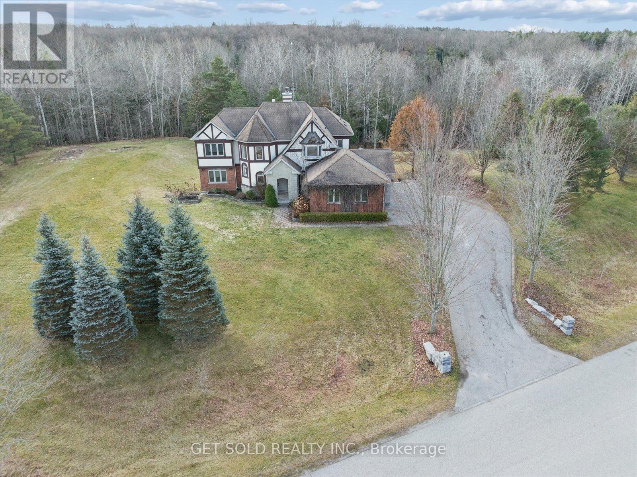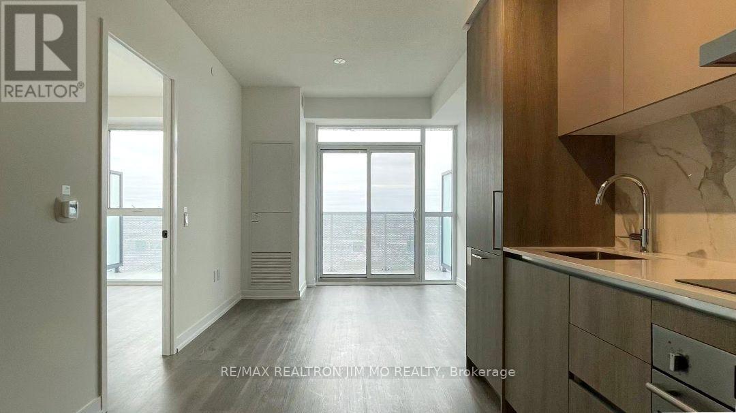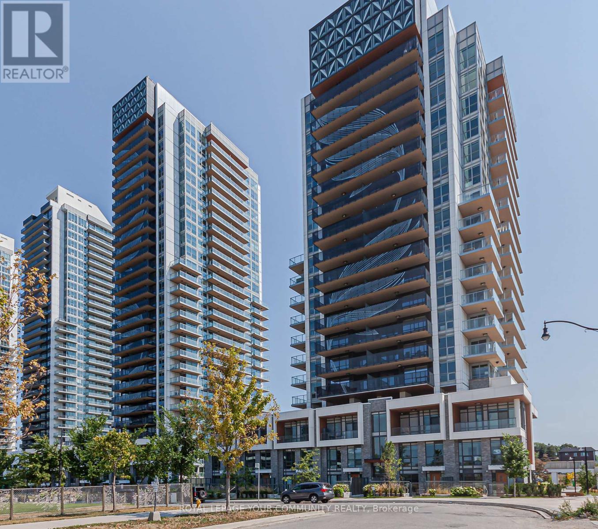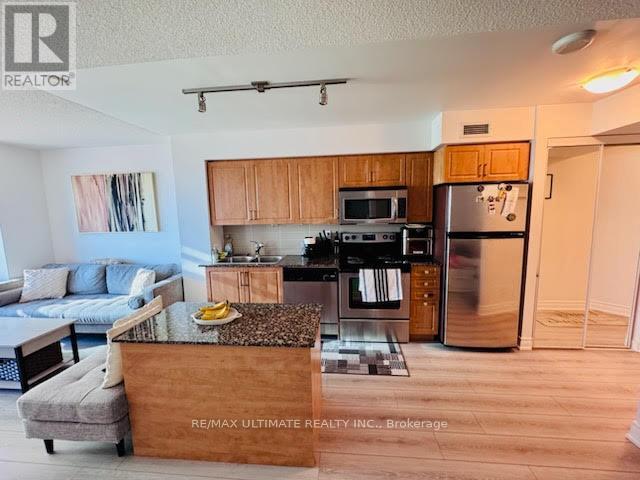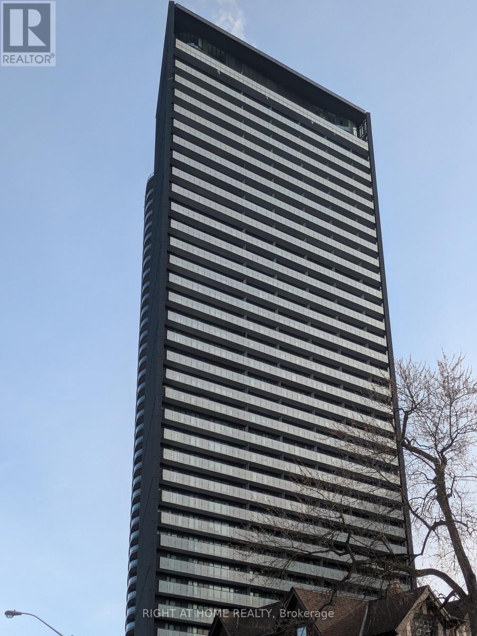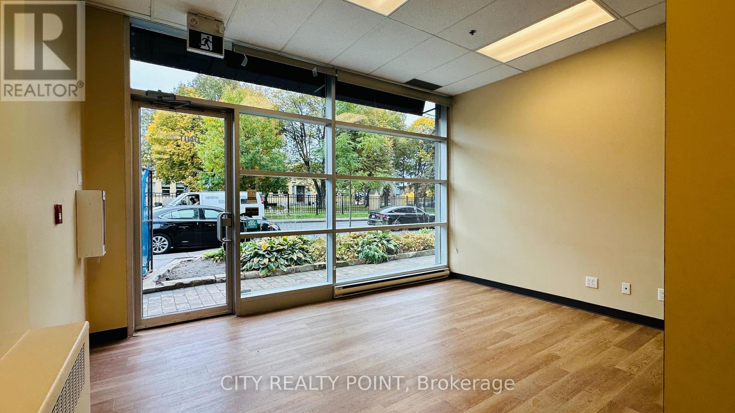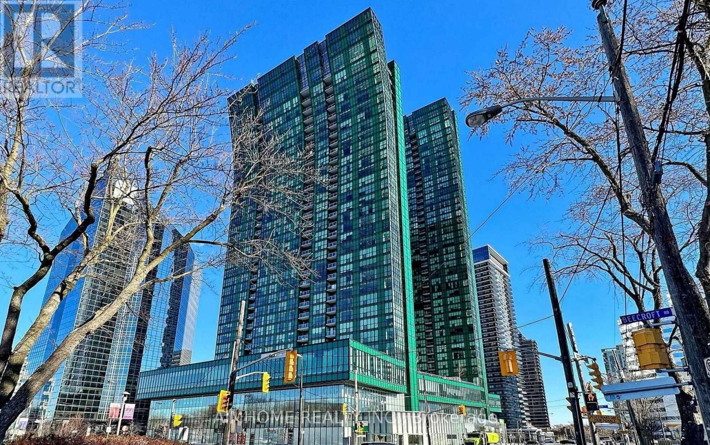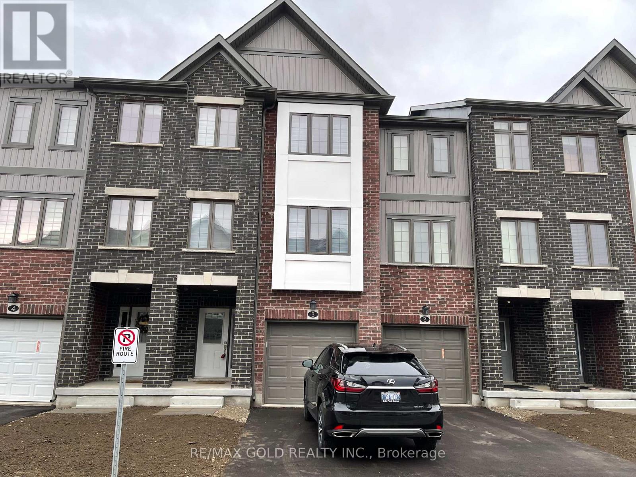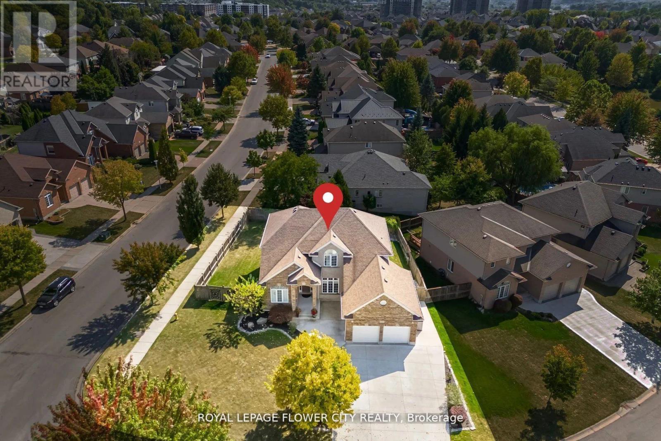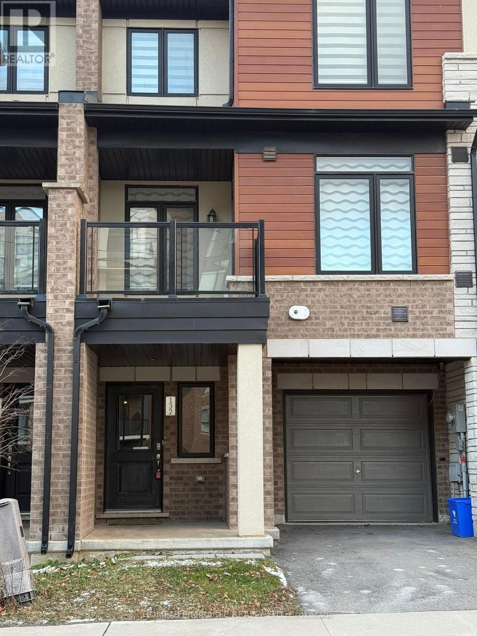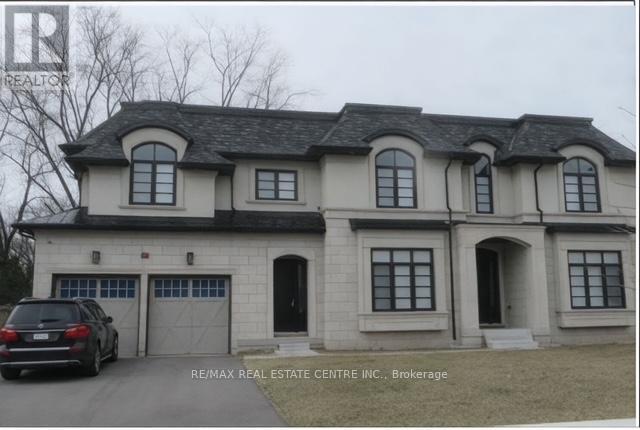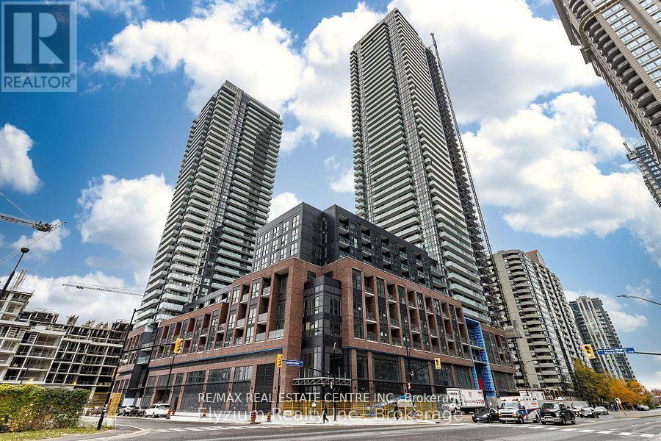5 Hawkwing Court
Whitchurch-Stouffville, Ontario
This elegant executive home sits within a quiet enclave of upscale residences on spacious 2-acres lots. The gently sloping rear yard opens onto a beautiful forest, easily enjoyed from the large balcony overlooking the trees. Inside, soaring ceilings and abundant natural light create an open, inviting atmosphere. From the moment you enter , the home's sense of grandeur and the quality of its craftsmanship are immediately evident. Hardwood Floors, large ceramic tiles and two fireplaces. A refined property offering both luxury and attention to detail, is available for your expert interior design. SOLD UNDER POWER OF SALE, PROPERTY OFFERED AS-IS WHERE-IS - with no representation or warranties - Seller to credit buyer up to $25,000 to replace appliances (id:60365)
2903 - 8 Interchange Way
Vaughan, Ontario
Discover contemporary urban living in this stylish 1-bedroom unit located in the heart of the VMC with 1 Locker Included! This high-floor unit features expansive floor-to-ceiling windows, bathing the interior in abundant natural light and offering panoramic city views. Enjoy the open-concept design with a modern premium stainless steel kitchen, quartz countertop and walkout your own private balcony. The unit features a large balcony with unobstructed views. The primary bedroom offers generous closet space and large windows. Walking distance to TTC Subway, VIVA, YRT, entertainment, restaurants and offices. Nearby amenities such as Costco, Cineplex, and shopping plazas enhance the convenience. Enjoy luxury condo living with a full suite of amenities including a Gym, Party Room, Recreation Room, and more! This unit offers a blend of comfort and functionality, ideal for professionals, couples, or small families seeking a vibrant community with unparalleled convenience. New Chinese Supermarket Is Opening Across The Street On Dec 12th! Don't miss this chance to call it your home! (id:60365)
1801 - 27 Mcmahon Drive
Toronto, Ontario
1 Year Old Saisons Condos at Concord Parkplace.693Sq Feet including 163Sqft Of Balcony, in central North York location @Concord Park Place! Bright and Spacious w/9' Ceilings. High End finishes throughout: Modern kitchen w/Built-In Appliances, Quartz Countertop & Backsplash and valance lighting. Built-In Organizer in bedroom closet. Balcony w/Tiled floor and Electric Heater. 5 Star Hotel Level Amenities @Concord Mega Club featuring Full-size Basketball Court/Volleyball Court/Badminton Courts, Golf Putting Green, Outdoor Fitness Zone, Billiards, Lounge, Bowling Lounge, Lawn Bowling, Tennis Court, Multi-lane Swimming Pool, Whirlpool, Shallow Pool, Sauna, Piano Lounge, Japanese Zen Garden, Tea Room, Multiple Fitness Studios & Yoga Studio, English & French Garden, Outdoor and Indoor Children Playroom, BBQ Areas, Golf Simulator, Ballroom/Banquet Room, Wine Lounge, Guest Suites, visitor parking and more! Steps to Bessarion Subway station & Huge State of the Art Community Center. Close to Ikea, Canadian Tire, Bayview village shopping center, supermarkets, North York General Hospital, Hwy 401 & 404. (id:60365)
1309 - 215 Fort York Boulevard
Toronto, Ontario
Gorgeous Renovated 1 Bedroom Plus Den With Large Storage Locker. West Facing Corner Unit With Lake Views, Modern Kitchen With Quartz Counter Tops & Stainless Steel Appliances. Newer Hardwood Floors Throughout (2023). Impressive 9 Feet Ceiling. Convenient Location. Close To Gardiner, Harbourfront, Restaurants, Shops & Much More. Great Amenities Including 24 Hour Concierge, Indoor Pool, Gym, & Party Room, Visitor Parking & Guest Suites. Note: Available Fully Furnished $2650. (id:60365)
3607 - 575 Bloor Street E
Toronto, Ontario
Fantastic 2 bedroom corner unit with stunning city views including lake and CN Tower. Exceptionally well-lit, with a great, functional split bedroom layout. Enjoy the luxury kitchen and high end finishes. Enjoy living in a building with amazing amenities: outdoor pool, hot tubs, gym, terrace space, and more. Includes parking and internet. (id:60365)
3205 - 11 Bogert Avenue W
Toronto, Ontario
This unit features upgraded smart-home functions, including remote-controlled lighting, automatic curtains, and a Nest thermostat, and is kept in immaculate, well-maintained condition. Landmark luxury condo in the heart of North York with direct indoor access to Yonge & Sheppard Subway. Welcome to luxury urban living at its best! Presenting a bright and stylish suite at 11Bogert Ave #3205, high on the 32nd floor of the iconic Emerald Park Towers. Spacious open-concept kitchen with a large center island, stainless steel appliances, and a private walk-out balcony. Amenities include a pool, sauna, gym, rooftop garden, games/rec room, guest suites, and 24/7 concierge. Steps to Food Basics, LCBO, cafés, restaurants, top schools, major banks, and medical facilities. Offering outstanding convenience and upgraded living in one of the most desirable buildings in the area. The condo has direct indoor access to the subway, the food court, and Food Basics. It is surrounded by excellent schools, major banks, and medical facilities, offering outstanding convenience for daily living. (id:60365)
3 - 311 Woolwich Street
Waterloo, Ontario
Welcome Home! This Beautiful 3 Bedroom Plus Den And 3 Bathroom Townhouse Located Mins Away From University Of Waterloo & Wilfrid Laurier. Featuring Three Spacious Bedrooms And An Office Which Can Be Easily Converted Into Another Bedroom. Eat-In Kitchen Including Stainless-Steel Appliances And Breakfast. Huge Living Area Walk Out To A Wooden Deck For You To Sit And Enjoy Your Afternoon Tea. Access To Garage. Conveniently Located Near All Amenities - Hwy 85, Conestoga College, Parks, Walking Trails, Lexington Public School, Shopping Centre & More. Must See!Extras: (id:60365)
908 Gabor Street
London South, Ontario
""WoW"" Absolutely stunning!! Gorgeous!! Luxurious!! " Welcome To 908 Gabor Street, **Click On Multimedia Link For Full Video Tour ** A Rare Offering In One Of London's Most Prestigious Neighborhoods. This "Elegant" Two-Story Home Sits On A 88.7 Feet Front !! "Premium Corner Lot" And Showcases Over """$$$$$100K""" In Upgrades. Boasting 4+l Spacious Bedrooms + Den/Office And4 Bathrooms, Over 3300 Sq Feet Of Finished Area Including Finished Basement, It Features A Luxurious Primary Suite With A Dream Walk-In Closet And Spa-Like 5-Piece En-suite, A Second Bedroom With Its Own Walk-In Closet, And A Versatile Main Floor Den/Office. The Open-Concept Kitchen With Stainless Steel Appliances, Center Island, Pantry, And Walkout To A Fully Fenced Yard With Patio Is Perfect For Family Living And Entertaining, While The Bright Family Room With Gas Fireplace Adds Warmth And Comfort. Additional Highlights Include 9-Ft Ceilings, Quality Hardwood Floors On Both Levels, Main Floor Laundry With Garage Access, And An Additional Basement Kitchen With Separate Entrance Ideal For In-Laws Or Extended Family. The Fully Finished Lower Level Offers A Large Rec Room, 3-Piece Bath, Second Laundry, And Ample Storage. With An 8-Inch Concrete Driveway, 200-Amp Service, Newer Furnace And A/C (2020), And Shingles Replaced 7 Years Ago, This Home Combines Style, Function, And Value. Close To Schools, Shopping, Parks, And All Amenities, This Fully Upgraded Property Is The Dream Home You have Been Waiting For! (id:60365)
132 - 590 N Service Road
Hamilton, Ontario
Freehold Townhome For Rent, Luxury Town Close to The Lake Convenient Location To QEW & Lake. Open Concept & Very Functional Layout. Private Balcony, Bright & Sun Filled Living & Dining Rm, 2 Very Good Sized Rms (id:60365)
249 Prince George Crescent
Oakville, Ontario
Great Lakeshore road west location of Oakville's Excellent new neighborhoods by the lake Ontario, Built by one of the best builder Fernbrook homes, this stunning modern luxury home with great design and contemporary comfort. Grand entry to the house with Library on the right giving you comfort as you pleased. Beautiful designer Kitchen by Downsview with Breakfast area walk out to Patio. Spacious elegant dining room. Oak staircase T. Three (3) gas fireplaces one each in the Master Bed, the Family room and in the basement. Each of the 4 bedrooms upstairs has its own ensuites. Two(2) laundry rooms one each located conveniently on the second floor and in the basement The primary bedroom is luxurious with an walk in closet and Five(5) piece ensuite bath. Upgraded Elevator that accesses all 3 floors. The basement has theater, rec room, kitchen, full bath and fireplace. Close to all amenities easy access to QEW and 403 lake Ontario and close proximity to Appleby College. (id:60365)
2007 - 430 Square One Drive
Mississauga, Ontario
Less than a year old, this 2-bathroom condo in the heart of Downtown Mississauga, just steps from Square One, Celebration Square, top restaurants, and bars. This modern unit features an open-concept layout with floor-to-ceiling windows, two well-separated bedrooms for added privacy, and a spacious balcony with unobstructed west and south views. Conveniently located near Highways 401, 403, and the QEW, with easy access to the Mississauga Bus Terminal, Sheridan College, and Mohawk College. A brand-new Food Basics is right on the ground floor. Building amenities include a fitness gym, party room, 24-hour concierge, and more. Dont miss this incredible opportunity! (id:60365)

