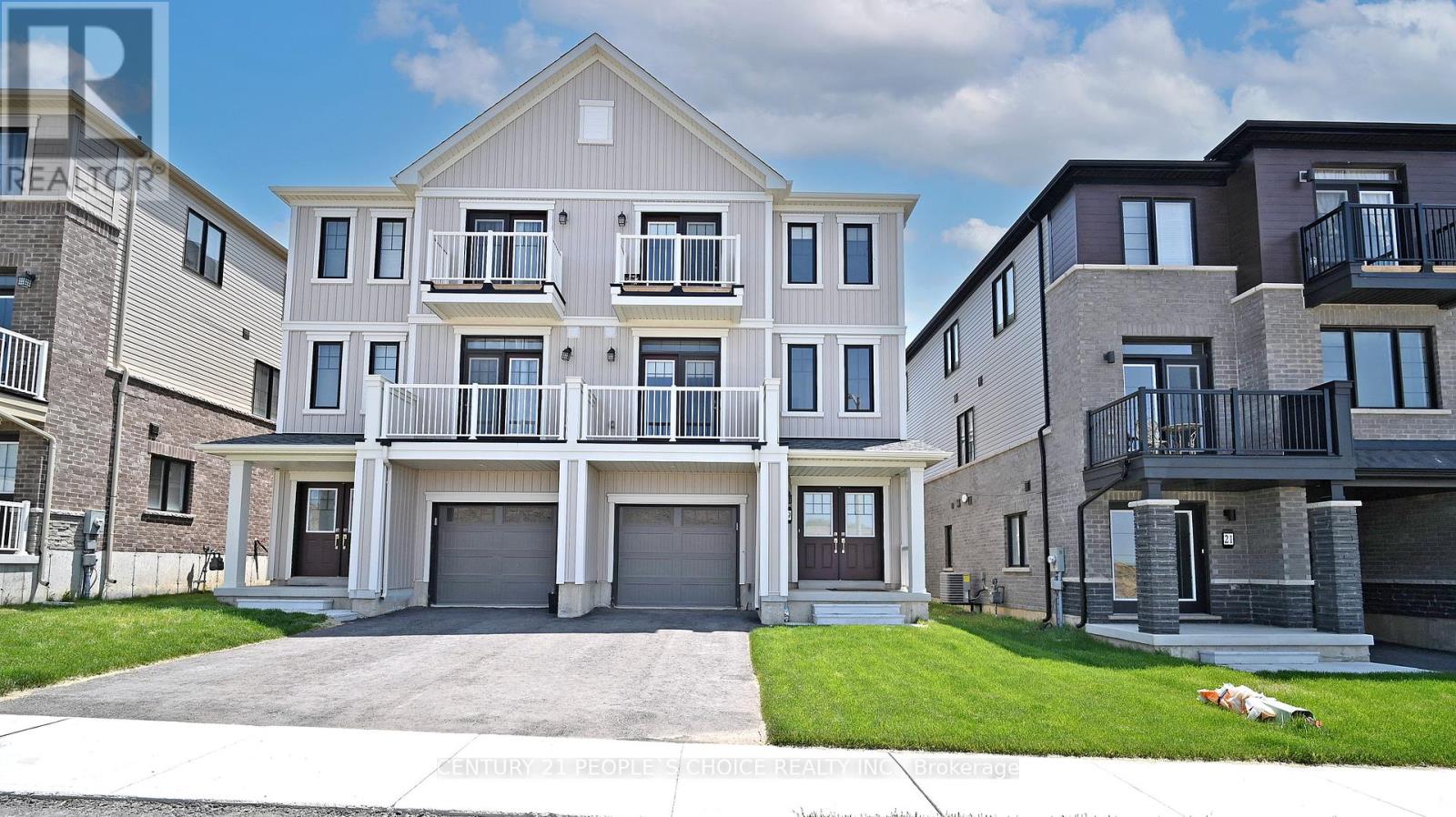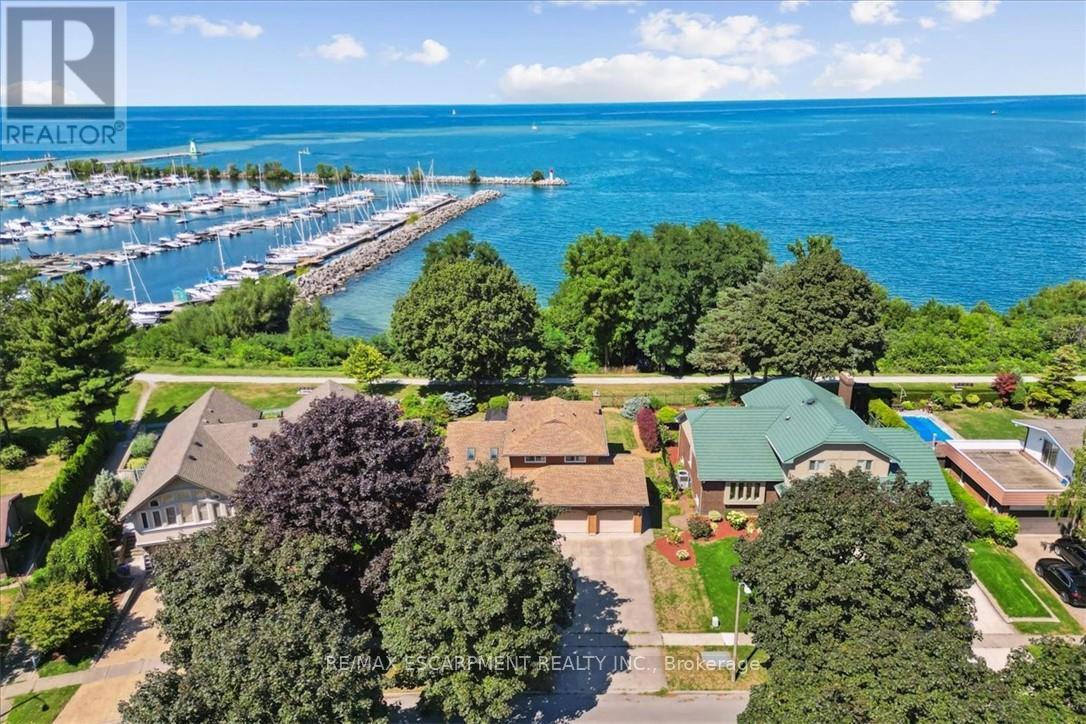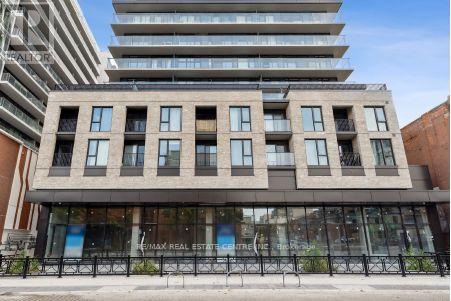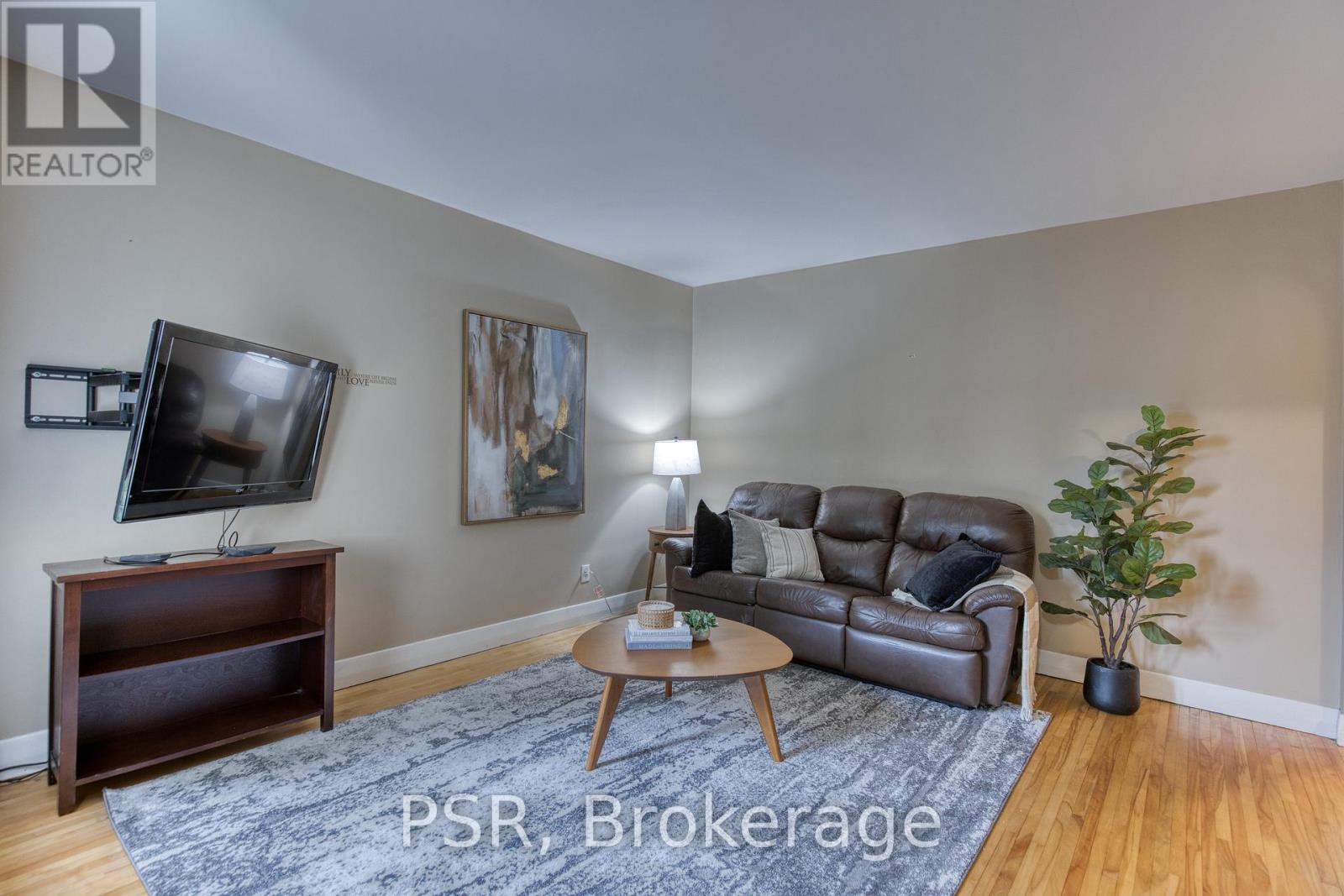#87 - 7768 Ascot Circle
Niagara Falls, Ontario
Modern townhouse in a great location of Niagara Falls. 2 BEDROOMS AND 2 BATHROOMS with great windows and closet space, luxury vinyl plank for easy maintenance, and stainless steel appliances. Enjoy the ground level 1 parking out front. Located close to Highways and all amenities. (id:60365)
19 Central Market Drive
Haldimand, Ontario
Gorgeous spacious beautiful Townhouse in the upcoming charming community of Haldimand. This 3 Storey Freehold townhouse offers 3 Bedrooms & 2 bathroom, Welcome You to Modern Living. Spacious Living / Dining Room with Balcony. Vinyl exterior elevation and 9-foot ceiling in 2nd floor and hardwood floor stained oak stair. The master bedroom includes a walk-in closet and an ensuite bath, providing a personal retreat. 2 Balconies and 2 Parking Spaces. . Close to Schools, Shopping mall, Restaurants and Parks. Easy Access to Major Highways. Very close to Hamilton International Airport, Mount Hope Community, Port Dover,HWY6, HWY403 & Hamilton. Lock box for easy showing. No Pets No smoking (id:60365)
93 Westgate Park Drive
St. Catharines, Ontario
Here's your chance for a beautifully renovated 3 bedroom, 2.5 bath, double car garage home, overlooking Lake Ontario and Port Dalhousie Marina. Yul love the great room with cathedral ceilings, pot lights, and quality hardwood flooring, gorgeous kitchen with crisp white cabinetry, butcher block counters, and cerulean blue vistas through oversized kitchen windows. The sunken family room features built-in cabinetry, a gas fireplace and a walk out to an updated two tiered deck where you can watch the boats sail by and catch an awe inspiring sunset. The primary bedroom is an oasis with an abundance of closet space and a gorgeous water view. There is ensuite privileges to a bathroom that could be divided in two, plus two more large bedrooms with double closets. The lower level will make an ideal teen retreat or in-law/guest suite, with a kitchen area, a large luxurious new bathroom, a rec room or bedroom with high ceilings, pot lights, a large window, and a large furnace/storage room. Other features include inside entry to the double car garage, sprinkler system, perennial gardens, wrought iron fencing and access to walking trails. Minutes to Port Dalhousie Heritage District, Sunset Beach and the everyone's favourite carousel. Its not just a home, its a lifestyle. Luxury Certified. (id:60365)
1 & 2 - 1 Jarvis Street
Hamilton, Ontario
Exceptional Ground Floor Retail Opportunity in Downtown Hamilton! Discover this brand new retail space for lease in the heart of Hamilton's vibrant downtown. Offering 1,857 sq. ft. of prime ground floor space, this unit can be leased as a whole or divided into two separate spaces (978 sq. ft. and 879 sq. ft.) to suit your business needs. Delivered in shell condition, this space is a blank canvas ready for your vision. Benefit from high traffic volumes, excellent exposure, and a built-in customer base as it serves a 15-storey residential building. Estimated TMI $3204.94 for both. Conveniently located near major highways and shopping destinations, this location offers exceptional accessibility.Additional highlights include: Two dedicated parking spots andFlexible leasing options - together or separate. Seize the opportunity to establish your business in a growing, high-demand area of downtown Hamilton! (id:60365)
52 Granka Street
Brantford, Ontario
Welcome to West Brant's beautiful community in Lindvest subdivision. This home features 4 bedrooms and 3.5 washroom. Walk in closet in foyer gives you plenty of space for storage. Fire place in the living room gives cozy feeling. Ceiling is 9' and carpet free home. Quartz on kitchen counters and all the washrooms. Upgraded spindles on staircase. Open concept kitchen breakfast and family room gives a lot of room to enjoy and stay connected with family. Spacious bedrooms and great layout on second floor. Laundry on bedroom level. Double garage and double driveway. Basement drawings available if potential buyer wants to finish it. Close to Elementary, High Schools and other amenities. (id:60365)
94 North Drive
Kitchener, Ontario
Welcome to this well-maintained home in the highly sought-after, family-friendly community of Forest Hill. Offering 3+1 bedrooms, 2.5 bathrooms, and a spacious layout, this carpet-free property is perfect for growing families. The main floor features a bright and comfortable living room, a functional kitchen with island, with an adjoining dining area, and the convenience of a main-floor bedroom alongside a full 4-piece bathroom. Upstairs, youll find 2 additional bedrooms and a handy 2-piece bathroom. The finished basement adds even more living space with a 4th bedroom, a cozy family room, and a dedicated laundry area. Outside, enjoy a large yard ideal for kids, pets, or entertaining, plus ample parking for up to four vehicles. This home combines comfort, functionality, and locationperfect for your next chapter. (id:60365)
54 Gail Street
Cambridge, Ontario
Look no further! Welcome to 54 Gail Street, a beautifully updated sidesplit with modern finishes, ideally located in a family-friendly neighbourhood. Freshly painted from top to bottom, this home boasts a brand-new kitchen complete with quartz countertops, a sleek hood fan, and all-new appliances. Just off the kitchen, the spacious living room features new flooring and is filled with natural light from the large front window. Upstairs, you'll find new flooring throughout, three generously sized bedrooms, and a stylishly updated main bathroom. The lower level offers a fully renovated three-piece bathroom and a bright family room with large windows and a cozy wood-burning fireplace perfect for cold winter nights. A practical crawl space adds extra storage. Step outside and enjoy the 130-ft lot with mature trees for privacy, a large shed, and a brand-new 25' x 15' stone patio ideal for entertaining. This move-in ready home has been meticulously updated and is waiting for its next family! Notable updates include: all windows (2011), AC (2017), furnace (2025), 200-amp electrical panel (2025), roof (2020), plus more. (id:60365)
28 Park Lane
Kawartha Lakes, Ontario
Welcome to 28 Park Lane, Sebright. This winterized, four-season waterfront home is located in the sought-after Lower Lake Dalrymple community of Kawartha Lakes, just 20 minutes from Orillia. This is the perfect property to use as a cottage until ready to retire on the water. With a Propane Furnace and Electric Fireplace, this property will keep you cozy throughout the year. The property features three bedrooms plus a den, one bathroom, and a bright, open-concept interior with full services including a drilled well and septic system. Set on a generous lot with 95 feet of lake frontage and year-round plowed road access, this home is ideal as a full-time residence or seasonal retreat. The waterfront offers a sandy, shallow entry for swimming with a natural drop-off to deeper water, perfect for boating and fishing. A spacious lakeside deck provides beautiful sunrise views and space for outdoor dining or relaxation. The large yard is well-suited for entertaining, complete with room for firepits, lawn games, and multiple seating areas. As part of the Lake Dalrymple Association, owners also enjoy access to a private waterfront park and boat launch. Combining functionality, comfort, and lakeside charm, this property presents an excellent opportunity to enjoy four-season living in one of Kawartha Lakes most desirable waterfront communities. (id:60365)
2 - 54 Argyle Street S
Haldimand, Ontario
Exquisitely updated, Beautifully presented 3 bedroom, 2 bathroom townhome in Caledonias sought after Southend. Great curb appeal with brick exterior, paved driveway, attached garage, & private backyard area with patio & pergola. The flowing interior layout includes an open concept main floor layout highlighted by updated eat in kitchen with quartz countertops, chic subway tile backsplash, dining area, living room with patio door walk out to back yard, 2 pc bathroom, & welcoming open to above foyer. The upper level features 3 spacious bedrooms highlighted by primary suite with ensuite privilege to 4 pc bathroom. The finished basement provides large rec room, storage, & laundry room. Updates include premium luxury vinyl plank flooring throughout, modern decor, fixtures, & lighting. Ideal home for the first time Buyer, young family, or those looking for maintenance free Living. Rarely do homes with this location, stunning updates, & layout come available in the price range! (id:60365)
6 Chudleigh Street
Hamilton, Ontario
Step inside and be instantly surprised by the stunning transformation of this homes main level, which was renovated in 2024. The bright white kitchen is a showstopper, featuring sleek black hardware, quartz countertops, undermount lighting and an abundance of counter space. An island with built-in drawers and electrical outlet offers both function and style, complemented by stainless steel appliances and a custom desk area with additional storage. Smooth ceilings with pot lights and wide plank engineered hardwood flooring flow throughout the space, while the refreshed 2-piece bathroom adds convenience for guests. Hardwood stairs with wrought iron spindles lead to the second floor, where you'll find three generously sized bedrooms. The finished basement offers additional living space with a cozy rec room. From the dining room, sliding patio doors open to an oversized backyard complete with a large deck and a shed perfect for entertaining or relaxing. With inside entry to the garage and a double-wide driveway, convenience is key. Ideally situated across from a park and just a short walk to schools and scenic walking trails, this home offers the perfect blend of style, comfort, and location. RSA. (id:60365)
59 Blackburn Street
Cambridge, Ontario
Welcome to 59 BlackBurn St, 1 Year Old 2376 SQ FT, Ravine LOT, 4 Bedroom 4 Bathroom, 6 Car Parking Double car garage Luxury detached house for Lease in Westwood Village, a Newly built sub-division in Cambridge. The house opens with an upgraded double door to a spacious foyer, hardwood floor through out main floor including kitchen, 9ft ceilings, Family Room, High End Appliances, Large Pantry. Very Bright, Large Windows and Extra Wide Patio Door with Curtains. Hardwood Stairs lead to the second floor offering a spacious primary bedroom with walk-in closet, ensuite with double sink vanity, modern bathtub and glass enclosed shower, secondary bedroom with ensuite and walk-in closet, third and forth bedrooms share Jack and Jill bathroom with double vanity sink with a separate shower. Laundry room upgraded to a Library on Second floor with huge Window. All rooms have window coverings and curtains. (id:60365)
31 Kilbourn Avenue
Hamilton, Ontario
Pride of ownership shines through in this all-brick 4-level backsplit w/ in-law potential & separate entrance to lower level that is nestled in the heart of Stoney Creek, just below the escarpment in one of the area's most sought-after neighborhoods. This lovingly maintained home has been cared for by the same owner for decades and offers a rare opportunity to own a solid, spacious property with scenic views and timeless charm. Step inside to discover a thoughtfully laid-out floor plan perfect for families of all sizes. Enjoy the flexibility and separation of living spaces across four levels, with plenty of room to relax, entertain, and grow. The light-filled main floor is perfect for entertaining and features gleaming hardwood flooring, a large living room, spacious eat-in kitchen with attached dining area. Steps up to the bedroom level where you'll find 3 spacious bedrooms and a large 4pc bath. Steps down to the lower level you'll find a sprawling family room w/ wood burning fireplace, a 2nd dining area with separate entrance direct to the backyard and an addtl 3-piece bath. With space to grow, the basement offers ample storage potential or space to finish to your liking. The large backyard offers endless potential ideal for gardening, outdoor dining, or simply enjoying the peaceful surroundings and is fully fenced in with a large concrete patio! The attached garage plus a large driveway provides parking for multiple vehicles, adding even more functionality to this exceptional property. With convenient access to all major amenities, including schools, shopping, transit, and highways, this home seamlessly blends lifestyle and location. Don't miss your chance to own a truly special home in a prime Stoney Creek location perfectly situated, solidly built, and waiting for your personal touch. A MUST SEE! (id:60365)













