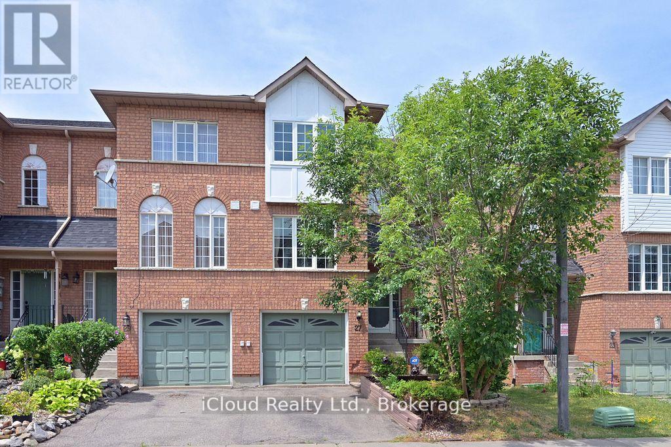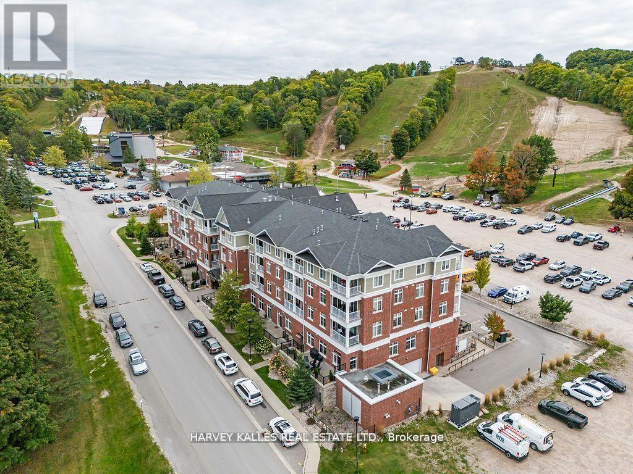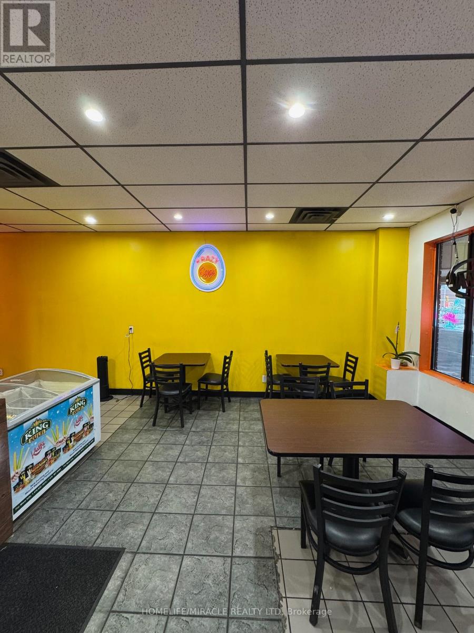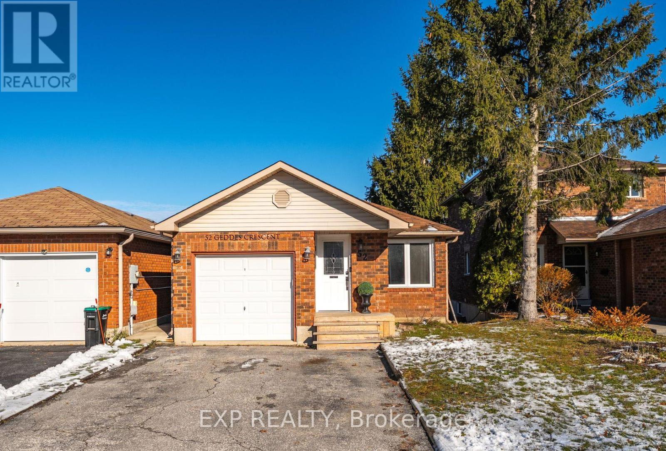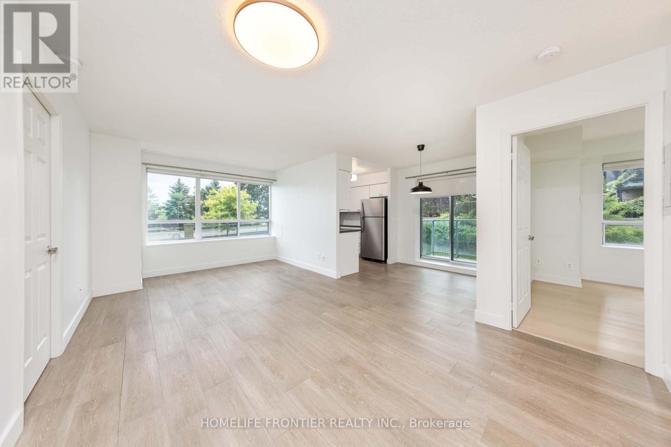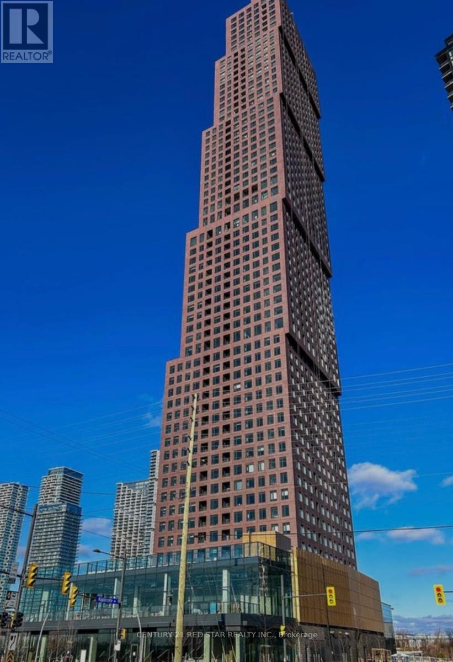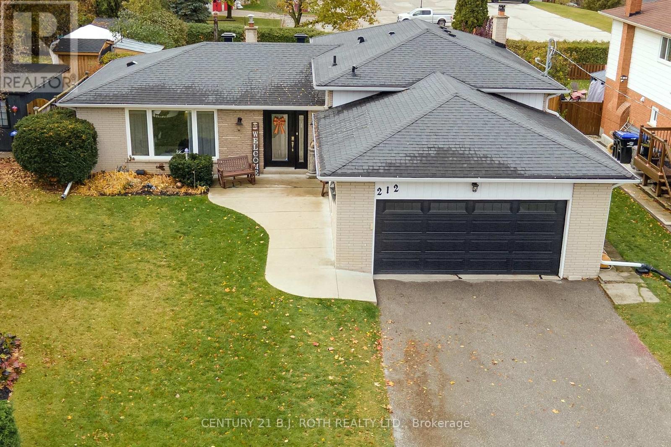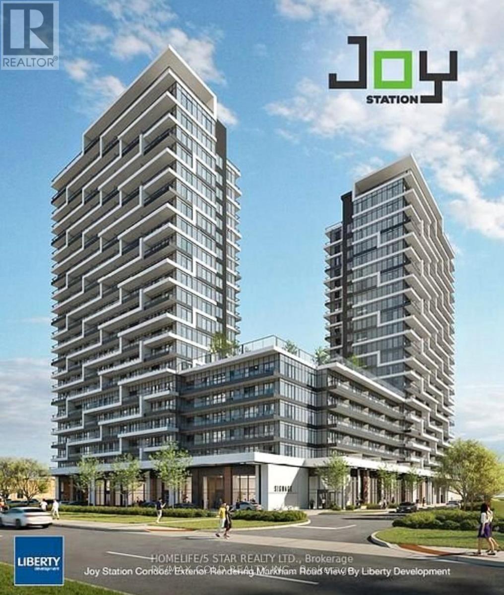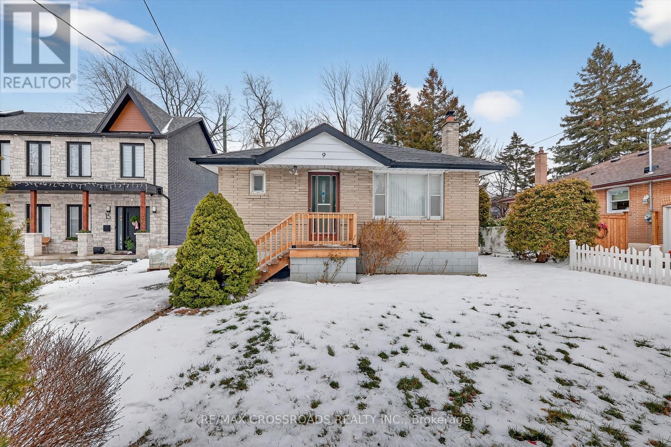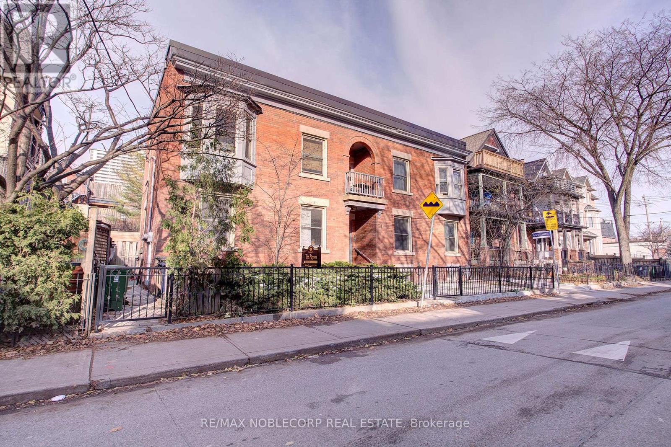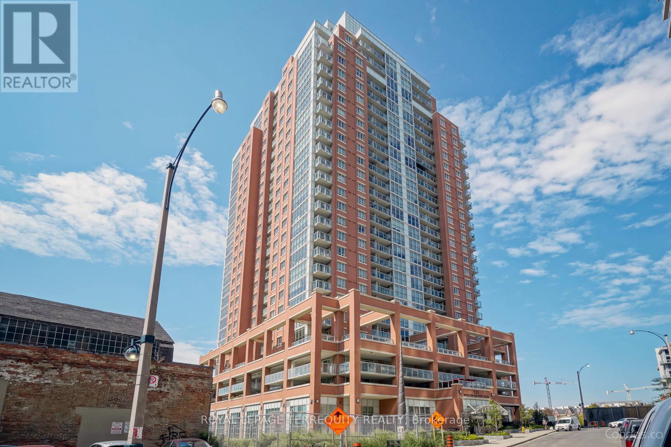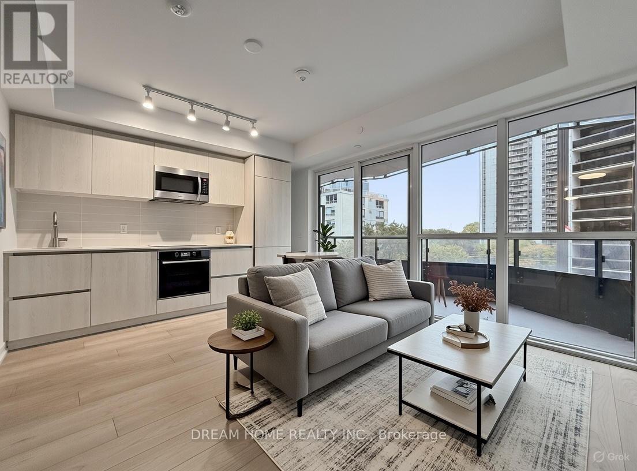27 - 65 Brickyard Way
Brampton, Ontario
Welcome to 65 Brickyard Way, Unit 27! This freshly painted end-unit townhouse features 3bedrooms, 1,5 bathrooms, and a bright living room, with new flooring in the bedrooms and living room. This home features are functional layout with a bright kitchen and breakfast area, stainless steel appliances, and a living room with laminate floor and gas fireplace. The walk-out basement provides easy access to outdoors. Conveniently located within walking distance to parks and transit , and just minutes from Walmart, Fortinos, medical And dental offices, as well as major banks. (id:60365)
416 - 40 Horseshoe Boulevard
Oro-Medonte, Ontario
Year-Round Entertainment & Relaxation in the Heart of Horseshoe Valley Resort. Short Term or Long-Term Rental. This Cozy, Upgraded 1 Bed 1 Bath has the Perfect Blend of Modern Amenities & Natural Surroundings. Ideal for a Nature/Ski/Golf enthusiasts. Featuring High End Finishes, Cozy Fireplace, Eat in Kitchen, Covered Walkout Balcony, In suite Laundry and Central Air. Available with existing furniture. Offering an abundance of amenities right at your doorstep, you can enjoy a variety of outdoor activities like beach access, skiing, snow tubing, mini-putt, paddle-boarding, water trampolines and bike trials. With an abundance of gated parking. Whether you're looking for a long-term rental or a short-term personal retreat don't miss out on this incredible opportunity to live in one of Ontario's most Desirable Destinations! (id:60365)
157 Bayfield Street
Barrie, Ontario
Turnkey Indian style Eggs Restaurant with other Indian food items. Prime Barrie Location. Located in Busy Plaza near downtown Barrie. Total rent including TMI + Taxes is $2651.39. Long term lease option available. Good opportunity for new buyers to add more items in menu and get the license for LLBO. It's 900 sq. ft. space. Full training provided. (id:60365)
52 Geddes Crescent
Barrie, Ontario
Welcome To This Charming Two Plus One Bedroom Bungalow, Perfectly Designed For Modern Living! This Beautifully Renovated Home Features A Walk-Out Basement With An In-Law Suite And Separate Entrance, Offering Flexibility And Extra Space. Step Inside To Discover A Fully-Updated Interior, Including A Newly Renovated Main Bathroom With Heated Floors And A Modern Kitchen That Will Inspire Your Inner Chef. The Exterior Boasts Color-Changing Pot Lights For Added Ambiance. With An Attached Garage And A Fully Fenced Yard, This Property Is Both Practical And Inviting. Plus, It's Conveniently Located Near Schools, Parks, Malls, And Shopping. (id:60365)
210 - 23 Oneida Crescent
Richmond Hill, Ontario
[Move-In Anytime] Large (Appx. 910 Sq.Ft) of Bright South Facing 2 Bedroom Suites in Richmond Hill. All Utilities + Internet & Cable TV included in the Maint. Fee. 1 Parking Space & 1 Locker Unit Included. Open Concept Living space with Split Bedrooms. Convenient Locations with Easy Access to Hwy 7, Hwy 407, Hillcrest Mall, Shoppings, Dinings, Entertainments, Go Train Station, Schools, etc. (id:60365)
2004 - 2920 Highway 7
Vaughan, Ontario
Welcome to this new 2-bedroom, 2 bathroom suite with one underground parking spot! This unit has a thoughtfully functional layout equipped with many upgrades such as a large one-piece backsplash, cabinetry under-lighting, blinds on all windows and a covered balcony on the 20th floor. Each room throughout has a large window with non-obstructed views of the city and each bedroom has its own generously sized closet. The prime location of the tower allows you to access all major amenities being steps away from the TTC subway (Vaughan Metropolitan Center), minutes from York University, the hospital, major highways and all public transit. Building amenities include a pool, gym, multiple party rooms, 24-hour concierge and much more. Be the next to call this beautiful open-concept corner unit yours! (id:60365)
212 Church Street
Bradford West Gwillimbury, Ontario
Welcome to this beautifully mainsidesplittained 4-level located in one of Bradford's most mature and desirable neighbourhoods! This spacious family home offers 3 bedrooms upstairs and a 4th on the lower level, plus 2 full bathrooms. Enjoy a large private yard with no neighbours behind, featuring a 16' x 32' above-ground pool and 8-person hot tub - perfect for entertaining or relaxing. The finished basement includes a walkout, ideal for in-law potential or extended family. Lovingly cared for and situated in a fantastic location close to parks, schools, pubic transit as well as all amenities - this is the perfect place to call home! +400 meters (6 min walk) to Go Bus Stop. (id:60365)
A636 - 9763 Markham Road
Markham, Ontario
Brand new 2 bed, 2 bath condo at Joy Station Condos in a highly desirable Markham neighbourhood, just steps to Mount Joy GO Station, shopping, dining, parks, grocery stores, and everyday essentials, with quick access to major highways. Ideal for professionals, couples, or downsizers seeking a modern, turnkey home with 667 sq. ft. of efficient living space plus a 70 sq. ft. balcony featuring clear, unobstructed south-facing views. Functional open-concept layout with floor-to-ceiling windows, stainless steel appliances, and stone countertops. Primary bedroom includes a spacious closet and private ensuite. Building amenities include a children's play area, fitness centre, games room, guest suite, party room with private dining area, pet wash, golf simulator, rooftop terrace, and 24-hour concierge. (id:60365)
9 Euclid Avenue
Toronto, Ontario
Attention First-Time Buyers, Builders, Contractors, Developers & Dream Home Seekers - this is the opportunity you've been waiting for! Situated on a premium 51 x 140 ft. lot in the prestigious Meadowvale Highland Creek neighborhood, this charming 3-bedroom bungalow comes with drawings ready to build your 4,500 sq. ft. luxury dream home. Perfect for custom builds, renovations, or investment, this property offers a blank canvas with huge upside potential. Enjoy the quiet, family-friendly community, surrounded by beautiful mature trees and upscale homes. Prime location just minutes to Highway 401, University of Toronto (Scarborough Campus), top-rated elementary & high schools, transit, parks, trails, and a wide range of amenities. A rare chance to build or invest in one of Scarborough's most desirable and fast-growing neighborhoods. Property being sold as-is, where-is with no warranties or representations. Don't miss this golden opportunity to create your forever home or next profitable project (id:60365)
3 - 34 Winchester Street
Toronto, Ontario
Welcome to 34 Winchester. Apartment approx 600 sq ft, 1 bed, 1 bath. With living room space and recently renovated. Coin laundry is on-site with easy access from the unit. Street permit parking is available. No storage locker. Gas, water, and snow are included. (id:60365)
1404 - 125 Western Battery Road
Toronto, Ontario
Welcome To Liberty Village! This Spacious Unit Has A Separate And Highly Functional Den, As Well As Two Full Washrooms. Large, Modern Kitchen With A Breakfast Bar For All Your Cooking And Entertaining Needs. Steps To 24-Hour Metro Supermarket. Fast Access To Downtown Core Via Ttc / Streetcar. Close To Restaurants, Shops, Lcbo, Fitness Gym, And The Lake! Facing East With View Of Cn Tower. Underground Parking And Locker Included. (id:60365)
515 - 120 Broadway Avenue
Toronto, Ontario
Welcome to this modern and thoughtfully designed 1 bedroom plus den, 1 bathroom residence at 120 Broadway Ave Untitled Condo North Tower in the heart of Midtown Toronto. This bright north-facing suite features a functional layout with a separate den ideal for a home office, a private balcony, and contemporary finishes throughout. The unit does not include parking or a locker, making it an excellent choice for professionals seeking a low-maintenance urban lifestyle. Residents enjoy an exceptional collection of amenities including 24-hour concierge service, a state-of-the-art fitness centre, basketball court, indoor and outdoor swimming pools, designer co-working spaces, a spa, kids' club room, social lounges, and a rooftop terrace with BBQs and flexible workspaces with Wi-Fi. Ideally located at Yonge Street and Eglinton Avenue, the building is steps to Eglinton subway station, offering effortless transit access across the city. Daily conveniences, premier shopping, dining, and cinema options are available nearby at Yonge Eglinton Centre, while nature lovers will appreciate close proximity to Sherwood Park trails, Eglinton Park, and the expansive green spaces of Sunnybrook Park. Explore local cafes and boutiques along Mount Pleasant Road or enjoy the vibrant dining scene just minutes away. This prime Midtown location combines connectivity, lifestyle, and comfort, making it a perfect rental opportunity in one of Toronto's most desirable neighborhoods. Some photos have been virtually staged. Furniture and décor shown are for illustration purposes only and do not represent the current condition of the property. (id:60365)

