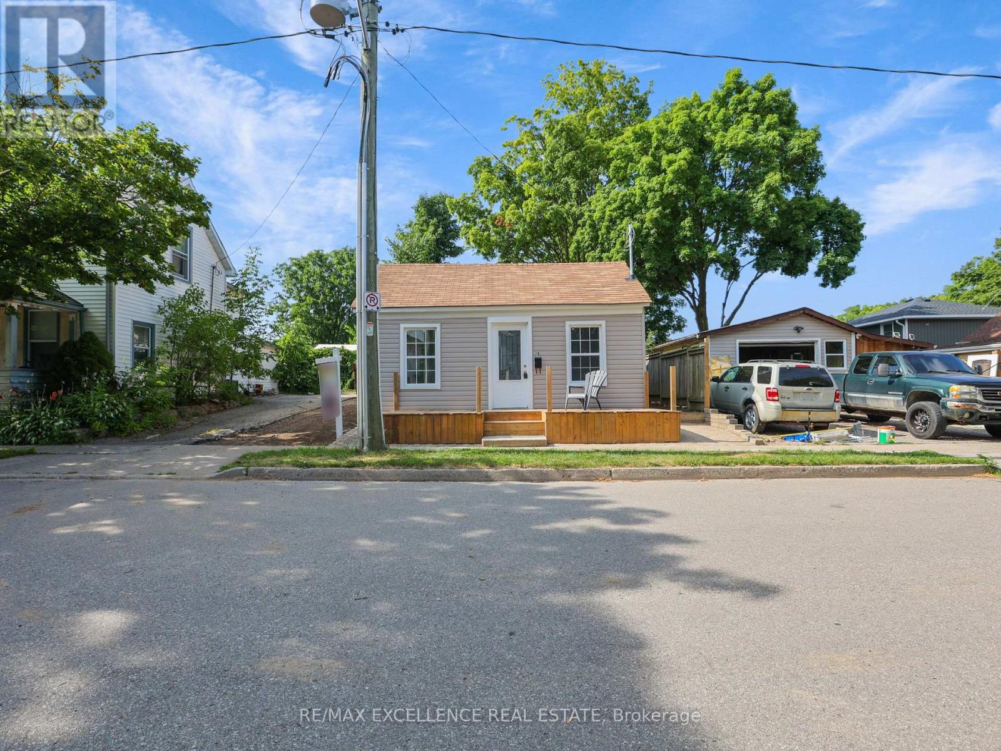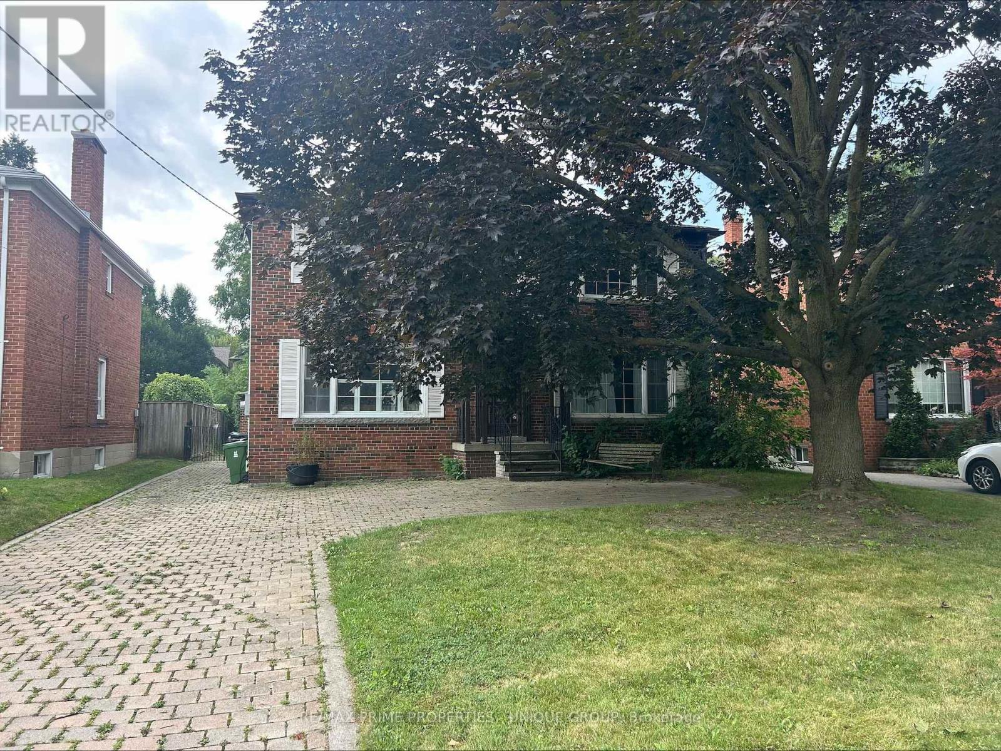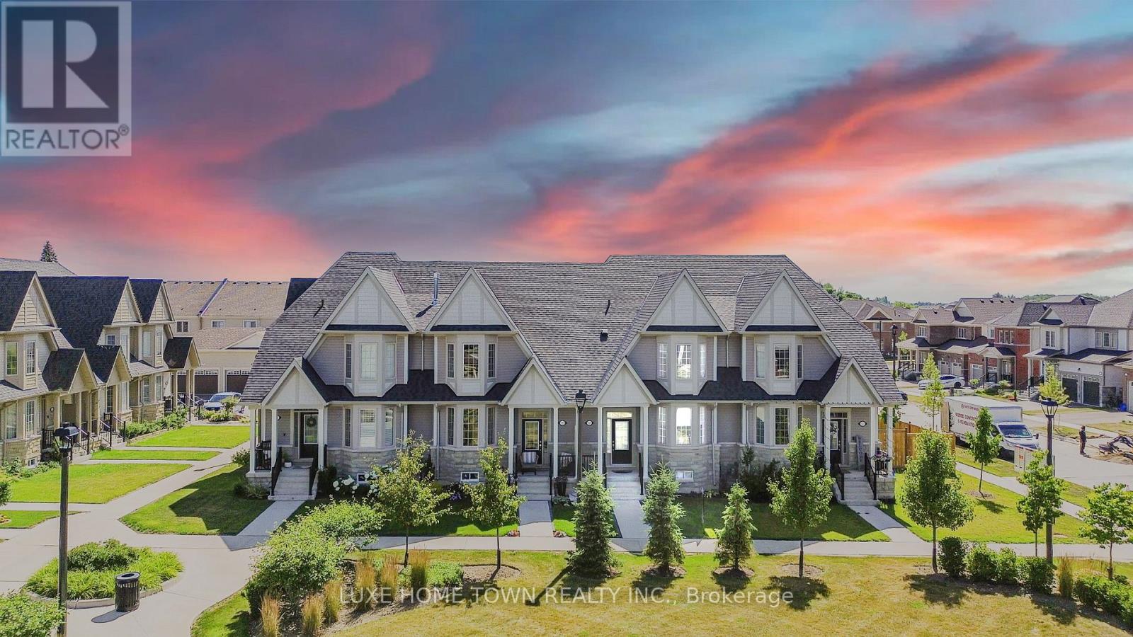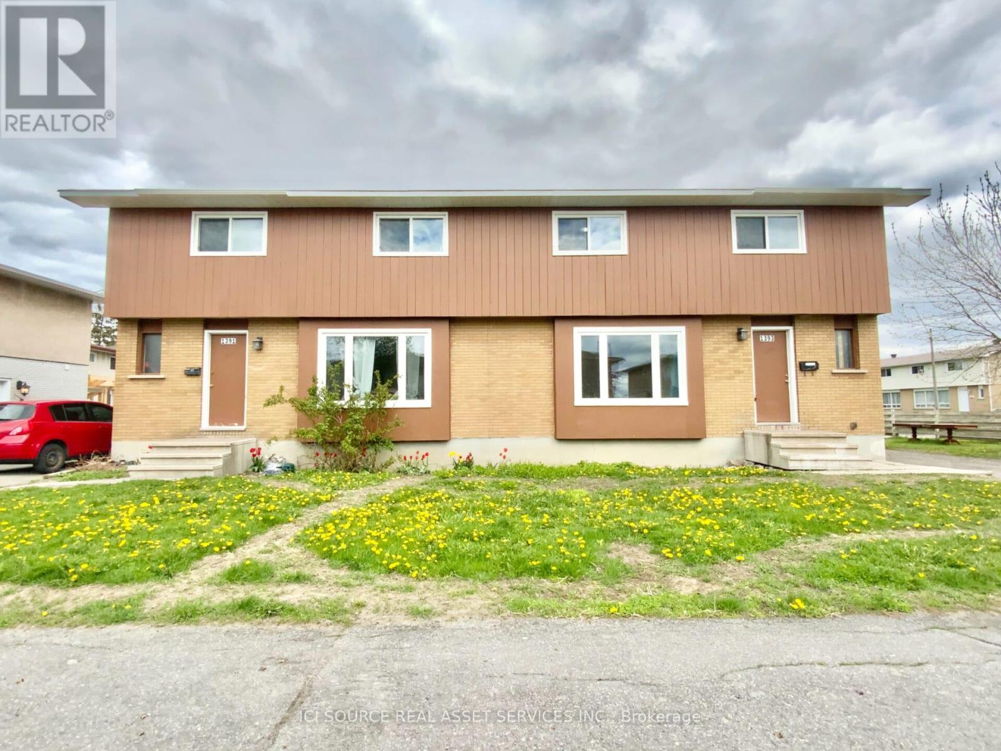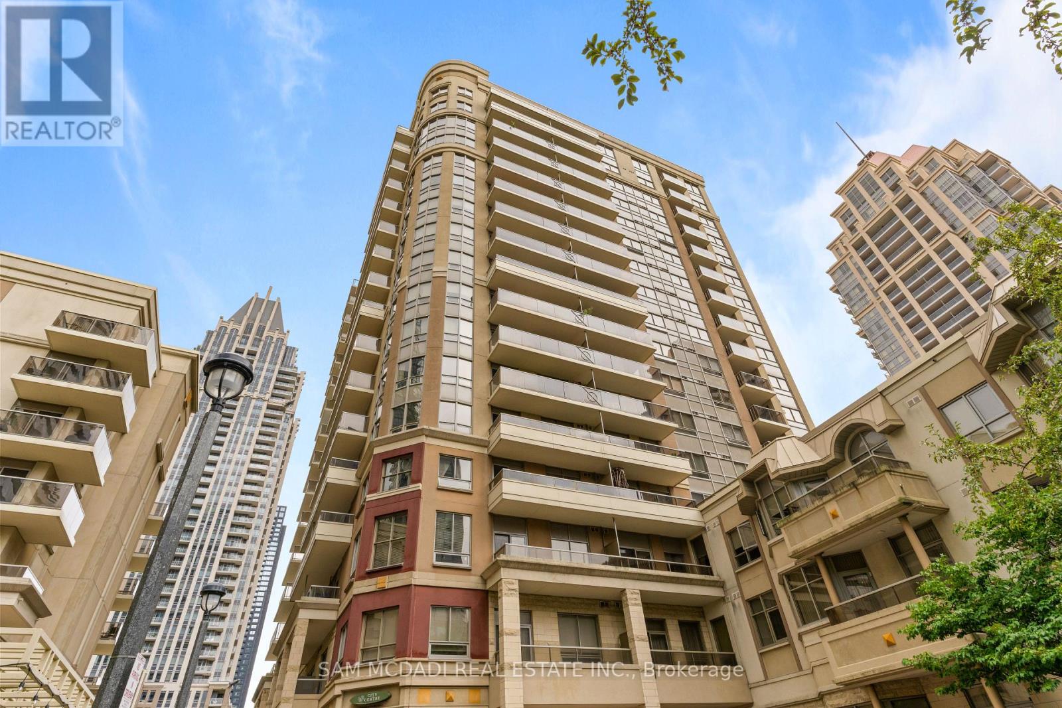79 Sunnyhill Road
Cambridge, Ontario
Welcome to this beautifully renovated detached bungalow! This charming home has been completely updated with modern finishes and high-end style. Step inside to discover sleek, contemporary laminate flooring throughout, and an open-concept great room that offers a bright and inviting living space. The brand-new kitchen features stylish cabinetry, ample counter space, and a cozy dining area perfect for family meals or entertaining guests. The bedrooms are well-sized, providing comfortable retreats for the whole family. There's even a provision for stackable laundry on the main floor for added convenience. The basement offers a large crawl space, ideal for all your extra storage needs. Enjoy outdoor living on the newly built wooden decks at both the front and back of the home. The private, spacious backyard is perfect for children to play, host gatherings, or simply unwind in the evening. Don't miss this move-in-ready gem book your showing today! Some of the pictures are virtually staged. (id:60365)
173 Ridley Boulevard
Toronto, Ontario
Prime Cricket Club Center Hall. One of Toronto's most coveted neighbourhoods. Private Drive with 2 Car Garage. Premium 50 by 135 Foot Lot. Gas Fireplace in Living Room and Recreation Room. Fantastic Family Home in AAA Location. Property Inspection Report is available. Floor Plans are Attached. (id:60365)
2 - 25 Elliot Avenue E
Centre Wellington, Ontario
Beautiful & Spacious Executive Townhome Over 2,000 Sq.Ft! Welcome to this stunning and spacious executive townhome, offering stylish, modern living space perfect for first-time buyers, growing families, or those looking to downsize in comfort. 3 Generous Bedrooms Including a huge primary retreat with a walk-in closet and private ensuite bath. Bright & Open Layout Enjoy 9-ft smooth ceilings, a sun-filled family room, and an open-concept kitchen with breakfast area.Outdoor Space Overlooks a cozy and private backyard, perfect for relaxing or entertaining. Double Car Garage Located at the back of the house .The home is surrounded by abundant natural light, creating a warm and inviting atmosphere throughout. Prime Location in Fergus Nestled in a highly sought-after community, this home is just minutes to shopping, parks, scenic walking trails, and beautiful natural surroundings. Whether you're buying your first home or looking for a peaceful place to settle, this townhome offers comfort, space, and lifestyle in one of Fergus's best locations. Dont miss this opportunity! (id:60365)
187 Winston Boulevard
Cambridge, Ontario
187 Winston Blvd isn't just a home, sitting on over 1/4 acre of a lot, its the kind of place where life flows a little easier, where every space invites you to slow down, connect, and enjoy. Fully renovated with care and style, this raised bungalow offers over 2,000 sq. ft. of beautifully finished living space designed to support the way you want to live. From the moment you step inside, you'll notice how light fills the open layout and thoughtful custom touches. The flow between kitchen, dining, and living spaces is seamless, making entertaining effortless and everyday living a pleasure. Upstairs, three bright, peaceful bedrooms offer restful retreats, while the main bathroom turns the morning routine into something to enjoy. The lower levels are all about flexibility and lifestyle. Downstairs, a huge family room is ready for movie nights, working from home, weekend hangouts, or a studio to grow. A legally finished walk-out basement presents a fully self-contained second dwelling unit, complete with two spacious and sunlit bedrooms, a modern kitchen, and a stylish washroom. This offers not only superb accommodation for guests or extended family but also a lucrative opportunity for income generation to support with mortgage. Step outside and you'll find your little slice of paradise, a large, private backyard framed by mature trees perfect for everything from barbecues to quiet evenings by the firepit. And with the Speed River trails, parks, schools, and shops nearby plus quick access to the 401 you get the best of both worlds: nature and convenience, right at your door. (id:60365)
1393 Claymor Avenue
Ottawa, Ontario
Great opportunity for a family or students! This is a well appointed, spacious 4-bedroom semi detached house plus another 2 bedrooms in basement with 3 full bathrooms nestled on end unit in Courtland Park/Rideau View. The location is unbeatable: near Carleton University; Mooney's Bay, Hog's Back, & Vincent Massey Parks; Dow's Lake; the Rideau Canoe Club; & schools, shopping, transit, & dining. The 4 bedrooms are all on the upper level w/ a full bath & linen closet. The main level includes a a sun-filled south-facing living room, a neat-in kitchen. The lower level includes two bedrooms room which can be used as recreational rooms, full bath, & laundry room.*For Additional Property Details Click The Brochure Icon Below* (id:60365)
119 Nickolas Crescent
Cambridge, Ontario
Welcome to 119 Nickolas Crescent, a beautifully maintained raised bungalow semi in the heart of Hespeler, Cambridge. This legal 3+2 bedroom, 2-bath duplex is perfect for homeowners or investors. Located on a quiet crescent across from Silver Heights Park and close to top schools, shopping, downtown Hespeler, and minutes to Hwy 24 and 401. The bright main level features a spacious living/dining area with large windows, an updated kitchen with breakfast bar, three well-sized bedrooms, and a 4-pc bath. The primary bedroom offers direct access to the backyard deck-perfect for enjoying your morning coffee. The finished basement, with separate entrance, includes two bedrooms, a full kitchen, living area, office, and 3-pc bath-ideal for extended family or rental income. Updates include a new furnace (2019), all windows (2020), private 4-car driveway, and fenced backyard. A turn-key property in a prime location-don't miss this opportunity! (id:60365)
62 Robert Parkinson Drive
Brampton, Ontario
Best Layout! Prestine Detached Home with Over 2000Sqft Of Living Space. Open Concept, QuartzCountertops, 9Ft Ceiling, Upgraded Kitchen Pot Lights, Hardwood Flrs, Valence Lighting,Backsplash Crown Moulding. Minutes To Mount Pleasant Go Station, Parks, Schools & Shops. Also features a balcony to enjoy your summer. (id:60365)
211 - 350 Princess Royal Drive
Mississauga, Ontario
Welcome To This Bright And Spacious 2 Bedroom, 2 Bathroom Suite In Amica Building (no age restrictions for buying), Offering 1044 sq.Ft. Of Stylish Living In The Heart Of Mississauga City Centre! This Desirable Corner Unit Features An Open Concept Layout With 9ft. Ceilings, Hardwood Floors Throughout, And Has Been Freshly Painted For A Move-In Ready Feel. Enjoy The Wrap-Around Balcony With Expansive Views And Abundant Natural Light Flooding Every Room. The Functional Kitchen Flows Seamlessly Into The Living And Dining Area- Perfect For Entertaining. Both Bedrooms Are Generously Sized, With Primary Bedroom That Offers Walk-In Closet And 3Pc Ensuite , Walk In Shower With Seat And Accessible Bars. Located In Prime Spot, You're Steps From Sq.One, Sheridan College, Living Arts Centre, Celebration Square, Restaurants, Transit, And Major Amenities. Easy Access To Future LRT, Highway 403, 401, QEW, And GO Train. A perfect combination Of Comfort, Style And Convenience! (id:60365)
502 - 2121 Roche Court
Mississauga, Ontario
For Lease, Rarely offered, Spacious and Well Maintained, 3 Bedroom 2 Storey Condo Apartment in the most convenient locations of Mississauga! All Utilities INCLUDED. Laminate Floors On Main Floor with open Concept Kitchen, Ensuite Laundry. Recently Painted, Large Living Space With Plenty Of Windows And Natural Light! Large Open Balcony With Amazing Exposure! Locker And Underground Parking With Unit. Steps To Sheridan Mall, Bus Stop, QEW, Schools And Recreation Facilities. Won't Last. (id:60365)
3503 - 38 Annie Craig Drive
Toronto, Ontario
Never lived in, brand new spacious 1+ Den at Water's Edge, fronting the waterfront. This sun-filled, south-east facing suite boasts spectacular panoramic views of Lake Ontario, CN Tower, and the Toronto skyline. The functional layout, one of the largest 1+ Den designs in the building, 628 sq.ft., includes a versatile den - ideal as a home office or baby room - and a convenient Jack & Jill washroom with access from both the den and master bedroom. Floor-to-ceiling windows provide bright, serene lakefront scenery, with a walk-out to balcony to soak in the views and sunshine all day. Modern kitchen, S/S appliances and sleek finishes. Steps to scenic waterfront trails, TTC, charming cafes, dining, transit, banks, grocery stores, and many retail shops. Quick access to downtown, Mimico GO, Gardiner, QEW & Hwy 427, Pearson airport and shopping malls.. Amenities to be completed by the builder. (id:60365)
1609 - 36 Park Lawn Road
Toronto, Ontario
Spectacular 1 Bedroom + Den Condo Unit In the Most Elegant Modern Iconic Times Group Corporation Residence at Key West, Showcasing Over 700 Sq. Ft Includes: 645 sq. ft. Indoors plus a Generous 60 sq. ft. Balcony! Situated on the 16th Floor with Absolutely Unobstructed Northeast Fantastic Exposure. Enjoy Sweeping Panoramic Views of The City Skyline, Downtown & Lake Views From Bedroom, Kitchen, Living, and Dining Room!! Thoughtfully Designed Unit with Open Concept Layout Is Filled with Natural Light from 9 ft Ceiling and Features a Spacious, Professionally Finished Balcony With Tranquil Unobstructed Eastview. Large Living Area Includes Open Concept Kitchen, Living Room and Dining Room.The Chef-Inspired Kitchen Boasts Beautiful Quartz Counter Top and Backsplash & Stainless Steel Appliances, While Premium Finishes Elevate the Entire Space. This Residence Perfectly Balances Elevated Views with Peaceful Outdoor Living. Exceptional Amenities Include a Dramatic Huge Lobby, Refined Party Lounge with Catering Kitchen, a Serene Indoor Pool and Spa with Sun Terrace, State-Of-The-Art Fitness Centre, Outdoor BBQs, Guest Suite, and 24-Hour Concierge. One Parking Spots and a Private Locker Room Are Included in the Price!! (id:60365)
39 Minnock Street
Caledon, Ontario
Brand New, Freehold 3 Bedroom Townhouse With Double Car Garage In South Caledon's Premium Community. Built By Fernbrook, Renowned For Their Unrivalled Level Of Craftsmanship & Care, With Large Windows, 9 Ft Ceilings, Hardwood Floors, & Oak Stairs. Large Rec Room On Ground Floor Can Be Converted To 4th Bedroom Or Den/Office. 2nd Floor Features Bright, Open Concept Family Room W/ Electric Fireplace, Spacious Kitchen & Breakfast Area With W/O To Terrace. Spacious Primary Bedroom On 3rd Floor With W/O To Balcony, W/I Closet & Modern Ensuite Bath.Rare 6 Car Parking Spots (2 In Garage, 4 In Driveway). Large Unfinished Basement With Lots Of Potential.Quiet & Safe Neighbourhood. Convenient Location For Shopping & Dining, Minutes To Schools & Parks. Easy Access To Major Hwys: 410,407,10 & 107, Brampton Transit & GO. Central To All Amenities, This Beautiful Home Is Move-In Ready For You To Enjoy...Don't Miss Out! (id:60365)

