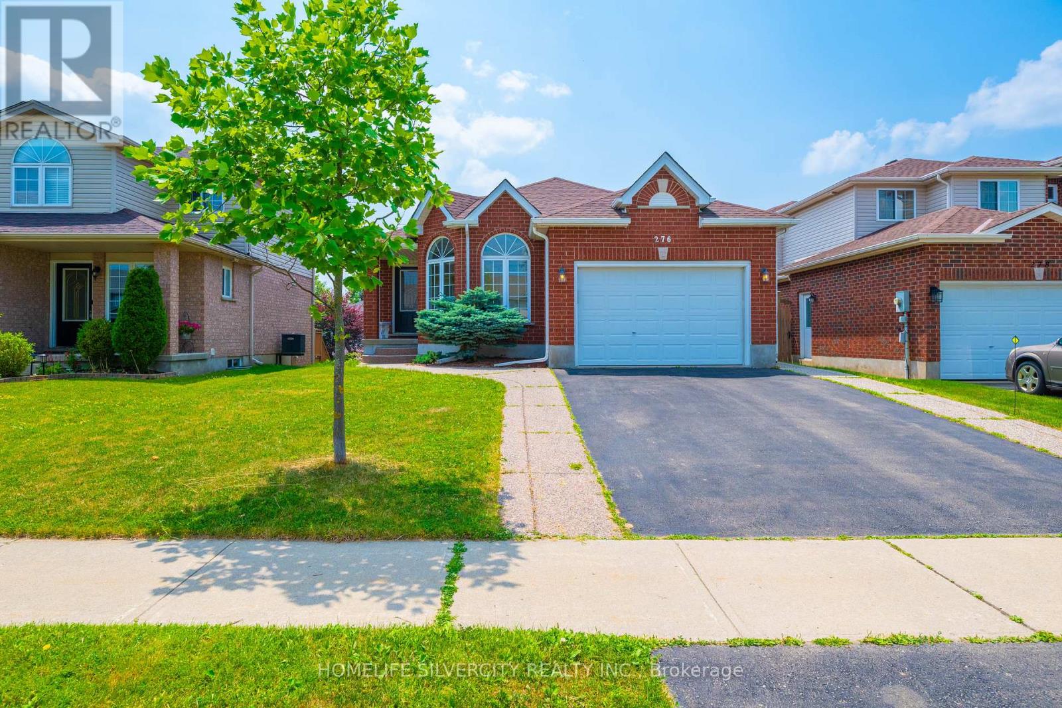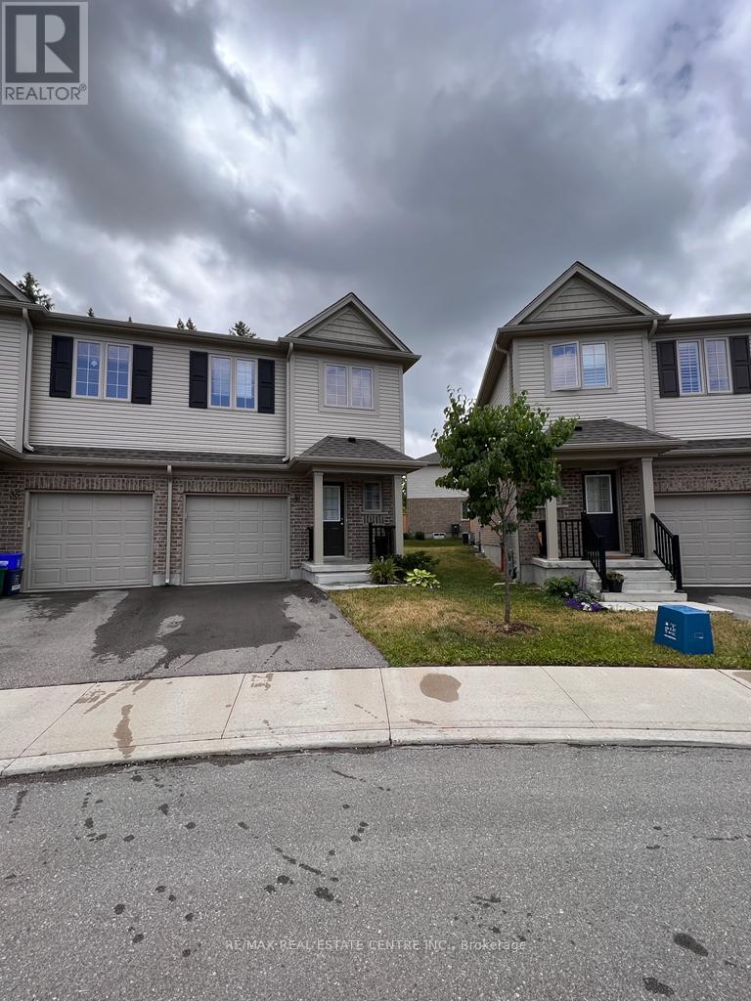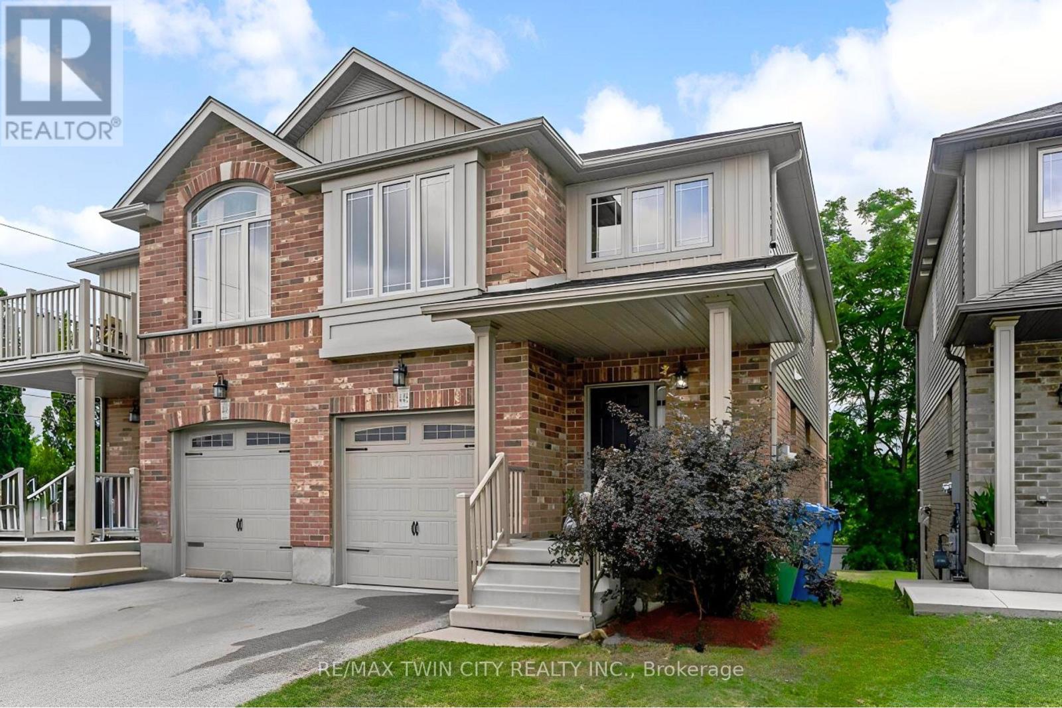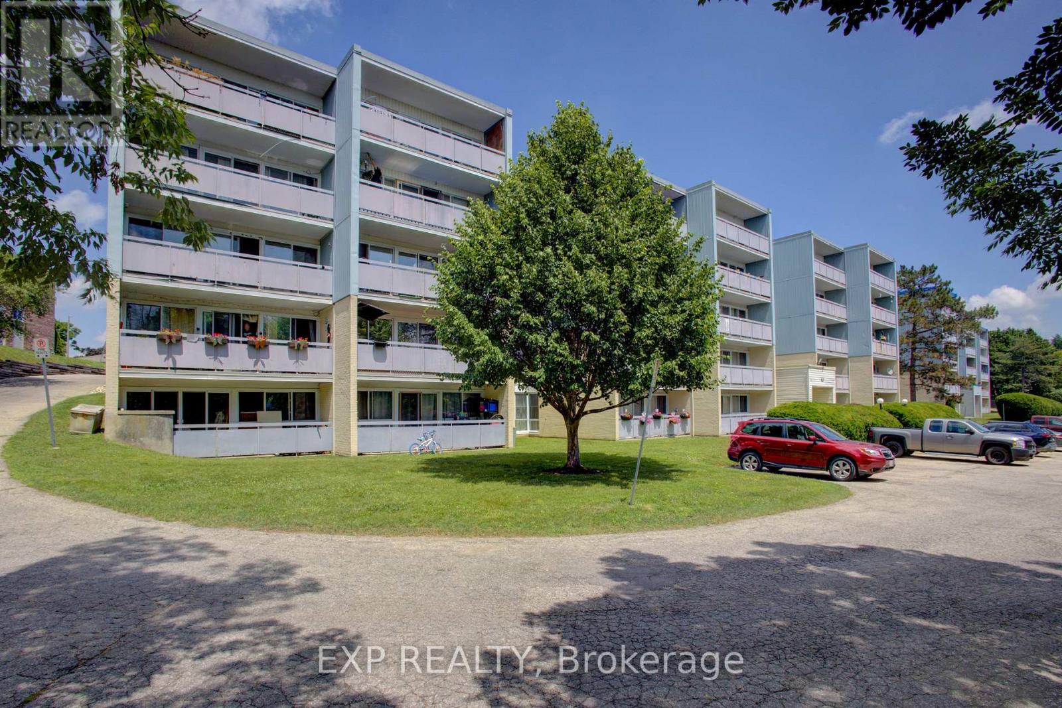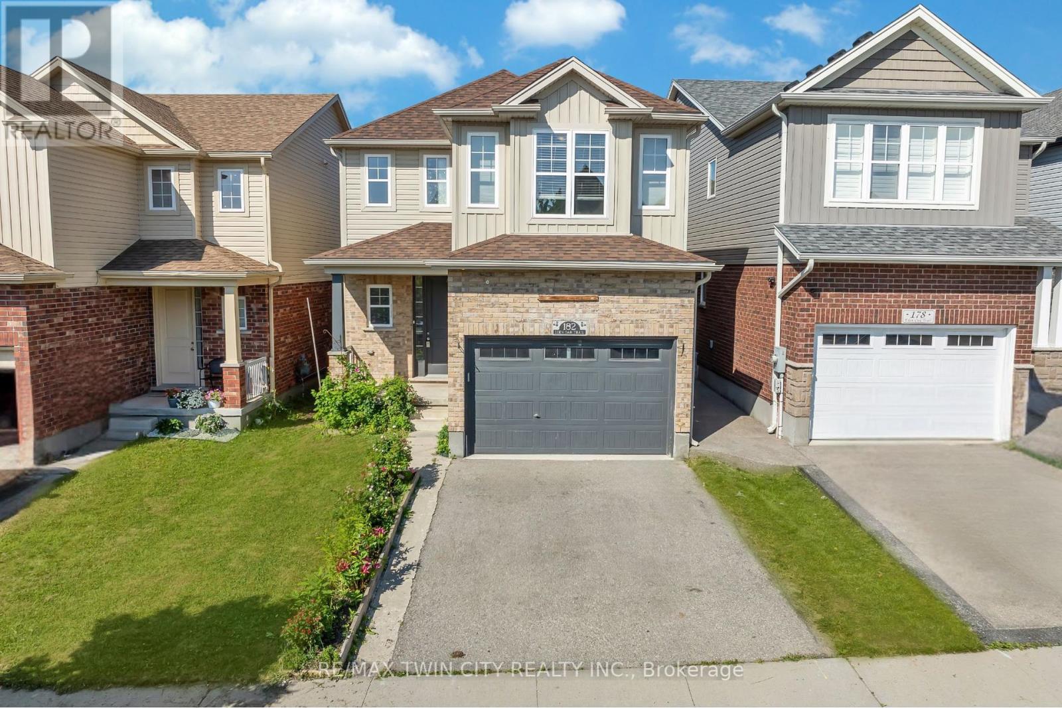285 Cottonwood Drive
Peterborough West, Ontario
Welcome to 285 Cottonwood Drive! This Spacious Light Filled Brick Bungalow has 3+2 Beds, 3 Baths and a Spacious Open Concept Floor Plan. Featuring a Beautiful Custom Designed Kitchen w/ an Oversized Island & Quartz Countertops that is open to the Living, Dining and Stunning Solarium. From the 2 Car Garage Walk into the Main Floor Pantry/Laundry & Mud Room, Down the Hall is the Generous Family Room W/ Brick Fireplace. 2 Bedrooms are on the Main Floor & Walk Upstairs to your Private Primary Bedroom that Features a Double Walk-in Closet and Ensuite with an Oversized Glass Walk-in Shower W/ 24 Carrot Gold inlay. The Bathroom Fixtures are Imported from Italy. Downstairs you will walk into your Ample Rec. Room and 2 more Bedrooms, A Craft Room W/ a 3rd Fireplace and a Crawl Space for lots of additional Storage. This Beautiful home sits on a Park Like Corner Lot With a Regulation Sized Inground Pool in one of Peterborough's most sought after neighbourhoods. An Absolute MUST SEE! (id:60365)
Unit- C - 640 Queenston Road
Hamilton, Ontario
Exciting opportunity to own a well-established, turnkey, successful fast-food Mexican Grill (Bar Burrito) Franchise business for sale in a prime location in Hamilton. The business comes with modern kitchen equipment, furniture, spacious premises & high-end leasehold improvements. Orders on skip, Uber & Door dash. The rent is $6300.00 a month including Tmi & Long Lease with good options. ** Royalty and Advertising fee is 7%. ** Weekly Sale is $11,000 & Growing. ** Easy operation** Fantastic opportunity For Family Business and New Immigrants, Very Easy To Run, Lots of walk-ins & Regular Clients. Full Franchiser Support & Training. It is a very busy plaza with anchor parking, Surrounded by high-density residential & commercial areas, High traffic & demanding location. Perfect family business!** Be Your Own Boss** Don't miss this opportunity! (id:60365)
36 Trelawne Drive
St. Catharines, Ontario
A beautiful all-brick 3-level side-split house sitting on large 65x110 ft lot, and highly desirable Walkers Creek neighbourhood. Close to top-rated schools, convenient shopping, and the serene shores of Sunset Beach on Lake Ontario. This home has lots of natural light, a generously sized kitchen with a cozy breakfast area, and large windows overlooking the backyard garden. The lower-level recreation room offers additional living space, complete with engineered hardwood flooring and two oversized egress windows for plenty of daylight. A convenient two-piece bathroom with a Sani-Pro system completes the space. There is a beautiful sunroom at the back of the garage, offering plenty of additional storage space. One the side of the house has ravine with creek, the backyard is a private oasis with mature trees and feels in the nature. great layout, great Protential and renovation to make your own taste! (id:60365)
1128 Island View Drive
Otonabee-South Monaghan, Ontario
Welcome to 1128 Island View Drive. This charming open concept 4-bedroom, 2.5-bathroom bungalow offers excellent curb appeal. Set on a generously sized 150 x 100 ft picturesque tree lined lot. Showcasing the vast front deck, separate garage and spanning driveway. This property has seen numerous upgrades, ensuring your comfort and peace of mind. New custom designed kitchen with quarts countertop and wall pantry. Including new stainless-steel appliances, elegant cabinetry, finishes and fixtures. New flooring throughout, massive windows adorn the living spaces with tons of natural sunlight. The living room wood burning stove for those cozy autumn nights. The finished basement offers a second family room with fireplace, and a separate bedroom with storage room. Access to the Laundry room and side door walk out. Unobstructed backyard views of with no Neighbour's behind the property, the generous yard leaves plenty of room for entertaining family and friends for outdoor activities and barbeques or sitting around the fire. This is the perfect home for those seeking the waterfront lifestyle without the premium price and conveniently located 1 minute from Island View Harbour, providing easy access for docking your boat, enjoy summer water activities and outdoor fun all year long! Total Living Space (1473 sq.ft), Main Floor (1067 sq.ft) Basement (406 sq.ft) (id:60365)
126 Winding Way
Kitchener, Ontario
Welcome to 126 Winding Way, Kitchener Your Private Poolside Retreat in Forest Heights. Located in the highly desirable Forest Heights neighbourhood, this charming detached home sits on an impressive 57' x 105' lot. With outstanding curb appeal, 5 parking: 4-car driveway, one in garage & a backyard oasis featuring an inground heated pool, this home truly has it all. Step inside to inviting foyer, overlooking a sunlit living room with real hardwood flooring. Thoughtfully updated in 2014, the home boasts a stunning upgraded kitchen featuring a gas cooktop, SS Appliances, chic two-tone cabinetry, stylish backsplash & extra storage. The bright breakfast area offers peaceful views of the backyard, while the designated dining room is perfect for hosting family meals & celebrations. Upstairs, There are 3 spacious bedrooms, all bright, airy with large closets. The shared 4pc bathroom, beautifully renovated in 2022, offers a fresh, modern touch. The fully finished basement extends your living space, complete with a 4th bedroom, 3pc bathroom, large rec room & a convenient laundry area. Additional updates include a water softener (2022) & AC (2023). Step Outside to Paradise. The backyard is where this home truly shines featuring a heated inground pool (gas heater) with a new liner (2022), patio with gazebo & spacious deck, all surrounded by a fully fenced yard for privacy. Pool equipment includes pump, gas heater, filter & winter cover. (Note: thermostat currently not working.) Whether you're entertaining, relaxing, or soaking in the sun, this space offers your very own summer escape right at home. Spacious lot with endless potential, Nestled in a peaceful, well-established community, this home is minutes from top-rated schools, parks, scenic trails & major shopping centres. Quick access to Highway 401 & public transit. Don't miss your chance to own this rare gem with a pool in one of Kitcheners most beloved neighbourhoods. Book your showing today! (id:60365)
276 Watson Parkway N
Guelph, Ontario
Fantastic Investment or Family Home Opportunity! Don't miss out on this exceptional opportunity whether you're an investor looking for strong rental income or a buyer seeking a move-in-ready home with income potential.This well-maintained bungalow offers 1,464 sq.ft. (above grade, as per MPAC) and features: 3 spacious bedrooms,2 full bathrooms bright open-concept kitchen overlooking the dining and living areas, large deck perfect for entertaining,complete with a gas line for your BBQ. The LEGAL basement apartment with a private separate entrance adds even more value. It includes: 2 spacious bedrooms,a full 4-piecebathroom, cozy gas fireplace, fully equipped kitchen with fridge and stove. In-suite laundry (washer & dryer included). The basement is currently tenanted at $2,095/month, offering immediate income. This home presents a prime investment opportunity rent out both the main and lower levels for steady cash flow that can help offset or fully cover your mortgage. Ideal for investors or homeowners looking to maximize their returns.Location Highlights include:Steps to public transit, Close to schools, shopping, and all major amenities. Just a short commute to the University of Guelph.Properties like this don't come around often schedule your viewing today and secure this high-potential income property! (id:60365)
156 Prosperity Drive
Kitchener, Ontario
Welcome to 156 Prosperity Drive, Kitchener, located in the heart of the family-friendly and highly desirable Laurentian Hills neighbourhood. This beautifully maintained detached home with a walkout basement is an ideal choice for first-time buyers, downsizers, or investors alike. From the moment you arrive, youll be captivated by its charming curb appeal, well-kept exterior, and ample parking for 3 cars, 1 in garage, 2 in driveway. Inside, is a carpet-free, inviting foyer leading into a bright office, a perfect flex space for a home office or quiet retreat. The home underwent significant renovations in 2019, adding modern flair & comfort throughout, also including brand new water softener. The fully upgraded kitchen boasts quartz countertops, a chic backsplash, stainless steel appliances & timeless white cabinetry. Adjacent is a cozy dining area ideal for daily meals & family gatherings. A convenient 2pc powder room completes the main level. Upstairs, unwind in the sunlit family room, perfect for movie nights or quality family time. This level features three spacious bedrooms and two full bathrooms, including a spacious primary suite with a walk-in closet and private 4-piece ensuite. Another amazing feature of this beautiful house is upstairs laundry area, offering daily convenience & ease. The fully finished walkout basement expands your living space with a generous recreation room, great for entertaining, a kids play area, or a home gym. Youll also find an additional 2-piece bathroom, offering even more functionality for family or guests. Step outside to a private, fully fenced backyard, complete with a raised deck and lots of green space ideal for summer BBQs, outdoor play, or hosting family gatherings. Situated just minutes from schools, shopping centres, public transit, and quick access to Highway 7/8, this home delivers exceptional value and location. Dont miss your opportunity to own this turn-key gem in a thriving community, Book your showing today! (id:60365)
36 - 50 Pinnacle Drive
Kitchener, Ontario
Professionally painted, professionally carpet shampooed, Large End Unit 3 Bedroom, 2.5 Bath Town In The Highly Sought After, Family Friendly Community Of Doon Valley. Open Concept Main Floor Layout Features Large Eat-In Kitchen W/ S/S Appliances & Breakfast Island. Spacious Great Room With W/O To Patio. Upper Level Offers 3 Spacious Bedrooms And Loft Area Perfect For Office. Master Bedroom W/4 Pc Ensuite Bath And His & Hers Closets. Direct Access From Home To Garage And Parking For 2 Vehicles! (id:60365)
00000 Highway 28
Douro-Dummer, Ontario
2.74 Acre Highway Commercial zoned Land(C2-H) At the Entrance of Lakefield Town. Zoning Allowed Numerous of Business Ventures. Great Highway Exposure & Great Site to Build (id:60365)
448 Starwood Drive
Guelph, Ontario
Welcome to 448 Starwood Drive, Guelph a stunning former model home nestled in one of the citys most sought-after family-friendly neighbourhoods. This beautifully maintained semi-detached home offers carpet-free living space, featuring a walkout lot, a fully finished basement & the rare bonus of having no rear neighbours. The inviting foyer opens into a bright & spacious main level with a seamless open-concept layout. The living room showcasing rich hardwood floors & a natural gas fireplace that sets the perfect ambiance for family nights or entertaining guests. The kitchen is completed with gleaming quartz countertops, SS Appliances, a stylish backsplash, extended pantry cabinets & abundant storage space. Adjacent to the kitchen is a Dining area, ideal for family gatherings & festive celebrations. Walk out from here onto your raised deck perfect for summer Bbq's, morning coffee or simply enjoying the peaceful backyard views. Upstairs, the home continues to impress with 4 well-appointed bedrooms. The spacious primary suite features a walk-in closet & a private ensuite. The remaining 3 bedrooms are equally spacious & bright, sharing a beautifully updated 4pc bathroom. The fully finished walkout basement adds tremendous value to this home. It features a large Rec room, 3pc bathroom & plenty of storage, making it an ideal space for a home theatre, playroom, gym or even a guest suite. Step outside into the private, partially fenced backyard, a peaceful outdoor haven backing onto open green space with no rear neighbours. Over the years, this home has seen several tasteful upgrades, including a new AC (2020), renovated bathrooms, luxury vinyl flooring throughout the basement & upper level & fresh paint throughout. Located just steps from top-rated schools, parks, the public library & scenic walking trails at Guelph Lake Conservation Area, this home truly offers the best of suburban living. Book you showing Today & it could be yours just in time for the holidays. (id:60365)
202 - 91 Conroy Crescent
Guelph, Ontario
Welcome to 91 Conroy Crescent, Unit 202 a bright and stylish 2-bedroom, 1-bathroom condo in the heart of Guelphs desirable Dovercliffe/University neighbourhood! This well-maintained unit offers a spacious open-concept layout that seamlessly connects the living and dining areas, perfect for entertaining or relaxing at home. Large windows and a sliding glass door flood the space with natural light and lead out to your private balcony, ideal for enjoying your morning coffee or evening sunsets. The kitchen features sleek stainless steel appliances, ample cabinet space, and clean finishes. The updated 4-piece bathroom offers a contemporary feel with a fresh, modern design. The unit also includes one exclusive parking spot and a storage locker, providing convenience and additional space. Situated just minutes from the University of Guelph, this condo is ideal for first-time buyers, investors, or anyone looking for a low-maintenance lifestyle close to it all. Enjoy easy access to Highway 6 and the 401, making commuting a breeze. You're also just a short drive or bike ride to Stone Road Mall, grocery stores, restaurants, parks, and trails along the Speed River. Public transit is right at your doorstep, connecting you easily to the rest of the city. (id:60365)
182 Eden Oak Trail
Kitchener, Ontario
Welcome to 182 Eden Oak Trail A Rare Opportunity in the Heart of Kitcheners Lackner Woods Community. This meticulously maintained Ridgewood model by New Lifestyle Homes is more than just a house its a lifestyle. Boasting 4 spacious bedrooms, 3.5 luxurious bathrooms, this home offers thoughtfully designed layout for modern family living. From the moment you arrive, the elegant exterior, wide front porch & parking for 3 vehicles (one in garage, 2 in driveway) set the tone for whats inside. Step into a carpet-free main level enhanced with premium flooring (2023) and soaring 9-foot ceilings that create a bright and open feel. The chef-inspired kitchen, featuring ceiling-height cabinetry, an oversized island, stainless steel appliances & ample counter space perfect for hosting, cooking, or family baking sessions. The upper level features a serene Primary Suite with a large walk-in closet & a spa-like ensuite bathroom. The additional 3 generously sized bedrooms are ideal for growing families, offering plenty of space for full-sized furniture and large closets for effortless organization. Downstairs, the fully finished basement, done in 2017, featuring a sprawling recreation room, ideal for movie nights, kids' play area, or a future home gym. With a full 3-piece bathroom, the space also offers the flexibility for an in-law suite or guest retreat. Step outside to a backyard designed for enjoyment and privacy complete with exposed aggregate concrete patio, a fully fenced yard & ample space for BBQs, entertaining & play. The Location is unbeatable. Just steps from top-rated schools, parks, trails & the scenic Grand River, this family-friendly neighbourhood offers the perfect balance between urban convenience and natural beauty. Enjoy nearby shopping, dining, public transit, and quick access to highways. A vibrant community with a stunning home, This is a place to grow, connect & create lasting memories. Book your showing today and make its your before its Gone! (id:60365)






