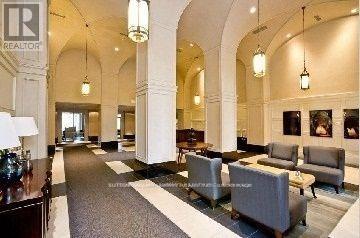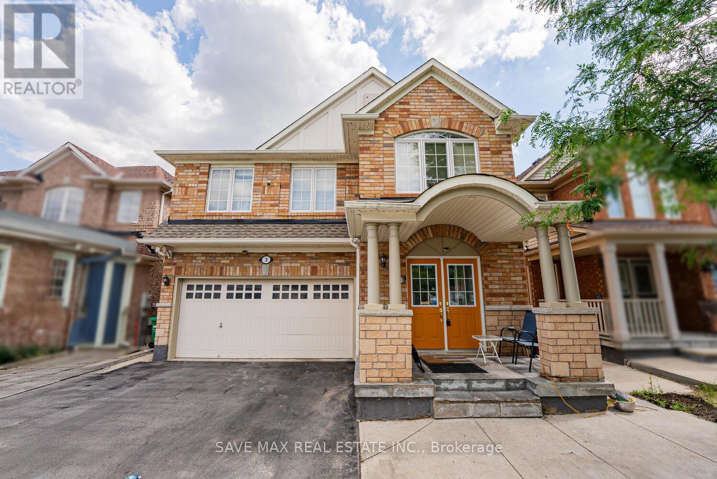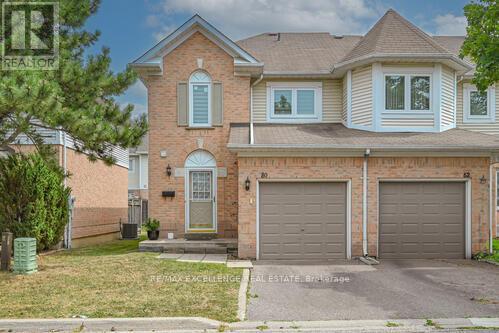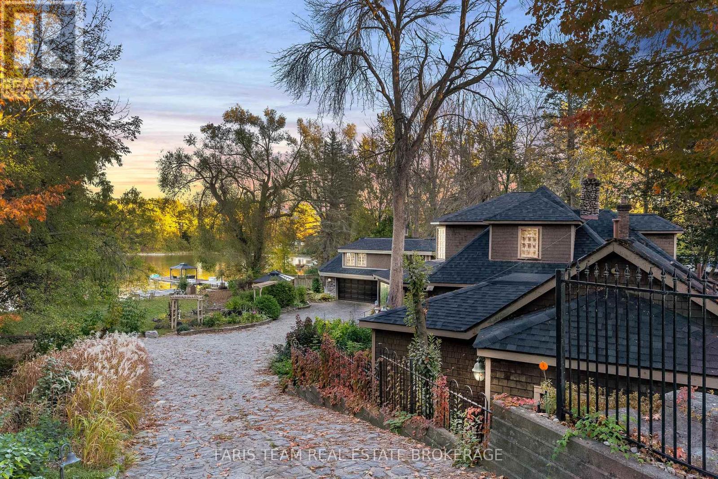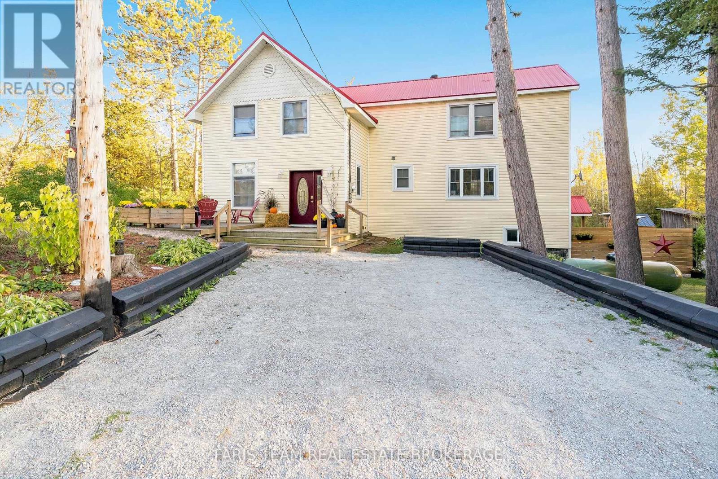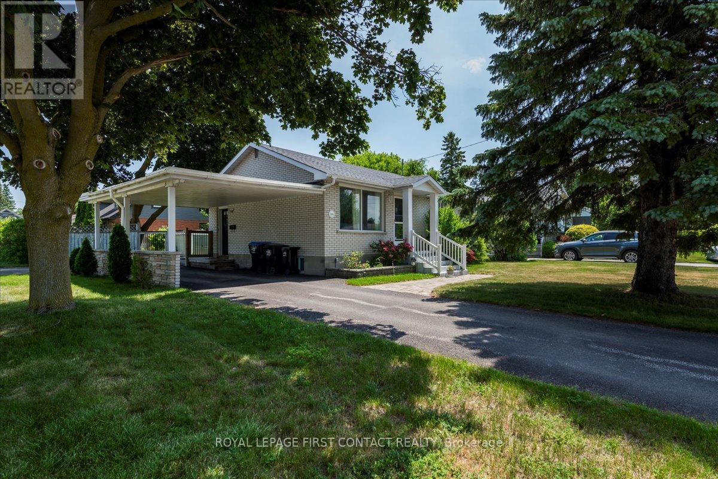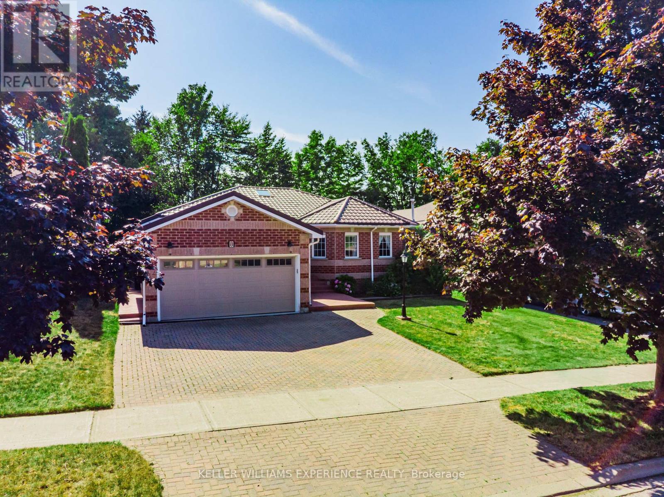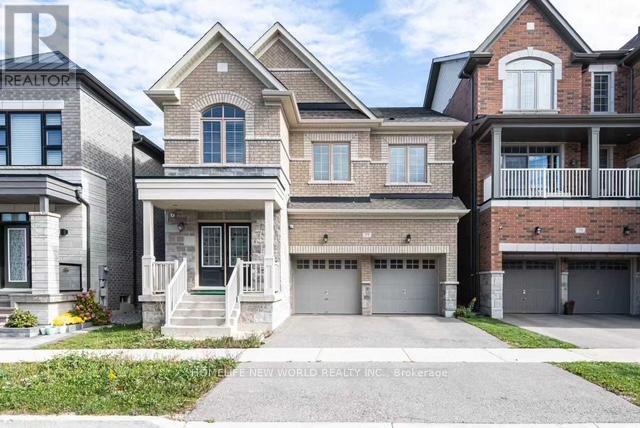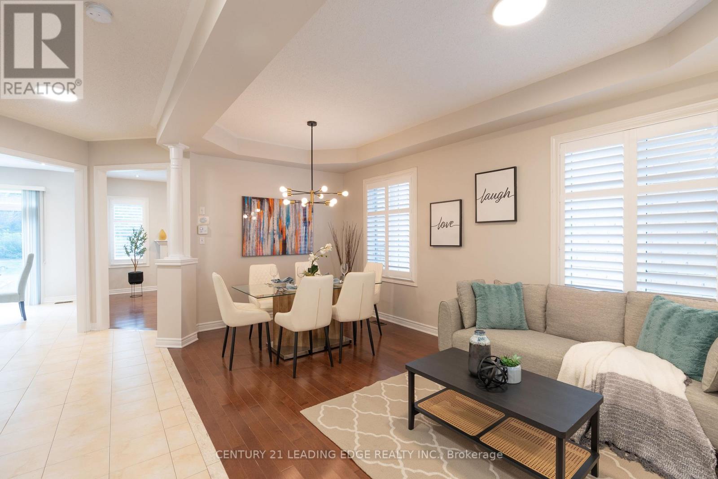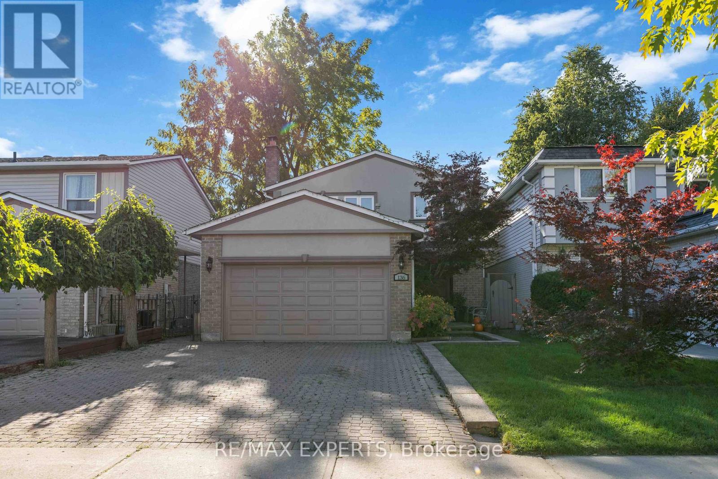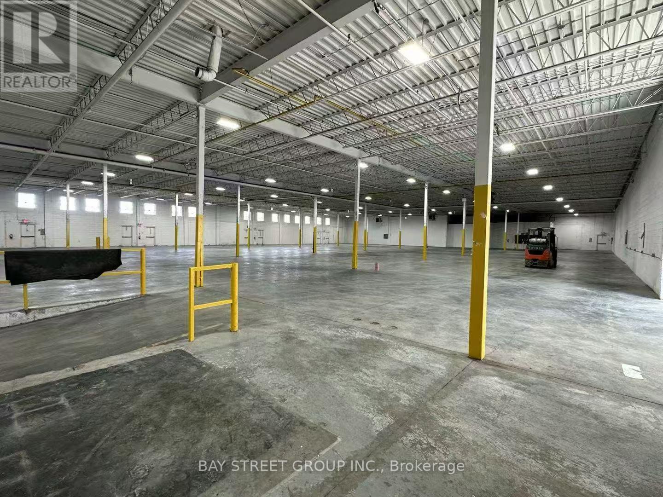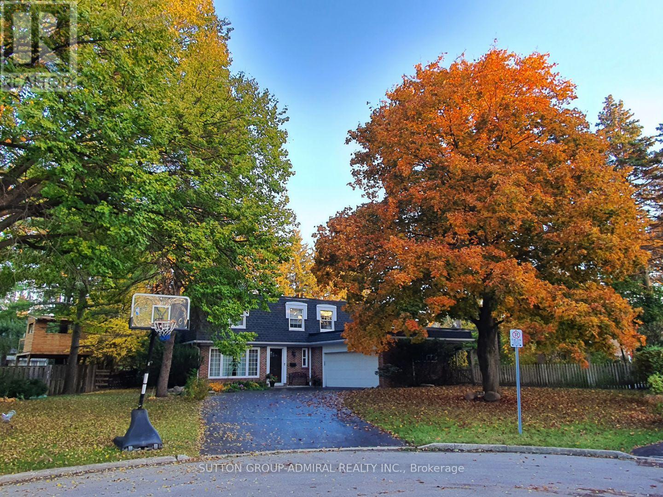1906 - 388 Prince Of Wales Drive
Mississauga, Ontario
EXCELLENT KEPT LUXURY CONDO IN CITY CENTRE, WALKING DISTANCE TO COLLEGE, SQUARE ONE, BUS TERMINAL, 9' CEILING WITH UNBLOCKED CITY VIEW, NEWER LAMINATE FLOOR THROUGHT-OUT, GRANITE COUNTER TOP, HUGE DEN, 1 PARKING SPOT AND 1 LOCKER, NO PETS AND NON SMOKERS, TENANT PAYS HYDRO, INSURANCE REQUIRED, PLEASE UPLOAD SCHEDULE A FROM TRREB. $300.00 REFUNDABLE KEY DEPOSIT. *** EASY TO SHOW : 2 HOURS' NOTICE, 9AM TO 9PM*** (id:60365)
3 Gander Crescent
Brampton, Ontario
The house is located in the Vales Of Castlemore, which is a very quiet, family-friendly, desirable neighborhood near top-rated schools, parks, transit, shopping, and a few minutes from major highways. It's a 5-bedroom+2 detached home. The primary suite has a walk-in closet and a 4-piece ensuite. The home also features a fully self- sufficient unit with kitchen, bathroom, bedroom, and living space, separate entrance, and separate laundry. 2nd room can be used as storage or bedroom and Approx 6 total parking spots. (id:60365)
80 Wickstead Court
Brampton, Ontario
Welcome to the beautiful Sandringham-Wellington neighbourhood! This turn-key, owner-occupied gem has been meticulously maintained, showcasing true pride of ownership. Featuring 3+1 spacious bedrooms, a sun-filled layout with large windows, and a grand primary bedroom with ensuite and ample closet space. Enjoy a fully finished basement with a full bath and separate laundry room. Walk out from the living room to your exclusive backyard with direct access to the park perfect for families and kids! Recent upgrades include fresh paint, basement flooring, high-efficiency furnace & A/C (2022), owned hot water tank, and brand new windows & patio door (July 2024). Private garage + driveway parking for 2. Conveniently located near top-rated Harold M. Brathwaite Secondary School, Brampton Civic Hospital, Heart Lake Conservation Park, Save Max Sports Centre, shopping, dining, and major highways. Don't miss out book your showing today! (id:60365)
345 Brewery Lane
Orillia, Ontario
Top 5 Reasons You Will Love This Home: 1) Perfectly set along the scenic shores of Old Brewery Bay, this charming 1.5-storey home offers nearly 98' of pristine waterfront, a truly special place to relax and unwind by the water's edge 2) Step inside to a warm and inviting eat-in kitchen with a centre island and maple cabinetry, flowing seamlessly into a formal dining room where hardwood floors and timeless charm create the perfect space for gathering 3) With over 4,800 square feet of thoughtfully designed living space, there's room for everyone to spread out and enjoy both comfort and connection 4) The impressive 4-car garage comes complete with an upper level loft, inviting endless possibilities for a studio, workshop, or personalized retreat 5) Surrounded by beautifully landscaped grounds in a peaceful neighbourhood, this home embodies the tranquility of waterfront living, where every day feels like a getaway. 4,980 fin.sq.ft. (id:60365)
2917 Fairgrounds Road
Severn, Ontario
Top 5 Reasons You Will Love This Home: 1) This home is made for entertaining, with a massive deck perfect for hosting, a big private yard complete with a firepit for evenings under the stars, a relaxing wood-fired sauna and both a swim spa and a hot tub offering year-round luxury 2) Updated century home beautifully preserving its historic charm while embracing modern comfort, from original character details to thoughtfully chosen upgrades 3) Inside, the warmth of the living room flows naturally into the wide-open backyard, creating an effortless connection between indoor and outdoor living and offering a space that feels open 4) Upstairs, your private retreat awaits with a spacious primary bedroom that opens onto a personal balcony overlooking the treetops and yard below, designed for quiet mornings, peaceful evenings, and everything in between 5) Set on over an acre of land, this property delivers the kind of serenity and space that feels like a true escape, while still being just a 20-minute drive from Orillia and right around the corner from downtown Washago, so you're never far from schools, shops, or city life. 1,975 above grade sq.ft. plus an unfinished basement. (id:60365)
591 Oak Street
Collingwood, Ontario
Welcome Home to this lovely bungalow located in the coveted and sought after "Tree Streets" neighbourhood. Walking distance to downtown Collingwood. This 2 bedroom, 1+1 bathroom home is full of character and light, with original hardwood floors on the main level and new laminate in the large, lower level family/recreation room with cozy gas fireplace. Small 3rd bedroom or office and laundry/storage. Freshly painted neutral colours. The beautiful corner lot is 150' deep and fully fenced with no sidewalks. Mature trees, perennial landscaping, in-ground irrigation and 2 garden sheds. Carport and circular driveway for convenience. Ideal for first time homebuyers or small families and just steps from downtown Collingwood's restaurants, shops and trails. Just minutes to all that Southern Georgian Bay's year round lifestyle has to offer! Check it out!! (id:60365)
8 Kell Place
Barrie, Ontario
Presenting an exceptional opportunity to acquire a well maintained home, this 1,378-square-foot all-brick bungalow combines classic architectural integrity with carefully curated modern enhancements such as the oversized interlocked driveway and sophisticated fully transferable Metal roofing (2012). Featuring three bedrooms, two tastefully renovated bathrooms, a fully updated brand new kitchen,(2024) complete with Stone countertops and backsplash, and an abundance of natural light courtesy of two strategically placed skylights (2023), this home offers a refined living environment that balances sophistication, functionality, and enduring appeal, and yes, for amazing convenience, main floor laundry and inside garage access and keeping in with value this home also features a newer High Efficiency furnace and A/C (2020). Upon entry, one is greeted by an inviting living space that reflects both warmth and refinement. Gleaming hardwood floors and neutral wall finishes help create a serene backdrop for a variety of furnishing styles. The open connection between the living and dining areas fosters an atmosphere conducive to both intimate gatherings and larger-scale entertaining. Whether hosting formal dinners, enjoying quiet evenings in the living room with the natural gas fireplace adding a cozy atmosphere, or retreating to the comfort of the primary suite, residents will find that this home accommodates a wide spectrum of occasions with equal grace. Situated within a desirable neighborhood, the residence enjoys proximity to essential amenities, recreational facilities, and respected schools. Local parks and walking trails are readily accessible, encouraging an active lifestyle, while shopping, dining, and cultural venues lie within easy reach. Commuters will appreciate the homes convenient access to major thoroughfares, and those who work remotely will find a calm environment conducive to productivity. Don't miss this Gem! (id:60365)
77 Brookfam Street
Richmond Hill, Ontario
Welcome To This Beautiful 5-Year-New Detached Home Built By Fieldgate Homes In The Newer Community Of Richland, One Of The Most Desirable Areas In Richmond Hill. This 4-Bedroom 4-Bath Residence Offers Approximately 2643 Sqft Of Bright And Comfortable Living Space On The Main And Second Floors, Excluding The Unfinished Basement. The Lot Backs Onto A Future Park/School, Providing Extra Privacy And Open Views. The Main Floor Features 10-Foot Ceilings, While The Second Floor And Basement Both Offer 9-Foot Ceilings, Creating A Spacious And Airy Feel Throughout. Each Of The Four Bedrooms Comes With Its Own Ensuite Or Semi-Ensuite Bathroom, Offering Exceptional Comfort And Convenience For Every Family Member. Thoughtfully Upgraded With Hardwood Floors, Solid Oak Stairs, And A Modern Kitchen With Sleek Electric Cooktop, Stylish Backsplash, And Stone Countertops. The Kitchen And Great Room Overlook The Park/School, Filling The Home With Natural Light And Peaceful Views. Conveniently Located Minutes To Hwy 404, Costco, Shopping Centres, Sports Facilities, Clinics, And Popular Restaurants. Surrounded By Scenic Valleys, Trails, And Golf Courses, Offering The Perfect Balance Of Nature And Urban Living. Zoned For Top-Ranked Schools Including Richmond Green Secondary School, Thornlea Secondary School, Alexander Mackenzie High School (IB And Arts Programs), And Victoria Square Public School. A Home That Combines Comfort, Design, And Everyday Convenience. (Some Photos Are Virtually Staged For Visualization Purposes.) (id:60365)
1163 Stuffles Crescent
Newmarket, Ontario
Priced to Sell! Offer Anytime! Don't Miss This! Your desired home backing onto greenbelt! This beautifully maintained, freshly painted detached home is sitting on a deep lot backing onto a serene greenbelt, this home provides both privacy and picturesque views. A bright and spacious layout with 9' ceiling on main floor, formal living/dining, family room with pot lights & gas fireplace. Large eat-in kitchen with walkout to yard, perfect for enjoying morning coffee or weekend BBQs! All bedrooms are generously sized; primary bedroom overlooks greenbelt. Finished basement with a den & 3-pc bath adding even more living space. Direct garage access to laundry. Short walk to Frank Stronach Park with soccer field, playground & water park. Enjoy the vibrant neighbourhood with Starbucks and Dairy Queen only steps away - perfect for your morning coffee or a sweet treat nearby. Minutes drive to the newly opened Costco, T&T, Farm Boy, Walmart, Winners, restaurants & easy access to Hwy 404. Perfect location for your family growth! Copper Hills is one of the most desirable neighbourhoods where nature, convenience and lifestyle meet. (id:60365)
136 Holm Crescent
Markham, Ontario
Located in the heart of Thornhill, this beautifully renovated basement apartment offers a rare combination of style, comfort, and convenience, featuring a private walkout with elegant double-door entry that fills the space with natural light, two dedicated parking spots on driveway, and brand-new flooring throughout. The modern kitchen is equipped with sleek quartz countertops, stainless steel appliances, and in-suite laundry for ultimate ease, while the open layout creates a bright and welcoming atmosphere. With a terrific landlord, a prime location close to transit, shopping, parks, and top-rated schools, this apartment is the perfect choice for those seeking a fresh, contemporary living space in one of Thornhill's most desirable neighborhoods. (id:60365)
2 - 36 Shelley Road
Richmond Hill, Ontario
Excellent Richmond Hill location near Highways 404, 407, and Hwy7. Ideal industrial unit with 53' trailer accessibility and ample parking. Available for sublease until July 2029, with potential for a longer term directly with landlord. Functional warehouse area with good clear height. Suitable for warehousing and distribution uses. (id:60365)
9 Elspeth Place
Markham, Ontario
Fully Renovated 5-Bedroom Home on a Rare 1/3 Acre Lot Tucked away on a quiet, prestigious cul-de-sac in the heart of the sought-after Grandview area, this beautifully and completely renovated 5-bedroom executive residence sits on a rare 5-sided pie-shaped lot of over 1/3 acre (16,254 sq ft per MPAC). The home features a spacious main floor family room, a chef-inspired kitchen with a large centre island and premium appliances all replaced in 2022, plus a finished basement with recreation room. Just a short walk to Steeles Ave, Toronto Transit, and the highly ranked Henderson Public School. Available furnished or unfurnished based on tenant preference. An exceptional opportunity to live in one of the areas most desirable neighborhoods! (id:60365)

