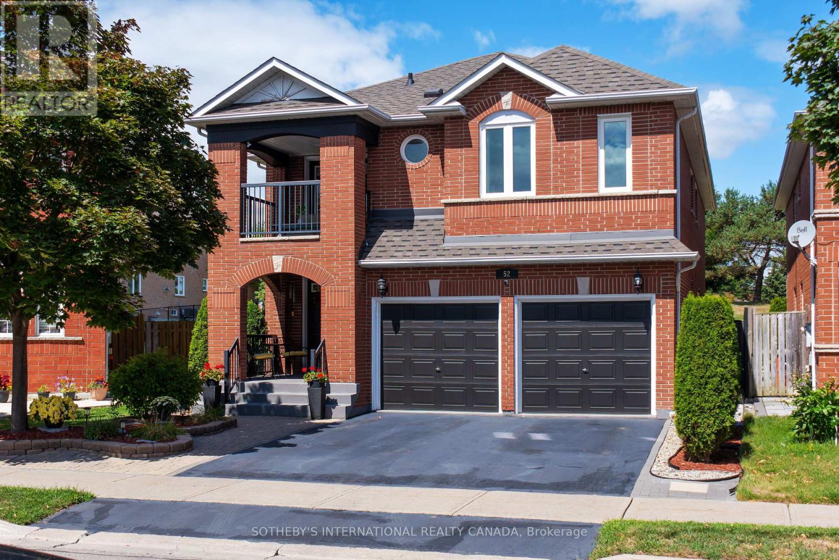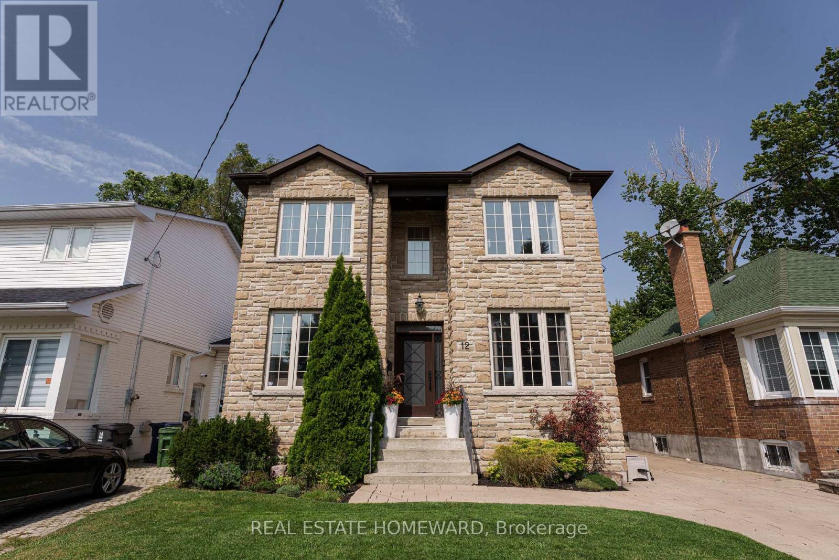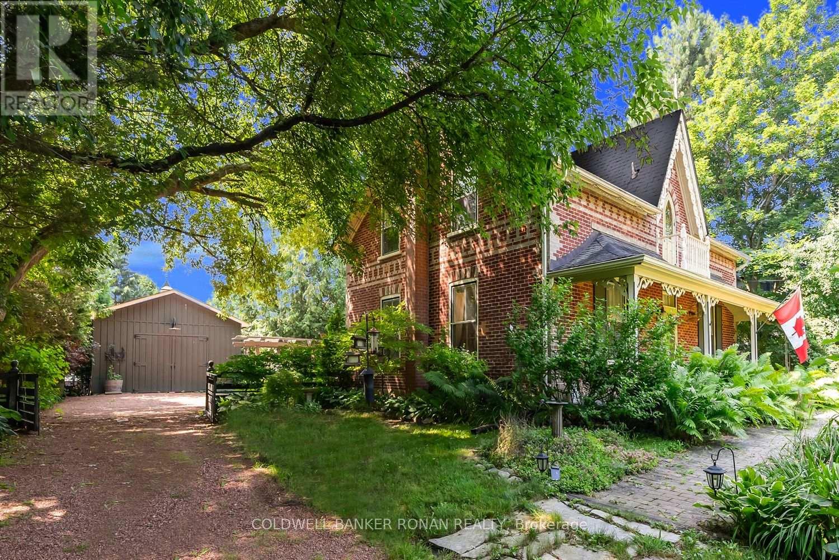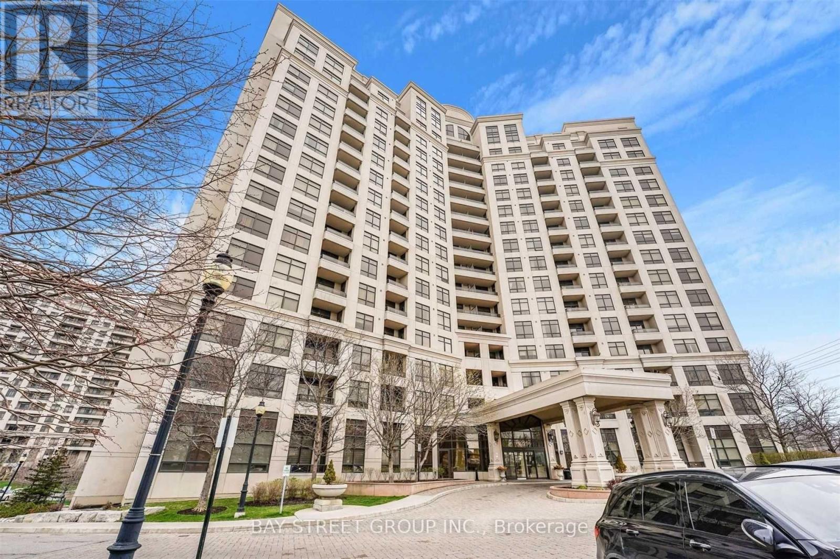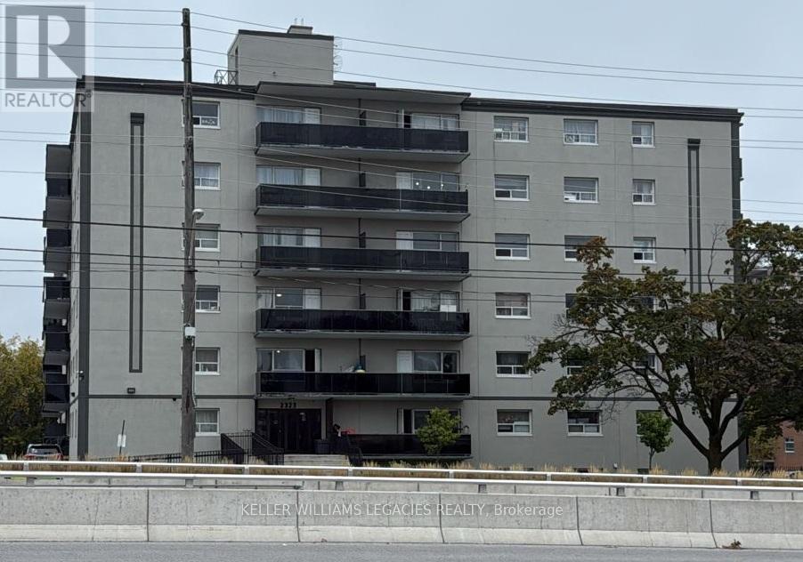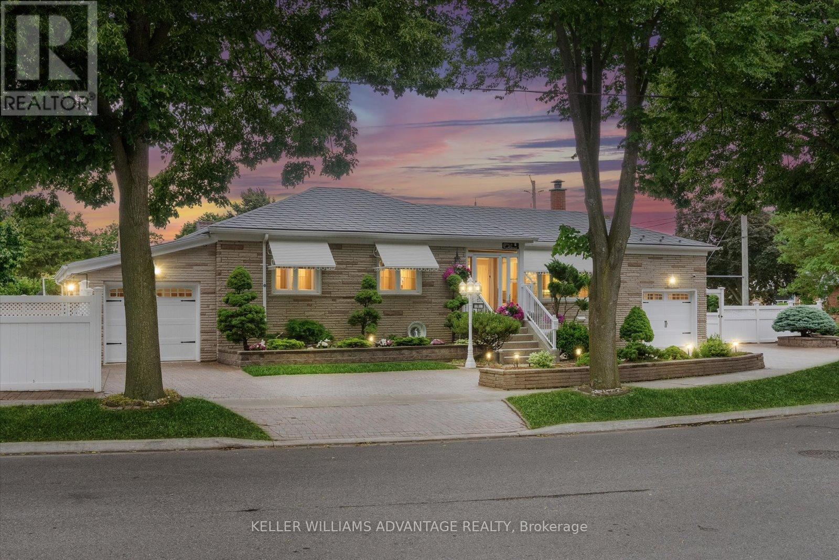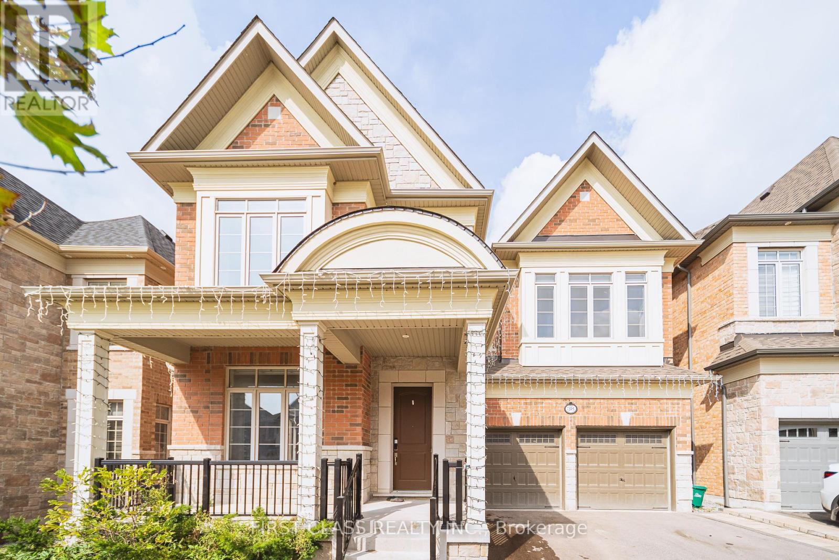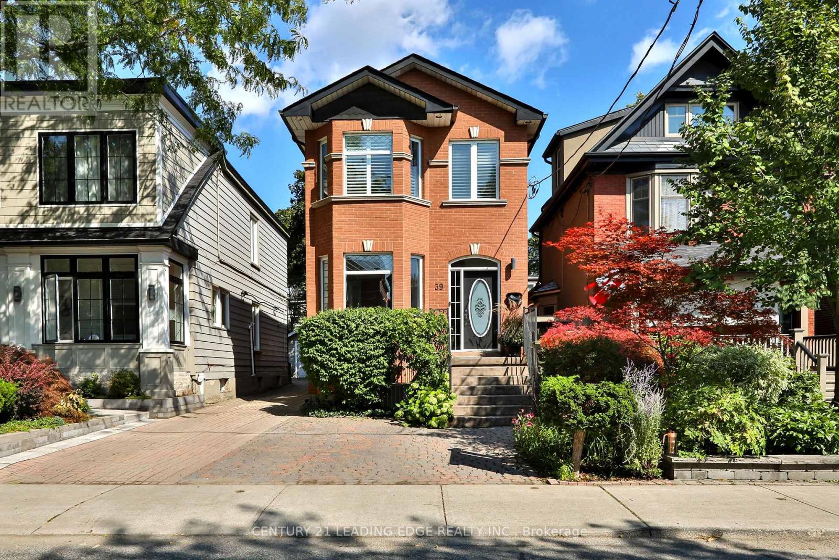52 Monteith Crescent
Vaughan, Ontario
Welcome to a Home Where Pride of Ownership Truly Shines** Original Owners! First Time on The Market!! This Beautiful Well Maintained 4 Bedroom 4 Bathroom Home is Spotless from Top to Bottom, Starting from the Front Porch to the Backyard. Double Door Entry, Upgraded Wide Laminate Plank Flooring Through Out Main and 2nd floor. Cathedral Ceiling in Family Room Creates an Open Airy Feel with Rod Iron Staircase. Bright Large Eat In Kitchen with Black S/S Appliances, S/S Backsplash, Pantry & Lots of Cabinets. Walk Out to Private Landscaped Backyard Oasis, Backing onto a Park, Enjoy Interlocking Stone Pathways, Lush Gardens, Mature Trees & a Charming Pergola. Upstairs you'll find Primary Bedroom with 5pc Renovated Bath, His/Hers Walk in Closets & Closet Organizers. One of the Bedrooms Has it's own 4pc Ensuite, French Doors Leading to a Private 2nd Floor Balcony. Total of 3 Baths on 2nd Floor. The Finished Basement is Both Functional & Cozy, Featuring Custom Built in Cabinetry, Pot Lights, Sleek Grey Laminate Flooring , also Offering a Home Gym Ideal for your Morning Workouts. Lots of Storage Space with Workshop Room. This Home is Move in Ready and a Must See to be Fully Appreciated. Wonderful Area to Raise a Family, Close to Public & Catholic Schools, Parks, Shopping, Transit, Maple Go Station, Cortellucci Hospital, Wonderland, Hwy 400 and Much More. A Pleasure to show! Don't Miss Out! (id:60365)
12 Anndale Road
Toronto, Ontario
Experience refined living at 12 Anndale Rd, a distinguished residence in the coveted Courcelette School district and fabulous Fallingbrook location. Built in 2012, this 4-Bed, 4-Bath detached home is richly finished with exceptional quality details. Lofty 9 ft ceilings, elaborate use of Caesarstone & granite, all wood trim, plaster mouldings, and custom built-ins highlight the craftsmanship. The home is roughed-in for surround sound speakers and a central entertainment system, with a finished basement offering a convenient side entrance for easy access. Upscale stone driveway, landscaped back gardens, garden shed, and 3-car parking add to the appeal. Steps to the Beach, parks, and top-rated schools a rare opportunity to own a newer build where elegance, function, and lifestyle converge. (id:60365)
6 Forest Link Court
New Tecumseth, Ontario
Maximize your available living space. This exceptional offering is on a desirable street in a desirable, executive residential area. The Michaelangelo model offers over 1800 sq ft (apbp) above grade, along with a finished lower area and a rare 3-bedroom layout (or modified 2 br plus den), plus a double garage with opener. Enjoy the comfortable living room, featuring a gas fireplace and side windows. The spacious kitchen, combined with a breakfast area, features ceramic flooring, a huge pantry, Maple cabinets, and a walkout to the deck. The recreation room features broadloom, 3 above-grade windows, a 3-piece bath, and a gas fireplace, plus a walk-in closet. The large primary bedroom features a 4-piece ensuite, walk-in closet, and comfortable broadloom. The spacious 2nd bedroom features a 3-piece ensuite. This is a truly rare offering (as the majority of models are 1+1 or loft layouts). Lovely landscaped property with a huge deck for relaxation or your BBQ. Perfect for extended families comprised of retired and/or professional adults. (id:60365)
4319 Lloydtown Aurora Road
King, Ontario
Welcome to 4319 Lloydtown-Aurora Road. The Edward Pottage Homestead Step into timeless charm with this beautifully preserved century home nestled on a mature, half-acre lot in the heart of desirable Pottageville, part of prestigious King Township. This exceptional property blends historic character with modern comfort, offering warmth, elegance, & architectural interest at every turn. Originally built in 1865, this red brick home has been thoughtfully expanded to include a spacious focal point of the home with a open-concept dining and family room addition, perfect for entertaining or quiet evenings by the fire. The inviting interior features rich millwork, exposed wood beams, wainscoting, and two wood-burning fireplaces that create a cozy, welcoming atmosphere. The main floor of the original home includes two versatile front rooms ideal as a formal dining room, parlor, study, or even a principal bedroom along with a 3-piece bath, laundry area, & a charming chef-inspired kitchen. The parlor, with its original moldings and fireplace, currently serves as the primary bedroom but can easily be reimagined to suit your lifestyle. Upstairs, the historical detailing continues with the original staircase and railings. You'll find three sun-filled bedrooms with closets, a three-piece bathroom, a dressing room with a sink, and a delightful hallway nook that leads through a Gothic-style door to a quaint balcony. Outside, enjoy the serene beauty of the wraparound front porch, the expansive back deck, and lovely perennial gardens that will soon be in full bloom. The barn-style double car garage offers high ceilings, a concrete floor, and a greenhouse extension ideal for hobbyists or gardeners. This rare and storied property is just minutes from Hwy 400, offering an easy commute to Toronto while providing the peace and privacy of country living. Don't miss this opportunity to own a piece of King Township history. Come fall in love with all this stunning property has to offer. (id:60365)
145 Margaret Street
Essa, Ontario
Welcome to 145 Margaret Street, a charming 2-storey home nestled on a spacious corner lot in the heart of Angus. This well-maintained 2-bedroom, 2-bathroom property features a functional layout with formal living and dining rooms, crown moulding, and French doors perfect for entertaining or quiet nights in. Enjoy the warmth of hardwood flooring throughout the main level, complemented by a solid wood staircase with a stylish carpet runner. The kitchen opens into the cozy family room with a gas fireplace and walkout to an updated deck (2017), creating a seamless indoor-outdoor living experience. Upstairs, you'll find two generous bedrooms, including a primary with a walk-in closet and access to a 4-piece main bath with soaker tub and modern finishes. The main floor laundry room doubles as a mudroom with a convenient side entrance. Additional features include a large fenced backyard with a double gate, central air (2018), and a separate entrance to the unfinished crawl space basement ideal for storage or future use. Ideally located close to parks, schools, shopping, and commuter routes, this home offers comfort, character, and endless potential. (id:60365)
838 - 75 Weldrick Road E
Richmond Hill, Ontario
Wow! Absolutely gorgeous, extremely bright south east exposure Townhouse, very private 3 bedrooms 3 bathrooms home on prime location close to Yonge St, Go Transit, Trendy Restaurant, Hill Crest Mall. So many upgrades including replaced Hi quality windows thru-out (2021) Renovated luxury kitchen (3 years new) with Granite counter top with breakfast bar, custom backsplash, stainless steel appliances, custom Zebra sher shades, window covering in living room, & prime bedroom + custom window covering in bedrooms with black out in other 2nb bedrooms. Balcony overlooking the park, E-Z direct access from underground parking by elevator to 2nd floor. Low maintenance fee. (id:60365)
1406 - 9225 Jane Street
Vaughan, Ontario
Beautiful 1+1 suite in the prestigious Bellaria Residences gated-community with 2 side-by-side parking spots! Featuring 9-foot ceilings, 690 sq ft (MPAC) of functional layout, granite countertops, modern kitchen with glass tile backsplash. The enclosed den with sliding pocket doors offers flexibility as a home office or potential second bedroom. Enjoy the private balcony with wood tile flooring and gorgeous views of greeneries & Wonderland fireworks; Ensuite laundry, a large locker, and two underground parking spots. Bellaria is a gated community offering exceptional amenities including 24-hour concierge, a fully equipped gym, yoga studio with complimentary classes, party and games room, and an expansive landscaped garden with walking trails, tranquil ponds, and seating areas. Ideally located just minutes from Vaughan Mills, Canadas Wonderland, and Cortellucci Vaughan Hospital, with easy access to TTC, GO Transit, subway stations, and top-ranked Maple High School. Do Not Miss! (id:60365)
608 - 2323 Eglinton Avenue E
Toronto, Ontario
One bedroom in two bedroom apartment for rent available. All inclusive. Can be furnished. Shared with main renter. (id:60365)
1 Montvale Drive
Toronto, Ontario
Welcome to 1 Montvale Dr, a beautifully maintained 3-bedroom, 3-bathroom gem situated on a spacious corner lot in one of Scarborough's most sought-after neighbourhoods. From the moment you arrive, you'll be impressed by the meticulously landscaped yard, fully fenced backyard, and undeniable curb appeal, perfect for those who value both style and privacy. Step inside to discover a thoughtfully designed interior featuring well-kept hardwood floors throughout the main living spaces, enhancing the homes warmth and charm. The bright and functional layout flows seamlessly from room to room, offering ample space for families of all sizes. The bathrooms are beautifully appointed, including a spa-inspired soaker tub ideal for relaxing after a long day. With two full kitchens, this home is perfectly suited for multi-generational living, rental income, or entertaining with ease. A separate entrance adds even more flexibility for future opportunities. You'll also enjoy the rare bonus of two separate garages and lots of parking, providing convenience for multiple drivers or visiting guests. Located just minutes from the Scarborough Bluffs, and close to schools, parks, shopping, restaurants, public transit, and much more, this home offers the perfect balance of comfort, functionality, and location. A true Scarborough treasure you wont want to miss. (id:60365)
38 Beaverdams Drive
Whitby, Ontario
Heathwood Executive Home 3611 Sqf Backing On Ravin. Bright and Spacious! Double garage ! High ceiling! Open Concept Main Flr W/ Hardwood Floors Throughout & 9Ft Ceiling. Gourmet Kitchen With Backsplash, Centre Island. Library On Main. Granite Countertop In Kitchen & All Bath . Mins From Grocery, Transit, Close To Shopping, 412, 407, Schools, & Much More. (id:60365)
39 Ferrier Avenue
Toronto, Ontario
Welcome to this beautifully updated 2-storey, 3+1 bedroom, 4-bathroom home in the prestigious Playter Estates community. Combining classic charm with modern upgrades, this move-in ready, property is ideal for families seeking both style and function in the coveted Jackman School district. The home boasts a fully finished basement with soaring 9-foot ceilings and a walkout, gas fireplace, offering the perfect space for a media room, home office, gym and guest suite. A new furnace (2023) adds comfort and efficiency to the many recent renovations. The bright, open main floor flows seamlessly, featuring a contemporary kitchen, spacious living and dining areas, gas fireplace and direct access to the backyard. Upstairs, generously sized bedrooms include a serene primary retreat with high vaulted ceilings and 3 pc ensuite including his and her sinks. Enjoy the convenience of private parking a rare find in this lively neighbourhood. Located steps from top ranked schools, the Danforth's vibrant shops and restaurants, and TTC access, this home delivers the best of urban living in a family-friendly setting. (id:60365)
5 Queen Victoria Street
Toronto, Ontario
Welcome to 5 Queen Victoria Street, where timeless character meets modern convenience in the heart of The Pocket. Step inside to a living room that calls for movie marathons and rainy-day forts, a dining room fit for weeknight pasta or birthday gatherings, and a renovated kitchen that truly works for everyday life complete with smart storage and a pull-out pantry.Upstairs, the primary bedroom offers a cozy window bench with hidden storage, a versatile nook for a desk or vanity, and a full Pax wardrobe system to keep everything in its place. Two more bedrooms provide flexibility for kids, guests, or a home office.The lower level adds bonus living space, perfect for a rec. room, playroom, or den. Out back, a practical porch corrals boots and backpacks, leading to a yard made for barbecues, gardening, and playtime. Rear yard parking is underway for added ease.With Phin Park, Donlands Station, and the future Ontario Line steps away, this isn't just a house its a home in one of Toronto's most connected, family-friendly communities. (id:60365)

