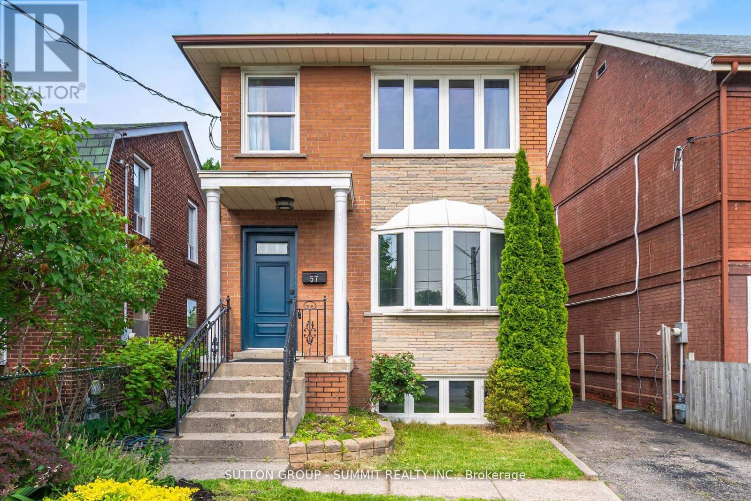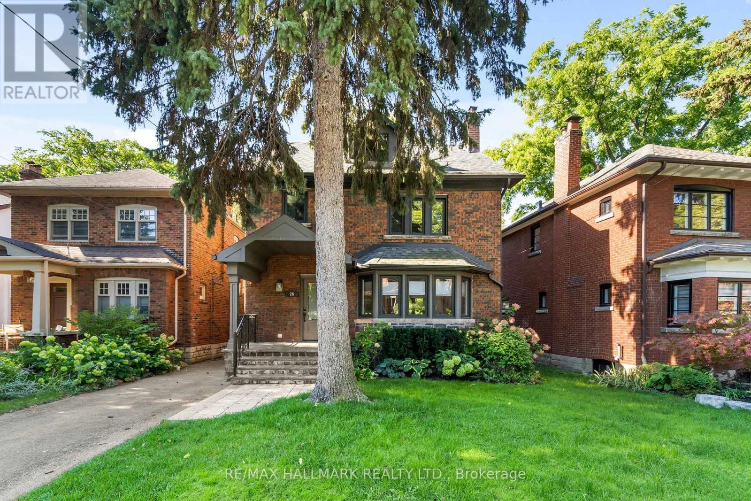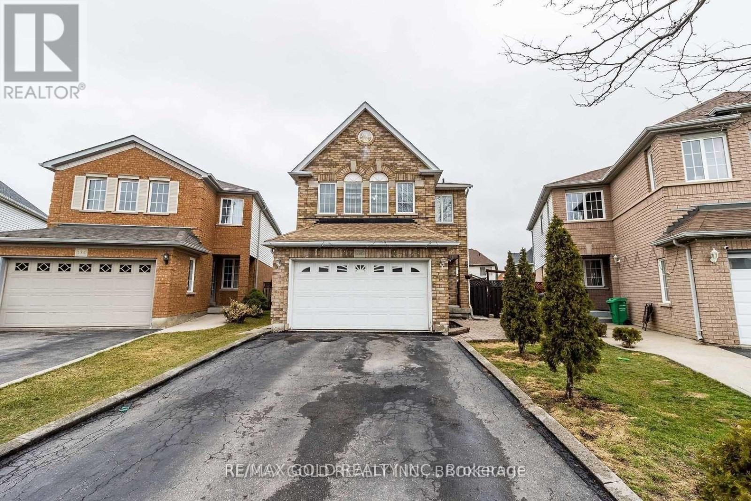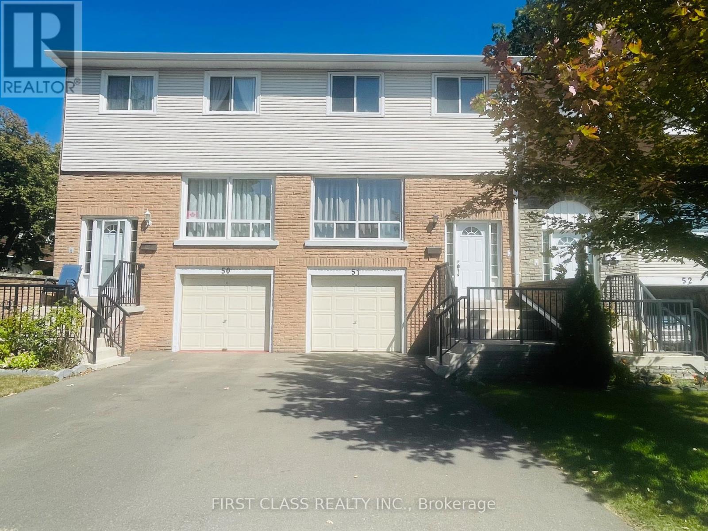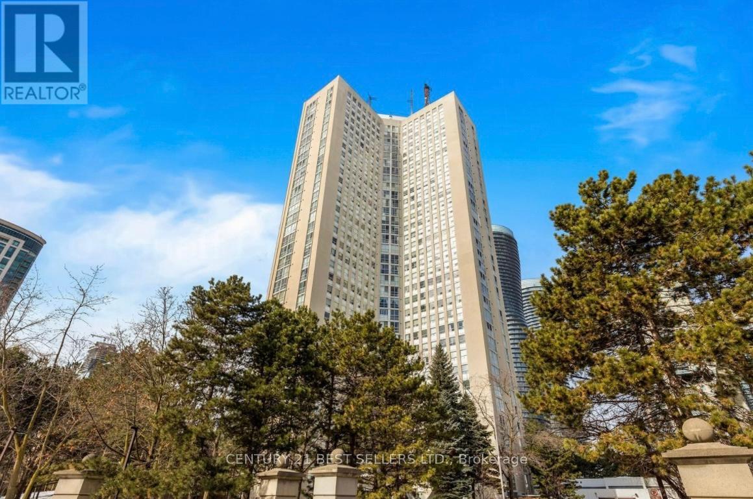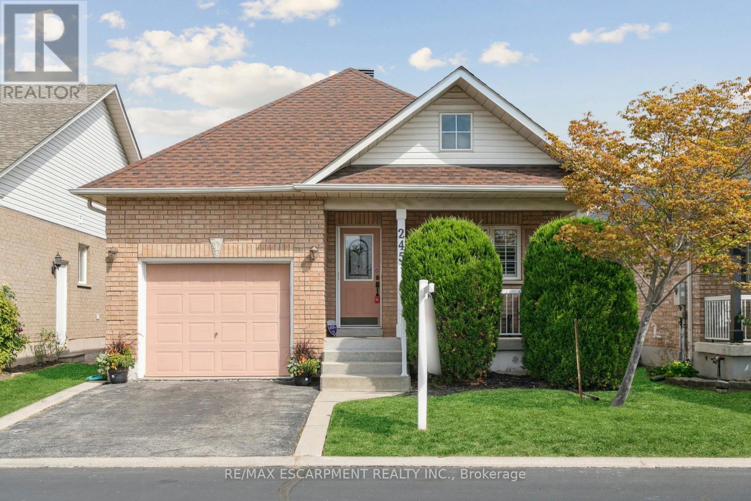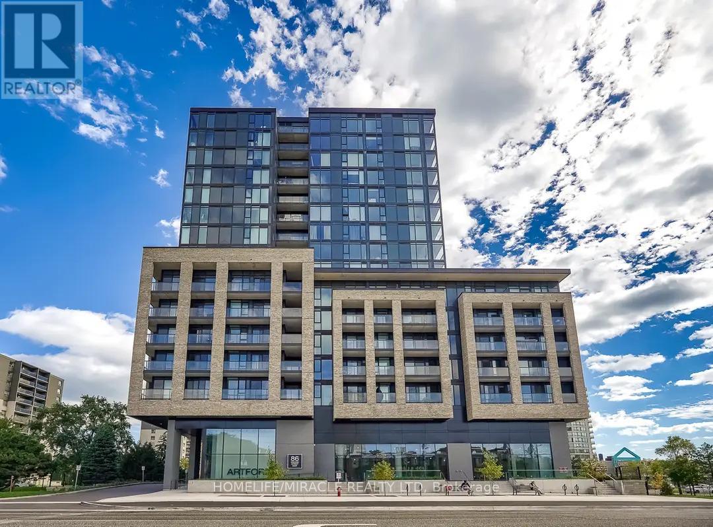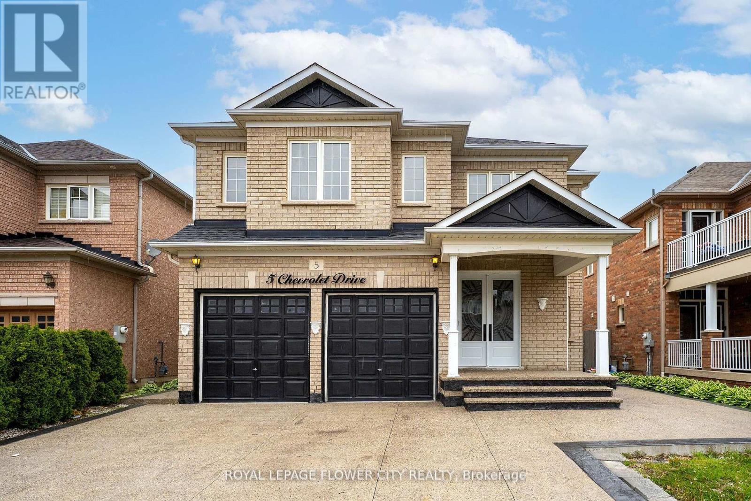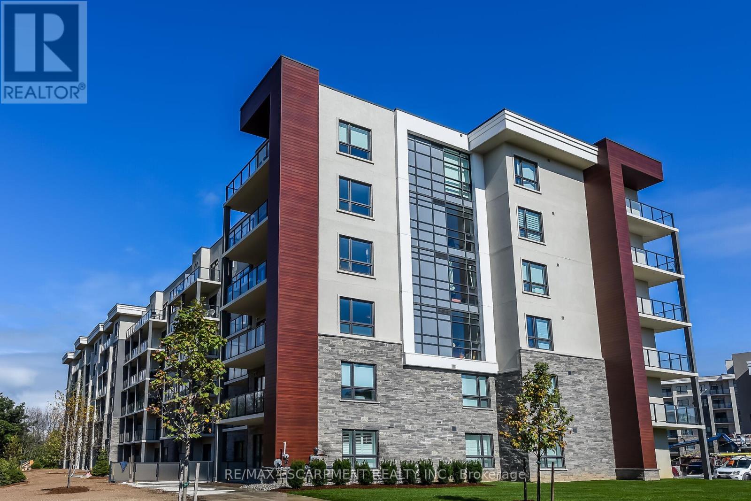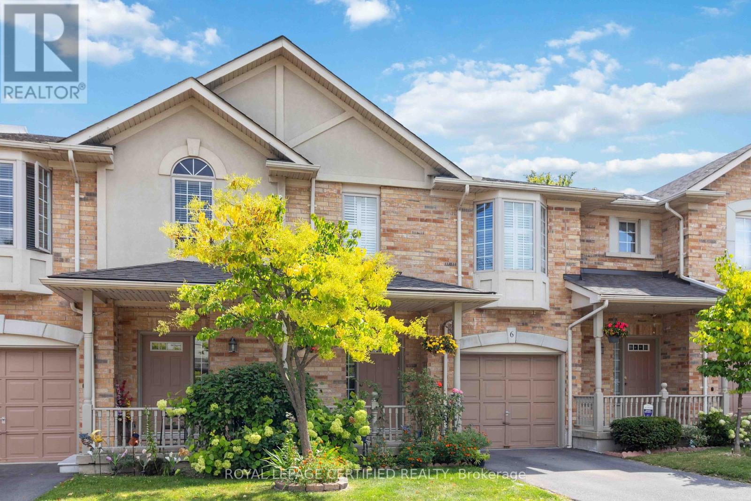57 Stephen Drive
Toronto, Ontario
Discover Elevated Living in This Bright & Private Hilltop Home! Tucked away on a quiet, no-through lane just off Stephen Drive, this beautifully positioned home offers rare privacy and elevation set back from the main road on a gentle rise, ensuring peaceful living while staying connected to everything that matters. This 3+1 bedroom,3-bathroom home features a sun-filled east-west orientation that brings in natural light throughout the day from morning sun in the kitchen and backyard to golden afternoon light in the living room and primary bedroom. The open-concept main floor is perfect for modern living, with a stylish kitchen, spacious dining area, sunlit living room,hardwood floors, and a convenient 2-piece powder room. The lower-level mezzanine offers a separate side entrance, high ceilings, large windows, a 3-piece bathroom, and a fourth bedroom ideal as an office, guest space,or in-law suite. The detached double garage, accessed via a side deck walk-out, offers great potential for a home office or studio conversion. Just minutes to the Gardiner Expressway, Bloor West Village, the Lakeshore, and TTC access, with Sobeys, LCBO, and St. Mark Catholic School within walking distance this home delivers the perfect balance of serenity and convenience. (id:60365)
3186 Hines Drive
Oakville, Ontario
Contemporary Living in a Family-Oriented Sanctuary! Nestled steps from Charles Fay Pond in New Glenorchya community celebrated for its safety, neighbourly charm, and top-ranked schools(Glenorchy Public and Oakwood Secondary)this modern masterpiece redefines family living. From the contemporary glass-rail front porch to the clean-lined exterior, every detail whispers sophistication, while soaring 10-foot ceilings and expansive windows on the main level frame ravine view. Step inside to discover a stunning eat-in kitchen with hardwood flooring, modern maple cabinetry, and a large center island/br bar with double-sided storage all anchored by granite countertops, a classy tile backsplash, and stainless steel appliances. Sunlight floodsthe brkfst area, where a sliding door opens to a deck with gorgeous views of the Natural Heritage System green space, and flows seamlessly into the bright, airy family room with an gas fireplace. The open-concept dining and living room dazzles with hardwood floors, pot lights, and oversized windows, while a private office with a large picture window offers the perfect work-from-home retreat. Ascend to the spacious second level, where 9-foot ceilings and floor-to-ceiling windows in generously sized bedrooms immerse you in the tranquility of the ravine and pond. The primary suite greets you with a double-door entry, large walk-in closet, built-in vanity, and a luxurious 5-piece ensuite featuring a double vanity, freestanding soaker tub, glass-enclosed shower, and private water closet. A second/guest bedroom boasts its own 4-piece ensuite, and the upper-level laundry room adds effortless convenience.Freshly prepared for your new chapter, the entire home has been professionally deep-cleaned every surface sanitized, carpets steam-washed to pristine condition ensuring a spotless, move-in-ready sanctuary. Thoughtful touches abound: two powder rooms, a functional mudroom with built-in storage, and seamless garage access on the main level. (id:60365)
26 Traymore Crescent
Toronto, Ontario
This Is Your Highly Coveted West-End Neighbourhood Family Home! 2.5 Stories W/Stunning Renovation. Open concept Main Floor with Gas Fireplace, Chef's Kitchen, Mudroom And walk out To Deck And Private Back Yard. Spacious Bedrooms, Stunning Primary Bedroom With Large Ensuite & Deep Stand Alone Tub Overlooking Rear Yard. Expansive Third-Floor Loft Space Ideal For Bedroom, Home Office, Kids Play Area. Quiet, Tree-Lined Family-Friendly Street With Popular Traymore Park For The Kids! (id:60365)
136 Bunchberry Way
Brampton, Ontario
Beautiful Detached Home In High Demand Area, Premium Pie Shape Lot ,3 Bedroom., 2 Full Washrooms On 2nd Floor. Living, Dining & Separate Family Room With Skylights Breakfast Area, Gas Fireplace, Walk-Out To Private Yard. Primary Bedroom Features 4-Piece Ensuite, Large W/I Closet. Large Size Principal Rooms. Freshly Painted. Close To All Major Schools, Retail Plazas And Park. Basement not included. (id:60365)
51 - 830 Stainton Drive
Mississauga, Ontario
Spacious 3+1 Bedrooms Townhome in Erindale Community Located in a family-friendly complex, this bright and welcoming home offers hardwood flooring throughout and a fully finished basement. The modern kitchen is designed with a breakfast bar, stainless steel appliances, granite countertops, soft-close drawers/cabinets, and a walkout to the backyard patio and perfect for entertaining. Pot lights illuminate the main floor, adding warmth and style. Conveniently close to schools, shopping, public transit, and just minutes to Hwy 403 & QEW. Walking distance to University of Toronto Mississauga campus. (id:60365)
1803 - 3650 Kaneff Crescent
Mississauga, Ontario
Located in the heart of Mississauga! Spacious unit is bathed in natural light, this spectacular residence offers elegantly appointed spaces and a thoughtfully designed layout, perfect for both flexible living and grand entertaining. This rare, oversized family suite features a spacious primary bedroom with ensuite, a generous second bedroom, and a full-sized den that easily functions as a third bedroom or home office. The expansive living room flows into a separate dining area and bright Den/breakfast nook, ideal for hosting or everyday comfort. Brand new Broadloom installed! Updated and beautifully decorated in a timeless neutral palette, the suite also includes a separate laundry room and an in-suite storage room with built-in shelving offering convenience and functionality. Ideally located just steps from the elevator and includes two underground parking. One of the 2 parking is conveniently close to the entrance. Enjoy an array of premium amenities: 24-hour concierge and security, indoor pool, fitness center, Tennis Courts and beautifully maintained gardens. All this, just moments from Square One, theatres, dining, transit, Go train, New LRT and major highways. A must-see opportunity! (id:60365)
245 Centennial Forest Drive
Milton, Ontario
Move-In Ready Bungaloft in Drury Park! If you've been waiting for the perfect home in the sought-after Drury Park community, this is it. This beautifully maintained 3-bedroom, 2.5-bathroom "Thompson model" doesn't come up often and for good reason. The versatile floor plan offers 1450 sq ft (not including basement) of well designed living space providing the perfect footprint for comfortable one level living and a separate and private space in the upstairs loft. From the moment you walk up to the charming front porch, you'll feel right at home. Inside, the space is bright and welcoming, thanks to fresh paint in the timeless Chantilly Lace and thoughtful updates throughout. The open-concept living and dining area features rich hardwood floors and a lovely bay window that lets the light pour in. The kitchen is modern and functional, with granite countertops, a custom tile backsplash, and sleek tile flooring great for both entertaining and everyday life. Just off the kitchen, step out onto your private backyard patio perfect for morning coffee or evening chats with friends.The main-floor primary bedroom is spacious and comfortable, complete with a 4-piece ensuite with quartz counters, California shutters, and a large walk-in closet. A second bedroom on the main floor offers a double closet and more of those great shutters. Upstairs, the third bedroom has its own 2-piece ensuite and walk-in closet ideal for guests or even a home office. Other highlights include: Brand new broadloom in all bedrooms, New quartz countertops and updated taps in all bathrooms, New furnace (2025), Roof replaced in 2019 , and an Unfinished basement with tons of potential to make it your own. This home has been lovingly cared for and truly is move-in ready. Drury Park is one of Milton's most welcoming and well-established adult style communities and this is a rare opportunity to be part of it. (id:60365)
625 - 86 Dundas Street
Mississauga, Ontario
Brand new condo with 2 bed + den with 2 full washroom, huge balcony with clear view. Underground parking and very rare same level locker beside the condo included. All stainless-steel appliance in kitchen with b/i microwave, in suit laundry. Next to shopping mall, grocery, restaurant, doorstep public transportation with future LRT amenities= lots of visitors parking,24/7 concierge, party room, exercise room, library and much more. (id:60365)
5 Chevrolet Drive
Brampton, Ontario
Spacious 4+3 Bedroom Home with Separate Legal Basement Apartment Prime Location in Fletchers Meadow, Brampton! Welcome to this beautifully maintained and income-generating detached home in the heart of Fletchers Meadow! Designed for both comfortable family living and investment potential, this property is a rare find. Bright & Open-Concept Layout: Spacious living, dining, and family rooms with seamless flow, perfect for entertaining or relaxing. Modern Kitchen: Includes 4 appliances and ample counter space for everyday cooking. Bonus Main Floor Room: Ideal for a home office, guest room, or playroom. Second Floor:4 Large Bedrooms & 3 Full Baths: Generously sized rooms with plenty of natural light. The primary suite features 2 closets and space for a full sofa set. Basement: Legal Separate Basement Apartment: Each unit has its own entrance, 2 bedrooms, a full kitchen, and a 3-piece bathroom perfect for rental income or multi-generational living. There is 4100 sq ft of living space. Additional Highlights: Double garage and ample driveway parking Close to schools, parks, public transit, shopping, and more Quiet, family-friendly neighborhood This home offers exceptional value for families and investors alike. Don't miss out on this unique opportunity! (id:60365)
103 - 125 Shoreview Place
Hamilton, Ontario
Welcome to Sapphire condos on Lake Ontario! This ground floor unit offers a one bedroom plus den layout with open concept kitchen and living area, spacious bedroom with walk-in closet, and in-suite laundry. Enjoy stainless steel appliances, a private patio, and access to rooftop patio, fitness room, party room, and secure parking. Experience panoramic lake views, walking trails, and a sandy beach just minutes away. Live the waterfront lifestyle you desire! (id:60365)
6 - 7385 Magistrate Terrace
Mississauga, Ontario
LOCATION, LOCATION, LOCATION! (5 Mins) from HEARTLAND TOWN CENTRE. (3 mins) to Hwy 401 & 407! (2 Mins) Grocery Stores/ Fast Food at DERRY AND MCLAUGHLIN. Close by to top rated schools: Derry West Village Public School, Mississauga Secondary School, St Marcellinus Secondary School and David Leeder Middle School. Top Reasons You'll Love This Home - Bright Open-Concept Layout Perfect flow for everyday living and entertaining. - Stylish Upgraded Kitchen Granite counters, brand-new appliances, modern cabinetry, and oversized breakfast bar. - Walk-Out to Backyard Easy indoor/outdoor living from the main floor. - Oversized Primary Bedroom with Two large closets plus a private 3-piece ensuite. - 2 other Spacious Bedrooms Each with generous closet space for the whole family. - All-New Flooring Throughout Fresh, modern, and move-in ready. - Convenient Interior Garage Access Stay warm and dry year-round. This won't last long!! (id:60365)
380 Summerchase Drive
Oakville, Ontario
Welcome to this sun-filled, luxurious two-storey detached home nestled in the heart of Oakville's highly sought-after River Oaks community. Situated on an approximately 50 ft wide lot, this elegant residence offers 3,080 sq ft of refined living space, featuring 5 spacious bedrooms, 4 beautifully upgraded bathrooms, and 3-car garage. The main level welcomes you with a grand foyer leading to a formal living room with oversized windows, a separate formal dining room ideal for hosting, and a dedicated home office perfect for remote work or quiet study. The spacious family room features a cozy fireplace and flows seamlessly into the large eat-in kitchen, which includes a center island, abundant cabinetry, and a bright breakfast area with walkout to the backyard, a great setup for everyday living and entertaining. Hardwood flooring and tasteful finishes add warmth and sophistication throughout the level. Upstairs, the primary bedroom suite is a luxurious retreat, complete with a spacious layout, walk-in closet, and an elegant 5-piece ensuite bathroom featuring quartz countertops, double sinks, a soaker tub, and a glass-enclosed shower. The second master ensuite also functions as a junior primary suite, boasting its own private 3-piece ensuite and generous closet space perfect for guests or multigenerational living. Two of the additional bedrooms, well-sized, are connected by a stylish Jack and Jill ensuite, offering privacy and convenience for siblings or family members. The fifth bedroom is generously sized easy access to the shared bathroom. Every bathroom on this level features modern quartz counters, sleek fixtures, and designer finishes. The upper level boasts over $150k in premium upgrades, including hardwood floors throughout and luxurious quartz countertops in all bathrooms. Located in a family-friendly, picturesque neighborhood, River Oaks is home to some of Oakville's top-rated schools, scenic walking trails, lush parks, and more. (id:60365)

