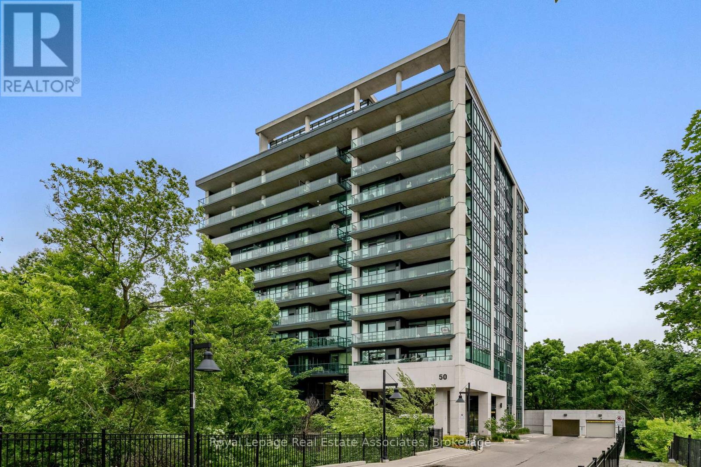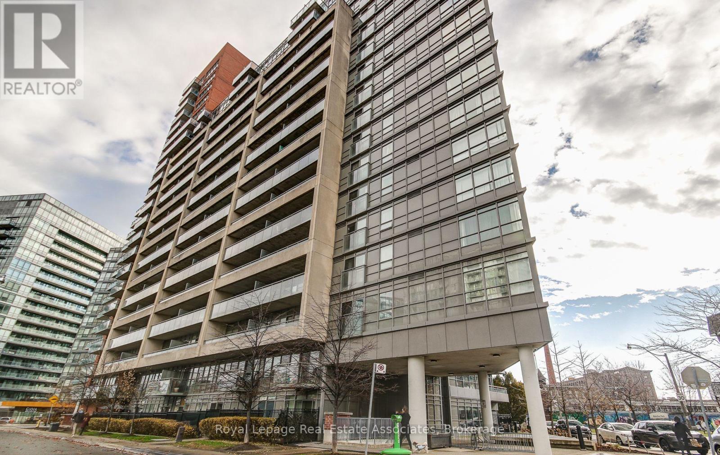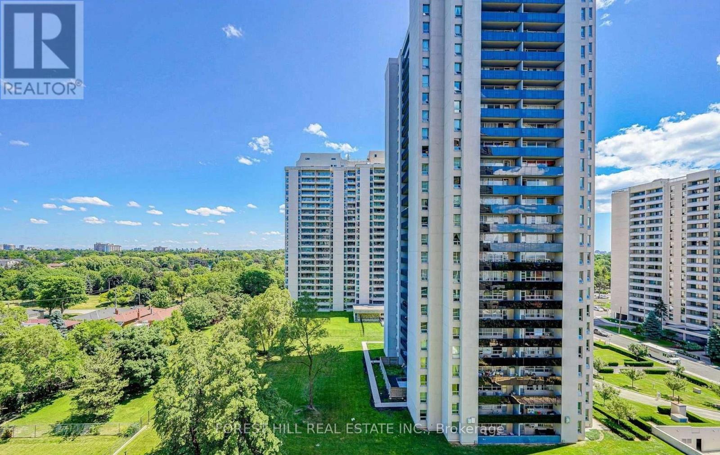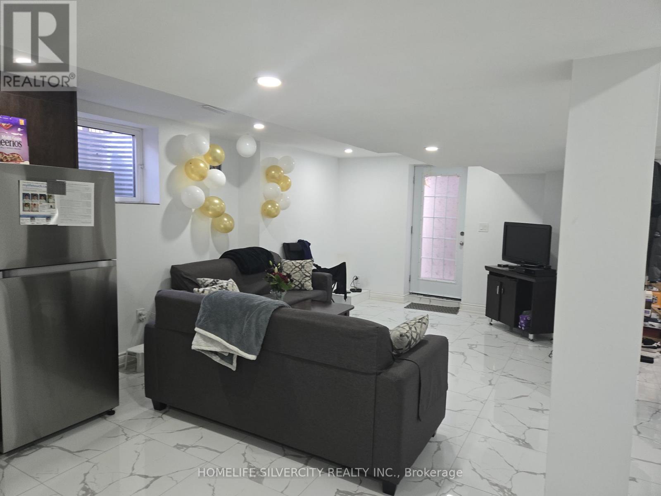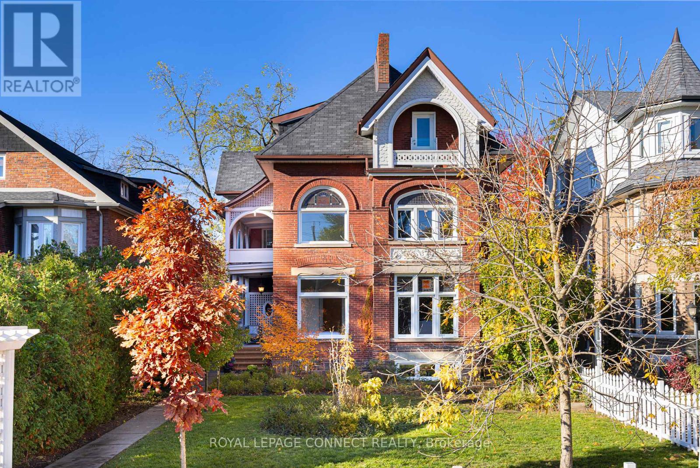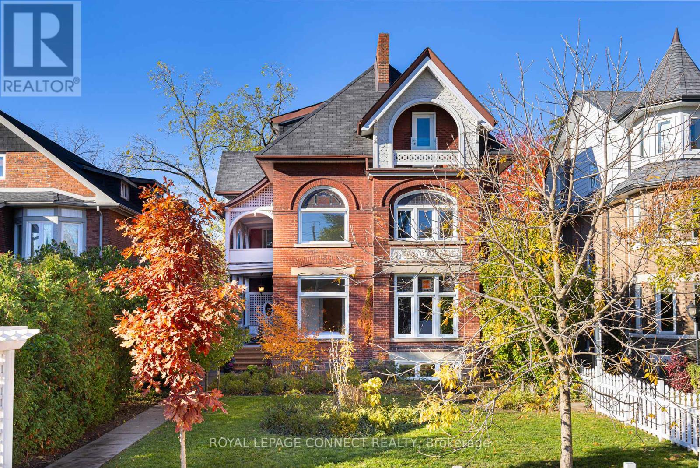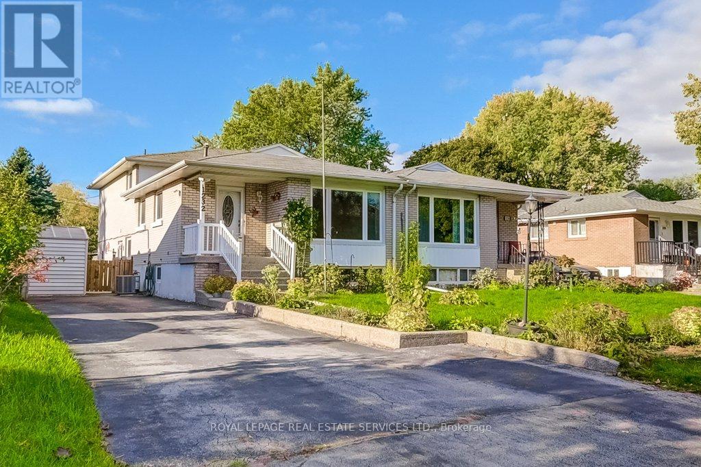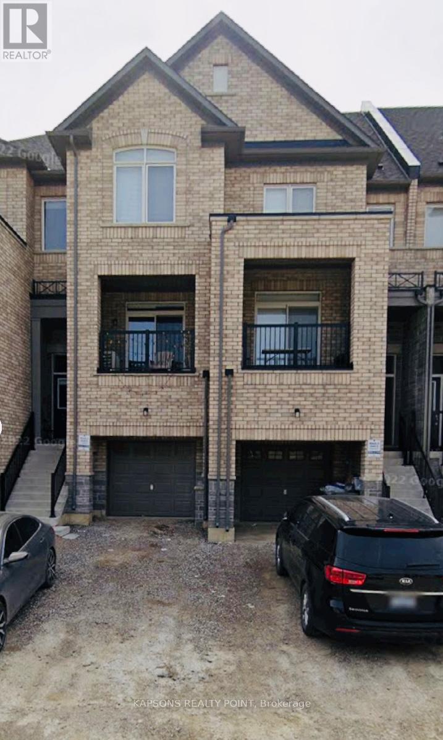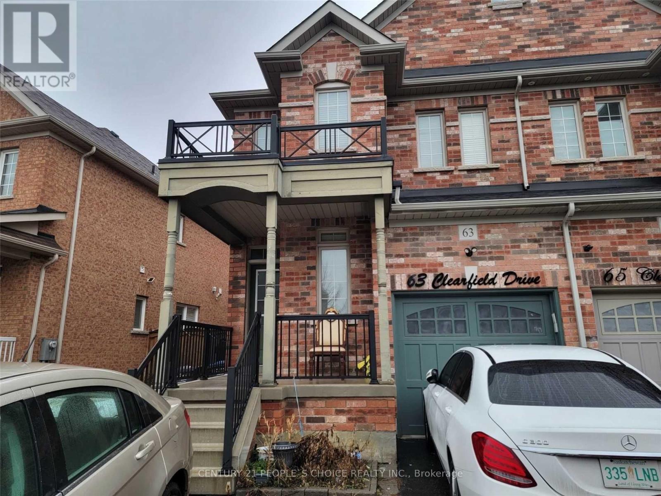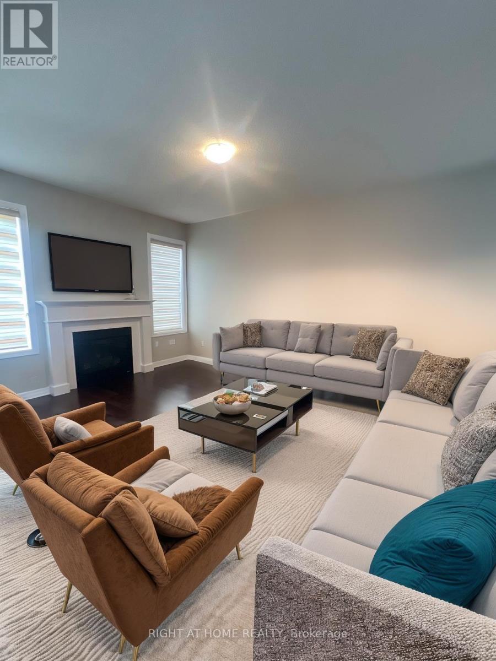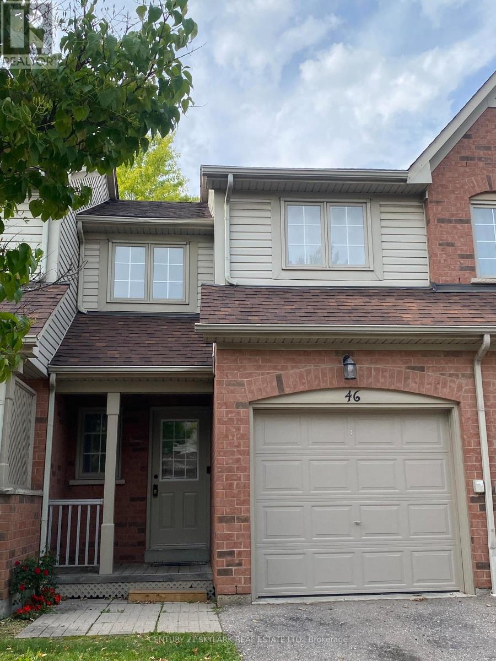403 - 50 Hall Road
Halton Hills, Ontario
Welcome to Georgetown Terraces, one of Georgetown's most desirable condo residences where comfort, style, and natural beauty come together. This beautifully appointed 2-bedroom, 2-bathroom open concept condo offers floor-to-ceiling windows and breathtaking ravine views delivering a bright, open, and tranquil living experience. The modern kitchen features sleek cabinetry, granite countertops, a breakfast bar, and stainless steel appliances ideal for entertaining or everyday convenience. The primary bedroom includes a walk-in closet and a stylish 3-piece ensuite, while the second bedroom offers flexibility for guests, a home office, or additional living space. Step out onto your private balcony and enjoy peaceful mornings or serene evenings overlooking the ravine your own quiet escape from the bustle of daily life. Enjoy the added benefits of in-suite laundry, underground parking, a storage locker, and access to building amenities including a fitness room, party room/social lounge, outdoor courtyard with BBQ, and beautifully maintained common areas. Perfectly located just minutes to transit, parks, trails, shops, and restaurants, this condo offers the best of both nature and urban convenience. (id:60365)
608 - 140 Widdicombe Hill Boulevard
Toronto, Ontario
Would you love to live in a modern townhome with 2 bedrooms, 2 bathrooms, and a rooftop patio, with over 1200 sqft of luxury, located in the highly desirable Martingrove Richview area of Etobicoke? Welcome to 140 Widdicombe hill blvd. This modern and spacious townhome features a 1 underground parking, 2 bedrooms, 2 washrooms and over 1200 sqft of luxury. This home is conveniently located close to many major amenities, such as highways, top rated schools, parks, community centres, libraries, churches, shopping, dining, TTC at your doorstep and much much more. One of my absolute favourite features of this home is this rooftop patio, its perfect for enjoying the great weather and spending quality time with your family and friends. (id:60365)
2211 - 38 Joe Shuster Way
Toronto, Ontario
1 Bedroom Penthouse Bright & Stylish Condo In Trendy West-End Downtown. Amazing Sunsets To View From This Sun-Filled South West View Exposure With Unobstructed Sunset & Partial Lake Views, Floor-To-Ceiling Windows. Ideally Located Close To Queen West, King Street, Liberty Village, And Ossington Strip. Steps To Transit, Shops, Restaurants, Parks, And Everyday Essentials. Open-Concept Layout: Create A Modern, Low-Maintenance Living Space. Balcony Perfect For Relaxing Or Entertaining. Comes With One Locker. Building Amenities: Indoor Pool, Gym, Sauna, Hot Tub, Yoga Room, Guest Suites, Games Room, Theatre Room, Outdoor Terrace, 24/7 Security, And Ample Visitor Parking. (id:60365)
307 - 155 Marlee Avenue
Toronto, Ontario
Welcome home to this spacious 2 bedroom condo ready for your finishing touches in a mature and established building. Freshly painted and ready for you to renovate. They just don't build layouts like this anymore! Come and see the large living and dining room, separate eat-in kitchen (or convert it to open concept if you want!) and a large east-facing balcony with excellent privacy and a green view. The huge primary bedroom will fit all of your furniture and features a generous walk-in closet with clever built-in storage. The second bedroom is perfect while the laundry room has a full size washer and dryer plus much more room for storage. The building offers wonderful amenities. A 5 minute walk to Glencairn subway station! Extremely convenient walking distance to grocery stores, daycare, schools, TTC, shopping and parks. Don't miss this one! (id:60365)
80 Abitibi Lake Drive
Brampton, Ontario
Beautiful beautiful +++ 10 Legal Basement Living area,Dining Area ,Very bright spacious Basement. 2 Bedroom,One Bath Kitchen etc. Freshly Painted Brand New , No Carpet completely Independent & Private Side Entrance include own washer & Dryer in Basement. Their own use walking School park in front of the house, Bus Stop 2 Mins Walking. One parking Spot included in the rent. (id:60365)
178 High Park Avenue
Toronto, Ontario
Want to own a piece of Toronto history? This High Park Avenue Masterpiece is your once-in-a-lifetime opportunity. Spectacular, meticulously renovated/restored late 1800s Queen Anne Victorian mansion on an oversized 55 x 200-foot lot with nearly 6500 sqft of finished space! This magnificent High Park home has been divided into six separate luxury suites, each having been thoughtfully and expertly designed. This stately property is perfect for investors, multi-family living, or both. The main-level owner's suite spans over 1,600 square feet and is straight out of a magazine with four family-sized bedrooms, a designer kitchen with wood-finished cabinetry, quartzite countertops, and high-end appliances. The above-grade units feature a medley of exceptional features including soaring ceiling heights, herringbone hardwood floors, Parisian-inspired wall panels, stunning crown mouldings, a striking winding staircase adorned with William Morris wallpaper, arches, and three exquisite period fireplaces mantels and inserts. The basement features two lofty units with high ceilings, above-grade windows, and gorgeous exposed flagstone walls. A massive 4-car garage and huge front and rear gardens boasting ample parking and outdoor space. This location is unmatched with High Park Station on TTC Line 2 and Toronto's most famous park and this street's namesake High Park both only one block away. Not to mention countless restaurants, bars, & shops along Bloor St. W. & in the nearby Junction within walking distance. Your opportunity to acquire this four bedroom owner's suite with 5 fully-rented apartments and AAA tenants. Current rents including owner's suite at a projected $240k gross annually. Property currently being sold at a 4% cap rate. Speak to listing Brokers re: income and expenses, survey and laneway house report. Impressive upside development opportunity. Must see to appreciate! Truly a RARE OFFERING! (id:60365)
178 High Park Avenue
Toronto, Ontario
Want to own a piece of Toronto history? This High Park Avenue Masterpiece is your once-in-a-lifetime opportunity. Spectacular, meticulously renovated/restored late 1800s Queen Anne Victorian mansion on an oversized 55 x 200-foot lot with nearly 6500 sqft of finished space! This magnificent High Park home has been divided into six separate luxury suites, each having been thoughtfully and expertly designed. This stately property is perfect for investors, multi-family living, or both. The main-level owner's suite spans over 1,600 square feet and is straight out of a magazine with four family-sized bedrooms, a designer kitchen with wood-finished cabinetry, quartzite countertops, and high-end appliances. The above-grade units feature a medley of exceptional features including soaring ceiling heights, herringbone hardwood floors, Parisian-inspired wall panels, stunning crown mouldings, a striking winding staircase adorned with William Morris wallpaper, arches, and three exquisite period fireplaces mantels and inserts. The basement features two lofty units with high ceilings, above-grade windows, and gorgeous exposed flagstone walls. A massive 4-car garage and huge front and rear gardens boasting ample parking and outdoor space. This location is unmatched with High Park Station on TTC Line 2 and Toronto's most famous park and this street's namesake High Park both only one block away. Not to mention countless restaurants, bars, & shops along Bloor St. W. & in the nearby Junction within walking distance. Your opportunity to acquire this four bedroom owner's suite with 5 fully-rented apartments and AAA tenants. Current rents including owner's suite at a projected $240k gross annually. Property currently being sold at a 4% cap rate. Speak to listing Brokers re: income and expenses, survey and laneway house report. Impressive upside development opportunity. Must see to appreciate! Truly a RARE OFFERING! (id:60365)
1232 Napier Crescent
Oakville, Ontario
Welcome home to 1232 Napier Crescent in Oakville's sought-after College Park community. This 4 level Semi Detached back split offers great flexibility for extended family living or investors looking for income potential. The long paved drive is accented with Exposed aggregate concrete curbs, Walk way and stairs to the front door with Newer Vinyl safety railings inviting you inside. All original Oak hardwood floors flow through the ground floor and both upper levels, with newer carpet warming the main floor family room. Convenient ground floor laundry room with new laminate flooring and new composite Tub! Great plan with 3 generous size bedrooms and a full bath upstairs, Kitchen, Living and Dining on Main level and 4th bedroom with Family room on the ground level-with a newer 4 piece bathroom! A few more steps down to the basement with big potential to finish and loads of storage, plus a Large crawl space! Step out to your private patio on the side, or from your sliding door in the Family room to a the covered Deck in the back yard, fully fenced and gated to the driveway on this 35X125 foot lot! Newer Electric panel, ESA certified with Dacora switches&receptacles. Updated trim and interior doors, all windows and doors replaced in 2012. Loads of extra Storage in Crawl space under Family room Plus attic access in 3rd Bedroom loft! Nice spot, just steps from St. Michael Catholic Elementary School, Montclair Public School, and White Oaks Secondary School-close to Sheridan College, parks, shopping, transit, and easy highway access, a smart choice for both lifestyle and investment. (id:60365)
11 Gemma Place
Brampton, Ontario
Welcome to 11 Gemma Place, Brampton - a beautiful and modern 3-bedroom, 3-bathroom freehold townhouse nestled in a quiet and family-friendly neighborhood. Enjoy the convenience of a built-in garage with inside access, a private driveway. Located minutes from schools, parks, shopping centres, Heart Lake Conservation Area, and major highways (410/407) - perfect for families or professionals seeking a comfortable and convenient lifestyle. Basement is not included in the lease. (id:60365)
Bsmt - 63 Clearfield Drive
Brampton, Ontario
2 Bedrooms And A Spacious Bathroom. Registered As Legal 2nd Dwelling With City Of Brampton And Enjoy The Convenience Of Separate Laundry (Washer & Dryer). Separate Side Entrance .1 Parking Space On Driveway, Close To School, Transit & Groceries. (id:60365)
49 Averill Road
Brampton, Ontario
Beautiful Detached Home for Lease in Northwest Brampton! This spacious, well-maintained residence features 9-ft ceilings on both levels and hardwood floors throughout. The main floor offers a private den, dining room, an open-concept great room and a large eat-in kitchen complete with granite countertops, a huge centre island with breakfast area, and ample cabinetry. Upstairs features 4 generous sized bedrooms with 2 rooms featuring ensuite baths providing plenty of space for the entire family. Note: The basement is not included in the lease. ** This is a linked property.** (id:60365)
46 - 5950 Glen Erin Drive
Mississauga, Ontario
Interior Features- Upgraded luxury vinyl flooring (living/dining room, kitchen, bedrooms, hallways and stairs) ceramic tiles bathroom, stainless steel and black appliances, central air conditioning, central vacuum, replaced water heater 2022, replaced furnace 2025. Warm, cozy, and filled with natural light, perfect for families or professionals. Ideally located near top amenities including Erin Mills Town Centre, Credit Valley Hospital, grocery stores, schools, restaurants and more- convenient access to public transit, and major highways 401/403/407 making commuting a breeze. Backyard that opens directly to a park, ideal for families with young children. Private garage and driveway parking for added convenience. Vacant, available immediately. Tenant to pay all Utilities (id:60365)

