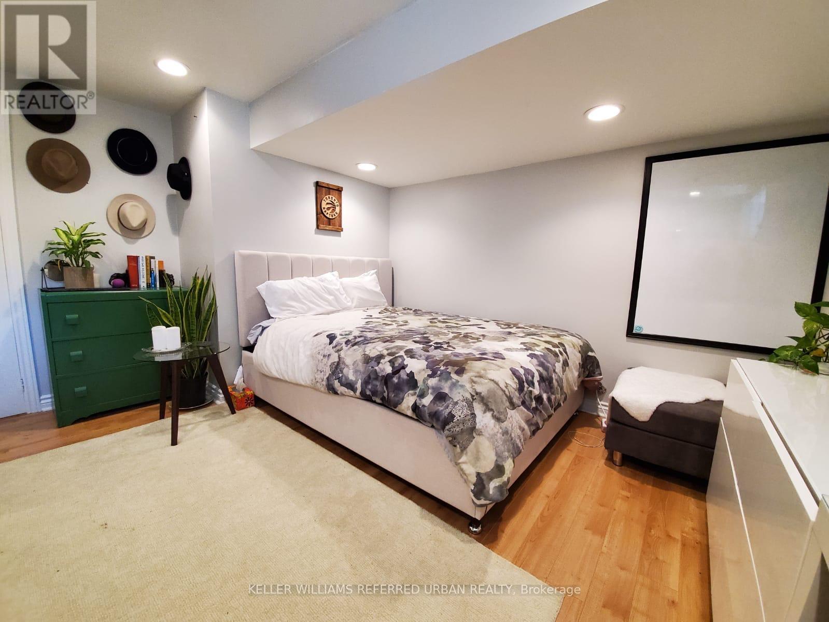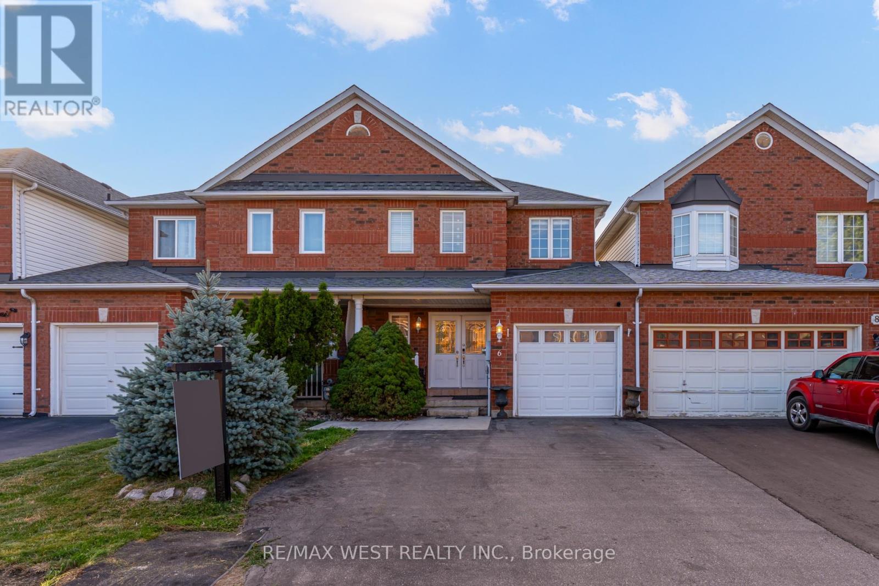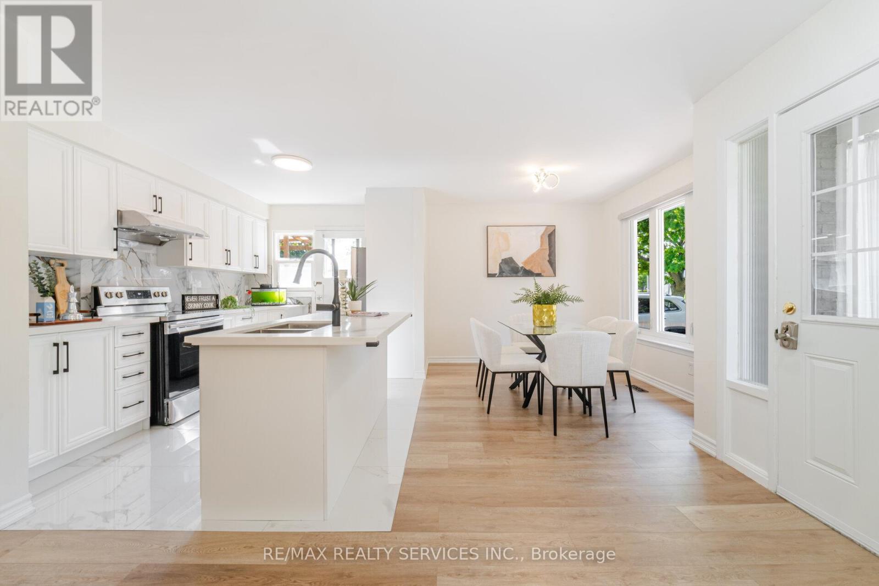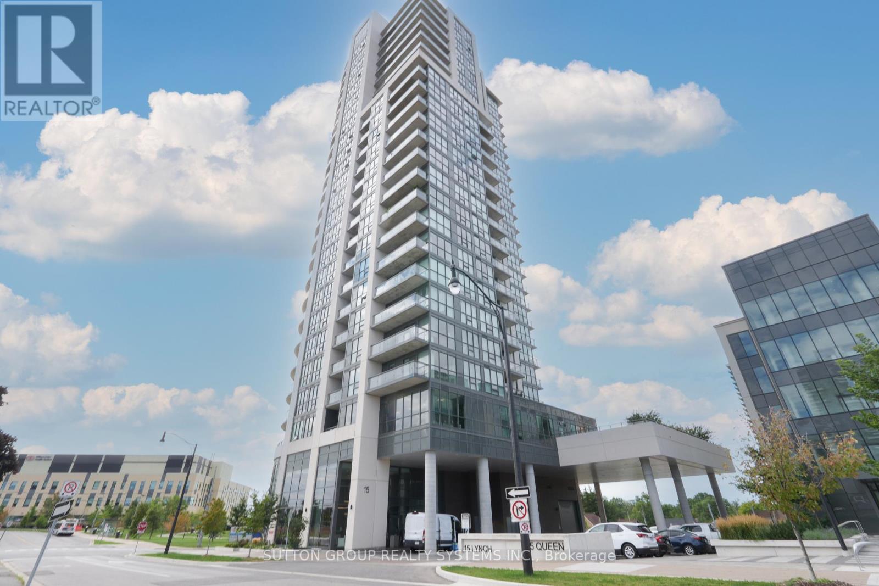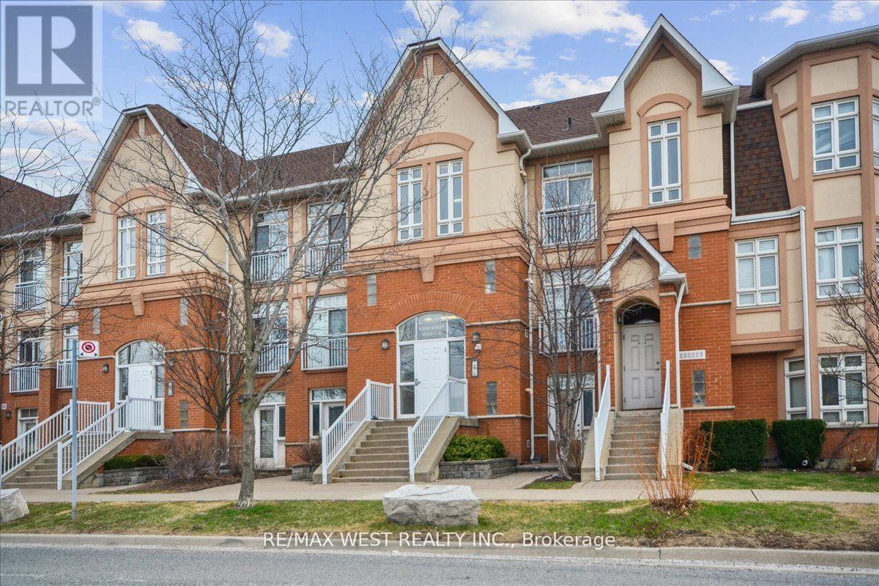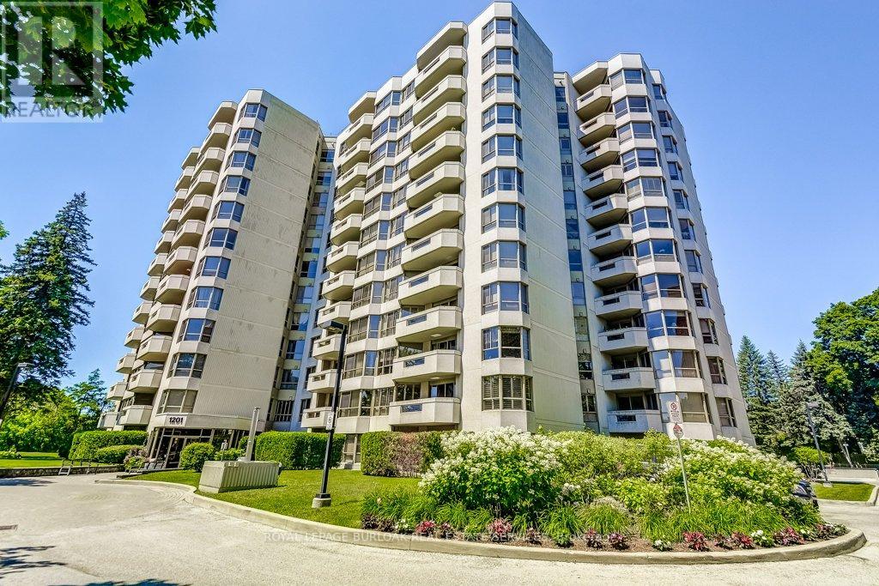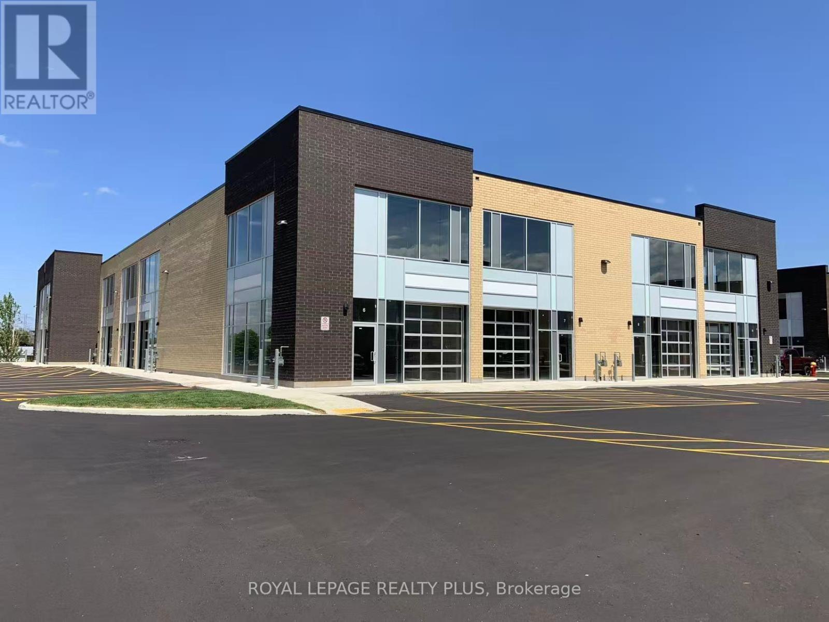L.l. - 104 Rankin Crescent
Toronto, Ontario
Welcome to your next home in the heart of the Junction Triangle, where private in-suite laundry means total convenience no more laundry runs, ever. This junior 1-bedroom is all about smart living with a layout that's big on flexibility. The oversized bedroom gives you the space to stretch out, work from home, or create a cozy living area its your call. The kitchen is designed to get the job done, while the living space keeps it easy and efficient. Storage? We've got you covered with tons of room for everything you need. Just minutes from the Bloor GO and Lansdowne subway stations, you're connected to the entire city in no time. Plus, with street parking permits available and Erwin Krickhahn Park right across the street, you'll have all the space you need to breathe, relax, and recharge. Whether you're a young professional or a student looking for that first city pad, this suite has your name written all over it. Don't wait this is Toronto living at its best, and it's ready for you to make it yours! Nov 1 move in possible. Contact for details. (id:60365)
6 Mccreary Trail
Caledon, Ontario
Welcome to 6 McCreary Trail, a beautifully maintained home in Bolton's highly desirable South Hill community a family-friendly neighborhood known for its schools, parks, walking trails, and convenient access to shopping, dining, and commuter routes. This is your opportunity to move into a property that has been cared for with pride and upgraded with style, offering a perfect balance of comfort and modern living. From the moment you arrive, you'll notice the double-door entry, extended concrete driveway, and elegant stone steps that create a warm first impression. Inside, this home shines with natural light, an inviting open-concept layout, and approximately 1,415 sq ft of thoughtfully designed living space. The main floor features a modern chefs kitchen renovated in 2018, with crisp white cabinetry, neutral quartz countertops, extended cooking areas, upgraded vent covers, and custom blinds a perfect space to cook and entertain. The living and dining areas are freshly painted in neutral tones and accented with upgraded moldings, creating a sophisticated yet cozy atmosphere. Upstairs, you'll find generously sized bedrooms, including a primary suite filled with light, offering plenty of comfort for the whole family. The bathrooms have also been tastefully updated, including a stylish powder room vanity. Enjoy seamless indoor-outdoor living with a walk-out to a private backyard, complete with a shed for extra storage. The garage provides inside entry to the home and a handy second access to the yard. Additional updates include a new garage door, upgraded door handles, lighting (ELFs), and more making this a truly move-in ready home. Located in a highly sought-after area of Bolton, you'll love being steps from schools, parks, community centres, and minutes to Hwy 50, Hwy 427, and all amenities. South Hill is cherished for its welcoming atmosphere, making this home ideal for families, professionals, or anyone looking for both convenience and community. (id:60365)
139 Rutherford Road N
Brampton, Ontario
//Rare To Find// Premium 50*120 Feet Lot Bungalow - 4 + 2 Bedrooms In Demanding Madoc Area! Over 150k Spent In Renovations In Year 2025. Whole Main Floor Is Professionally & Tastefully Renovated* Open Concept Main Floor Includes Living & Dining Rooms With High End Vinyl Floorings & Upgraded Light Fixtures! Dream Custom Family Size Kitchen With Quartz Counter-Top, Back Splash & New S/S Appliances! Main Floor Washroom Is Redone From Scratch With High End Finishings! 4 Generous Size Bedrooms In Main Floor! Finished Basement With 2 Bedrooms, Kitchen, Full New Washroom & Separate Entrance! **Huge 6 Cars Driveway** Decent Sized Backyard & Deck For Entertaining! (id:60365)
1801 - 15 Lynch Street
Brampton, Ontario
Just Stunning! Welcome To This Beautiful Well Maintained Two Bedroom Plus Den & Two Full Bathroom Unit Located Along The Queen StreetCorridor. This Rarely Offered Corner Unit Includes Two Side By Side Parking Spots, Open Concept Living Space Over 1000 Sq Ft, Modern Upgrades Throughout, 3 Window Coverings With Remote Motors, Lots Of Natural Light, A Private Walk-Out Balcony That Wraps Around And Has Unobstructed Views. Laminate Flooring Throughout And Den Has Ample Space That Can Be Used As An Office. Excellent Location And Steps To William Osler Hospital, Public Transit,Schools, Parks, Restaurants, & Grocery Stores. Mere Minutes To Hwys 401 & 410, Brampton GO, Downtown Brampton And Bramalea City Centre. (id:60365)
9 Saint Eugene Street
Brampton, Ontario
Welcome to 9 Saint Eugene St a beautifully cared-for freehold townhome in one of Bramptons most desirable communities. From the moment you arrive, youll notice the pride of ownership, with a lifetime metal roof (2018), fresh paint, and an inviting curb appeal. Inside, sunlight fills the open layout with hardwood floors and a spacious upgraded kitchen, complete with granite counters, generous cabinetry, and a newer 2022 stove perfect for everyday meals or family gatherings. Upstairs offers three generous bedrooms plus a versatile den/office, ideal for working or studying from home. The primary retreat is a true highlight, featuring a 5-piece ensuite and dual closets. The finished basement extends your living space with two extra bedrooms and a full bath, offering room for extended family or guests. Comfort comes easy here with a new AC (2023) and an extended interlock driveway with parking for three. All this, just minutes to Hwy 407/401, shops, schools, and everyday amenities. A home thats been loved and maintained ready for its next chapter. (id:60365)
91 Valecrest Drive
Toronto, Ontario
Experience posh luxury living at 91 Valecrest Drive, a distinguished residence set against a breathtaking ravine backdrop. This private estate offers expansive principal rooms with walls of windows that fill the home with natural light and frame serene green views. Designed for both elegant entertaining and everyday comfort, the home features multiple walkouts to a spectacular terrace, landscaped grounds, and a sparkling pool the ultimate retreat for relaxation or hosting in style. Features: Italian-imported kitchen with a butler's pantry with custom mechanical quartz island, BI island TV, Gaggenau appliances, custom motorized kitchen island two-level garage with lift, heated driveway and walkways, posh master bdr with wraparound balcony, WI Closet and spa bath, elevator for all levels plus a spiral staircase all the way up to rooftop pergola. pool, hot tub, wine cellar Imported: floors, windows and doors , control4 home automation, security & sound system and much more. Generous bedrooms, spa-inspired baths, and a versatile lower level ensure comfort for the whole family. Nestled in one of Toronto's most prestigious and safe enclaves, this property combines exclusivity, privacy, and convenience, with top schools, parks, and city amenities moments away. A rare lease offering for those seeking refined living in a coveted setting. (id:60365)
9 - 9 Pine Street
Toronto, Ontario
Welcome to this bright and spacious top floor stacked townhouse located in the Lexington on the Green community. This unit features two beds and two baths with 9 ft ceilings and an open concept layout ideal for both family everyday living and entertaining. Ample sized kitchen with plenty of counter top space for preparing meals. Large dining area offering expandable space for entertaining guests. Plenty of natural light in the living room with double doors to walk out to your own spacious balcony perfect for morning coffee or evening relaxation. Wonderful amenities located in a separate building such as Gym, party room and more. Plenty of visitor parking. Inner community courtyard is gated and secure. Just steps to public transit, shopping, cafes, and local amenities including the Weston Go/UP Express, offering a direct line to Union Station for a quick downtown commute. Minutes to Hwy400/401.Whether you're a first-time buyer, downsizer, or investor, this home offers an incredible lifestyle in a vibrant, connected neighborhood. This is a must see! (id:60365)
#apt 1 - 19 Lappin Avenue
Toronto, Ontario
NEW TRIPLEX -MAIN FLOOR UNIT TOGETHER WITH BASEMENT -KITCHEN AND LIVING ROOM COMBINED - 1 BED ROOM - On Main Floor -Walk Out To Rear Patio - Basement with 2 Bed Rooms and a Recreation Room - STONE COUNTER TOPS - STAINLESS STEEL APPLIANCES - CENTRE ISLAND - FRONT ENTRANCE and FIRE ESCAPE AT BACK - Ensuite Laundry with Stackable Washer and Dryer - Own Furnace - Own Hot Water System - (id:60365)
1929 - 3888 Duke Of York Boulevard
Mississauga, Ontario
All utilities are included, 1 parking, and 1 locker. Freshly painted well-kept 1 bedroom + Den unit in the heart of Mississauga. Luxury Tridel Building with all the amenities: Bowling, movie theater, indoor pool, exercise room, billiards, party room, concierge, security, plenty of visitor parking, and more. Walk to Square One shopping mall, Library, City Hall, Living Art Center, grocery stores, and more. Open concept Living/Dining room, Living room walk out to Balcony looking at the waterfall with southern exposure. The kitchen has an island. Include: Fridge, stove, B/I dishwasher, and stacked washer/dryer. Minutes to Hwy 403 and buses. Minimum 1-year lease. Students are welcome. No pets and non-smokers, please. (id:60365)
706 - 1201 North Shore Boulevard E
Burlington, Ontario
Welcome to Suite 706 at 1201 North Shore Blvd. Make downsizing a breeze in this beautifully maintained residence, offering breathtaking southern views of Lake Ontario from every window. This bright and spacious condo features Two generous bedrooms, each with its own ensuite, plus a dedicated office perfect for working from home. The large eat-in kitchen is ideal for entertaining and has plenty of counter and cabinet space for all your cooking needs. Complemented by a separate laundry room, one parking spot, and a locker for added storage. Enjoy an unbeatable location, just steps from downtown Burlington, waterfront trails, Spencer Smith Park and miles of white sandy beach. Directly across from Joseph Brant Hospital, and close to three GO stations and major highways. This well-managed building offers a full suite of amenities including a heated outdoor swimming pool, tennis court, a newly renovated party room & fitness centre, car wash, and workshop. Live the lakefront lifestyle with all the conveniences of urban living! (id:60365)
1304 - 2495 Eglinton Avenue
Mississauga, Ontario
Bright Corner Unit 2 Bed, 2 Bath at 4295 Eglinton Ave W, Mississauga Modern corner suite in the sought-after Kindred Condos at Erin Mills. This 2-bed,2-bath layout offers floor-to-ceiling windows, an open-concept living/dining area, and a sleek kitchen with quartz countertops, stainless steel appliances, and ample cabinetry. The primary bedroom includes a private ensuite and generous closet space. Enjoy in-suite laundry, a private balcony, and underground parking. Residents have access to premium building amenities including 24-hour concierge, fitness centre, yoga studio, party room with terrace, co-working spaces, pet spa, and more. Prime location steps to Erin Mills Town Centre, Credit Valley Hospital, parks, top schools, public transit, and easy access to Highways 403, 401, and 407.Move-in ready a perfect blend of style, comfort, and convenience. (id:60365)
6 - 1162 King Road
Burlington, Ontario
Newer Corner Unit With Great Light Exposure. Unit Comes With A Front Glass Drive In Door, 22 Ft Clear Height With Option To Also Build A Mezzanine. Two Sides of Signage Available To Advertise Your Company. Ample Parking, Close To All Amenities, IKEA And Mapleview Shopping Centre, QEW, 403, And 407. (id:60365)

