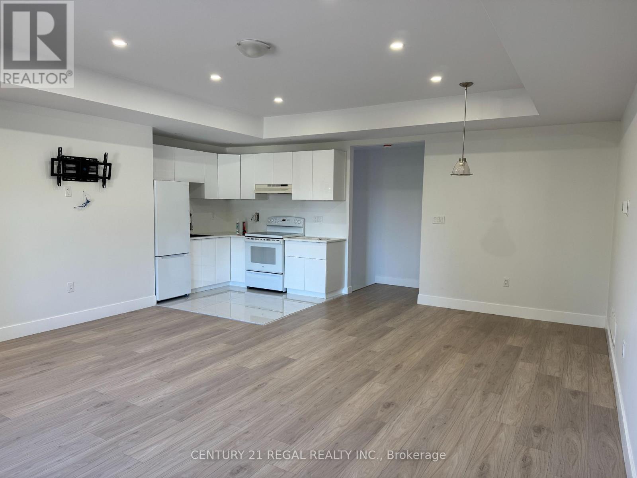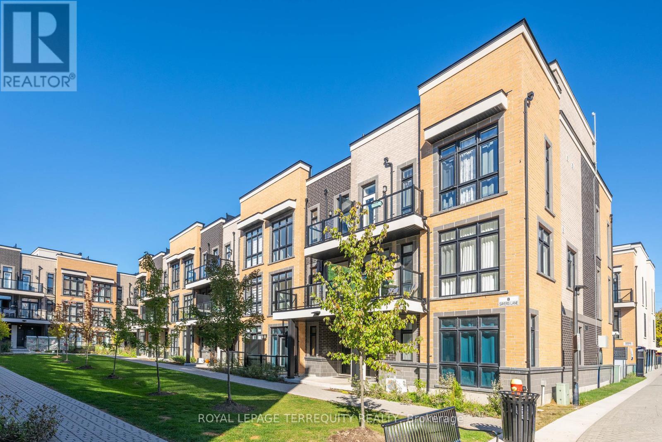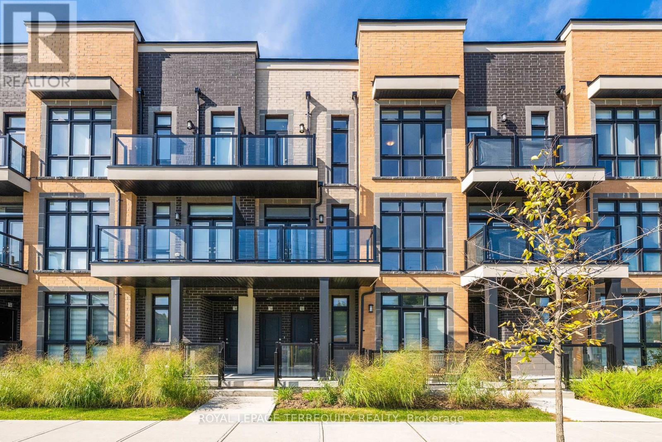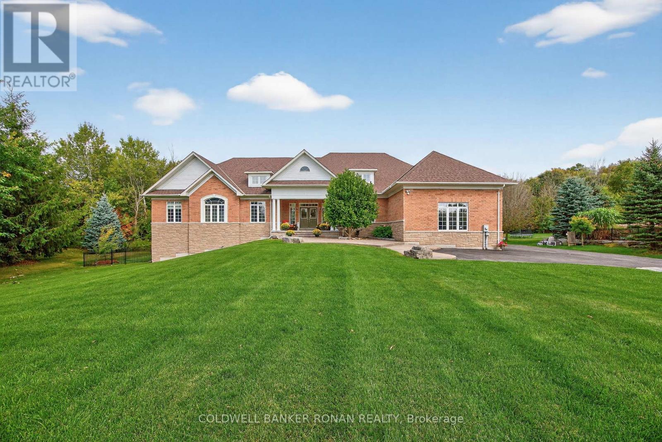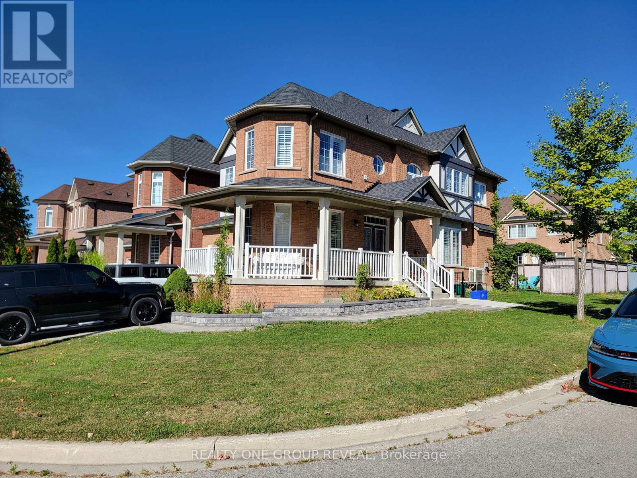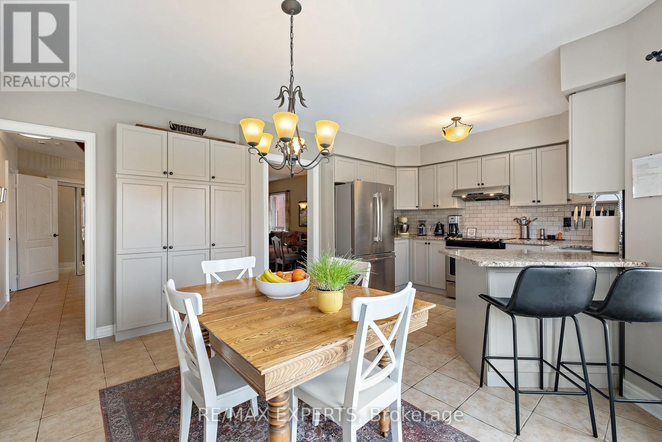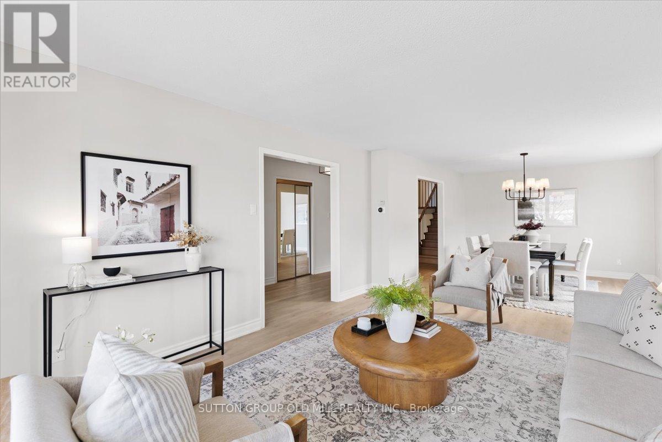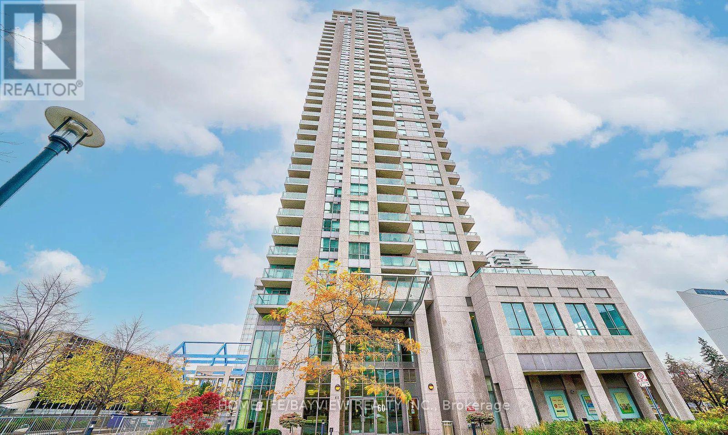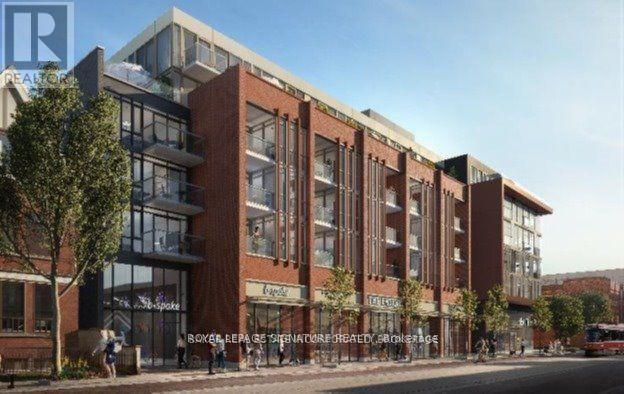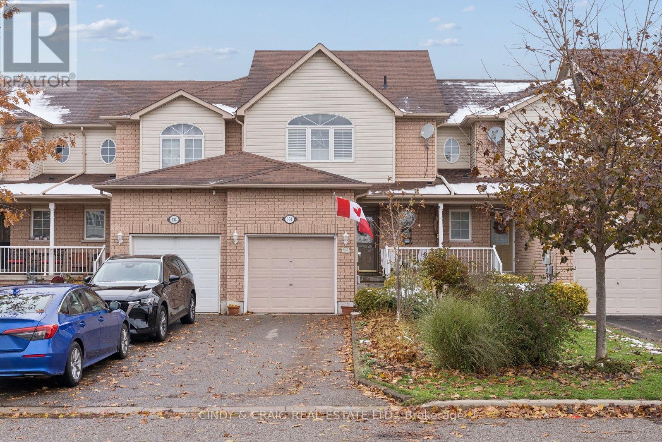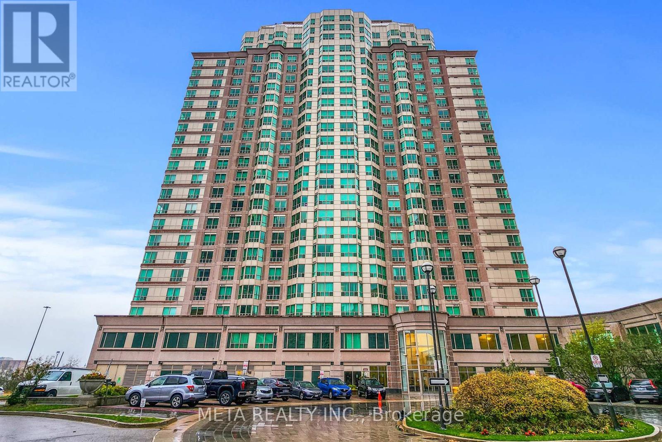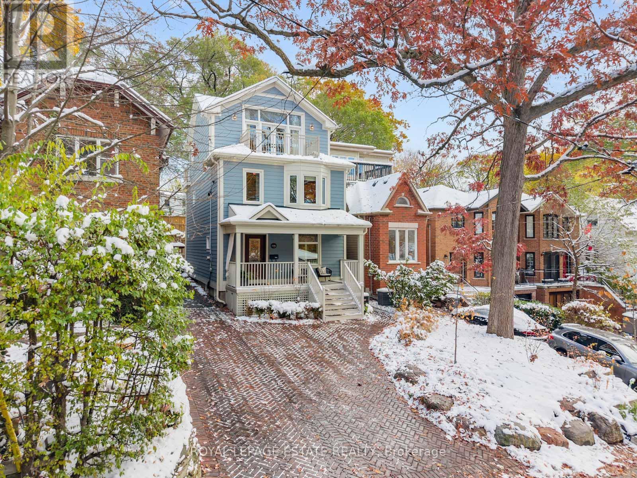A - 101 Dennison Street
King, Ontario
Long or short term lease available. Price and compensation advertised are for a one year lease. New one bedroom apartment in a luxury home. The unit is on the second floor over the garage and is totally self contained with a private entrance and laundry. Close to King City Go Station. No smoking or pets due to medical condition - One parking spot in driveway - vehicle must be free of leaks. (id:60365)
17 - 8 Sayers Lane
Richmond Hill, Ontario
Stunning 2 yr New Condo Townhouse in the Highly desirable Oak ridges Community of Richmond Hill. Elegant designed features over $13,000 in upgrades, including a gourmet kitchen with quartz countertops, premium stainless steel appliances, upgraded cabinetry, and a chic backsplash. Highlights include 9-foot smooth ceilings, Floor-to-ceiling windows & a beautifully crafted hardwood staircase. The primary suite offers a spa-inspired Ensuite with an oversized frameless glass shower for a truly luxurious retreat. A standout feature is the expensive 488 sq. ft. private rooftop terrace with breathtaking, unobstructed views - perfect for entertaining or relaxing in style. Convenient location just steps from Yonge Street, Highly rated school zone, Transit Bus stops at the door steps, Shopping Malls, Lake Wilcox Park, Gormley GO Station & the Highway 404.The HWT and Water Meter is rental. HWT for $60.51/Month and Water Meter is for $20.00/Month. (id:60365)
9 - 12860 Yonge Street
Richmond Hill, Ontario
Stunning 2 yr New Condo Townhouse in the Highly desirable Oak ridges Community of Richmond Hill. Elegant designed features over $13,000 in upgrades, including a gourmet kitchen with quartz countertops, premium stainless steel appliances, upgraded cabinetry, and a chic backsplash. Highlights include 9-foot smooth ceilings, Floor-to-ceiling windows & a beautifully crafted hardwood staircase. The primary suite offers a spa-inspired ensuite with an oversized frameless glass shower for a truly luxurious retreat. A standout feature is the expensive 488 sq. ft. private rooftop terrace with breathtaking, unobstructed views - perfect for entertaining or relaxing in style. Convenient location just steps from Yonge Street, Highly rated school zone, Transit Bus stops at the door steps, Shopping Malls, Lake Wilcox Park, Gormley GO Station & the Highway 404.The HWT and Water Meter is rental. HWT for $60.51/Month and Water Meter is for $20.00/Month. (id:60365)
60 Underhill Court
Essa, Ontario
This beautiful sprawling 4 plus 2 bedroom 5 bathroom executive bungalow with over 6000 sq ft of living space sits on a spectacular 1.2 acre lot backing onto forest & walking trails has it all! Rare opportunity as there hasnt been a house for sale in over 4 years in this very unique estate community. The long tree lined driveway large enough to fit all your big toys leads to a patterned concrete front entry & large covered porch, where inside you are greeted by a natural gas double sided fireplace & 9 foot ceilings.. The main floor features 4 bedrooms with access to ensuite bathrooms, a powder room, a formal dining room, main floor laundry with entrance from the side & the 3 car garage featuring wall racks & epoxy flooring, a bright open concept large eat-in kitchen with 2 islands, wall oven, pantry & flowing into the vaulted great room with multiple walk-outs leading to the deck. Downstairs, the fully finished walk-out basement has 2 more bedrooms, a bathroom, an office with custom built-ins, huge storage rooms, a huge cantina & multiple entertaining areas complete with pool table. Walk-out to your private gorgeous landscaped & fenced backyard oasis with an inground saltwater pool, hot tub & an in-ground sprinkler system. This lovely neighbourhood has 26.7 acres owned by the community & features many kilometres of private forested walking trails & a social committee that organizes fun events throughout the year . Located just outside Alliston & only 10 min to Hwy 400 & 45 min to Vaughan. Award winning Golf is 5 min away & ski hills & beaches are just a short drive away. (id:60365)
73 Isabella Garden Lane
Whitchurch-Stouffville, Ontario
Detached House On Corner Lot, Four Spacious Bedrooms, Master Bedroom With His & Her Closets, 5Pc En-Suite. 9-Ft Ceiling On Main Floor & Hardwood Floor Throughout The House. Kitchen & Breakfast Area. Family Room, Living Room And Dining Room. 4-Car Parking. No Side Walk. Hardwood Floor Throughout The House. Bonus: Water Softener + Water Purifier Second Floor Laundry. Great Public Schools And Parks Within Walking Distance. Go Station Nearby (4 Min Drive). (id:60365)
228 Sawmill Valley Drive
Newmarket, Ontario
Perfectly situated in a desirable location backing onto a ravine, this home offers privacy, natural beauty, and access to nearby trails. You'll love being close to top-rated schools, parks, and all essential amenities.Inside, the home features thoughtful updates including new broadloom and fresh paint (2025), and custom window coverings in all four bedrooms (2025). The main bathroom has been fully updated and upgraded (2024) with modern finishes and attention to detail.Major components have been taken care of, including a newer furnace, roof, and pool liner, offering peace of mind for years to come.Enjoy days in the backyard with a custom-shaped, custom-depth saltwater pool (with heater)a great bonus for entertaining or relaxing, without compromising the space's versatility and charm.A well-rounded, move-in-ready home in a family-friendly community don't miss your opportunity to make it yours! (id:60365)
37 Brandy Crescent
Vaughan, Ontario
Rare Opportunity! Large Spacious Home with 3200 sqft inc finished basement! Freshly renovated and beautifully presented, this sun-drenched detached 4-bedroom, 3-bathroom back split home offers a maintenance-free lifestyle of modernness, comfort and convenience in highly sought after Woodbridge Neighbourhood. Substantial investment has been made in upgrades, including a modernized kitchen boasting brand-new, stainless steel appliances, a dishwasher, quartz countertops. Upgrades extend to new flooring, vanities, toilets, sinks, hardware, light fixtures & freshly painted throughout. This house is worry free for years to come! The expansive backyard provides a safe haven for children to play, while the generously sized garage caters to all your DIY and storage requirements. A finished basement, complete with a kitchen and separate entrance, presents the opportunity to establish a basement apartment, with a second lower unfinished basement offering the potential for an additional basement apartment or storage! This rare opportunity to own a modern fully renovated home in such a beautiful, safe, family friendly, and well established neighbourhood is not to be missed! Book a showing today ! (id:60365)
2903 - 60 Brian Harrison Way
Toronto, Ontario
Bright And Spacious 1+1 Bedroom/1 Bath Condo In The Heart Of Scarborough's Most Sought After Location. Just Steps To Scarborough Town Centre, walking distance to Shopping, Dining,Entertainment & Transit. This Contemporary Condo Features An Open-Concept Kitchen & Living Room WithPlenty Of Natural Light & Brilliant Panoramic Views Of The City. 1 Parking Space/1 Storage locker. The Building Offers Sleek Design & Modern Finishes Along With Fabulous AmenitiesIncluding: Pool, Sauna, Billiard Room, Golf Simulator, Mini Theatre, Party Room & Ample VisitorsParking. (id:60365)
312 - 665 Queen Street E
Toronto, Ontario
Welcome to stylish living in the heart of Riverside Square Lofts at Broadview and Queen! This sleek 2-bedroom, 2-bathroom condo offers a trendy urban lifestyle with unparalleled convenience. Commuting is a breeze with TTC streetcars and buses steps from your door,connecting you quickly to downtown Toronto. Foodies and culture lovers will thrive in this vibrant neighbourhood, known for its eclectic dining scene. Enjoy brunch with stunning rooftop views at The Broadview Hotel, grab a bite at Riverside Burgers, or indulge in healthy treats like Nutbar's ginger bomb tea. Nestled in one of Toronto's most sought-after areas, this condo combines modern living with the charm of a historic and chick neighbourhood. Experience the best of city life in Riverside Square Lofts where urban convenience meets elegant design!Extras: 2 Roof-Top Patios, Gym, Party Room, Outdoor Rooftop Pool, Massive Bike Storage! (id:60365)
134 Richfield Square
Clarington, Ontario
Welcome to 134 Richfield Square, Courtice! This well-maintained 3-bedroom, 3-bathroom home is located in a family-friendly neighbourhood close to parks, schools and all amenities. The inviting main floor features a bright, open-concept layout with a spacious living and dining area, perfect for entertaining. The kitchen offers plenty of cabinet space, overlooking living and dining area. Upstairs you'll find 3 generous bedrooms, incl oversized primary suite with a 4pc semi-ensuite. The finished basement provides a great space for a family room, home office, or gym. With a single-car garage, private driveway, and lovely curb appeal, this home truly has it all! (id:60365)
1811 - 11 Lee Centre Drive
Toronto, Ontario
Welcome to this beautifully updated 2-bedroom, 2-bath corner unit, featuring unobstructed south and east views through large bay windows that fill the space with natural light. This move-in-ready home offers newly upgraded appliances and includes two prime parking spots conveniently located directly across from the elevator-ideal for personal use or rental income. Live in a well-managed building with 24/7 concierge and security, an indoor pool, gym, sauna, party room, BBQ area, billiards, basketball court, ping pong, badminton, and more. Perfectly situated steps from Scarborough Town Centre, TTC, Centennial College, U of T Scarborough, the YMCA, and with easy access to Hwy 401. All utilities are included in the maintenance fees. A perfect blend of comfort, convenience, and value. (id:60365)
143b Silver Birch Avenue
Toronto, Ontario
Curb Appeal 10/10 - Beach Vibes Included! This Detached Home In The Heart Of The Beach Has It All! There's Nothing Like Coming Home On Silver Birch, Renowned For One Of The Best Lake Views As You Drive South. Located In The Coveted Balmy Beach School District, This Home Truly Checks Boxes. A Welcoming Front Porch Sets The Tone, Leading To A Generous Mudroom - Perfect For Sandy Feet And Busy Mornings. The Living Room Defines Cozy With Its Leaded Glass Windows, Abundant Natural Light, A Fireplace, A Space For Kids To Do Laps! The Oversized Kitchen Overlooks A Picture-Perfect, Private Backyard Designed For Family Time And Entertaining. With 3,205 Sq. Ft. Spread Over Four Levels Of Living Space, There's Room For Everyone: Four Bedrooms, Three Bathrooms, A Music Nook On The Second Floor, A Great Rec Room On The Lower Level For All The Kids, And An Extraordinary Primary Retreat (The Perfect Hideaway!) Complete With Two Rooftop Terraces, A Walk-In Closet, And A Spa-Like Five-Piece Ensuite. $100K Spent On Landscaping 2023 - Driveway Is Beautiful - Legal Front-Pad Parking For One Car - With Space For Two! Everything Is Walkable - Queen St, The Lake, Boardwalk, Schools And The Y! (id:60365)

