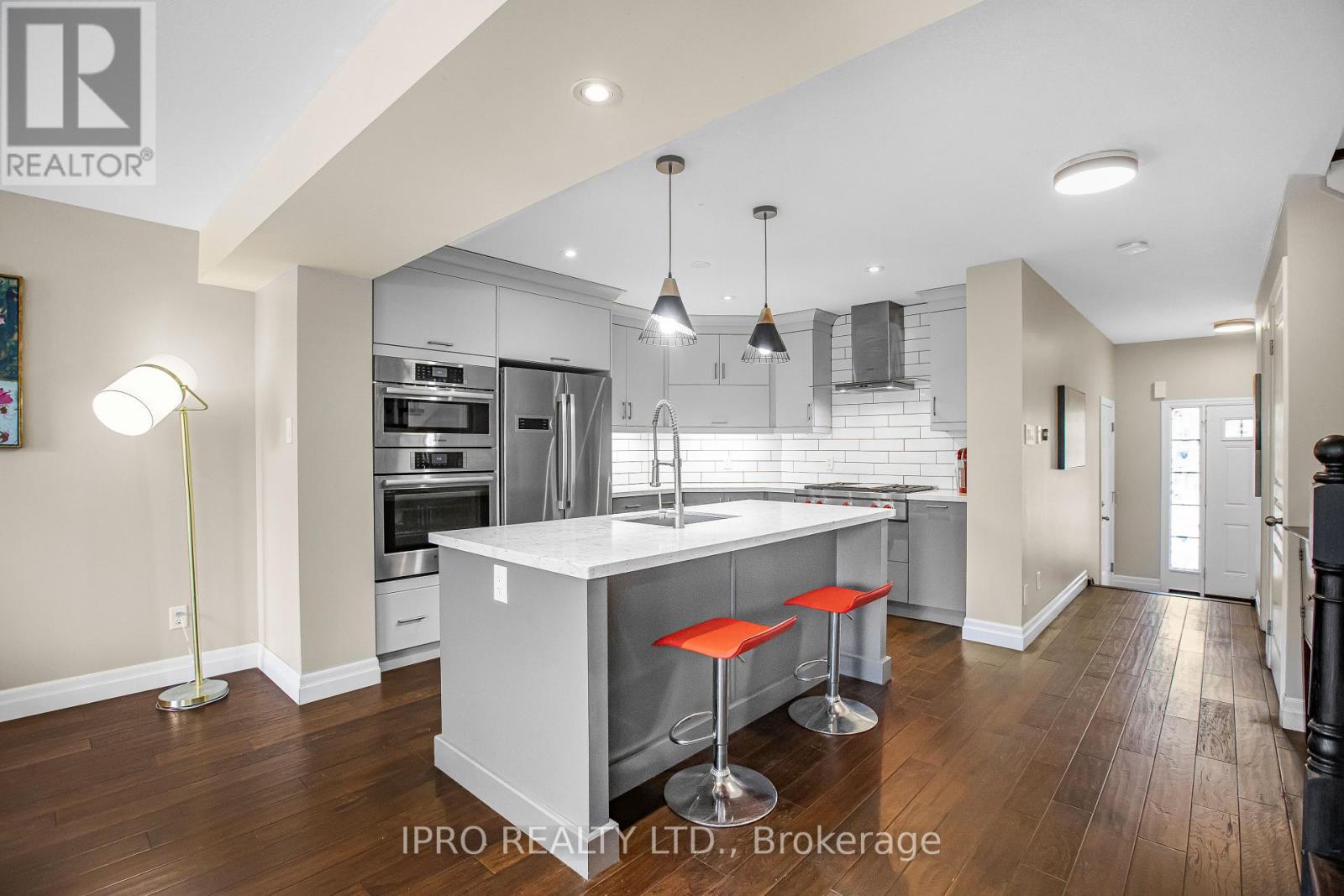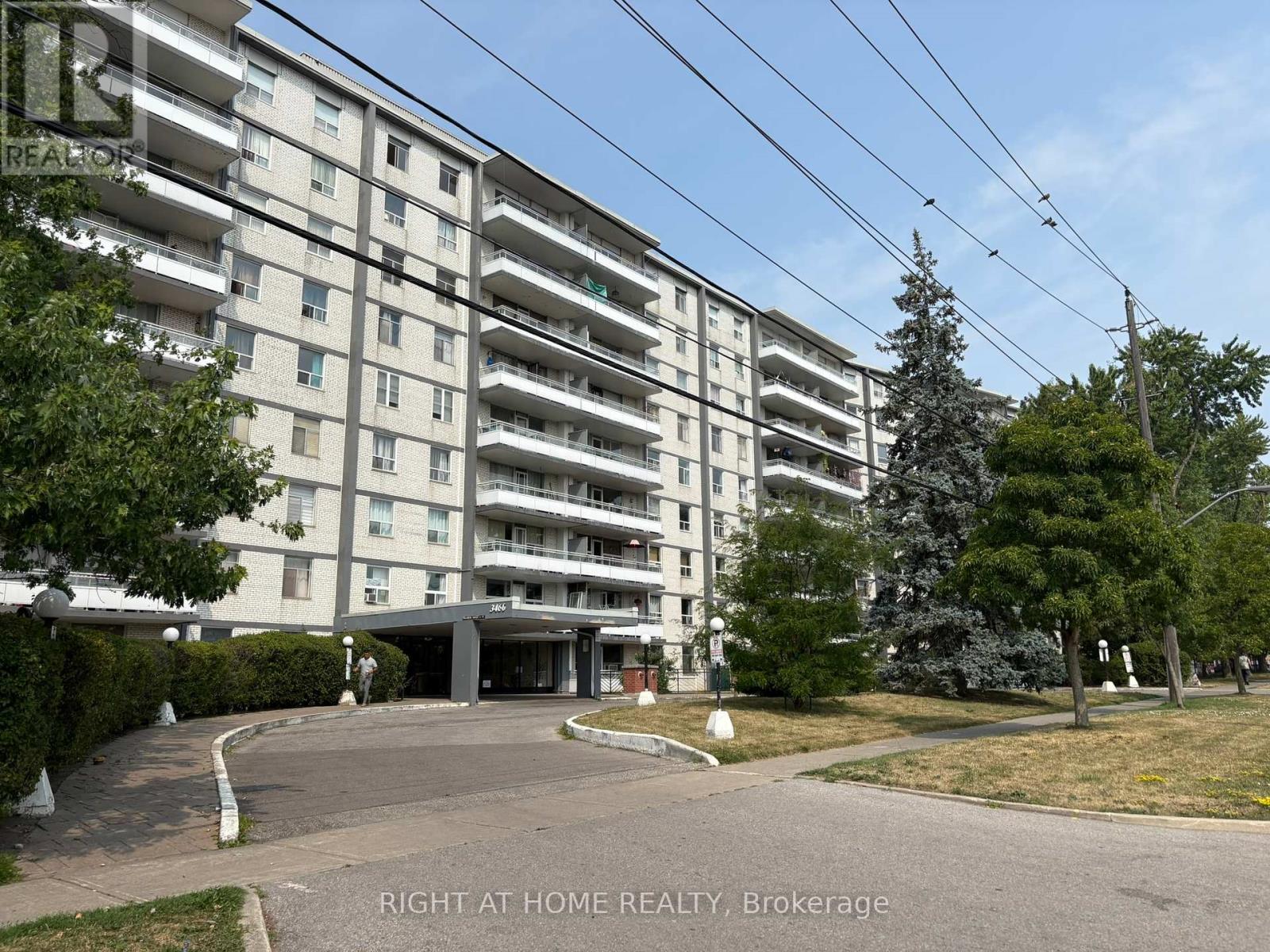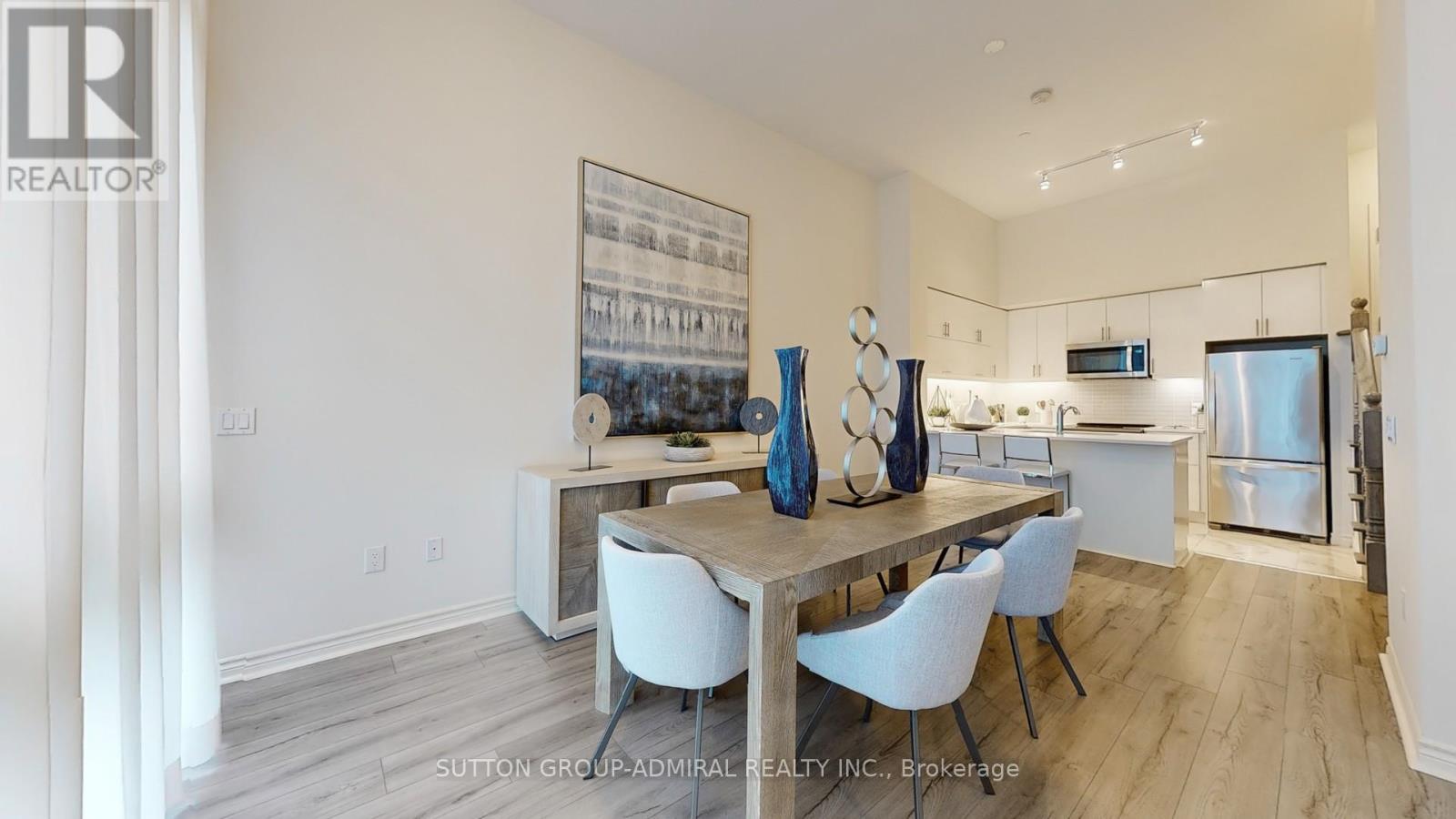131 Homewood Avenue
Kitchener, Ontario
Offers any time! Welcome to 131 Homewood Avenue, a charming century home nestled in the heart of Kitchener. From the moment you arrive, you'll be drawn in by the home's delightful curb appeal and warm character. The fully fenced yard provides privacy and a great space to relax or entertain whether you're hosting friends on the deck or enjoying a quiet morning coffee. Step inside to a welcoming foyer that sets the tone for the timeless charm found throughout. The formal dining room is perfect for family meals or cozy dinner parties, while the bright and functional kitchen offers direct access to the backyard, making outdoor dining and supervision a breeze. Upstairs, you'll find three inviting bedrooms, including a spacious primary, and an updated bathroom. The property also features a separate side entrance, offering added flexibility and potential for future in-law or income suite possibilities. Recent updates include most new windows, a new furnace and A/C, and a new garage door adding comfort and efficiency to this classic home. The detached garage provides even more versatility, whether you need space for your vehicle or a workshop for your next project. Freshly painted throughout, this home is move-in ready and waiting for your personal touch. Located on a desirable street, you'll enjoy easy access to Victoria Park, the scenic Iron Horse Trail, and a wide range of local amenities. With public transit nearby and downtown just minutes away, everything you need is right at your doorstep.Don't miss your chance to own a piece of Kitchener's history on one of its most sought-after streets. Book your showing today and make 131 Homewood Ave your new home. (id:60365)
62 - 105 Pinnacle Drive
Kitchener, Ontario
RARE RAVINE-BACKING LUXURY TOWNHOME | MOVE-IN READY | DOON SOUTH GEMA Unique Opportunity You Don't Want to Miss!Discover this exceptional, move-in-ready luxury condo townhome, a rare find with breathtaking ravine views in the highly sought-after Doon South community. Whether you're a first-time buyer looking for style and value, an empty nester seeking peace and convenience, or an investor eyeing a high-demand rental, this home checks every box.Backs Onto a Serene Ravine.Enjoy your morning coffee or evening wine on the private upper deck, overlooking a lush forest backdrop. The fully finished walkout basement offers seamless indoor-outdoor living, ideal for entertaining or quiet relaxation.Chef-Inspired Kitchen.Beautifully designed with custom cabinetry, quartz countertops, a massive island, and a luxury Wolf stove perfect for both gourmet meals and everyday gatherings.Renovated Spa-Like Bathrooms.Indulge in elegant vanities, quartz finishes, and upscale designer touches for an authentic spa experience at home.Bright, Open-Concept Living.Soaked in natural light, this home features premium flooring, modern paint tones, and a layout that strikes a balance between spaciousness and warmth.Unbeatable Location.Just minutes from Highway 401, top-rated schools, scenic trails, parks, and shopping. Perfect for commuters, professionals, and growing families.Truly Move-In Ready.Meticulously maintained and tastefully updated, so you can unpack and start living your best life from day one.Luxury, Privacy, and Convenience.All in One Incredible Home.This rare ravine-facing unit is the complete package. Dont miss your chance to own a property that offers actual value and lasting lifestyle appeal. (id:60365)
174 Mcanulty Boulevard
Hamilton, Ontario
This beautifully renovated two-and-a-half-storey home is perfect for first-time buyers and young families. Ideally located near highways, shopping, public transit, restaurants, parks, and more, convenience is at your doorstep! Step inside to a stunning open-concept main floor featuring a stylish living and dining area, complemented by modern flooring throughout. The updated kitchen seamlessly flows to a spacious backyard with a brand-new deckperfect for entertaining or relaxing.Upstairs, the second level offers two well-sized bedrooms and two bathrooms, including a brand-new en-suite in the primary bedroom with a sleek glass shower. The third floor boasts a versatile loft spaceideal as an additional bedroom, playroom, or second living area. This turnkey home is ready for you just move in and enjoy! (id:60365)
1809 Pagehurst Avenue
Mississauga, Ontario
Stainless Steel Kitchen Appliances: Fridge, Stove, Microwave, Dishwasher, Washer/Dryer. All Electrical Light Fixtures, Window Coverings and Automated Blinds, Heated Floors. Custom Fixtures Thru-Out! Custom Storage Thru-Out! Don't Miss This One! Absolutely Stunning Rare Semi With Impeccable Quality Thru-Out! Offering Unparalleled Upgrades! Approx 2540 Sf Of Unique Turn-Key Living & A Rare Unobstructed South View! Breathtaking Living/Dining With Custom Built Cabinets, Gas Fireplace, Theatre Speakers, Crown Molding, 9FtCeiling & Gorgeous Hardwood Floors! A Chef's Dream Kitchen With Center Island, Upgraded Granite Counter, Walk-Out To Sun Drench Terrace! Master Retreat With A Lavish 5Pc Ensuite Spa, Walk-In Closet & Private Balcony! A Must See! (id:60365)
6593 Edenwood Drive
Mississauga, Ontario
Welcome to this beautifully maintained detached home with a double-car garage, ideally located in the heart of Meadowvalejust steps from Meadowvale Town Centre. This spacious 3+2 bedroom, 4-bath property offers a perfect blend of comfort, convenience, and income potential. Nestled in a highly sought-after, family-friendly neighborhood, the home is surrounded by scenic trails, mature trees, top-rated schools, and offers quick access to Hwy 401, 403 & 407. Inside, you'll find a bright and functional layout, featuring an open-concept kitchen with pot lights, a cozy family room, and separate living and dining areas flooded with natural light from large windows. The second floor boasts three generously sized bedrooms and two full bathrooms, ideal for growing families. Enjoy the beautifully landscaped backyard with a newly built deck and gazebo perfect for entertaining. The property also offers a double garage and one of the largest driveways on the street, accommodating 34 vehicles with ease. The fully finished basement features a legal separate entrance and is easily convertible into a 2-bedroom + den apartment with a full bathroom an excellent rental opportunity with potential income of up to $2,500/month. This is a move-in-ready home with incredible value for families, investors, or anyone looking for a property with space, location, and rental income potential. Dont miss your chance to own this one-of-a-kind home in Meadowvale! (id:60365)
33 Cormier Heights E
Toronto, Ontario
Sun-filled & spacious multi-level townhouse perfect for a larger family in quiet pocket of Islington Village. The community features an inside courtyard & its own child playground. The townhouse features open concept living room with beautiful built-ins, gas fireplace & walkout to a oversized terrace for those warm summer nights. Three large bedrooms with plenty of storage plus a private office ideal for working from home or which could also be a 4th bedroom if needed. Primary bedroom is located on its own floor giving the occupants total privacy & featuring a 5-piece on-suite bathroom, oversized closets with organizers & private balcony. Hardwood floors through out. Massive garage with plenty of storage & parking for two cars. Located in close proximity to shopping, restaurants, cafes, grocery stores, schools, parks, airport, highways & Mimico GO station for a quick commute to downtown core. (id:60365)
1802 - 3 Marine Parade Drive
Toronto, Ontario
Suite 1802 is a captivating, spacious retirement condominium residence, with approximately 1,170 square feet of living space, 2+1-bedrooms, 2-full baths, 2 balconies, quality finishes, and sweeping waterfront vistas framed by the glittering city skyline to the east and the shimmering blue waters to the west. 3 Marine Parade Drive is a 21-storey retirement condominium residence that consists of three levels of elegantly appointed assisted living amenities that include a dining room, a pub, a well-equipped fitness room, a resistance spa pool, a movie theatre, a library, a games room, an internet lounge, and a wellness centre that offers a full spectrum of health care services, including doctor visits, massage therapy services, aesthetics, chiropodist/foot care services, and a hair salon. Housekeeping and handyman services are also available, and all suites come with Emergency Monitoring Units (EMU) that at the push of a button summon onsite help to your location. **MAINTENANCE FEES INCLUDE THE MANDATORY BASIC SERVICE PACKAGE (BSP) FEE. An additional fee of $299.52 per month if there is an additional occupant in the suite. The BSP receives 4 hours of housekeeping per month and a $288.31 meal credit in the dining room. *Please contact us for the special information binder detailing all the services and amenities. (id:60365)
1904 - 215 Sherway Gardens Road
Toronto, Ontario
Look no further! Welcome to this stylish and spacious unit in the Sherway Gardens condos! Located in one of Etobicoke's most convenient locations! This beautifully designed 2 bedroom, split layout, unit offers an open concept layout with floor to ceiling windows, allowing for plenty of natural light and an airy feeling throughout. The modern kitchen features stainless steel appliances, plenty pf cabinets and ample counter space - perfect for cooking and entertaining. The primary bedroom includes an ensuite bathroom. Enjoy a large, private balcony with views of Lake Ontario. Located across from Sherway Gardens Mall, you're just steps from TTC transit, grocery stores, cafes, restaurants, and easy access to the Gardiner and 427! Don't miss your opportunity to call 215 Sherway Gardens Rd. home! (id:60365)
201 - 3460 Keele Street
Toronto, Ontario
Welcome to this well-maintained and sun-filled Co-op apartment offering a functional layout, unobstructed west-facing views, and a large balcony perfect for relaxing. This unit includes one underground parking space and a locker conveniently located on the same floor. Enjoy the modern touch of smooth ceilings throughout and newer windows (replaced at the owner's expense). Well maintained building. Unobstructed west view from large full balcony. Minutes to York University and schools, TTC subway station, bus, 401, 400, Walmart, No Frills, Shopping, Steps to Downsview Park. Lower Monthly maintenance fee includes - Heat, Hydro, Property Tax, Cable TV, water, insurance. Building Amenities: Outdoor Pool, Tennis Court, Visitor Parking, Coin Laundry, Secure Entry. Co-op ownership Board approval required. (id:60365)
4a - 20 Mcfarlane Drive
Halton Hills, Ontario
Rare Opportunity at The Sands! Now available -- an exceptionally rare offering in Georgetown's condo market: a 2-car tandem underground parking space at 20 McFarlane Drive ** With no other parking spaces currently listed for sale in any condo buildings in Georgetown, this is truly a unique & exclusive opportunity for existing owners in The Sands only ** This premium tandem spot offers space for 2 vehicles (one behind the other) and is ideally located beside the driving lane within the garage, making it far more functional than a traditional tandem. Thanks to its ideal location, there's no need to shuffle cars around. In this space, you can park both vehicles and still access or move either one independently ** This great tandem parking space is on P1 close to the main garage door entrance and just steps from the door to the elevator & stairs ** Whether you're looking to acquire a space for your own use, to rent out and/or add value for your unit, this double-parking space is a smart move! (id:60365)
Th 101 - 39 Annie Craig Drive
Toronto, Ontario
Brand New, Never Lived In 2 Storey Townhouse Unit Located Steps To The Lake Soaring Main Floor Ceilings (12'6"). Beautiful Chef's Kitchen With Quartz Counters, Breakfast Bar And Brand New Stainless Steel Whirlpool Appliances.Direct Access To Private Terrace. Laminate Flooring Throughout. Large Primary Bedroom With Ensuite Bath And Walk In Closet.W/Out To Balcony On The 2nd Floor With Incredible City And Lake Views. 1 Parking Combo(parking spot and storage ROOM) and 1 Storage Locker (id:60365)
8 - 20 Maritime Ontario Boulevard
Brampton, Ontario
Modern Office Space Combining Transparency, Style, and Functionality. This beautifully designed office space offers a sophisticated blend of openness and professionalism, thoughtfully crafted to inspire both clients and employees alike. Upon entry, you're welcomed by a spacious and inviting reception area that sets the tone for the rest of the office. Just beyond lies a well-appointed conference room and a series of private workspaces strategically positioned around the perimeter. These offices offer both privacy and abundant natural light, with unobstructed views that create a bright and motivating atmosphere. Each office is elegantly furnished with modern, ergonomic desks and comfortable seating, promoting focus and productivity throughout the day. For added convenience, the space includes a contemporary kitchenette featuring stainless steel appliances, granite countertops, and ample storage. A modern washroom is also located within the premises, completing the functionality of this exceptional workspace. Whether you're hosting clients or fostering team collaboration, this office offers the perfect setting for success. (id:60365)













