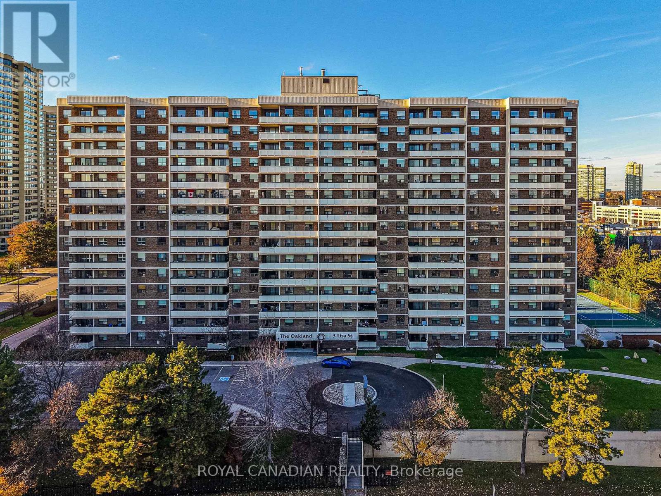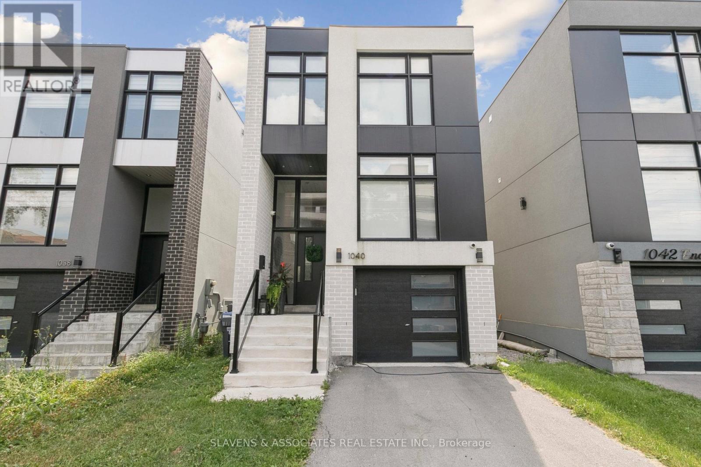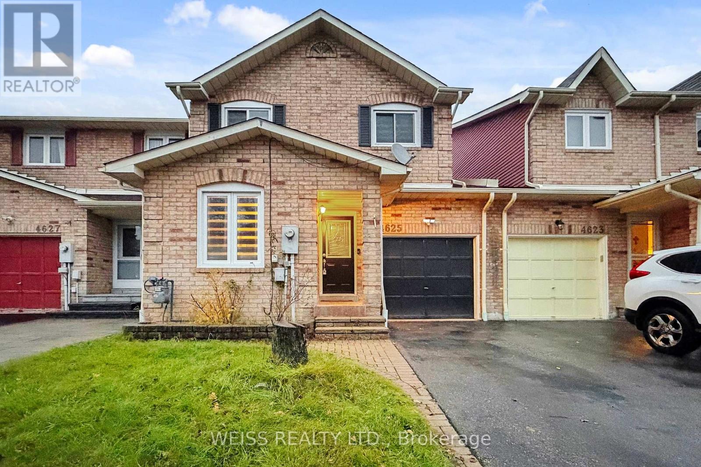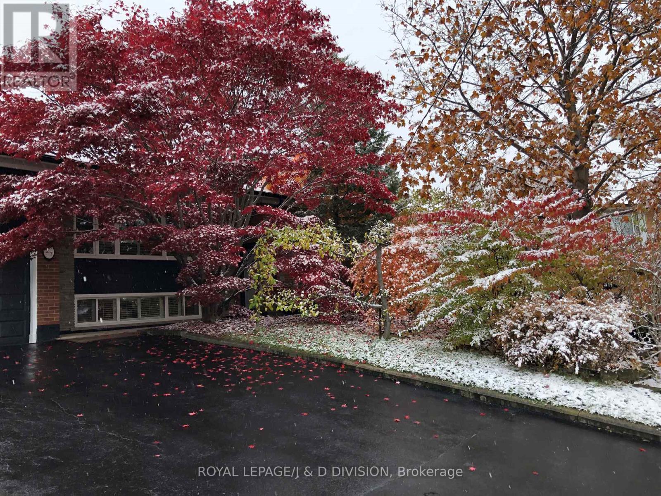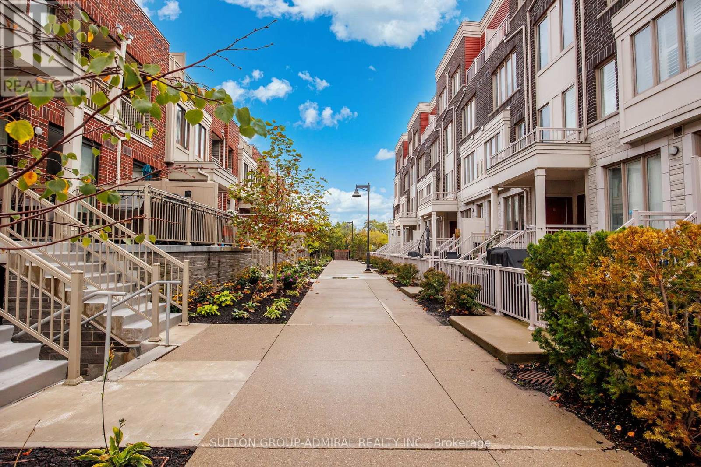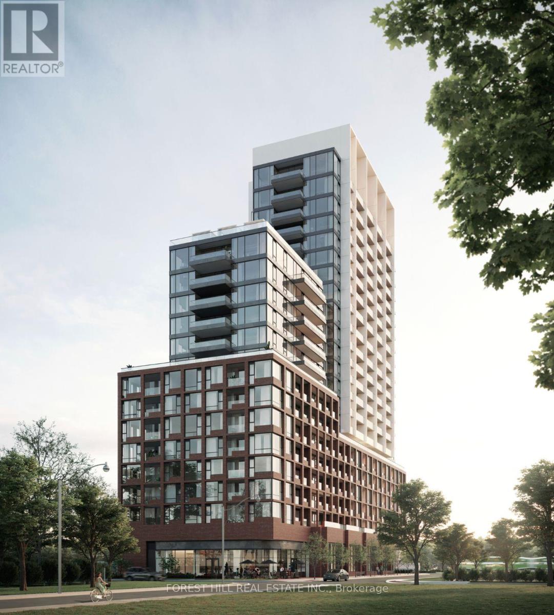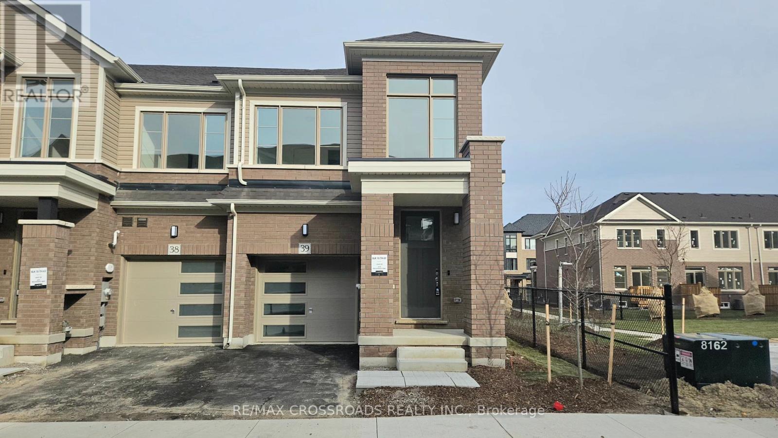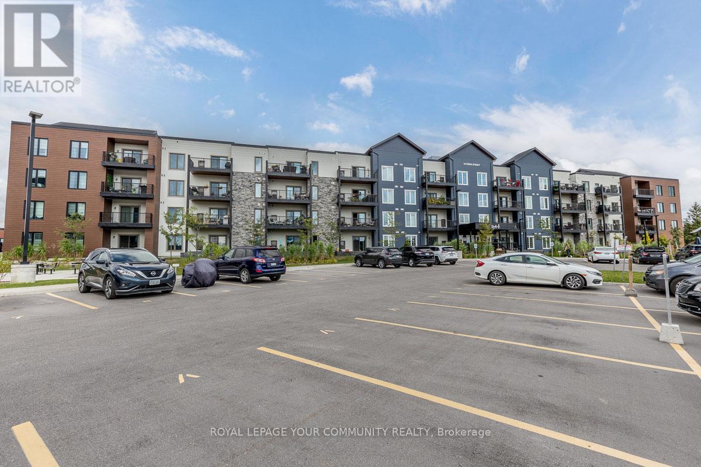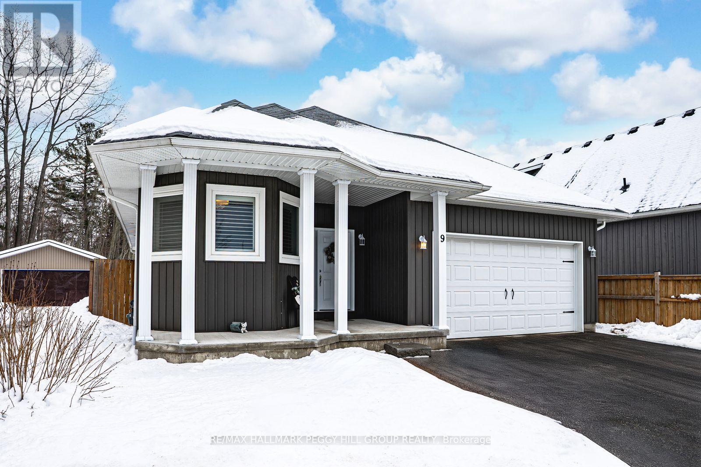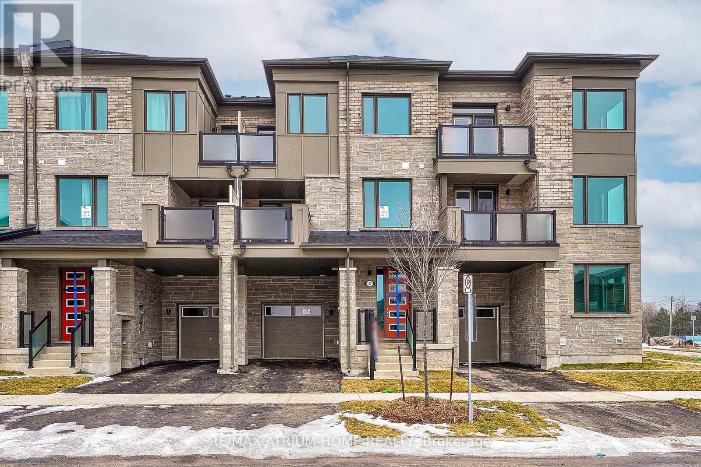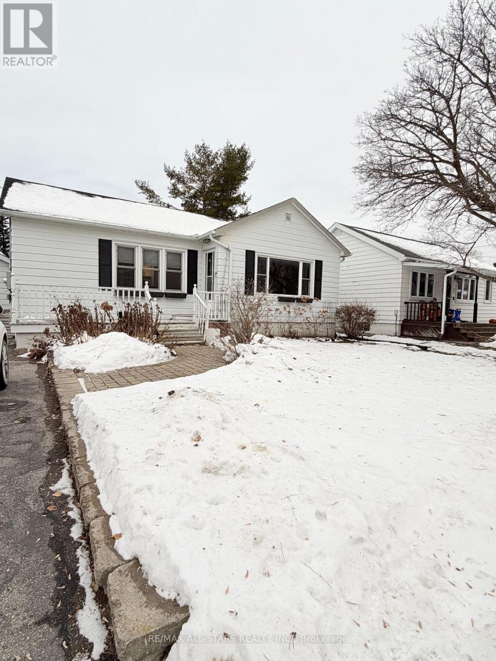512 - 3 Lisa Street
Brampton, Ontario
Unit 512 isnt a condo - it's comfort, convenience, and lifestyle wrapped into one. Whether you're buying your first home, downsizing, or adding to your portfolio, this location checks every box. Here 10 reasons why- *Live beside one of the GTA's best malls - shopping, groceries, dining, services, literally everything at your doorstep. *No car? No problem. Commute effortlessly to Toronto with the GO Train and multiple bus routes minutes away. *This building sits on major Brampton Transit routes, with Züm rapid transit stopping right outside. Getting anywhere is simple. *Quick access to Hwy 410, 407, and 401 makes commuting easy and boosts long-term property value. *Freshly updated with a brand-new kitchen, modern flooring, and a clean, open layout - no renos, no stress. *Heat, hydro, water, and all common elements included. Predictable budgeting + huge savings every month. *Enjoy peace of mind with round-the-clock security, controlled access, and a well-managed building. *Outdoor pool, gym, sauna, party room, bike storage, games room, spacious outdoor grounds, and lawn tennis - perfect for families and active lifestyles. * A rare, oversized outdoor space ideal for morning coffee, relaxation, fresh air and clear unobstructed view of the city which will never make you feel secluded. *Located in the high-demand Queen Street Corridor, close to schools, parks, offices, and future developments - this area continues to grow, making it a smart buy with long-term upside. *Minutes from New Medical school of Toronto Metropolitan University. (id:60365)
1040 Enola Avenue
Mississauga, Ontario
Welcome to 1040 Enola Ave. This stunning modern detached home is perfectly situated close to Lake Ontario's vibrant waterfront in one of Mississauga's most sought-after neighbourhoods. Located in the heart of Port Credit's east end, you're moments from Lakeshore's best shops, gourmet restaurants, cozy cafes, top schools, scenic parks, and effortless transit - including GO, QEW, and the upcoming Hurontario LRT. Featuring 4 bedrooms and 4 bathrooms, this light-filled home boasts soaring ceilings, oversized windows, and a stylish open-concept layout. The chef's kitchen with large centre island is ideal for entertaining, with walkouts to the backyard from both the main floor and finished basement. Unwind in the spa-like primary suite complete with a walk-in closet and elegant ensuite. Step outside to enjoy a private backyard oasis - perfect for summer barbecues, family gatherings, or quiet evenings under the stars. 1040 Enola Ave - A modern masterpiece in a lakeside community on the rise. Don't miss this rare opportunity to own a truly exceptional home in one of Mississauga's most exciting neighbourhoods. (id:60365)
4625 Westbourne Terrace
Mississauga, Ontario
Please attach Sch B to all offers.Prime Eglinton and Hurontario Location. Freehold Townhome just Minutes to HWY 403/410/401, walk to Heartland Town Centre and Square One Shopping Centre, Bus Stop and all amenities. 1,700 sq ft Home with Oversized Master Bedroom, Eat-In Kitchen, Hardwood Floors Throughout, Open Concept Living Room / Dining Room with W/O to Backyard, Furnace and AC from 2023. Fridge, Stove, B/I Microwave, B/I Dishwasher, WAsher , Dryer, Easy Showings. Must Be Seen!!! (id:60365)
27 Paramount Court
Toronto, Ontario
Loved, well-maintained, and extensively improved by the owners since 1996. Special features and lush landscaped low-maintenance gardens. Set on a cul-de-sac and backing onto Gulliver Park. It is more than just bricks and mortar. It is part of a desirable neighbourhood, great community and all its wonderful amenities. Schools, parks, transit, and shopping are all nearby. This is a livable home with comfortable and spacious rooms. Like to cook - spend happy hours in the custom quality kitchen. The lower level is ideal for teenagers or an extended family. In warm weather, host barbecues and gatherings in the garden. An excellent home to be enjoyed with family and friends. Where happy moments will be shared and where cherished memories will be made. (id:60365)
14 - 125 Long Branch Avenue
Toronto, Ontario
Coveted Long Branch Townhome Built by Minto, among the lowest maintenance fees in the complex! This bright and spacious 2-bedroom, 3-bathroom home features 9' ceilings, hardwood floors on the main level, and an open-concept living/dining/kitchen area with popcorn ceilings removed for a sleek, modern look. Freshly painted, the home showcases large windows with custom silhouette blinds that flood the space with natural light. The modern kitchen is equipped with quartz countertops, a breakfast bar, a contemporary backsplash, and stainless steel Whirlpool appliances. In the primary bedroom, walkout to private balcony, a walk-in closet and custom built-in closet system add convenience and organization. Enjoy outdoor living on the rooftop terrace, complete with a natural gas BBQ line and sweeping sunset views. Additional highlights include: Reverse osmosis water system (built into kitchen countertop), owned tankless hot water heater, newly installed Air Conditioner and 1042 GeneralAire Humidifier, upgraded Ecobee 3 Lite thermostat and Arlo video doorbell. Prime location, nestled just minutes from Long Branch GO Station and transit, parks, cafes, restaurants, and trendy shops. (id:60365)
1905 - 28 Ann Street
Mississauga, Ontario
Experience premier Port Credit living in this bright and spacious 2-bedroom, 2-bathroom residence. The open-concept layout is illuminated by an abundance of natural light from oversized windows and is complemented by a private balcony.Situated in a vibrant neighbourhood, this property offers unparalleled convenience. It is located steps from the Port Credit GO Station and MiWay transit, with immediate access to the QEW, Lakeshore Road, and Highway 403. The area is home to top-rated schools, acclaimed restaurants, boutique shopping, and lively entertainment. Enjoy leisurely strolls to the scenic waterfront and the tranquil Port Credit Memorial Park.Includes parking space and storage locker. (id:60365)
39 - 474 Provident Way
Hamilton, Ontario
Welcome to this beautiful, newly built end-unit 2-storey townhouse located in the desirable Mount Hope community of Hamilton. This never-lived-in home offers 3 spacious bedrooms and 2.5 bathrooms with a bright, open-concept layout throughout. The upgraded kitchen features an abundance of cabinetry and a functional island, seamlessly flowing into the living and dining areas-perfect for both everyday living and entertaining. Large windows provide plenty of natural light, enhanced by the added privacy and extra exposure of an end unit. Situated close to Hamilton International Airport and major employment hubs, this home is an ideal choice for professionals working nearby. Enjoy modern living in a convenient and growing neighborhood-don't miss this excellent leasing opportunity. (id:60365)
3980 Bishopstoke Lane
Mississauga, Ontario
For The Investor Minded Or First Time Home Buyer, Conveniently Located In The Heart Of Mississauga Considered One Of Canada's Most Globally Connected And Culturally Diverse Cities, Walking Distance To Square One Mall, Mohawk College, Kariya Park And Transit Hubs, 1 Min Walk To Miiway Transit, This Semi Detached Home Features 3 BR & 3 WR, Great Layout, 24 x 100 Foot Lot, Easy Access To Both Hwy 401 & 403, Possibilities Are Endless, We Are Priced To Sell! (id:60365)
412 - 54 Koda Street
Barrie, Ontario
Bright and sunny, open concept two bedroom, two bathroom condo with two parking spaces and a storage locker! Close to all amenities and only 10 minutes to the 404! Enjoy, entertaining in the spacious layout, gourmet kitchen with stone countertops, stainless steel appliances, and elegant backsplash. Beautiful living and Dining Room with hardwood floors walk out to Lovely balcony great for entertaining or putting your feet up to read a book. Primary bedroom boasts a large walk-through closet leading to a three-piece washroom. Large second bedroom has an additional four piece bathroom across the hall. Ensuite laundry is included. (id:60365)
9 Northgate Road
Wasaga Beach, Ontario
MOVE-IN READY WITH A BACKYARD RETREAT MINUTES FROM THE WATER - EFFORTLESS BEACH TOWN LIVING STARTS HERE! Step into everyday comfort just minutes from the shores of Georgian Bay, where this beautifully maintained raised bungalow invites you to enjoy a laid-back lifestyle in one of the area's most desirable neighbourhoods. Tucked in the heart of Wasaga Beach, you're just minutes from convenient everyday essentials and the vibrant Beach 1 zone, offering sandy shores, waterfront trails, restaurants, shops, and seasonal events. Built in 2016 and set on a generous 50 x 125 ft lot, the home features a fully fenced backyard with an extended deck, garden shed storage, and newer hot tub - your own private outdoor escape perfect for quiet mornings or weekend entertaining. Inside, the open-concept main level is filled with natural light, featuring a spacious living and dining area that flows into a well-appointed kitchen with abundant cabinetry, a large centre island, and plenty of room to cook, gather, and connect. The primary bedroom offers a peaceful retreat with a walk-in closet and a relaxing 5-piece ensuite, while the second bedroom provides flexibility for guests or a home office. A second full bath, convenient main floor laundry, and carpet-free flooring throughout add to the home's functionality. With inside access to a two-car garage, ample driveway parking, and thoughtful storage solutions, this move-in ready property is ideal for young professionals, downsizers, or first-time buyers. Whether you're starting out, slowing down, or simply craving the beachside lifestyle, this vibrant Wasaga Beach #HomeToStay delivers the comfort, style, and location to make every day feel like a getaway! (id:60365)
4 Thomas Frisby Jr. Crescent
Markham, Ontario
Welcome to the Mattamy Homes Townhome in Spring Water Community. Modern Kitchen, Bright And Spacious open concept floor plan with 9' ceiling. Master Bedroom with Large Walk-In Closet. Direct Garage Entrance. Convenient Location mins drive to Hwy 404, Costco, Big Box Stores, Parks & So Much More. Tenant Pays All Utilities. No Pets. No Smoking. Unfinished Basement. (id:60365)
68 Montreal Street
Whitchurch-Stouffville, Ontario
ENTIRE HOUSE FOR LEASE. Amazingly Maintained Bungalow with Attached Garage On a spacious 60 'X 150. GREAT LOCATION! Walk to Main Street, Amenities, Schools and Day care. Features Finished Basement With Side Entrance. Galley style Country Kitchen with Granite Counters, Tall Cupboards, Built in pantry cupboards, Stone Back Splash and S/S Appliances. Open Concept Cozy Living Room with Hardwood Floors throughout. Large Front Porch and plenty of driveway parking! Min to Go Train, shopping and Highways. (id:60365)

