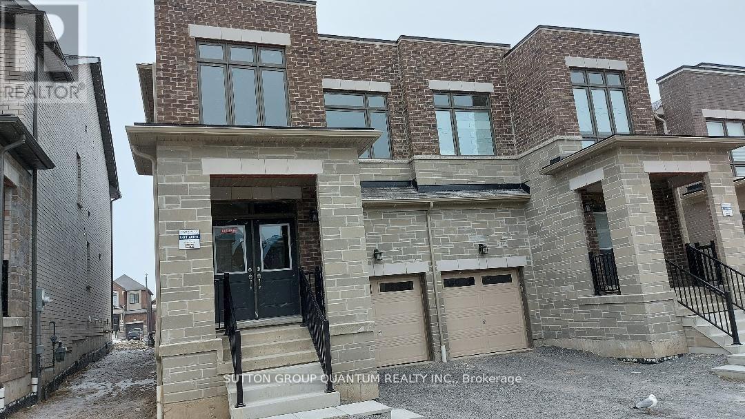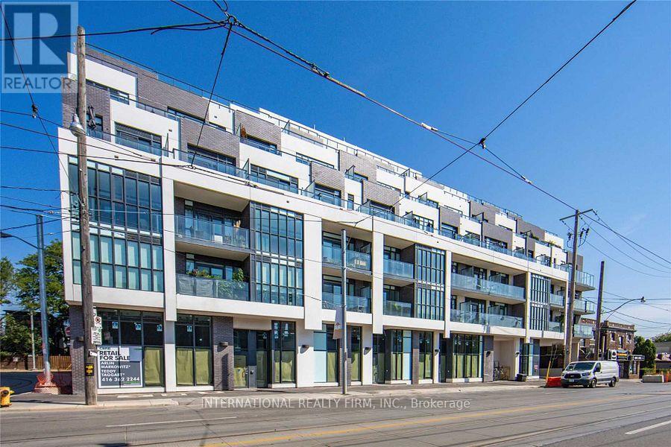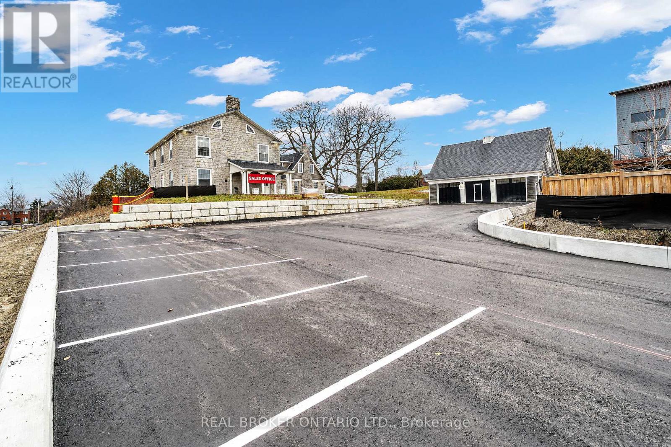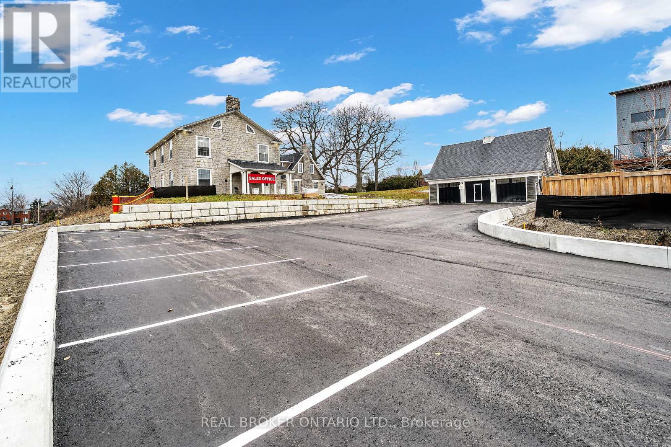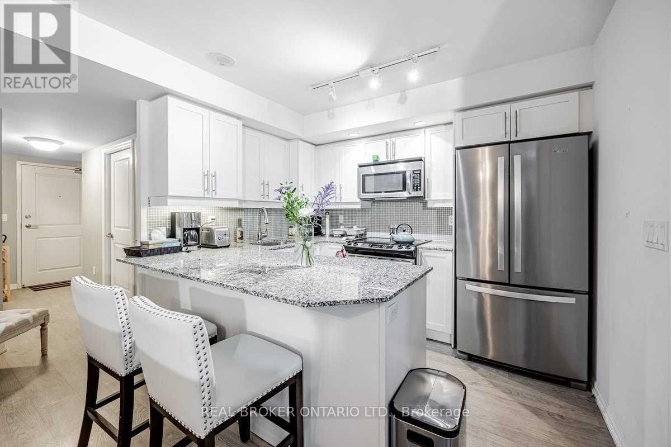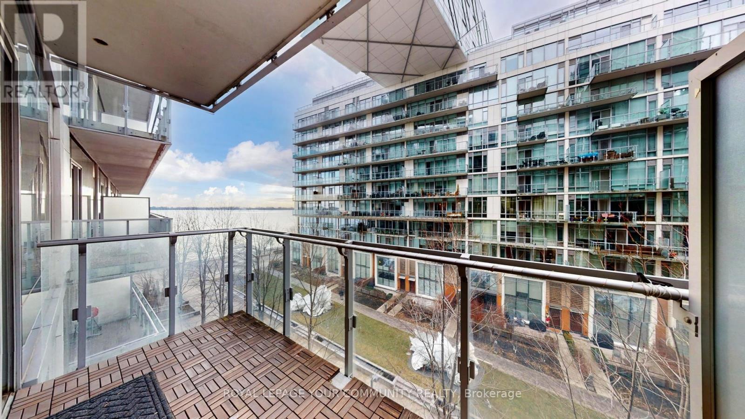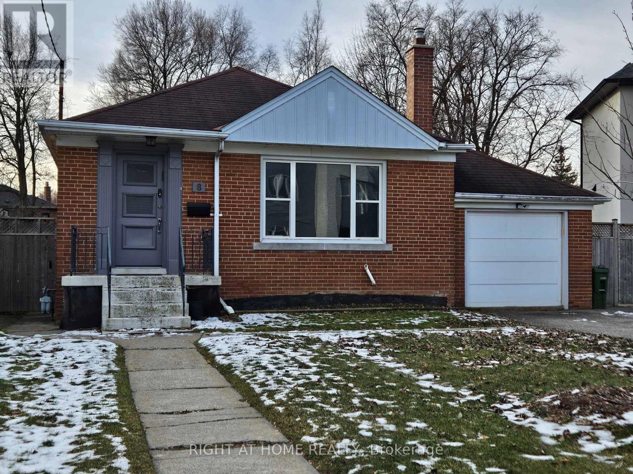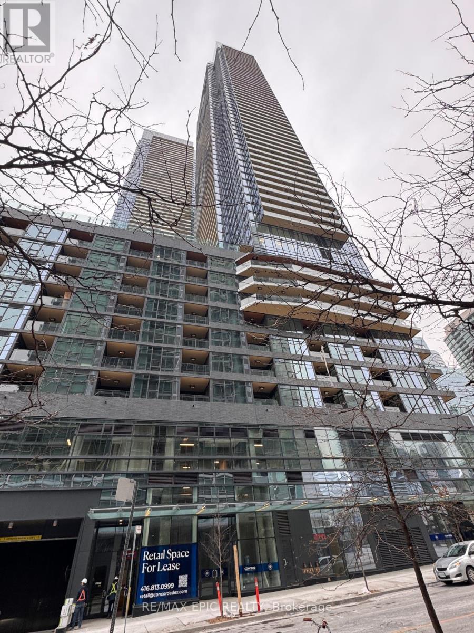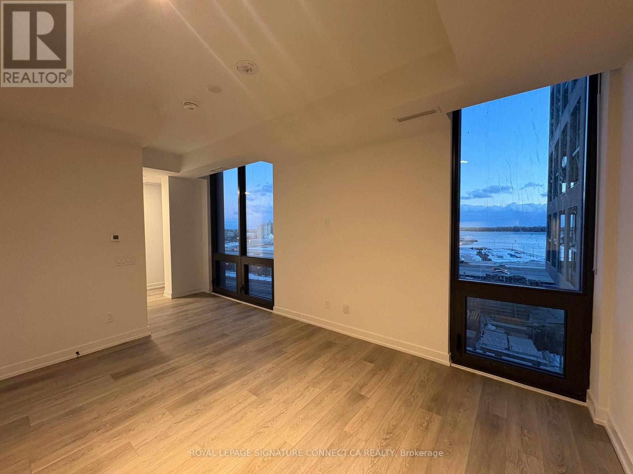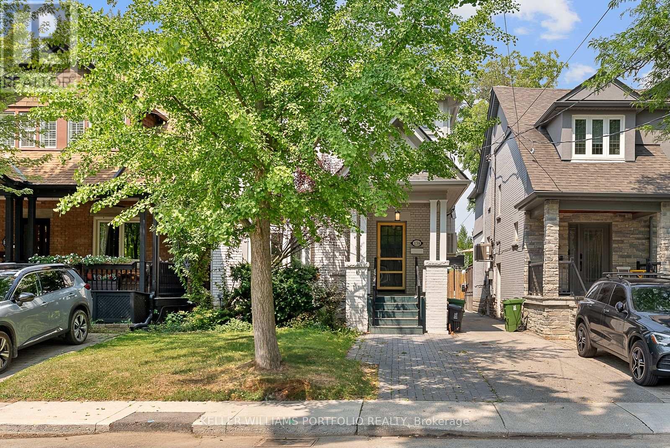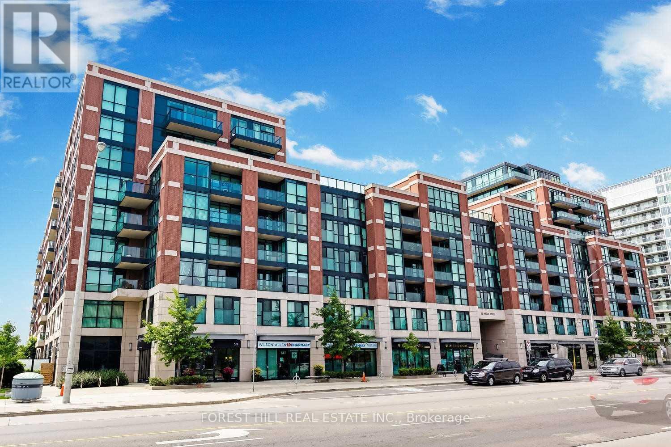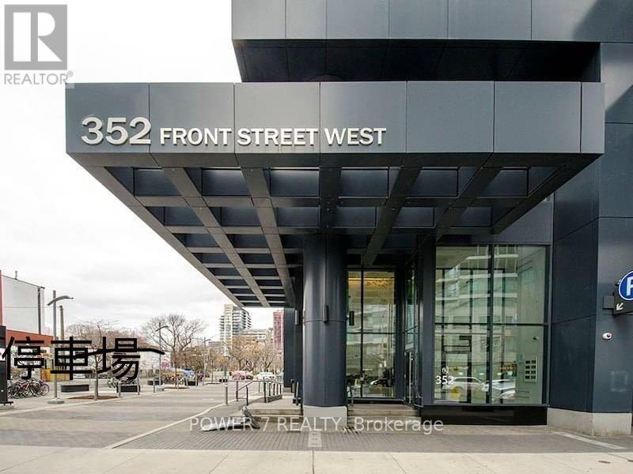12 Armilia Place
Whitby, Ontario
Beautiful Paradise Built Semi Detached in a prime Whitby location. Sun Filled open concept Main floor plan with Extensive hardwood. large windows 9 ft. Ceilings Main. 5 piece ensuite. 2nd floor Laundry, Bright and spacious secondary bedroom. Kitchen, with Granite counter and Centre Island, Breakfast area. Steps to Demand Schools, Big Box Stores, Parks, Rec Centre, Transits & Hwy 401/407/ 412 Access. (id:60365)
412 - 1630 Queen Street E
Toronto, Ontario
Welcome to WestBeach Condos - Boutique living by the lake! Bright and spacious freshly painted 1 bed + den south facing unit with 600 sq ft of interior space + 75 sq ft terrace. Enjoy an open concept layout featuring 9 ft ceilings that flows onto a private terrace with lively street views. Tasteful, elegant finishes throughout with a designer kitchen and modern appliances. The Large den provides flexibility for a home office or guest space. Commuting to downtown is a breeze with direct access to the streetcar line right at your doorstep. Steps to Woodbine Beach, the Boardwalk, Ashbridges Bay, and the trendy shops and cafes of Queen St E and Leslieville. In addition to the prime location and stunning green spaces, residents can also enjoy access to a fitness center, BBQ rooftop terrace with panoramic views of Toronto's skyline, a party room, hobby room, and dog washing station. 1 private underground parking space included in addition to visitor parking. (id:60365)
780 Garden Street
Whitby, Ontario
Built in 1845, the Mayfield Residence is a Whitby landmark estate reimagined as a premier commercial property. Set on over an acre of manicured grounds and perched above the Mayfield Towns by Sakmet Developments, this distinguished estate combines historic prestige with modern business potential. With Mixed-Use zoning already in place, the property is approved for all office uses, making it ideally suited for medical and dental practices, legal or financial firms, design studios, consulting offices, wellness operators, or even(subject to approvals, speak to LA) a licensed daycare facility for 50 kids + 10 staff. The stately main residence offers a flexible floorplan that can be adapted for a range of professional layouts or divided to accommodate both residential and commercial components, providing a prudent investor with multiple paths to income. A 1,100 sq. ft. Coach House adds covered parking for three vehicles along with abundant storage, while the landscaped grounds allow for eleven exterior parking spaces, ensuring convenience for staff, clients, and guests. This is more than a property-it is a rare opportunity to integrate heritage, function, and profitability, and for the discerning buyer it may well become the crown jewel of an investment portfolio. (id:60365)
780 Garden Street
Whitby, Ontario
Built in 1845, the Mayfield Residence is a Whitby landmark estate reimagined as a premier commercial property. Set on over an acre of manicured grounds and perched above the Mayfield Towns by Sakmet Developments, this distinguished estate combines historic prestige with modern business potential. With Mixed-Use zoning already in place, the property is approved for all office uses, making it ideally suited for medical and dental practices, legal or financial firms, design studios, consulting offices, wellness operators, or even(subject to approvals, speak to LA) a licensed daycare facility for 50 kids + 10 staff. The stately main residence offers a flexible floorplan that can be adapted for a range of professional layouts or divided to accommodate both residential and commercial components, providing a prudent investor with multiple paths to income. A 1,100 sq. ft. Coach House adds covered parking for three vehicles along with abundant storage, while the landscaped grounds allow for eleven exterior parking spaces, ensuring convenience for staff, clients, and guests. This is more than a property-it is a rare opportunity to integrate heritage, function, and profitability, and for the discerning buyer it may well become the crown jewel of an investment portfolio. (id:60365)
217 - 65 East Liberty Street
Toronto, Ontario
The perfect condo for those DONE with shoebox living! This 1000+ sqft Liberty Village gem offers space large enough to entertain, host overnight guests, and be where your friends actually want to hang out. Massive primary bedroom + private ensuite sanctuary. Open-concept kitchen with full-size stainless appliances flows seamlessly into functional living/dining areas. Second floor = no elevator waits (your dog will thank you). Walk to BMO Field, restaurants, transit at your doorstep. Extras: Everything you need is right at your doorstep. Walk to BMO Field for TFC games. Liberty Village GO Station for commutes outside of the city. King streetcar for commutes inside the city. Morning runs at Ontario Place waterfront or dog walks along the trail. King West nightlife and cocktails. (id:60365)
508 - 39 Queens Quay E
Toronto, Ontario
Welcome to Pier 27 - the crown jewel of Toronto's Harbourfront. This stunning luxury condo offers 710 sq ft plus balcony, featuring 1 Bedroom + Large Den and 2 full bathrooms, with soaring ~10-ft ceilings and floor-to-ceiling windows that fill the space with abundant natural light. Enjoy exquisite views of Lake Ontario and the city skyline from your private balcony.The unit is freshly painted and professionally cleaned. The bright open-concept layout seamlessly connects the living, dining, and kitchen areas-ideal for both entertaining and everyday living. The primary bedroom features his-and-hers closets and a 4-piece ensuite. The versatile den is perfect for a home office or guest space. A stylish second 4-piece bath, and in-suite laundry complete the unit.The chef-inspired kitchen features premium Miele and Sub-Zero appliances with Caesarstone kitchen and bath countertops, offering both elegance and functionality.Residents enjoy resort-style amenities including indoor and outdoor pools, state-of-the-art fitness centre, spa, saunas, resident lounge, billiards room, theatre, media and party rooms, guest suites, and 24-hour concierge. Walk out directly to the Waterfront Pavilion and scenic trails.Ideally located minutes from Loblaws, St. Lawrence Market, Union Station, major highways, Sugar Beach, Sherbourne Common, Harbourfront Centre, Queen's Quay Terminal, Jack Layton Ferry Terminal, yacht clubs, Rogers Centre, Scotiabank Arena, and Billy Bishop Airport-placing you at the heart of downtown waterfront living. (id:60365)
8 Roberta Drive
Toronto, Ontario
Welcome to this inviting 3+2 bedroom, 2 bathroom home offering comfort, space, and exceptional convenience. Thoughtfully laid out, the home features bright, well-proportioned bedrooms and two full bathrooms as well a a study or playroom on the main floor. This home is ideal for families or professionals alike. The 2 side entrances and five parking spaces make this home a rare find in the area, along with two large basement rooms, perfect for a home office, gym, guest space, or play area. Located just a short walk to Lawrence Plaza, you'll enjoy easy access to shopping, dining, and everyday essentials. Commuting is effortless with TTC transit steps away, making this home an excellent choice for those seeking a connected, urban lifestyle while still enjoying the warmth of a residential neighbourhood. A wonderful opportunity to live in a charming home in a highly desirable location-don't miss it. (id:60365)
1611 - 1 Concord Cityplace Way
Toronto, Ontario
Stylish brand-new one-bedroom residence at Concord Canada House, offering refined city living in the heart of downtown. Featuring a well-planned layout, modern finishes throughout, floor-to-ceiling windows, a heated private balcony, and premium Miele integrated appliances. Located next to the CN Tower and Rogers Centre, and just steps to Scotiabank Arena, Union Station, the waterfront, and the Financial District. Surrounded by parks, top restaurants, and entertainment, with exceptional access to TTC, GO Transit, and major highways. (id:60365)
911 - 35 Parliament Street
Toronto, Ontario
Live steps away from Toronto's historic Distillery District in this stunning, brand-new studio at The Goode Condos by Graywood. This modern space features floor-to-ceiling windows, sleek finishes, and a thoughtfully designed kitchen with integrated appliances. Ideally situated near George Brown College and the upcoming Ontario Line Corktown station, the location delivers unbeatable convenience. Residents enjoy access to top-tier amenities, including a fully equipped gym, yoga room, outdoor pool, co-working spaces, and 24-hour concierge service - everything you need for comfortable urban living. Explore the vibrant neighbourhood: walk to St. Lawrence Market, the Harbourfront's waterfront trails, Scotiabank Arena, and countless dining and entertainment options. With easy connections to Union Station, the DVP, and the Gardiner, this is an excellent choice for professionals or anyone looking to enjoy a connected, city-centric lifestyle (id:60365)
136 St Clements Avenue
Toronto, Ontario
Beautiful 4 bedroom home in one of most preferred neighborhoods in Toronto. Featuring open concept living area, a gourmet kitchen, Eat-in kitchen, wood floors, walkout to private backyard - perfect for entertaining. This home offers exceptional comfort and versatility. A highly desired and sought after area known for the close proximity to Yonge St. Wonderful neighborhood. Excellent public and private schools nearby including Allenby Jr Public School (JK-6) and Havergal College (JK-12). Easy walking distance to shopping, dining, public transportation, parks and more! (id:60365)
1019 - 525 Wilson Avenue
Toronto, Ontario
Spacious & Bright One Bedroom + Den/Office with 9Ft ceilings, west facing views & ensuite laundry.One Parking Spot and One Storage Locker included for your convenience. Available immediately!Incredible amenities at Gramercy Park include 24 Hour Concierge and security, visitor parking, indoor pool, gym, yoga room, hot tub, event spaceand private dining room, electric car charging station and more!Only a few steps to Public Transit TTC and Minutes to Faywood Public School, Yorkdale, Costco, Pharmacy, Grocery Stores & Great Restaurants. (id:60365)
102 - 352 Front Street W
Toronto, Ontario
Modern Townhouse Style 2 Bedrooms Suite At Fly Condos. Freshly Painted, New Laminate Flooring on Second. W/Out Porch, Steps To Ttc, Union Station, Rogers Centre, Gardiner, Lakeshore And Minutes To The Financial District And Theatre District. State Of The Art Amenities. 24 Hr. Concierge, Guest Suites, Exercise Room, Spinning Room, Yoga/Pilates Room, Sauna, Rooftop Patio, And Theatre/Media Room. One Locker Included. (id:60365)

