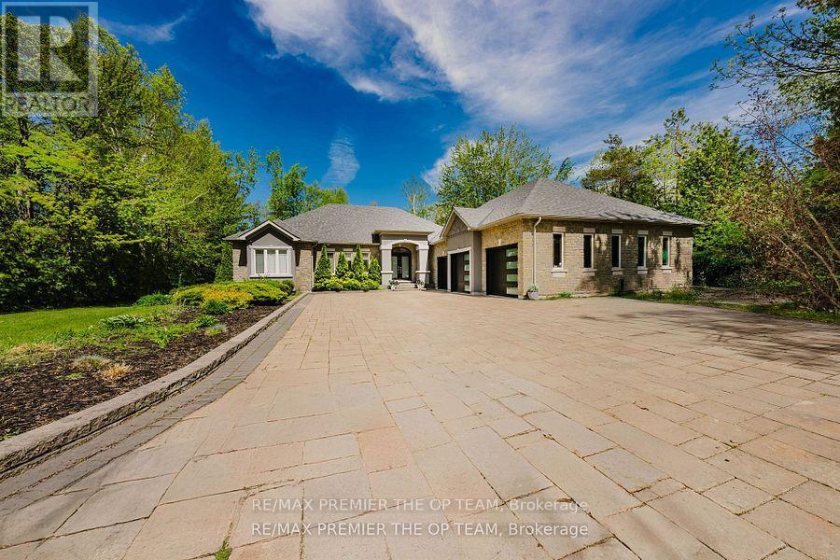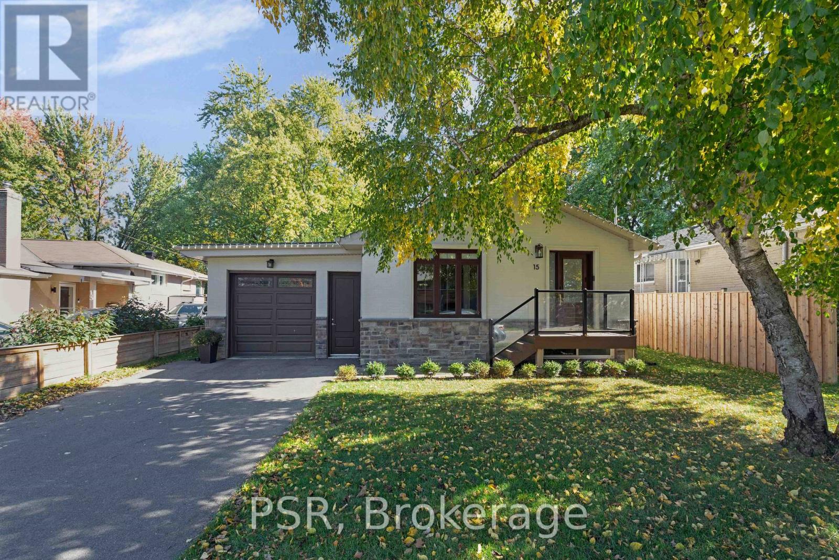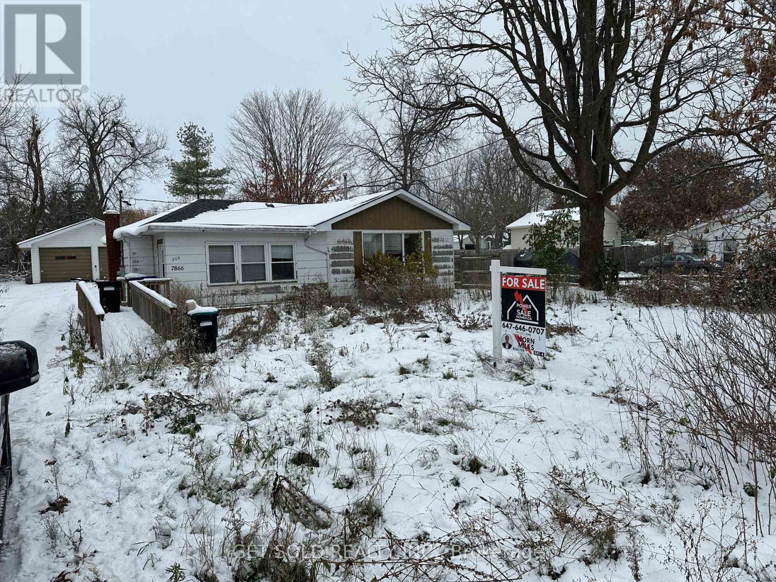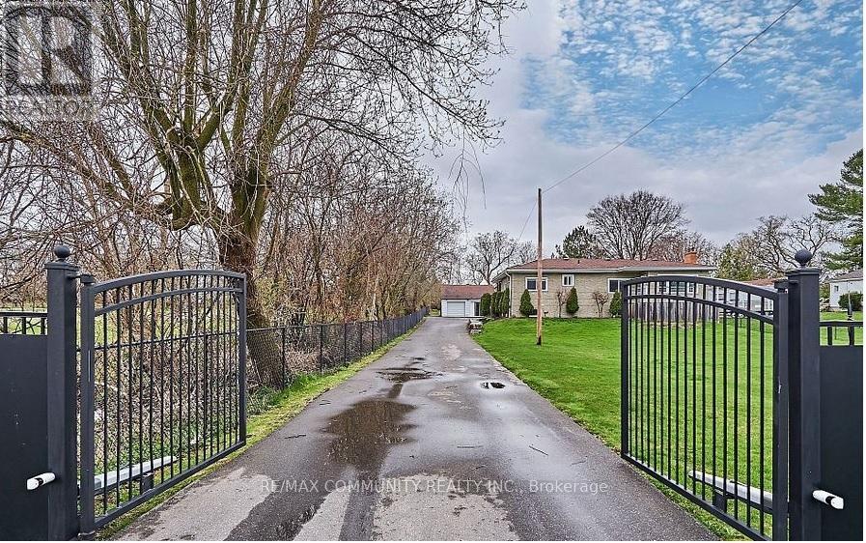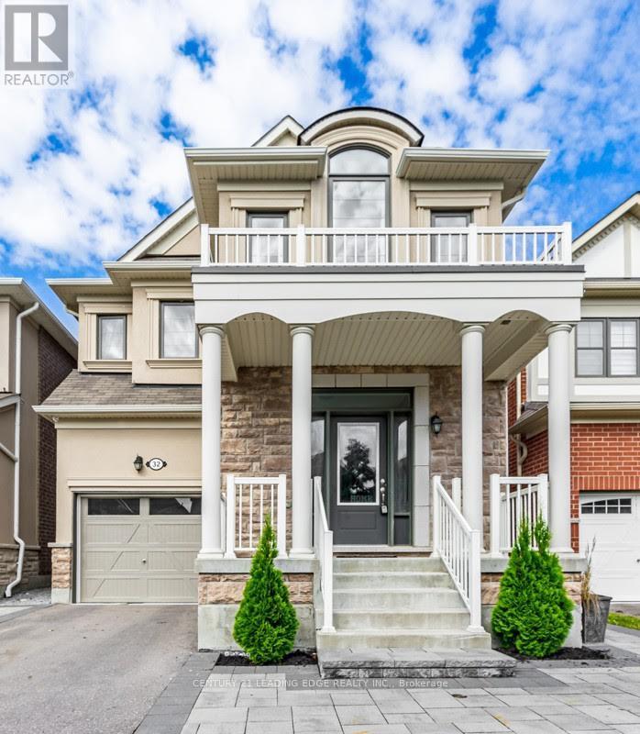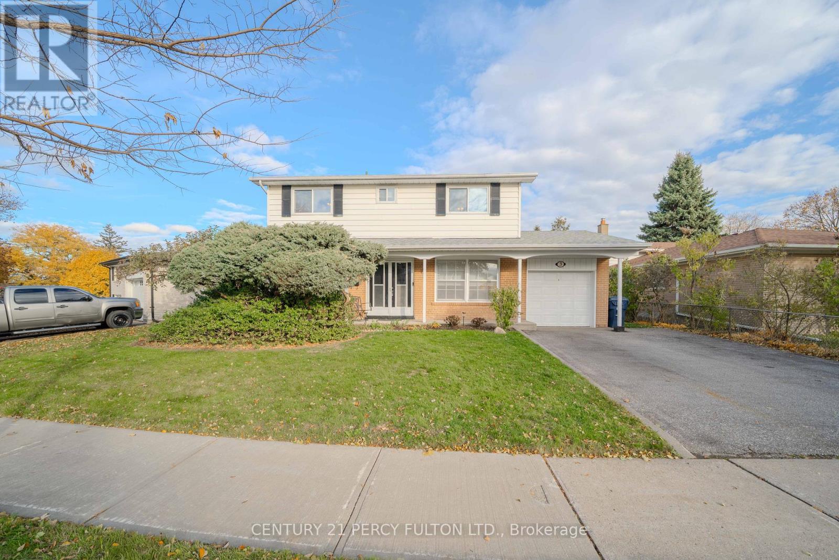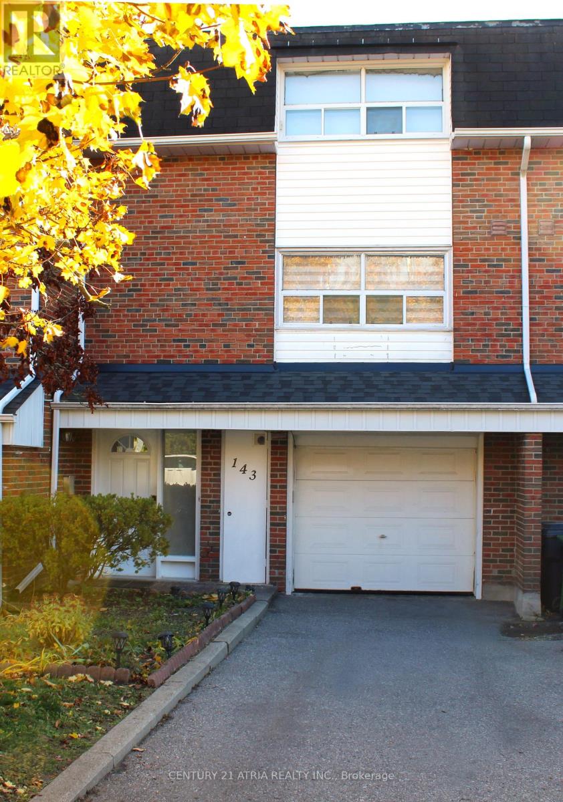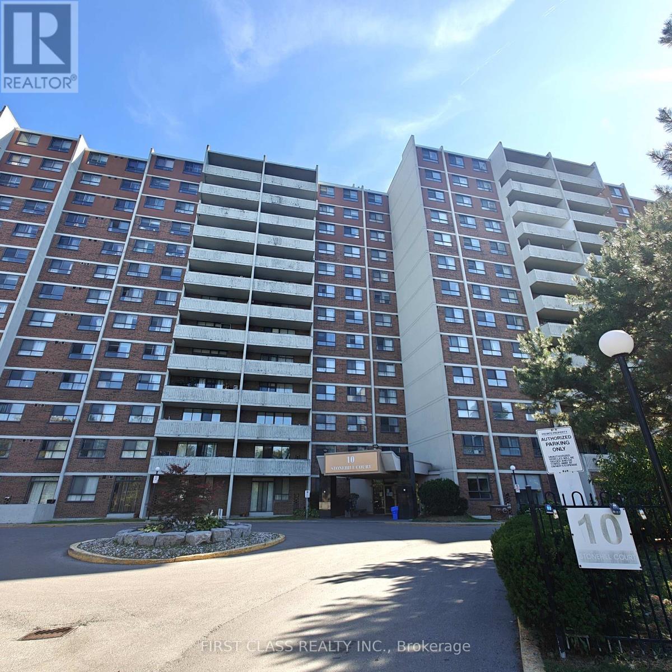3 Ida Jane Grove
Whitchurch-Stouffville, Ontario
Welcome to 3 Ida Jane Grove - where modern design meets timeless comfort in the heart of Stouffville.Completely transformed with high-end finishes and thoughtful upgrades, this stunning two-storey detached home offers a fresh take on luxury living. From the moment you step inside, you'll be greeted by an open, airy layout filled with natural light and elegant design details. The main floor features wide-plank hardwood floors, sleek custom cabinetry, and a designer kitchen that's both functional and beautiful - perfect for family meals or entertaining in style. The spacious living and dining areas flow seamlessly, creating a warm and inviting atmosphere for gatherings large or small.Upstairs, the primary suite feels like a private retreat, complete with a walk-in closet and a spa-inspired ensuite featuring a freestanding tub and glass shower. Each additional bedroom is generously sized, with its own access to a modern bathroom, offering comfort and privacy for every family member.The fully finished basement apartment offers a two-bedroom suite with a full bath, kitchen, living area, and separate laundry facilities. Perfect for supplementary income for first time home buyers, move-up buyers and investors. Outside, the beautifully landscaped yard provides the perfect space to relax or host great evenings. Located on a quiet, family-friendly street, this home offers the best of Stouffville - top-rated schools, parks, and trails just steps away, with boutique shops, dining, and the GO Train all nearby. With its blend of sophisticated updates, quality craftsmanship, and unbeatable location, 3 Ida Jane Grove is move-in ready and made to impress.Come see why this home stands out - where every detail has been elevated, and every space feels like home! (id:60365)
1856 Innisbrook Street
Innisfil, Ontario
Situated In The Exclusive Innisbrook Estate Community And Less Than 5 Minutes From Hwy 400 , This Beautifully Updated Bungalow Offers Over 3,500 Sqft. Of Finished Living Space On A Private, Wooded One-Acre Lot. An Open-Concept Layout Showcases Rich Natural Oak Hardwood Floors, Modern Pot Lighting, And Upscale Finishes Throughout. The Kitchen Features Granite Counter tops And Flows Seamlessly Into Spacious Living And Dining Areas Ideal For Both Daily Living And Entertaining. The Main Level Includes Three Large Bedrooms, Highlighted By A Luxurious Primary Suite Complete With A Jacuzzi Tub, Glass Shower, And Double Vanity. The Fully Finished Basement Adds Incredible Value With Two Additional Bedrooms, A Rec Room, Billiards/Games Area, Full Bathroom, And A Stylish Wet Bar. Outside, Enjoy The Ultimate Backyard Escape With An In-Ground Pool, Brand New Hot Tub, Gas BBQ Hookup, And Ample Space For Hosting. A Massive Interlock Driveway Leads To A 3-Door Garage That Fits Up To O Cars, Featuring New Insulated Doors, Workshop Space, And Additional Storage. Combining Executive-Level Comfort With Exceptional Convenience, This 19-Year-Old Home Offers Refined Living In One Of Innisfil's Most Prestigious Neighbourhoods. (id:60365)
15 Wenderly Drive
Aurora, Ontario
A Rare Opportunity For Downsizers, Empty Nesters, And Young Couples. Combines Modern Comfort With Practical Living. It Is Tucked Away On A Quiet And Private Cul-De-Sac In The Heart Of Aurora. Step Inside To An Open-Concept Main Floor Where The Living And Dining Areas Flow Seamlessly Into A Beautifully Upgraded Raywall Kitchen. The Kitchen Features Quartz Countertops, An Oversized Eat-In Island, Updated Appliances, And Ample Cabinet Space. The Spacious Primary Suite Easily Accommodates A King-Sized Bed Along With Additional Furniture, Creating A True Suite Experience. The Five-Piece Ensuite Features Heated Floors, A Deep Soaker Tub, A Glass Shower, And A Double Vanity. The Walk-In Closet Includes Custom Built-Ins, Providing Ample Storage And Organization. A Second Bedroom And Convenient Main Floor Laundry Complete This Thoughtfully Designed Layout. The High-Ceiling Lower Level Is an Extension To The Living Space. It Features A Second Family Room, A Full Additional Bedroom, And A Modern Three-Piece Bathroom. Ideal For Entertaining Guests, In-Law Living, A Teen Retreat, Or A Dedicated Work-From-Home Area. Ample Storage Is Found Throughout The Home. This Move-In-Ready Bungalow Is Located Minutes From Top-Rated Schools, Grocery Stores, Boutique Shops, Restaurants, Parks, And Amenities. It Offers A Rare Blend Of Comfort, Convenience, And Lifestyle In One Of Aurora's Most Desirable Pockets. (id:60365)
18 Cormorant Crescent
Vaughan, Ontario
Stunning Detached Fieldgate Home In The Highly Sought-After Weston Rd & Rutherford Community-One Of The Most Desirable Pockets For Families And Professionals. This Beautifully Upgraded 4-Bedroom, 3-Bathroom Residence Features An Ideal Floor Plan With Large Principal Rooms, Offering The Perfect Blend Of Comfort, Style, And Space For Both Everyday Living And Entertaining. Thoughtful Upgrades And Quality Finishes Are Showcased Throughout, Reflecting True Pride Of Ownership. The Home Includes A Full Driveway And A 2-Car Garage Complete With A Garage Opener-Everything Is Included, Making For A Seamless Move-In. Inside, The Spacious Layout And Well-Sized Rooms Provide Flexibility For Growing Families Or Anyone Seeking Abundant Living Space. This Property Delivers Incredible Value In A Neighbourhood Where Upgraded, Detached Homes Rarely Come Available At This Price. A Fantastic Opportunity To Own A Spacious, Well-Appointed Home In A Prime, Family-Friendly Area Close To Parks, Schools, Shopping, And Major Amenities. Don't Miss Out! (id:60365)
7 Sugarbush Lane
Uxbridge, Ontario
Rare 3923sf Elegant Tuscan Styled Bungalow Estate on a 2.71 acre mature forest lot fabulously located at the end of a quiet court. It is nestled into the prestigious Heritage Hills II enclave, just a couple of minutes south of downtown Uxbridge with direct access to the famous Uxbridge Trails (Country Side Preserve.)This unique architectural beauty surrounds a central back courtyard and is complimented with soaring ceilings, numerous windows, finished basement and 4 car garage. It is nestled into a breathtaking 2.71 acre property backing to forest and the Wooden Sticks Golf Course. This exceptional floor plan is designed for entertaining. The heart of the home is the oversized Tuscan-inspired kitchen, presenting a breakfast bar, a centre island and an entertaining-size huge family room. The sunlit main floor, with numerous walk-outs features, formal dining and living room, library, two wings with primary bedroom suites (which can easily be converted to 3 bedrooms), laundry room and an additional staircase to the basement. The professionally finished basement includes a service kitchen, two bedrooms, two bathrooms, a hobby room, an exceptional wine cellar, custom bar, recreation and games room, and ample storage space. The magnificent resort style backyard paradise with mature trees, formal landscaping, several walk-ways, symmetrical flower beds and manicured hedges has been exceptionally planned and maintained. Enjoy all the vacation features of a free-form inground pool with built-in bar, waterfall, gazebo, pool house with bar, outdoor kitchen, central court yard, lazy river stream, volleyball court, horseshoe pit, vegetable garden, firepit and forest trail. The Heritage Hills Residents often walk or ride into Town through the scenic trails. Welcome to Paradise! **EXTRAS** Fibre Optic Internet. Generator, inground sprinklers, heated floors in 2 basement bedrooms and 4 pc bath, jacuzzi tubs in Primary bath & basement bath. Gazebo, garden shed, pool house. (id:60365)
7866 Yonge Street N
Innisfil, Ontario
Level, fenced Investment property just out of downtown Stroud. Large and level lot- 164ft by 83ft (front). 2 br Bungalow which needs a lot of TLC - Detached double car garage, at back of lot. Small Garden Shed. Being Sold as LAND VALUE, as house is in disrepair. Take caution when entering and viewing interior of house, garage and shed. Being Sold under Power of Sale. Property and buildings sold As-Is Where-Is with no representation or warranty. Offer date Monday December 1, 2025 (id:60365)
2170 Thornton Road N
Oshawa, Ontario
Bright, Spacious and a rare find in the City. Enjoy Country Living While Only Being A Few Short Minutes From All Shopping, Restaurants, Schools & Golf Course As Well As 407 & 412. This Beautifully Updated Modern Farmhouse Style Bungalow Sits On Over Half An Acre Of Land And Features 3 + 2 Bedrooms, 2 Full Bathrooms, Stainless Steel Appliances, Cozy Gas Fire Place & Convenient Main Floor Laundry As Well As Hardwood Flooring & Pot Lights Throughout. Private Walk-Out Deck - Straight From The Primary Bedroom ! Basement Includes A Separate Entrance As Well As 2 Additional Bedrooms, An Updated 4 Piece Bathroom & Large Open-Concept Living Room. 2 Separate Walk-Outs To Huge Covered Deck Overlooking Private Backyard. Fully Fenced In With An Electronic Gate That Gives Access to a 12 Car Driveway. (id:60365)
32 Westfield Drive E
Whitby, Ontario
This stunning detached home is located in The Trails of Country Lane, a highly sought-after area inthe heart of Whitby, surrounded by convenient amenities. The kitchen is a chef's delight, featuringstainless steel appliances and ample cabinetry. The luxurious master bedroom, complete with a 3-piece bath, enhances the home's elegant and comfortable design.Additional features include a separate laundry for added convenience, a bright and spaciousinterior, and beautiful laminate flooring throughout the unit. The open-concept living and diningareas provide a welcoming space, while the modern kitchen boasts Caesarstone countertops.This property is ideally located close to all amenities, shopping, parks, and just minutes from Hwy412 & 401, and Whitby GO Station. It's a must-see! (id:60365)
3 Griselda Crescent
Toronto, Ontario
This spacious and well-maintained detached 2-storey home - lovingly cared for by its original owners - offers 4 bedrooms, 1.5 baths, and an attached 1-car garage. Perfect for growing families or anyone seeking a comfortable, move-in-ready home in a quiet, family-friendly neighbourhood. Freshly painted throughout, with brand new broadloom in the living room, dining room, staircase, and upper hallway, along with updated light fixtures, this home beautifully blends timeless charm with modern touches. The bright kitchen features newly repainted cabinets and ample workspace, ideal for everyday living or entertaining. Generous living and dining areas flow seamlessly, perfect for gatherings and family time. Upstairs, four well-sized bedrooms provide plenty of space for everyone. The lower level offers potential to open up and customize to your taste - whether for a recreation room, home office, or additional living area. Pride of ownership shines through every corner of this lovingly maintained home. Conveniently located close to schools, parks, shopping, and transit - an exceptional opportunity to own a detached home in a desirable Toronto neighbourhood.Move-in ready - just unpack and enjoy! *Lot size: Irregular 118.72 ft x 71.11 ft x 120.12 ft x 28.85 ft* (id:60365)
143 Purpledusk Trail
Toronto, Ontario
Welcome to 143 Purpledusk Tr. situated in an Excellent Location! Move In Ready! Updated 3+1 Bedroom Townhouse Complete With A Large Open Concept Dining and Living Area and provides A Walk-Out to the Backyard area. Stunning Upgrades done in Bedrooms and Bathrooms to Full Size Eat-In Kitchen with Stainless Steel Appliances and Granite Countertops. Total of 3 Parking Spots! Steps and Minutes To TTC stops, Centenary Hospital, Shopping, Groceries, HWY 401, University of Toronto Scarborough, Schools and More. A Great opportunity for starter or growing Families and Investors. (id:60365)
1412 - 10 Stonehill Court
Toronto, Ontario
Spacious & Bright 3-Bedroom Condo in Prime Warden & Finch Location!Beautifully maintained south-facing unit with plenty of natural sunlight and a gorgeous open view. This stunning condo offers 3 generous-sized bedrooms, a large private balcony, and underground parking. Features laminate flooring throughout for easy maintenance. All utilities are included in the rent! Situated in an unbeatable locationsteps to TTC, shopping malls, supermarkets, restaurants, parks, schools, library, and community/medical centers. Quick access to Hwy 401 & 404 ensures seamless commuting. A perfect blend of comfort, convenience, and value! (id:60365)
102 - 20 Sunrise Avenue
Toronto, Ontario
Bright, Renovated & Ready To Move In! Welcome To This Beautifully Updated 2-Bedroom Suite Offering The Perfect Blend Of Style, Comfort, And Convenience. Bathed In Natural Sunlight, The Open-Concept Layout Features Brand New Upgraded Flooring Throughout The Living, Dining, And Bedrooms, Fresh Paint, And A Modern Kitchen With A Full Suite Of Stainless Steel Appliances. Enjoy The Ease Of In-Unit Laundry With Full-Sized Washer And Dryer, And Step Outside To Your Spacious, Covered Terrace With Interlocking Stone And A Private Garden Bed Perfect For Year-Round Enjoyment. Tucked In A Well-Maintained Complex Just Steps To Eglinton Square, TTC, Schools, And Minutes To The DVP, This Rarely Available Unit Is Ideal For First-Time Buyers, Downsizers, Or Investors. A Turnkey Opportunity - Just Move In And Enjoy! (id:60365)


