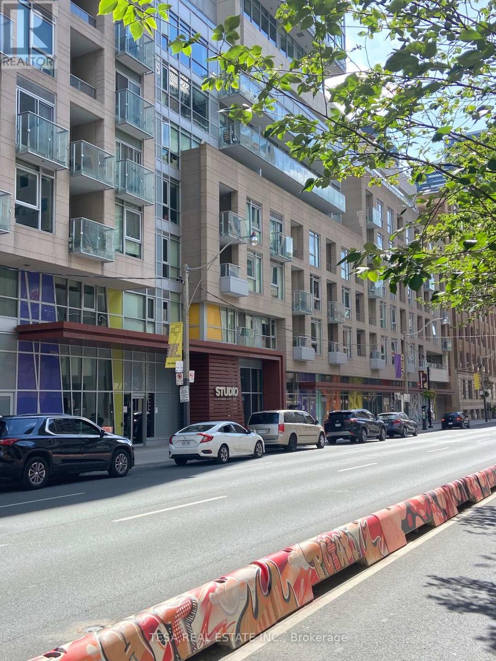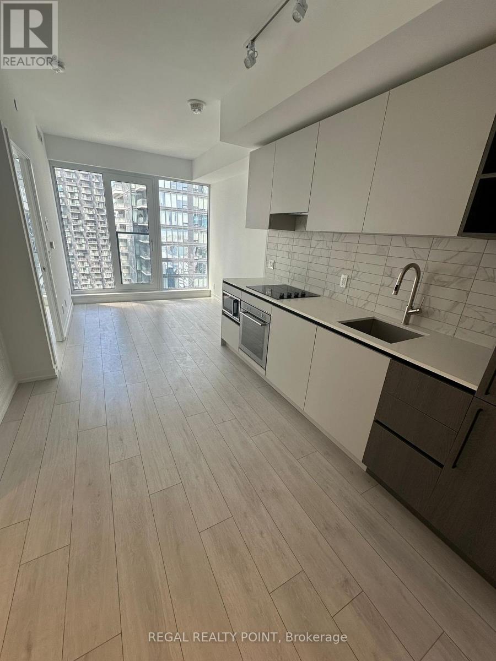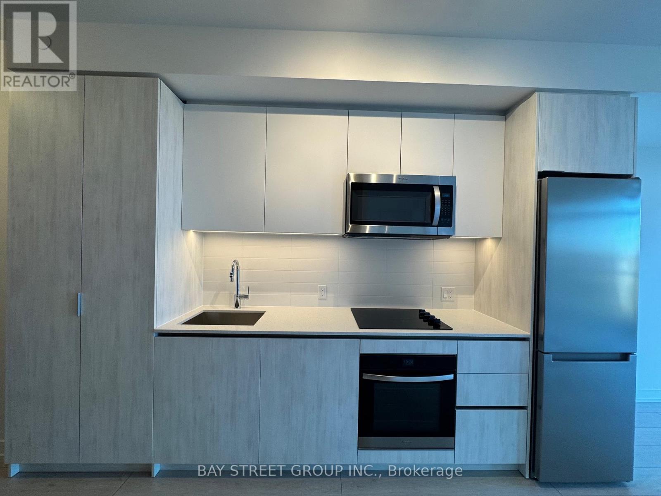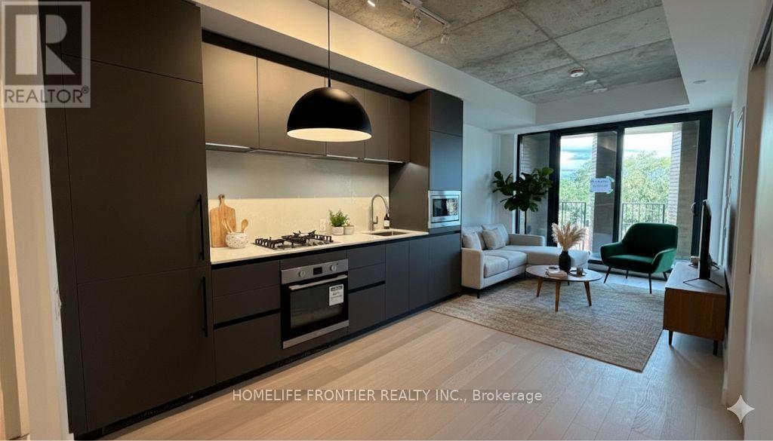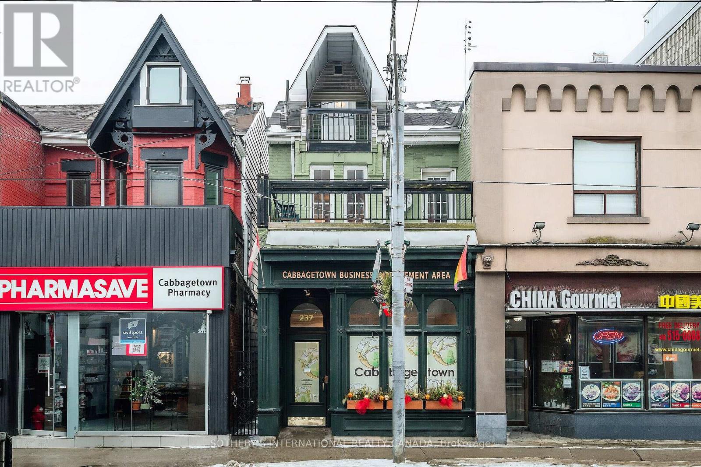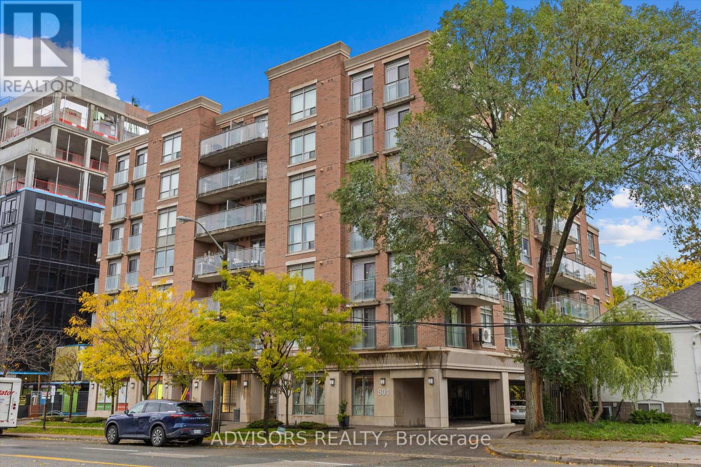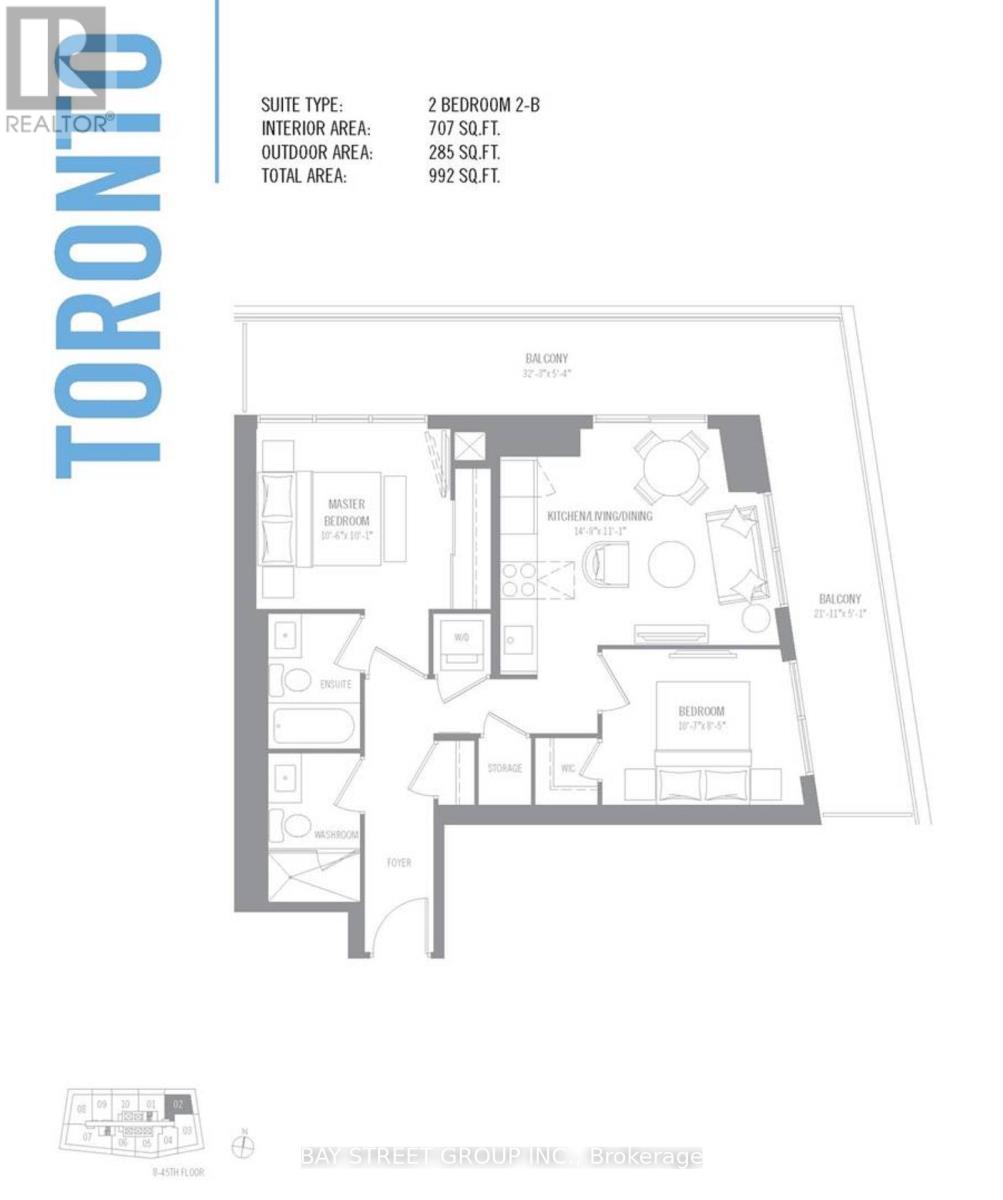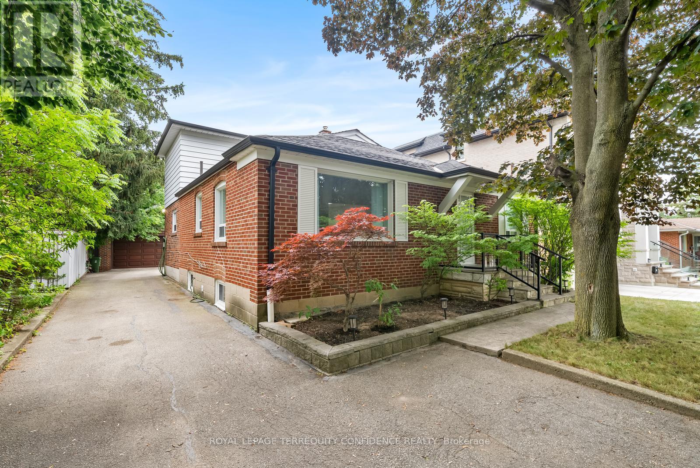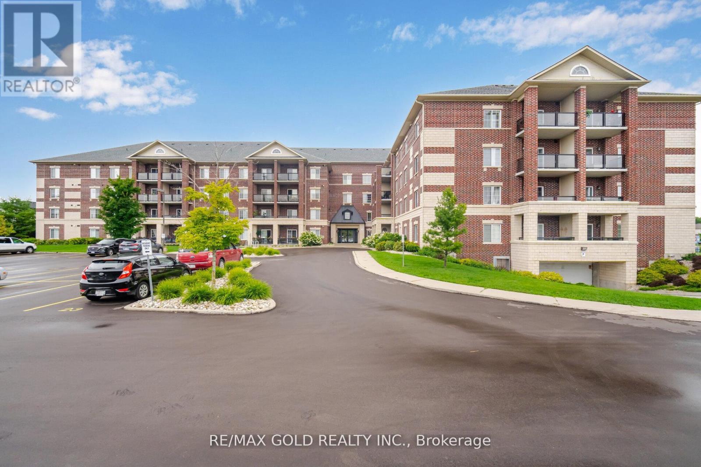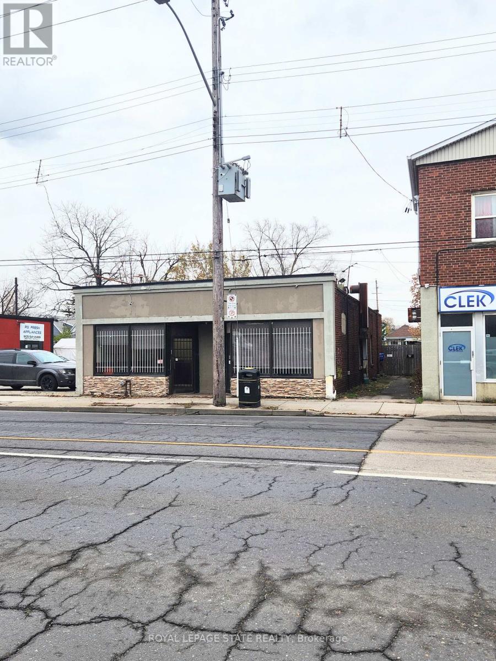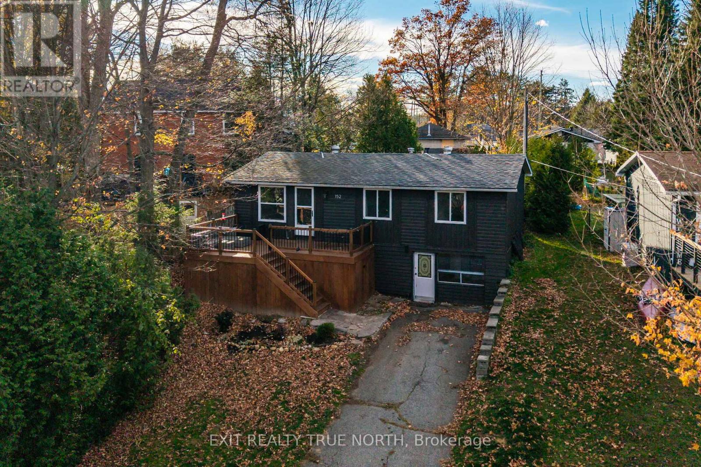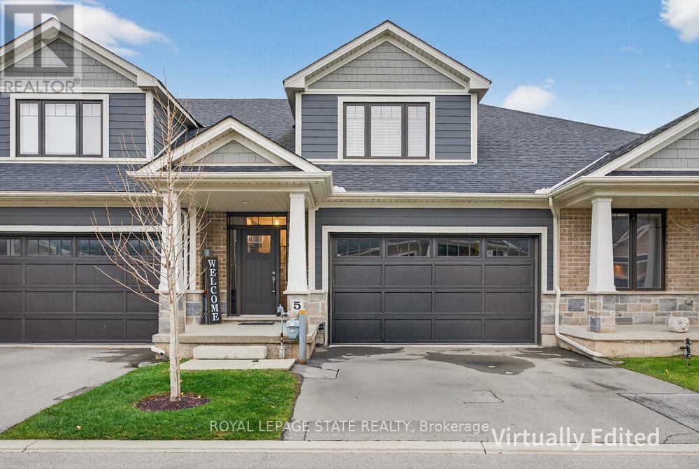1207 - 199 Richmond Street W
Toronto, Ontario
Bright, modern 1+1 in the heart of downtown-ideal for a young professional. 625 sq ft plus 61 sq ft balcony and locker. Steps to the Entertainment District, Financial Core, transit, gyms, cafés and nightlife. Walk Score 100, Transit 100, Bike 95. 9 ft ceilings, engineered floors, European appliances and blinds. Built in fridge, stove, range hood, dishwasher, and en-suite washer/dryer. Den makes a great office. Amenities include gym, sauna, steam room, rooftop deck, billiards, party room and guest suites. No parking stall with unit, but can arrange for parking separately. Viewings anytime with 24 hours notice as tenanted. (id:60365)
4007 - 55 Mercer Street
Toronto, Ontario
BEAUTIFUL CONDO AVAILABLE FOR RENT. You'll be right in the heart of Toronto, close to famous places like the CN Tower and Rogers Centre. Take a stroll in Clarence Square Park or explore the lively entertainment area on King St W. It's easy to get around with St. Andrew Station and the Gardiner Expressway nearby. Enjoy city living at 55 Mercer St, where you'll have everything you need. The building has lots of great amenities, like a 24-hour concierge, guest rooms, a gym, and a rooftop garden.fridge, Oven, Dishwasher, Cooktop, Range Hood, Microwave & Stacked Washer/Dryer. 1 Locker Included! (id:60365)
526 - 5858 Yonge Street
Toronto, Ontario
Plaza on Yonge: Sophisticated Living Meets Unbeatable Convenience. Located in the heart of the emerging North York neighborhood, Plaza on Yonge is an elegant 32-storey address that masterfully blends contemporary design, superior urban accessibility, and lush green surroundings. Residents benefit from extraordinary connectivity, with Finch Subway Station only steps away, evidenced by an outstanding Transit Score of 98/100. This ensures quick and efficient travel across Toronto. Furthermore, a remarkable Walk Score of 81/100 places the city's best entertainment, dining, shopping, and daily necessities within easy walking distance. The community offers nearly 9,000 square feet of state-of-the-art amenities spanning three floors, complemented by a new street-facing green park, perfectly syncing with today's demanding lifestyles. Secure this exquisite 1+1 unit and step into your ideal North York lifestyle! (id:60365)
429 - 1720 Bayview Avenue
Toronto, Ontario
Located in Toronto's highly sought-after Leaside neighbourhood, this suite offers unbeatable convenience with the brand-new LRT station right across the street, seamless TTC access, and quick routes to downtown. Enjoy being steps from Bayview Avenue's boutique shops, restaurants, cafés, and daily essentials, as well as nearby parks, schools, and community amenities. The building is well-managed and features quality facilities including an exercise room and party/meeting room. A perfect opportunity to live in a vibrant, safe, and well-connected midtown community. (id:60365)
237 Carlton Street
Toronto, Ontario
Discover the versatility and charm of this unique commercial-residential property in the heart of Cabbagetown, right at Carlton & Parliament. This flexible space offers a mix of work and living potential, featuring a main-floor back office that can easily function as a second bedroom, along with bright, spacious principal rooms throughout. Enjoy excellent natural light from the second-floor sundeck and third-floor walkout, plus a fully fenced courtyard-style outdoor area that's perfect for a variety of uses. If you're interested in ownership down the line, a purchase option is also available. Don't miss this rare opportunity in one of Toronto's most iconic neighbourhoods. (id:60365)
303 - 801 Sheppard Avenue W
Toronto, Ontario
Step into urban sophistication with this furnished 1-bedroom, 1-bathroom condo in the heart of Toronto. Spanning 650 sq. ft., this modern home offers a stainless steel kitchen, an open living area with flat-screen TV, a spacious office den, and an additional workspace-perfect for professionals or those working from home. The bedroom provides a peaceful retreat, complemented by in-suite laundry, a storage pantry, air conditioning, and an east-facing balcony ideal for morning sunlight and relaxation. Located in a vibrant neighborhood, the condo offers easy access to the subway, 401/Allen Road, Yorkdale Mall, and a wide variety of dining, shopping, and cultural experiences, making it a perfect choice for city living. Move-out cleaning $295; building move-in fee $200. No pets. (id:60365)
2502 - 2221 Yonge Street
Toronto, Ontario
right across subway access, 2 beds 2 baths at Yonge & Eglinton (id:60365)
237 Churchill Avenue
Toronto, Ontario
Charming and spacious family home, situated on a coveted 50 x 142 ft south-facing lot, offering an abundance of natural light throughout the day. Step inside to discover a generous interior layout that includes expansive living and dining areas, ideal for both casual family living and elegant entertaining. The heart of the home is the inviting kitchen, complemented by a cozy breakfast area- the perfect spot for morning coffee and casual meals. This home features three well-sized bedrooms, each with closet space and a comfortable retreat at the end of the day. Outside, find the spectacular inground swimming pool with solar heating, providing an eco-friendly way to enjoy the water all season long. Located in a highly sought-after neighborhood, this home combines the tranquility of a residential setting with easy access to nearby amenities, schools, and parks. Whether you're hosting family gatherings, relaxing by the pool, or enjoying the sun-filled interiors, this home is the perfect place to create lasting memories. **EXTRAS include newer furnace & newer AC, barbeque, pool equipment, pool solar heater, 3 skylights, newer roof (partial), newer washer & dryer.** (id:60365)
306 - 308 Watson Parkway N
Guelph, Ontario
This meticulously maintained, bright one-bedroom plus den condo offers 9 feet ceilings with south-east exposure providing ample sunlight throughout the day, an open-concept layout, ample living space, and convenient in-suite laundry with upgraded washer and dryer. The spacious primary bedroom floods with natural light and provides generous closet space, while the versatile den is ideal for a home office or flex room which can be converted to 2nd/Guest bedroom as it has closet and door for privacy. The modern kitchen impresses with a breakfast bar, sleek granite countertops, and a premium custom pantry for optimal storage and functionality. Additional highlights include an owned locker, dedicated parking spot, a walkout to a large covered concrete balcony perfect for outdoor relaxation, and a 4-piece bathroom. Enjoy low condo fees that include water, plus abundant parking options for guests and extra vehicles. Nestled in Guelph's dynamic East End-a rapidly growing area with new residential developments, the emerging Guelph Innovation District, and enhanced community amenities-this location provides easy access to parks, schools, the library, scenic walking trails, and quick connections to Guelph Line and Highway 401. Ideal for investors, young professionals, or downsizers seeking comfort and convenience in a thriving neighborhood. Schedule your viewing today! (id:60365)
1342 Barton Street E
Hamilton, Ontario
Freestanding building in Hamilton's busy east end, previously operated as a sub shop, with a 2-bedroom apartment in the back. Perfect for the "live/work" entrepreneur that wants to take advantage of this high traffic area, walking distance to Centre on Barton, minutes to the QEW and Red Hill. Property has a full basement and additional parking can be created in the back yard. Zoned C5 allowing for many uses! (id:60365)
152 Holditch Street
Bracebridge, Ontario
Experience true Muskoka living in this beautifully updated raised bungalow perfectly designed for multigenerational living or income potential. Nestled in the heart of Bracebridge, this move-in-ready home offers a flexible layout, modern finishes and a prime location. The main level features three bright bedrooms, a full bathroom and convenient main floor laundry. The open-concept layout flows seamlessly through a refreshed eat-in kitchen and living area filled with natural light. Step out onto the front deck to enjoy your morning coffee and peaceful seasonal views of the Muskoka River just across the street. The walk-out lower level has a separate entrance and offers a spacious one-bedroom apartment, complete with its own kitchen and full bath, perfect for extended family, guests or rental income. Outside, the property is ideally positioned across from a quiet parkette, beach and direct river access - perfect for swimming, kayaking or simply soaking in the Muskoka scenery. Located minutes from downtown Bracebridge, schools, parks and trails, this home combines comfort and versatility, whether you're looking for a family home, an investment or a place to share with loved ones. Don't let this amazing opportunity pass you by! (id:60365)
5 Macassa Court
Grimsby, Ontario
Simply Stunning from top to bottom, inside & out!! Are you ready to downsize, with or without the adult children? Or are you a young family looking for more space than your current condo apartment? Or perhaps an executive single or couple looking for low maintenance? ... then you need to see this one live! Almost 1900 sq ft plus a finished basement this Bungaloft offers a ton of upgrades throughout with its 3BRs + LOFT, 3.5 baths with a main floor primary suite. Built by Phelps Homes this 5 year old home still feels new as it showcases its many features & upgrades... just look at the knockout custom kitchen by Bamco, with too many upgrades to list!! ... Also includes custom cabinetry in front entry, main floor laundry room & ensuite; upgraded doors & trim; wide plank luxury vinyl laminate floors in basement and main level; vaulted ceilings in the living room; pot lights throughout; California shutters. On top of all of this there's a double garage and double drive, a 25 x 10 deck out back with awning. Fee includes lawn cutting, snow removal, common area & sprinkler maintenance. Tons of visitors parking. (id:60365)

