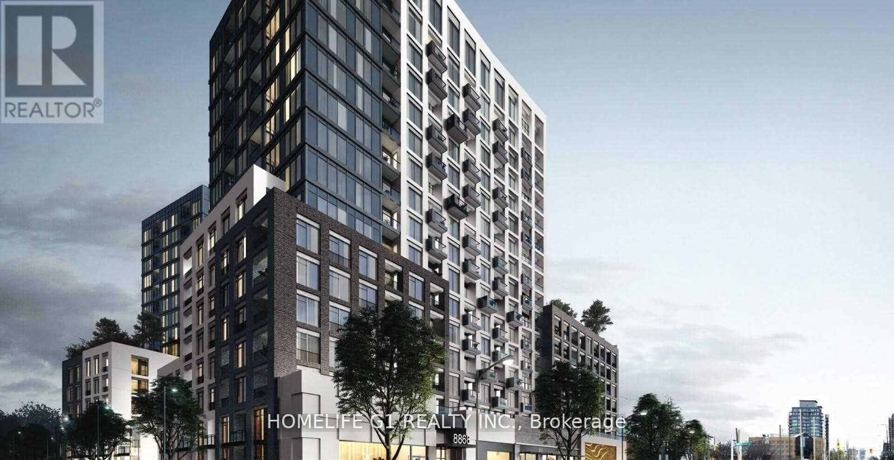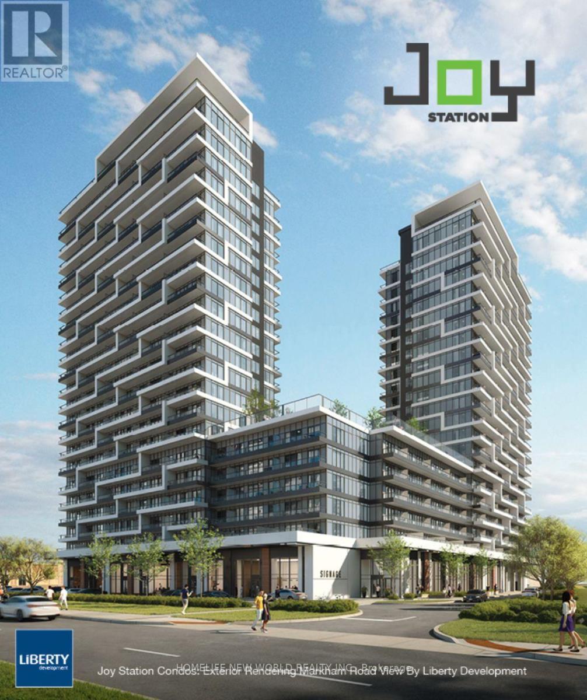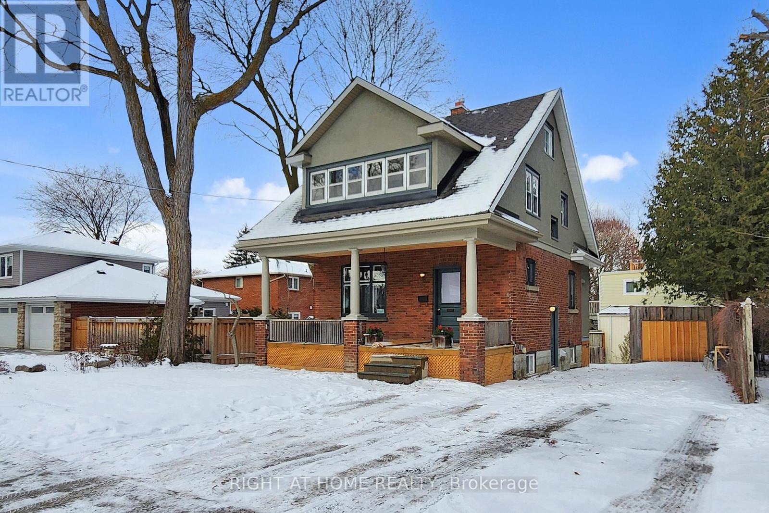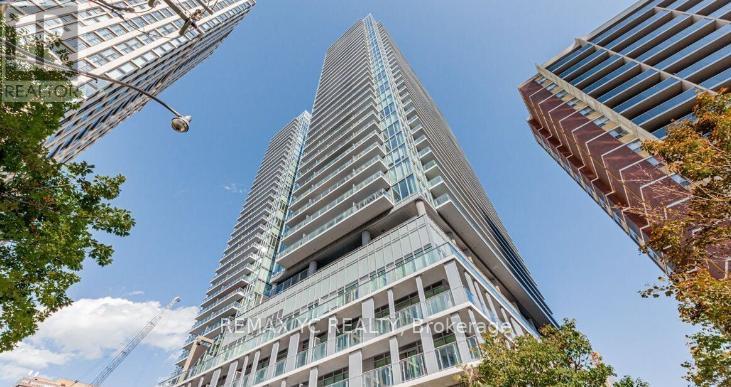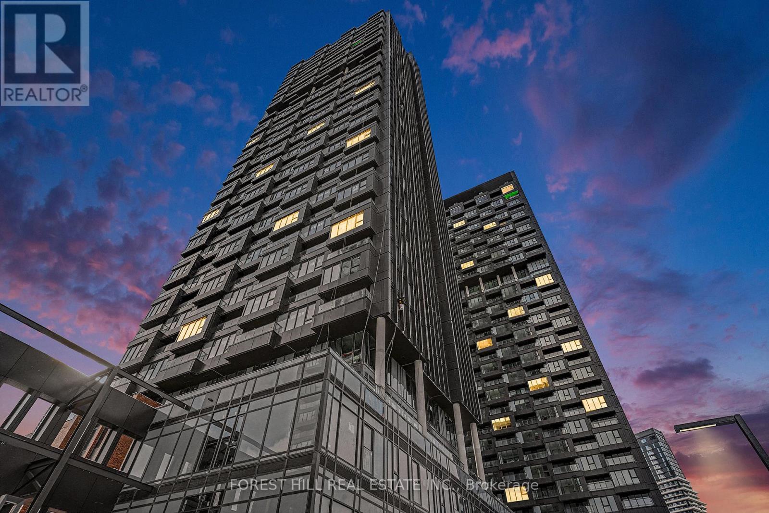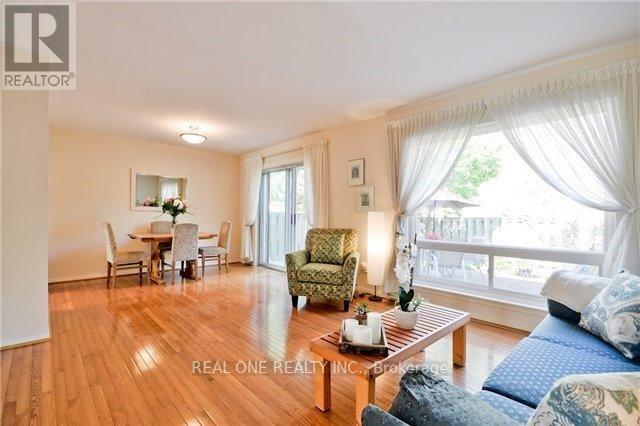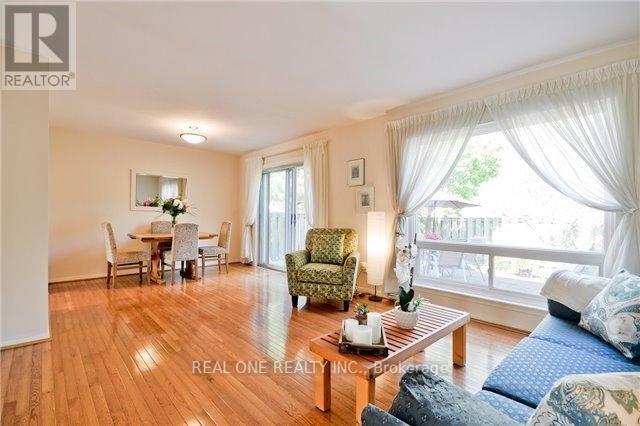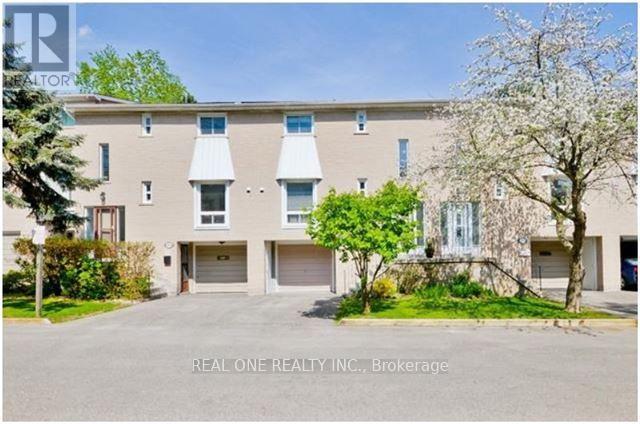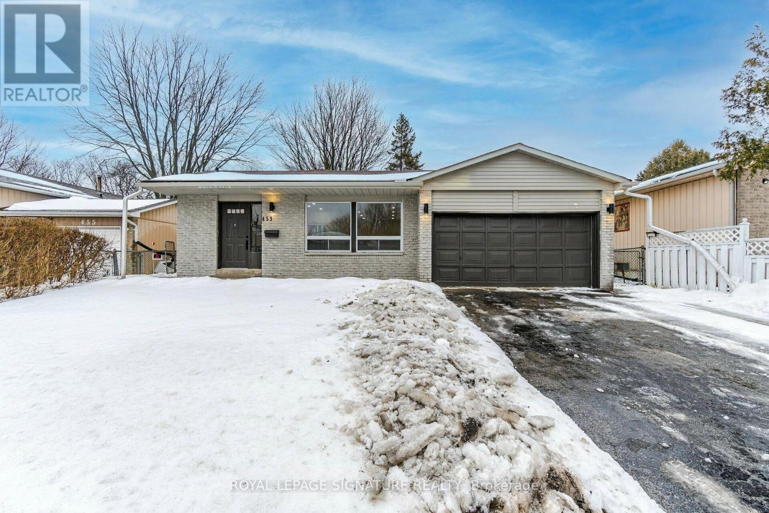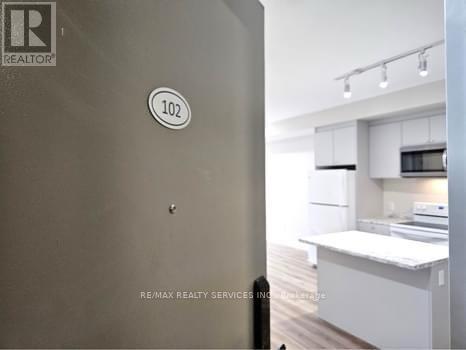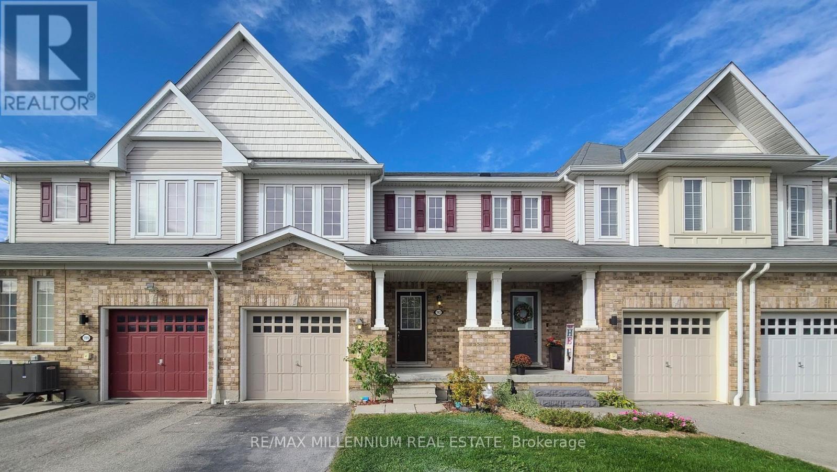508e - 8868 Yonge Street
Richmond Hill, Ontario
Rare Opportunity To Acquire a Lease At Westwood Garden Condos In Westwood Lane, RichMond Hill ! Prime Location At Yonge St & Hwy 7/ 407, Just Steps Away From Langstaff GO Station. Minutes to Hwy 7/ 404/ 407, Shops, Restaurants, Hospital And Much More! Walking Proximity To Shops, Restaurants, Walmart, Lcbo, Cineplex, Places of Worship And Much More. Safe And Convenient Community Surrounded By Parks and walking trails, Top Rated Schools. (id:60365)
A334 - 9781 Markham Road
Markham, Ontario
Brand New, Never-Occupied, 1 Bedroom + 1 Den, with 1 Parking space. Modern Open-Concept Layout With Floor-To-Ceiling Windows. Open concept kitchen. Walkout to balcony from living room. Prime Markham location steps to Mount Joy GO Station, restaurants, shopping, parks, grocery stores and more. (id:60365)
Lower - 333 Millard Avenue
Newmarket, Ontario
Introducing the impeccably designed lower-level apartment at 333 Millard Avenue-arguably one of the most stunning one-bedroom residences available in Newmarket. Newly built and thoughtfully executed, this design-forward space delivers elevated living with no compromises on quality, comfort, or style. Heated floors in the kitchen, entry, and bathroom provide year-round luxury underfoot, while the sleek, contemporary kitchen features stone countertops, brand-new stainless steel appliances, custom cabinetry, and a beautifully integrated breakfast nook that feels both intentional and architectural. High-end finishes continue into the spa-inspired bathroom, complemented by exceptional storage throughout the kitchen, hallway, and bathroom. The spacious bedroom offers a generous walk-in-style closet, and the modern washer/dryer tower adds everyday convenience. Every detail has been carefully curated, resulting in a refined, polished aesthetic that feels sophisticated, modern, and undeniably high-end. Set within a beautifully restored century home on one of Central Newmarket's most desirable streets, this residence offers exceptional walkability to Historic Main Street, Fairy Lake, parks, trails, dining, and shops. A rare opportunity to lease a newly built, luxury one-bedroom apartment that stands in a class of its own-this is not just a rental, it's a statement. (id:60365)
45 Abbeywood Trail
Toronto, Ontario
***Top-Ranking School:Denlow Ps/York Mills Ci School District***Timeless Traditional Floor Plan--Designed For Functional Family Living & Contemporary Interior Deco/Extensively Reno'd-Upgraded Executive Hm On Quiet St/Convenient Location To All Amenities*Spacious-All Principal/Grand Rms & Modern Kit W/Brkfst Bar-Elegant Fam Rm W/O To Ovzd Deck-Enjoy Pri. Bckyd*Great Mas Bedrm W/Expansive Ensuite+W/I Closet*Functional-Fully Finished Main Flr Laund Rm Cmbd W/Mud Rm-Direct Access Garage To Mud Rm*Lots Of Features:U/G Sprinkler Sys('20)+New Deck('20)+New Patio('20:Back--Newer Kit/Appl's--Newer Washrms--Newer Flr,New Foyer Flr('22) & More**Meticulously Maintained/Super Clean--Super Bright Hm** Please Note That The Photos Reflect Prior Staging. The House Is Currently Furnished, But No Staging Is In Place At This Time. The Backyard Is Shared Between the Upstairs Tenants and the Basement Tenants. HWT Rental Fee Is Paid By the Landord. The upstairs tenant pays 70% of the utilities, including internet. (id:60365)
3015 - 195 Redpath Avenue
Toronto, Ontario
The Finest Of Living in Citylights. 1 Bed, 1 Bathroom, High floor unit. Lots of natural light, laminate floor through out. Enjoy Amazing City Views. Walking Distance To Subway W/ Endless Restaurants & Shops! The Broadway Club Offers Over 18,000Sf Indoor & Over 10,000Sf Outdoor Amenities Including 2 Pools, Party Rm W/ Chef's Kitchen, Fitness Centre. (id:60365)
1619 - 1 Quarrington Lane
Toronto, Ontario
Brand New Condo at One Crosstown! Nearly 700 sq ft of bright, modern living just steps to the new Eglinton Crosstown LRT. Spacious 1-bedroom suite featuring floor-to-ceiling corner windows with unobstructed views. Contemporary two-tone kitchen with Miele appliances and open-concept living/dining area with walkout to large balcony. Luxury vinyl flooring throughout. Generous bedroom with double mirrored closet. Stylish bathroom with large glass-enclosed shower. Exceptional natural light throughout. Steps away from the Eglinton LRT, grocery store, Goodlife fitness, and much more. Be the first to live in this beautiful unit in a fast-growing, transit-connected community. (id:60365)
308 Upper A1 - 19 Liszt Gate
Toronto, Ontario
Rental Include All Utility and Internet !!! Landlord occupied one bedrm, Two Bedroom Available at 2nd Floor, Room Is Furnished, Move In Ready, Share Space with A Friendly Landlord In a well Maintained Townhouse at High Demanded Area. Hard Wood Floor, Upgraded Kitchen. Top Ranking School- AY Jackson, Zion Hgts, Creshaven And Seneca College. Close To Ttc, Go Train, Restaurant. Fully Fenced With Privacy Backyard. Fully Furnished House. Perfect For Singles and Students. 1 parking space avalible for $80 extra. (id:60365)
308 Upper A2 - 19 Liszt Gate
Toronto, Ontario
Rental Include All Utility and Internet !!! Landlord occupied one bedrm, Two Bedroom Available at 2nd Floor, Room Is Furnished, Move In Ready, Share Space with A Friendly Landlord In a well Maintained Townhouse at High Demanded Area. Hard Wood Floor, Upgraded Kitchen. Top Ranking School- AY Jackson, Zion Hgts, Creshaven And Seneca College. Close To Ttc, Go Train, Restaurant. Fully Fenced With Privacy Backyard. Fully Furnished House. Perfect For Singles and Students. 1 parking space avalible for $80 extra. (id:60365)
308 - 19 Liszt Gate
Toronto, Ontario
Rental Include All Utility and Internet !!! Landlord occupied one bedrm, the other 2 Bedrooms + 1 Parking for Lease, Share Space with A Friendly Landlord At A Well Maintained Townhouse In High Demanded Area, Hard Wood Floor, Upgraded Kitchen. Top Ranking School- AY Jackson, Zion Hgts, Creshaven And Seneca College. Close To Ttc, Go Train, Restaurant. Fully Fenced With Privacy Backyard. Fully Furnished House, Move-In Condition. Small family and Students are Welcome. (id:60365)
453 Leacock Drive
Barrie, Ontario
Welcome to 453 Leacock Dr! Stop the car and take a look at this beautiful detached home in a great family neighborhood, backing onto a park and just minutes away from schools and the community centre. This entire home has been upgraded from top to bottom,featuring quartz countertops in both kitchens and bathrooms, brand new vanities, toilets, and showers.Bright and spacious, the open-concept layout makes it perfect for family living. The large backyard is ideal for relaxing and entertaining, while a separate entrance leads to a finished, fabulous 1-bedroom basement apartment generating approximately $4,000 per month in rental income-perfect for extra earnings.With a double car garage, convenient access to Centennial Beach, downtown Barrie, and all amenities,this home is truly turnkey. Clients have praised the abundant natural light, modern upgrades, and the overall move-in readiness. Just move in and enjoy! (id:60365)
102 - 50 Herrick Avenue
St. Catharines, Ontario
1 Year New Beautiful 1 Bedroom Unit With Functional Layout At The Montebello Condos! Great Design, Ground Floor Unit For Convenience & No Need Of Elevator, Centre Island In Kitchen. Very Modern Design & Features Including Digital Door Lock, Security System, And HVAC Control. Great Amenities Including Gym, Pickleball Court, Party Room, Social Games Room, BBQ Facilities. Overlooking Beautiful Golf Course. Underground Parking, Visitors Parking. Free Internet Included With The Lease! Great Location & Super Low Price! (id:60365)
192 Norwich Road
Woolwich, Ontario
Welcome to this spacious and bright home located in a friendly, family-oriented neighbourhood. This beautifully renovated townhouse features an extra-long driveway, offering ample parking space and great curb appeal.Step inside to a modern kitchen with stainless steel appliances, porcelain tiles in the kitchen, breakfast area, and foyer. The living room boasts brand-new hardwood flooring, while the bedrooms feature quality laminate flooring for easy maintenance. Convenient second-floor laundry and garage access from inside the home add everyday practicality.Enjoy the benefits of a water softener system, a fully fenced backyard, and many other upgrades throughout.Perfect for first-time home buyers or investors, this property is move-in ready and offers excellent value in a sought-after location! (id:60365)

