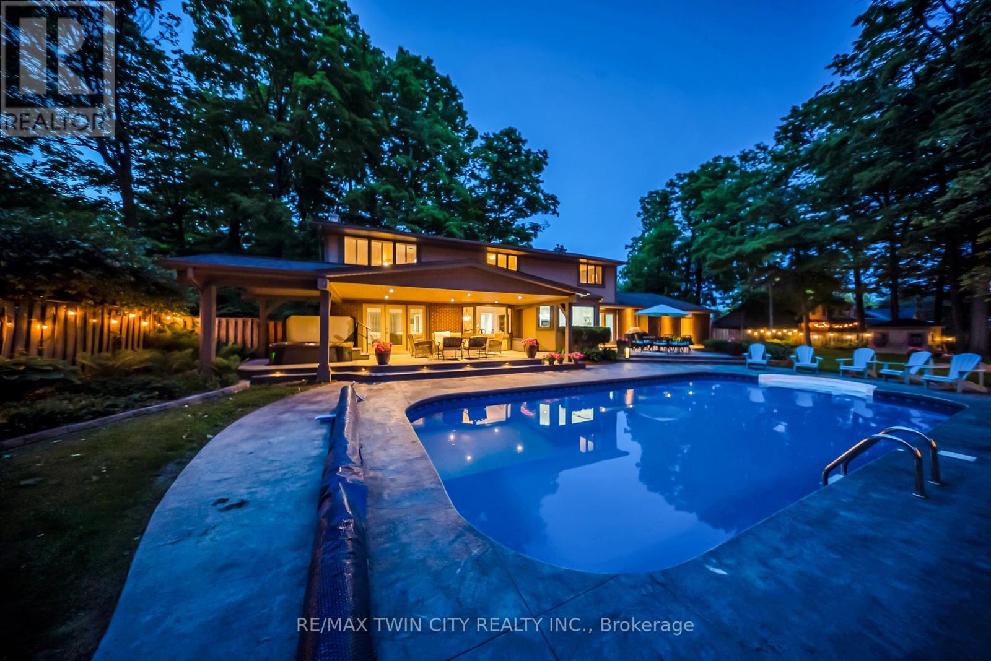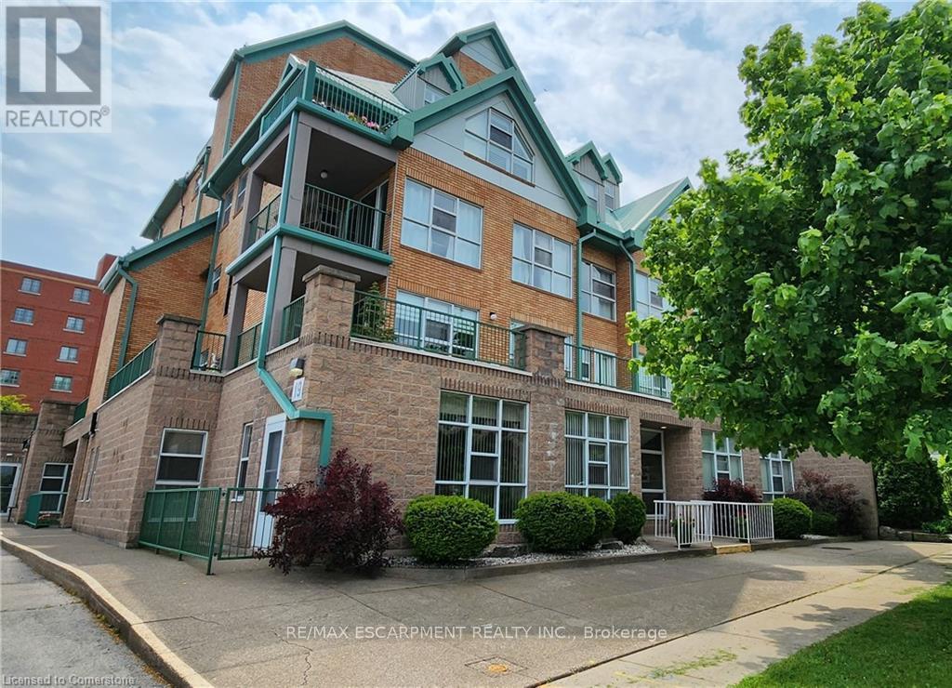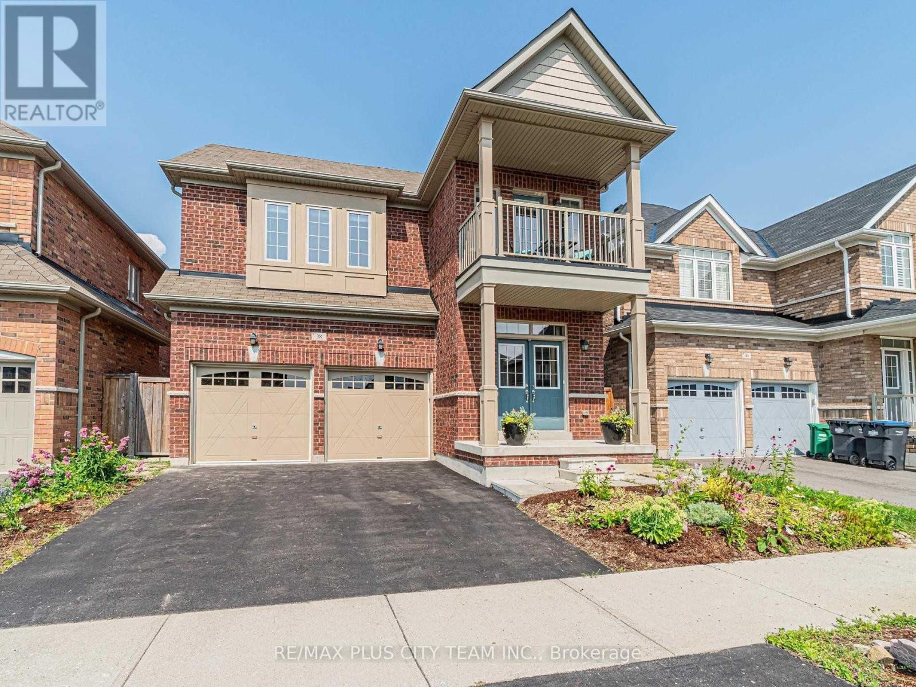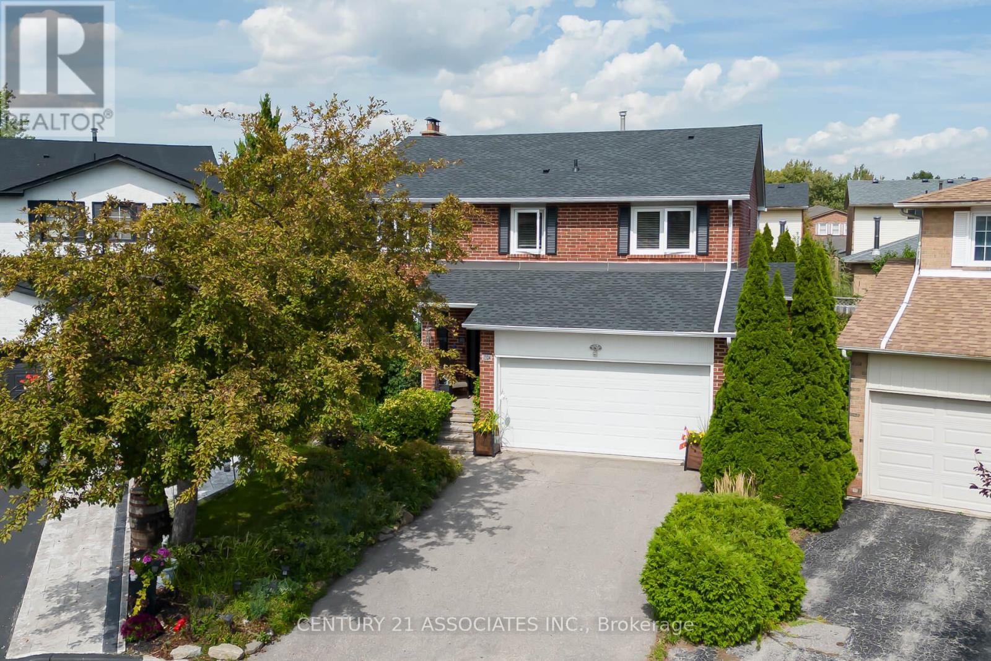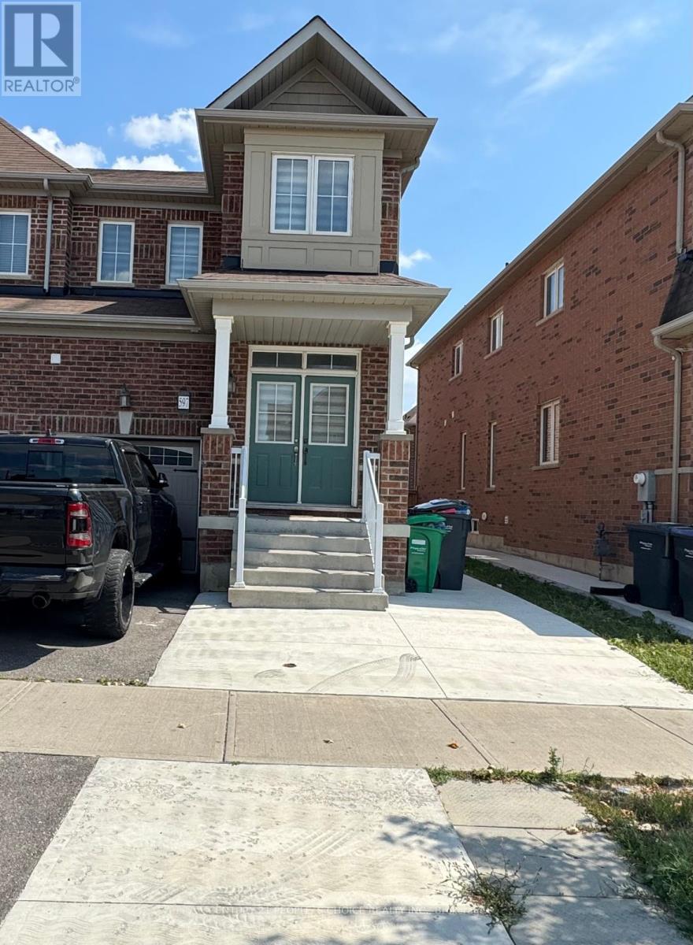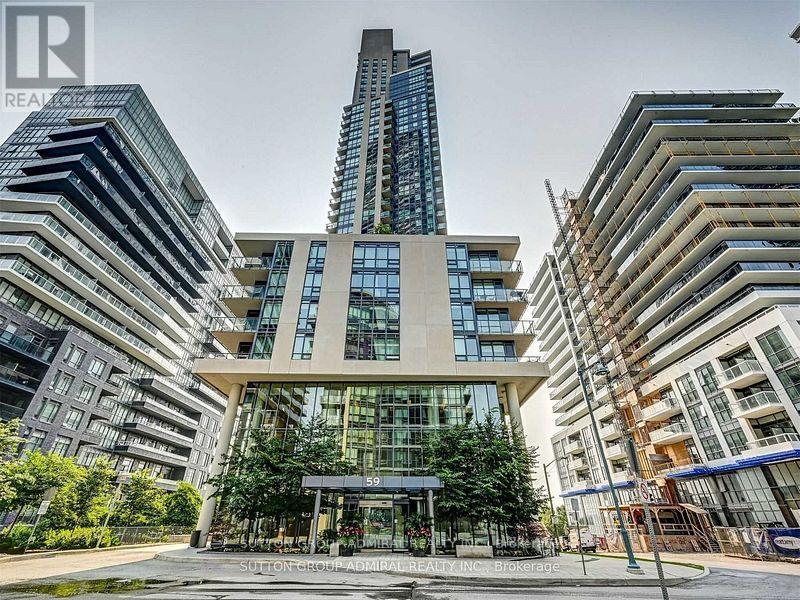358 Green Acres Drive
Waterloo, Ontario
Welcome to 358 Green Acres Dr, Waterloo: A Rare Gem in the Heart of Colonial Acres. This extraordinary residence, nestled on a serene street & on a beautifully landscaped lot. Thoughtfully renovated in the mid-2000s, this exceptional property has striking curb appeal. This home boasts over 5000 Sqft of meticulously finished living space. A welcoming porch & spacious foyer invite you into the gracious living room, where one of FIVE GAS FIREPLACES sets a cozy tone. The layout flows effortlessly into a dining room with walkout access to a covered Deck. The heart of the home, the chefs kitchen, Featuring DUAL SINKS, SS Countertops, Granite island & 10ft pantry wall, equipped with high-end Appliances including a Sub-Zero fridge, double built-in Gaggenau wall ovens & 6-burner Thermador gas cooktop with a professional rangehood. The adjoining dinette opens into a bright den with a built-in desk. The main floor also features a stylish 2pc powder room & inviting family room complete with another gas fireplace. A standout element, is the luxurious main floor bedroom which includes a large walk-in closet & a beautifully appointed 3pc ensuite. Upstairs, the home includes 4 spacious, sun-filled bedrooms. The primary suite features a large walk-in closet, built-in armoires, 3-sided fireplace with 5pc ensuite that feels like a spa. The additional bedrooms are bright, offering their own personal sinks & built-in storage. The main bath on this level is equally impressive. The fully finished basement adds more living space featuring Recreation room with another fireplace, 2 versatile bonus rooms, a 3pc bath & an infrared sauna. Outside, the backyard offers Deck with another Fireplace, beautifully manicured garden, HEATED POOL, stamped concrete patio & a cabana complete with a 2pc bath for added convenience. This place is an entertainers dream where every moment feels like a vacation. This remarkable home is your rare opportunity to experience it firsthand. Book your showing Today! (id:60365)
204 - 19 Lake Avenue S
Hamilton, Ontario
Lovely, spacious one-bedroom suite with 906 square feet in the Sara Calder Suites, a 55+ Life Lease Community in the heart of Stoney Creek, close to many amentities. Modern flooring throughout. Bedroom with walk-in closet. In-suite laundry and storage. Gas, heat & A/C on individual meter. The condo fee is 453.00 and includes insurance, exterior maintenance, locker and water. A balcony has an enclosed sunroom and features main patio access from sliding doors. Indoor parking spot included. Furnace and A/C (2018). Owned water heater. (id:60365)
218 Lakeshore Road E
Oakville, Ontario
2,500 SQ. FT. ON MAIN FLOOR, IN THE HEART OFOAKVILLE'S SOUGHT AFTER DINING & SHOPPING DISTRICT. BONUS LOWER LEVE FOR AN ADDITIONAL 2,500 SQ. FT. INCLUDED AT NO EXTRA COST, FEATURING WASHROOMS, OFFICE SPACE, STOCK ROOM, AND A PRIVATE EVENT SPACE. (id:60365)
Th23 - 93 The Queensway
Toronto, Ontario
A Well Laid-out, True 2-Bedroom Townhome with Modern Amenities at Windermere By The Lake. Discover a blend of functionality and style in this thoughtfully planned townhome. With Brand NEW LVP Flooring, Featuring 2 bedrooms and 1.5 bathrooms, this property offers a desirable layout for comfortable living. Step inside and be greeted by the inviting living room, with a walkout to a large balcony. A cozy dining area has a convenient pantry, next to a well-appointed kitchen, equipped with newer stainless steel appliances, adding a touch of elegance to your culinary endeavors. Enjoy the ease of maintenance with beautiful laminate flooring throughout the high traffic living and dining areas, providing durability and a sleek aesthetic. Two good sized bedrooms feature large windows that offer natural light, creating a warm and welcoming ambiance. Take advantage of all the amenities that Windermere by the lake has to offer. (id:60365)
Basement - 38 George Robinson Drive
Brampton, Ontario
Welcome to this bright and well-maintained 1-bedroom, 1-bath basement apartment located in one of Brampton's most sought-after and family-friendly communities. Set in a peaceful residential neighbourhood, this unit offers both comfort and convenience in a private setting. The functional layout includes a spacious bedroom, a full bathroom, and a comfortable open living and dining area. The kitchen offers ample cabinet space and is perfect for preparing meals with ease. Enjoy the added convenience of your own private laundry area, eliminating the need for shared facilities. Utilities are included, making budgeting simple and stress-free. Also included is one dedicated parking space on the driveway. The unit has a separate entrance, ensuring privacy and independence. Located in a prime Brampton location, you'll be part of a welcoming community close to parks, schools, public transit, grocery stores, and major amenities. Easy access to highways and nearby shopping centres makes commuting and errands effortless. This is a fantastic opportunity to live in a quiet, safe, and well-connected neighbourhood with everything you need within reach. A perfect blend of privacy, practicality, and location. (id:60365)
Lower - 1323 Shamir Crescent
Mississauga, Ontario
This is a Legal basment . Huge Family Room, Freshly Installed Pot Lights, Newly Restored Bathroom. Renovated Gourmet Kitchen W/ Quality Cabinetry, Quartz Counters, Work Station, Pantry, Ample Storage, Backsplash, Side Door. Close To Central Mississauga. Credit River, Erindale Park, Riverwood Park, Golden Square Centre, & University Of Toronto All Within 5 Mins From The Property! (id:60365)
Main - 70 Sawmill Road
Toronto, Ontario
Raised Bungalow - Main Floor - Three good sized bedrooms - Ensuite Laundry/combined with Bathroom. Walk-Out to large balcony from Living Room. Spacious Family-sized Kitchen, and Living and Dining Rooms. Absolutely NO CARPENTING!!, - all wood flooring. Close to TTC and Amenities!! Parking - Suited for: (small family & Professionals). UTILITIES WILL BE SEPARATE TO THE LEASE AND EXTRA. Owner uses the basement, (separate entrance from the rear) occasionally. Great opportunity is a Family Oriented Community. (id:60365)
1324 Quinpool Court
Mississauga, Ontario
The beautiful front garden and walkway welcome you to this lovingly maintained and updated four bedroom family home offering 2172 sq ft of above grade living space. Move-in condition. Prime Deer Run location on a child safe cul-de-sac! Located on a large fully fenced pie-shaped lot. Spacious principal rooms and an open plan are ideal for entertaining family and friends. The renovated kitchen offers ample cupboard and Cambria quartz counter space along with a breakfast bar large enough for four people. Also features tumbled marble backsplash and stainless steel appliances plus a walkout to the large private patio and back garden. The family room is open concept and features a floor to ceiling open-gas fireplace and built-in custom cabinets on each side. Additionally, the home has direct garage access and a main floor laundry room with side door. Classic centre hall plan with a circular staircase leading to the second floor and four spacious bedrooms. The master retreat has a sitting room divided from the bedroom with a sound-proof wall to make an ideal nursery or home workspace or retreat; it could easily be converted back to one larger space. You also have a walk-in closet and renovated ensuite with heated floors. The main bathroom is also renovated. All bathrooms have windows and both upstairs bathrooms have humidity sensing fans. The basement features a massive finished recreation room with three windows plus a cold cellar and a large unfinished utility/storage room. New shingles (50 year warranty) in 2025 + extra attic insulation added + solar attic fan with power back up that monitors humidity and temperature in the attic. All windows and patio door replaced in 2008. Front and side doors in 2019. This home is ideally located within a short walk of Erindale GO Station, Deer Run Shopping Centre, and much more! (id:60365)
1617 - 3009 Novar Street
Mississauga, Ontario
Welcome to Arte Condos, located at 89 Dundas St W in Mississauga, offering a blend of stylish design and prime location for an exceptional urban lifestyle. Built by Emblem Development. This 18-storey building is ideally situated at the high-traffic intersection of Hurontario St and Dundas St, with convenient access to the Dundas BRT and Hurontario LRT systems. Commuters will appreciate the quick access to Hwy 401, 403, and the QEW. This stunning 1-bedroom plus den unit with a balcony is 587 sq ft (per builder's plan) and boasts high ceilings, creating a bright and spacious living area. Includes 1 parking spot and 1 Locker. Enjoy unparalleled convenience with public transit, amenities, and the new Dundas LRT at your doorstep. Don't miss out on this incredible opportunity! Tenants to pay Utilities. (id:60365)
118 - 250 Sunny Meadow Boulevard
Brampton, Ontario
Location!! Location!! Location!! Newly constructed unit at ((Main Floor)) by Danial offers a compact and functional living space. Freshly painted and featuring an open concept, it boasts stainless steel appliances and a spacious bedroom. Perfect for first-time home buyers, the unit is situated in a sought-after neighborhood With a private front yard, its an ideal spot for outdoor enjoyment. Close to Hwy-410, park, plaza, school & other all amenities & Much More.. Don't Miss it!! (id:60365)
Bsmt - 597 Remembrance Road
Brampton, Ontario
Fantastic 2 Bedrooms LEGAL BASEMENT APT for Lease in Most Wanted Area at Very Convinient Location in Brampton!! Excellent Features: Gorgeous kitchen with Stainless Steel Appliances, New Laminate Floor, Porcelain Tiles, Separate Laundry in the Bsmt, Large Windows. Concrete Landscaping all around the House, Private Separate Side Entrance. Located in High Demand Area near the Border of Brampton & Caledon. Close to School, Park, Plaza, Transit, Hwy 410, Hwy 10 & All Other Amenities. One Parking Spot will be included. Tenants will pay 30% of All Utilities (Heat, Hydro, Water). AAA+++ Tenants Required. No Smoking & No Pets. Minimum 1 year Lease Required. Tenants must have their Own Insurance and Provide Proof before Moving in the Property. (id:60365)
1408 - 59 Annie Craig Drive
Toronto, Ontario
One Bedroom With Balcony In The Beautiful Ocean Club Luxury Bldg. Facing West View Downtown Toronto. Open Concept Layout, 9' Ceiling, Steps To The Lakefront & Humber Bay Park, East Access To Hwy, Indoor Pool, Hot Tub, Sauna, 8th Flr Bbq W/Stunning Views Of The Toronto Skyline. Very Functional Layout With Open Concept Kitchen, Centre Island, Well Appointed And Built In Appliances, Large Bedroom With Large Closet, Full Washroom And Ensuite Laundry. Enjoy The Outdoors And Relax On Your Private Open Balcony. (id:60365)

