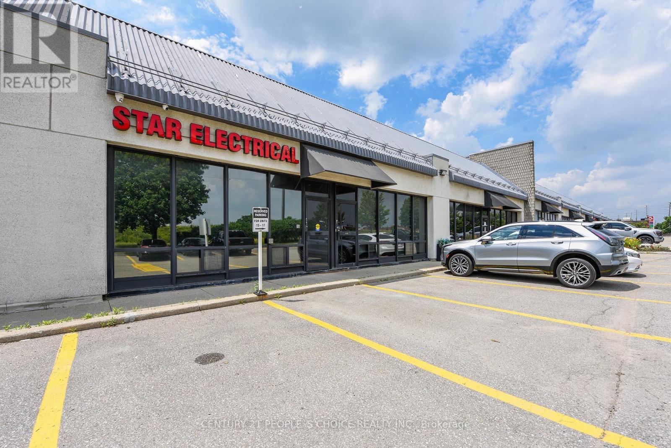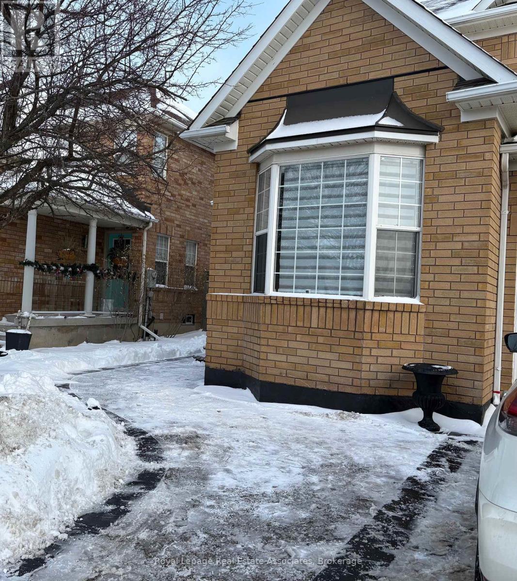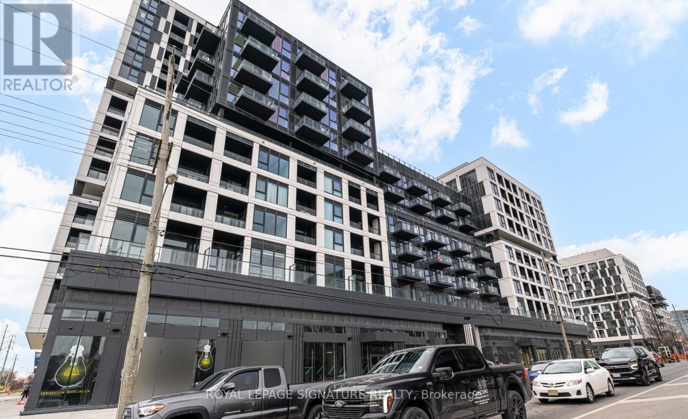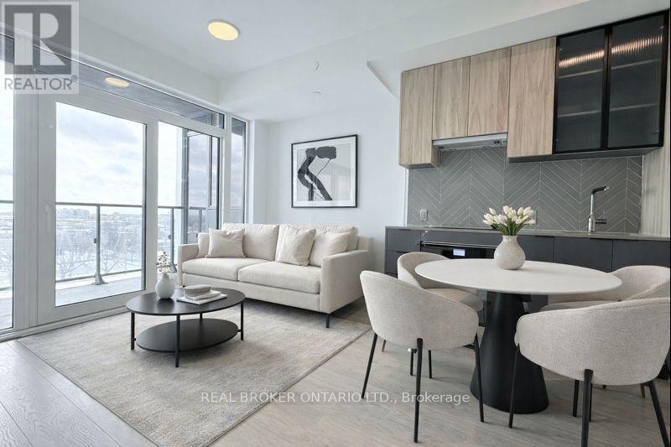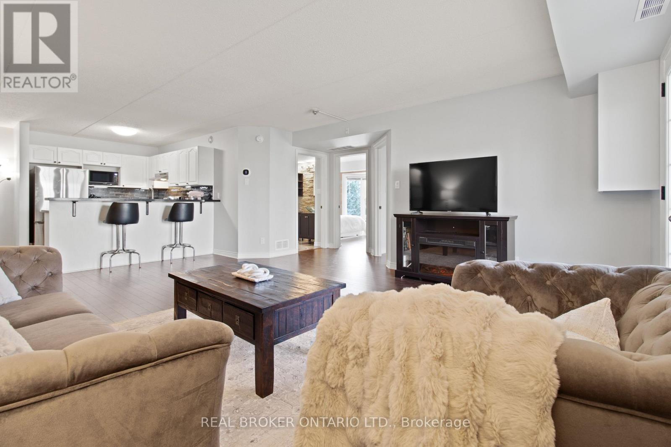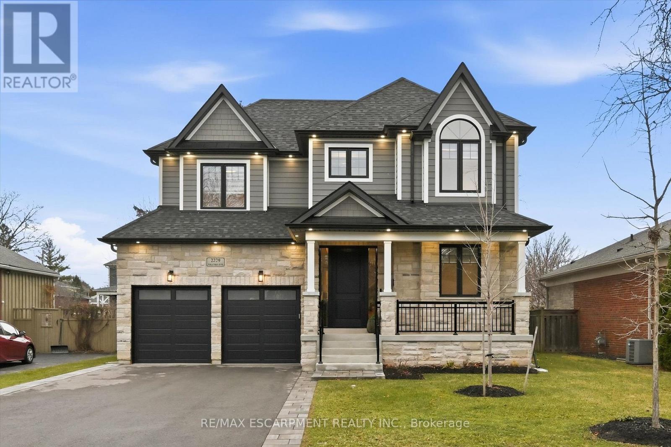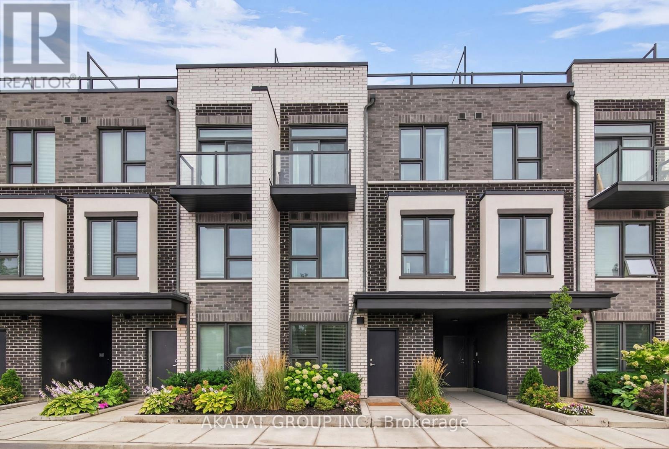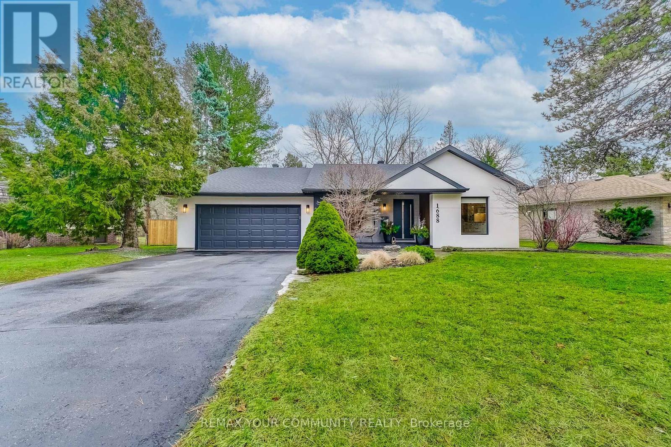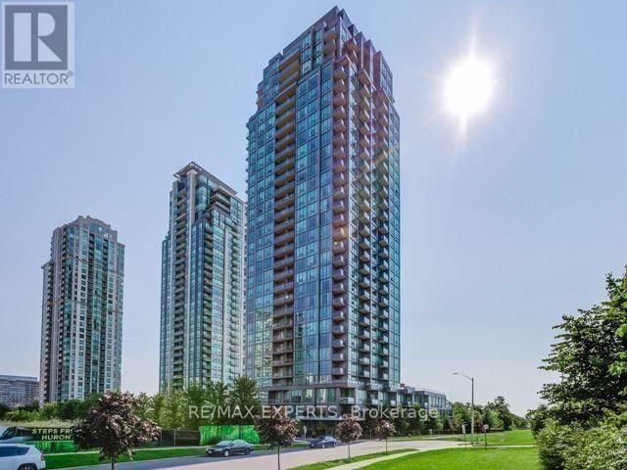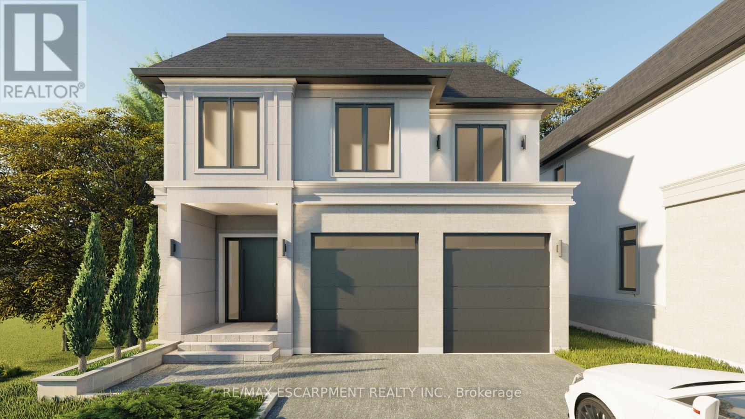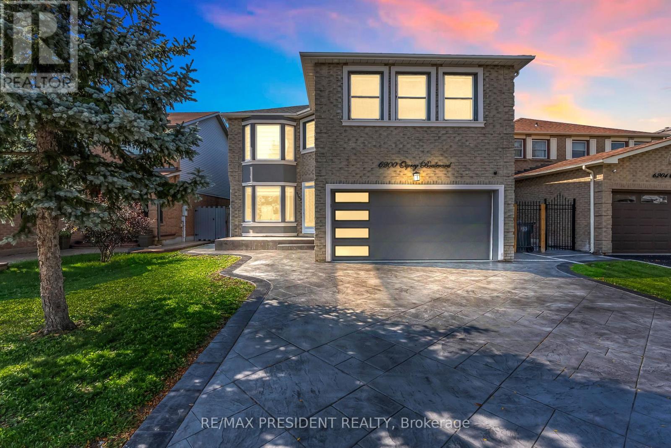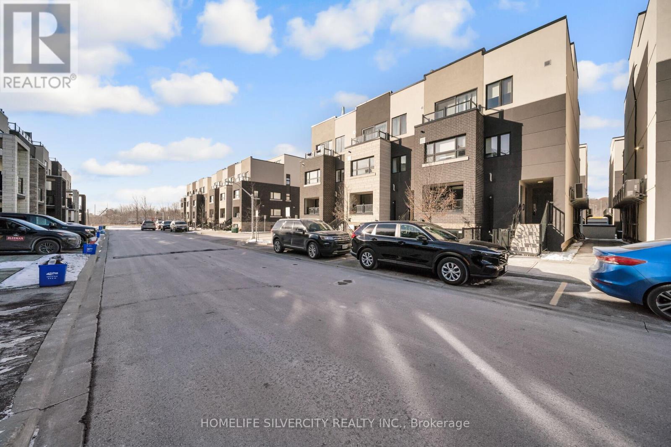18 - 7956 Torbram Road
Brampton, Ontario
Incredible Opportunity To Own Your Industrial/Commercial Property In A Prestigious Business Complex Known As Torbram Steeles Business Centre. This Unit has 2345Sqft Actual Floor Area Plus Upper 2000Sqft(Apprx) Of Newly Finished Mezzanine Area. Clear height Is 19Ft 10 inches. Main Ground Level has Front 1100 Sqft Of High End Finished Reception, Offices, Kitchen, Washroom & Boardroom. On The Back is Almost 1300 Sqft Warehouse Area With 1 Truck Level Door Can Accommodate 53Ft Trailer. Bonus Upper Mezzanine Of 2000Sqft Is Just Newly Built With A Board Room, Reception, Kitchen & Washroom. This Is A One Of Unique Kind Where Owners Can Do Their own Office Plus Warehouse Business While Renting Upper Office Area For Extra Income. Upper Level Has Private Stair Access From Entrance Lobby. So All 3 Portions Has Their Own Access Doors. Unit Is Allowed For Office, Warehouse & Manufacturing. Unit Is Facing To Torbram With Excellent Exposure & Signage Opportunity. Easy Access To Major Hwys & Airport. (id:60365)
1546 Harwood Drive
Milton, Ontario
Fabulous Family 3 Bedroom Home Available for Lease. Full Home, Not Shared Accommodation. Very Clean and Well Maintained. 3 Ample Bedrooms, Carpet Free Home w/ Hardwood and Laminate. Kitchen has Centre Island, Pantry, Garage Access, and Basement Access Doors, and Patio Slider Doors to Backyard. Beautiful Stainless Steel Appliances Including New Fridge, Gas Stove, Dishwasher. Primary Suite with Walk-In closet, 4 Piece Bathroom. Upper Floor Laundry Room is very Convenient. Auto Garage Door Opener and Remote. Tons of Living Space on Both Main Floor and Finished Basement. Basement has Both Rec-Room and Home Office or Extra Accommodation as well as Plenty of Storage in Basement and Garage. Parking for 3 Cars. Ideally Situated for Both Commuters being close to 401,Oakville, Brampton, Burlington, Halton Hills, and Mississauga. Walking to Shopping, Parks, Trails. New Stamped Concrete in Front, and Patio. Sturdy, well Built Garden Shed, Gardens in Fenced Backyard. Friendly Neighbours. Some Furniture for Tenant Use is being left including Couch in the Living room, TV Wall mounts (basement and living room and TV Stand in Basement. (id:60365)
308 - 1007 The Queensway
Toronto, Ontario
Bright and well-designed 1 bedroom + den suite at Verge Condos, offering an efficient layout with no wasted space. Open-concept living, dining, and kitchen with modern finishes and walk-out to balcony. Versatile den ideal for a home office or study area. One underground parking space and one locker included. Convenient location with easy access to transit, shopping, and everyday amenities. Floor plan available for reference. (id:60365)
703 - 1037 The Queensway
Toronto, Ontario
Discover elevated urban living in this sun-filled and impeccably designed 1+1 bedroom condo with soaring 9-foot ceilings and a seamless open-concept layout. The generous primary bedroom is complemented by a flexible den-perfect as a second bedroom or a dedicated home office. Step outside to a private, south-facing balcony that offers open views rather than another building.This pristine suite includes a premium parking space and access to an exceptional lineup of amenities: a state-of-the-art fitness centre, yoga studio, party room, outdoor terrace withBBQs, children's playroom, golf simulator, and modern co-working spaces. Ideally located just steps to Sherway Gardens, dining, Costco, IKEA, Cineplex, transit, and with quick access to Hwy 427 and the Gardiner-this is contemporary condo living at its finest. Some photos are virtually staged. (id:60365)
214 - 2010 Cleaver Avenue
Burlington, Ontario
Welcome to this beautifully appointed 2-bedroom, 1- bathroom condo with 2 owned parking spots in Burlington's desirable Headon Forest community. Thoughtfully designed, the home offers a spacious living and dining area with a walkout to a private balcony, a functional kitchen with ample storage, and a modern 5-piece bathroom. The primary bedroom features a generous walk-in closet, while the second bedroom showcases a charming bay window-perfect for a cozy reading nook. Additional conveniences include in-suite laundry and a locker for extra storage. With exceptional value at $459,900, opportunities like this are truly rare. Ideally situated close to parks, schools, shopping, restaurants, and major highways, this move-in-ready suite delivers comfort, convenience, and one of Burlington's best offerings at this price point. (id:60365)
2229 Tallman Avenue
Burlington, Ontario
Thoughtfully designed home built in 2023 boasting quality finishes & luxurious perks throughout! Set on a large lot in sought-after central Burlington, this home has 9' ceilings, 8' high doorways and beautiful hardwood throughout. The chef's kitchen is loaded with custom cabinetry, beveled quartz counters, a large island, high-end stainless steel Jenn-Air appliances, a Grohe pot filler and fixtures, and crown molding. A servery between the kitchen and formal dining room is equipped with a wine fridge, and perfect for large dinners an entertaining. An inviting breakfast area walks out to the 20'x10' covered porch, finished with stylish a red cedar ceiling, stone-faced post bases, a gas bbq hook-up, and all wired for sound. The living room is spacious and features a gorgeous marble slab with gas fireplace, built in cabinets, pot lights and sound. On the upper level, four generous bedrooms all have their own ensuite baths and walk-in closets. Unwind in your primary bedroom features 3 large windows, a coffered ceiling, a walk-in closet with organizer, plus an additional closet, and a spa-like ensuite with glass shower and soaker tub. Almost 4,000 square feet of living space ready to call home. Quality craftmanship built 100% new from ground up. Additional features include: kick sweep in kitchen, mudroom with built in cabinetry, main floor office/den, bedroom level laundry, 2 wine/cold cellars under the front and rear porches, 6-camdera security system, dual-zone HE furnace, air exchanger, lawn sprinkler, 200amp service, and much more! Luxury Certified. (id:60365)
13 - 498 Plains Road E
Burlington, Ontario
Ground-level condo townhouse in the LaSalle area of Burlington offering bungalow-style, single-level living. This 2-bedroom, 2-bathroom unit features an open-concept living and dining area with laminate flooring, a modern kitchen with stainless steel appliances, quartz countertops and tiled backsplash, and broadloom in both bedrooms. Primary bedroom includes a walk-in closet and ensuite with glass-enclosed shower. Enjoy a spacious private patio, in-suite laundry, one parking space, and one locker included. Convenient location close to shopping, transit, parks, and lake access. (id:60365)
1688 Missenden Crescent
Mississauga, Ontario
Experience exquisite elegance in this expertly remodeled backsplit in prestigious Clarkson, just steps away from the Lake. Offering 2,850 SF of refined living space, this 4+1-bed, 3-bath residence immediately impresses with it's soaring cathedral ceiling and flowing open concept layout, thoughtfully designed for elevated family or executive living. Bring out your inner chef with a bright kitchen lined with gleaming polished quartz counters and backsplash, custom cabinets and built-in high-end Bosch appliances. The central floating staircase leads you to the second floor bedrooms, with gorgeous views of the expansive 95 x 155 lot. Sophisticated ambiance lives in the ground floor family room, with its stunning fireplace feature wall giving the home a grand appeal. Direct access to the sprawling backyard, perfect for al fresco dining, with ample room for play, gardening, and relaxation. Located just minutes away from various parks and walking trails, Clarkson GO Station, Lake Ontario, Rattray Marsh, Port Credit and Downtown Oakville. Created for memorable moments inside and out, this home is the definition of luxury, comfort, and style. (id:60365)
Ph3607 - 3525 Kariya Drive
Mississauga, Ontario
Experience the height of penthouse living in the heart of Mississauga! This stunning 2+1 bedroom suite offers over 1,000 sq. ft. of elegant living space, complete with two private balconies and TWO PARKING SPOTS! Soaring 10-ft ceilings and floor-to-ceiling windows capture sweeping southeast views of the city skyline and Lake Ontario, filling the home with natural light.Designed for contemporary living, the open-concept layout features granite countertops, amodern backsplash, rich hardwood floors, and stainless steel appliances for a refined, sleeklook.Perfectly located just steps from Square One, transit, fine dining, and world-class entertainment, this penthouse blends luxury with everyday convenience. A true must-see for anyone seeking sophisticated urban living at its finest. (id:60365)
2354 Eighth Line
Oakville, Ontario
New Construction Home Joshua Creek, Oakville. Luxury Awaits At Joshua Park built by Award winning builder - Nestled In The Heart Of One Of Oakville's Finest Neighborhoods Joshua Park Is An Enclave Of Contemporary Designed Custom Homes That Exude Modern Opulence And Luxurious Finishes In A Vibrant Community With First Class Amenities. Enjoy an Extra Premium173 Ft lot, and an a home with over 3500 Above grade, with all private ensuites and walk-in closets. The home features high Ceilings - 10' Main Floor, 9' with main-floor office and designer finishes. Enjoy custom finishes as standard including heated primary bedroom flooring, smooth ceilings, and modern elevations with luxurious finishes. Home comes equipped with full Tarion Warranty. Don't miss out on this rare offering! (id:60365)
6200 Osprey Boulevard
Mississauga, Ontario
Welcome to 6200 Osprey Blvd, a Beautifully upgraded Detached Home in one of Mississauga's most sought-after neighbourhoods, backing onto a park and school with no rear neighbours for added privacy. This spacious home features a custom chefs kitchen with a large island, three sinks, and new tile flooring, pot lights throughout, new laminate flooring on the second floor (2019), and four generously sized bedrooms including an oversized primary with custom closets. The bathrooms have been tastefully upgraded. Enjoy outdoor living with an in-ground pool, deck, and newly epoxy-finished backyard patio. Major upgrades include a new furnace and pool motor (2019), city-approved permits for a legal basement apartment with a separate side entrance, and full-home renovation plans. With main floor laundry, exceptional living space, and endless potential, this move-in-ready home is a rare opportunity in a prime location. (id:60365)
712 - 1131 Cooke Boulevard
Burlington, Ontario
Ideally located just steps from Aldershot Go Station and minutes to Highways 403, QEW, and 407, this modern 2-bedroom, 2-bathroom Townhome offers seamless GTA access and an effortless commute to Toronto. Featuring one parking space and a private rooftop terrace, perfect for BBQs and relaxing evenings, this home is surrounded by Lake Ontario, parks, schools, restaurants, and everyday shopping, making it an excellent choice for first-time buyers and young professionals seeking a vibrant, lifestyle-focused location.Air Conditioner, Furnace, and Air Exchanger are owned. (id:60365)

