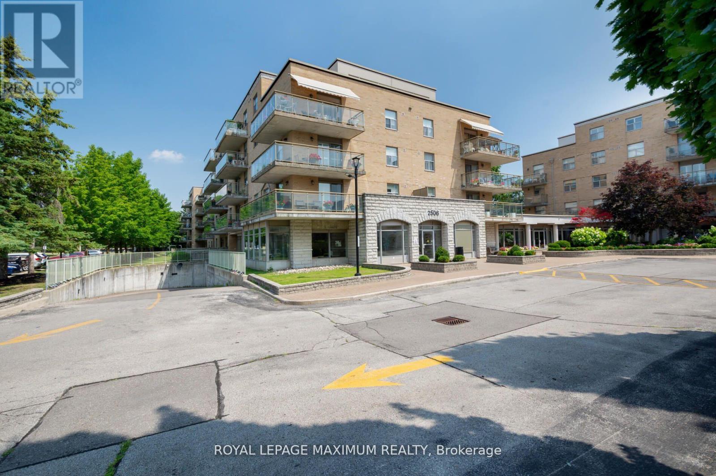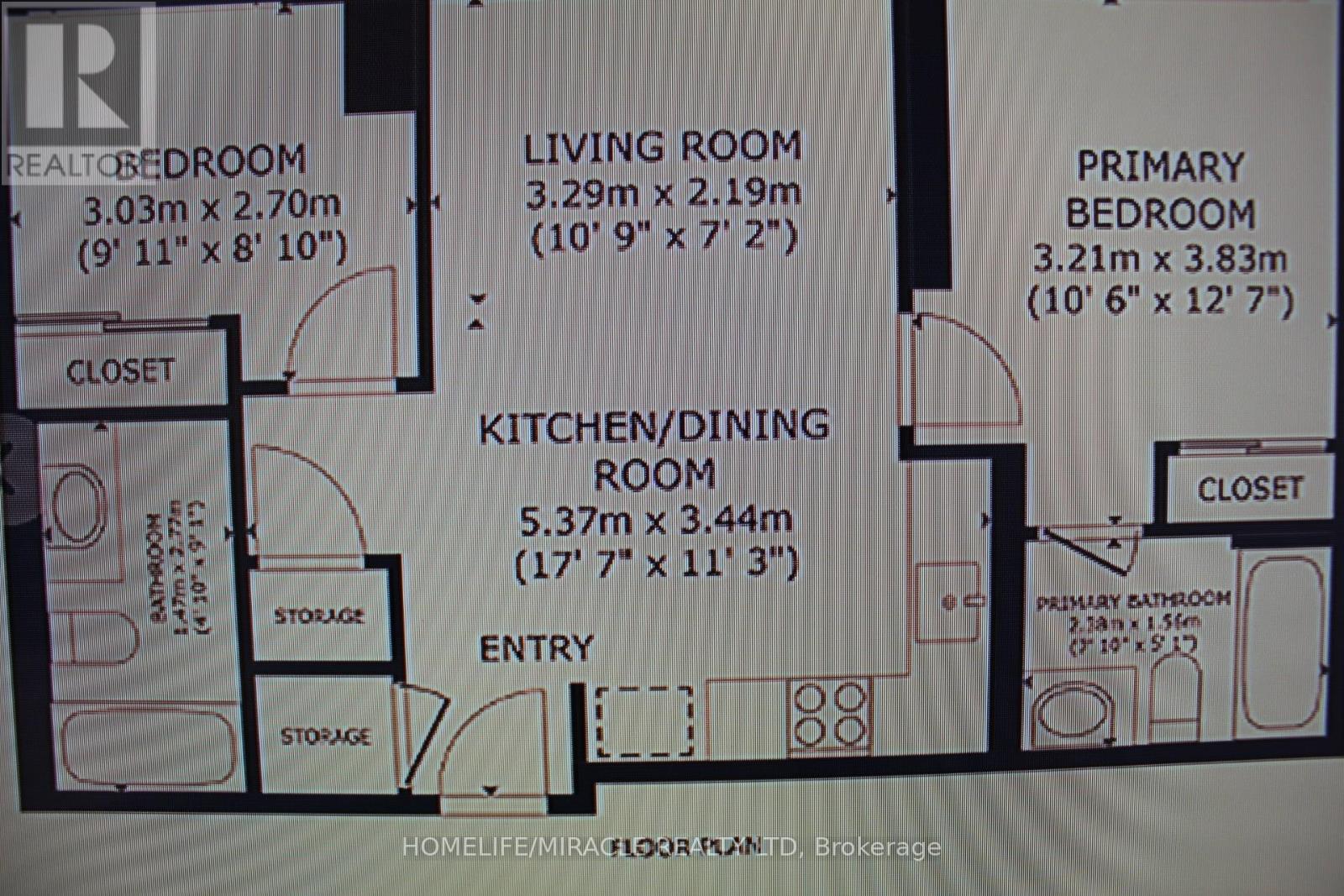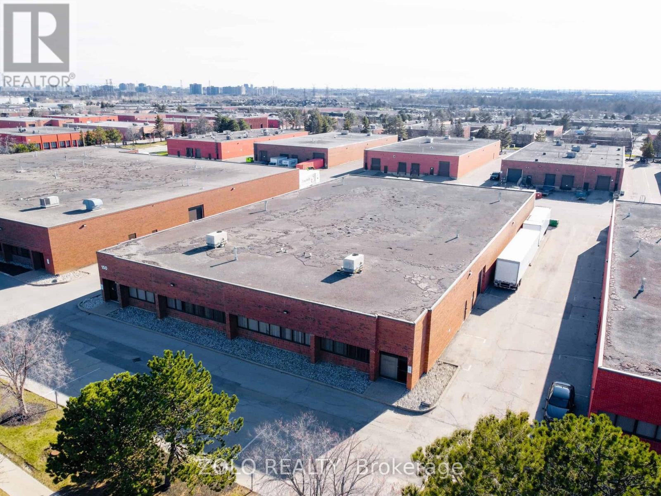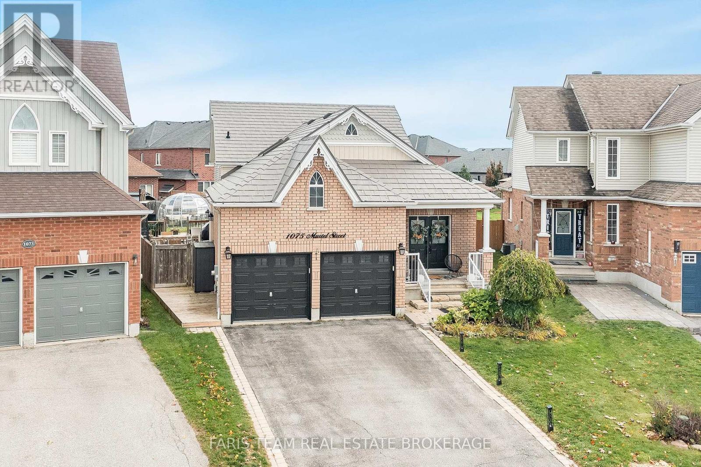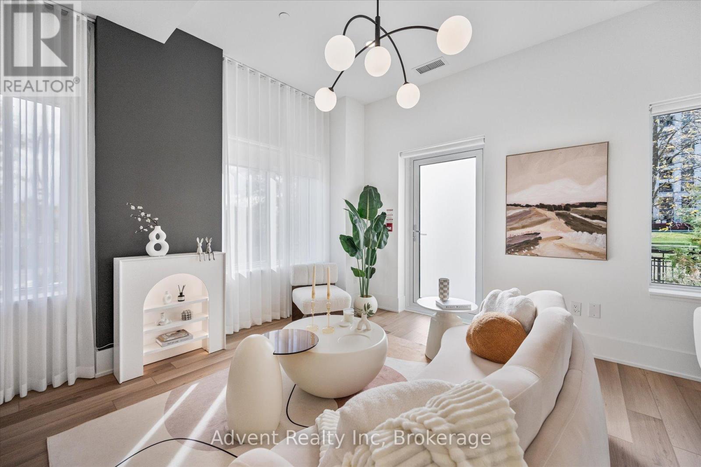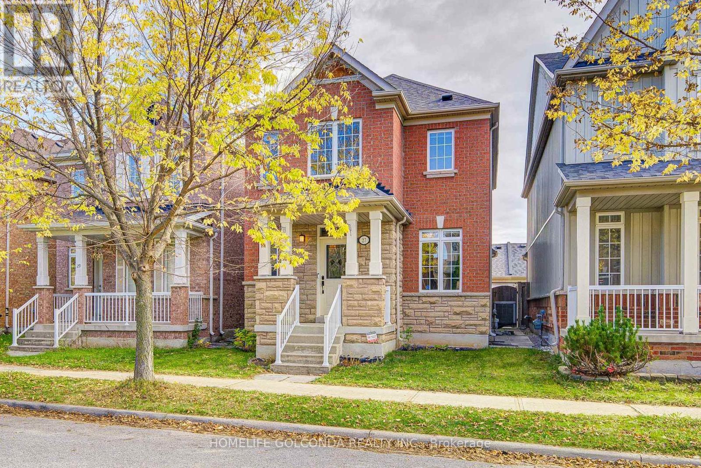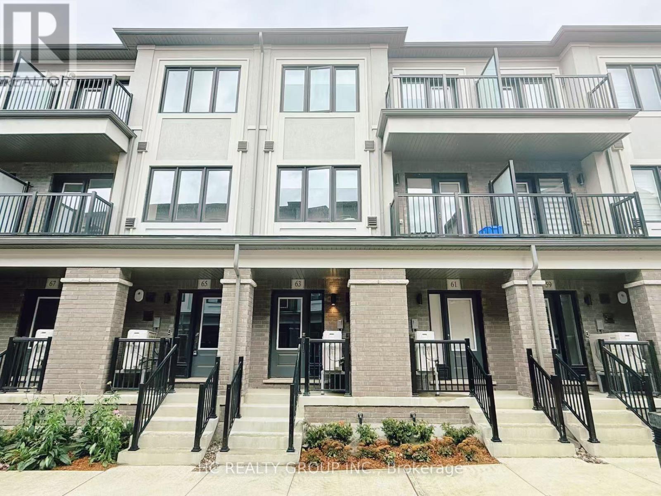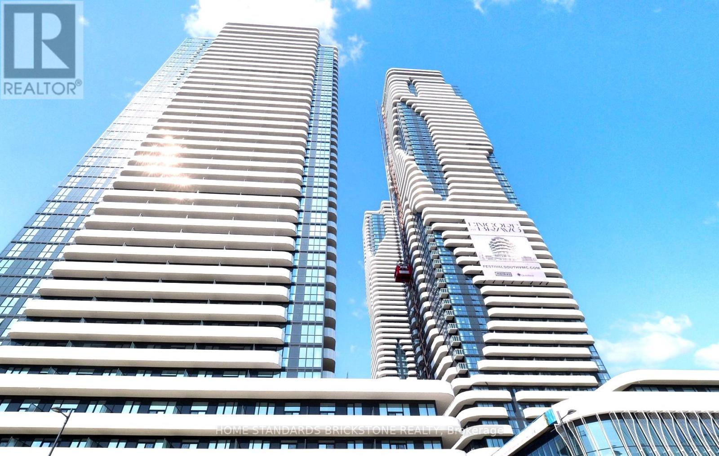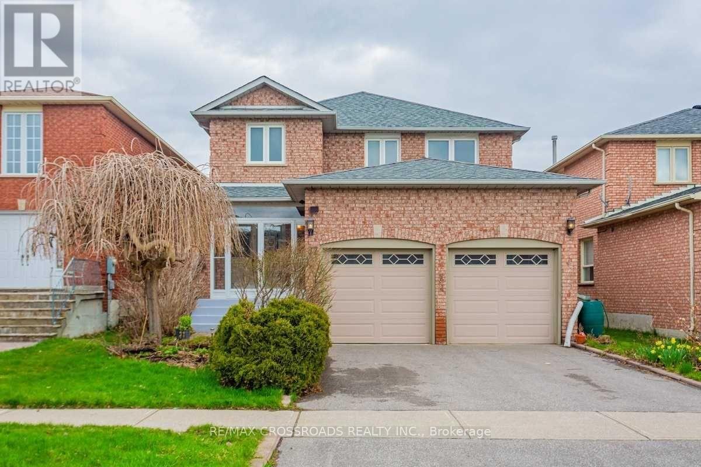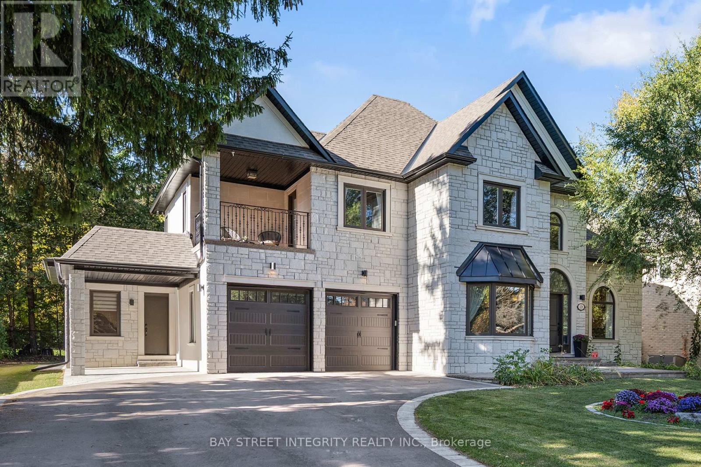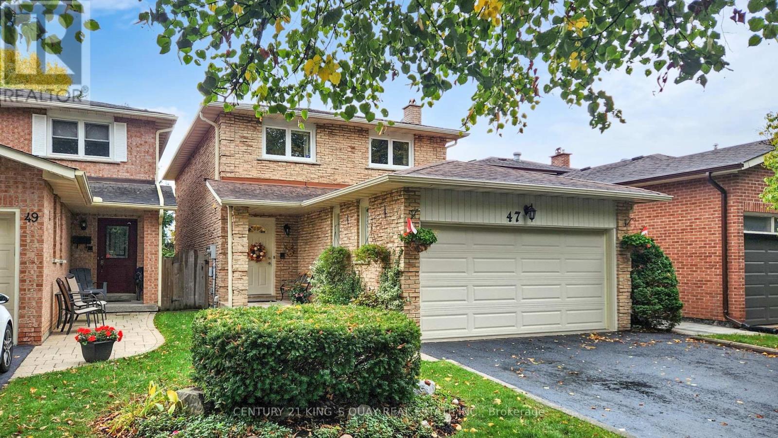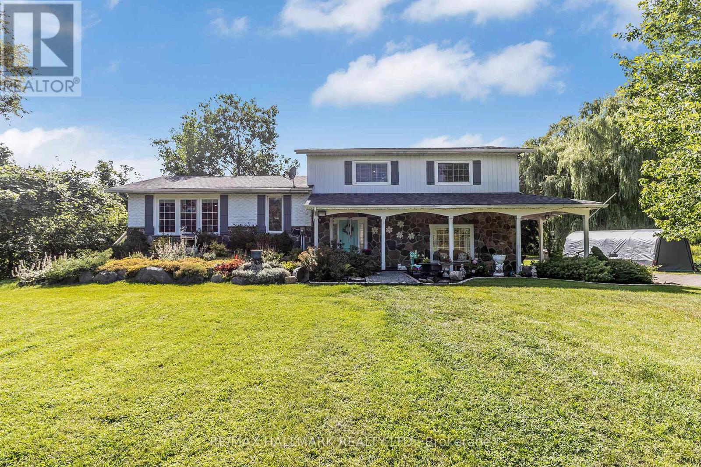408 - 2506 Rutherford Road
Vaughan, Ontario
Client Remarks\\\\ Experience the epitome of living at Villa Giardino! \\\\ This sought-after 1,010 sf corner unit offers a sunrise-filled open kitchen \\\\ a sunlit living room with balcony access \\\\ 2 beds, 2 bathrooms \\\\ in-unit laundry \\\\Maintenance includes all utilities \\\\ Close to Cortellucci Hospital, Vaughan Mills, and grocery stores \\\\ Enjoy great management, a clean building, and ample visitor parking \\\\ Indulge in a weekday morning espresso at the lobby coffee bar! \\\\ Onsite amenities include a Hair Salon, Library, Grocery Store, Espresso Bar, Games Room, and Weekly Bus Service \\\\ Your perfect blend of comfort and community is here! \\\" (id:60365)
505 - 7895 Jane Street
Vaughan, Ontario
Condo Across From The New Vaughan Metropoliton Centre Ttc Subway,2 Bdrm,2 Wshrm Unit W/1 Parking+1 Storage/Bicycle Locker.9" Ceilings.2 Min Walk To Subway Station. Quartz Kitchen W/Undermount Sink,Window Coverings,Moen Faucets&Laminate Flr. Deep Soaker Tub &Glass Walled Showers.Future Pond/Park ViewPremium South Facing Unit With Extra Sunlight.24Hr Concierge Service. Amenities: Lobby, Fitness Room, Spa, Party Room, Dining Room, Private Kitchen, Games Room, Theatre Room, Outdoor Bbq & Lounge. (id:60365)
150 Marycroft Avenue
Vaughan, Ontario
Short-Term Industrial/Warehouse Freestanding Building located in Pine Valley Business Park.Prime location with convenient access to Highways 7, 407, 400, and 427.Features excellent amenities and is currently used as a clean warehouse. Ample on-site parking with outdoor space to accommodate over 16 x 48 ft containers. Do not go direct. Showings by appointment only. (id:60365)
1075 Muriel Street
Innisfil, Ontario
Top 5 Reasons You Will Love This Home: 1) Tucked away on a quiet, family-oriented street, this spacious backsplit offers comfort and functionality, an ideal place to grow, gather, and create lasting memories 2) Step outside to your own backyard oasis, complete with a sparkling fibreglass saltwater pool and sun-soaked deck, perfect for relaxing evenings or hosting unforgettable summer get-togethers 3) The main level impresses with vaulted ceilings, recessed lighting, and an open layout that effortlessly connects the kitchen and dining areas, making entertaining feel natural and inviting 4) Upstairs, two generously sized bedrooms share a stylish family bathroom, while the primary suite provides a true retreat with a brand-new ensuite and walk-in closet, along with a fourth bedroom on the lower level offering easy access to another full bathroom for added convenience 5) The expansive living room is ideal for movie nights or spending time with loved ones, while the finished basement adds versatility with additional living space, storage, and a dedicated home office, perfectly suited for modern living. 2,316 above grade sq.ft. plus a finished basement. (id:60365)
127w - 8 Cedarland Drive
Markham, Ontario
Welcome to Vendome, one of Unionville's most prestigious luxury condominiums! This rarely offered 3-bedroom, 3-bathroom three-storey condo townhome is a true masterpiece, showcasing $$$ in premium upgrades and offering an unparalleled living experience. Designed with modern elegance and functionality in mind, this stunning residence features a spacious open-concept layout, two premium parking spots (one EV-ready), and one locker. The chef-inspired kitchen is a culinary delight, boasting built-in Miele appliances, quartz countertops, under-cabinet lighting, and soft-close cabinetry. Throughout the home, you'll find smooth ceilings, premium vinyl plank flooring, and quartz-appointed bathrooms, creating a refined and cohesive ambiance. The primary suite offers a private retreat with a large wrap-around terrace - perfect for morning coffee or evening relaxation. Ideally located in the heart of Downtown Markham, this exceptional home is zoned for top-ranked schools, including the highly sought-after Unionville High School, just steps away. Enjoy ultimate convenience with easy access to Unionville Main Street, GO Station, First Markham Place, York University, fine dining, boutiques, and scenic parks. Commuters will love the quick connection to Highways 404 & 407. Residents of Vendome enjoy world-class amenities, including 24-hour concierge, a full-size fitness center overlooking the park, a multi-purpose indoor sports court (basketball, pickleball, badminton, volleyball & more), library, yoga studio, pet spa, theatre room, kids' room, party room, and a beautifully landscaped courtyard garden with BBQ area. (id:60365)
27 Lindcrest Manor
Markham, Ontario
Elegant & Well-Maintained Detached Home in High-Demand Cornell Community! Beautiful 3-Bedroom Detached Home Featuring 9 Ft Smooth Ceilings, Engineered Hardwood Floors on Main, and a Professionally Finished Basement. Modern Open-Concept Kitchen with Stainless Steel Appliances and Quartz Countertops, Perfect for Entertaining. Cozy Gas Fireplace in Living Area. Upgrades Include: Roof & Attic Insulation (2018), Double Garage Door, Backyard Patio with Shed (2020), and $$$$ Main Floor Renovation (2021) - Modern Kitchen, Countertops, Tiles, Engineered Hardwood, refinished Stairs, and Updated Ceiling Lights. Located in a Family-Friendly Community with Football Field, Basketball Court, Three Ponds & Playgrounds. Just 3 Mins to Cornell Community Centre. Close to Parks, Shopping, Hospital, Top Schools, Hwy 407, Public Transit & All Amenities. Move-In Ready! A Must See! (id:60365)
63 Matawin Lane
Richmond Hill, Ontario
Brand new townhome at 63 Matawin Lane, Richmond Hill. Modern layout with bright and open living space, featuring 3 spacious bedrooms and 4 bathrooms, ideal for families. Stylish open-concept kitchen with upgraded finishes and stainless steel appliances. Single garage parking included. Located in one of Richmond Hill's most sought-after communities with top-ranked schools nearby, Conveniently located Min to Highway 404, Costco, SmartCentres, restaurants, parks, and community centres. Perfect blend of modern comfort, excellent location, and top schools - ideal for both living and investment. (id:60365)
3715 - 28 Interchange Way
Vaughan, Ontario
Welcome to this brand new 1-bedroom, 1-bath suite offering 475 sq. ft. of living space plus a large 115 sq. ft. west-facing balcony with beautiful sunset views.Enjoy 9' ceilings with floor-to-ceiling windows, laminate flooring throughout, and a modern kitchen featuring quartz countertops, backsplash, and built-in appliances. The primary bedroom includes a spacious closet and a 4-piece ensuite bath. Building Amenities:Grand Lobby with Concierge | Fitness Centre | Swimming Pool | Party Room | Rooftop Terrace Prime Location:Steps to Bus Stop | Close to VMC Subway Station | Easy Access to Hwy 400 | Near Costco, Vaughan Mills, IKEA, and Canada's Wonderland Perfect for professionals or investors seeking a stylish home in Vaughan's most dynamic community! (id:60365)
87 Woodriver Street
Richmond Hill, Ontario
Laminate flooring throughout the second floor. Generously sized kitchen with breakfast nook and walk-out access to the backyard. Warm and inviting family room featuring a wood-burning fireplace. Direct entry to the garage via the main floor laundry room. Finished basement includes a large recreation area, game room, two bedrooms, and a full bathroom. Located in a top-rated school district. Conveniently close to Richmond Green Sports Centre & Park, Costco, shopping, and dining options. (id:60365)
128 Park Crescent
Richmond Hill, Ontario
Live In A Park! Welcome To 128 Park Cres, A Stunning & Sun-Filled 5+2 Bedroom, 6 Bathroom Detached Home In Prestigious Oak Ridges Lake Wilcox! Nestled On A Premium 82.02' X 100' Lot, This Home Offers Over $500K In Upgrades, Please See Attached Feature Sheet For More Information. Step Into A Grand Foyer W/ Soaring 18' Ceilings, It Sets The Tone For The Rest Of This Exquisite Residence. To Your Left, A 9' Cozy Living Room W/ A Large Bay Window Invites Natural Light & Relaxation. To Your Right, A 12' Formal Dining Room W/ A Coffered Ceiling Creates The Perfect Setting For Elegant Entertaining. The Open-Concept Kitchen Boasts Stainless Steel Appliances, A Centre Island & A Sunlit Breakfast Area. It Flows Seamlessly Into The Inviting Family Room, Where A Cozy Fireplace Creates A Warm & Welcoming Ambiance. The Sunroom Features Two Skylights & Floor-To-Ceiling Windows, Offering A Peaceful Retreat W/ A Walk-Out To The Beautifully Landscaped Backyard. The Main Floor Also Includes A Versatile 5th Bedroom W/ A Separate Entrance & 3Pc Ensuite, Perfect For Extended Family & Guests. On The 2nd Floor, You Will Find 4 Generous Bedrooms. The 10' Luxurious Primary Retreat Boasts A Spa-Like 5Pc Ensuite, Double-Entry Walk-In Closet & A Charming Juliette Balcony To Enjoy Your Morning Coffee. The 2nd Bedroom Enjoys Its Own 3Pc Ensuite, While The 3rd And 4th Bedrooms Share A Semi-Ensuite 4Pc Bath, Making This The Perfect Layout For Growing Families. The Professionally Finished Basement W/Raised 9' Ceilings Features A Large Recreation Room, A Spacious Bedroom W/ Window & Closet, A Den W/ Door & A 3Pc Bathroom. Wine Lovers Will Appreciate The Custom-Built Wine Cellar, W/ A Roughed-In Sink Offering Potential For A Scotch Tasting Room. Enjoy The Perfect Blend Of Comfort, Luxury & Convenience, Just Minutes To Lake Wilcox, Scenic Trails & Parks. Enjoy Close Proximity To Gormley GO Station, Hwy 404, Oak Ridges Community Centre, Schools, Grocery Stores, Dining, And More! (id:60365)
47 Radford Crescent
Markham, Ontario
Welcome to This Magnificent Family Home Nestled In the Highly Sought-After Neighborhood of Sherwood-Amberglen. Located on a quiet tree lined crescent, This Bright and Spacious home Has Been Lovingly Maintained & updated, Offering a Perfect Blend of Space, Comfort and Modern Conveniences. On the Main Level is An Inviting Combined Living & Dining Area, Perfect for Entertaining and Everyday Family Life. the separate family w/ cozy fireplace, this home featuring an addition sunroom w/permit in south facing backyard, The Renovated Gourmet Eat-In Kitchen Showcases Custom Cabinets & Granite Countertops, making it a Chef's Delight. The home has Three Generously Sized Bedrooms, Each Designed For Comfort and Privacy. The Primary Bedroom Features His & Hers Closets and A Beautiful 2 Pc ensuite Bathroom. The basement Level Contains an Additional Bedroom, A Large Rec Room for entertainment, and Provides Endless Opportunities for Potential Rental Income or Nanny/In-Law Suite. A private and Low-Maintenance Garden Oasis Featuring Mature Landscaping and Extensive Perennial Flowerbeds. Walking Distance to William Armstrong Public School, Close to Markham Stouffville Hospital, Playground and wood lot steps away, Nearby access to walking biking trails of Rouge River Parkland, Shops, Community Centre and Convenient Access To Public Transportation and Hwy 7. (id:60365)
2230 Spring Street
Innisfil, Ontario
A beautifully renovated 4-bedroom home on 1.96 acres, complete with a serene pond and an additional fully serviced 2.56-acre lot, is a rare opportunity combining natural beauty, investment value, and privacy in one stunning property. Tucked away on a quiet cul-de-sac off Innisfil Beach Road, this unique offering includes both the main 2-acre parcel and the neighbouring property at 2252 Spring St, providing exceptional potential for expansion or future development. The home is surrounded by mature weeping willow trees and a running water pond, creating a peaceful retreat from city life. Inside, you'll find a stylish open concept kitchen with a gas stove and stainless steel appliances, a warm family room accented with reclaimed wood beams and a stone fireplace, and four spacious bedrooms with upgraded bathrooms. The finished basement extends the living space, perfect for recreation or relaxation. Outdoors, enjoy your private entertainer's haven with a large deck, an above-ground saltwater pool overlooking nature, a fully fenced garden, and fruit trees scattered throughout the property. Extras: Furnace (2018), A/C (2018), connected to municipal sewers October 2022 - $1,287.40 built into taxes until 2032. (id:60365)

