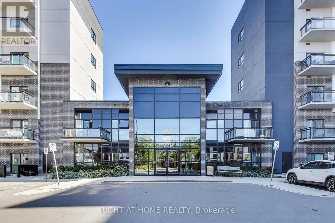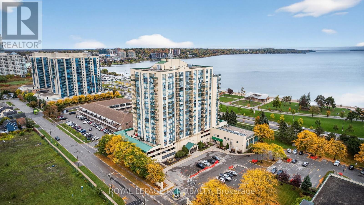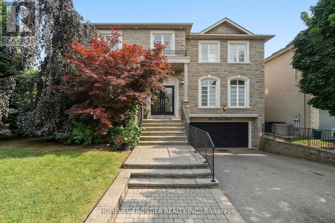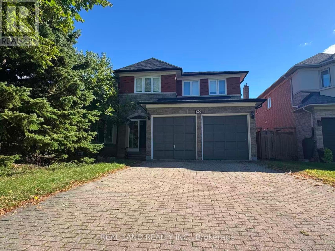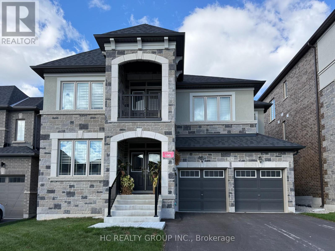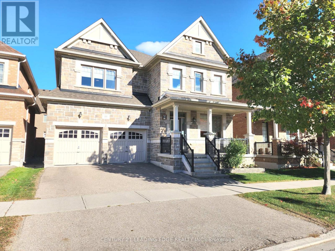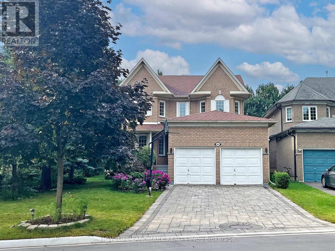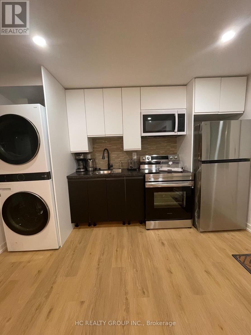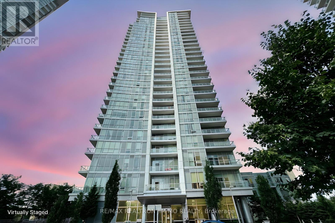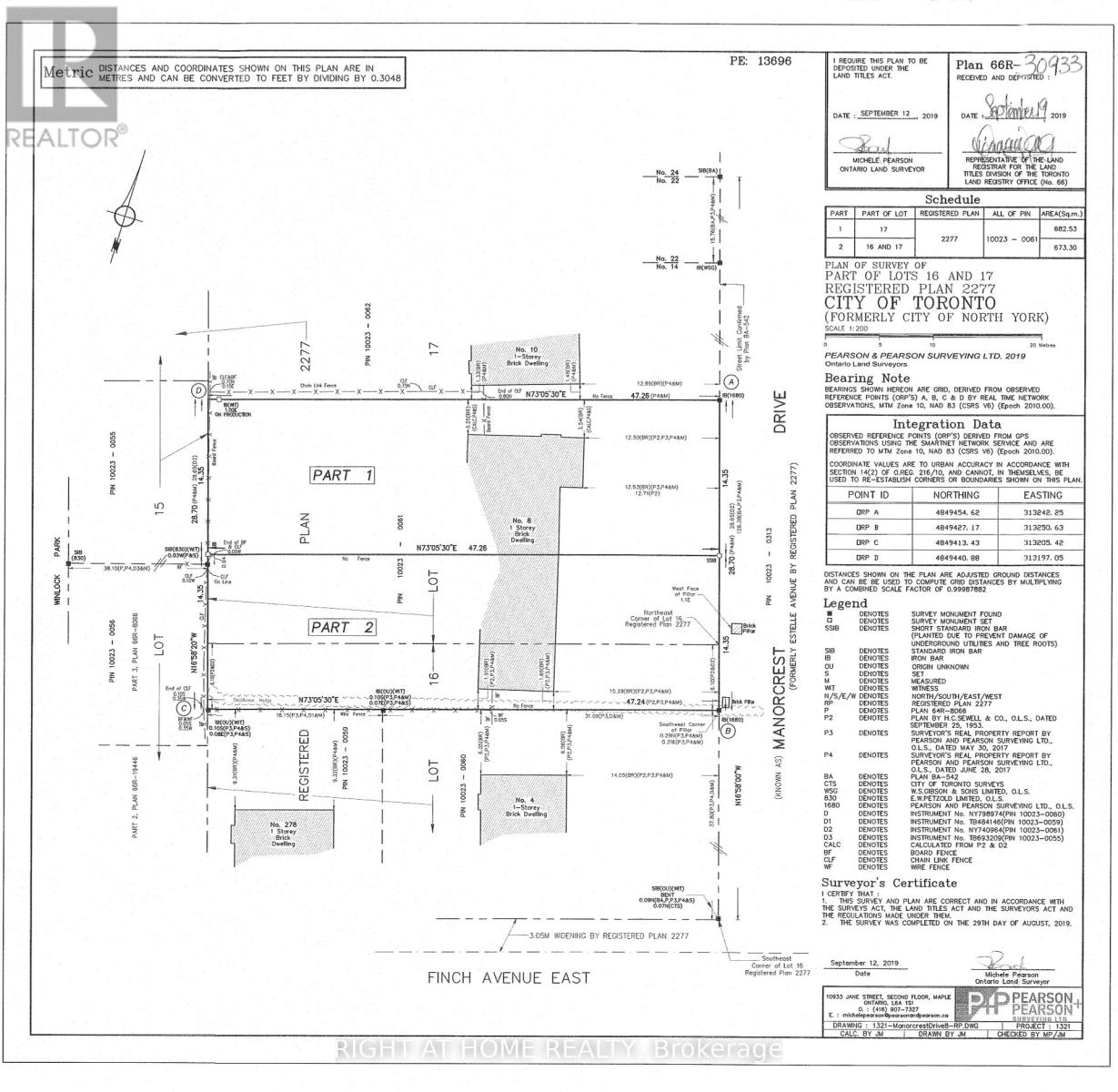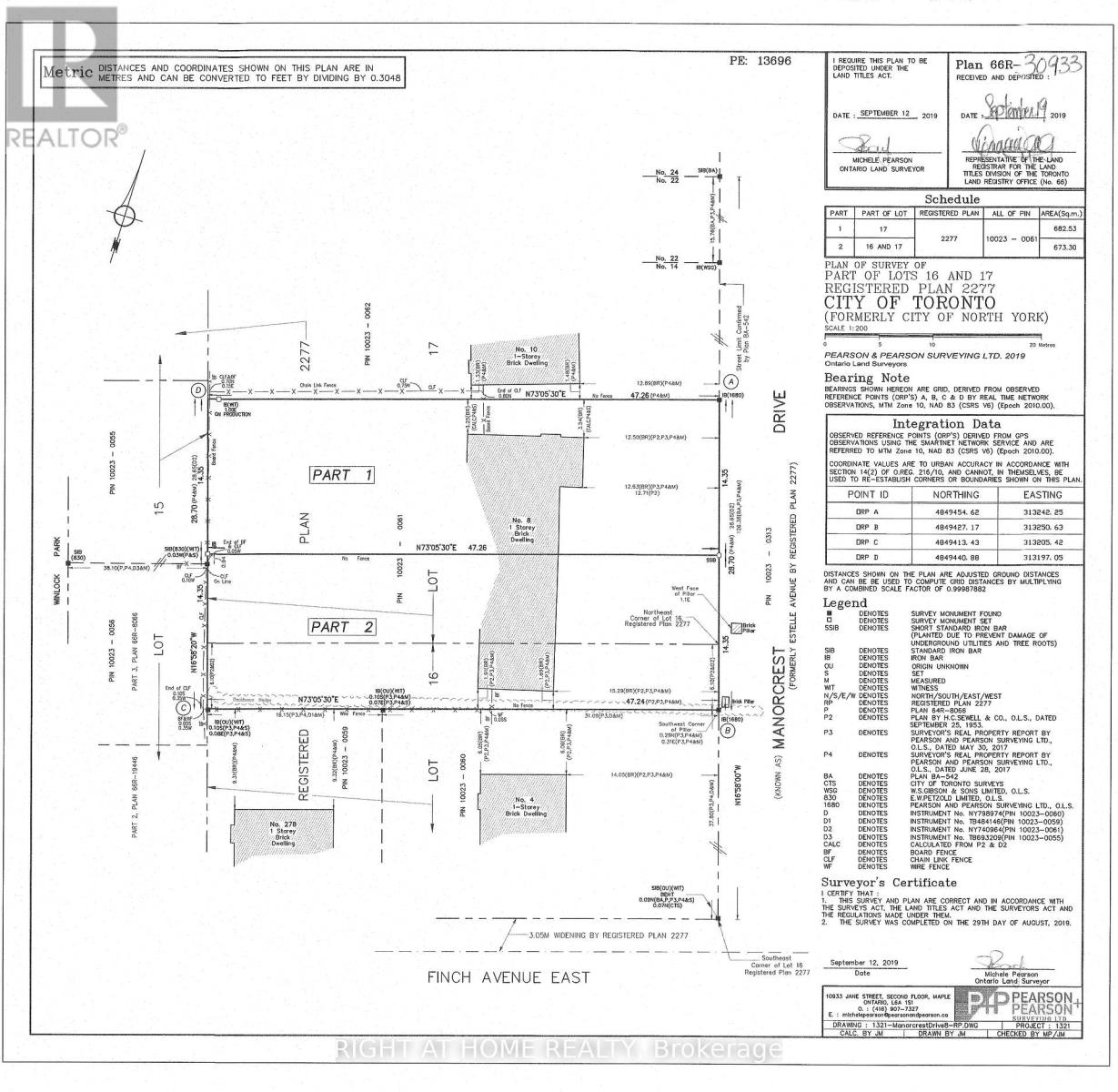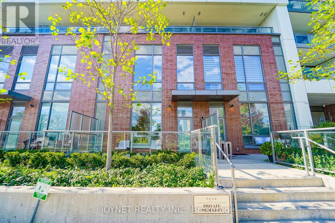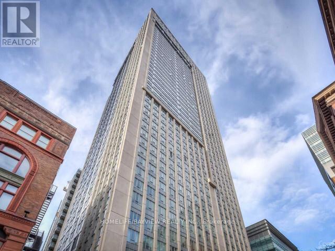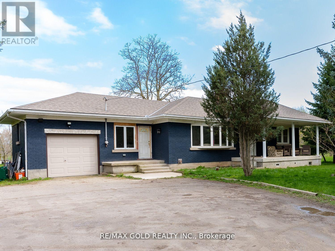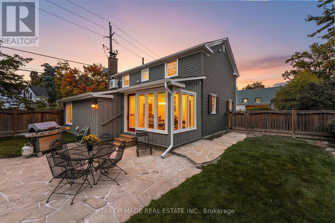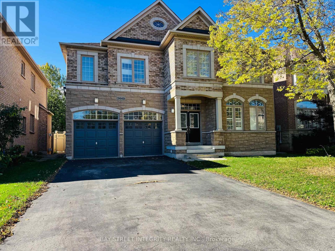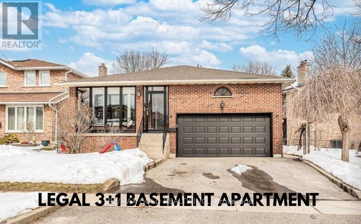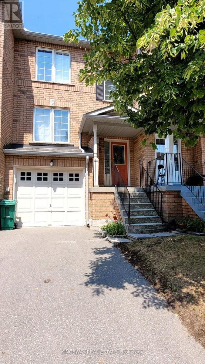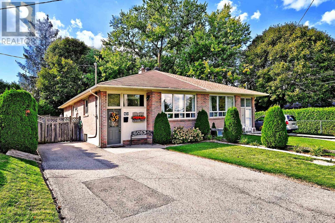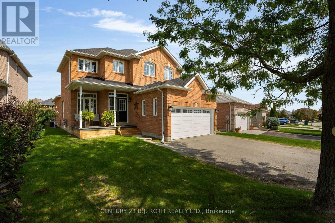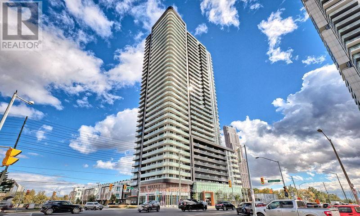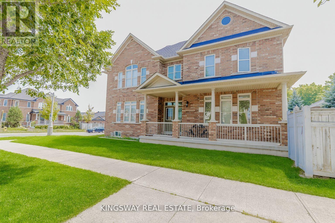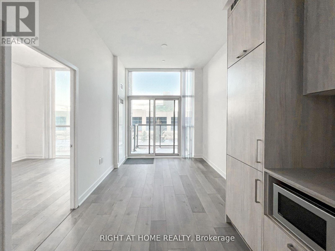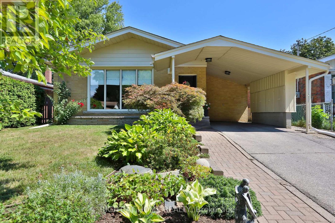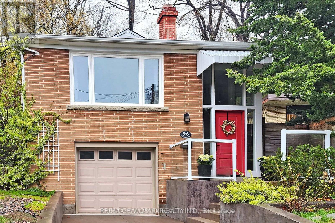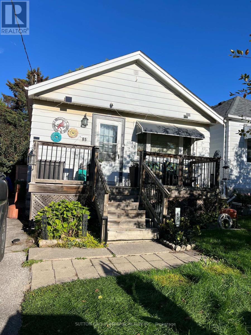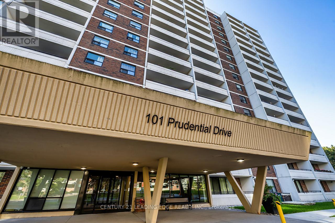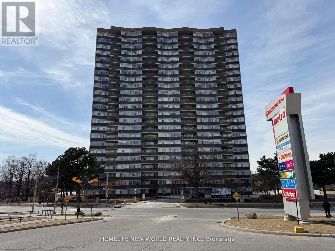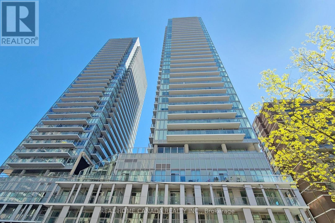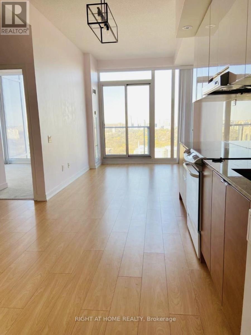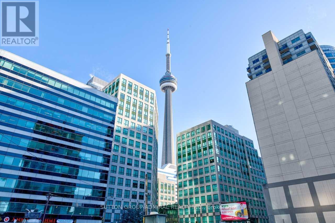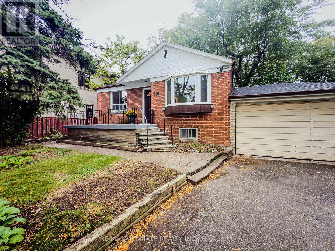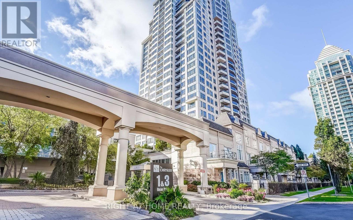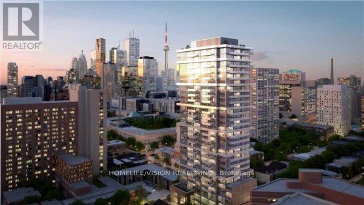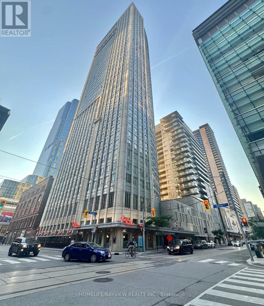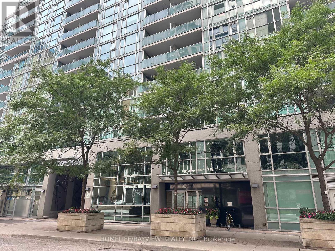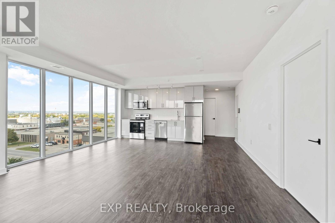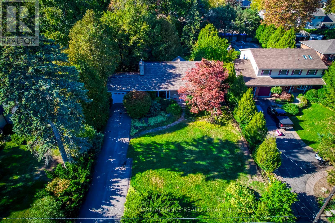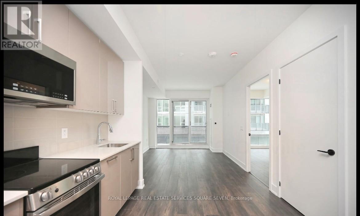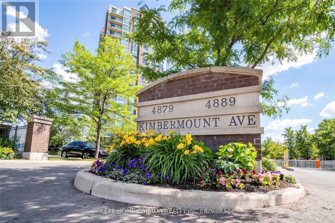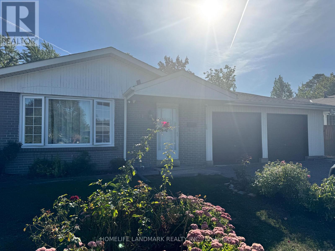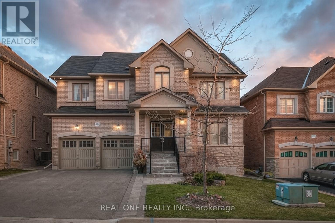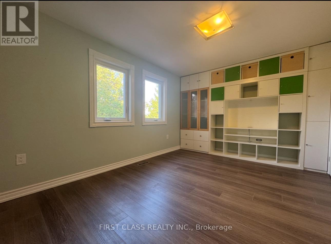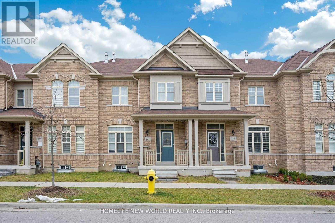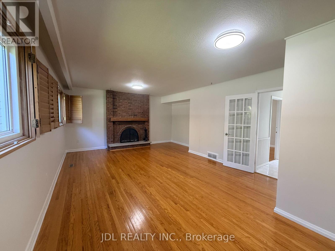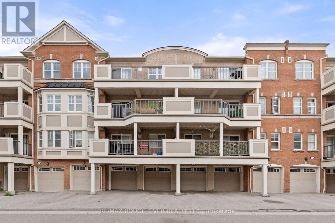401 - 102 Grovewood Common Circle
Oakville, Ontario
Welcome to The Bower Condos by Mattamy where modern luxury meets everyday convenience in the heart of The Preserve in Oakville.This VERY RARE and S-P-A-C-I-O-U-S 3-bedroom, 2-bathroom suite offers over 1,137 sq. ft. + 70 sq. ft. (outdoor balcony) of thoughtfully designed living space ONE of ONLY 6 FLOOR PLANS of its kind in the entire building. Perfect for professionals, families, or downsizers, Suite 401 is packed with premium upgrades and contemporary style.The gourmet kitchen features extended-height cabinetry, sleek quartz countertops, and full-size GE Profile appliances. Elegant solar shade window coverings, upgraded finishes, and dual Ecobee smart climate controls add comfort and sophistication. The open-concept layout welcomes natural light from large windows in every room, each bedroom with its own walk-in closet.The primary suite boasts a modern glass shower in the 3-piece ensuite, while a spacious double-door laundry room makes everyday living effortless. Your purchase includes a very conveniently located underground parking space and a private storage locker on the same level. (id:60365)
905 - 65 Ellen Street
Barrie, Ontario
Welcome to Marina Bay! Soak in stunning south-facing views of Kempenfelt Bay from this beautifully updated 2-bedroom, 2-bath condo at Marina Bay Condos. Bright and spacious, this suite features a partially open kitchen with a breakfast bar overlooking the living area, Brazilian Cherry hardwood and marble flooring, remote-activated blinds, and a modern kitchen with sleek new appliances. The primary bedroom features a walk-in closet and full ensuite, while the second bedroom is perfect for guests, family, or a home office. Step out onto the private balcony to enjoy sunshine, lake breezes, and serene views. Experience resort-style living with an indoor pool, fully equipped gym, sauna, and landscaped common areas -- all just steps from Barrie's waterfront, beaches, parks, trails, and downtown dining. With easy access to shopping, cultural venues, and transit, this condo combines convenience, comfort, and the ultimate waterfront lifestyle. Lifestyle, comfort, and lake views -- all in one perfect package! (id:60365)
161 Lawrie Road
Vaughan, Ontario
71 Feet Wide Lot at the back. Nestled in the prestigious Beverly Glen community and just a short stroll to the serene King High Park and tennis courts, this rare custom-built 4+1 bedroom, 7-bathroom residence sits on an ***IRREGULAR LOT***Opens up to Huge 71 Feet WIDE at the back*, offering a luxurious lifestyle in one of Vaughan's most desirable neighbourhoods. From the moment you enter, you're greeted by an impressive open-concept layout with soaring ceilings, wide-plank maple hardwood floors, elegant crown moulding, pot lights, and smooth ceilings throughout. The main floor features a private office, formal dining and living areas, and a stunning family room anchored by a custom-designed built-in. At the heart of the home is a show-stopping dream kitchen crafted for both style and function featuring premium cabinetry, high-end appliances, quartz counters, and a massive centre island that comfortably seats seven, ideal for entertaining in style. Step outside to your private backyard oasis perfect for outdoor entertaining and relaxation with a saltwater pool, hot tub, fire pit, and a fully equipped gazebo complete with bar, outdoor kitchen, and its own powder room. Upstairs, you'll find four generous bedrooms, each with its own ensuite bath, offering comfort and privacy for the entire family. The professionally finished basement features high ceilings, a spacious recreation area, a 3-piece bathroom, and a fifth bedroom ideal for guests, in-laws, or income potential with its separate side entrance. Recent updates include a new pool heater and pump. A truly exceptional home where luxury and lifestyle meet. (id:60365)
29 Mayfair Court
Richmond Hill, Ontario
Luxury basement apartment bright and spacious with plenty of natural light and large windows. Features an open-concept layout with high ceilings, offering a comfortable and airy living space. Located in the prestigious Bayview Hill community, surrounded by scenic walking trails and close to public transit, supermarkets, and shops. Easy access to major highways makes commuting convenient. No pets, please. A washer and dryer will be installed before move-in. (id:60365)
117 Silk Twist Drive
East Gwillimbury, Ontario
A Must See One Year New 3200 Sqft Double Car Garage House In The Prestigious Neighbourhood. Featuring Open Concept Layout And Lots Of Upgrades. Hardwood Flr And Smooth Ceiling Thru-Out Main & Second Floor. Features Library In The Main Floor Giving More Space And Privacy. Large Eat-In Kitchen, Cozy Living & Dining Room. Spacious Master Bedroom W/ 5Pc Ensuite Washroom. 2nd&3rd, 4th&5th Bdrms W/ 4Pc Semi-Ensuite. Close To Schools, Shops, Parks, Go Transit, Shopping Center, Hwy404. (id:60365)
89 Greenspire Avenue
Markham, Ontario
Luxury Treasure Hill Custom-Built Home with Premium Finishes & Professional Landscaping! Experience exceptional craftsmanship and timeless elegance in this spacious 3,300+ sqft Treasure Hill residence, showcasing a stunning stone exterior, covered front porch, and exterior pot lights that highlight its impressive curb appeal day and night. Step inside to 9' smooth ceilings, elegant plaster crown moulding, and extended door heights framed by graceful archways that create a grand and airy feel throughout. The gourmet kitchen is a chef's dream, featuring extended maple cabinetry, Caesarstone countertops, a servery with pantry, 12" x 24" porcelain tile flooring, and a high-end gas stove perfect for culinary enthusiasts.The inviting family room offers a custom-built TV wall unit and gas fireplace, ideal for both entertaining and cozy nights in. Maple hardwood flooring extends throughout the main level and upper hallway, complemented by oak stairs with iron pickets for a refined, elegant touch. Each bedroom includes its own private ensuite, ensuring comfort and privacy for the entire family. A second-floor laundry room with a window adds everyday convenience.Outside, enjoy the professionally landscaped front and backyard, featuring interlock patio stone and a beautiful flower bed, creating a perfect setting for outdoor relaxation and gatherings. Located in the prestigious Bur Oak Secondary School district, close to parks, shopping, and all essential amenities, this home exemplifies luxury living at its finest truly shows like a model home! (id:60365)
64 Bradgate Drive
Markham, Ontario
Located on a quiet, sought-after street in prime Thornlea, this stunning 4-bedroom, 4-bathroom detached home offers 4,200+ sq. ft. of functional living space with desirable south/north exposure. Featuring Hardwood Floor T/O, fully finished basement, and a Spacious Backyard W/Wood Deck, this home is perfect for families.Top school district! Zoned for St. Robert I.B., Bayview Glen Public School, Thornlea Secondary School, and Toronto Montessori Schools. Conveniently close to Hwy 404/407, shopping, dining, parks, and transit. Move-in ready. A must-see! (id:60365)
B1 - 183 Island Road
Toronto, Ontario
Newly Renovated 1 Bedroom in Basement With 3-Pc Share Bath, All New Appliance With Washer and Dryer, Walk Up Entrance. Location is everything, Just a 5-minute drive from the 401 and The Rouge GO train, it's a commuter's dream. Plus it is walking distance from excellent schools, the National Park, Rouge River, and the beach. And conveniently near TTC buses and grocery stores. (id:60365)
216 - 66 Forest Manor Road
Toronto, Ontario
Luxurious 1 Bdrm + Den Condo In Emerald City! South Exposure With Unobstructed Views. 657 Sf + 98 Sf Balcony. 9 Ceilings, Open Concept Kitchen/Living/Dining With Granite C/T, Breakfast Bar, S/S Appliances. Mbr With Floor-To-Ceiling Windows. Large Den With Door For Extra Privacy. 24 Hr Security, Indoor Pool, Gym, Guest Suite, Visitor Parking. Steps To Subway, Fairview Mall, T&T Supermarket, TTC, Shops, Banks. Easy Hwy 401/404 Access. 1 Parking & 1 Locker. Floor Plan Attached. (id:60365)
6 Manorcrest Drive
Toronto, Ontario
Premium custom build opportunity near Bayview and Finch: 6 Manorcrest Dr - a severed parcel with dimensions of 47.03 ft x 155.14 ft (0.1677 acres/7,297.92 sq ft) must be sold together with 8 Manorcrest Dr (sold separately at an additional cost), offering a combined total of 14,596.76 sq ft (0.3351 acres). Located in North York's prestigious enclave, these adjacent lots present rare flexibility for luxury development in an area known for multi-million-dollar homes. The neighbourhood features top-tier schooling options like Earl Haig Secondary, Finch Public School, and Avondale Public School; easy access to North York General Hospital, local clinics and pharmacies; an abundance of Places of Worship such as Bayview Glen Church and St. Agnes Tsao Catholic Church alongside synagogues and other denominations; leisure access to Edithvale Community Centre, public library, Bayview Village Shopping Centre, and numerous parks including East Don Parkland and Newtonbrook Park. Transit access is excellent with a bus stop 1 minute walk away, Finch subway Station nearby and quick drives to Hwy 401/404, making this offering ideal for builders and custom build buyers seeking high-potential lots in an upscale, amenity-rich Toronto location. Currently an old home spanning 6 & 8 Manorcrest On Site. Sold as is, where is with no representations or warranties whatsoever. (id:60365)
8 Manorcrest Drive
Toronto, Ontario
Premium build opportunity near Bayview and Finch: 8 Manorcrest Dr - a severed parcel with dimensions of 47 ft x 155.14 ft (0.1674 acres/7,287.16 sq ft) must be sold together with 6 Manorcrest Dr (sold separately at an additional cost), offering a combined total of 14,596.76 sq ft (0.3351 acres). Located in North York's prestigious enclave, these adjacent parcels present rare flexibility for luxury development in an area known for multi-million-dollar homes. The neighborhood features top-tier schooling options like Earl Haig Secondary, Finch Public School, and Avondale Public School; easy access to North York General Hospital, local clinics and pharmacies; an abundance of places of worship such as Bayview Glen Church and St. Agnes Tsao Catholic Church alongside synagogues and other denominations; leisure access to Edithvale Community Centre, public library, Bayview Village Shopping Centre, and numerous parks including East Don Parkland and Newtonbrook Park. Transit access is excellent with a bus stop 1 minute walk away, Finch subway Station nearby and quick drives to Hwy 401/404, making this offering ideal for builders seeking high-potential lots in an upscale, amenity-rich Toronto location. Currently an old home spanning 6 & 8 Manorcrest On Site. Sold as is, where is with no representations or warranties whatsoever. (id:60365)
Th02 - 32 Forest Manor Road
Toronto, Ontario
Rare opportunity!!! One of 4 townhouses At The Peak Condos is Conveniently Located In The Heart Of North York. This 2-story townhouse brings you bright & spacious living space, a functional layout, 3 bedrooms plus a family room, a total of around 1700 SF with an extra Patio. Two entrance! Soaring 9 ft ceiling, granite countertop, S/S Appliances, and central island. In-suite large Laundry with functional shelve. Indoor Pool, Sauna, BBQ area, Gym, Yoga Studio, Media Room, Guest Suites, Party & Meeting Rooms, Visitor Parking, 24/7 Concierge. Steps To Freshco, T&T, TTC, Fairview Malls, Plazas, Schools, Libraries, Parks, 401,404,DVP & Much More (id:60365)
610 - 210 Victoria Street
Toronto, Ontario
Toronto Downtown, Yonge Street & Dundas Street, heart of downtown prime location, Pantages Hotel condo tower, 633 Sq. Ft. One bedroom with floor to ceiling windows, 4 Pcs bath, separate kitchen. Few minutes to Eaton Centre, Dundas Square, 5 minutes to Queen and Dundas subway stations. 20 Minute's walk to Union Station and GO bus terminal. Close access to underground PATH walkway system, steps to financial district, entertainment and world class dining. Ed Mirvish, Cannon and Massey Hall Theatres. Toronto Metropolitan University, George Brown College, St. Michael Hospital, St. Michael Cathedral. Rent Includes Heat, Air Conditioning and Hydro. Salesperson related to the Landlords. (id:60365)
8017 Highway 7 S
Guelph/eramosa, Ontario
Great Opportunity To Purchase This Completely Renovated 3 Bedroom Bungalow With Finished Basement, Situated On 2 - Acre Lot With Approx. 142.82 Feet Frontage On Highway 7, Great Location For Future Development Or To Built A Custom Home, All Brick Bungalow With Separate Dining & Living, Walk-Out To Backyard And Separate Front Entrance. Fully Finished Basement Complete With Great Room, 3Pc Bath And Laundry Room And Storage Room. Long Wide Driveway Provides Plenty Of Parking. ( All 3 lots of approx. 6 acres (8011,8013 & 8017 Hwy 7 can be bought together) (id:60365)
19 Isabella Street
Brampton, Ontario
Welcome to 19 Isabella Street; a stately and storybook home nestled in Brampton's cherished downtown heritage district. Originally built around 1854, this timeless residence has been lovingly restored and thoughtfully updated for modern living, offering the best of both worlds: historic character and contemporary comfort. The moment you step inside, you will feel the warmth that only a century home can offer. Wide pine-plank floors, high ceilings, and tall sunlit windows bring a sense of history, while the generous main-floor layout provides all the space and flow that today's families crave: a formal living and dining room with a beautiful decorative fireplace and mantle, a charming kitchen with breakfast nook, a main-floor Family Room/Office/Den, and a bright Sunroom overlooking the gardens. A full 3-piece bath and laundry/mudroom add everyday convenience without sacrificing charm. Upstairs, three comfortable bedrooms plus a versatile dressing room with custom wood cabinetry (formerly a 4th bedroom) offer flexibility for family, guests, or a home office. The lower level provides practical utility space. Outdoors, this home truly shines. The 53' x 153' corner lot is deceptively large, with a gently sloping yard, tiered flagstone patios, and mature trees that create privacy and shade providing a peaceful retreat in the heart of the city. A detached garage with electricity and plumbing opens the door to endless possibilities, from a hobby workshop to a future dog-wash station. Even the family dogs have their own little piece of paradise with a spacious matching dog house that mirrors the main home, and there's plenty of room for canine zoomies across the lush, fenced yard. Here, heritage meets heart. Every detail tells a story and every corner feels like home. Book your personal visit/tour today! (id:60365)
2449 Tesla Crescent
Oakville, Ontario
Fabulous home in prestigious Joshua Creek! Steps to parks, trails, top-rated schools, community centre, shopping, dining & easy highway access. Bright open-concept main floor with spacious kitchen, granite countertops, built-in S/S appliances & walkout to yard. Walk-through pantry connects kitchen & dining area. Family room with floor-to-ceiling windows & gas fireplace, plus main-floor den & laundry. Upstairs offers 4 bedrooms: primary with 5-pc ensuite, 2nd with private ensuite & two connected by Jack & Jill bath. High-end finished basement with rec room, wet bar with huge granite counter, exercise area & 3-pc bath with sauna. (id:60365)
3 Panorama Crescent N
Brampton, Ontario
WELCOME TO 3 PANORAMA CRESCENT WHERE SERENE MEETS MODERN, JUST STEPS AWAY FROM PROFESSORS LAKE AND PARK. IN THE HEART OF ONE OF BRAMPTONS MOST PRESTIGIOUS AREAS. THIS BUNGALOW BOASTS 3 SPACIOUS BEDROOMS WITH A ONE OF A KIND BEAUTIFUL MODERN KITCHEN! BRAND NEW LEGAL 3+1 BASEMENT APARTMENT RENTED FOR $2800. SPACIOUS ENCLOSED PORCH WHERE YOU CAN ENJOY YOUR SUMMERS AND WINTERS. HUGE LOT WITH A GARDEN TO GROW YOUR OWN VEGGIES, TWO CHERRY TREES AND A GRAPE VINE. THIS CAN BE YOUR FOREVER HOME! LOCATED CLOSE TO BRAMPTON CIVIC HOSPITAL AND TRINITY MALL AS WELL AS STEPS TO ALL AMENITIES, THIS PROPERTY IS PERFECT FOR FAMILIES, WORKING PROFESSIONALS AND INVESTORS!!! RARE INCOME GENERATING PROPERTY! APPROXIMATELY $6000 RENT IN TOTAL! COME VIEW THIS ONE OF A KIND PROPERTY, YOU WONT BE DISAPPOINTED! ADDITIONAL UPGRADES DONE:WINTER 2021: BRAND NEW HIGH EFFICIENCY FURNACE AND AC, CENTRAL HUMIDIFIER SUMMER 2023: BRAND NEW WASHER DRYER, BASEMENT DISHWASHER, ECOBEE SMART THERMOSTAT, SMART DOOR LOCKS BOTH AT THE FRONT AND BACK ENTRANCES. (id:60365)
38 - 2 Clay Brick Court
Brampton, Ontario
Entire Townhome for Lease in a quiet cul-de-sac. Visitor Parking and parkette in community. Family Community in easily accessible and convenient location. The Home is well-maintained, bright and spaceous. Family Room on Ground Floor boasting a kitchenette/Wet Bar with full-size fridge , sink and 3-Piece Bath, storage and with Walk-out to backyard. Laundry on Ground Level with access to Garage from the home. Laminate & Hardwood Throughout the home - Carpet Free. Powder room and Large coat closet on Main Floor with a comb'd Living/Dining room floorplan. Kitchen has tons of storage space and an eat-in kitchen with Large window that overlooks backyard. Walking Distance To all Amenities, Schools, Parks, Public Transit, and Easy Access To Hwy 410. Property Management maintains lawns and community roadway snow removal. (id:60365)
62 Haida Drive
Aurora, Ontario
Welcome To This Renovated, Charming 3-Bedroom Bungalow, Where a Neutral Décor and Sun-Filled Interior Creates Warmth and Appeal. Smooth and Decorative Plaster Ceilings, Crown Moulding and Hardwood Floors Flow Seamlessly, Enhancing The Bright and Inviting Ambience. The Main Level Offers a Thoughtful Layout with Spacious Principal Rooms Designed For Both Everyday Living and Entertaining.The Updated Kitchen Stands Out With Quartz Countertops, A Chef-Station Counter-Height Food Pantry and Live-Edge Wall Shelving, Blending Functionality With Modern Style. Ample Storage Solutions are Thoughtfully Integrated Throughout The Home For Convenience and Organization.The Finished Lower Level Expands Your Living Space With an Additional Bedroom, a 3-Piece Washroom, and a Separate Entrance Suitable For Extended Family or Guests. Step Outside To a Landscaped, Private, Tree-Surround Backyard Oasis, Ideal For Gardening, Relaxation or Hosting Gatherings. Situated On a Large Lot, This Property Provides Ample Outdoor Living While Offering Convenient Proximity To Schools, Parks, Shopping and Transit- A Perfect Balance Of Comfort, Style, And Location. (id:60365)
2007 Webster Boulevard
Innisfil, Ontario
Welcome to 2007 Webster Blvd, Innisfil. This all brick 2 storey home offers over 1,900 sq. ft. of finished living space, this property has been thoughtfully revamped from top to bottom within the last 2 years with modern finishes and upgrades throughout. The main floor features a welcoming living room with plenty of space for the entire household, a convenient 2-piece bathroom, an open-concept kitchen/dining area with a large island, ideal for those large family gatherings, large primary bedroom is accompanied by a walk-in closet and a 4-piece ensuite. Make your way upstairs and you'll find 3 bright and spacious bedrooms along with a 4-piece bathroom. Step outside to a fully fenced private backyard with a large patio and fire pit, the perfect space for entertaining and creating lasting memories. The unspoiled basement with a rough-in and nearly 1,000 sq. ft. of potential awaits your personal touch. Location, location, location, this home is nestled in the heart of Alcona, a family oriented neighbourhood this home is close to top-rated schools, parks, recreation centres, shopping, and beautiful beaches of Lake Simcoe. Don't miss your chance to make this showstopper yours! Updates: Roof (2018), Insulated Garage door (2022), Front Door, Kitchen Island, Tile, Backsplash, Quartz countertops, Refaced Cupboards, Hardware (2023), Hardwood Sanded & Stained, Vinyl Flooring Throughout, Primary Bathroom Counter Top & Sink, Upstairs Bathroom Toilet, Sink and Counter top (2024) (id:60365)
517 - 7895 Jane Street
Vaughan, Ontario
Freshly Painted One Bedroom + Den, Includes All : S/S Fridge, S/S Stove, S/S Dishwasher, Microwave. Full-sized washer, Dryer. Floor-to-Ceiling Windows. Location, Close To Subway, Shopping Centre, 9' High Ceilings, Quartz Countertop, Tile Backsplash, Open Concept, Window Coverings, Throughout, Bright And Spacious Layout With Beautiful Over Sized Balcony, 1 Parking Space & 1 Locker (id:60365)
719 - 292 Verdale Crossing
Markham, Ontario
One Year Old Luxury Condo, 1 + 1 Bedroom, 2 Baths With Parking And Locker At Gallery Square Condos. Carr Model. Large Balcony. Open Concept W/functional Layout.9 Ft Ceilings, Laminate Floors, Upgrade Bosch Stainless Steel Appliances & Granite Counters. Bus Stop At Doorstep. 24hr Concierge. Civic Center, Supermarket, Restaurants, Top Ranking Unionville Schools. Minutes To Hwy 404 & 407, Go Train, YMCA And More. South Facing. (id:60365)
197 Ken Laushway Avenue
Whitchurch-Stouffville, Ontario
Beautiful, Private & fenced Corner Lot Detached Home for Sale. Clean, Spacious & Well-Maintained Treasure Hill Home, Radiant Model, 2351 Sq Ft. Original Owners. Well-manicured corner lot home with flagstone pavers on the walkway to the home. There is a lot of natural lighting through the large windows throughout the home and in walk-in closets. Hardwood flooring throughout main level. The home boasts a bright & open floor plan with an above grade family room & garage entry into the home. The garage has shelving and hooks for organized storage. Covered porch with double door entry into the home's open foyer with mirrored double closet overlooking the family room. Conveniently located to all amenities, shopping & walking distance to schools. Open concept main floor floorplan. Kitchen has undercabinet lighting, stainless steel fridge and gas stove, upgraded backsplash, pantry, beautiful kitchen island & breakfast area that that overlooks the family room with fireplace & has a patio slider that you can walk-out to the deck and backyard. Deck has built-in lighting, lighting on the stairs & built-in Planters. Home Nest Control. Primary bedroom has double door entry, walk-in closet & 5-piece ensuite bathroom with large soaker tub & separate large shower. 2nd bedroom has walk-in closet & 4-piece semi ensuite bathroom. Large deep linen closet on 2nd floor. High ceilings in upstairs bedrooms. Bathroom rough-in in the basement. Laundry Sink. Central Vaccume Rough-in. Huge cold cellar in basement with light. 9ft ceilings in Basement and on Main Floor. Window on Upstairs landing & a remote controlled fan and light for increased air circulation on the 2nd floor. Smoke detectors & Carbon Monoxide Detectors. Brand New Roof (2025). (id:60365)
215 - 38 Honeycrisp Crescent
Vaughan, Ontario
Move in Dec 1st or Later. Conveniently located just off Hwy 404 & Hwy 7 in Vaughan. Menkes built 2 bed and 2 bath with parking, locker, Ensuite Laundry. Enjoy 10 ft ceilings, an open-concept kitchen/living/dining area. Features include stainless steel kitchen appliances, engineered hardwood floors, and stone countertops. Steps away from Vaughan Metropolitan Centre Station, connecting you to subway, Viva, YRT, and GO Transit. York University and Seneca College York Campus are just a 7-minute subway ride away. Close proximity to fitness centres, retail shops, and a nearby Cineplex movie theatre (id:60365)
21 Gaiety Drive
Toronto, Ontario
Welcome to your next dream home, where comfort, style, and convenience come together in perfect harmony. Tucked away on a quiet, private street, this beautifully upgraded three-bedroom, two-bath sidesplit offers an exceptional blend of modern living and everyday functionality ideal for families, professionals, or anyone seeking a peaceful retreat in the heart of the city. Step inside the home and immediately feel the spacious open-concept layout and discover a stunning, renovated chef's kitchen that's truly the heart of the home. Thoughtfully designed with high-end finishes, ample prep space, a six-burner gas range, and premium appliances, it's ready for everything from quick weekday meals to elaborate dinner parties. Just beyond, a spacious home extension features a dining area that comfortably seats 10 and can effortlessly double as a cozy family room perfect for entertaining or relaxing with loved ones. All three bedrooms are generously sized and filled with natural light, while the spa-inspired main bathroom offers a serene escape with a skylight that fills the space with sunshine. The full-size basement holds incredible potential for an in-law suite or rental unit. It includes expansive crawl spaces that provide abundant storage options, a feature rarely found in the city. Step outside to your own private oasis, an inviting backyard framed by mature cedars for year-round privacy and tranquility. And when you're ready to venture out, you're just minutes from top-tier shopping, dining, cultural venues, and everyday amenities. With transit nearby and a brand-new subway station around the corner on the SSE line on the way, commuting has never been easier or more convenient. Don't miss this rare opportunity to own a move-in-ready home that offers space, flexibility, and location all in one. Homes like this don't come around often so schedule your private showing today! (id:60365)
Lower - 96 Glen Davis Crescent
Toronto, Ontario
The price is $1500 per month for the first two months, after which it increases to $1700 per month. Fabulous Basement One Bedroom In Prime Upper Beach Enclave! Detached Residence Situated On An Exceptional, Pie-Shaped Lot, Backs Onto Parkette W/Large Mature Trees, Cul-D-Sac, Beautiful Reverse Ravine. Located On A Quiet Street Tucked Just 10 Minutes To Bay Street, And 2 Minutes To The Beach And Shops. Great Schools, Walking Distance To Kingston Rd. Or Gerrard St. Utilities included ** Permit Required To Park On The Street. (id:60365)
85 Aylesworth Avenue
Toronto, Ontario
FANTASTIC OPPORTUNITY TO OWN THIS HOME ON A 31 X 100 FT LOT, PRICED TO SELL! Bring your creativity and transform it into your cozy haven. Features a walkout to a backyard Deck - perfect for entertaining. Side entrance to the Basement, 2 rooms in basement with windows, 2 piece bathroom with a shower in laundry room. Driveway parks 3 cars comfortably. Endless potential in a friendly neighborhood near the Scarborough Bluffs. Enjoy scenic lake views, waterfront parks and beautiful walking trails just a short distance away, conveniently close to good schools, shops and transit. More pictures will follow (id:60365)
304 - 101 Prudential Drive
Toronto, Ontario
Welcome to 101 Prudential Dr The Birches. This fully renovated 1-bedroom, 1-bath suite offers a rare opportunity to own a condo that has been redone from top to bottom with absolutely everything brand new and never lived in since the renovation. Perfect for first-time buyers, investors, or anyone seeking a stylish, move-in-ready home in a convenient Toronto location. Step into a bright, open-concept layout with north exposure and large windows filling the space with natural light. The entire unit has been upgraded with modern finishes, premium flooring, smooth ceilings, and energy-efficient LED lighting. The sleek new kitchen showcases quartz countertops, full-height cabinetry, tile backsplash, and a complete set of brand-new stainless-steel appliances fridge, stove, dishwasher, and range hood all never used. The spacious living and dining area offers an easy flow for entertaining or relaxing, while the bedroom provides a quiet retreat with ample closet space and room for a full bedroom set. The modern 4-piece bathroom features new porcelain tile, a floating vanity, designer fixtures, and a deep soaker tub/shower combo. Every detail has been updated from electrical and plumbing to doors, trim, and paint making this truly a turnkey home. Also includes one parking space and a locker for added convenience. Enjoy the stability of a well-managed building in an established community, just minutes to Kennedy Subway Station, Lawrence East RT, shopping, schools, and Hwy 401. Maintenance fees include heat, hydro, water, building insurance, and common elements providing unbeatable value and peace of mind. Experience a brand-new condo inside a proven address completely renovated, never occupied, and ready for its new owner. (id:60365)
1901 - 3151 Bridletowne Circle
Toronto, Ontario
Excellent Location! Famous Tridel-built Condo! Highly Desirable & Safe Neighborhood! Well Maintained Building! Well Kept Unit! Incredible Unobstructed Breathtaking West Views! Cozy, Bright, Spacious. Sun-filled Natural Light All Day Long! Beautiful Practical Layout. Open Concept. Huge Private Balcony With Direct Access From Prim Br & Living Rm. Spacious Living Rm With Wall-to-Wall Windows, Plus Large Dining Area Great for Family Gatherings & Entertaining. Family Size Kitchen With Comfortable Breakfast Area. Prim Br With Large Windows, W/I Closet & Sliding Door Direct Access to Balcony. The Decent 2nd Br With Ample Closet Space & Large Windows. The Bright Den Can Be Either as Additional Family Rm or as 3rd Br Accordingly. Large Walk-In Pantry as Storage for All Essentials. Fantastic Amenities: Indoor Pool, Sauna, Gym, Game/Billiard Room, Party Room, Tennis Court and Visitor Parking. Maintenance Fees Cover All Utilities, TV, Common Elements for Worry-Free Living! Enjoy a New Dog Park, a Community Terrace With BBQs & Beautiful Landscape in Summer. Bridlewood Mall Just at Doorstep, Mins to Hwy401, 404 & 407. Steps to TTC, Parks, Library & Schools. Super Convenient! (id:60365)
3609 - 195 Redpath Avenue
Toronto, Ontario
High Level Upgrade 1+1 Bedrm 2 Baths With Full Balcony 615 Sq.Ft. South Exposure, Laminate Floor Throughout, High Level Ceramic Floor In 3Pc Ensuite, quartz Stone Counter, Stainless Steel Appliance, Walk To Subway & Future LRT, Restaurants And Shops, Over 18,000 Sq.ft. Indoor & Over 10,000 Sf Outdoor Amenities Including 2 Pools, Amphitheater, Party Rm With Chef's Kitchen, Fitness Centre And Basket Ball Area. (id:60365)
3606 - 121 Mcmahon Drive
Toronto, Ontario
Penthouse 9' Ceiling Condo With Amazing Unobstructed East View. Modern Kitchen With Top Of The Line S/S Appliances And Granite Counter Top, Bosch Oven & Dishwasher And Panasonic Microwave. Close To Subway & Go Train. Shuttle Service To Stations. Gym, Sauna, Jacuzzi, Party And Guest Room Available. (id:60365)
201 - 350 Wellington Street W
Toronto, Ontario
Must See: Exceptional Luxury Condo, Located At Soho Hotel Condominiums Complex W All Utility Included. Excellent Downtown Location, Very Good Size, Upgraded Condo Unit With Granite Countertops, Wall To Wall Windows, Large Closets, Marble Bath And Shower, And Access To Soho Hotel Pool, Spa, Gym, Towel Service. Bedroom Has A Large Window, Closet +++ Space. Walk Anywhere: Cn Tower, Skydome, Cpawalk Score 99, Transit Score 100. !!!Utilities Included!!! (id:60365)
110 De Quincy Boulevard
Toronto, Ontario
Fantastic Opportunity in Prime Clanton Park! Build your dream home or revitalize this lovely three bedroom bungalow in a prestigious, high-demand area surrounded by multi-million dollar homes, just steps from shops, restaurants, and a short walk to Wilson Station. Set on an expansive pie-shaped lot that widens at the back, this home boasts a spacious backyard complete with a delightful treehouse ideal for outdoor play or relaxing afternoons. Inside, you'll find an inviting eat-in kitchen, bright and well-lit living spaces, and hardwood floors that add warmth and character. The separate entrance lower level features a recreation room, a fourth bedroom, and a second kitchen, offering the potential for a self-contained apartment or an in-law suite. With great bones full of possibilities, this home is the perfect canvas to create your dream space. Whether you're a first-time buyer, builder, investor, or family seeking room to grow, this property offers incredible value and opportunity in a sought-after location. (id:60365)
2302 - 1 Rean Drive
Toronto, Ontario
Great View - Amazing Location Live At The Luxury New York Towers In Convenient And Upscale Bayview Village Neighbourhood. Spacious One Bedroom W/ Den & Solarium With 2 Full Washrooms And 1 Underground Parking. Central Air Conditioning, Central Heating, Hydro, Water are all included in the rent. Approx 800 Sqft. Well maintained building with a heated pool, Virtual Golf, Jacuzzi, Sauna ,Gym, Barbecue area. 24 hours Concierge and Visitor parking. Close to 401, Rean Park, YMCA and great school zone. Steps to TTC Subway station. Near North York and Sunnybrook Hospitals. Separate Den can Be Used As 2nd Bedroom. North East View On High Floor. Don't miss this amazing unit! (id:60365)
2801 - 365 Church Street
Toronto, Ontario
Luxurious Menkes Built Newer Condo In The Heart Of The City. South of Carlton St. One bedroom plus den unit converted into TWO bedroom. Den with half glass sliding door is suitable for a guest bedroom, single bedroom or home office **Flexible term : long term or short term (6 months)** Flexible occupancy date, any dates in October (beginning to end). Spectacular West View With Huge Balcony. Very Bright Unit On High Floor With 9 Ft Ceiling (Only Few High Floor Units With 9 Ft Ceiling In The Building). Clean and freshly painted less than a year ago. Super Practical Layout With No Wasted Space. No Carpet. Modern kitchen with quartz counter. Very Central Location Walk To Everything : Universities, Hospitals, Eaton Centre, Subway Stations, Loblaws Supermarket, Shops, Restaurants, Park And All Other Amenities. Fabulous Building Amenities Include 24 Hrs Concierge, Gym, BBQ, Outdoor Terrace, Theatre room, Party/Meeting Room, Guest Suites, Visitor Parking, Etc. International Students and newcomers are welcome. Utilities are included except electricity. For short term, internet and electricity can be included with $150 extra per month for both. (id:60365)
610 - 210 Victoria Street
Toronto, Ontario
Toronto Downtown, Yonge Street and Dundas Street, Pantages Condo Tower, right in the heart of downtown prime location, 633 Sq Ft, One bedroom with a full window, 4Pcs bathroom, separate kitchen, few minute's walk to Eaton Centre, Dundas Square, 5 minute's walk to Queen St and Dundas St Subway stations, 15 minute's walk to Union GO Station and GO Bus terminal. few minutes access to underground PATH system, financial district, entertainments and world class restaurants, Pantages, Cannon Theatres, Massey Hall historic concert hall, close to Toronto Metropolitan University, Ted Rogers School of Business Studies, George Brown College, St. Michael's Hospital, St. Michael's Cathedral. Heat, Hydro, Water is included in the maintenance fees. Original Owners of this prime condo unit. All offers are welcome. Sellers are related to listing Salesperson. (id:60365)
Ph 06 - 96 St Patrick Street
Toronto, Ontario
Executive Penthouse 2 Storey 1280 Sq Feet suite, Excellent downtown central location, 2 Bedrooms plus a Den (a separate room), Three Bathrooms, Large open Balcony, Exercise room, Library, Hot Tub, Outside Terrace, guest suites, University & Dundas Street Intersection, close to University Avenue, all major hospitals, University of Toronto, Toronto Metropolitan University, Art gallery of Toronto, Financial District, 15 minute's walk to Union Station, 10 minute's walk to Eaton Centre, Sunny and bright unit. 24 hours concierge, Guest Suites, Visitors parking. Comes with furniture. (id:60365)
606 - 2782 Barton Street E
Hamilton, Ontario
Welcome to this beautifully designed 2-bedroom, 2-bathroom condo available for lease, featuring a large balcony that extends your living space for seamless indoor-outdoor enjoyment. The open-concept kitchen, living, and dining area is filled with natural light from floor-to-ceiling windows, creating a bright and inviting atmosphere. The kitchen is equipped with stone countertops, stainless steel appliances, sleek cabinetry, and ample space for a dining tableperfect for everyday living and entertaining. The primary suite includes double closet and a private ensuite, while the second bedroom offers a spacious layout with easy access to the second full bath. For added convenience, the unit comes with one underground parking space and a full-size locker for extra storage. Residents will also enjoy premium building amenities: a fully equipped gym, stylish party room with kitchen, secure bike storage, outdoor BBQ area, and EV charging stations. Ideally located near public transit, major highways, shopping centres & dining. This condo offers both comfort and convenience in one of the most accessible neighborhoods. (id:60365)
4447 Lakeshore Road
Burlington, Ontario
Located in Burlingtons prestigious Shoreacres neighbourhood. Surrounded by multi-million-dollar estates, this premium 75 x 210 (0.362 acre) lot offers the perfect blend of tranquility, prestige, and potential. With mature trees and exceptional privacy, this property presents a rare opportunity to build your dream home or renovate the existing residence to suit your vision.The current home exudes warmth and character, featuring over 3,000 sq.ft. of finished living space with 4 bedrooms and 2+1 bathrooms, ideal for families or investors alike. Pride of ownership is evident throughout, with generous principal rooms and a functional layout ready to be reimagined.Zoned R1.2, this property allows for up to 35% lot coverage, providing ample flexibility for a custom luxury build. Buyers are responsible for conducting their own due diligence regarding zoning and building permissions.Perfectly positioned just steps from the lake, parks, trails, and top-rated schools, this exceptional property combines lifestyle, location, and limitless possibilitiesan extraordinary offering in one of Burlingtons most coveted enclaves. (id:60365)
226 - 2450 Old Bronte Road
Oakville, Ontario
Brand New 1 Bedroom Suite at the Branch Condos in Oakville. Move in Immediately. Great for Young Professionals and Students. Close To OTM Hospital, Sheridan College, Banks, Groceries, Shopping, Transit. Access 407, 403, QEW. Hiking Trails, and Bronte Creek P.P. Landscaped Courtyard with BBQ's, Fresco Kitchen, Gym & Yoga Room, Party Rooms, Indoor Pool, Rain Room, Sauna, 24hr Concierge, Rec Room all Included. MUST SEE!! (id:60365)
1406 - 4879 Kimbermount Avenue
Mississauga, Ontario
Beautifully 1-Bedroom Suite In Sought After Central Erin Mills, South Exposure With Views Of Lake Ontario, Large Balcony, Proximity To Transit, Highways, And Top Peel Schools- John Fraser & Gonzaga. Steps To Erin Mills Mall, Credit Valley Hospital, Groceries & More. The "Club Papillon" Amenities Include A Swimming Pool, Gym, Virtual Golf, Theatre, Bbq Area & Rooftop Terrace & More. One Parking And One Locked Included (id:60365)
184 Folkstone Crescent
Brampton, Ontario
Discover this immaculate suite with a private-entrance legal basement, open-concept living/dining, bright kitchen, and shared laundry. Relax in a serene backyard with mature trees and park-like views ideal for those seeking peace and privacy. Tenant pays 30% of utilities. Opportunity to have a 3rd bedroom at an extra cost (id:60365)
998 Wilbur Pipher Circle
Newmarket, Ontario
Rarely offered Stunning 52' Lot detached in Desirable Copper Hills! Spacious open-concept design brings lots of sunlight. Tons of Upgrades$$$$: 9 ft ceiling, Chef's Dream Kitchen B/I Appliances, Large Centre Island, Hwd Flr Thru-Out, Upgraded Oak Stairs W/ Iron Railings, Panoramic View of the Park. Minutes from Hwy 404, T&T supermarket, new Costco location(W/ gas station). Top School Zone. CCTV system, Kinetico water softener... Don't miss out on this incredible opportunity (id:60365)
Master B - 11 Markville Road
Markham, Ontario
Ground and second floor just fully renovated! Welcome to this bright and clean home in the heart of Markville! Master bedrooms on the second floor are available for lease, sharing one washroom. *Optional parking: $50/month per spot. Rooms can be rented together or separately. Partially furnished, with optional furniture available. Includes shared kitchen and laundry. Conveniently located steps to Markville Mall, GO Station, Centennial Park, and top-ranked Markville Secondary School.Seeking clean and responsible tenants. No pets, no smoking. Utilities shared with other occupants. (id:60365)
121 Christian Ritter Drive
Markham, Ontario
2-Storey Townhouse In Upper Unionville, Bright And Spacious. Lots Of Upgrades!! Hardwood On Main Floor, Oak Staircase, Large Living Rm W/ Fireplace. Open Concept Kitchen W/Upgraded Cabinetry. Nice Eat-In Size Breakfast Area, Back Splash. Large Master Bedroom W/ 4 Pc Ensuite. Double Car Garage. Top Ranking School Zone, Min. To Hwy 404 And 407. Close To Shopping, Park, Golf, School And Go Transit. (id:60365)
Bsmt - 71 Proctor Avenue
Markham, Ontario
Spacious lower-level 2-bedroom, 1-bath apartment with separate entrance. With a basement kitchen and family room. New painting throughout, separate private entrance. Separate Laundry, Full Kitchen, and Family Area, Convenient Mins Walk away from Bayview, schools, restaurants, shops, and supermarkets. (id:60365)
304 - 1725 Pure Springs Boulevard
Pickering, Ontario
This beautifully maintained 2-bedroom, 2-bathroom unit offers the perfect blend of comfort and convenience. Thoughtfully designed for everyday living, the open-concept layout features large windows that allow for an abundance of natural light. Brand new vinyl floors in the bedrooms this home is carpet free! Split bedroom floorplan! Primary bedroom features a walk-in closet and ensuite bathroom. Another full bathroom conveniently located close to the second bedroom. From the living room you can walk out to your large balcony equipped with a gas connection for your BBQ! Private laundry conveniently located near the bedrooms. One parking space on the driveway plus an additional parking space and extra storage space in your private garage - you don't have to deal with any underground parking garages! There is a separate main entrance plus another entrance through your private garage. Water is included in your monthly rent! Transit is right at your doorstep, and you're just minutes from major highways, new shopping centres, schools, parks, medical facilities, and a golf course. This is an exceptional lease opportunity in a newer, energy-efficient home. Don't miss your chance to live in this vibrant and growing community! (id:60365)
1606 - 88 Sheppard Avenue E
Toronto, Ontario
Sought after building at the corner of Yonge and Sheppard. Prime location with underground access underneath the building with all amenities right at it's door steps or steps away. Very accessible to grocery stores, banks, restaurants, highways, and many other amenities. (id:60365)

