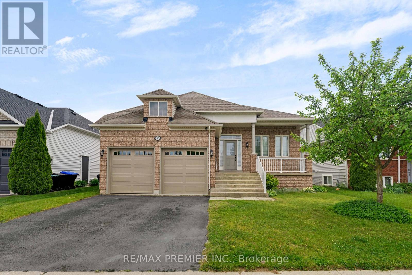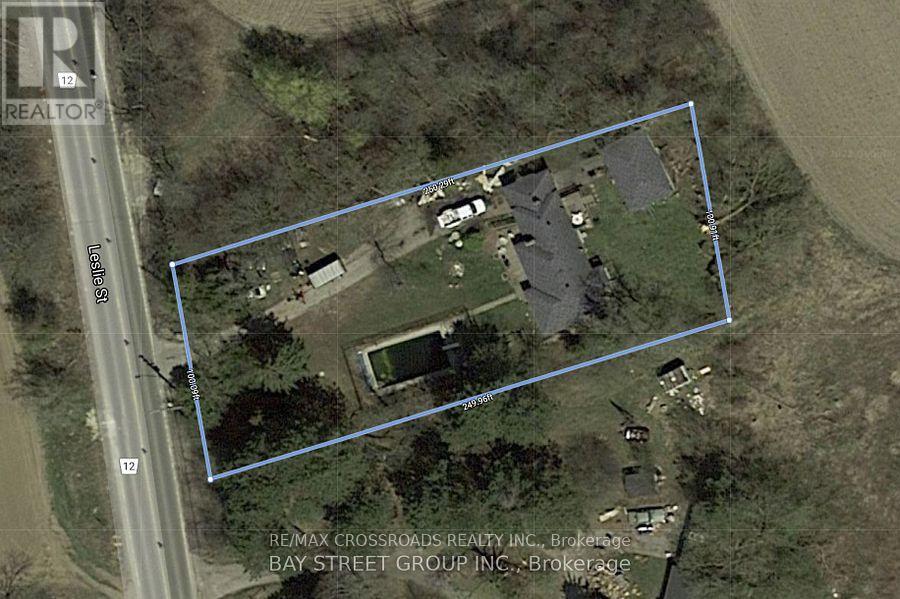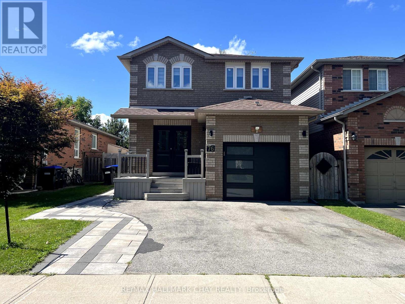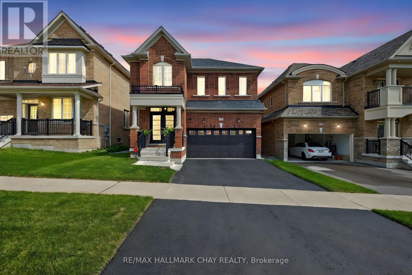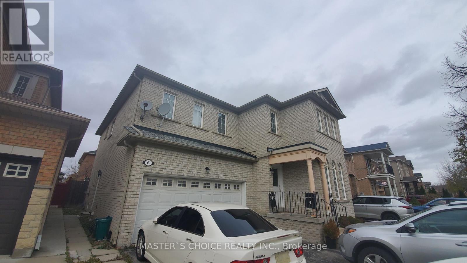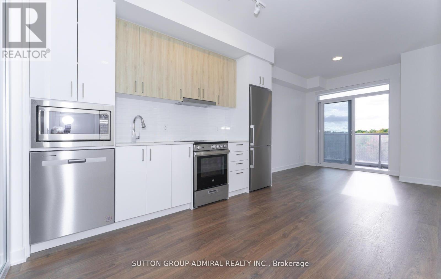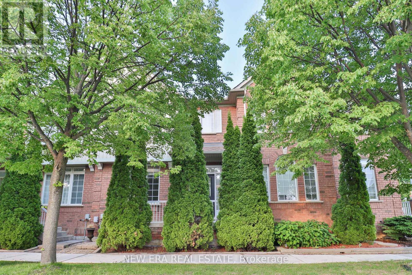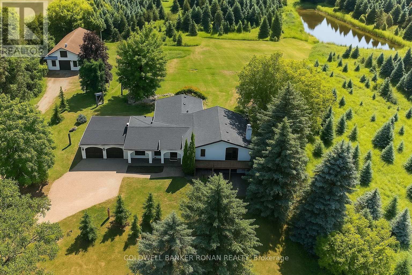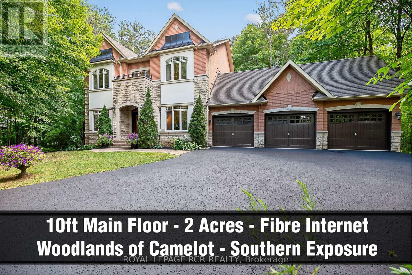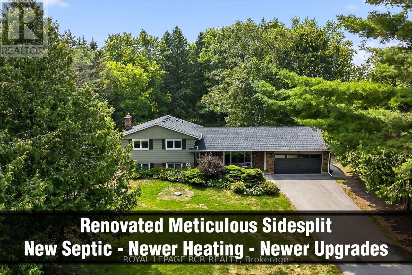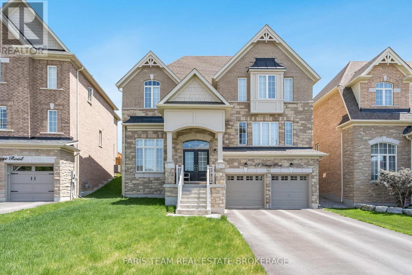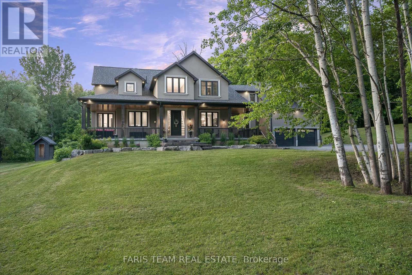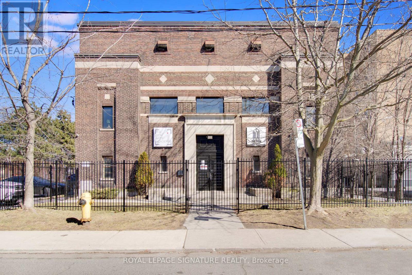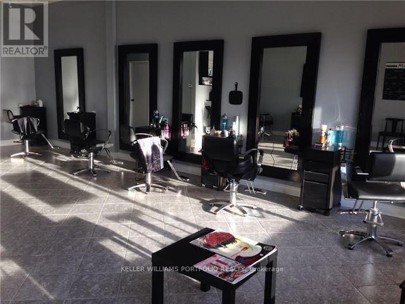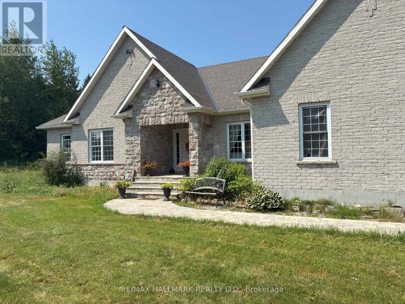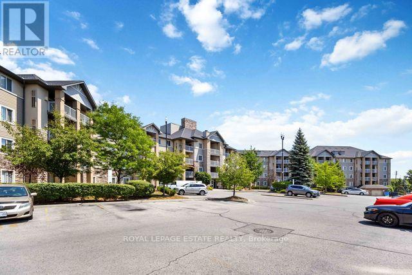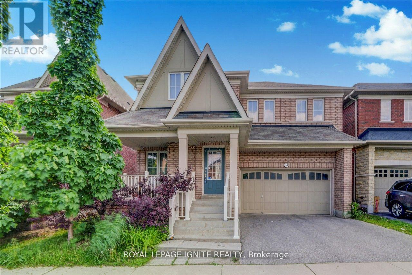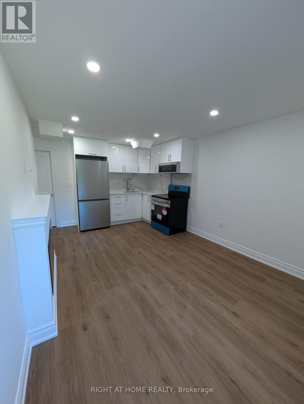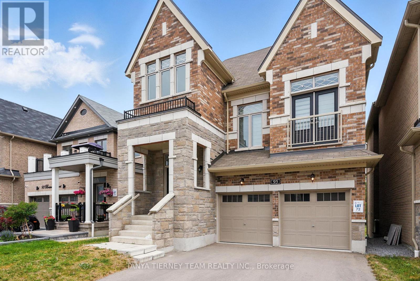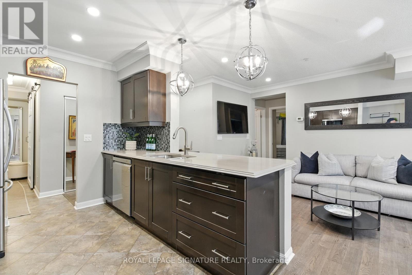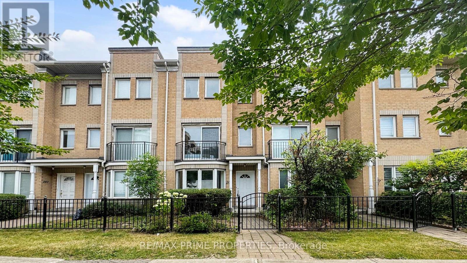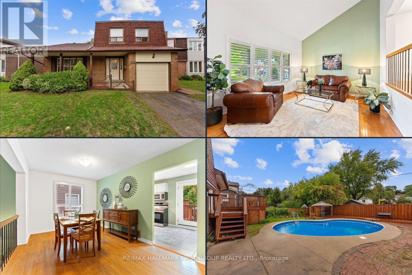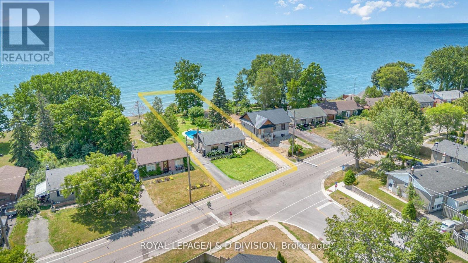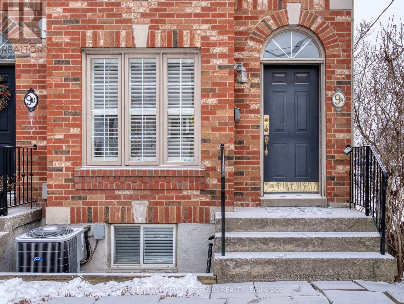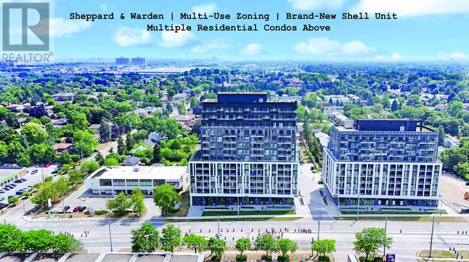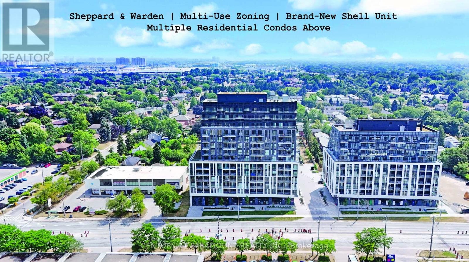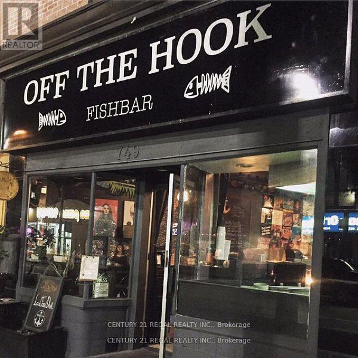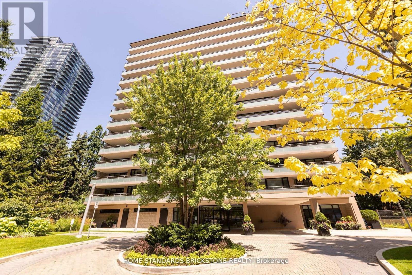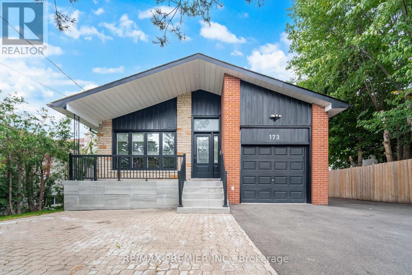602 - 185 Dunlop Street E
Barrie, Ontario
Welcome to the Sapphire Model an exquisite 1,510-square-foot residence where sleek, Scandinavian-inspired design meets the serene beauty of Kempenfelt Bay. This remarkable 2 bedroom, 2 ensuite plus a Den and a guest bathroom condominium redefines modern urban living with its panoramic, unobstructed lake views and a meticulously crafted interior that delivers both elegance and comfort. Constructed with a full concrete design, the building ensures peace and quiet between suites, making it a true urban retreat. The residence itself shines with 9foot ceilings, luxurious vinyl flooring complemented by stone tile in the wet areas, and an inviting living room that showcases a custom accent wall with built-in TV mount. At the heart of the home, the chef inspired kitchen features sleek quartz countertops, an oversized island ideal for entertaining, and paneled appliances that meld seamlessly with its refined, minimalist cabinetry. A private, enclosed balcony extends the living space, featuring an innovative Lumon frameless sliding glass panel system that allows for seamless indoor outdoor living and captures fresh lake breezes throughout the seasons. From here or from the expansive living and dining area and both bedrooms inside the suite one can soak in the captivating, uninterrupted views of the water. Additional highlights include two parking spaces, plus a hydraulic lift for a third spot, as well as a convenient storage locker located on the same floor. Located in one of Barrie's most desirable waterfront buildings, this suite offers an unparalleled lifestyle with first class amenities, including a state of the art fitness center, hot tub, sauna, steam shower, a chic social lounge, two expansive rooftop terraces, and the comfort and security of concierge service. (id:60365)
67 Meadowlark Boulevard
Wasaga Beach, Ontario
Welcome to this beautifully maintained and move-in ready bungalow offering over 2,550 square feet of fully finished living space, thoughtfully designed for comfort, style, and functionality. From the moment you arrive, the inviting covered front porch and large sunken foyerwith mirrored closet doors and a charming plant ledgecreate a warm and welcoming first impression. The double car garage provides direct access to the main floor laundry room, complete with appliances for added convenience. Inside, this spacious home is ideal for both everyday living & entertaining, featuring soaring 9 FT ceilings and a well-laid-out open floor plan. The main floor offers 1,550 square feet, complemented by an additional 1,000 square feet of finished living space in the basement. There are three generously sized bedrooms and three bathrooms. The primary suite is a true retreat, boasting a walk-in closet, private access to the rear covered deck, and a luxurious ensuite bathroom complete with a soaker tub, separate enclosed shower, and upgraded vanity, faucet, and toilet. The kitchen is a chefs delight, offering ample counter & cabinet space, a breakfast bar, & a seamless connection to the family roomperfect for hosting family & friends. The lower level continues the theme of comfort and utility with a spacious rec room, an additional bedroom, full bathroom with updated fixtures. All windows covered with FAUX wood blinds. Numerous upgrades enhance the appeal of this home, including newly refinished oak stairs and iron railing, fresh paint throughout (interior & exterior), new insulated 8FT high garage doors, and recently cleaned ducts & carpets. Beautiful hardwood & ceramic flooring run through much of the main level, adding elegance & durability. The expansive rear deckpartially covered and accessible from both the primary bedroom & family room is perfect for outdoor relaxation or entertaining. Roof shingles replaced OCT/2019, Carpet MAR/2019, Asphalt driveway June/2025. (id:60365)
11631 Leslie Street
Richmond Hill, Ontario
Opportunity knocks! Great lot located at center of Richmond hill( Leslie/19th). Surrounded by newly built Multi Million homes and Newly developing Homes(townhomes across the street). Great potential for investors to build luxurious houses or multiple townhomes! Great land values! City water and gas pipe line right in front of the house on leslie st. (id:60365)
76 Kate Aitken Crescent
New Tecumseth, Ontario
Beautiful 3-Bedroom Detached Home in the Heart of Beeton! Looking for the perfect family home in a charming, growing community? This spacious 3-bedroom detached home in central Beeton offers comfort, convenience, and room to grow all in a highly desirable location! Bright and airy main level with open-concept living and dining area perfect for family gatherings or entertaining. Spacious eat-in kitchen with plenty of storage and counter space for cooking and hosting. Upper level features three generously sized bedrooms with ample closet space. Outside Enjoy a private, fully fenced, great-sized backyard ideal for kids, or summer BBQs. Extra Wide paved driveway with Ample space for multiple vehicles. Close to shopping, schools, parks, and all local amenities as well as Quick access to major routes, ideal for daily commuters. This home combines modern living with small-town charm a rare leasing opportunity in one of Beetons most sought-after neighbourhoods! **Main & Upper Floor Only (no basement) (id:60365)
6 Ladyslipper Court
Markham, Ontario
This unique and rarely offered oversized 22,200 sq ft (.51-acre) lot features an exceptional shape and setting in one of the most prestigious neighborhoods. Surrounded by mature evergreens and upscale custom homes, it offers the perfect opportunity to enjoy a fully renovated modern luxury home now. Featuring elegant open concept living and entertaining spaces, a stunning custom kitchen, and a fully finished basement ideal for guests. Step outside to a massive, fenced, and super private backyard with a covered outdoor deck, built-in gas BBQ, outdoor fireplace, and a luxurious pool perfect for relaxing or entertaining. Located in the top-ranked Bayview Glen Public School area and minutes to shops and transit. (id:60365)
1029 Langford Boulevard
Bradford West Gwillimbury, Ontario
Meticulously maintained and Built in 2021, this modern family home is a true masterpiece!! Over $100,000 in builder and custom upgrades!! Four spacious bedrooms plus a versatile top-floor den. A perfect balance of luxury and function. The main floor boasts 9' smooth ceilings with pot lights & gleaming hardwood throughout. A stunning family room with herringbone floors and cozy fireplace feature. Dream kitchen has been fully customized with quartz counters, an oversized island with table extension, beverage centre, Bosch appliances including a double oven, and a massive pantry wall. Patio doors off the kitchen open to an elevated backyard deck. The formal dining room is great for entertaining large families. Updated Laundry/ mud room with custom quartz counters, modern cabinetry, pantry storage, and direct garage access.Upstairs, the primary suite impresses with tray ceilings, two walk-in closets, and a spa-like ensuite with a floating tub & glass shower. Three additional bedrooms are served by two more beautifully upgraded bathrooms. Bright & Versatile top-floor den offers flexible living space. The striking wood staircase with wrought iron spindles ties the home together with timeless elegance. Unspoiled basement is filled with potential, featuring oversized above-grade windows, cold cellar, 200 AMP panel, and a bathroom rough-in, ready to go! SMART Home Features w/ Door Lock, Garage Opener, Doorbell & Thermostat.Curb appeal shines with a double-door grand entrance, rich red brick exterior, and sleek black accents. Perfectly located at the quiet end of Langford Avenue and fronting onto open greenspace. Minutes to parks, trails, schools, shopping, GO Train, and easy access to Highway 400. (id:60365)
Bsmt Ap - 6 Rusty Trail
Vaughan, Ontario
renovated 2 full baths, Bright and Warm 2 bedrooms with windows; Bus Stop is 1 mins walk; short walk to several plazas, including banks,walmart, freshco groceries, shops, etc. Very convenient location. **EXTRAS** Some Furniture like dining table, chairs, mattress can be includedas per request, as shown in the photos (id:60365)
A-315 - 30 Upper Mall Way
Vaughan, Ontario
Luxurious Thornhill Promenade Park Towers: 1 Year NEW 1 BEDROOM + DEN unit. Spacious 685 sqft + 35 sqft balcony. Great layout: Bright, Functional layout: 9 foot smooth ceilings. Open Concept. Kitchen O/Looks Combined LR/DR. Den has Closets & sliding doors can be used as 2nd bedroom/office; 2 Full Wash Rooms. Walkout from Living Quarters to your private balcony. Best orientation: Unobstructed West views; Enjoy afternoon sun and sunsets from your balcony. Modern Hi-end finishes throughout; Upgraded Kitchen featuring Quartz Counters, Ceramic backsplash, Deep, Soft-close Drawers. 2 Spa-like Washrooms. Wide Plank laminate floors, Location, location: Prime Thrornhill; direct access to the Rejuvenated Promenade Mall, 5 mins walk to Transit Hub, parks, Schools, Shopping. Theatre; 5 min drive to 407/ETR; 10 min drive to DVP/Allen. Amazing Amenities: Exercise room, Party room, yoga studio, Golf simulator, Cards room, Cyber lounge, Rooftop terrace, Guest suites, Media & Game room, Children's area: (id:60365)
1 Lormik Drive
Uxbridge, Ontario
Meticulously Upgraded BUNGALOW in One of Uxbridge's Most Sought-After Cul-De-Sacs | Nestled high on a quiet street with striking curb appeal, this 1,591 sq. ft bungalow (plus 1,582 sq. ft finished walk-out lower level) combines modern upgrades, thoughtful design, and a uniquely private setting. Perfect for retirees or professional couples-with space for teens, in-laws, or guests - this home balances style, comfort, and versatility | At the heart of the main floor, a bold black feature wall with 60" electric fireplace creates a dramatic yet cozy focal point. The open-concept kitchen showcases chef-inspired stainless steel appliances (2021), sleek lighting, and a seamless flow to the living and dining areas. A SPLIT-BEDROOM layout ensures privacy: the serene primary suite features a custom 3-piece ensuite, while two secondary bedrooms (currently a home office) share a stylish Jack & Jill bath ('25) | OUTDOORS, a full-length deck overlooks the backyard, complete with a covered lounge featuring a ceiling fan and outdoor TV - an entertainer's dream. Additional updates include hardwood floors, smooth ceilings on main (most rooms), freshly painted walls, new trim, upgraded lighting/switches, a NEW staircase with custom glass railing (2025) | GARAGES 3+2: for the hobbyist or car enthusiast-an attached OVERSIZED 3-car space - 23 ft x 39 ft with epoxy floors, gas heater, upgraded electrical, and a 13-foot ceiling (car lift potential!) and a 22 x 6ft loft storage area. The 3rd bay currently doubles as a workshop complete with 12 foot garage door. Need more space? A separate detached 2-car tandem style garage provides extra storage for your hobbies/weekend toys. The walk-out LOWER LEVEL, with private patio and separate garage entance, features a second kitchen + 3-piece bath - ideal for extended family/guest/teen suite. Walk to trails, pickleball+tennis courts, skate park, and downtown, this home blends nature, comfort, and convenience in one exceptional package. (id:60365)
50 Simmons Crescent
Aurora, Ontario
Welcome to 50 Simmons Crescent, a rare opportunity to own a home on one of Auroras most sought-after and tightly held streets. This quiet, tree-lined crescent is known for its pride of ownershipyoull notice immediately that every home is beautifully maintained. This 3000 square foot plus home with an additional 1350 square feet of finished walk-out basement offers abundant space for all your desires. Coming to market for the first time by the original owner, this spacious 4+1-bedroom, 4-bathroom home has everything a growing family could need. Inside, you'll find a massive principal bedroom, oversized secondary bedrooms, a formal living and dining room, a family room, a home office, and a large kitchen that's perfect for entertaining. The finished walk-out basement adds even more flexibility, featuring a fifth bedroom, bathroom, workshop, and ample storage. The home sits on a mature ravine lot, offering privacy and a natural backdrop of trees. When you drive up to the house, you will see the amazing canopy of trees shaping the home. Mature landscaping adds to the spectacular curb appeal of this home. Recent updates include a new roof in 2018, fresh carpet, and paint on the main and second floors. With its generous footprint and classic layout, the home offers the perfect canvas for modern updates while retaining its timeless charm. For those who know Aurora, Simmons Crescent speaks for itself an incredible location, excellent schools, and a street that truly stands out. Don't miss the chance to make this home your own. (id:60365)
3 Sharon Lee Drive
Markham, Ontario
Welcome to 3 Sharon Lee Drive, a beautifully renovated and well-kept freehold townhome, lovingly maintained by the original owner. Featuring a bright open-concept layout with 9 ft ceilings on the main floor, brand new appliances, and a spacious living and dining area. Enjoy a 2-car garage, a fully fenced backyard, and the benefit of being the second home on the street in a highly desirable neighborhood. (id:60365)
993177 Mono Adjala Townline
Adjala-Tosorontio, Ontario
Located just above Highway 9, minutes from Hwy 9 and Airport Road this 25 acre retreat like setting features rolling treed landscapes, ponds and a 3 bedrooms, 4 bathrooms 4 level side split taken back to the studs and fully remodelled. This designer finished home offers bright and spacious living, multiple walkouts, stunning finishings and fixtures all brand new and never lived in! Upper level with 2 bedrooms with ensuites. Main level features an open concept living room and kitchen with breakfast bar and sunken eating area, mud room, laundry and half bath. Walkout lower level with wood burning fireplace, 3rd bedroom and four-piece bath. From the private tree lined drive to the koi pond overlooking the spring feed pond and enchanting panoramic views of mostly blue spruce creates picturesque scenery all year round. The 25 ft x 45 ft barn could be used for animals, storage for recreational vehicles or both. (id:60365)
4 Seiffer Crescent
Richmond Hill, Ontario
Welcome to this beautiful, bright, and spacious 3+ 1-bedroom, 4-bathroom townhouse located in the highly desirable Jefferson community of Richmond Hill. This well-maintained home features 9-foot ceilings on the main floor and a functional open-concept layout filled with natural light. The main level includes elegant hardwood flooring, a cozy gas fireplace, and direct access to the garage. The no-sidewalk driveway accommodates up to three cars, offering added convenience for families and guests. The customized kitchen is designed with both style and functionality in mind, featuring quartz countertops, a matching quartz backsplash, built-in stainless steel appliances, and a bright breakfast area that walks out to a private patio, perfect for morning coffee or outdoor dining. Upstairs, youll find well-proportioned bedrooms, including a serene primary suite with two walk-in closets and a private 4-piece ensuite with a separate glass shower. The fully finished basement extends the living space with a large recreation area, a 3-piece bathroom, a laundry room, and plenty of storage, making it ideal for extended family, in-law accommodations, or multi-generational living. Additional highlights include fresh paint throughout and brand-new windows on the second floor. Located in a prestigious, family-friendly neighborhood close to top-rated schools, parks, and amenities, this exceptional property offers comfort, style, and space in one of Richmond Hills most sought-after areas. Don't miss your chance to make this your next home. (id:60365)
45 Lake Woods Drive
Whitchurch-Stouffville, Ontario
Stylish & upgraded 2-Storey Estate home with 10ft main floor ceiling, 3 car garage, and fibre internet on a premium 2 acre, south-exposure lot nestled into mature forest in the prestigious Woodlands of Camelot. Experience the perfect family floor plan with a dream kitchen overlooking the family room, formal living and dining room, main floor office, four spacious bedrooms serviced with 3 baths and large main floor deck and second floor balcony. Entertain in the dream open concept kitchen with custom cabinetry, luxurious JennAir appliances, centre island and walk-out to deck. This upgraded home has been lovingly renovated over the last 2-3 years offering new sparkling oversized heated white porcelain tile flooring, upgraded staircase, fresh paint, 39 new glass panes (no more muntin bars), exquisite chef kitchen and beautifully finished decorative stucco front. The very desirable Woodlands of Camelot enclave offers 2+ acre lots carved into the forest, trails, mature trees, privacy and estate living that is conveniently located within 7 minutes from the Stouffville Go Train, 14 minutes to Hwy 404 and 20 mins to Hwy 407. (id:60365)
1202 - 12 York Street
Toronto, Ontario
Waterfront South East Corner Suite Views, Helsinki Floor Plans Fts All Upgraded Wooden Floors, No Carpets, Balcony From Bedroom Overlooking. Integrated Appliances With Gloss & Euro Cabinetry, Granite Kitchen Counters, Stackable Washer/Dryer. Marble In Master Bath, 2 Full Baths Penthouse-style Furniture Included And More For A Truly Luxurious Lifestyle. Directly Connects To Path, Subway, Longos, Maple Leaf Sq, Air Canada Centre, Amazing Walk Score With Great Amenities, Luxury S/S Appliances. (id:60365)
7140 Concession 3 Road
Uxbridge, Ontario
Charming, renovated ($230,000+upgrades) meticulously maintained, 4-level sidesplit country retreat in west Uxbridge with long private driveway nestled on a private 0.65-acre lot surrounded by mature trees. This 3+1 bedroom, spacious 4-level Side Split offers 2,620sf of sparkling living space (1,312 sf above grade + 1,406sf. lower level/basement) and enjoys western views of rolling hills, lush forests, and the serene countryside. It is conveniently located in breathtaking west Uxbridge that is just minutes from Mill Run Golf Course, the Town of Uxbridge, and the Town of Newmarket offering easy access to Davis Drive, Regional Road 8, and Hwy 404. Experience the charming curb appeal that is enhanced by professional landscaping, covered front porch and new garage door. Enter into the bright open concept living room/dining room with hardwood floors and crown mouldings. The modern kitchen presents quartz countertops, centre-island, two sinks, Built-in stainless steel appliances, backsplash, pantry and walk-out to a covered back deck. The primary bedroom with hardwood flooring offers a double closet and renovated 4-piece ensuite. The entertaining-size family room showcases large above grade windows, designer brick wall, gas fireplace, pot lights, wainscotting and 2-piece washroom. The finished basement includes recreation room or bedroom, laminate flooring, pot lights, utility room, storage area and a walk-up to the garage. Relax in the private backyard with a covered back deck, gardens, mature trees and stunning sunset natural views of rolling hills. (id:60365)
4 Caseton Crescent
Uxbridge, Ontario
Discover an exceptional opportunity in Uxbridge's desirable Coral Creek! This impressive 4-bedroom, 4-bathroom all-brick detached home is ideally situated on a quiet crescent, offering unmatched proximity to schools, downtown amenities, and Uxbridge's premier park. The rear of the property opens to a beautiful treelined greenspace, directly accessing a fantastic playground and sports complex, complete with pickleball, basketball courts, and baseball diamonds perfect for outdoor enthusiasts. Step onto the inviting covered front porch and enter a home designed for comfortable living. Inside, you'll be captivated by the stunning bright and light-filled spaces throughout the large principle rooms. The expansive eat-in kitchen is a chef's delight, providing ample storage and a breakfast bar, while a convenient mudroom offers seamless garage access. All four bedrooms are generously proportioned. This lovingly maintained residence also boasts significant potential with a basement featuring in-law capabilities, including an additional bedroom and kitchenette, offering flexibility for extended family or rental income. This home offers a lifestyle of convenience, activity, and comfort in an amazing neighbourhood. Some recent upgrades include the refrigerator (2025), washing machine (2024), roof (2021) some windows and custom built front door (2020), Ring doorbell system and programmable thermostat. (id:60365)
511 - 68 Main Street
Markham, Ontario
Welcome to #511 at 68 Main St. N., a bright and spacious 2-bedroom + den condo in the heart of historic Markham Village! This beautifully maintained unit features fresh paint, an open-concept layout, and a versatile den perfect for a home office or guest space. Enjoy a modern kitchen with granite counters, stainless steel appliances, and a breakfast bar that opens into the living/dining area with walk-out to private balcony. The split-bedroom layout offers added privacy, with a primary suite featuring a walk-in closet and ensuite bath. Includes 2 underground parking spots and 1 locker for all your storage needs. Steps to MainStreet shops, GO station, parks, restaurants, and top-rated schools. Well-managed building with fantastic amenities. (id:60365)
9 Stonebriar Drive
Vaughan, Ontario
EXTENSIVELY RENOVATED THROUGHOUT! Pride of ownership! Beautiful townhouse in the heart of Maple with many upgrades: All new main floor, including all new kitchen with a centre island, granite countertops, double sink, stainless steel appliances, shaker cabinets, crown mouldings, pot lights, hard wood and pocelain flooring, new front door, new sliding back door. All new basement with Luxury vinyl flooring featuring a kitchenette, pot lights, storage space, 2pc bathroom, upgraded electrical panel with surge protector, new furnace, new AC, owned hot water tank, sound proof insulation in basement ceiling. 2nd floor features new light fixtures, new main bathroom, all new 5 pc ensuite bathroom with dual vanity, bidet and glass enclosed shower, racks and shelving in walk-in closet. Freshly painted throughout, clean and bright with great layout, direct access to garage, 2/3 new backyard fence, new deck and railing, central vacuum, alarm system, smart thermostat and door bell camera, epoxy flooring on front porch, Zebra blinds throughout, all new triple pane windows throughout the house...Truly turn key! Walk to Maple Community Centre, Maple GO train station, library, shops and restaurants close by. Quick drive to Hwys 407/7/400. (id:60365)
27 Thistle Avenue
Richmond Hill, Ontario
Bright & Spacious Freehold Townhouse In Prestigious Jefferson Neighbourhood.9' Ceiling, Hardwood Floor On Main,Tall Cabinet, Backsplash, Gas Fireplace. Very Good Size Three Bedroom,Master Bedroom Features 4Pc Ensuite & W/I Closet.Direct Access To Garage.Walk-Out To Deck, Close To School, Steps To Yonge St, Public Transit And Shoppings! (id:60365)
72 Heritage Road
Innisfil, Ontario
Top 5 Reasons You Will Love This Home: 1) This home exudes luxury with high-end finishes throughout, including hardwood and ceramic tile flooring, granite and quartz countertops, elegant coffered and tray ceilings, and designer light fixtures, where each space reflects meticulous attention to detail 2) Boasting 9' ceilings and a thoughtfully designed layout, the main level features a dream kitchen complete with a walk-in butlers pantry, along with spacious bedrooms on the upper level, each with ensuite access, presenting a perfect opportunity for growing families 3) Perfect for both entertaining and relaxing, hosting a cozy living room with a gas fireplace, a multi-purpose den, and an expansive family room in the finished basement; outdoors, the pie-shaped lot showcases a large deck with sweeping countryside views, bordered by a protected greenspace 4) Move-in ready and impeccably maintained radiating a pride of ownership with a striking exterior, ample driveway parking with no sidewalk, and a tandem dream garage 5) Nestled in the charming village of Cookstown only a stroll to nearby amenities, schools, and quick Highway 400 access for seamless commutes. 3,848 fin.sq.ft. (id:60365)
5490 Hwy 47
Uxbridge, Ontario
Wow Designer renovated vaulted ceiling Bungaloft and cute separate full service coach house! The completely separate and renovated 1 bedroom full service Coach House offers room for extended family or possible rental income Enjoy the "you would have to see it to believe it" recent $350,000+ renovation featuring modern and stylish finishes throughout, this home is gorgeous! Escape to your private sanctuary, conveniently located within a couple of minutes to downtown Uxbridge. This exceptional bungaloft residence offers unparalleled privacy on a sprawling, maturely treed lot. Step inside to a grand entryway featuring soaring ceilings, custom built-in wooden benches, and a striking two-sided fireplace. The heart of the home boasts a warm and stylish open-concept living space, illuminated by expansive windows and showcasing wide plank oak flooring, elegant decorative paneling, and a chef's dream kitchen with quartz countertops and premium appliances. Retreat to the secluded family room, a haven of tranquility with a walkout to the yard, an electric fireplace, and shiplap detailing. The luxurious private primary suite, located on the upper level, features vaulted ceilings, dual closets, and a spa-inspired ensuite with in-suite laundry. The two additional main-level bedrooms provide flexible living options. The finished basement offers a guest bedroom, playroom, and a recreation room with a live-edge bar. Outside, enjoy a fully fenced yard with a new deck and hot tub. A charming, self-contained coach house adds versatility, featuring a bedroom, bathroom, kitchen, living room, private laundry, updated HVAC, new electrical, roof and deck. The convenient circular driveway ensures effortless parking. A must see, bring your relatives! (id:60365)
400 Lloyd's Lane
King, Ontario
Top 5 Reasons You Will Love This Home: 1) Leave the bustle of city life behind as you travel down a quiet private road to your nearly 20-acre sanctuary, surrounded by nature, with nothing but the stars and moon lighting up peaceful nights, this property offers a true escape and a complete lifestyle shift 2) Above the garage, a separate bachelor-style suite awaits, complete with its own kitchen, bathroom, heating system, and hot water tank, ideal for guests, in-laws, or independent teens, it offers its own entrance and can also be accessed through the upper level of the main home 3) Designed to suit every stage of life, the main level features a spacious primary bedroom with a luxurious ensuite and a massive walk-in closet, offering convenience, comfort, and timeless elegance 4) Benefit from reduced property taxes thanks to the optional Managed Forest Tax Incentive Program, an added bonus for those who value both land and savings 5) Feel like youre miles away at the cottage while enjoying everyday convenience, just 30 minutes to Pearson Airport, under 10 minutes to Highway 400, and only minutes to shopping, groceries, and amenities with Bell Fibe already installed to the house, giving you lightning-fast internet for work, streaming, or staying connected while enjoying your private retreat. 4,127 above grade sq.ft. plus an unfinished basement. (id:60365)
15 Chisholm Avenue
Toronto, Ontario
A rare opportunity to own a fully renovated event venue in a repurposed 1930s Masonic Temple. Blending heritage architecture with over $1M in upgrades, this stunning multi-use space features two event halls with HD projection, professional AV, movable staging, and a commercial prep area. Preserved details like exposed brick, high ceilings, and archways add timeless character. Now known as The Don Arts Academy, the building has been carefully redesigned as a multi-purpose venue with over 10,000 sq. ft. of usable space, including three main rooms: The Mariposa Theatre, The Great Hall, and The Dance Studio.Private Outdoor Parking Spa ce.Located steps from Main Subway, GO Transit, and the future Ontario Line, this heritage venue offers a turnkey asset with flexibility and long-term upside in Torontos vibrant East End. VTB financing available. For floorplans, photos, and more information, visit donartsacademy.com/the-building. A rare opportunity to own a landmark destination in one of Torontos fastest-evolving communities. (id:60365)
5 - 250 Bayly Street
Ajax, Ontario
This well-known business boasts a loyal customer base, excellent reviews, and steady revenue with strong growth potential. The space features a modern design, comfortable seating, and three private rooms ideal for barbers, hair stylists, or other beauty professionals seeking a turnkey opportunity. Situated in a well-maintained, high-exposure plaza, the location offers ample parking, pylon and building signage, and excellent visibility from both Bayly Street and Mackenzie Avenue. With high foot traffic, close proximity to Ajax Hospital, and easy access to Hwy 401 Westbound via Westney Road, it is ideally positioned for continued success. Affordable rent, an established clientele, and transition support for new owners make this a rare opportunity to step into a ready-to-operate, revenue-generating business in a major growth node. (id:60365)
11110 Simcoe Street N
Scugog, Ontario
Looking for wide-open space and modern comforts? This exceptional walk-out bungalow, set on over 2 acres just minutes from Port Perry and Highway 407, offers a rare combination of privacy and convenience. Take in sweeping sunset views from the expansive sundeck or gather with friends around the outdoor stone fireplace on the custom patio. Inside, the home shines with thoughtful upgrades throughout. The chefs kitchen boasts a large breakfast bar, walk-in pantry, and quality finishes, while the open-concept design flows effortlessly into the living and dining areas, complete with hardwood floors, pot lighting, tall baseboards, and a cozy fireplace. The oversized primary suite is a true retreat with a 5-piece ensuite, walk-in closet, and direct access to the deck. Recent updates include a newer roof, furnace, and central air system, ensuring peace of mind for years to come. An extra-long driveway provides ample space for vehicles or boats or anything else. This is more than just a house - it's a private slice of paradise waiting for its next owner. Don't miss this rare opportunity! (id:60365)
325 - 684 Warden Avenue
Toronto, Ontario
Client RemarksLarge, open concept 2 Bedroom plus den condo with Breakfast bar in quiet, low rise building. Walk-out to balcony from the Living/Dining room. Primary bedroom offers huge walk-in closet. Fantastic location close to Warden subway station. Schools, shops, amenities close by.** Note , Private locker conveniently located behind parking. **EXTRAS** Ensuite Laundry, One parking spot included. with locker behind parking spot (id:60365)
Lower - 736 Woodbine Avenue
Toronto, Ontario
Perfect for roommates! Two bedrooms with separate living spaces attached. Only share the kitchen and washroom! Spacious lower level suite in Upper Beaches home with private entry opening on to large shared backyard! (id:60365)
94 Gillett Drive
Ajax, Ontario
Executive-Style Home in the Prestigious Tribute Imagination Community! Featuring 9 ft ceilings, hardwood flooring on the main level, and a classic oak staircase. The elegant living and dining areas flow seamlessly into a cozy family room with a gas fireplace. The gourmet kitchen offers granite countertops, a center island, and stainless steel appliances perfect for entertaining. The primary suite boasts his and hers closets and a luxurious 4-piece ensuite with a glass-enclosed shower and a corner tub. Convenient second-floor laundry. The fourth bedroom includes a private study nook and its own 4-piece ensuite. Ideally located just minutes from schools, public transit, Hwy 401, and all major amenities. (id:60365)
251 Meadow Road
Whitby, Ontario
This beautifully updated 1-bedroom plus den legal walkout basement apartment offers a blend of comfort and convenience. With a private entrance and large windows, the space is filled with natural light and features a cozy open-concept living room and kitchen. The modern kitchen is finished with quartz countertops, a stylish backsplash, and brand-new appliances including a fridge, stove, and microwave. An in-unit washer and dryer provide added convenience, while the versatile den makes for an ideal home office. The apartment has been freshly renovated with contemporary finishes throughout, creating a clean and welcoming atmosphere.Located in a quiet, safe neighborhood, this home is close to public transit, schools, parks, shopping, and just minutes to Highway 401 for easy commuting. One parking spot is included in the rent. The unit has a separate hydro (electric) meter, while gas and water are shared. Available for $1,785/month plus utilities. (id:60365)
95 Bremner Street
Whitby, Ontario
Incredible 4yr new, 5 bedroom family home situated on a private ravine lot! This all brick Ivy Ridge built home features upgrades throughout including a walk-out basement, covered front porch, inviting foyer with transom window & engineered hardwood floors including the staircase with elegant wrought iron spindles. Impressive family room offers a cozy gas fireplace, waffle ceiling & picture window with panoramic ravine views. Gourmet kitchen complete with quartz counters, custom backsplash, under cabinet lighting, breakfast bar & built-in stainless steel appliances including gas cooktop range. Spacious breakfast area with oversized sliding glass walk-out to a deck overlooking the backyard. Designed with entertaining in mind in the formal dining room. Upstairs offers 5 generous bedrooms, primary retreat with tray ceiling, walk-in closet & spa like 4pc ensuite with glass shower & stand alone soaker tub. In-between bedroom is ideal for guests with a walk-in closet, juliette balcony & 3pc ensuite. Convenient main floor laundry & garage access. Unspoiled walk-out basement awaits your finishing touches with a roughed-in bath & ample storage space. Nestled in the demand community of Rolling Acres, steps to parks, schools, transits, big box stores & more! (id:60365)
601 - 1190 Dundas Street
Toronto, Ontario
Welcome To The Carlaw! Conveniently Located On The Corner Of Dundas East And Carlaw In Leslieville - A Trendy Neighbourhood With Plenty To Do! This Industrial-Styled, Soft Loft, 1 Bedroom Unit Provides Everything You're Looking For In A Great Rental: Surprisingly Spacious, Bright, Great Layout, Modern Finishes, And Amazing Access To Bars, Shopping, Groceries, And Even A Theatre! Walk Score -96, Transit Score - 93. Get Downtown In Under 25 Minutes Via Ttc! (id:60365)
53 - 9522 Sheppard Avenue E
Toronto, Ontario
Surrounded by an ocean of stacked townhouses in the market today, here's your chance to own a full 2-storey townhouse and a basement. You can enjoy peace and privacy without neighbours above or below. Its a true 2-storey home with plenty of room for family life. The basement gives you bonus space for storage, a craft corner, a home gym, or a play zone for the kids. The bright, open layout makes it easy to cook, relax, and spend time together, while the upstairs bedrooms offer a quiet retreat at the end of the day. Outside, your private backyard is ready for summer BBQs, gardening, or stargazing on warm nights. The attached garage keeps your car safe and your hands dry on rainy days, and visitor parking makes it easy to host friends. With a low maintenance fee, and a location minutes from Highway 401, the GO Station, Rouge Park, the Toronto Zoo, and great schools, this home blends comfort, convenience, and a welcoming community feel that young families will love. (id:60365)
3115 - 135 Village Green Square
Toronto, Ontario
Tridel Solaris 2. Unit On 31st Floor With Unobstructed View. One Bedroom + One Washroom, Parking And Locker. Walking Distance To Ttc, Go Station, Kennedy Commons, Agincourt Mall, Golf Course, Shoppers Drug Mart. Minutes To 401/Dvp And Much More. Pictures are from old listing. (id:60365)
1006 - 2550 Lawrence Avenue
Toronto, Ontario
A must see, renovated spacious & bright 2 bedroom, 2 bath beautiful unit, sun-filled East facing with over 900 sf, new lamintae floor, freshly painted, open concept living with separate dining area, brand new kitchen with quartz counter top and backsplash, double S/S sinks, desired split bedroom layout, 24 hour concierge, great rec facilities include gym, sauna & indoor pool, mins to subway station, Go, hospital, park, Hwy, TTC at door steps (id:60365)
Upper - 200 Ashdale Avenue
Toronto, Ontario
Gorgeous 2 Bed / 1 Bath / 1 Kitchen In Leslieville. Steps Away From Ashbridge Bay,The Beach, Caf, Restaurants, All The Trendy Shops& To 24 Hours Ttc On Queen Street.Incredible School Area, Walking Score Of 95! Open Concept Large Living / Dining Boasting Amazing Character,Charming 2 Bed On 2nd Floor With Unique Skylight, Also Living Room With Skylight, 2 Large Decks.Laundry Onsite In Kitchen .Street Permit Parking Available. (id:60365)
106 - 10 Mendelssohn Street
Toronto, Ontario
Welcome to this stunning 3-bedroom CORNER SUITE with its (nearly) private access, it truly has it all! Unit 106 boasts the best layout and finishes in the building, making it a must-see! As you step inside, you'll be greeted by timeless, wood-grain laminate floors and elegant crown moldings that flow throughout the entire space. The designer kitchen is a chef's delight, featuring quartz countertops, a sleek glass backsplash, and stainless steel appliances. The convenient breakfast bar is perfect for casual meals or a morning coffee. The spacious living and dining areas are bathed in natural light and lead out to a fabulous WRAP-AROUND TERRACE with tranquil views of the park. This balcony is an ideal spot to relax and enjoy your morning coffee or evening drink. The peaceful master suite offers a private retreat with a 3-piece ensuite, complete with a glass shower and granite counters. Two additional well-sized bedrooms provide ample space for a family, guests, or a home office. A Community You'll Love: Located in a fantastic, family-friendly community, this home is just steps away from beautiful parks and a recreation center. Enjoy the convenience of being just minutes from the subway, shopping, and the TTC. This unit also includes a fridge, stove, dishwasher, microwave/hood fan, washer, dryer, all electrical light fixtures, and custom blinds and window coverings. Don't miss the chance to experience this exceptional home. Come by and fall in love! (id:60365)
205 - 19 Rosebank Drive
Toronto, Ontario
Welcome to 19 Rosebank Dr Unit 205where location meets lifestyle! Situated in one of Scarboroughs most sought-after communities, this beautiful, newly renovated home offers unbeatable convenience. Just steps from Markham Rd and Sheppard Ave, you're minutes from Hwy 401, TTC, Centennial College, University of Toronto Scarborough Campus, Scarborough Town Centre, and major grocery stores including Walmart, No Frills, and FreshCo. Schools, parks, and places of worship are all within walking distance, making this an ideal spot for families and professionals alike.Inside, enjoy a completely carpet-free interior with brand new flooring throughout. The unit has been freshly updated and features brand new stainless steel appliances, modern cabinetry, and a bright, open-concept living space perfect for entertaining or relaxing. Enjoy the peace of mind of a well-managed complex with low maintenance fees and ample visitor parking. This is urban living with suburban comfortdon't miss it! (id:60365)
1868 Malden Crescent
Pickering, Ontario
Welcome to 1868 Malden Crescent, located in the vibrant Glendale community. This spacious side-split home offers room for the whole family to enjoy. Step into a large foyer with a double closet that opens into a formal living room featuring soaring vaulted ceilings and a picture window overlooking the covered front porch. The generous dining room overlooks the living area, creating a seamless space for hosting. The bright eat-in kitchen offers direct access to the backyard, complete with a deck, inground pool, and grassy area - perfect for kids and pets. A cozy main-floor family room features a fireplace and walkout to the fully fenced yard. The primary bedroom overlooks the backyard and includes a walk-in closet and private two-piece ensuite. Two additional bedrooms offer spacious layouts and double closets. The lower level features a classic wet bar complete with barstools, above-grade windows and a sunken recreation room - ideal for entertaining. The basement includes two unfinished rooms providing ample storage space or the opportunity for future customization. Beautiful hardwood flooring spans the upper three levels, and the entire home has been freshly painted throughout. Steps to schools, parks, tennis courts, restaurants, shopping, and transit with easy access to 401 & Go Station. Shingles 2022, garden doors 2023, A/C 2018, furnace 2004, pool filter 2024, pool heater 2022, pool liner 2015, pool pump 2013. (id:60365)
9 Fenwood Heights
Toronto, Ontario
Discover this exceptional lake-view residence, where contemporary design meets serene natural beauty. This stunning home features a sleek open-concept layout, accented by expansive windows and multiple walkouts, showcasing unobstructed views of Lake Ontario and lush conservation land. From the moment you step into the grand foyer with soaring 18.5-foot ceilings, a statement chandelier, oversized marble slab flooring, a two-storey window, and a custom Walnut guest closet you'll be captivated by the sophisticated details throughout. The main level is an entertainers dream, offering a seamless flow between the spacious living, dining, and family rooms, all adorned with pot lights and rich Walnut flooring. The chef-inspired kitchen is the heart of the home, boasting a dramatic waterfall island with Stone countertops, seating for four, and custom pull-out organizers. This space opens directly to multiple outdoor entertaining decks, perfect for hosting or relaxing while enjoying panoramic views. Ascend the striking open-riser Walnut staircase, framed with glass railings and stainless steel handrails, to find a luxurious primary retreat. The serene primary suite offers a private sanctuary, complete with its own balcony, window wall with lake views, a custom dressing room with skylight and extensive cabinetry, and a spa-like ensuite featuring heated floors and serene conservation views. The fully finished walk-out lower level adds even more space to unwind, with a large recreation room featuring heated floors and direct access to the beautifully landscaped rear grounds. Enjoy quiet evenings around the firepit or take advantage of the convenient access to the upper decks, seamlessly connecting indoor and outdoor living. This exceptional property offers the rare combination of modern luxury, privacy, and spectacular natural surroundings perfect for those who love to entertain or simply soak in the beauty of the outdoors. (id:60365)
695 Stone Street
Oshawa, Ontario
Lakeside Living on a Rare Oversized Waterfront Lot. Welcome to 695 Stone Street - a rare opportunity to own an expansive 55x237 foot lot backing directly onto Lake Ontario in the heart of Oshawa's waterfront community. This beautifully upgraded home blends refined interior renovations with the best of outdoor living - creating a true four-season sanctuary. The backyard is the heartbeat of this property. From May to November, life flows outdoors with a newly refinished deck, outdoor lounge/dining zones, a newly built pool shed, and a safety-covered in-ground pool with a new heater (2024) - perfect for daily swims and weekend entertaining. In cooler seasons, unwind around the custom fire pit and enjoy cozy lakefront evenings. The home itself has been lovingly updated with thoughtful design. The chef's kitchen is newly restored and features a premium Bertazzoni gas range with electric oven, stylish finishes, and smart storage. The dining area is bright and airy with custom designer curtains, flowing seamlessly into warm and open living spaces. The lower level walk-out adds functionality and expansion potential, and is ideal for an in-law suite or entertaining space. With newly refinished front and rear facades, this turnkey home is ready for you to move in and live the waterfront lifestyle every day. Don't miss your chance to own a piece of the lake. Bonus: this property includes architectural drawings for a future home addition, with no objection from the Conservation Authority (CLOCA) - giving buyers a rare chance to expand with confidence. (id:60365)
9a Woodfield Rd Road
Toronto, Ontario
Welcome To 9A Woodfield Rd. A Lovely 3-Storey Victorian-Style Freehold Townhouse, 2 Bedroom, 2 Bathroom Located Between The Heart Of Leslieville And The Beaches. Included are 9ft Ceilings, Hardwood Flooring in Lower Level Rec Room, Main Floor Family Room, Kitchen and Dining Room. Walk out to Balcony from the Open Concept Kitchen and Dining Room, Cozy Gas Fireplace in Family Room. Primary Bedroom With 4pce Ensuite And His/Hers Double Closets. Broadloom In Living Room and All Bedrooms. Fully Finished Lower Level Rec Room, 2pce Washroom, Laundry, and Side Door Separate Entrance. Also included are A Crawl Space For Extra Storage, Central Vacuum & Equipment, Central Air Conditioning, Sump Pump and Back Flow Valve, and Private Rooftop Deck To Enjoy This Serene Neighbourhood. Walking Distance to Tennis Courts, Green Spaces, Parks, ie Woodbine Park and Woodbine Beach, With only a 12-Min Walk To The Boardwalk, Steps To Public Transit, And a Great Selection Of Cafes, Restaurants And Shops Along Queen Street. Homeowners Association Annual Fee of Approx. $500 for Snow Removal and Minor Repairs. (id:60365)
R-07 - 3445 Sheppard Avenue E
Toronto, Ontario
Prime Scarborough Location! Situated at the bustling corner of Sheppard Ave E & Warden Ave, this brand-new ground floor commercial unit offers unmatched exposure and signage opportunities on Sheppard Ave. With multiple residential units above and high daily foot traffic, this is a golden opportunity for businesses seeking visibility and growth. The unit features a 14 ft high ceiling and is in shell condition a blank canvas ready for your vision. Permitted uses include financial institutions, offices, day nursery, personal service shops, retail stores, Recreational uses, eating establishments, Educational and Training Facilities, professional (medical/accounting/law, etc.) offices, and much more. Multiple client parking spots are available. Located just steps from TTC and minutes to Hwy 401 & 404, this property is surrounded by a thriving residential and commercial community, ensuring consistent customer flow. An exceptional opportunity to establish your business in a highly sought-after and well-established location. (id:60365)
R-07 - 3445 Sheppard Avenue E
Toronto, Ontario
Prime Scarborough Location! Situated at the bustling corner of Sheppard Ave E & Warden Ave, this brand-new ground floor commercial unit offers unmatched exposure and signage opportunities on Sheppard Ave. With multiple residential units above and high daily foot traffic, this is a golden opportunity for businesses seeking visibility and growth. The unit features a 14 ft high ceiling and is in shell condition a blank canvas ready for your vision. Permitted uses include financial institutions, offices, day nursery, personal service shops, retail stores, Recreational uses, eating establishments, Educational and Training Facilities, professional (medical/accounting/law, etc.) offices, and much more. Multiple client parking spots are available. Located just steps from TTC and minutes to Hwy 401 & 404, this property is surrounded by a thriving residential and commercial community, ensuring consistent customer flow. An exceptional opportunity to establish your business in a highly sought-after and well-established location. (id:60365)
749 Broadview Avenue
Toronto, Ontario
LOCATED JUST SOUTH OF DANFORTH AVENUE - 1,000 SQ. FT. PLUS BASEMENT - 12 FT. EXHAUST HOOD W/ FIRE SUPPRESSION - NEW 5 YEAR LEASE W/ OPTIONS TO RENEW - BELOW MARKET RATES - LICENSED FOR 30 PEOPLE PLUS CAFE T.O. PATIO **EXTRAS** PRESENTLY OPERATING AS A FISH & CHIPS BUSINESS - COSY AND WELL SET UP - WOULD SUIT ANT CONCEPT - THIS IS A MUST SEE !!! (id:60365)
9d - 66 Collier Street
Toronto, Ontario
Enjoy luxury at The Boutique-Style Building With Only 4 Suites Per Floor with this newly renovated 2-bed, 2-bath. Experience the epitome of sophistication with top-tier finishes and a sleek design. Indulge in the spa-inspired primary ensuite for ultimate relaxation and entertainment in style with a chef's kitchen that includes top-of-the-line appliances & marble countertops. 66 Collier offers a dedicated concierge, Elevate your lifestyle in this central location, surrounded by comfort and luxury in every detail. Ideal Location, Quiet Street But Steps From Popular Shops & Restaurants In Yorkville. **EXTRAS** Fisher Pykle Fridge, Stove, Microwave ,Warmer drawer, Bosch Dishwasher, Front Loading Washer And Dryer, All Electric Light Fixtures, Fireplace & Much More! (id:60365)
173 Torresdale Avenue
Toronto, Ontario
Endless Potential In Prime North York Location! This Spacious 4 Level Backsplit Sits On A Large 6000 Sqft Lot With Parking For 7 Cars And Is Located Directly Across From R. Ross Lord Park, Offering Both Green Space And City Convenience. The Home Has Been Fully Renovated Top To Bottom In 2022 With Quality Workmanship, And The Basement 2 Bedroom Apartment Was Completely Redone Again In 2025, Making It A Move-In Ready Property With Zero Work Required. Inside You'll Find 4 Full Bedrooms On The Main Level + 2 Separate Self Contained Units. A 2 Bedroom Suite And A 1 Bedroom Walkout Suite Creating Incredible Flexibility To Live Comfortably Upstairs While Renting Out The Lower Units To Cover Most Of Your Mortgage, Or Rent The Entire Home And Unlock Up To $8,000 In Monthly Income. The Living Room Impresses With A Custom Feature Wall And Tray Ceiling With Recessed Lighting, The Modern Kitchen Boasts Stainless Steel Appliances, Quartz Countertops And A Matching Tray Ceiling, And The Primary Bedroom Features A Double Closet And Updated Ensuite. With Luxury Laminate Floors, Crown Moulding, And Pot Lights Throughout, Every Corner Of This Home Shows Style And Functionality. The Fully Fenced Backyard Adds Privacy And Enjoyment With A New Large Garden Shed, Perfect For Storage Or Hobbies. Walking Distance To Bathurst Street, Minutes To The Subway, Shopping, Good Schools, Playgrounds, And Conservation Areas, This Property Offers A Rare Combination Of Lifestyle And Investment Value That's Hard To Match. (id:60365)
519 - 20 Joe Shuster Way
Toronto, Ontario
Very Bright and Spacious 2 Bed 2 Bath In The Highly Desirable King West/Liberty Village Neighbourhood. Unit Has South, West and North View! Split Bedroom Design With Huge Windows. Brand New Water resistant Vinyl Floors, Professionally Painted Walls. Open Concept Layout, Modern Kitchen Granite Counters, And Stainless Steel Appliances! Amazing Location - Walking Distance To Ttc, Restaurants, Bars, Grocery Stores, & Liberty Village. (id:60365)


