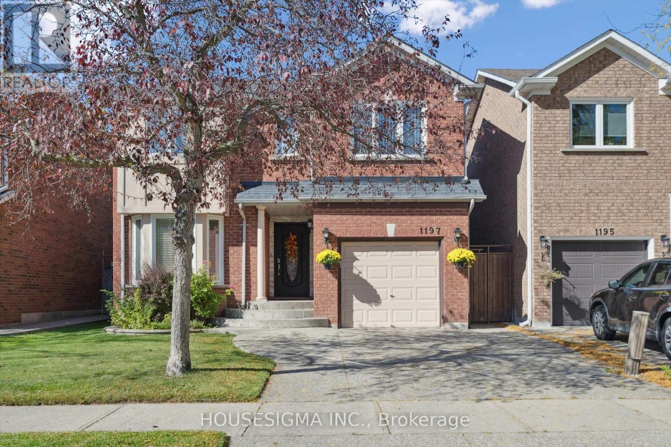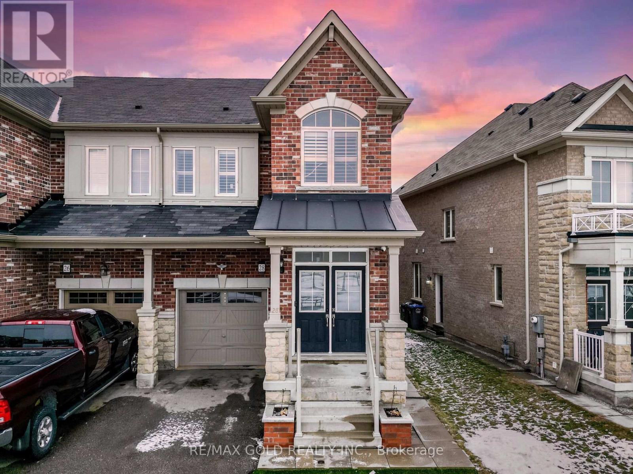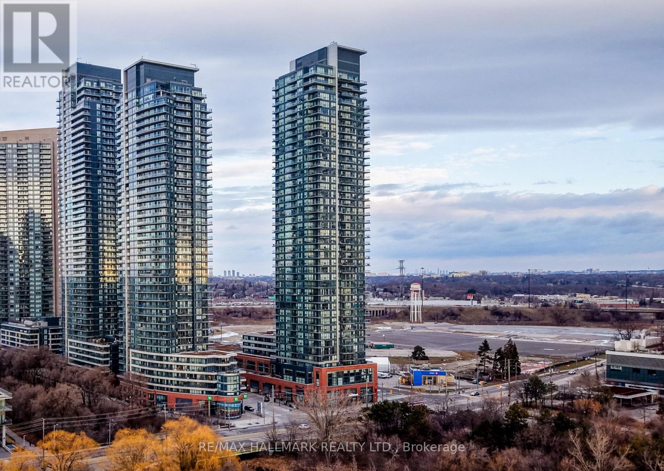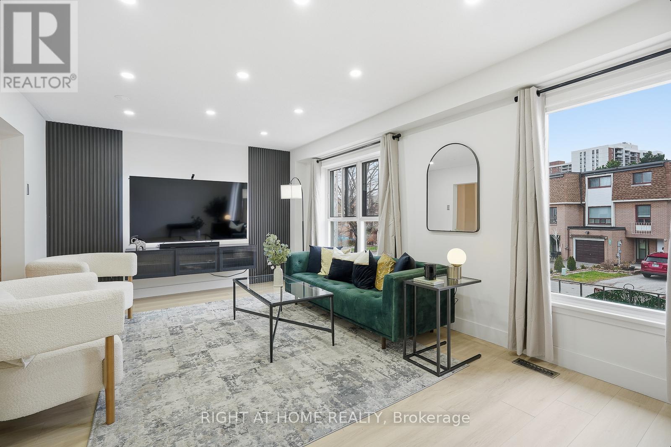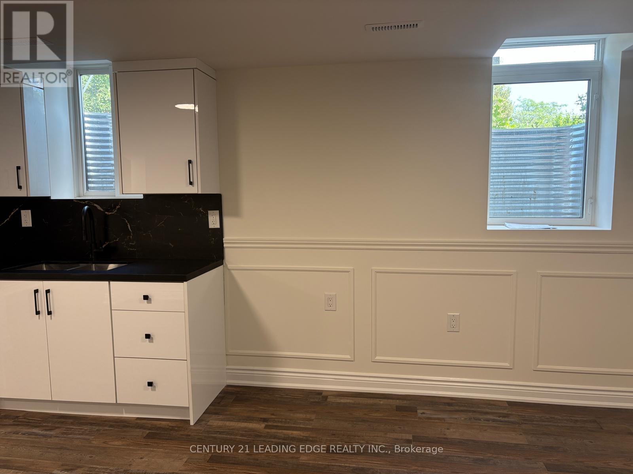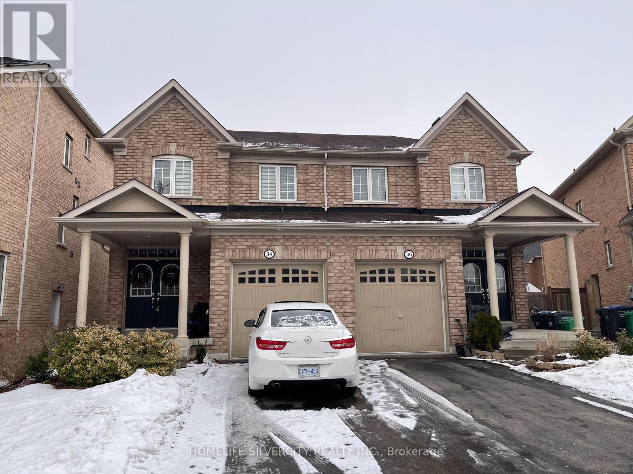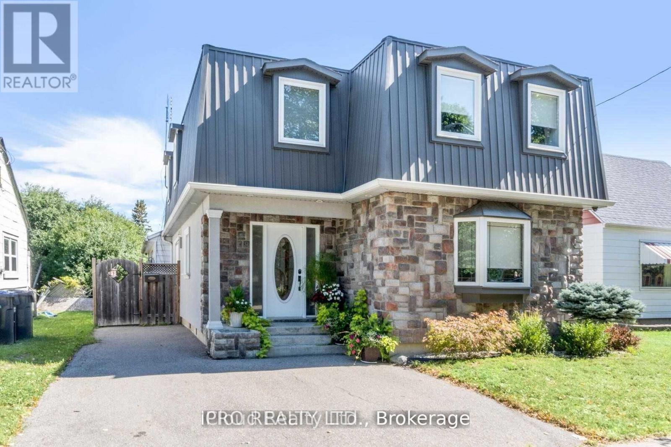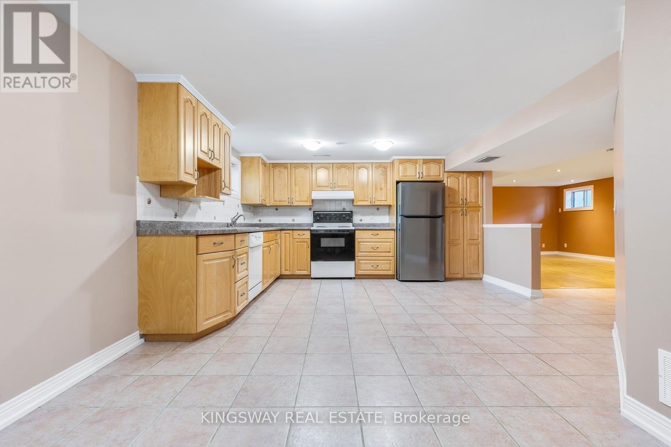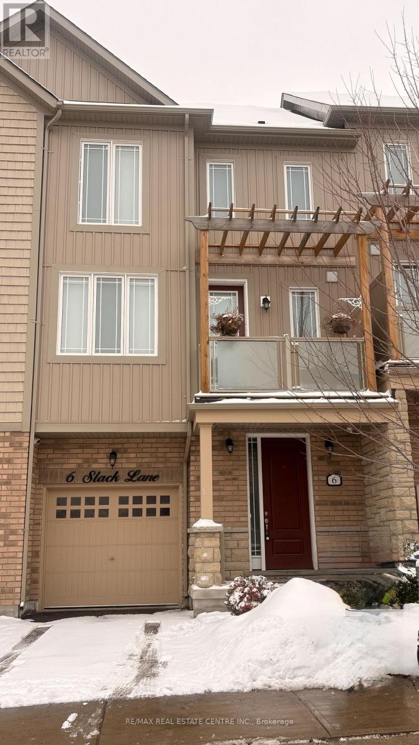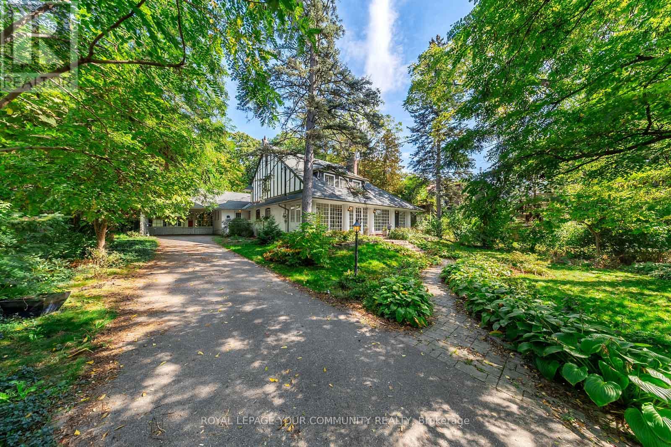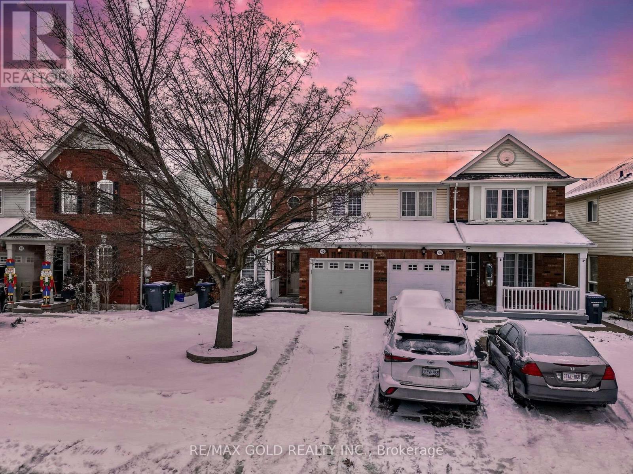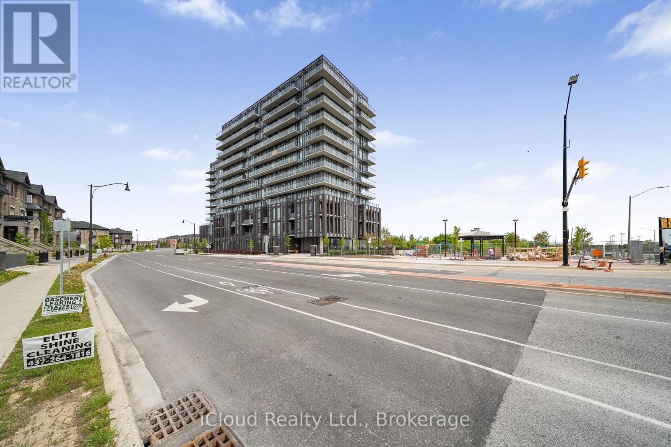1197 Old Oak Drive
Oakville, Ontario
Welcome to this beautifully upgraded, move-in ready family home in the highly sought-after West Oak Trails community of Oakville. Proudly maintained by the same owners for nearly 20 years, this property showcases true pride of ownership throughout. Featuring numerous updates for peace of mind, including windows (2012), furnace (2017), and roof (2018). A well-designed main floor renovation (2013-2014) enhances the home's layout and fills the space with natural light. The modern kitchen (updated 2021) offers granite countertops, new cabinet doors, and a brand new GE Cafe induction stove (2025), while the upstairs bathrooms (2018) have been tastefully renovated for added comfort and style. Step outside to a beautifully landscaped backyard with a large deck (2014, extended 2023), surrounded by mature trees and landscaping that provide a high level of privacy, perfect for family gatherings and summer barbecues. Located in one of Oakville's most desirable neighbourhoods, this home is close to top-rated schools, parks, walking trails, shopping, and public transit, offering convenience and lifestyle in one package. (id:60365)
28 Banas Way
Brampton, Ontario
Wow, This Is An Absolute Showstopper And A Must-See! Priced To Sell Immediately! This Stunning Premium Park Facing Lot 4+1 Bedroom Semi Detached Home With 1 Bedroom (((( ***Legal Basement Apartment ))) Offers Exceptional Curb Appeal And Incredible Value, This Property Is Ideal For Both Families And Investors A Like! Step Into A Thoughtfully Upgraded Home That Seamlessly Combines Comfort, Style, And Income Potential. The Basement Apartment Is Fully Legal, With Two-Unit Dwelling Registration Completed And Currently Rented. Offering Immediate Rental Income. Enjoy The Convenience Of Private, Separate Laundry Areas On Both The Second Floor And In The Basement Offering Ultimate Comfort And Independence For Each Living Space!! Enjoy Granite Countertops In Kitchen ,Creating A Clean, Modern Look Throughout. The Main Floor Offers A Separate Living Room And Family Room, Perfect For Entertaining Or Relaxing With Family! Upgrades Include New Flooring On Second Floor. Carpet Free House (( Close To Mount Pleasant GO Station, Perfect For Daily Commuters!) A True Turnkey Home Offering Modern Living, Rental Income, And Peace Of Mind. Don't Miss Out On This Exceptional Opportunity ! Basement Apartment With Separate Entrance! Double Door Entry, Brick Elevation, 9' Ceiling On Main Floor, Oak Staircase, California Shutters, Pot Lights, Modern Open Concept Kitchen W/ Breakfast Bar, Pantry And St. Steel Appliances. Spacious And Sunlight Filled 4 B/R & 3 W/R. Master Bedroom W/ Ensuite & Wi Closet, Spacious Linen Closet, The Home Features A Sound-Proofed Basement Ideal For Added Privacy Or Entertainment Use. A 200-Amp Electrical Breaker Supports Modern Living Along With An Upgraded HVAC System Completed In 2022. Includes A Newer Washing Machine (Dec 2025), Dryer (2024), A Level 2 EV Charging Outlet In The Garage, And A Seven Camera HD CCTV Security System For Enhanced Peace Of Mind. Don't Miss This Incredible Opportunity-Schedule Your Private Viewing Before It's Gone! (id:60365)
4609 - 2200 Lakeshore Boulevard W
Toronto, Ontario
Bright Southeast Corner 2 Bedroom + Den On The 46th Floor, Offering Breathtaking Panoramic Lake And City Views. This Sun-Filled Residence Features Lake Views From The Living Room And Bedrooms, Numerous Upgrades, Stainless Steel Appliances, And A Spacious Wrap-Around Balcony. 1 Underground Parking Space, And 1 Locker Space, Perfect For Entertaining Or Relaxing Above The City. Enjoy 40,000 Square Feet Of Outstanding Amenities, An Indoor Pool, Sauna, Steam Room, Fully Equipped Gym, Theatre, Party Room, Squash Court, Rooftop Terrace, BBQ Patio, Guest Suites, And 24-Hour Security. Unbeatable Location With Metro, Shoppers, TD Bank, Cafés, And Restaurants Right At Your Doorstep. Steps To TTC, Parks, And The Waterfront, With Easy Access To The QEW And Just Minutes To Downtown!! (id:60365)
216 Fleetwood Crescent
Brampton, Ontario
Spacious 4-bedroom in Southgate with over 1,800 sq. ft. of renovated living space plus a full in-law suite with separate entrance, kitchen & bath. Features 2 brand-new kitchens (2025), renovated main bath, new main-level flooring (2025), fresh paint, new gas stove (2022), and owned water tank (2022). Upper level includes main second-floor laundry room. Low maintenance fees ($440) include water, outdoor pool, basketball court, park & more. Walk to Bramalea City Centre, Chinguacousy Park, schools, groceries & transit. Parking for 3 cars. Move-in ready and incredible value in Central Brampton! (id:60365)
968 Summerbreeze Court
Mississauga, Ontario
2-Bedroom Basement Apartment - Eglinton & Mavis - $2100/monthAvailable February1st, 2026 | Private Entrance | Shared Laundry | Bright & Spacious | 2 Parking IncludedThe unit shares Laundry (dedicated 4 days) and private entrance with another basement unit that is seperate from this unit.Looking for a clean, modern, and private living space? This brand new 2-bedroom basement apartment near Eglinton Ave W & Mavis Rd could be your next home! Features:2 Spacious Bedrooms with Large Windows and Natural LightBright, Open-Concept Living AreaModern Kitchen with Ample StorageShared Private Entrance to the basement.In-Unit Laundry 2 Parking Spot IncludedShared Utilities (Tenant pays 30%)Close to Erindale GO Station for easy commuting.Steps to Adonis supermarket, shopping strip mall, park, school, day caresIdeal for small families, working professionals, or students (id:60365)
34 Sussexvale Drive
Brampton, Ontario
Awesome ! Semi-Detached, Double Door Entry,9' Ceiling On Main Floor. Main Floor Strip Hardwood, Ceramic Tiles And Solid Oak Stair Case. Gas Fire Place. Taller Kitchen Cabinets, Access To Garage From Home. All Bedrooms Are In Good Sizes. Close To Hwy 410, Indoor Soccer Centre, Trinity Common Mall And Schools. No Pets, No Smoking Allowed In Side House And Need Aaa Tenants. (id:60365)
18 Sunset Boulevard
Brampton, Ontario
A Stunningly Beautiful 4 Bedroom 2700sf Home. Open Concept Living/Dining Room. Family Room w/ Working Fireplace, Soaring 16ft Ceilings & Custom Built Entertainment Unit w/ Built in Sound System. Fantastic Spacious Master w/ WI Closet Suitable For Royalty & Luxurious 6pcs Ensuite w/ His & Her Showers. Floating Maple Staircase To 2nd Level That Has Another Huge Bedroom, 3pcs Bathroom & Great Room Overlooking The Main Level. Eat-In Kitchen. Extra Features; Heated Floors & Custom Window. Excellent Location, Walking Distance to GO Station, Schools, Parks, Shopping, Downtown Core & Art Centre. (id:60365)
236 Woodale (Lower Lev) Avenue
Oakville, Ontario
Updated Lower lever apartment In prime Southwest Oakville! Great Family Home on a quiet, family-oriented street surrounded by beautiful custom new builds and multi-million-dollar homes. Newly Renovated with Modern Kitchen, 3pc bathroom and in-suite laundry. Lots of nature lights. functional layout. Separate Entrance. Stepped To Downtown Oakville, Lakefront Trails, Shorewood Promenade, Oakville YMCA; Minutes from top-rated Schools, Community Centres, parks, Bronte GO, Shopping & Easy Access To QEW. (id:60365)
6 Slack Lane
Caledon, Ontario
Welcome to this beautifully maintained three-storey townhouse located in a sought-after family oriented in West Caledon neighbourhood. Featuring three spacious bedrooms, primary bedroom with his/hers closet and spa like 4pcensuite, this home offers comfort and functionality for families or professionals. The well-designed layout includes aground floor family room with a walk out to a private yard. The main floor with an inviting living room highlighted by a cozy fireplace-perfect for relaxing or entertaining. The upgraded kitchen is equipped with high-end Kitchen aid black steel appliances, gas stove, double door fridge & upgraded range hood fan, enhancing both style and convenience. The family sized kitchen offers a center island with breakfast bar, and tons of natural sunlight. Ideally located with schools walking distance for all grade levels just around the corner, this home is perfect for those seeking a family-friendly neighborhood close to everyday amenities. (id:60365)
1173 Queen Victoria Avenue
Mississauga, Ontario
Welcome to 1173 Queen Victoria Avenue, nestled in the heart of Lorne Park. This 4-bedroom, 2-bath Designated Heritage home is brimming with charm and character, featuring a classic wrap-around covered porch, mature grounds, and a warm, inviting layout. The main floor offers spacious living, family, and dining rooms, along with a bright kitchen, home office, and powder room. Upstairs, you'll find four comfortable bedrooms and a full bath. A true character-filled blank canvas, this home is ready for You to add Your Personal Touch and make it Your Own. This home is also on the Ontario Film Commission and it has also had its moment in the spotlight featured in major productions including Robo Cop, Orphan Black, and The Umbrella Academy. All of this, set in one of Mississauga's most prestigious neighborhoods steps to top-rated schools, boutique shops, scenic parks, and convenient transit. 1173 Queen Victoria Avenue where history, character, and life style come together. (id:60365)
42 Jessop Drive
Brampton, Ontario
Wow, This Is An Absolute Showstopper And A Must-See! Priced To Sell Immediately! This Stunning 3-Bedroom Home With A Finished Basement Offers Exceptional Curb Appeal And Incredible Value. Located In A Quiet, Child-Friendly Neighbourhood With High-Rated Schools, This Property Is Perfect For Families And Investors Alike! With Approximately 1,700 Sqft Of Total Living Space, Including The Finished Basement, This Home Delivers Comfort, Style, And Functionality In Every Corner. Step Into A Thoughtfully Upgraded Main Floor Featuring A Bright Separate Living Room With A Large Picture Window-Ideal For Hosting Guests Or Enjoying Cozy Evenings With Family! The Spacious Chef's Kitchen Comes Equipped With Stainless Steel Appliances, Generous Counter Space, And Seamless Flow To The Dining Area.The Second Floor Showcases Three(3) Well-Appointed Bedrooms And Two(2) Beautifully Upgraded Full Washrooms. The Master Bedroom Includes A 4-Piece Ensuite, Offering A Private Retreat For Relaxation And Convenience. The Finished Basement Adds Valuable Bonus Space-Perfect As A Rec Room, Home Office, Or Kids' Play Area! Exterior Upgrades Include A Backyard Deck Ideal For Outdoor Gatherings, A Storage Shed For Additional Space, And Major Mechanical Updates Such As A Newer Central AC Installed In August 2025 And A Newer Furnace From 2025, Giving You Peace Of Mind For Years To Come. Located Minutes From Mount Pleasant GO Station-Perfect For Daily Commuters! Close To Cassie Campbell Community Centre, Parks, Shopping, Schools And All Essential Amenities!A True Turnkey Home Offering Modern Living, Convenience, And Exceptional Value. Don't Miss Out On This Amazing Opportunity-Book Your Showing Today Before It's Gone! (id:60365)
709 - 215 Veterans Drive
Brampton, Ontario
Welcome And Enjoy Elevated & Modern Living At 215 Veterans Dr. Located in the cozy corner of Northwest Brampton; Known For a Dynamic and Diverse Neighborhood With a Strong Sense of Community. This Modern & Luxurious Yet Affordable End Unit, Has a Primary Bedroom Boasting of Floor to Ceiling Windows For A Bright & Airy Feel And Your Own 4-Piece Ensuite Bathroom For Deserving Privacy; A Spacious Den With Multiple Windows, Perfect For An Office; Nursery or A Bunk Bed; Your Guests Can Enjoy a 3-Piece Bathroom In Main Foyer By The Open Concept Modern Kitchen That Has A Walk-Out Wrapped Around Balcony With A Southwest View of Toronto. You Have Your Own Underground Sheltered Parking Spot For Those Cold & Winter Months. Let's Not Forget, With Low Monthly Maintenance and Full Service Amenities, This Home is Perfect For First Time Home Buyers, Investors; Downsizers and Small Families Alike. Enjoy Modern Amenities; State-of-Art Gym; Party Room With a Private Bar, BBQ Area With A Landscaped Patio; Lounge With WIFI. There are Ample Schools With 13 Public & 11 Catholic, 6 Parks and 25 Recreational Facilities. Lots For The Family To Do. Grocery Store; Bank; Gas Station & Dentist; Entertainment Are Walking Distance; Minutes From Mount Pleasant Go Station; Great Value & Location!! (id:60365)

