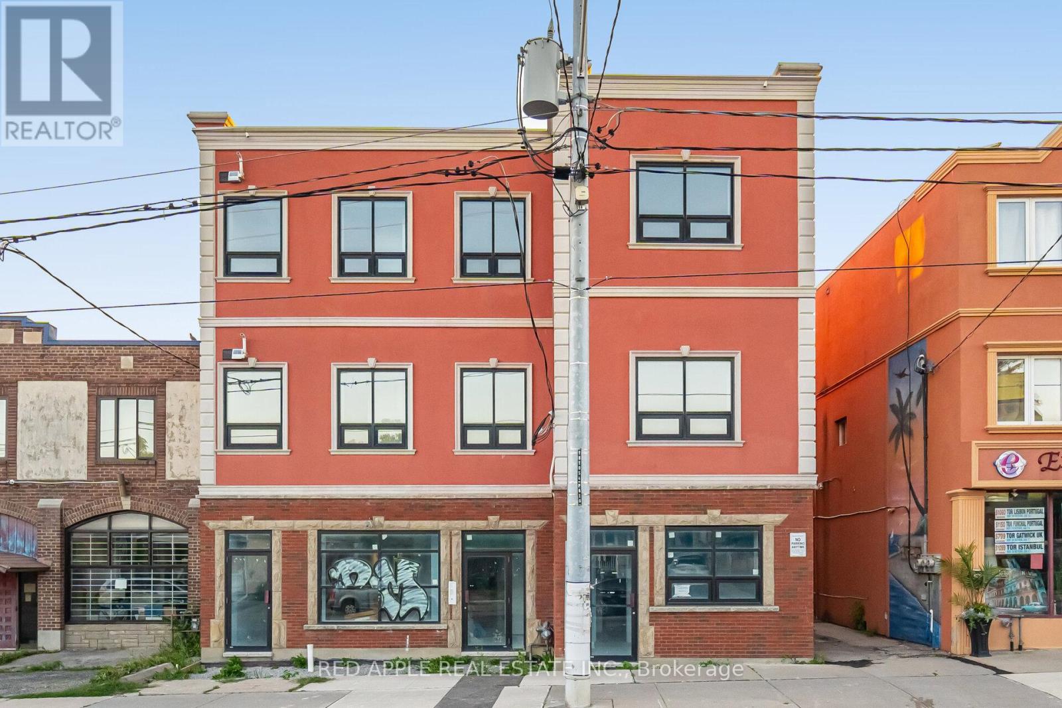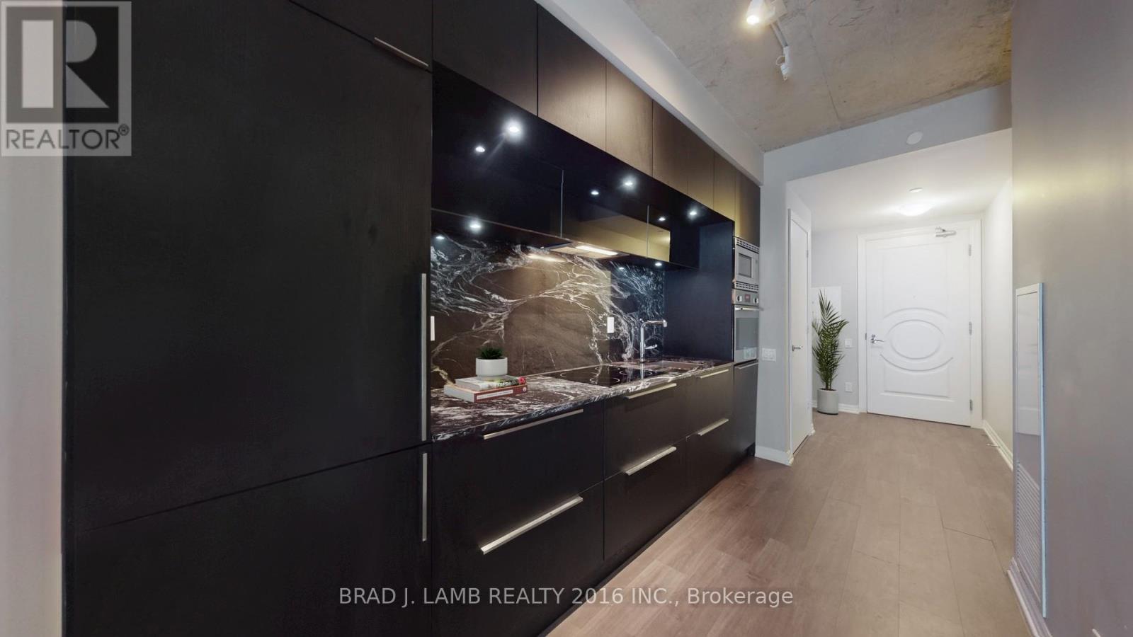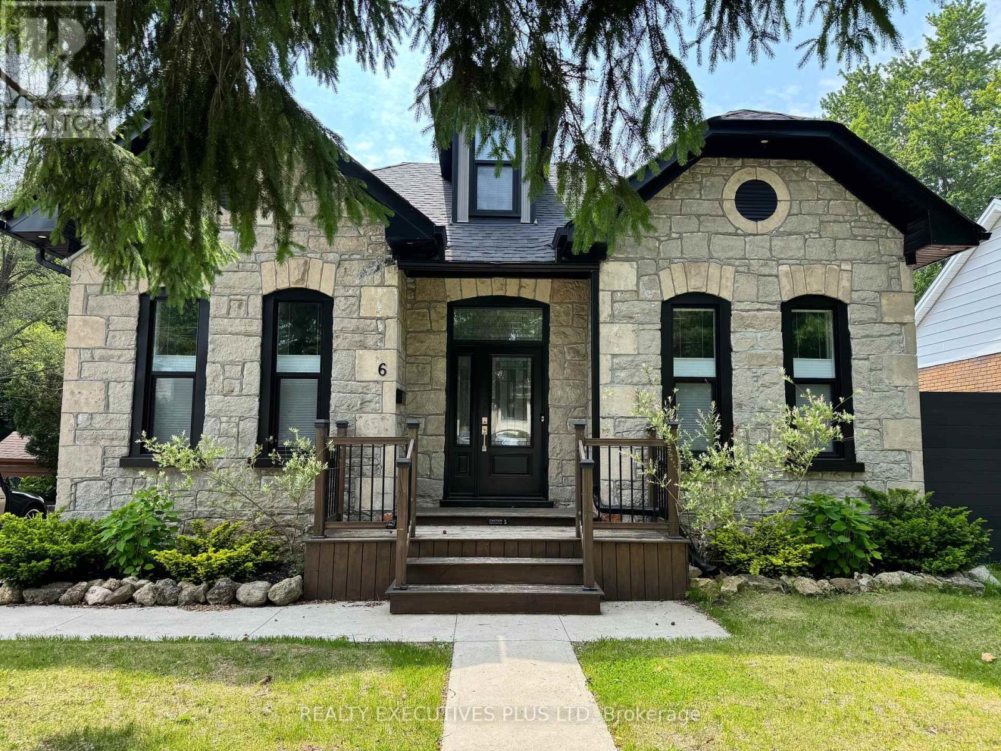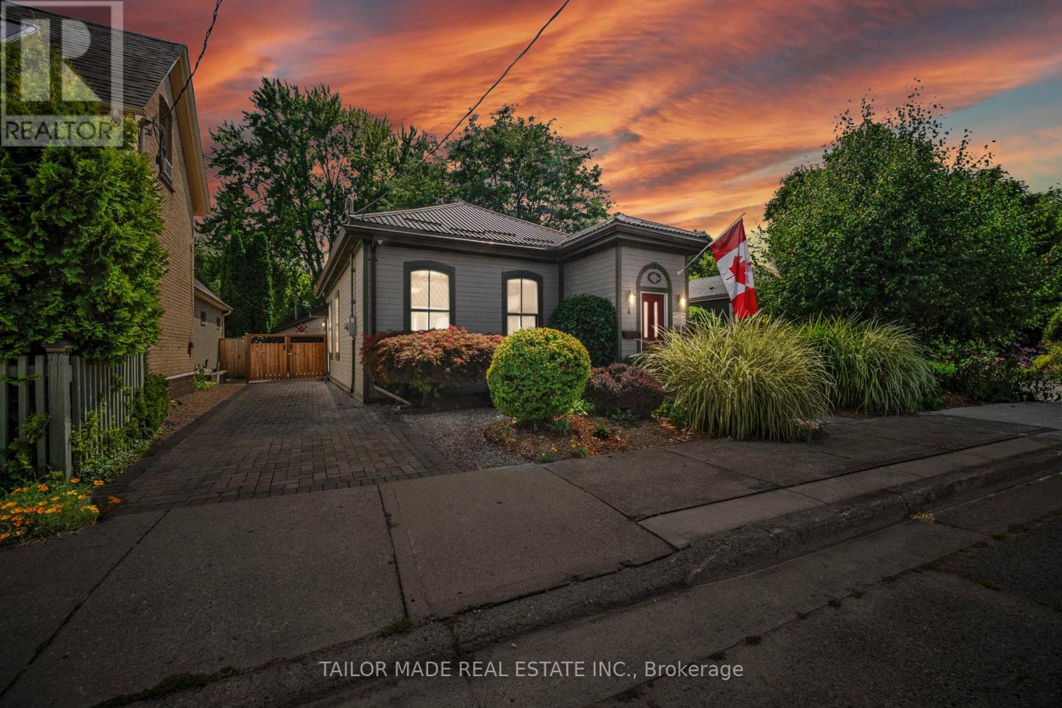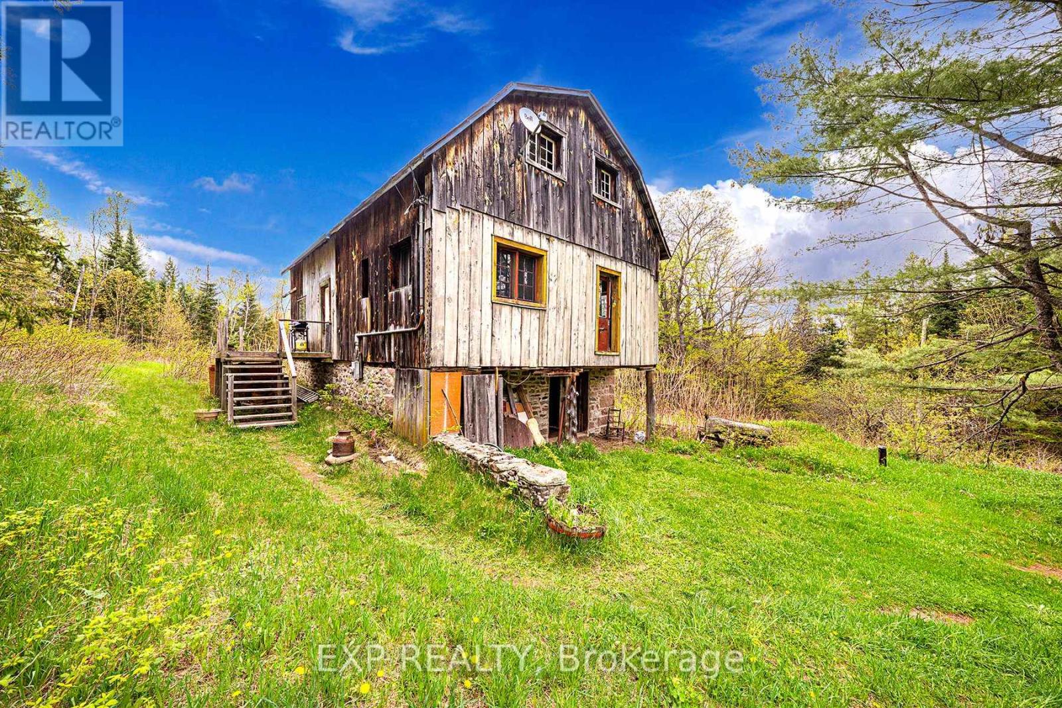416 Oakwood Avenue
Toronto, Ontario
Prime Mixed-Use Investment Opportunity in Midtown Toronto. Introducing a fully renovated mixed-use building offering both strong commercial potential and stable potential residential income. This property is ideally situated in the heart of Midtown Toronto, surrounded by world-class amenities and easy access to major city landmarks. 8 modern apartments located on the upper levels, fully renovated and awaiting occupancy. All units are currently vacant, providing the opportunity to lease at market rates once permits are finalized. 2 spacious main floor commercial units with excellent frontage, ideal for retail, professional, or service-based businesses. Unfinished basement provide added potential for storage or future development. Renovations have been completed from top to bottom, with occupancy pending final permit approvals, including HVAC and related building systems. Centrally located near Torontos leading universities, major hospitals, sporting venues, and cultural attractions. Easy access to public transit, major highways, and the downtown core ensures consistent traffic and convenience.This rare mixed-use property combines future-ready residential income potential with flexible commercial opportunities. With all units vacant and awaiting final permits, investors benefit from a turnkey asset positioned to capture strong rental demand in one of Torontos most desirable Midtown locations. (id:60365)
1109 - 88 Blue Jays Way
Toronto, Ontario
LIVE AT THE BISHA HOTEL AND RESIDENCES. ONE BEDROOM, 550 SQFT UNIT, SOUTH FACING W/ LAKE AND CN TOWER VIEWS. 9FT CEILINGS, NATURAL STONE COUNTERS AND BACKSPLASH W/ B/I APPLIANCES. ENJOY FIVE STAR HOTEL AMENITIES SUCH AS POOL, ROOFTOP RESTAURANT, BAR, DRY CLEANING AND ROOM SERVICE FROM THE BISHA HOTEL. MINUTES TO FINANCIAL DISTRICT, ROGERS CENTRE, CN TOWER, BEST RESTAURANTS, LIE THEATRE AND MUSIC VENUES. ENJOY PERFECT CITY LIVING AND ENDLESS LIFESTYLE AMENITIES. GYM MEMBERSHIP NOT INCLUDED. (id:60365)
19 Grand Trunk Crescent
Toronto, Ontario
Parking And Locker Room Combo Available For Purchase By Residents And Non Residents Of The Building. Private Locker Room Is Directly In Front Of The Parking Spot. Located On P1 (id:60365)
19 Grand Trunk Crescent
Toronto, Ontario
Parking Available For Purchase By Residents And NON RESIDENTS Of The Building. Located on P1 (id:60365)
84 - 10 Birmingham Drive
Cambridge, Ontario
2.5 y old Branthaven Homes Townhouse With 2 Beds And 2 Washrooms Available as of October 15, 2025. This Beautiful Townhome Features Large Windows And 2 Balconies, An Upgraded Kitchen With S/S Appliances, Centre Island, Tile Backsplash, and Laminate Floors. Short Walk To Amenities Such As Tim Hortons, Walmart, LA Fitness, Best Buy, & Major Department Stores. Close To Highway 401. Close To Conestoga College & University Of Waterloo.Tenants To Pay All Utilities (Hydro, Water, Gas, Hot Water Heater & Hvac Rental) (id:60365)
6 Elgin Street N
Cambridge, Ontario
This exceptional property, built around 1889, masterfully blends the grandeur of its High Victorian Gothic design with modern updates and luxurious amenities. Fully renovated in 2020, the home boasts new electrical systems, flooring, upgraded windows and doors, a new roof, plumbing, and state-of-the-art kitchen and bathroom appliances. The original stone exterior has been carefully preserved, allowing the home to retain its timeless charm while offering a sleek, contemporary interior. One of the standout features of this unique home is the stone craftsmanship, which continues inside and enhances the character of the living spaces. The interior is further highlighted by a custom-designed bungaloft layout, ensuring both style and comfort throughout. The backyard is an entertainer's dream, with over $200,000 invested in 2023 transforming the space. It includes a deep, in-ground saltwater pool, professional landscaping, and upgraded composite fencing with a built-in gas BBQ line perfect for hosting gatherings in a private, tranquil setting.The homes thoughtful renovations extend to the roof, which has been spray-foamed for added insulation, ensuring year-round comfort. High 10-foot ceilings create an expansive atmosphere, inviting both relaxation and entertainment in this stunning property. The balance of historical beauty and modern functionality makes this home a truly one-of-a-kind gem. Additional updates include a 200-amp electrical service with a separate 100-amp electrical box in the garage, providing ample power for modern needs. The basement is a low-ceiling unfinished room, housing the furnace, water heater, and electrical panel, offering extra storage space for convenience. This home provides a perfect blend of old-world charm, modern efficiency, and luxurious living in an exceptional setting. **EXTRAS** Water Softener, Hot water tank, furnace (id:60365)
1a - 879 Wellington Road
London South, Ontario
Profitable Turnkey opportunity to own a well-established fast-casual restaurant with a strong brand, loyal customer base, and ongoing franchise support. Prime high-traffic location at Wellington Rd & Southdale Rd E, surrounded by residential neighbourhoods, schools, and major retailers. Close to Fanshawe College, Holiday Inn, and Landmark Cinemas, attracting steady student, family, and professional traffic. A proven business model in a thriving market perfect for entrepreneurs and investors alike! (id:60365)
1 - 25 Horton Street
St. Thomas, Ontario
Looking for an awesome tenant. Could it be you? Newly renovated main floor with 2 bedrooms and full bathroom (tub & shower), main-floor, eat-in kitchen with lots of cupboards and stainless steel appliances. Laundry. Historical charm with stain glass living room window, transoms, high ceilings and large windows provide lots of natural light. Walking distance to shops, restaurants, banks and schools. Water and heating included. HYDRO and internet is extra. (id:60365)
4 Leslie Street
London North, Ontario
Artists Dream Home in Historic Blackfriars Welcome to this fully renovated residence in the heart of the sought-after Blackfriars neighborhood, where charm meets modern convenience. Just steps from the Thames River walking trails, Black friars Bridge, and picturesque Labatt Park, this home offers a unique blend of character, creativity and comfort.Inside, you'll find a bright and versatile layout featuring a sunken family room with a wood-burning fireplace, over sized windows, and walkout to the beautifully landscaped yard. The formal living boasts a large bay window and a separate dining room, while the eat-in kitchen offers garden views and plenty of natural light. The home provides excellent flexibility with a main-floor bedroom and a private upper-level bedroom complete with ensuite bath.The lower level is finished, offering additional living or studio space, and the home has been prewired for a whole-home generator and equipped with a camera security system for peace of mind. Both the house and detached garage feature durable steel roofs.A true standout is the heated and air-conditioned double car garage (24 x 27), complete with its own 100-amp service perfect for an artists studio, workshop or creative retreat. The exterior is equally impressive with professional landscaping, a large garden shed and inviting outdoor spaces.Located close to Richmond Rows vibrant shops and restaurants, this property combines lifestyle, location and limitless potential. (id:60365)
6062 Barker Street
Niagara Falls, Ontario
Incredible 4 bedroom 2 storey detached home on a 175 deep lot short walk to Fallsview Casino! High ceilings and original charm including original hardwood flooring, exposed brick, and great sized bedrooms. New roof (2022), new hardwood flooring on second floor, and new windows (2022).Fully finished basement! Great for families or as an investment property. Detached garage with separate room for extra enjoyment! Plenty of storage. Parking for 5 cars, fantastic neighbourhood close to all amenities. Great for commuters 5 minutes to the QEW Highway. R2 Zoning, great for investment opportunities. (id:60365)
1057 Macduff Road
Highlands East, Ontario
Looking For Your Own Rustic Getaway, Offering Privacy, Space And Seclusion? 1057 Macduff Road Has It All! Don't Miss This Opportunity To Own Both A Beautiful Sprawling Acreage And A True Piece Of Area History. Part Of The Original Macduff Farm, This Property Offers 100 Acres Of Pristine, Untouched Wilderness And The Utmost Privacy. The Ideal Setting For Adventuring, Relaxing, Hunting And Foraging. Enjoy The Leeks, Berries And More That Grow Wild Here. Exploring And Accessing Your Property Is Made Easy With A Cleared Trail That Runs Throughout The Acreage. The Post And Beam Barn From The Original Farm And Has Been Converted In To The Most Amazing Accommodations. The Open Concept Main Floor Layout Is Flooded With Natural Light. The Great Room Features Soaring Ceilings And Floor To Ceiling Windows For Watching The Deer And Wildlife Right Outside. Kitchen With Centre Island Overlooks Both The Great Room And Dining Room. Main Floor Primary Bedroom With Semi-Ensuite 3-Pce Bath And Clawfoot Tub. Bonus Second Floor Loft Space Could Easily Be Converted To A Third Bedroom. Great Workspace And Storage Area On Lower Level. If You Get Tired Of Exploring Your Own Property, Access To Snowmobile And ATV Trails Is Just Minutes Away! (id:60365)
750 Duncan Court
Cobourg, Ontario
Absolutely stunning all brick, bungalow on a peaceful cul-de-sac, with a large, gorgeously landscaped pie shaped lot. Amazing location in Cobourg's West neighbourhood, with parks, shopping, dining and transit options nearby. This 2 car garage, 3+1 bedroom home, features open concept primary rooms, a fully finished basement with 2nd kitchen, and a huge and manicured fully fenced yard, full of perennial gardens and mature trees. Inside you'll find a welcoming foyer, with access to the spacious 2 car garage, sun filled living and dining rooms and the large kitchen with tons of cabinet space and patio walkout to the yard with updated fencing and beautiful garden shed. 3 well appointed bedrooms including the primary with walk in closet, and a 5 piece bathroom. The lower level adds significant living space with a very spacious recreation room with gas fireplace and pot lighting, a 4th bedroom with double closet and a craft/sewing room with built in desk and cabinetry, perfect for a home office. A full 2nd kitchen is combined with the laundry for additional convenience or a second living space, as well as a 2 piece bath, utility room and wine cellar/pantry. Look no further, this one has it all, truly must be seen! (id:60365)

