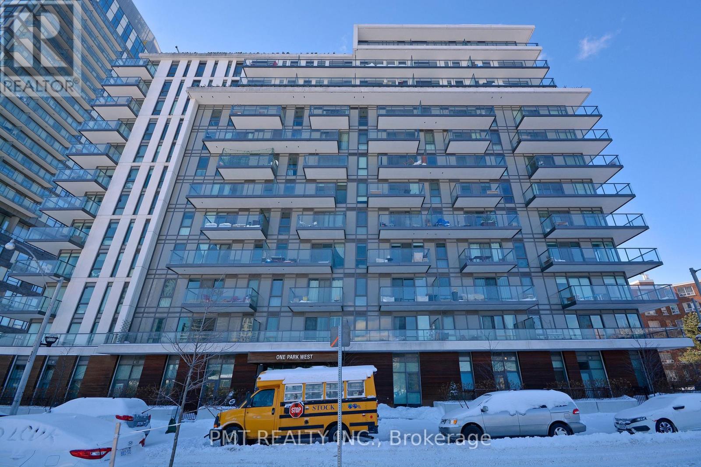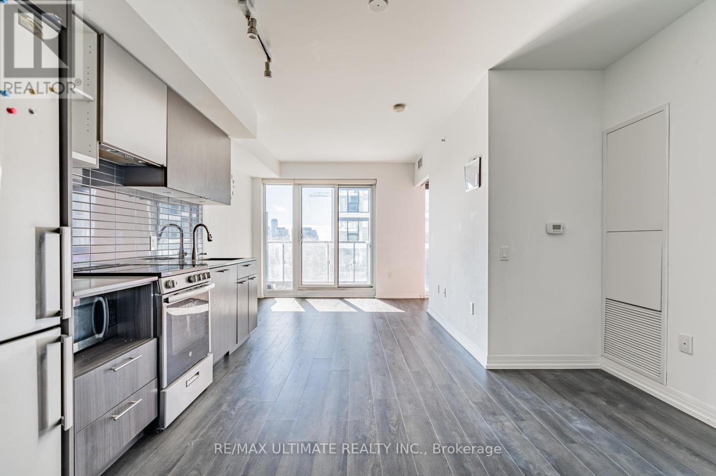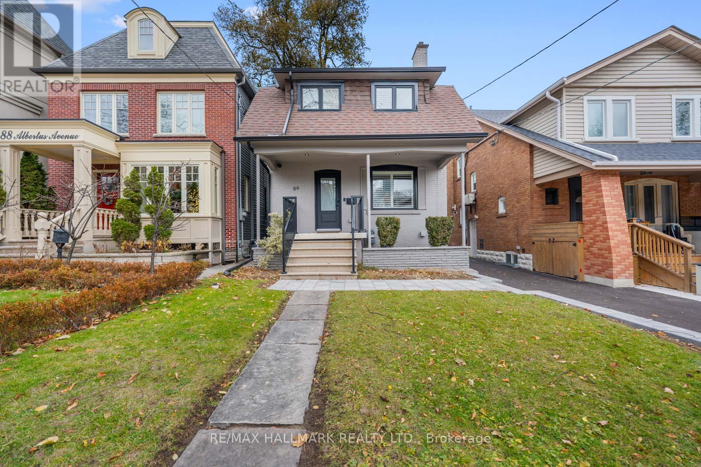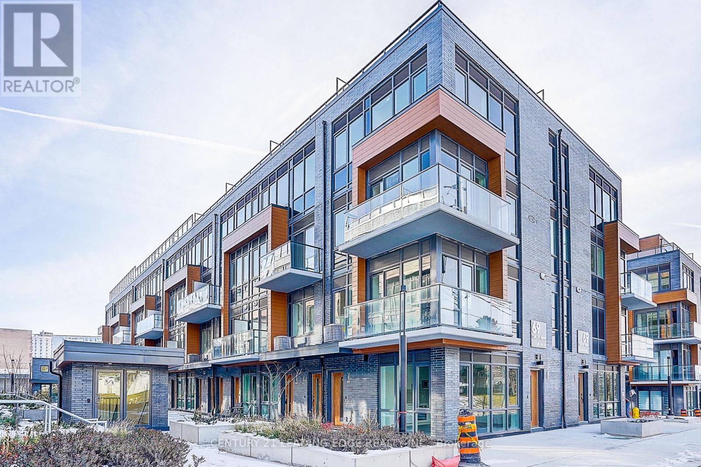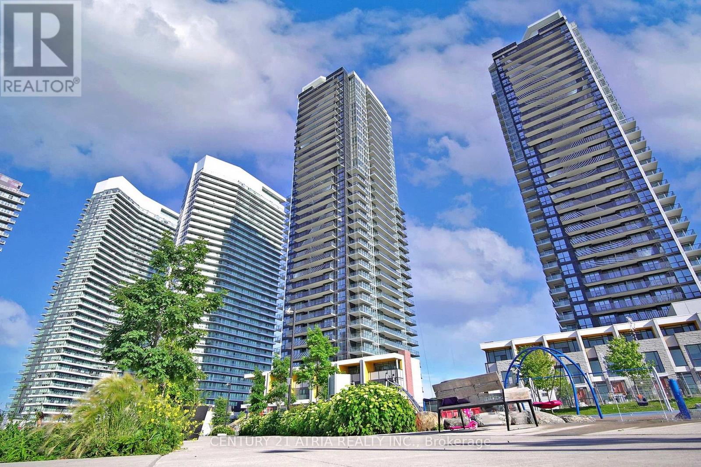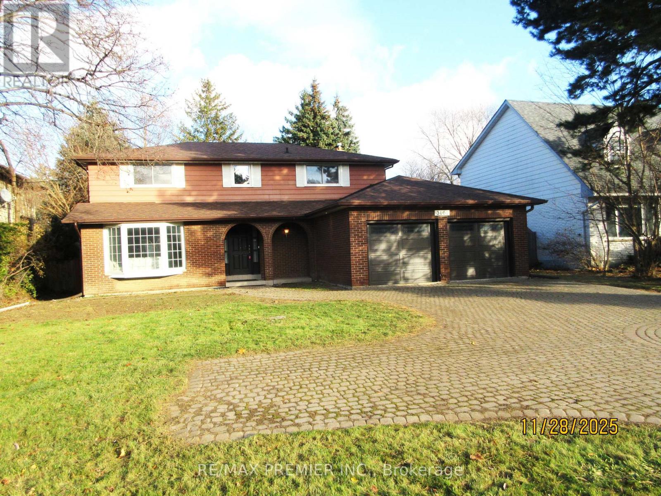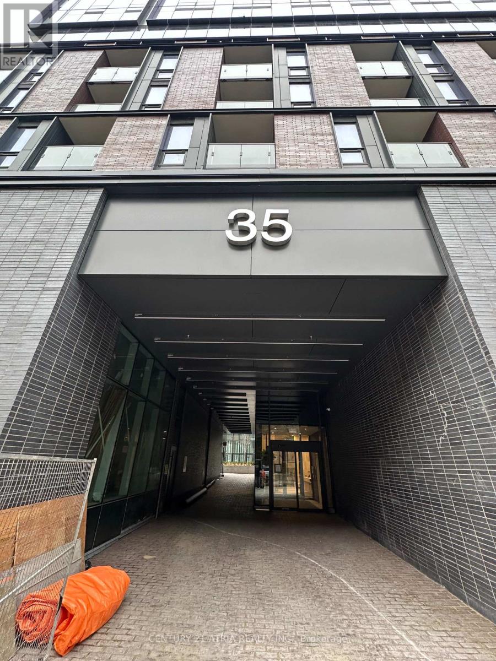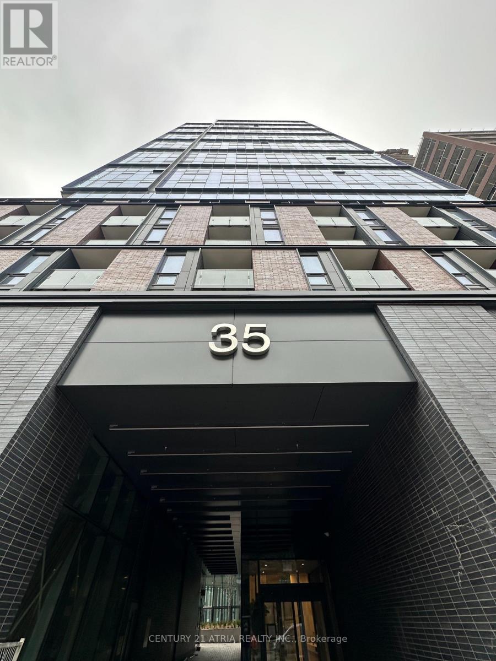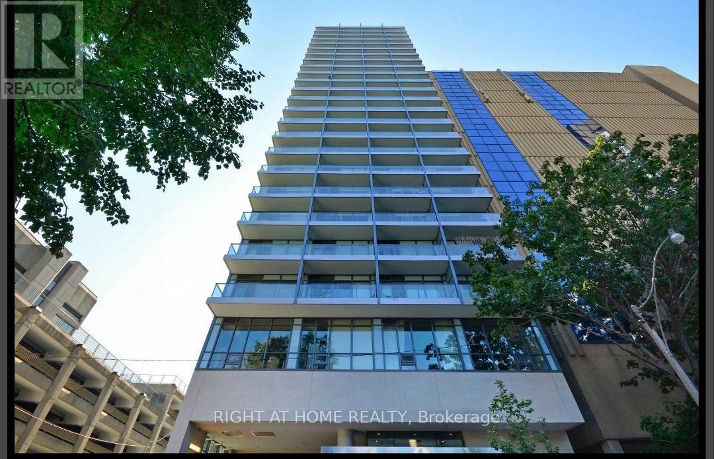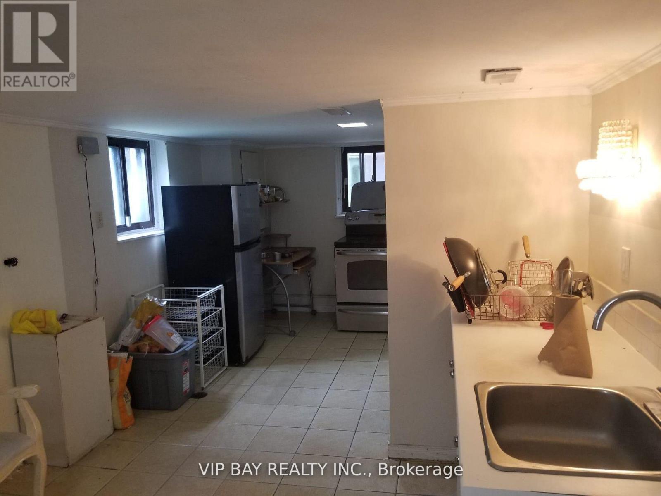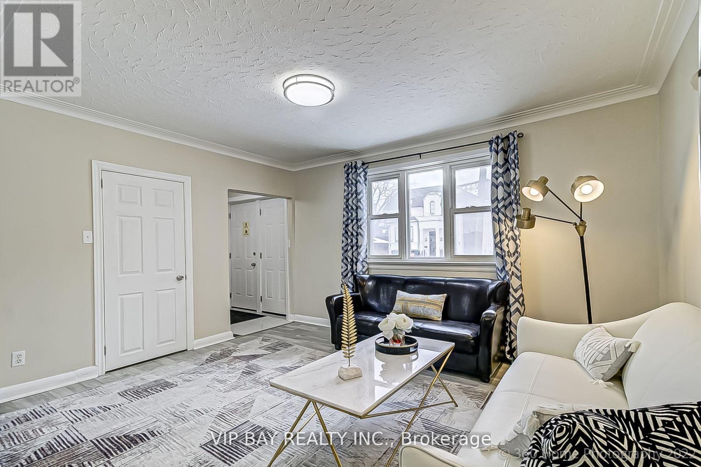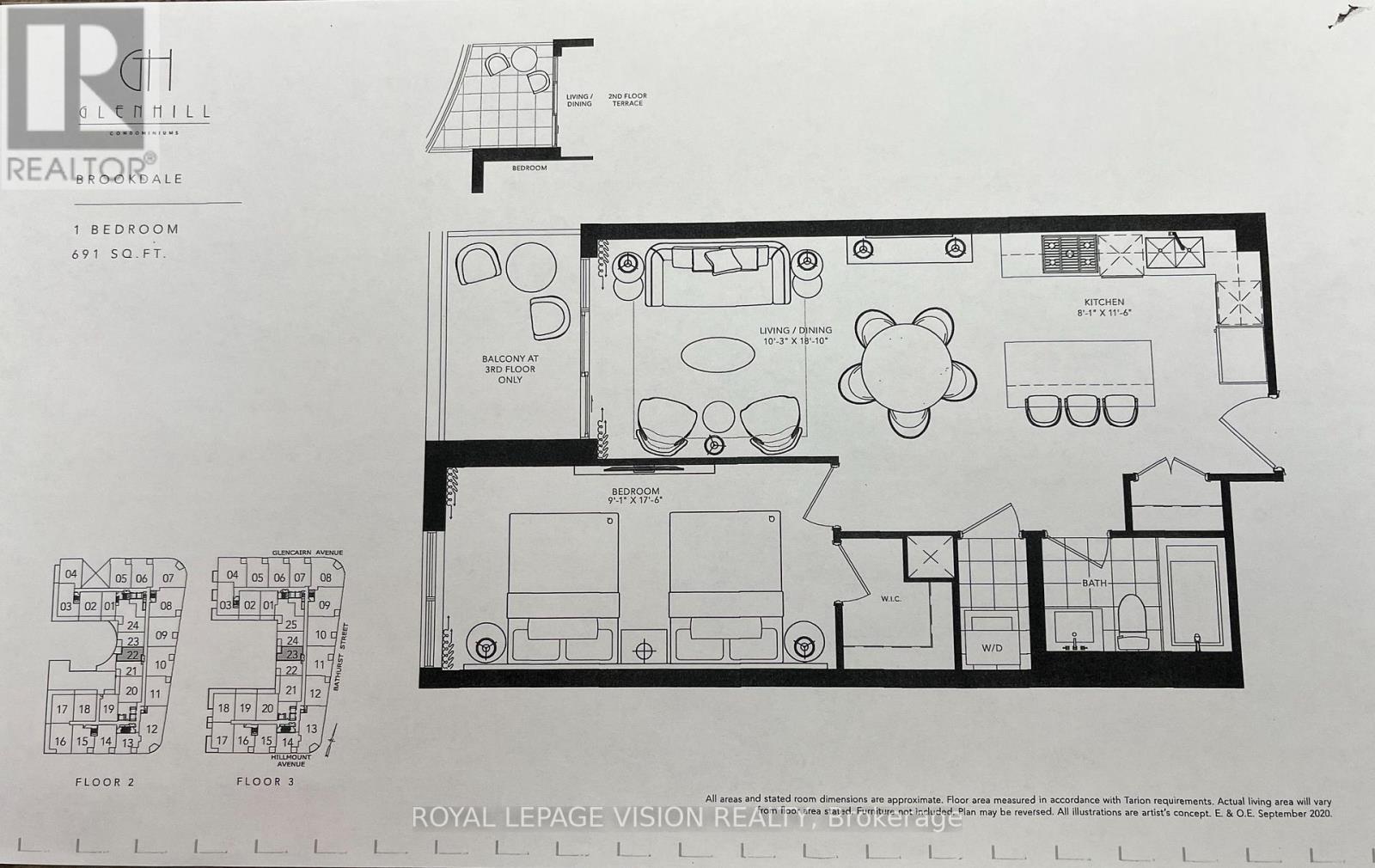1203 - 260 Sackville Street
Toronto, Ontario
Welcome to One Park West at 260 Sackville Street - a well-appointed residence offering comfort, convenience, and city living at its best. This bright and functional 2-bedroom, 1-bath suite features a smart layout and is ideally located steps from Regent Park, with everyday essentials, cafés, and local favourites all within easy reach. Enjoy seamless commuting with quick access to the Dundas streetcar, plus nearby parks, trails, and vibrant neighbourhood amenities. Residents can take advantage of an impressive lineup of building features, including a rooftop deck, 24-hour concierge, fitness centre and sauna, party room, games room, media room, business centre / meeting space with WiFi, visitor parking, secure underground parking garage, and enhanced security system. Plus, Fibrestream Internet is available for fast, reliable connectivity. A fantastic opportunity to live in a modern building in one of Toronto's fastest-evolving communities. (id:60365)
1620 - 251 Jarvis Street
Toronto, Ontario
Bright and spacious split 2-bedroom unit with a locker, located at Dundas Square Gardens. Features include laminate flooring throughout, a modern kitchen with stainless steel appliances, a stylish backsplash, and track lighting. The open-concept living and dining area leads to a private balcony, offering plenty of natural light through floor-to-ceiling windows. Both bedrooms are generously sized with ample closet space. Enjoy the convenience of an ensuite full-size laundry. The 4-piece bathroom includes a relaxing soaker tub. Over 16,000 sq. ft. of outdoor space, a sky lounge, rooftop, gym, and 24-hour concierge. Just minutes from Toronto Metropolitan University, George Brown College, Massey Hall, Queen subway station, and the Dundas Streetcar. AAA+ building amenities! (id:60365)
86 Albertus Avenue
Toronto, Ontario
Welcome to 86 Albertus Avenue, a completely turn-key home in the highly sought-after Lytton Park neighbourhood of Lawrence Park South. Situated on a 29 x 135 ft lot, this fully renovated residence offers exceptional modern living with premium finishes throughout-plus parking for 2 cars on an extra-wide mutual drive with an EV charger already installed. The main floor features an open-concept layout with 5-inch white oak hardwood floors, a stunning chef's kitchen with Caesarstone countertops, stainless steel appliances, a gas range, and a built-in Wolf espresso machine. A versatile rear main-floor room includes its own separate entrance and 3-piece bathroom, making it ideal as a home office, guest suite, additional bedroom, or family room.Upstairs, you'll find three generous bedrooms, each with custom built-ins. The primary suite accommodates a king-sized bed and includes a walk-in closet and a private 3-piece ensuite with heated floors. All bathrooms in the home feature in-floor heating for year-round comfort.The lower level offers a spacious recreation room, full laundry room, and ample storage. This home has been professionally renovated from top to bottom, including new electrical, new Toronto Hydro service, spray foam insulation, new plumbing, new framing, New Furnace & AC (Forced Air) providing peace of mind and long-term durability. Located in an elite school district: John Ross Robertson (Elementary) and your choice of Lawrence Park Collegiate Institute or North Toronto Collegiate Institute for High School. Enjoy unmatched walkability-just steps to the vibrant shops, cafes, and restaurants along Yonge Street, plus quick access to parks, transit, and all the amenities that make North Toronto one of the city's most coveted communities. Detached garage and EV Charger. 86 Albertus Avenue truly offers the best of Lytton Park living. Move in and enjoy. Bonus, Plans Approved for New Home, Just over 2600 Sqft. (id:60365)
144 - 69 Curlew Drive
Toronto, Ontario
Brand-New, Never-Lived-In 3-Bedroom, 3-Bath Luxury Corner Townhome In The Sought-After Parkwoods-Donalda Community. Built With Reinforced Concrete For Superior Durability And Soundproofing, This Modern Home Features 9-Ft Ceilings, Bright Open-Concept Living And Dining Areas, And A Designer Kitchen With Quartz Countertops And Premium Stainless-Steel Appliances. Thoughtfully Designed With One Bedroom On The Main Floor And Two Upstairs, Including A Primary Suite With Ensuite And Balcony. Enjoy A Spacious Private Rooftop Terrace With Gas And Water Hookups, Perfect For Entertaining Or Relaxing. Smart-Home. Includes Underground Parking And Locker. Steps To TTC, Minutes To DVP/401, Top-Rated Schools, Parks, And Shops At Don Mills-Offering Modern Luxury And Everyday Convenience In A Quiet, Family-Friendly Neighborhood. (id:60365)
2310 - 85 Mcmahon Drive
Toronto, Ontario
Luxurious 1-bedroom condo with a highly functional layout and an extra-large balcony overlooking an expansive 8-acre park-perfect for enjoying unobstructed views. Features a sleek, open-concept kitchen with quartz countertops, premium Miele appliances, and smart home technology. Soaring 9 ft ceilings and a bright interior enhance the spacious feel. Located in the prestigious Bayview Village community, just steps to Bessarion Subway Station, TTC, and the new community centre. Minutes to Hwy 401/404/DVP, GO Station, Bayview Village, Fairview Mall, IKEA, Canadian Tire, and more. This luxury Concord Seasons building offers world-class amenities including an 80,000 sq ft mega facility, state-of-the-art gym, swimming pool, tennis court, touchless car wash, and EV charging stations. Includes 1 parking and 1 locker. Excellent floor plan and unbeatable convenience in the heart of North York. Ideal for end-users and investors! (id:60365)
3161 Bayview Avenue
Toronto, Ontario
Large updated beautiful 2 storey 4 bedroom/ 4 washroom home located in the quiet peaceful area of Bayview Village! This home has approximately 3200 square feet of living space! Front & backyard has brick interlocking, 7 car parking & 2 car garage. Throughout home features: Gleaming laminate floors, updated granite counter tops in all washrooms & kitchen, walk out to garage, pot lights, lots of closet space, big bright windows, spiraling oak staircase, newer, high efficient furnace, Tankless hot water tank & updated panel box! Open concept living/ dining, large updated kitchen & separate fireplace family room with a walk out to big backyard! large bedrooms upstairs, huge master bedroom with 2 separate walk-in closets & an ensuite washroom! All Wash rooms have Glass shower doors, newer vanities & mirrors. Fully finished basement with cold room, 3-piece washroom & big bedroom! Too many features to mention! Come see for yourself! (id:60365)
707 - 35 Parliament Street
Toronto, Ontario
Ready to show.....Brand new "Goode" Condo in the heart of the Distillery District! Practical layout 2 bedroom unit with floor-to-ceiling windows, bright and spacious and never lived in. Contemporary kitchen with integrated appliances. Facing north with the view of Distillery. Total 661 sq ft = 621 sq ft + 40 sq ft balcony. Building amenities include a fully equipped fitness facility, outdoor pool, stylish lounge areas, party rooms, and a rooftop terrace. 24-Hour Concierge. Close to Gardiner Expressway, Lakeshore Blvd (Amenities are yet to be ready) (id:60365)
416 - 35 Parliament Street
Toronto, Ontario
Ready to show......Brand new "Goode" Condo in the heart of the Distillery District! Practical layout 1 bedroom plus den unit with floor-to-ceiling windows, bright and spacious and never lived in. Contemporary kitchen with integrated appliances. Facing south.. Total 587 sq ft = 547 sq ft + 40 sq ft balcony. Building amenities include a fully equipped fitness facility, outdoor pool, stylish lounge areas, party rooms, and a rooftop terrace. 24-Hour Concierge. Close to Gardiner Expressway, Lakeshore Blvd. (Amenities are yet to be ready) (id:60365)
1212 - 210 Simcoe Street
Toronto, Ontario
Sophisticated and stylish boutique condo at a Prime Downtown Toronto location! Upgraded 1 bedroom suite with a rare storage locker! Steps to two Subways: St.Patrick & Osgood, Universities: U Of T, Ryerson/TMU, OCAD University, 5 major hospitals, parks, Financial District, Art Galleries, Museums, Theatres, Four Seasons Centre for Performing Arts, Union Station, Eaton Centre, Shopping & Dining, Trendy Queen West. All Downtown amenities are within walking distance! Bright spacious one bedroom suite features spacious rooms, practical floor plan with a large bedroom, open concept living room/kitchen with lots of natural light (South-West facing windows), 9' floor-to-ceiling window and a cozy balcony with spectacular views of vibrant Toronto and the majestic CN Tower. Designer kitchen cabinetry with stainless steel appliances. Quality built, high end finishes, 9Ft smooth ceiling. Modern quality laminate throughout. Large bedroom with sliding glass door, a double closet and modern pot lights. Chic cabinetry in kitchen and bath. Top of the line custom built-in appliances: cabinet-front fridge, dishwasher, glass cooktop, built-in oven, microwave, ensuite front load washer & dryer. Custom roller blinds. Upgraded glass tub enclosure and medicine cabinet in bathroom. Building offers: 24Hr Concierge, Gym, Gorgeous outdoor terrace with water feature, well equipped gym, yoga studio, meeting room, visitor parking. One locker included. Can be rented unfurnished or partially furnished (sofa, table/island, chair, bed mattress) (id:60365)
52 Athabaska Avenue
Toronto, Ontario
Very Low Price Walk-Out Basement Apartment ,,, High Demand Luxury Area Steps to Yonge St, Walking Distance To All Amenities, Transportation, CenterPoint Mall, Groceries, Restaurant, Parks, School, NoFrills, Walk/Out Basement Apartment With Separate Entrance & Kitchen & Bath, Above Ground Windows, Surrounded By New Built Multi-Million Dollar Homes, Low Price For A A A Tenant (id:60365)
52 Athabaska Avenue
Toronto, Ontario
3 Br + 2 Bath, Living , Dining, Kitchen, 2 Stories Detach Cozy Home, High Demand Luxury Area Steps to Yonge St, Walking Distance To All Amenities, Transportation, CenterPoint Mall, Groceries, Restaurant, Parks, High Ranking School, NoFrills, 2 Skylights, Kitchen W/O To Deck With Large Private Backyard, Surrounded By New Built Multi-Million Dollar Homes, Low Price For A A A Tenant. (id:60365)
328 - 505 Glencairn Avenue
Toronto, Ontario
Live at one of the most luxurious buildings in Toronto managed by The Forest Hill Group. Sunset West views new never lived in One bedroom 691 sq ft per builders floorplan plus balcony with BBQ gas hookup, one locker ( no parking ), all engineered hardwood / ceramic / porcelain and marble floors no carpet, marble heated floors and tub wall tile in washroom, stone counters, upgraded kitchen cabinets, upgraded Miele Appliances. Next door to Bialik Hebrew Day School and Synagogue, building and amenities under construction to be completed in Spring 2026, 23 room hotel on site ( $ fee ), 24 hr room service ( $ fee ), restaurant ( $ fee ) and other ground floor retail - to be completed by end of 2026, Linear park from Glencairn to Hillmount - due in 2027. Landlord will consider longer than 1 year lease term. (id:60365)

