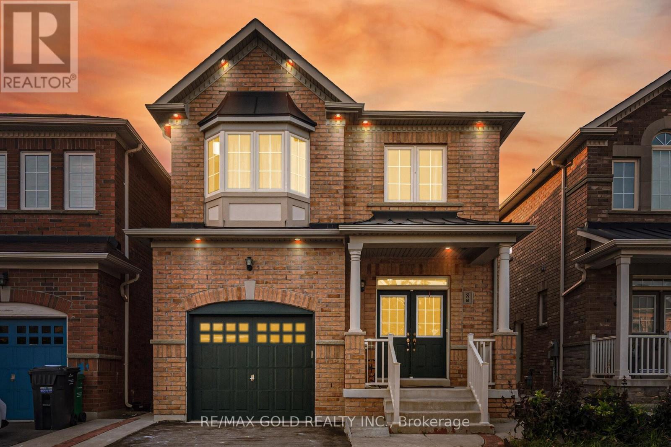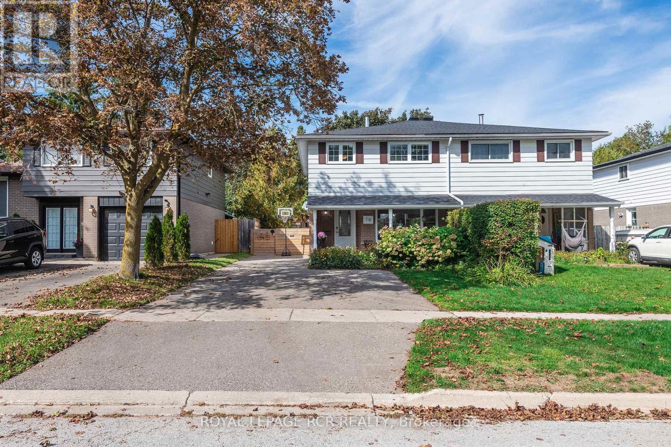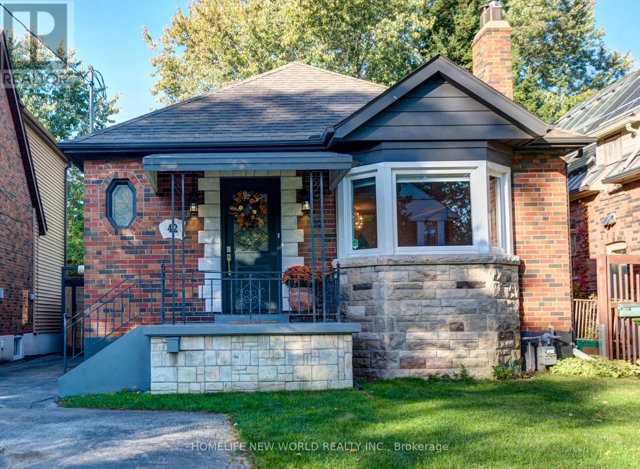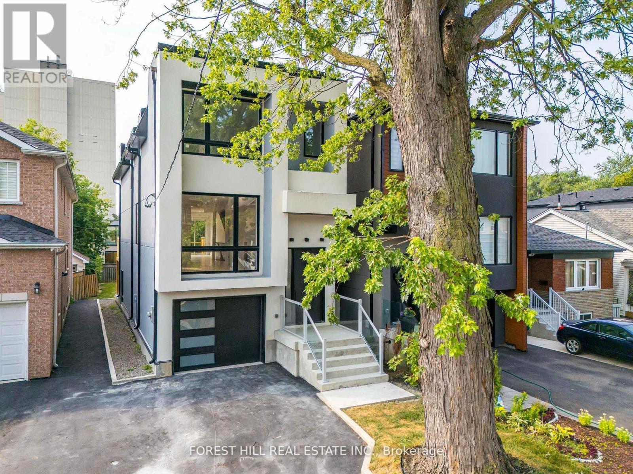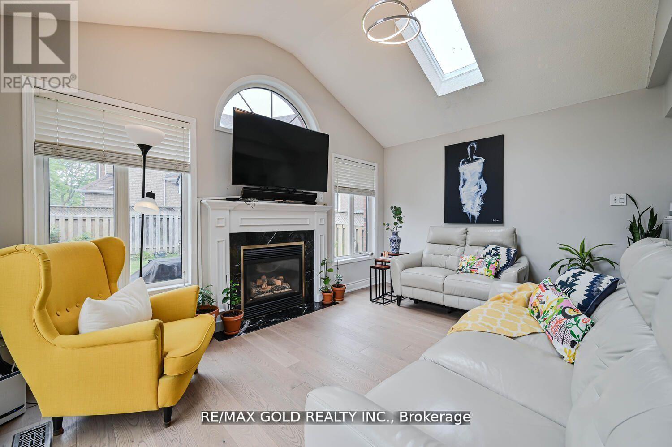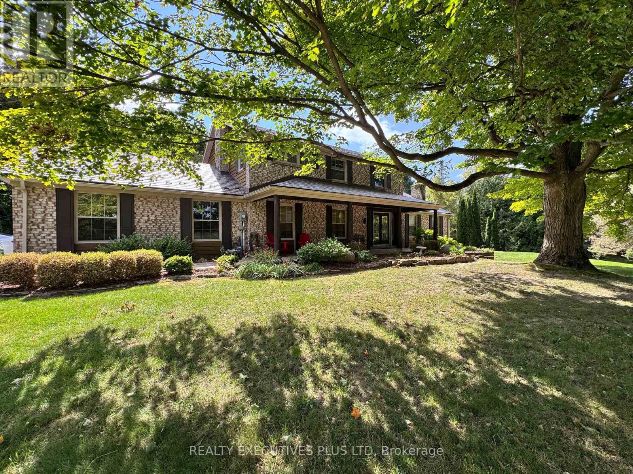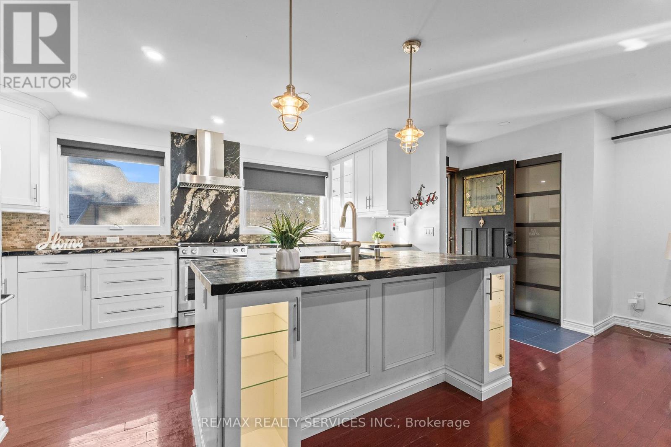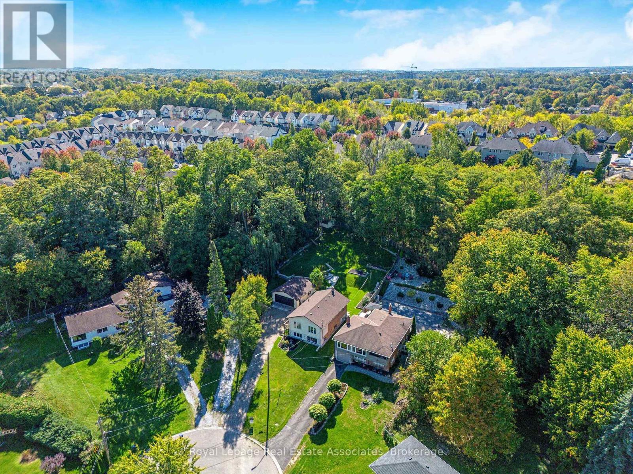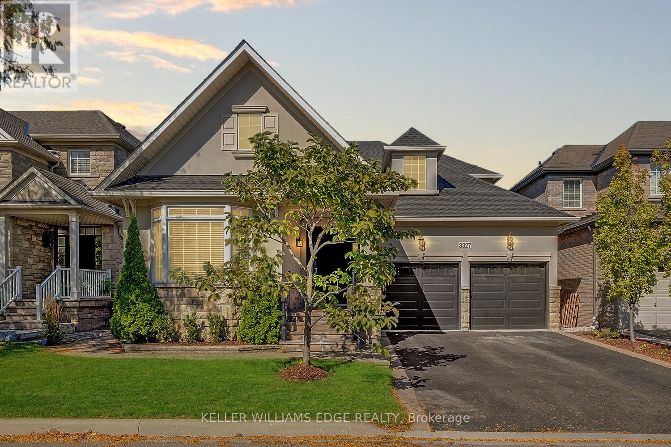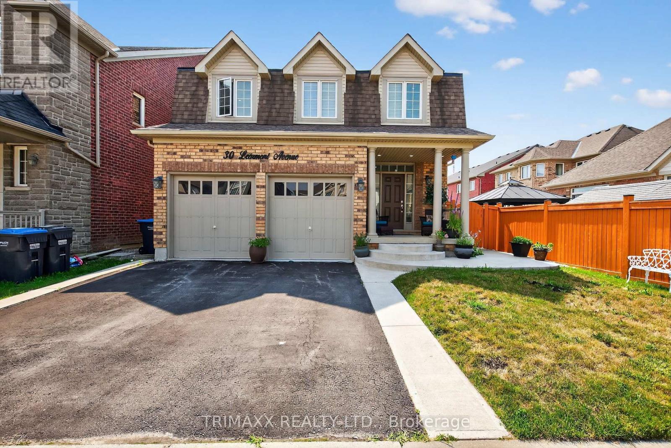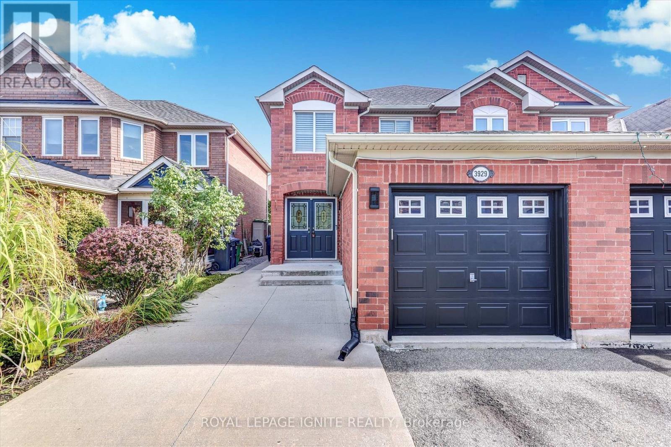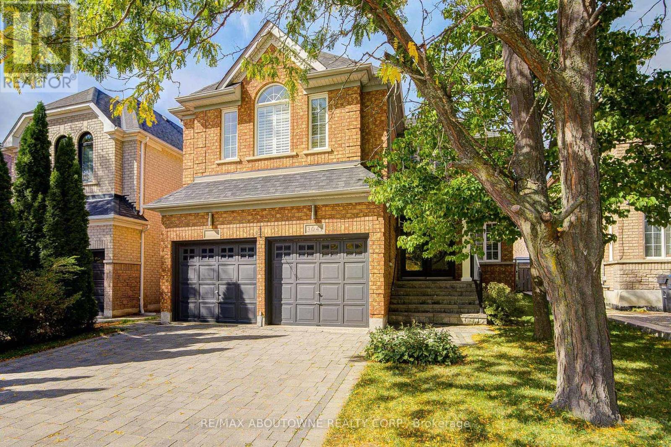8 Washburn Road
Brampton, Ontario
2499Sq Ft!! Featuring A Fully Finished Legal Basement With Separate Entrance Registered As Second Dwelling. Come and Check Out This Very Well Maintained Fully Detached Luxurious Home. The Main Floor Boasts A Separate Family Room & Combined Living & Dining Room. Hardwood Floor Throughout The Main Floor. Upgraded Kitchen Is Equipped With S/S Appliances & Second Floor Offers 4 Good Size Bedrooms & Huge Loft. Master Bedroom With Ensuite Bath & Walk-in Closet. Finished Legal Basement Offers 2 Bedrooms, Kitchen & 1 Full Washroom. Concrete Backyard, Exterior Pot Lights, Extended Driveway & Prime Location Near Schools, Highways, Shopping & Parks. (id:60365)
19 Carlton Drive
Orangeville, Ontario
The perfect home does existand its waiting for you! Nestled on a peaceful, tree-lined street, this delightful residence offers the ideal blend of charm, functionality, and versatility. Whether youre a first-time buyer, savvy investor, or downsizing without compromise, this home checks all the boxes. The inviting covered front porch sets a warm and welcoming tone. Step inside to a bright living room filled with natural light and a beautiful hardwood staircase leading upstairs. The heart of the home is the spacious kitchen, renovated in 2016 with crisp white cabinetry, plenty of cupboard and counter space, stainless steel appliances, beverage fridge, and counter seating. A sliding glass door opens to the backyard, making entertaining effortless. A stylish 2-piece bathroom completes the main level. Upstairs, you will find four generously sized bedrooms and a updated 4-piece bathroom. The primary bedroom offers a walk-in closet and abundant space to relax. Hardwood floors and updated windows including a new front window (2019) add to the homes brightness. Recent upgrades include a new roof (2023), refreshed driveway (2020), updated front and sliding doors, and a spacious deck (2020). The lower-level apartment, renovated in 2009, features a private side entrance, open living area, kitchen with full appliances, one bedroom, and a 3-piece bathroom perfect for tenants, in-laws, or guests! The exterior of this home is equally impressive with a fully fenced backyard, gates that separate the backyard, side entrance, and driveway for privacy, and a large shed for storage. The deck provides the perfect space to relax, listen to the birds, or enjoy summer barbeques. Thoughtfully updated and well maintained, this property offers comfort, charm, and income potential all in one. (id:60365)
42 Eleventh Street N
Toronto, Ontario
This cozy and modern 2+1 bedroom bungalow has been thoughtfully updated from top to bottom, offering the perfect blend of charm and contemporary living. Ideally located on a quiet, family-friendly street in the highly sought-after lakeside community of New Toronto, its a turn-key home ready to welcome your family today. Every room has fresh paint, new fixtures, and contemporary touches. The bright, spacious living room features an inviting fireplace. The kitchen, newly renovated with sleek finishes, has a new fridge and stove. The fully renovated basement, complete with a full bath and a separate entrance, is ideal for a family room, guest suite, or income potential. The laundry room was refinished and has a new washer and dryer. Pride of ownership is evident in all the work completed - from replacing windows and doors (interior and most exterior) to refinishing the stairs, replacing the central air unit and water heater, adding a backwater valve and sump pump and very importantly, bringing the electrical panel up to code. The fully fenced-in backyard offers a private retreat, while the sunroom promises a relaxing space to unwind. The long private driveway, widened to accommodate two cars, leads to a large detached garage. This prime location is walking distance to several top schools, including Humber College. With just under 2000 square feet of living space (on both levels) and set on a generous 33.5 x 112 ft lot, this home is designed for family living in a community that truly feels like home. Stroll to the lake, explore nearby parks, and enjoy all the charm that comes with life by the water. (id:60365)
19 Simpson Avenue
Toronto, Ontario
Don't miss this incredible opportunity to own on a desirable Simpson Ave at an unbelievable price. This renovated home has never been lived in and is ready for your personal finishing touches. Its the perfect project to customize or add value. Featuring 3 spacious bedrooms, 4 bathrooms, an open-concept main floor, and a large unfinished basement with a rough-in for an extra bathroom, this property offers endless potential. The basement also has a separate entrance leading to a beautifully fenced backyard, perfect for future use or entertaining. Located near your favorite coffee shops, bakeries, and all the amenities you love, this property boasts an unbeatable location. Whether you're looking for your next great investment or a home to make your own, this is the opportunity you've been waiting for. Act fast opportunities like this don't last long! *Some photos have been virtually staged* (id:60365)
44 Ribbon Drive
Brampton, Ontario
Welcome to this stunning Detached Home 3+1 bedroom **LEGAL BASEMENT** located in the prestigious community of Sandringham-Wellington, in the heart of Brampton. Thoughtfully upgraded and meticulously maintained, this residence offers exceptional functionality and modern comfort throughout. Beautiful Layout With Sep Living, Dining & Sep Family Room W/D Gas Fireplace & 2 sky light with lot of natural light, and a custom staircase with upgraded railings. Upgraded kitchen With Breakfast Area, gourmet kitchen is equipped with quartz countertops, stainless steel appliances, and ample cabinetry perfect for family living and entertaining. The oversized primary suite boasts a walk-in closet and a private 4-piece ensuite, while all additional bedrooms offer generous closet space and large windows. The fully finished legal basement apartment includes a separate entrance, one spacious bedroom, full kitchen with appliances, in-suite laundry, and pot lights ideal for rental income or multi-generational living. The sun-drenched backyard provides a private retreat perfect for relaxation or outdoor gatherings. Additional features include a new garage door, EV charger, 200 AMP electrical service, upgraded wooden floorings in main floor and upper level, murphy bed in the 3rd bedroom, cctv cameras, newly paved driveway and separate laundry on both upper and lower levels. Conveniently located close to major Hwy-410, Brampton Civic Hospital, schools, shopping centres, public transit, and an array of parks and recreational facilities including soccer fields, baseball diamonds, basketball and tennis courts, and walking trails. This turnkey property offers the perfect blend of location, luxury, and lifestyle & Much More... Don't Miss It!! (id:60365)
33 Gibson Lake Drive
Caledon, Ontario
Nestled in the rolling hills of Caledon, this stunning Palgrave residence offers the perfect balance of rural tranquility and upscale living. Renowned for its scenic beauty, spacious properties, and welcoming community, Palgrave remains one of the most desirable areas near the Oak Ridges Moraine ideal for families, retirees, and nature lovers alike. Situated on just over 2 acres of private land, this move-in ready dream home has been extensively renovated in 2025, showcasing: A brand-new custom kitchen with quartz countertops and top-of-the-line appliances. Upgraded flooring throughout. A newly designed powder room, office, and laundry room. A luxurious primary suite featuring a spacious walk-in closet with custom organizers throughout for easy access, and a spa-inspired ensuite with heated floors and a large walk-in shower. An additional fully renovated upper bathroom, also with heated floors for year-round comfort. Step outside to your own private oasis, complete with a large outdoor pool, a screened in Gazebo with power outlets provides you and your family late nights outside. Set against serene views of nature, surrounded by trees. An oversized double garage plus parking for up to 8 outdoor vehicles ensures plenty of space for family and guests.This home is the perfect blend of comfort, elegance, and lifestyle ready for you to move in and enjoy. (id:60365)
20 Madoc Drive
Brampton, Ontario
Welcome to this charming and well-maintained detached 4-level backsplit with endless potential, ideally located near Rutherford Rd N and Vodden Rd. This spacious home boasts a functional and versatile layout featuring 3 generous bedrooms and 3 bathrooms, perfect for growing families. Recent upgrades and thoughtful extras ensure comfort, style, and convenience throughout. The lower level with a separate entrance offers incredible flexibility complete with a second kitchen, 3-piece bathroom, and additional bedroom making it ideal for a nanny suite, in-law setup, or rental income opportunity. This versatile space enhances the homes value and offers multiple lifestyle possibilities. Enjoy the bright eat-in kitchen, large living and dining areas for family gatherings, and well-sized bedrooms that provide comfort and privacy. With features such as newer windows, updated roof, recent driveway, central vacuum system, and fenced backyard with a storage shed, this home combines practicality with peace of mind. Whether you are a first-time home buyer looking for long-term value or an investor seeking income potential, this property offers the best of both worlds. Conveniently situated close to schools, parks, shopping, public transit, and all essential amenities, this is a wonderful opportunity to own a home in one of Bramptons sought-after locations. All appliances are included in their current condition. Don't miss your chance to make this versatile property your own! (id:60365)
116 Park Street E
Halton Hills, Ontario
Welcome to 116 Park St. E. A charming 3 bdrm raised bungalow nestled on a quiet, private court location in the quaint hamlet of Glen Williams. Situated on a large private pool-sized lot, backing onto a ravine with no homes behind, this lovely home features 2 bdrms on the main floor and one on the lower level. Main floor features open concept large great room with gorgeous views of nature. Steps from parks, trails, and rivers, this little piece of heaven is also conveniently close to schools, shops and restaurants. Beautiful, spacious updated kitchen with stainless steel appliances and plenty of cabinetry. True 2 car, detached garage with room for workshop and toys.5 car parking in driveway. Hidden gem with loads of potential. Location and lot can't be beat. (id:60365)
3327 Skipton Lane
Oakville, Ontario
Rarely offered freehold bungaloft on one of Bronte Creeks most desirable crescents. Nestled among protected conservation areas, scenic trails, and top-ranked schools, this home combines the convenience of main-floor living with the flexibility of additional loft and finished basement spaces, totalling almost 4,000sqft. Inside, youll find a thoughtfully designed layout starting with a spacious primary suite on the main level, featuring a cozy gas fireplace and a fully renovated spa-like 4-piece ensuite with soaker tub and glass shower. A second main-floor bedroom (or office) enjoys ensuite access to a beautifully updated 3-piece bath.The upper loft level offers a private retreat for guests or family, complete with a third bedroom, a full bathroom, and an inviting open family room. The heart of the home is the bright, open-concept living space: a formal dining room with coffered ceilings, an upgraded eat-in kitchen with new counters, faucets, and backsplash, and a sun-filled breakfast area overlooking the impressive two-storey great room with 18 ceilings and a second gas fireplace.Step outside to a professionally landscaped backyard oasis featuring stone walkways and a large patio - perfect for summer entertaining. The double garage with inside entry provides everyday convenience.For even more living space, the professionally finished basement features a large rec room, a fourth bedroom, a full bath, and an exercise room.Recent upgrades include: roof (DAngelo), new front and garage doors, eaves, bathrooms, and kitchen finishes - giving you peace of mind and a move-in ready home.Located close to excellent schools, parks, trails, shopping, and major highways, this home offers both lifestyle and luxury in one of Oakvilles most sought-after communities.Dont miss your chance to own this Bronte Creek gem book your private showing today! (id:60365)
30 Learmont Avenue
Caledon, Ontario
OFFER ANY TIME !!!!! Welcome to Gorgeous Detach home, 30 Learmont Ave, Caledon, a beautifully maintained 4-bedroom/ 4-washroom home with a finished basement, Upgraded Kitchen, recently installed quartz countertop, Pot lights, and comes a backsplash A separate entrance to the basement, large windows in the basement, bathroom rough-ins for kitchen/laundry make it ideal for an in-law suite or rental in the basement. Bright main floor with modern kitchen & one of the finest layouts, s separate spacious living/dining areas. Upstairs offers 4 bedrooms, laundry facilities, and a primary ensuite. Located near schools, parks & amenities, perfect for families or investors! (id:60365)
3929 Milkwood Crescent
Mississauga, Ontario
3929 Milkwood Crescent sits in the heart of Mississauga's family-friendly Lisgar community, offering a bright and functional 2-storey home with four bedrooms, three bathrooms, hardwood floors, fresh paint, pot lights, and two fireplaces for added comfort. The finished basement extends your living space with an office and wet bar, while crown moulding, wainscoting, and large windows bring style and natural light throughout. Outside, both the front and back are finished in low-maintenance concrete, and with no sidewalk, you'll enjoy extra driveway parking and easier winter upkeep. Families will value the excellent nearby schools including St. Albert of Jerusalem, Osprey Woods, Meadowvale Secondary, and ÉSC Sainte-Famille, along with close access to Lisgar GO Station, Smart Centres Meadowvale, Meadowvale Community Centre, and nearby parks and trails such as Osprey Marsh and Lisgar Fields. With shopping, transit, recreation, and schools all within minutes, this home delivers comfort, convenience, and lifestyle in one of Mississauga's most desirable neighbourhoods. (id:60365)
3041 Caulfield Crescent
Mississauga, Ontario
Welcome to this executive detached home nestled on a quiet crescent in the highly desirable community of Churchill Meadows.This beautifully maintained property, with approximately 3,100 sq. ft. above grade, offers the perfect blend of elegance, space, and modern upgrades. Featuring 4 bedrooms, 4 bathrooms, and two spacious family/media rooms. The 2nd floor family room can also be converted into a 5th bedroom. This home provides exceptional comfort for families of all sizes. A main floor office/den adds versatility, making it ideal for remote work or study.The open-concept new kitchen is the heart of the home, upgraded with top line stainless steel appliances, quartz countertops and backsplash, a large picture window, and a walkout to the Fenced backyard interlock patio. Overlooking the bright family room with a cozy gas fireplace, this space is perfect for both everyday living and entertaining.Upstairs, the primary suite features a walk-in closet and a luxurious 5-piece ensuite with a large window. A second large bedroom with its own 4-piece ensuite adds convenience, while two additional bedrooms are spacious and filled with natural light. The home is further enhanced by upgraded bathrooms, hardwood floors throughout, and pot lights on both the main and second floors ,California Shutters on all windows. Additional perks include main-floor laundry with garage/backyard access.The exterior is equally impressive, boasting an interlock driveway with parking for 4 cars and a beautifully designed backyard patio shaded by a mature maple tree creating a private retreat for relaxation or outdoor gatherings.Located in a high-demand area close to schools, parks, shopping, and transit, this home truly has it all. Don't miss the opportunity to own in one of Mississaugas most sought-after neighbourhoods! (id:60365)

