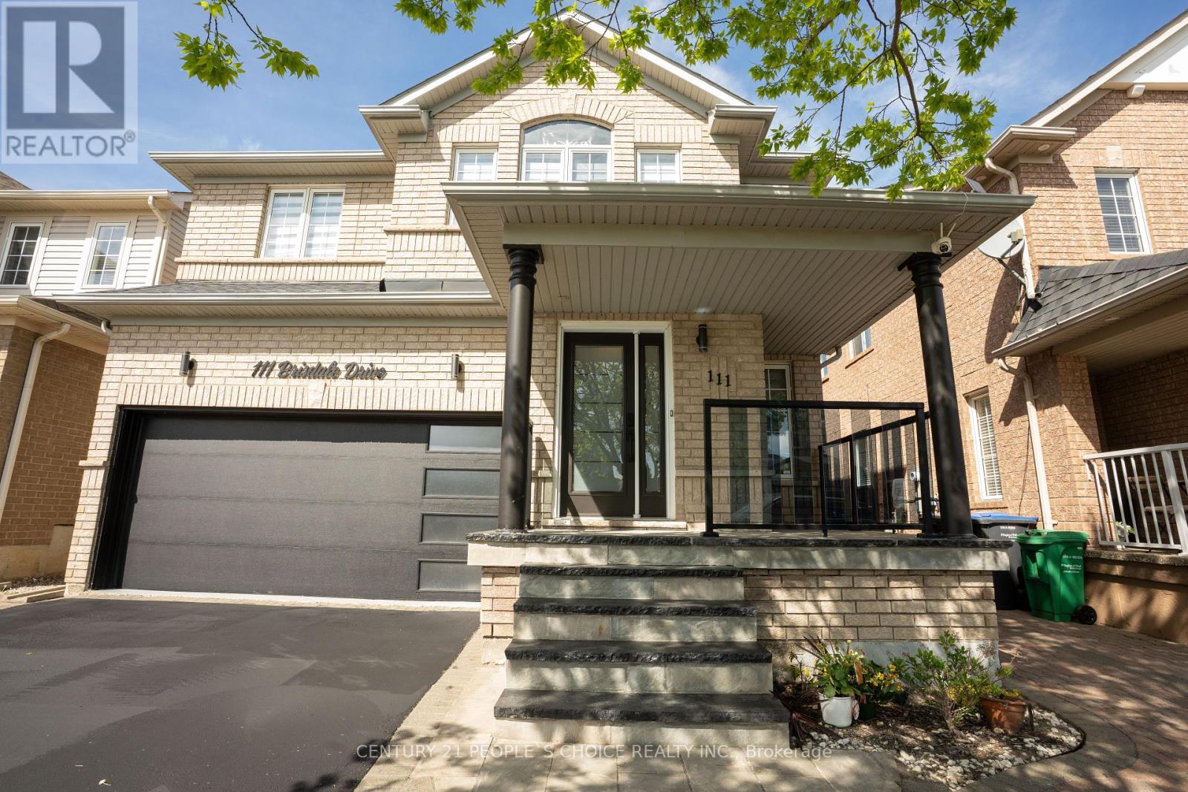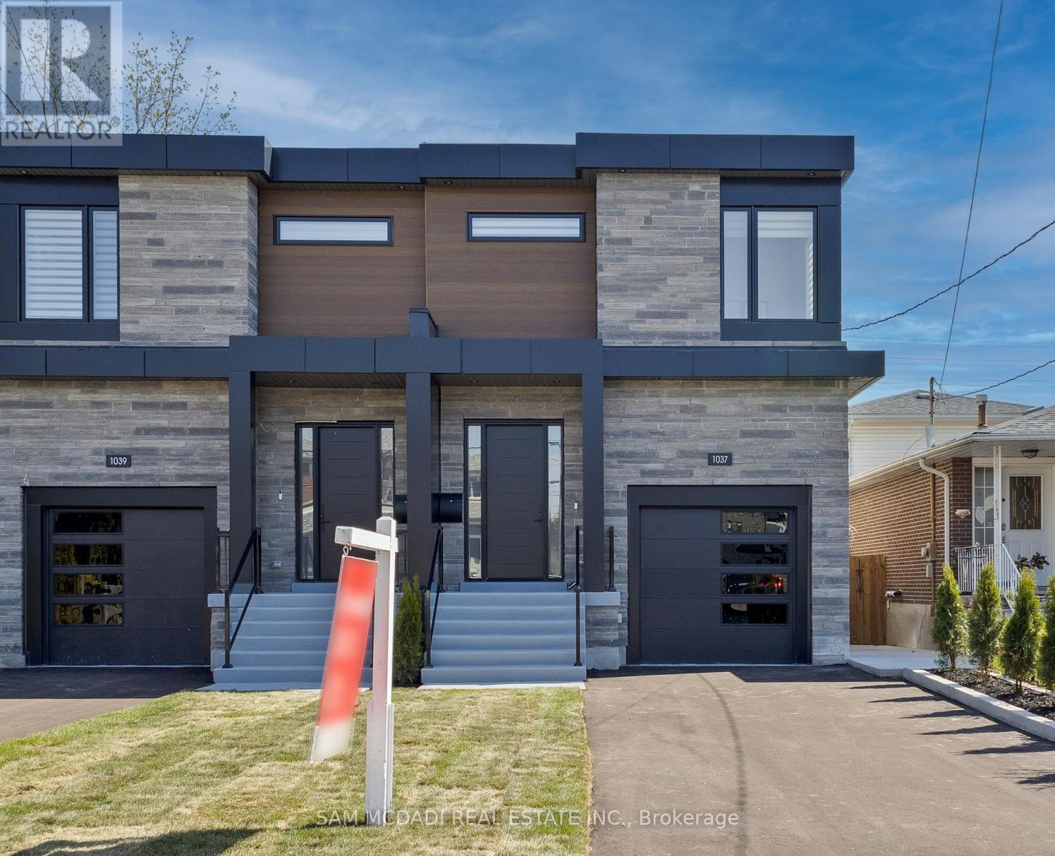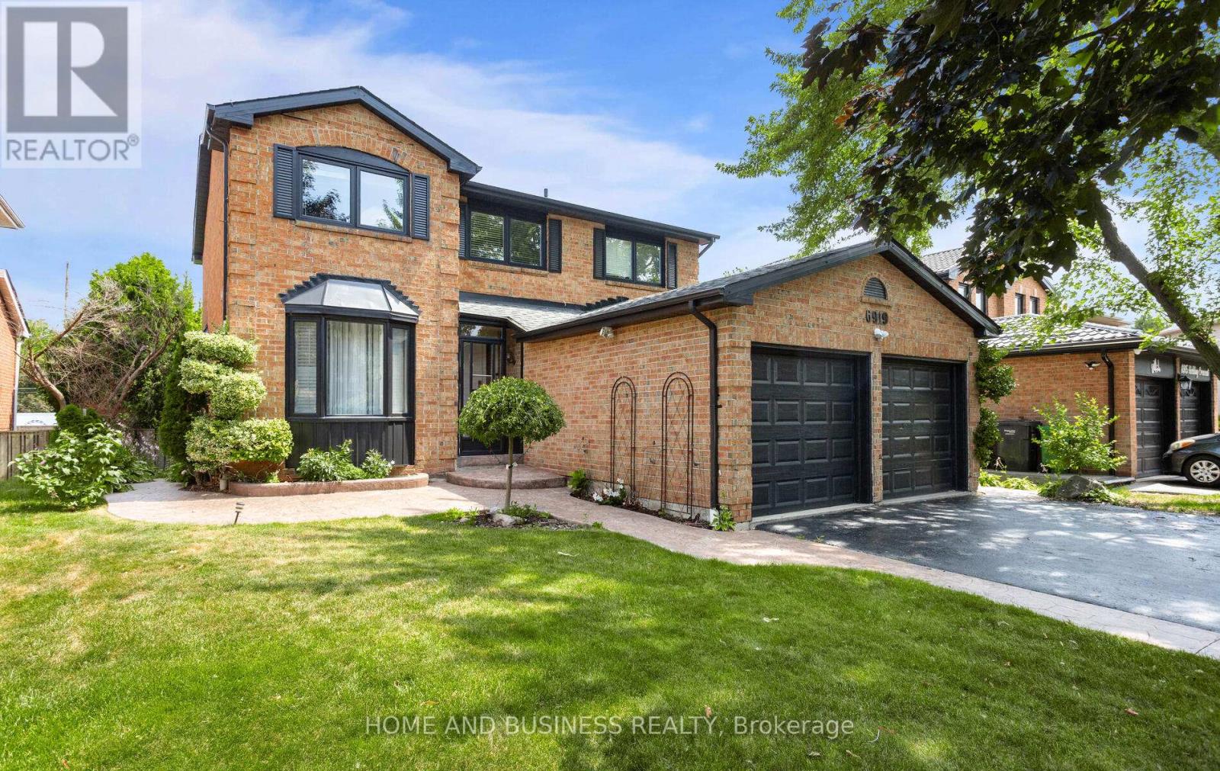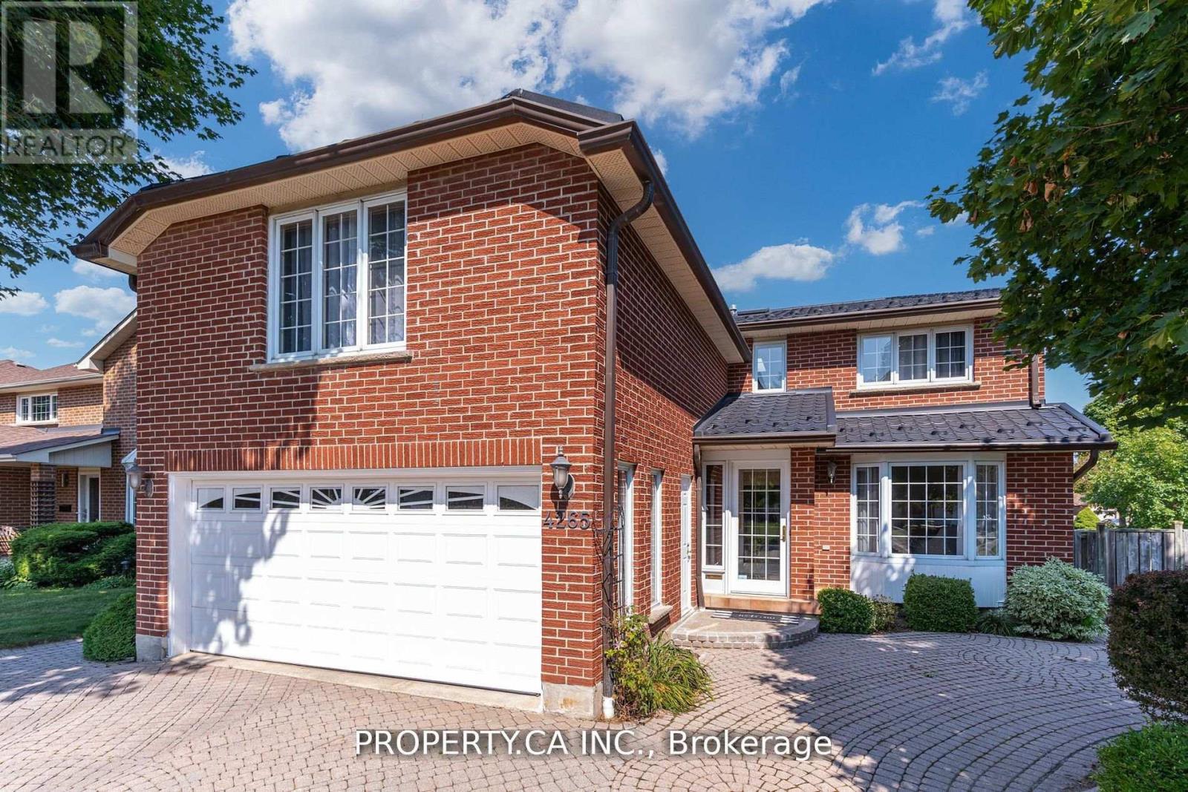1316 Hamman Way
Milton, Ontario
A Complete Stylish Show stopper 4Br & 5Wr Home Close To Milton's Beautiful Escarpment! Approximately 2600sqft. Each of the 4 bedrooms has its own ensuite and closet. Great neighbourhood close to many amenities. Basement not included. (id:60365)
111 Brisdale Drive
Brampton, Ontario
Showstopper Alert Priced to Sell Fast! Fully upgraded 2600+ sq ft gem featuring 4 spacious bedrooms and a 2-bedroom finished basement with a separate entrance! This stunning home boasts a double car garage, an elegant oak staircase, new porcelain tiles on the main floor, and pot lights throughout the house. Enjoy a brand new kitchen with quartz countertops, a new backsplash, and all new appliances. The home is carpet-free with upgraded light fixtures throughout. Bathrooms are updated with quartz countertop vanities, and there's the added convenience of main floor laundry. Freshly painted in 2025 with brand new zebra blinds (2025). The huge primary bedroom features a luxurious 5-piece ensuite and an oversized walk-in closet. Step out into a beautiful backyard perfect for relaxing or entertaining. The finished basement includes 2 bedrooms, a separate entrance, in suite laundry area, and excellent income potential! Prime Location: Walking distance to schools and the Cassie Campbell Community Centre. Vacant Property Lockbox available for easy showings! (id:60365)
20 Culture Crescent
Brampton, Ontario
Welcome to 20 Culture Crescent, a Beautiful 4 Bedroom Detached Home with 2 Bedroom Legal Basement Apartment in Fletcher's Creek Village. Pride of ownership shines throughout this well-maintained home. The main level features combined living and dining areas, a separate family room with a cozy gas fireplace, and a spacious eat-in kitchen with a walk-out to the rear patio-perfect for entertaining and everyday living. Additional highlights include: Solid wood staircase leading to generous sized bedrooms, including a primary suite with a walk-in closet and 4-piece ensuite. Inside access to the garage for added convenience, EV Charger in Garage. The 2 Bedroom legal basement apartment offers excellent rental income potential, making this property ideal for families or investors alike. The basement also includes ample separate storage space for the Homeowner. This home is truly move-in ready - don't miss your opportunity to own a versatile and income-generating home in a great location. Furniture may be purchased separately, if desired. (id:60365)
1481 Otis Avenue
Mississauga, Ontario
Situated on a quiet, tree-lined street in the prestigious Credit Woodlands neighbourhood, this expansive 5-level backsplit offers a rare 90 x 108 ft lot with no rear neighbours just uninterrupted views of mature greenery. Steps from the Credit River, nature trails, and the Riverwood Conservancy, the location offers unmatched peace and natural beauty, all within minutes of the city's conveniences.Thoughtfully updated and freshly painted, this move-in-ready home features brand-new carpeting and a stunning renovated kitchen complete with quartz countertops, stainless steel appliances, and generous cabinetry perfect for daily living and entertaining. With 4 spacious bedrooms and 4 bathrooms, there's plenty of room for growing families or multi-generational living.The inviting family room is anchored by a gas fireplace and features a walkout to your own private backyard retreat. Designed for outdoor living, the space includes a heated in-ground pool, a wrap-around deck, and meticulously landscaped gardens surrounded by mature trees an ideal setting for summer gatherings or quiet evenings.The finished lower level adds flexible space with modern vinyl plank flooring and pot lights ideal for a recreation room, home office, or playroom.Located close to top-rated schools, parks, shopping, transit, and more, this home offers the perfect blend of privacy, space, and location in one of Mississaugas most established communities. (id:60365)
318 - 1135 Royal York Road
Toronto, Ontario
Welcome to this exquisite 1-bedroom condo in the boutique-style James Club residence, nestled in the prestigious Edenbridge-Humber Valley neighbourhood just off The Kingsway in Central Etobicoke. Bright and spacious, the suite has been elegantly updated with modern, high-end finishes and features an open-concept layout, a sun-filled living/dining area, a large private balcony with a serene view of lush greenery, and a modern kitchen with stone countertops, stainless steel appliances, porcelain flooring, a marble backsplash, and a deep under-mount sink. The bedroom boasts a large picture window, designer flooring, and sophisticated fixtures, creating a cozy retreat. Ideally located just steps from Humber River Trails, James Gardens, Loblaws, LCBO, Shoppers, Bruno's Fine Foods, Royal York Subway Station, The Old Mill, and Bloor West Village, with quick access to Hwy 401/427/400. Enjoy luxury amenities including a 24-hour concierge, indoor swimming pool, full fitness centre with sauna, golf simulator, games and billiards rooms, media/party room, guest suite, and visitor parking. Includes one underground parking spot and locker. Whether you're downsizing, investing, or buying your first home, this move-in-ready unit offers upscale living in one of Toronto's most desirable communities. (id:60365)
Second/third - 109 Connolly Street
Toronto, Ontario
Welcome to this beautifully updated 3-bedroom second/third floor unit in the heart of Earlscourt! Bright and spacious with hardwood floors, large windows, and a thoughtfully designed layout. Enjoy a modern kitchen with stainless steel appliances, three generously sized bedrooms, and access to a private backyard patio perfect for summer evenings. Located on a quiet, family friendly street just steps to St. Clair West, Earlscourt Park, TTC, shops, and cafes. Ideal for young professionals, couples, or small families seeking comfort and convenience in one of Toronto's most charming neighborhoods. Shared laundry, front yard parking available. A must see! STUDENTS WELCOME!!! (id:60365)
1037 Caven Street
Mississauga, Ontario
Offering Exceptional Value and Priced Well, a Rare Opportunity to Own in a Coveted Neighbourhood! Welcome to sophisticated living at 1037 Caven St, in the vibrant ever-evolving Lakeview neighbourhood. This thoughtfully crafted custom-built semi-detached offers an exceptional blend of modern design and functional versatility, perfect for the most discerning buyer seeking lifestyle and location in one. Step inside to be greeted by a light-filled open-concept main floor, designed to impress with its seamless flow, elegant hardwood floors, and an expansive kitchen outfitted with premium built-in appliances, waterfall quartz counters, and a commanding centre island that anchors the space for everyday living and entertaining alike. The dining and living areas extend naturally, warmed by a statement fireplace and framed by oversized windows that lead out to a private deck. Retreat upstairs to the serene primary suite, elevated with a spa-inspired ensuite and a meticulously designed walk-in closet, while the additional bedrooms are equally generous and bright, offering space for family or guests. The finished lower level brings endless possibilities, complete with a separate entrance, sleek second kitchen, spacious recreation area, and additional bedroom, ideal for multi-generational living or supplementary income. Set in the heart of Lakeview, short commute to the upcoming Lakeview Village waterfront redevelopment, top-rated schools, vibrant parks, nature trails, and downtown Toronto via the QEW. Experience the perfect fusion of luxury, convenience, and investment in one. No detail overlooked! (id:60365)
6919 Hickling Crescent
Mississauga, Ontario
Experience luxury living in this fully renovated 4+2 bedroom, 4-bathroom family home, located in the highly sought-after community of Meadowvale. Meticulously updated from top to bottom, inside and out, this stunning property sits on an oversized 51 x 139 ft professionally landscaped lot featuring a saltwater pool, expansive deck, and patterned concretean ideal setting for entertaining or relaxing in your own private retreat.Inside, the home impresses with premium finishes, including high-end built-in appliances, gleaming hardwood floors across the main and second levels, and a bright sun-filled breakfast area complete with three skylights. The cozy family room boasts a sleek modern gas fireplace, while the spa-inspired primary suite offers a large walk-in closet, a luxurious glass-enclosed shower with body jets, and a deep soaker tub.A newly renovated shared bathroom includes an oversized two-person shower that's sure to impress. The freshly finished basement adds even more living space, with a spacious recreation room, two full bedrooms, a designer bathroomand a separate entrance, making it perfect for a potential income suite or multigenerational living.This home truly has it allstyle, space, functionality, and income potential. A rare opportunity that checks every box! extra room in the main level can be used as 5th bed room or office (id:60365)
1703 - 2495 Eglinton Avenue W
Mississauga, Ontario
Welcome to Daniel's Kindred Condos, where luxury meets lifestyle in the heart of Erin Mills! Be the first to live in this stunning brand-new, never-lived-in 2-Bedroom, 2 Full Bath Corner Suite offering 806sf of well-designed living space plus a 37sf balcony with unobstructed views of the tranquil pond and the Mississauga skyline to the east. Step into a thoughtfully designed and functional layout that blends modern comfort with timeless elegance. This sun-drenched unit features Large Windows, open-concept Living, Premium Finishes & ample Storage throughout. Enjoy serene mornings and peaceful evenings from your private balcony, perfect for relaxing or entertaining. This Luxury Suite on the 17th floor offers 2 spacious Bedrooms with large mirrored closets & natural light; 2 Full Bathrooms with upgraded finishes; EV Parking Spot - equipped w/ an EV Charger (pay per use) for your convenience; Modern Kitchen with Quartz countertops & Backsplash, Stainless Steel Appliances & a Breakfast Bar; In-Suite Laundry (w/ additional storage space); Heat & A/C controlled w/ Digital Thermostat & a separate Storage Locker space. BONUS: Free Bell High Speed Internet is included in the Rent. Enjoy World-Class Amenities: 24/7 Security & Concierge; Fitness Ctr & Yoga Studio; Party Room & Lounge; Co-Working Space; Games Room; Outdoor Terrace with BBQs (note: Amenities are not all fully accessible but will be in due time). Convenient & Prime Location - Live steps away from Credit Valley Hospital, Erin Mills Town Ctr, University of Toronto Mississauga (UTM), Sheridan College, Square One Shopping Centre, top-rated Schools, parks, grocery stores & a wide selection of restaurants. Easy access to Highways 403, 407 & QEW, plus public transit and GO stations for effortless commuting. This is your opportunity to lease a premium suite in one of Mississauga's most desirable & family-friendly communities. Available Immediately - Live Rent Free for remainder of Aug, w/ Lease Start Sept 1st. (id:60365)
4265 Westminster Place W
Mississauga, Ontario
Discover your dream home! 4-bedroom, 4-bathroom home renovated in 2000 that seamlessly blends luxury and comfort. This meticulously maintained property is a true oasis, featuring an inviting outdoor swimming pool, perfect for relaxing and entertaining. With three cozy fireplaces, including two wood-burning ones in the living room and family room, this home offers the perfect setting for intimate gatherings. New metal roof with a 50-year lifespan, plus copper eaves and downspouts. The spacious, fully finished basement is designed for ultimate recreation, boasting a rec room, a bar, a fireplace, and a gym, making it ideal for both relaxation and fitness. A two-car attached garage adds convenience, while the oversized lot provides ample outdoor space for family fun. Perfectly located, this home offers walking distance to top-rated schools and shopping, with quick and easy access to major highways including the 403, 401, 427, and the QEW. This property is not just a home it's a lifestyle. (id:60365)
314 Pinegrove Road
Oakville, Ontario
Welcome to 314 Pinegrove Rd a charming and well-maintained 4-level sidesplit located in the heart of Central Oakville. This bright and spacious home features a functional layout with 3+1 bedrooms and 2.5 bathrooms, including a finished basement that provides additional living spaceideal for families or professionals. Enjoy a large private backyard with mature trees, perfect for entertaining or quiet relaxation. Freshly painted and move-in ready. Ideally situated on a quiet street near top-rated schools such as W.H. Morden (JK8) and St. Thomas Aquinas, and surrounded by multi-million dollar homes. Just minutes to Downtown Oakville, Kerr Village, Glen Abbey Golf Club, parks, shopping, transit, and major highwaysthis home offers exceptional lifestyle and convenience in one of Oakvilles most desirable communities. Long-term tenants preferred. (id:60365)
1808 - 335 Wheat Boom Drive
Oakville, Ontario
Welcome to this bright and modern 1-bedroom condo in the sought-after Oakvillage community at 335 Wheat Boom Drive. With its open-concept layout, upscale finishes, and rare added locker, this unit stands out from the rest. The kitchen features a functional island, a rare upgrade in this building, along with built-in stainless steel appliances and quartz countertops. Floor to ceiling windows bring in natural light, leading to a private balcony perfect for relaxing or entertaining. Enjoy a spacious bedroom, sleek 4-piece bathroom, ensuite laundry, one underground parking spot, and a full-size locker, a valuable bonus not offered with most similar units. Building amenities include a gym, party room, rooftop terrace, and visitor parking. Located just minutes from highways, public transit, shopping, and scenic walking trails. Don't miss this opportunity to own a beautifully upgraded condo in the heart of Oakville. (id:60365)













