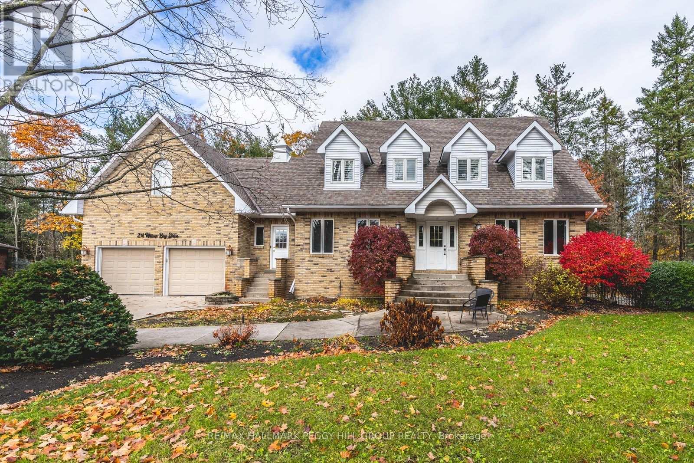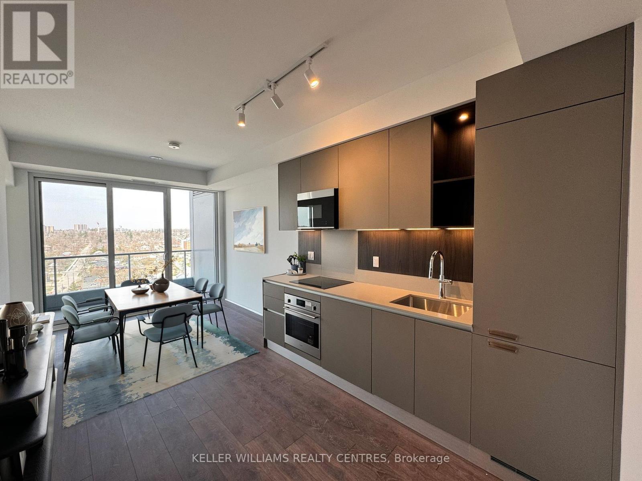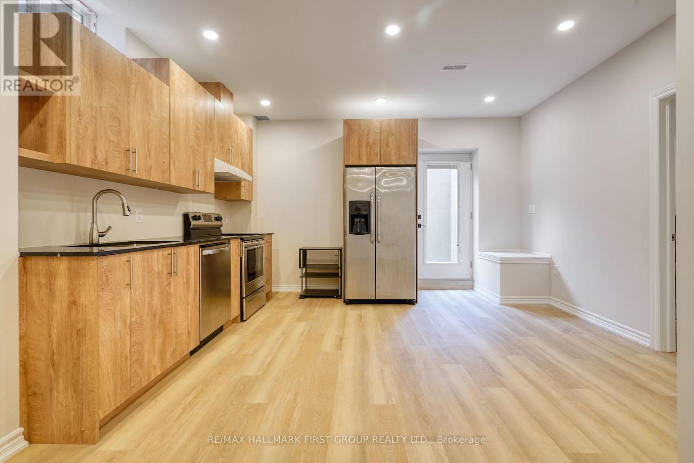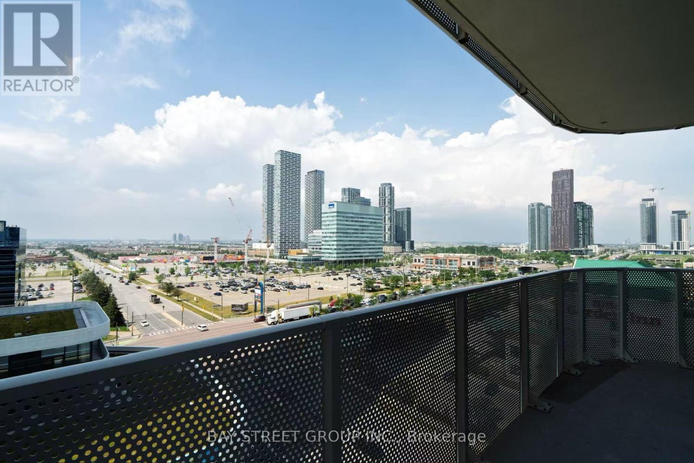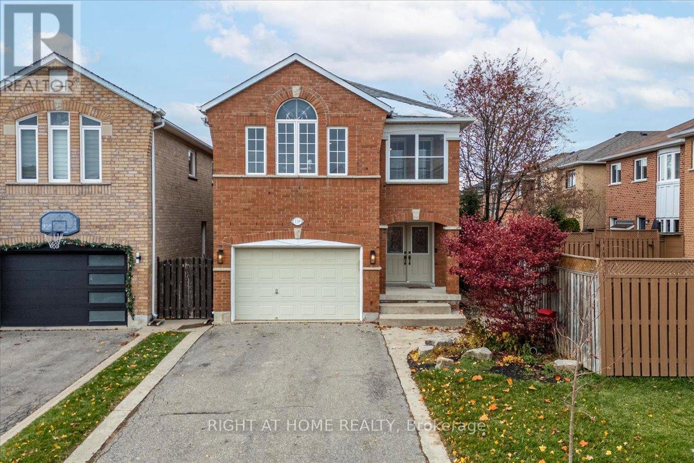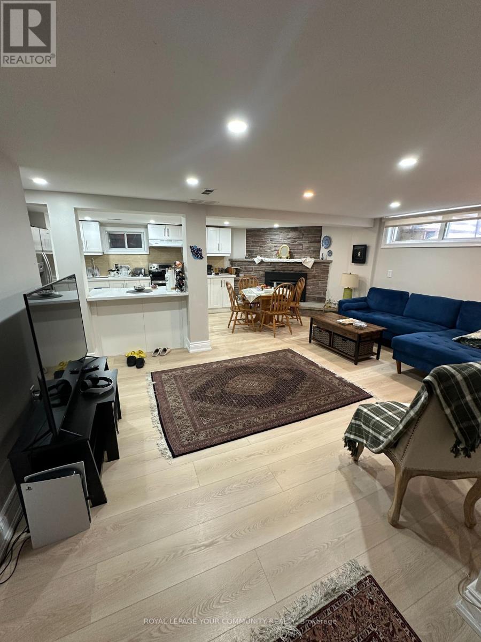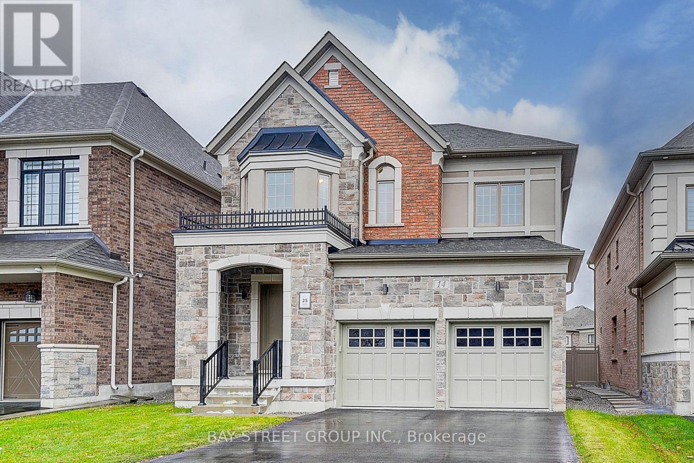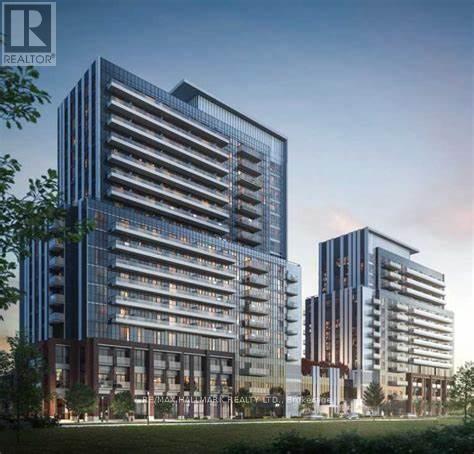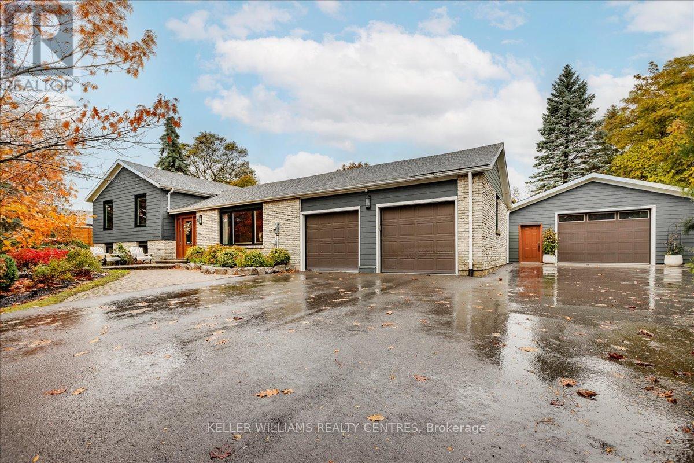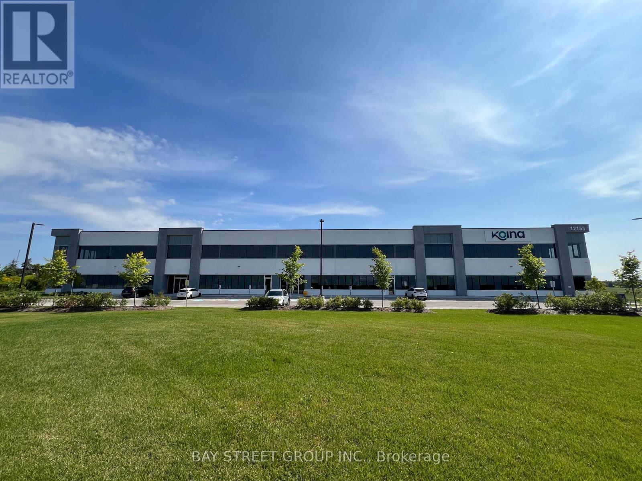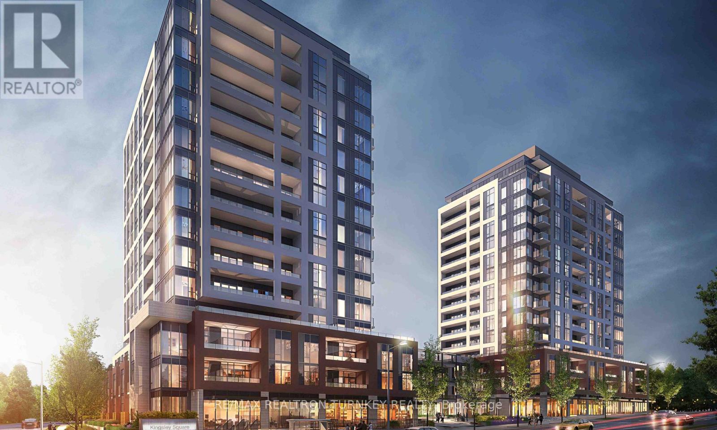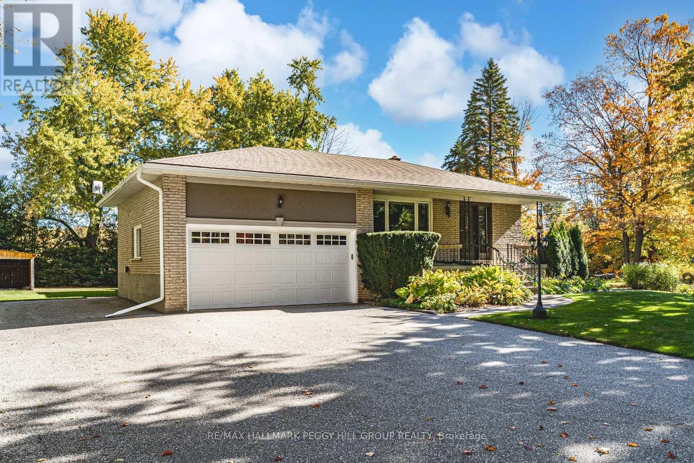24 Willow Bay Drive
Springwater, Ontario
SPACIOUS FAMILY HOME SET ON PRIVATE CUL-DE-SAC WITH AN INGROUND POOL! Tucked into a quiet cul-de-sac in the coveted community of Midhurst, this 2-storey Cape Cod-inspired home delivers comfort, space, and sophistication on a beautifully landscaped lot with mature trees, a sprinkler system, and no direct rear homes for added privacy. With nearly 4,200 finished sq ft, this showstopper offers an expansive layout ideal for family living, featuring five spacious bedrooms, abundant closet space, and incredible in-law potential with a partially finished basement and two separate staircases. Inside, enjoy hardwood flooring, pot lights, California shutters, and two inviting gas fireplaces. The kitchen features timeless white cabinetry, built-in appliances, a centre island, and a walkout to the expansive deck overlooking the backyard. Cool off all summer long in the inground saltwater pool designed for fun, relaxation, and memory-making with family and friends. Enjoy the convenience of a central vacuum system, main floor laundry with garage access, and a spacious driveway with an attached double-car garage. Just minutes to scenic parks and trails and only 10 minutes to all the amenities along Bayfield Street in Barrie, this is a rare opportunity to live beautifully in one of the area's most desirable neighbourhoods! (id:60365)
1504 - 39 Mary Street
Barrie, Ontario
Welcome to luxury living on the 15th floor of 39 Mary St., offering stunning northwest exposure and breathtaking views. This spacious 1 Bedroom + Den condo features two bathrooms, including a stylish ensuite in the primary bedroom, and an open-concept kitchen and living area designed for modern comfort. The kitchen is equipped with a mobile island, allowing you to configure the space to suit your needs. Step out onto your private balcony to enjoy fresh air and scenic city views. Plus, enjoy the convenience of one parking spot and a locker for extra storage. With easy access to shops, dining, and entertainment, this is urban living at its finest. Don't miss out. Schedule your viewing today! Blinds will be included. (id:60365)
136 Milby Crescent
Bradford West Gwillimbury, Ontario
Immaculate 1 Bedroom + Den LEGAL Basement Apartment With Modern Finishes! This spacious apartment Comes with 9ft Ceilings and Tons of Natural Sunlight! Large Living Room Area With Lots Of Windows, Laundry Room, Modern Spacious Kitchen, Own Washer & Dryer , S/S Fridge, S/S Stove, Private Rear Entrance. Close To All Amenities, Public Transit, Grocery Stores And Schools, 1 Outdoor Parking Spots Included. (id:60365)
1105 - 28 Interchange Way
Vaughan, Ontario
Brand New 2 bed 2 bath Unit in one of the most exciting new developments in the Vaughan Metropolitan Centre (VMC)! Experience modern urban living with exceptional amenities, direct access to transit, and a vibrant community just steps from your door.Steps to VMC Subway Station and Viva Bus Terminal. Easy access to Hwy 400, 407, and 7.Minutes to York University, IKEA, Walmart, Cineplex, Costco, Canada's Wonderland, Vaughan Mills mall. (id:60365)
139 Monteith Crescent
Vaughan, Ontario
Welcome to a truly standout 4-bedroom family home in the heart of Maple, real pride of ownership. A rare blend of style, quality, and thoughtful upgrades that elevate everyday living. This is the kind of home that makes an impression the moment you walk in. The main and upper levels feature hardwood floors throughout, adding warmth, elegance, and a timeless feel to every room. Step into the show-stopping custom kitchen, (2021) complete with Fisher & Paykel refrigeration, a Miele dishwasher, and a Bertazzoni gas stove - a dream space for those who love to cook, entertain, or simply enjoy beautiful design. Upstairs, the home offers a rare second-floor laundry room, (2024) an incredibly convenient feature seldom found in homes in this area - making daily life that much easier. The primary ensuite, renovated in 2018, brings spa-like comfort with a boutique hotel vibe you'll look forward to every night. Major updates provide true peace of mind: mostly new windows (2017), a new roof (2018), a new furnace (2023), and a stunning new deck completed in 2025 that turns the backyard into a perfect spot for gatherings and summer evenings complete with a hot water connection. Bright, spacious principal rooms and a family-friendly layout make this home as functional as it is beautiful. The 1.5-car garage adds valuable storage and flexibility - another sought-after feature in this established Maple pocket. Located minutes from parks, top-rated schools, Vaughan Mills, transit, and Highway 400, this home offers modern living in one of Vaughan's most desired neighbourhoods. A beautifully upgraded, move-in ready home with hardwood throughout and a rare second-floor laundry room - truly a standout opportunity that checks every box. (id:60365)
100 Richardson Dr Drive
Aurora, Ontario
Fully Renovated 2 bedrooms basement apartment FURNISHED with Plenty Of Natural Light,New kitchen Appliances And Brand New Owned Laundry.The Tenant can use the backyard with notice ,2 Parking spot in the driveway available for the basement,located in Friendly Neighborhood, Close To Parks, Walking Trails Schools & Short Dist To Shops/Rest & All Amenities. price: $1,990 plus 1/3 utilities (id:60365)
14 Botelho Circle
Aurora, Ontario
Separated Walk-Up with 9 ft Basement! Walk-In Pantry! Treasure Hill-Built | 5 Years New | Prestigious Aurora Community Near Magna Golf Club Property Highlights: Brick & stone exterior with timeless curb appeal Bright open-concept layout perfect for family living and entertaining '10' smooth ceilings on the main floor with pot lights and hardwood flooring Separate main-floor office - easily convertible to a living room or bedroom Modern chef's kitchen featuring a large quartz island, breakfast area, and walk-out to a spacious backyard Walk-in pantry for convenient extra storage9' smooth ceilings on second floor with hardwood throughout Expansive primary suite with walk-in closet and luxurious 5-piece spa ensuite (frameless glass shower, quartz vanity, freestanding tub)Generous secondary bedrooms, each with its own ensuite or semi-ensuite Basement Features:9 ft ceiling height and open layout Separate walk-up entrance - ideal for in-law suite or income potential Two portions easily adaptable for personal use or rental flexibility Location Perks :Steps to Magna Golf Club, scenic parks, and green spaces. Minutes to Hwy 404, GO Station, supermarkets, and shopping plazasClose to top-rated private schools and high-growth residential/commercial areas Quiet, prestigious street surrounded by multi-million-dollar homes' Don't miss this rare opportunity to own a luxurious Treasure Hill home in one of Aurora's finest communities - where elegance meets convenience! (id:60365)
822 - 38 Honeycrisp Crescent
Vaughan, Ontario
Welcome to Mobilio Condos located in the heart of Vaughan Metropolitan Centre and Downtown Vaughan. This beautiful unit features a open concept living/kitchen with floor to ceiling windows, one bedrooms and Den.Featuring modern finishes, 9-foot ceilings, and floor-to-ceiling windows, carpet Free. Perfect for young families or working professionals. Residents have easy access to highways, and commuters can access VIVA, YRT, and GO Transit services straight from Vaughan Metropolitan Centre stations and the newly expanded York-Spadina subway line. Post-secondary students will be able to reach York University within10 minutes and commuters can travel down to Union Station within 45 minutes. Major Highways 400/407/7. Residents have a full suite of building amenities such as Theatre, Fitness Center, Lounge and Meeting Room, Party Room, Guest Suites, Terrace with BBQ. Nearby are multiple entertainment options, fitness centres, retail shops, and much more. Nearby there is a Cineplex, Costco, IKEA, Mini putt, Dave& Busters, Wonderland, Vaughan Mills, Eateries and clubs and Banks.Built-In Fridge, Dishwasher, Stove, Front Loading Washer And Dryer, Existing Lights, Ac, Laminate Floors, Window Coverings. (id:60365)
10 Patricia Place
Georgina, Ontario
Welcome to this beautifully finished side-split home, perfectly situated on a quiet court in the highly desirable West Park Heights neighbourhood of South Keswick and easy HWY 404 access. Set back from the road on a nearly half-acre mature lot, this property offers both privacy and curb appeal, featuring an armour stone landscaped entry, interlock walkway, and a richly finished exterior. Step inside to a spacious foyer with gorgeous slate flooring that flows through the skylit kitchen and dining areas. The home offers two walkouts to the impressive patio ideal for entertaining and a beautifully landscaped, fenced yard, creating the perfect indoor-outdoor living experience. The finished basement provides a family room with large above grade windows, a fourth bedroom, and a dedicated exercise room with mirrored walls - for both relaxation and fitness. Recent updates and upgrades include Hardie board siding, 5 new front windows, rear retaining wall, a heated and insulated 24' x 24' post-and-beam detached garage, a stunning 29' x 15' covered post-and-beam patio with an outdoor kitchen, Permacon stonework, pot lighting and mounted heaters and a freshly paved driveway in 2024 with ample parking for those big family get togethers. This home combines tranquility and privacy with easy access to schools, parks, shopping and Lake Simcoe. Just move right in! (id:60365)
100 - 12153 Woodbine Avenue
Whitchurch-Stouffville, Ontario
Sublease Premises Is Ground Floor.Opportunity To Lease Fully Built Out High End Office / Warehouse Space In A Newly Developed Building. 8305 Square Feet With A Great Mix Of Open Space And Professional Offices . Polished Concrete Floors With An Abundance Of natural Light. Some Storage Available. Additional Parking And Warehouse Could Be Made Available. (id:60365)
B206 - 715 Davis Drive
Newmarket, Ontario
Welcome to your new home at Kingsley Square on Davis Drive - a premier address in Newmarket's most exciting new condo community. This bright and spacious 1-bedroom, 1-bathroom suite features south-facing windows, a private balcony, underground parking, and an owned locker. Inside, you'll enjoy chic laminate floors, an open-concept kitchen with quartz counters and stainless-steel appliances, and en-suite laundry for ultimate convenience. Designed for modern urban living, the building offers exceptional amenities for every lifestyle, including: 24-hour concierge, fully equipped fitness centre, party/meeting room, rooftop terrace and garden, guest suites, visitor parking, and secure underground bike storage. With thoughtfully designed common areas and premium finishes throughout, every detail is made for comfort and convenience. Located just minutes from major highways, GO Transit, Upper Canada Mall, parks, and local restaurants, everything you need is at your fingertips. (id:60365)
5853 Yonge Street
Innisfil, Ontario
EXPERIENCE COUNTRY LIVING WITH BEAUTIFUL MODERN UPDATES ON A PICTURESQUE 1.5-ACRE LOT, FEATURING A DOUBLE CAR HEATED GARAGE, SEPARATE ENTRANCE TO THE LOWER LEVEL, & A SPACIOUS 24' X 12' SHED! Tucked away on over 1.5 acres in Churchill, this 4-level backsplit gives you more than 2,700 sq ft of finished living space, a family room anchored by a wood fireplace, and three patio doors that walk out to freshly built upper and lower decks where the outdoors becomes part of everyday life. A heated double garage with a propane heater, workbenches, inside entry, and a separate basement entrance provides excellent functionality. It is paired with a 24 x 12 ft shed with a concrete floor, loft storage, and dual lean-tos, including one fully enclosed, while the property itself invites nights around the fire pit, home-grown harvests from the vegetable garden, and extra storage in the additional shed. Updates bring peace of mind with hardwood flooring in the living room, modern tile, two fully renovated bathrooms, fresh paint, a newly painted rec room floor, a newer furnace, replaced patio doors, and updated windows and doors. Located just minutes from Innisfil Central P.S., Alcona, Barrie, and Highway 400, this #HomeToStay pairs small-town living with the updates, space, and property buyers dream of. (id:60365)

