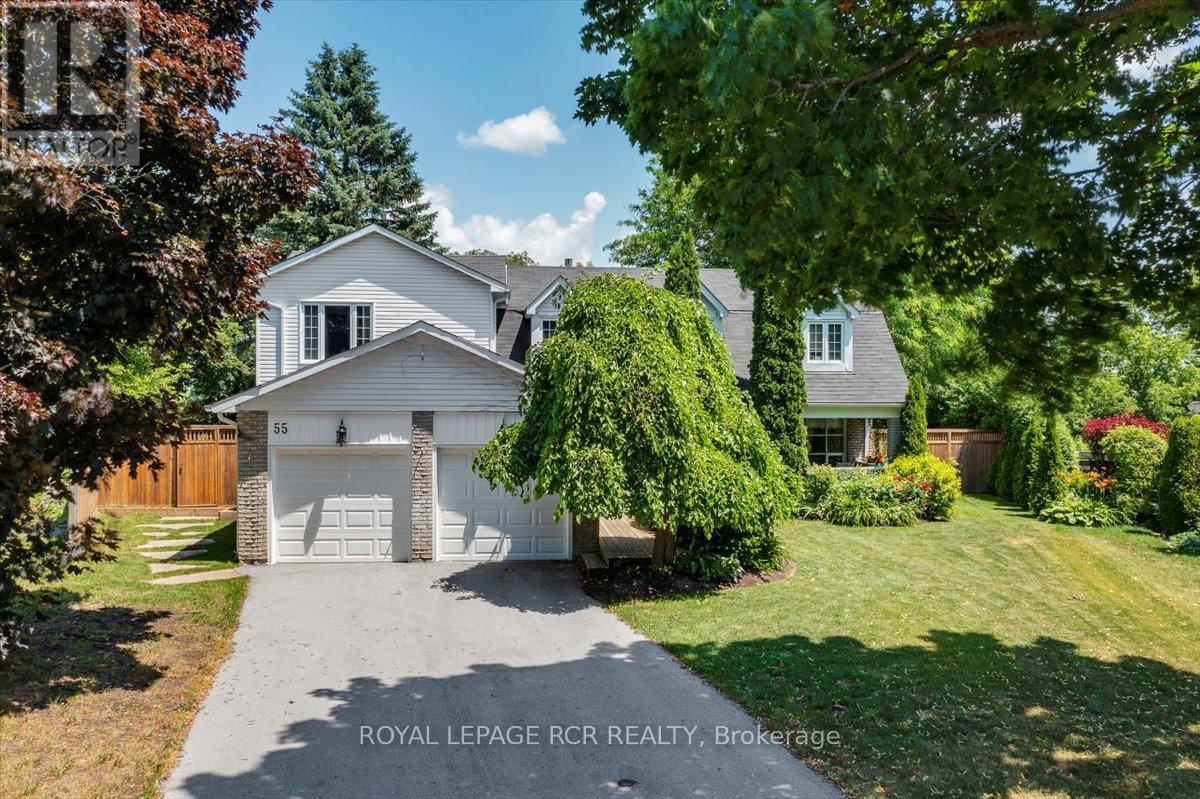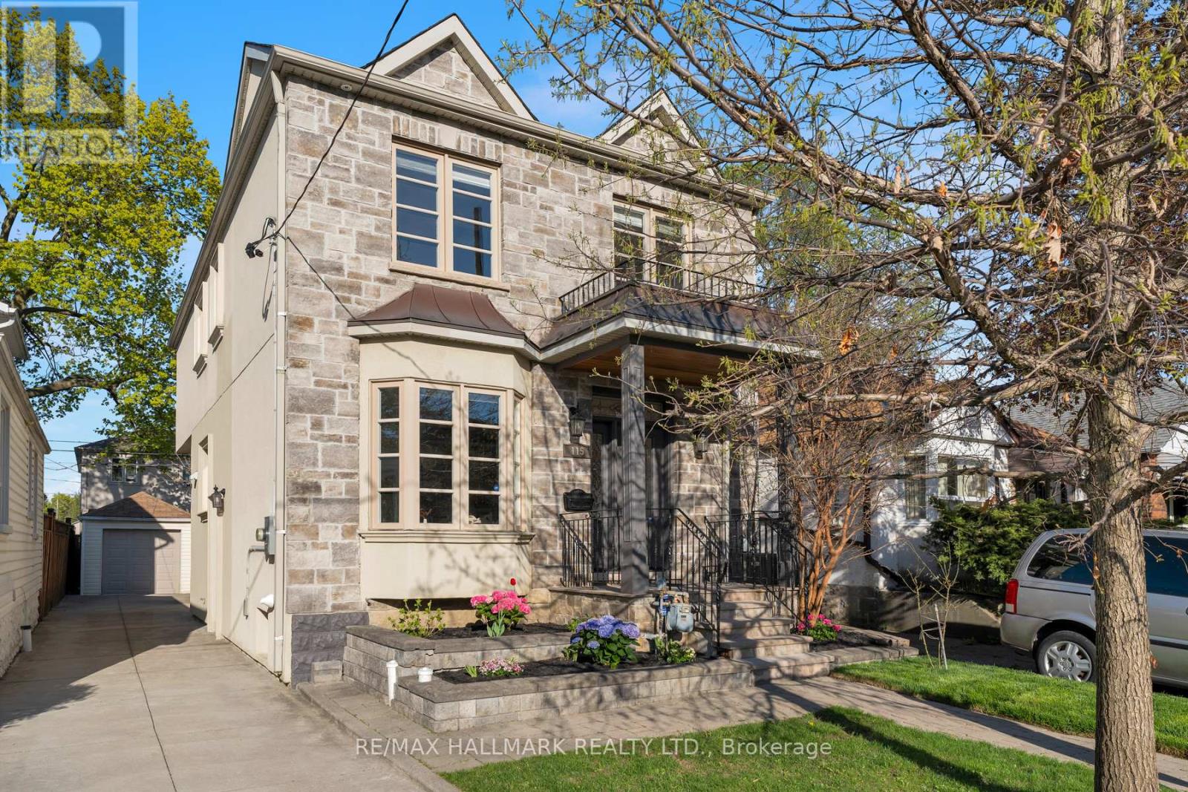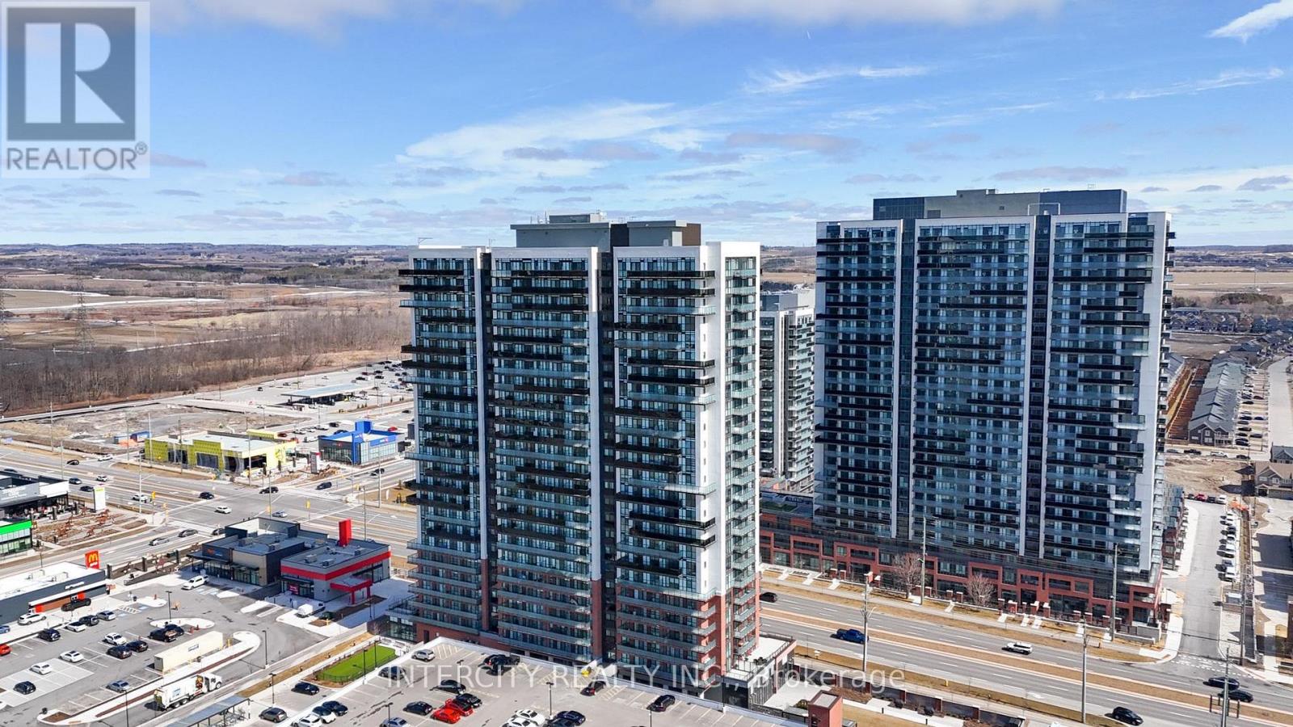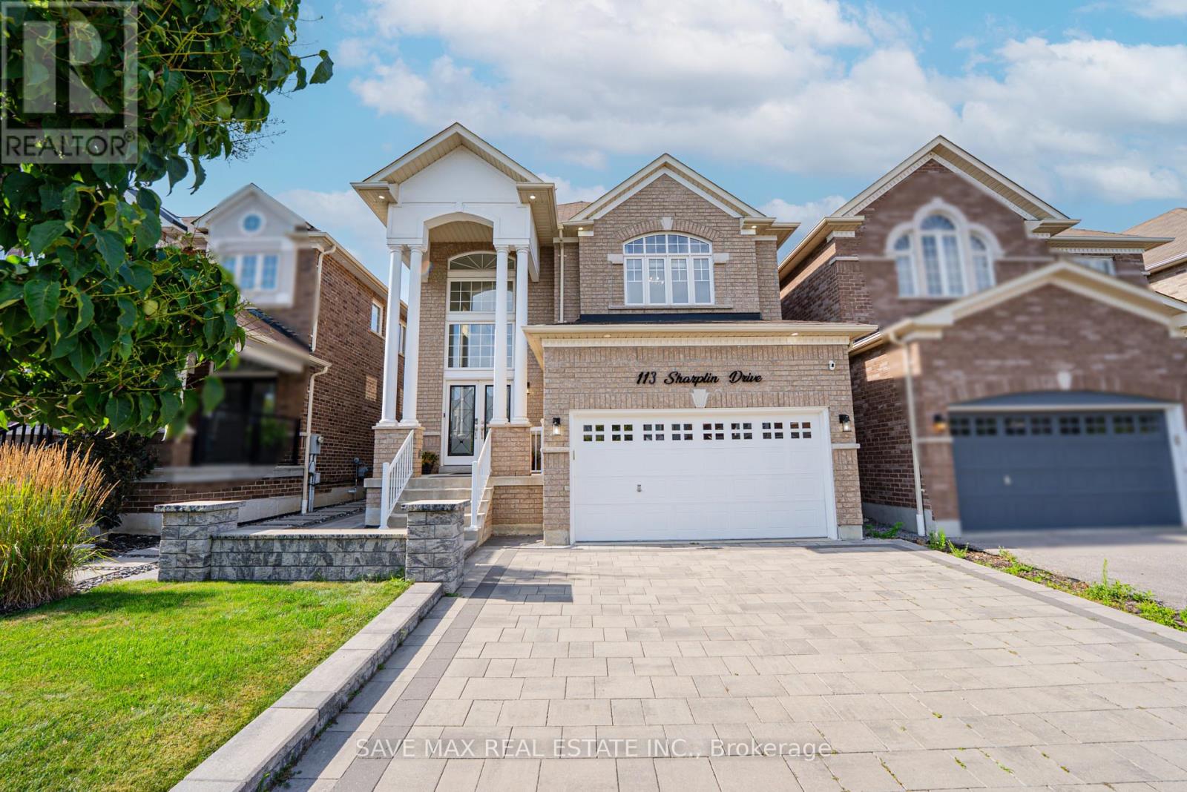2208 - 9075 Jane Street
Vaughan, Ontario
Leased - Waiting for Deposit. This well maintained 2 bedroom 2 bath unit has all you can ask for. From 2 parking spots and a locker on P4, to scenic views of east to west with amazing sunset views to oversized appliances and good size bedrooms. Open concept layout with a huge centre island overlooking both dining area and living area. Lots of creativity in this unit to design it the way you want! Primary bedroom fits a king size bed and has its own ensuite. Carpet free unit and upgraded washrooms. This unit comes with a balcony that has unobstructed views and great for sunsets! Upgraded kitchen allows you to show off your cooking skills and great for entertainment. This unit also has its own in suite laundry room and lots of cabinet/storage space. (id:60365)
71 Woodhaven Avenue
Aurora, Ontario
Nestled in the highly sought-after Aurora Estates community, this spectacular 4+2 bedroom, built by Brookfield, offers the perfect blend of elegance and modern living. With about 2,800 sq. ft. of open-concept living space, this residence is designed to impress at every turn. 10-footceilings on the first floor and 9-foot ceilings on the second, creating an airy and expansive feel throughout. Every room features smooth, sleek ceilings, enhancing the sense of space and sophistication. The gourmet kitchen is a true showstopper, a central island, top tier appliances, and an abundance of cabinet space ideal for both everyday living and entertaining guests in style. The finished walk-up basement provides endless possibilities, whether for an income property, home theater, personal gym, or additional living space. Step outside to your private backyard oasis backing onto a tranquil greenbelt, complete with a brand-new deck for serene outdoor enjoyment. Enjoy the convenience of a 2-car garage within door access, plus additional parking for 2 more vehicles on the driveway. Located just minutes from schools, the Go Station, Hwy 404,shopping, dining, and golf clubs. Don't miss your chance to own this exceptional home. (id:60365)
618 - 38 Simcoe Promenade
Markham, Ontario
Unit come w EV parking across elevator entrance!! Gallery Square LARGEST CORNER Unit 3 Bed, 2 Full Bath n 1 powder room. Featuring A Functional Open Concept Layout, The Large Den works Perfectly As A Home Office. The Kitchen Features Built-In Integrated Appliances, Quartz Counters, And An Amazing Breakfast Bar Perfect For Prepping Meals And Dining. A Spacious Primary Bedroom With 5-Piece Ensuite. This Suite Is Move-In Ready and Includes 1 Parking Space And 1 Locker. Experience The Convenience Of Residing In The Heart Of Downtown Markham, With Close Proximity To Cineplex, Whole Foods, Numerous Restaurants, And Top-Ranking Unionville Schools. Quick Access To Hwy 404 & 407, Unionville GO Station, Ymca, and supermarket CLOSEBY! (id:60365)
55 Valley Mills Road
East Gwillimbury, Ontario
Nestled on a quiet dead end circle in sought after Mount Albert, this spacious 5 bedroom 3 bathroom home offers the perfect blend of privacy, comfort, and nature. Featuring an updated nearly 500 sq ft primary bedroom retreat with a cozy sitting area, and massive walk-in closet, and upper floor laundry, this home is ideal for growing families. A thoughtfully designed addition also adds approximately 200 sq ft behind the kitchen - perfect for future expansion. The kitchen offers a walk-out to an expansive entertainers' deck with new deck boards and railing overlooking the fully fenced backyard backing onto tranquil ravine and walking trails. Enjoy the convenience of a walk-out basement, and a second bedroom with its own walk-in closet and updated 3 piece ensuite. Two powered outbuildings in the 156.56 ft wide backyard are ready for your creativity. You'll appreciate the ample parking with a double car garage and a 4 car driveway, while mature trees provide a serene, private setting. A true Mount Albert gem with endless possibilities! Don't miss this opportunity to allow your kids to roam care free on the property and explore the forest and trails behind. (id:60365)
Bsmt - 1584 Sharpe Street
Innisfil, Ontario
Stunning Brand New Basement Apartment for Lease! Welcome to this beautifully designed, never-lived-in basement apartment that combines comfort, style, and functionality. Featuring impressive 9-foot ceilings and plenty of large windows, this bright and airy space feels anything but below ground. This spacious unit offers 2 generously sized bedrooms with ample closet space, a modern 4-piece bathroom, and a separate den-perfect for a home office, study, or extra storage. Enjoy cooking and entertaining in the gorgeous white kitchen, complete with brand new appliances, extensive cabinetry, and plenty of counter space, all seamlessly flowing into the open-concept family room ideal for both relaxing and hosting guests. Located in a quiet, family-friendly neighbourhood, this apartment is perfect for professionals, couples, or small families looking for a fresh, well-appointed space to call home. Don't miss out on this exceptional lease opportunity! Wifi and Utilities included. (id:60365)
115 Cadorna Avenue
Toronto, Ontario
Welcome to this Stunning 2-Storey detached, custom-built home nestled in one of East York's most desirable family-friendly pockets, and just steps to Dieppe Park Complex, TTC, and the DVP, an ideal home for growing families and commuters alike. Situated on a generous 31 x 100 ft lot, this home was thoughtfully designed with functionality in mind, offering over 2,300 sq ft of living space, including the finished basement. With 4 bedrooms, 3.5 bathrooms, a separate entrance, a detached garage, and ample parking, it perfectly balances style, space, and convenience. The main floor offers a bright and functional layout enhanced with warm hardwood floors, pot lights, a contemporary, airy staircase, and plenty of entertainment space. Step inside to a welcoming foyer with a large closet and ceramic tiles, leading you into a thoughtfully designed space. An inviting, separate living room with a bay window and crown molding. The kitchen features granite countertops, stainless steel appliances, and a breakfast bar. It is combined with a dining room and a large family room with a gas fireplace, coffered ceilings, and walk-out to a large deck and a private backyard. The convenience of a main floor laundry room and a powder room adds to the comfort. Upstairs, natural light floods this level through skylights and large windows. The primary bedroom offers a walk-in closet and a 4PC ensuite featuring a soaker tub and marble shower. Three more spacious bedrooms with large closets and a shared 4PC bathroom. The finished basement with separate entrance includes a large rec room, wet bar, and a 3PC bathroom, perfect for guests, extended family, or office. Outside, take in the home's charming curb appeal and relax and entertain on the expansive deck overlooking your private backyard. This immaculate, move-in-ready gem in a prime East York location is an absolute must-see and promises a lifestyle of comfort and convenience. Don't let this exceptional opportunity slip away! (id:60365)
1207 - 2550 Simcoe Street N
Oshawa, Ontario
Bright and functional 2-bedroom, 2-bathroom unit featuring 1 balcony, 2 parking spaces. Enjoy an unobstructed north and east view! The modern kitchen boasts a sleek quartz countertop, while the spacious layout includes a full-size laundry machine. Relax on the large balcony with a clear, open view. Exceptional amenities include two fitness areas, a spacious outdoor terrace with BBQs and lounge chairs, a theatre, a games room, a business room, and a lounge area with free WiFi. Conveniently located steps from grocery stores, Costco, restaurants, banks, shops, and public transit. Just minutes to Highways 407 and 412. (id:60365)
1112 - 5039 Finch Avenue E
Toronto, Ontario
Monarch Condo in excellent Location, Steps To TTC Woodside Square & Library, Close To School And All Amenities, High Floor, Bright Two Bedrooms. Unit With Ensuite In Master Bedroom With 4 Pcs Bathroom, 24 Hr Security, Indoor Swimming Pool. (id:60365)
Bsmt - 76 Admiral Road
Ajax, Ontario
Renovated 2024! 2 Bedrooms With Parking! Premium 50ft Frontage Lot! Featuring Updated Modern Kitchen, Renovated Bathroom, Pot Lights Throughout, Private Ensuite Washer & Dryer. Steps To Food Basics, Tim Hortons & Trails, Minutes To Lakeridge Health Ajax, Ajax GO-Station & Hwy 401. Legal basement apartment (ADU), Permit #24-100725. (id:60365)
Main - 29 Fernbank Place
Whitby, Ontario
Welcome to this beautifully maintained 3-bedroom, 2-washroom home that blends comfort, space, and style a perfect opportunity for first-time renters or small families. Located in a family-friendly neighbourhood, this charming home features a bright, open-concept main floor filled with natural light, highlighted by elegant crown moulding and durable laminate flooring throughout the combined living and dining areas ideal for both everyday living and entertaining. The kitchen offers a convenient walk-out to a large, elevated deck overlooking a fully fenced backyard, perfect for summer barbecues, morning coffee, or safe outdoor play for kids Currently featuring 1 washroom, the second . washroom will be completed on the ground floor before occupancy, ensuring added comfort and convenience. Enjoy peaceful suburban living with easy access to everyday essentials the home is situated close to schools, parks, shopping, and transit.New comers are welcome as well,pets allowed. ** This is a linked property.** (id:60365)
113 Sharplin Drive
Ajax, Ontario
Exceptional value in this beautifully upgraded 4-bedroom Kelvington Model by John Boddy Homes, located on a premium street in South East Ajax. Approx. 2,650 sq ft above grade plus 1,150 sq ft of unspoiled basement with 8.5-ft ceilings, large windows, and bathroom rough-inoffering over 3,800 sq ft of total space. Features a grand open-to-above foyer with a custom dual-tone hardwood staircase. The main floor includes formal living and dining rooms, a spacious family room, and a chef-inspired kitchen with quartz countertops, walk-in pantry, and black stainless-steel appliances (2022). Walk out to a beautifully landscaped backyard with professional stone hardscaping, exterior lighting, and a smartphone-controlled irrigation system. Upstairs offers a spacious primary suite with double closets, accent wall, and spa-like 5-pc ensuite, plus three additional generous bedrooms. Includes main floor laundry, wainscoting throughout, central vac rough-in, Ring system, alarm pre-wire, and no sidewalk for 4-car parking. Steps to Lake Ontario, trails, parks, beaches, schools, GO Train, 401, and shopping. A rare opportunity in a top-tier family community! (id:60365)
26 Fawcett Trail
Toronto, Ontario
Welcome to this spacious and well-maintained 4+2 bedroom detached home located in a convenient Scarborough neighbourhood. Freshly painted and professionally cleaned, this home is move-in ready and offers over 2,000 square feet of above-grade living space, plus a finished basement. The main floor features a formal living and dining room, a cozy breakfast area, and a converted family room that now serves as a fourth bedroomperfect for multigenerational living. The home includes two full bathrooms and one powder room, ideal for a growing family.Enjoy a walkout from the bedroom to a large backyard complete with a deck and gazebo, offering the perfect setting for outdoor relaxation. A separate side entrance leads to a bright sunroom, adding functional access and potential. The basement includes two additional bedrooms, providing flexible space for guests, a home office, or rental potential.Additional updates include a new furnace and air conditioner (2024), and a roof replaced in 2021. Windows are in as-is condition. Located with easy access to Highway 401, TTC transit, shopping, schools, and parks, this home offers the perfect blend of space, location, and comfort. (id:60365)













