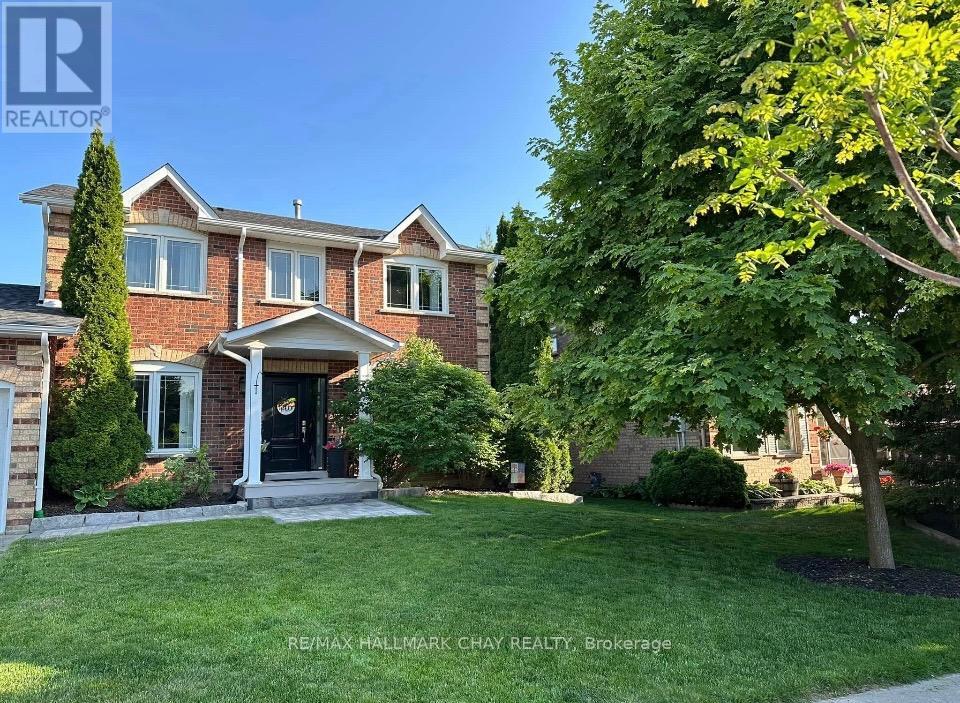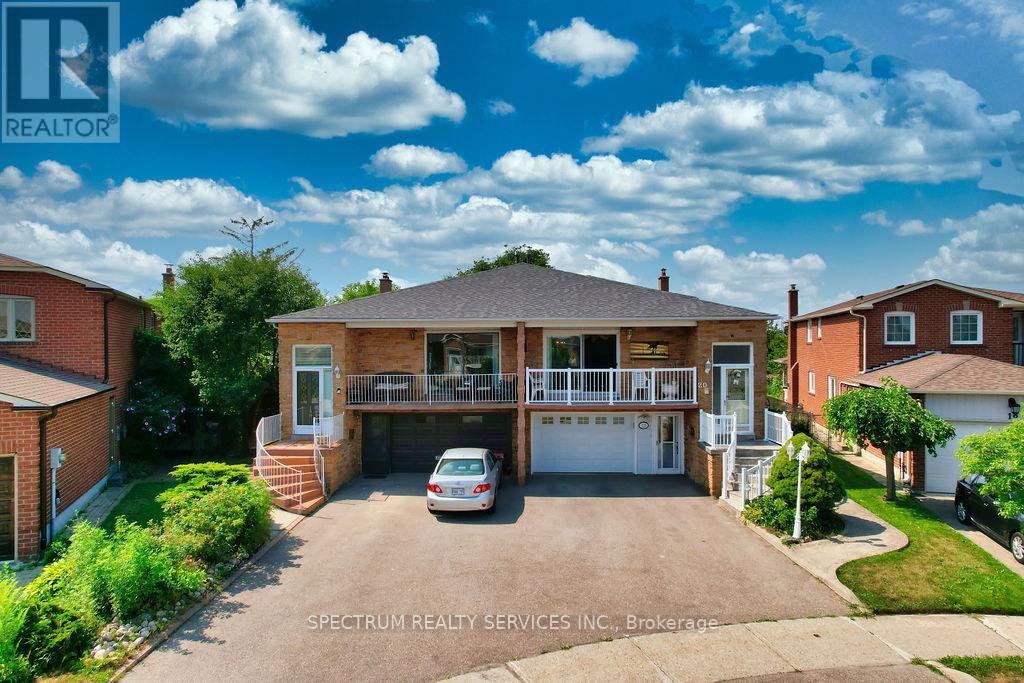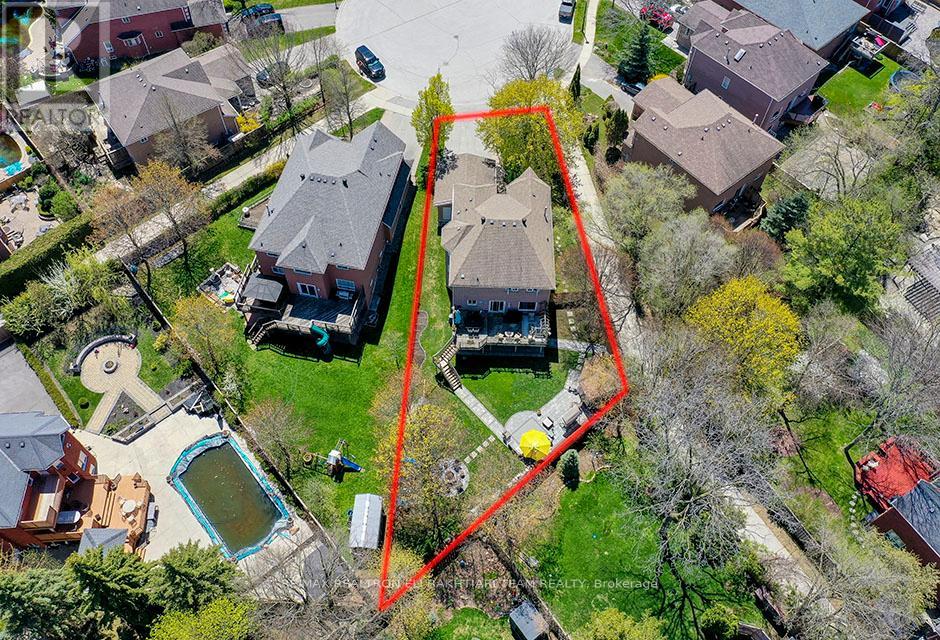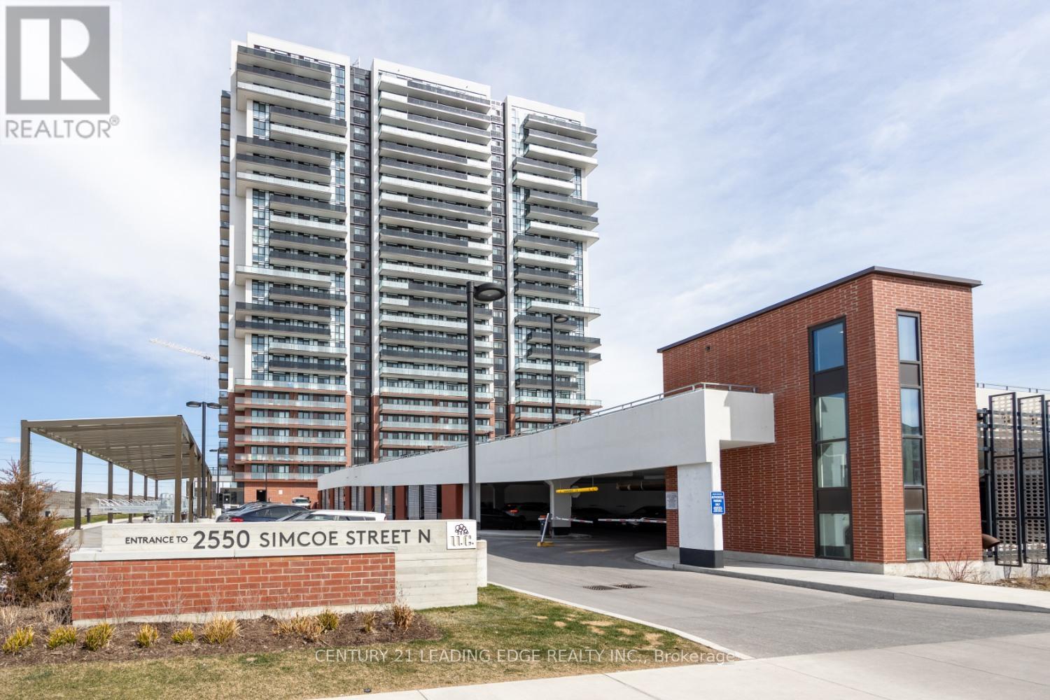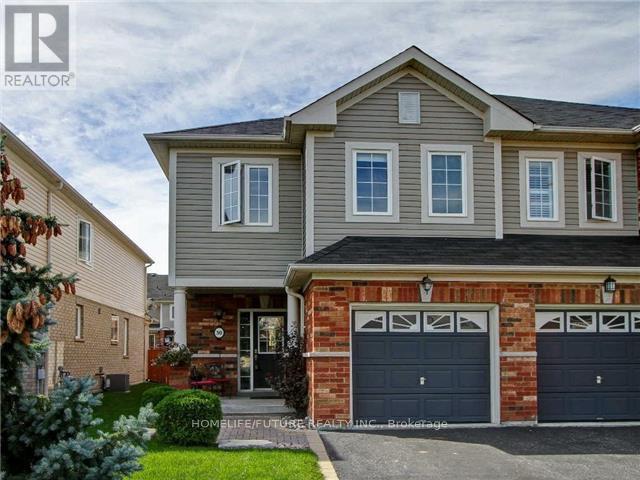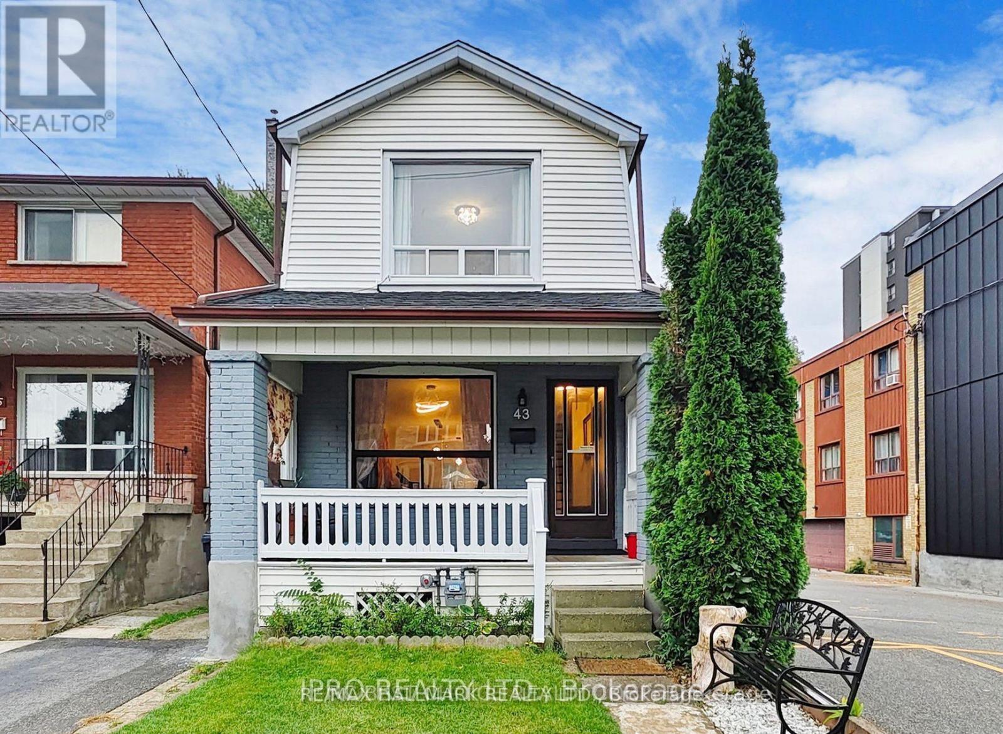11 Heritage Road
Innisfil, Ontario
Hi, I'm 11 Heritage Road... I've seen bike races in the quiet street I live on, epic basement sleepovers, and quiet mornings with coffee on the back deck. I've been the backdrop for birthdays, snowball fights, and movie nights curled up by the fire. Inside, I'm spacious and sensible with a centre hall plan that gives you both room to spread out and come together. Upstairs, there are four bedrooms and two freshly updated baths (my ensuite is a bit of a show-off, to be honest). Downstairs, my walkout basement is fully finished with its own kitchen, laundry, bedroom and living space ready for grandparents, grown kids, or extra income. I've had a little work done too; new floors, back windows, swanky front door, and even garage doors with smart openers. I'm just steps to the local school, parks, shops and trails. Come walk through - bring the kids, the dog, your dreams. I've got space for it all! (id:60365)
20 Terra Road
Vaughan, Ontario
The home you've been waiting for is here !! Its a rare find when you have an exceptionally sized home, on a massive pie shaped lot [side lengths of 202ft and 152 ft, opens up to 87 ft at the back] PLUS great backyard privacy - it backs onto a public space - and its fully fenced. It is now yours to reinvent with its separate ground level entrance to the 2nd kitchen. The opportunities are endless. This spacious 3-level backsplit, is approx 2500 sq ft of bright and comfortable living space. With room to grow and run both inside and out, its a flexible layout that works for real life. Exceptionally large principle sized rooms. Huge eat-in kitchen. Front balcony to enjoy your morning coffee as the sun comes up. The tiered layout gives separation between living, dining, and rest areas, making it easy for a family to live together without being on top of each other. Large windows bring in natural light throughout the day. The coveted massive Family room on the ground floor that connects to huge Solarium with access and great views of your pool sized backyard with room for a garden too. Wide and deep, this back yard offers so much opportunity to enjoy the outdoors and making it your own oasis and with no neighbours behind you. Three well sized bedrooms on the 2nd floor and a 4th space on the ground level to use as another bedroom or office space. The 1.5-car garage plus 4-car driveway gives you a full 5-car parking setup. Shingles were redone in 2025. New A/C unit [2025]. New porch railings 2024. Porch pattern concrete redone 2023. Well-kept and mostly original, this is a solid home, that was maintained. Current owners have been here for almost 40 yrs...its now your turn. The perfect lot and location and at the right priced. (id:60365)
353 Meegan Court
Newmarket, Ontario
**Stunning home in sought-after Summerhill Estates**, nestled on a quiet court with a premium, **DEEP PIE**-shaped lot. Featuring a fully renovated 4+1 bedroom two-storey layout, upgraded throughout with high-end quality finishes. A rare opportunity in a prime family-friendly location!" Featuring a **FULLY RENOVATED** open-concept main floor with a BRAND NEW custom kitchen, high-end granite countertops, LED lighting, and spotlights throughout. The open-concept main floor boasts a luxurious custom gourmet kitchen featuring high-end granite countertops, stainless steel appliances, and an abundance of cabinetry perfect for family living and entertaining. The kitchen seamlessly flows into a spacious family room with LED lighting and spotlights throughout, creating a bright, welcoming atmosphere. Walk out to a huge deck ideal for outdoor gatherings and entertaining. A completely remodelled laundry room with garage access adds everyday convenience. Enjoy brand new hardwood floors throughout the main level. The staircase has been fully redone with solid maple wood, leading to a beautifully appointed second floor. The primary bedroom offers a spacious walk-in closet and a 4-pcs ensuite, providing comfort and style. The fully finished basement is newly renovated with quality laminate flooring and includes an additional full MDF kitchen, large bedroom, and a 3-piece bath perfect for in-laws or extended family. Walk out to a beautifully landscaped, fully interlocked backyard oasis featuring professional gardens and an in-ground sprinkler system. Located in a prime, family-friendly neighbourhood close to top-rated schools, parks, shopping, public transit, and more. A true turn-key gem that combines luxury, comfort, and convenience!"** (id:60365)
32 Penbridge Circle
Brampton, Ontario
Magnificent Show Stopper Home! Bright & Spacious 3 Bedroom Fully Detached Home With A Modern Lay-out Located In The Most High Demand Area of Fletchers Meadow. This Home Features Impressive double-door entryway, Open Concept Living & Dining, Pot-lights, Eat-in Spacious Kitchen With Breakfast Area Offering Tons of Natural Light, Fully Fenced Backyard With Huge Wooden Deck Perfect For Entertaining, Oak Staircase, All Great Sized bedrooms, Master With Ensuite and W/I Closet. Walking Distance To Schools, Community Center, Bus Stop, Park, Plazas, & More. New Carpet, Freshly Painted With Neutral Colors, Tons Of Upgrades Including New Roof, AC, Furnace, Hot Water Tank! Won't Last Long! (id:60365)
216 Berry Road
Toronto, Ontario
Desirable South Sunnylea location, with excellent schools, parks, shops & Bistros within walking distance. Quick access to Highway (to downtown & airport). (id:60365)
202 - 2550 Simcoe Street N
Oshawa, Ontario
Beautiful one-bedroom condo located in vibrant Oshawa North. Amenities include, spacious party room, dining room, meeting rooms, theater, game room, outdoor barbecue area. Walking distance to anchor stores, restaurants, and businesses. Minutes away from major highways. This condo offers convenience, luxury, and a vibrant community lifestyle. Include spacious locker for storage and extra wide surface parking spot located close to unit. This condo offers a large balcony, laminate floor throughout, quartz counter top, backsplash, ensuite stackable laundry, 24 hour concierge service, and many more other services. (id:60365)
403 - 10 Meadowglen Place
Toronto, Ontario
Spacious and bright 3-bedroom, 2-bathroom condo apartment in a prime Scarborough location at Markham Rd & Ellesmere Rd! This well-maintained unit offers a functional layout with generous living and dining areas, perfect for families or professionals seeking comfort and convenience. Features include 1 parking space, ample storage, and an inviting atmosphere with plenty of natural light. Conveniently located close to schools, shopping, public transit, and major highways, this home provides easy access to everything you need. A great opportunity in a highly desirable neighborhood! (id:60365)
30 Decatur Place
Whitby, Ontario
Excellent Location. Wonderful End Unit. Hardwood Main Floor. 3 Bed 2 Bath. Includes Unfinished Basement. Private Back Yard. Safe Family Friendly Street. Available Nov 1, 2025 Or Earlier. (id:60365)
19 Greenfield Crescent
Whitby, Ontario
Fully Renovated 3+1 Bedroom Home with over $45,000 in upgrades! Walking distance to several shopping malls, high-rated public schools, walk-in clinic, banks and many amenities. Enjoy ALL NEW: Flooring & Wide Broadlooms, Tiles, Kitchen Cabinets & Quartz Countertop with Double Sink, Modern Large-Slab Porcelain Backsplash, Hood, All Doors, All Sliding Cabinet Doors and Shelves, Pot Lights, Light Fixtures, Washer & Dryer, Backyard Deck, All Vanities and Faucets, Entire Home Freshly Painted, Carpets on Stairs, New Premium Grass on Backyard, and More! Also, New Shingles and AC Unit in 2021 & Furnace and Hot Water Tank in 2019 (HWT Owned). Thoroughly cleaned, Move-in Ready! Open Concept Living & Dining Room With Large Windows that lets in lots of light! Walkout Patio, with a New Deck, overlooking a Private Fenced Backyard. 3 Bedrooms and a Stylish 4pc Bath On The Upper Floor. Fully Finished Basement Includes Additional Bedroom, Rec Room, 3pc Bath and Laundry Space. Attached 1 Car Garage & Abundant Parking In The Driveway. ** This is a linked property.** (id:60365)
334 Waverly Street N
Oshawa, Ontario
A Full Detached House, In A Family Friendly Neighborhood That Has Lots Of Character. Bright, With Large Windows And W/Out To A Park. Hardwood Flooring, Large Eat-In Kitchen, Open Concept Living Room Combined With Dining Room. Master Has A Semi-Ensuite. Large Basement With Separate Entrance With Hight Ceilings And Gas Fireplace. (id:60365)
607 - 90 Broadview Avenue
Toronto, Ontario
A loft in Riverside/Leslieville's most coveted building that checks every box and then some. Only the second time that this exceptional 2 bedroom layout has been available. Don't miss this incredible opportunity to live in one of Toronto's most desirable neighborhoods featuring the trendiest boutiques and dining. Steps to the TTC and new Ontario Line, only minutes from major highways, this location cannot be beat. A wide horizontal floor plan features uninterrupted south facing views. Floor to ceiling glass floods the home with all day light and evokes a view that feels more like SoHo than Toronto. An enormous 29' balcony, 177sqft of outdoor living complete with gas barbeque and direct sightline to the CN Tower make for a space that truly defines city living. Designer custom built cabinetry blends beauty with intelligent storage solutions, ensuring every inch is purposeful. Chic oak flooring compliments the loft's clean lines and open airy flow. The chef's kitchen impresses complete with European appliances and gas cooktop. King sized primary suite pairs expansive proportions with an entire wall of south facing glass dressed with blinds for light control and privacy. Fully enclosed 2nd bedroom offers rare versatility equally at home as a guest room or dedicated workspace/creative studio all without compromising privacy. Spa like bathroom features rain shower and deep soaker tub. Additional highlights include a spacious front hall double door closet, laundry closet with new (2023) washer/dryer. This home is move in ready with design pedigree, exceptional light and flow and rare layout you wont see again anytime soon. (id:60365)
43 Torrens Avenue
Toronto, Ontario
Experience modern living in this stunning detached 2-storey home on a rare 150-ft deep lot in prime East York, just steps from Broadview and top-rated schools. With the potential to build a garden suite, this property offers both space and versatility. The main floor boasts a bright, open concept living and dining area, a stylish kitchen with a breakfast bar, and a walkout to the backyard. Upstairs, you'll find three spacious bedrooms with ample closet space and natural light, along with a full bathroom. The finished basement enhances the home with a large rec room, a sleek modern bathroom, and a dedicated laundry room. Ideally located just steps from a TTC bus stop, minutes to Broadview Station, the vibrant Danforth, and the DVP. Enjoy nearby scenic nature trails, including Todmorden Mills Park, Don River Park, Rosedale Valley, and Evergreen Brick Works. A rare opportunity in a highly sought-after neighborhood, don't miss out! (id:60365)

