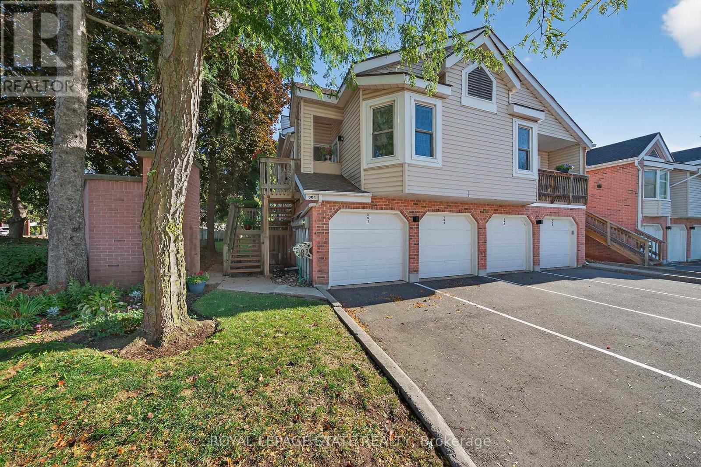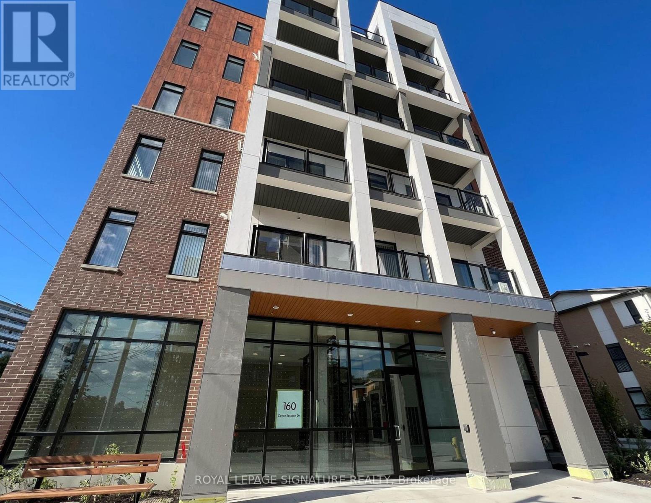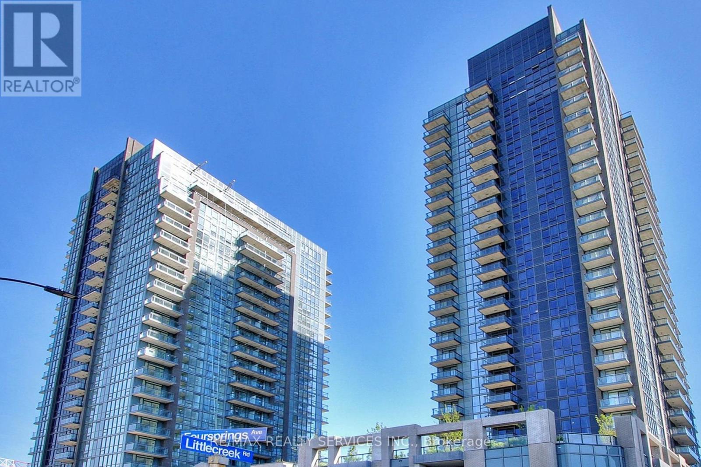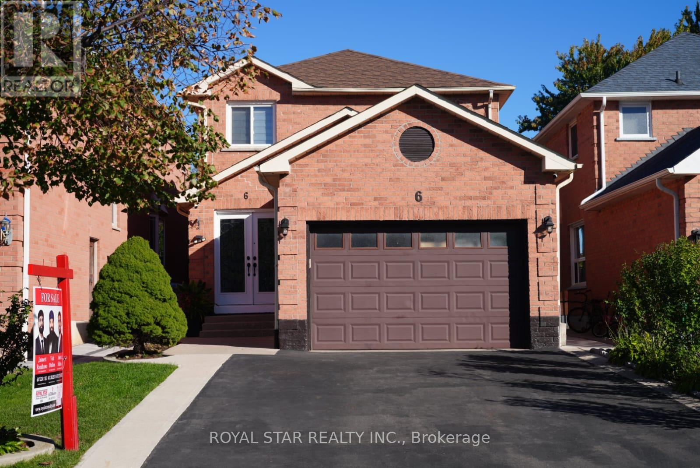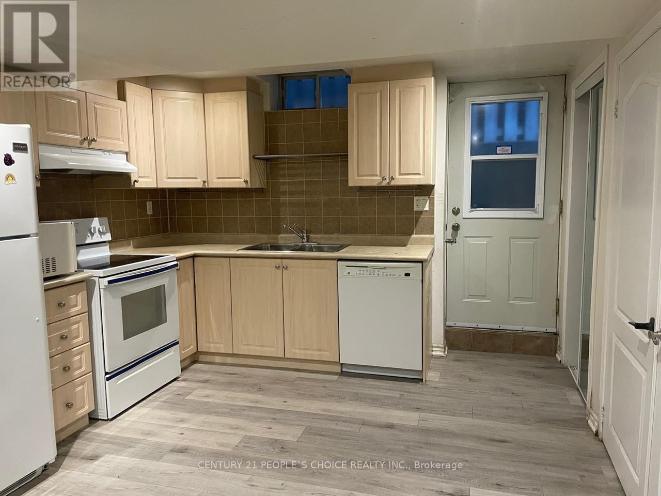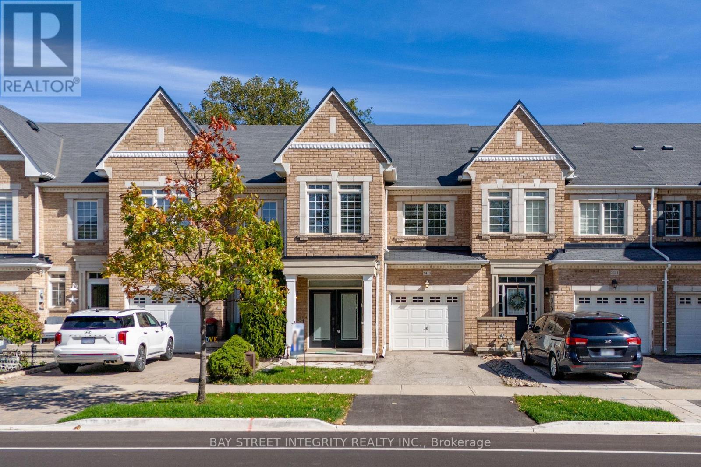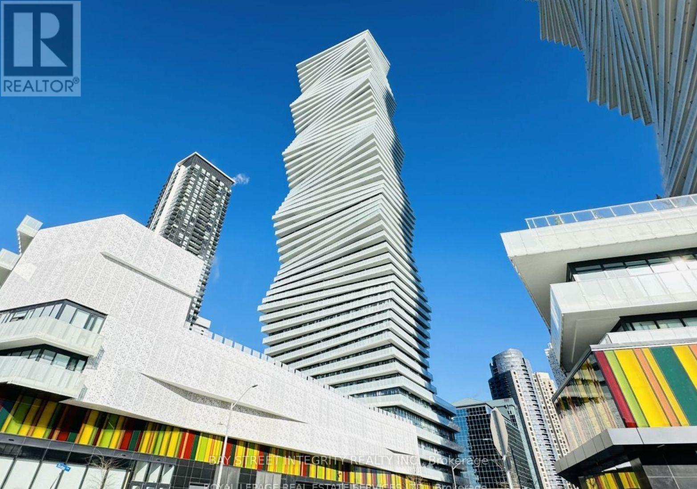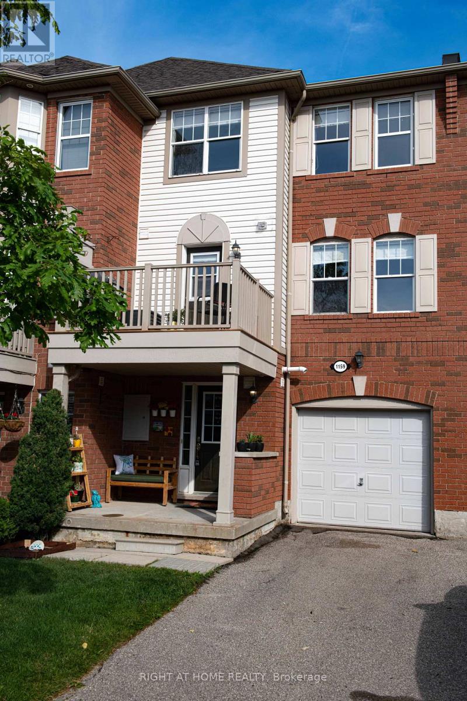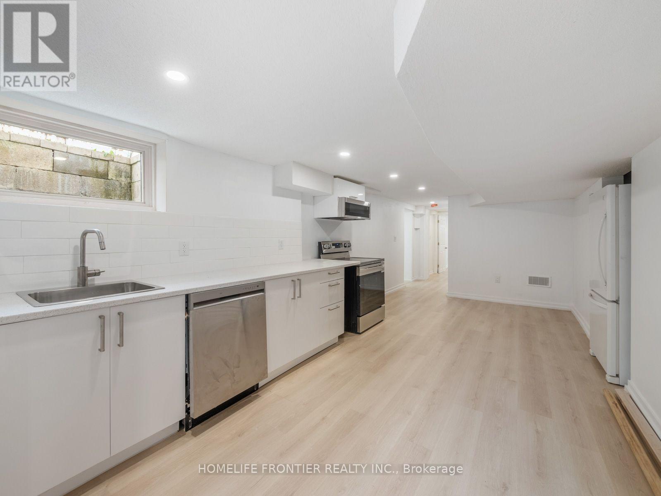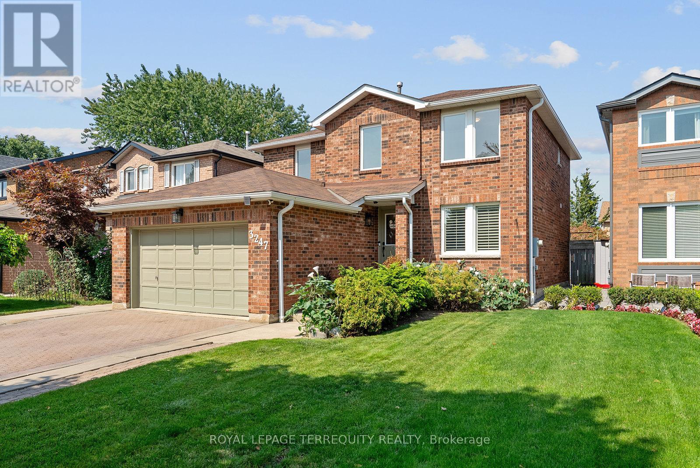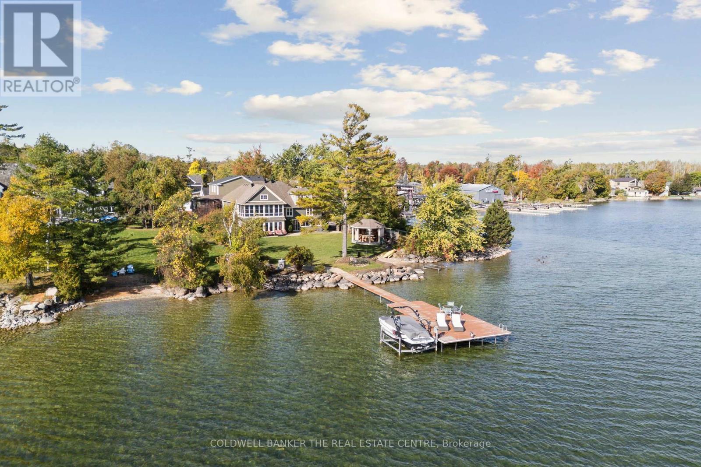301 - 1210 Thorpe Road
Burlington, Ontario
Prime Burlington Location! Perfectly situated with easy access to the QEW (Toronto & Niagara bound), 403, and 407. Welcome to this beautifully maintained second-storey, one-level townhome, offering both comfort and convenience. Featuring 2 spacious bedrooms and 2 full bathrooms (one w/ ensuite and one w/ ensuite privileges). This condo is ideal for first-time buyers, professionals, downsizers, or anyone seeking easy, modern living. The open-concept layout is filled with loads of natural light, creating a warm and inviting atmosphere throughout. The kitchen offers a breakfast bar & pantry that provides lots of extra storage. Relax in the spacious living/dining area or step out onto your private balcony for morning coffee or to unwind at the end of the day. Balcony is accessed from both the primary bedroom and the dining area. This unit includes in-suite laundry, exclusive-use garage, parking space and storage room. Located close to Mapleview Mall, Burlington Waterfront, Joseph Brant Hospital, parks, schools, shopping, dining, public transit and more. Dont delay check this one out today! (id:60365)
A105 - 160 Canon Jackson Drive
Toronto, Ontario
Welcome to the master-planned Daniels Keelesdale community. This bright and sun-filled suite features a functional open-concept layout with stylish and durable laminate flooring throughout. The location offers incredible convenience and connectivity. You are just minutes from major highways 401 and 400, with TTC transit options and the future Eglinton Crosstown LRT nearby. This vibrant neighbourhood is surrounded by beautiful green spaces, including King Georges-Keele Parkette, Green Hills Park, and Gulliver Park, all just a short walk away. Enjoy easy access to a wide variety of shopping, dining, and entertainment options. This unit includes one parking space. (id:60365)
1513 - 5033 Four Springs Avenue
Mississauga, Ontario
Stunning 1 Bedroom + Den Suite At Amber Condos! Offering A Great Floor Plan With Premium Plank Laminated Floors, Open Concept Living/Dining Area With Walk-Out To Large Balcony With Unobstructed West Views. A Modern Kitchen With Designer Kitchen Cabinetry, Ceramic Backsplash & Stainless Steel Appliances. Spacious Primary Bedroom With A Walk-In Closet And Floor To Ceiling Window. Den Is Perfect Work From Home Office Area! (id:60365)
6 Merganser Crescent
Brampton, Ontario
Welcome To This Beautifully Maintained Home Nestled On A Quiet Crescent, Directly Fronting On Scenic Park In The Heart Of Brampton. The Charming Property Is Ideally Located Close To All Major Amenities, Including Sheridan College, Courthouses, Police & Fire Stations, Public Transit And The Upcoming LRT Line -Offering Unbeatable Conveniences. Step Inside To A Warm Country-Style Kitchen Overlooking A Cozy Family Room With An Open Brick Fireplace, Perfect For Entertaining. The Home Features Upgraded Kitchen Cabinets, Built-In Dishwasher, New Paint Job And Hardwood Floors Throughout & Roof That Has Been Replaced Under 5 Years. Additional Highlights Include, Newly Paved Driveway And Ample Parking. 2 Bedroom Basement With Separate Entrance, Security Cameras & Pot Lights. Prime Central Location. This Is A Home In A Highly Desirable Neighborhood Perfect For Families Or Investors. Show With Confidence! (id:60365)
139 Harbourview Crescent
Toronto, Ontario
Welcome to 139 Harbourview Crescent! Located in the highly desirable Humber Bay Shores neighbourhood, this beautifully renovated freehold townhome offers the perfect blend of comfort, style, and convenience. Thoughtfully updated throughout, this home features engineered hardwood floors, pot lights, an upgraded kitchen, modern bathrooms, a new front door, and more. The open-concept main floor boasts a spacious living and dining area complete with a built-in bookshelf and electric fireplace, creating a warm and inviting atmosphere. The renovated kitchen offers ample storage and walks out to a private back deck perfect for enjoying your morning coffee or hosting summer BBQs. Upstairs, you'll find two large bedrooms and two tastefully updated full bathrooms, offering plenty of space and comfort. The versatile lower level features an above-grade bonus room that can serve as a family room, bedroom, or a home office, with direct access to the deck and patio. An updated powder room and interior garage access complete this level. You wont want to miss the opportunity of securing a turnkey home just minutes from the waterfront with beautiful city skyline views, nearby parks, trails, restaurants, shops, and easy transit access. (id:60365)
Bsmnt - 6993 Amour Terrace
Mississauga, Ontario
Welcome to this beautifully renovated and well-maintained 2-bedroom basement apartment in the heart of the highly sought-after Meadowvale Village community. Between 700 and 1000 square feet, and With its own separate entrance, this private unit offers the perfect blend of comfort, functionality, and convenience. Features: Approx. 1,000 sq. ft. of living space, 2 spacious bedrooms, each with closet space, Bright and open-concept living/dining area with pot lights, Fully equipped kitchen, 1 full bathroom, In-unit washer and dryer for your convenience (shared with the owners), Separate walk-out/private entrance, Tenants pay 30% utilities, Location Highlights: Family-friendly, quiet neighborhood on a premium 40 lot, Family-friendly, quiet neighborhood on a premium 40 lot, Under 10 minutes to Hwy 401, 407 & 410 easy commute to anywhere in the GTA, This basement apartment is ideal for a small family or working professionals seeking a beautiful home in one of Mississauga's most desirable communities. (id:60365)
2413 Grand Oak Trail
Oakville, Ontario
Welcome to this extremely bright and spacious home in the most sought after,with top rank schools and family oriented community of Westmount! This stunning 9' ceilings townhouse offers approximately 1948 Sqft of above grade space Plus Extra- Finished Basement, 3 bedrooms and 2.5 bathrooms. Great Open Concept Main Floor Is Perfect For Entertaining; Upgrade Double Door Entry; A full sized kitchen with upgraded cabinetry, all stainless steel appliances, and quartz countertops complete with a breakfast area; Sun-filled family room walks out to the fully fenced backyard with gazebo, perfect for entertaining, A/C replace in 2023; Convenient 2nd Floor Laundry Room; Large Master Bedroom 2 large W/I Closets And Spa-Like Ensuite Bath; 2nd & 3rd Bedrooms with large bright windows and good sizes ideal for kids or office; Finished Basement With laminate floor Rec Room and 2 Bedrooms/office which expand your living space. This beautiful townhome is Just a short walk from top rated schools, parks, trails and more amenities. Easy Access to Highways 407, QEW, Oakville hospital and Go Train. Do not miss the opportunity to call it home! (id:60365)
3706 - 3900 Confederation Parkway
Mississauga, Ontario
Stunning Unobstructed West-Facing 1-Bedroom Condo at M City in Downtown Mississauga. Experience luxury living in this newly constructed condo at M City, perfectly located in the heart of Downtown Mississauga. This bright and spacious unit features a modern, functional layout with top-of-the-line stainless steel appliances, in-suite laundry, and a large balcony to enjoy the stunning west exposure views.Residents have access to world-class amenities, including an outdoor saltwater pool, rooftop terrace, skating rink, steam room, yoga studio, and games room. Step outside your door and enjoy Square One Shopping Centre, Sheridan College, the YMCA, the Living Arts Centre, the Central Library, and a wide variety of restaurants, all just a short walk away. Convenient access to Highways 403, 401, and the QEW makes commuting easy (id:60365)
1159 Mcdowell Crescent
Milton, Ontario
This Beautiful " ASHFIELD MODEL " of Mattamy Sun Filled Ideal Starter Freehold Townhome! Located In The Desirable Beaty Neighborhood Within Walking Distance To Guardian Angels C S And The Exceptional Hawthorne Village Ps. Modern Open Concept Layout With Combined Living & Dining Area Has Gorgeous Angled Hardwood That Continues Into Hall And Stairs. W/O From Kitchen To Deck, Master Bedroom With Walk-In Closet, Access Door To Garage, 3 Car Parking & No Side Walk! Spotless and clean unit for any family. (id:60365)
4 - 12 Gibson Avenue
Toronto, Ontario
Nestled in a tranquil north Etobicoke neighbourhood, this bright and spacious lower level rental opportunity offers three bedrooms, one large sized 3 PC bathroom. The unit is accessible by a private walk up entrance at the side of the house covered by a brand new pergola for extra privacy and protection. This newly renovated unit comes equipped with a modern kitchen with sleek finishes, brand new stainless steel appliances, in suite laundry, and three generous sized bedrooms. The property is close to all amenities including public transit, Costco, Walmart, Food Basics, Shoppers Drug Mart, schools and is minutes away from the highways 400/401. (id:60365)
3247 Dovetail Mews
Mississauga, Ontario
Your family's forever home awaits in the heart of Erin Mills! Welcome to 3247 Dovetail Mews a beautifully maintained 4-bedroom, 4-bathroom home and a finished basement with potential for two additional bedrooms and a full bath. Perfect for medium to large families, this home blends comfort, style, and convenience in one of Mississauga's most sought-after neighbourhoods. From the moment you arrive, pride of ownership shines through from the pristine paver stone driveway and manicured landscaping to the stylish, updated interior. The main floor features luxury vinyl plank flooring, a striking wood and metal spindle staircase, formal living and dining rooms, and an open-concept kitchen with quartz countertops and stainless steel appliances. The spacious family room with a cozy wood burning fireplace overlooks a serene backyard ideal for summer BBQs, playsets, and peaceful evenings. Enjoy the convenience of main floor laundry, a powder room, and direct access to the double garage. Upstairs, you'll find four generous bedrooms, including a primary suite with a walk-in closet and a 4-piece ensuite. The finished basement adds even more flexibility with a large rec room, den, storage, and utility spaces. Located just minutes from top-rated schools, parks, splash pad, community centres, and trails, this home is surrounded by family-friendly amenities. You're also close to Costco, Longos, Starbucks, restaurants, and the future T&T Market. Commuting is a breeze with quick access to Hwy 403, 407, QEW, and Erindale GO Station just a 10-minute drive away. Move-in ready and designed to grow with your family, this home is more than just a place to live. Its where your next chapter begins. (id:60365)
1099 Stoney Point Road
Innisfil, Ontario
Welcome to a rare Lake Simcoe waterfront retreat, offering over 6000 sq. ft. of elegant living space and 100 feet of private shoreline a sanctuary where modern luxury meets peaceful, cottage-style living.Tucked away on a quiet private road in Lefroy, this home offers exceptional privacy while being just a short commute to the city , the perfect blend of work-life balance for those who want to live in cottage-style serenity year-round.The open-concept layout showcases 9 detailed ceilings, wide-plank designer hardwood floors, and oversized windows capturing a 270 view of Lake Simcoe. The gourmet kitchen features custom cabinetry, built-in Frigidaire appliances, and an oversized granite island seating ten perfect for family gatherings.A two-sided gas fireplace warms both the dining and living areas, while the primary suite offers its own fireplace, spa-inspired ensuite with jacuzzi tub, and a private walkout to a second sunroom overlooking the lake.Enjoy seamless indoor-outdoor living with multiple walkouts, a 3-season sunroom, and a cabana bar with washroom and built-in fridge ideal for entertaining or relaxing by the water.A paved driveway leads to a 4-car detached garage with 168 oversized doors, plus an 800 sq. ft. loft with potential for a guest suite, studio, or office.Just minutes away, Lefroy Harbour offers marinas, dining, and lake access, a vibrant hub for boaters and families that perfectly complements this relaxed lakeside lifestyle.Built for comfort and efficiency with a Navien boiler, hybrid heating, central vac, and oversized dock system, this home defines Lake Simcoe luxury living. (id:60365)

