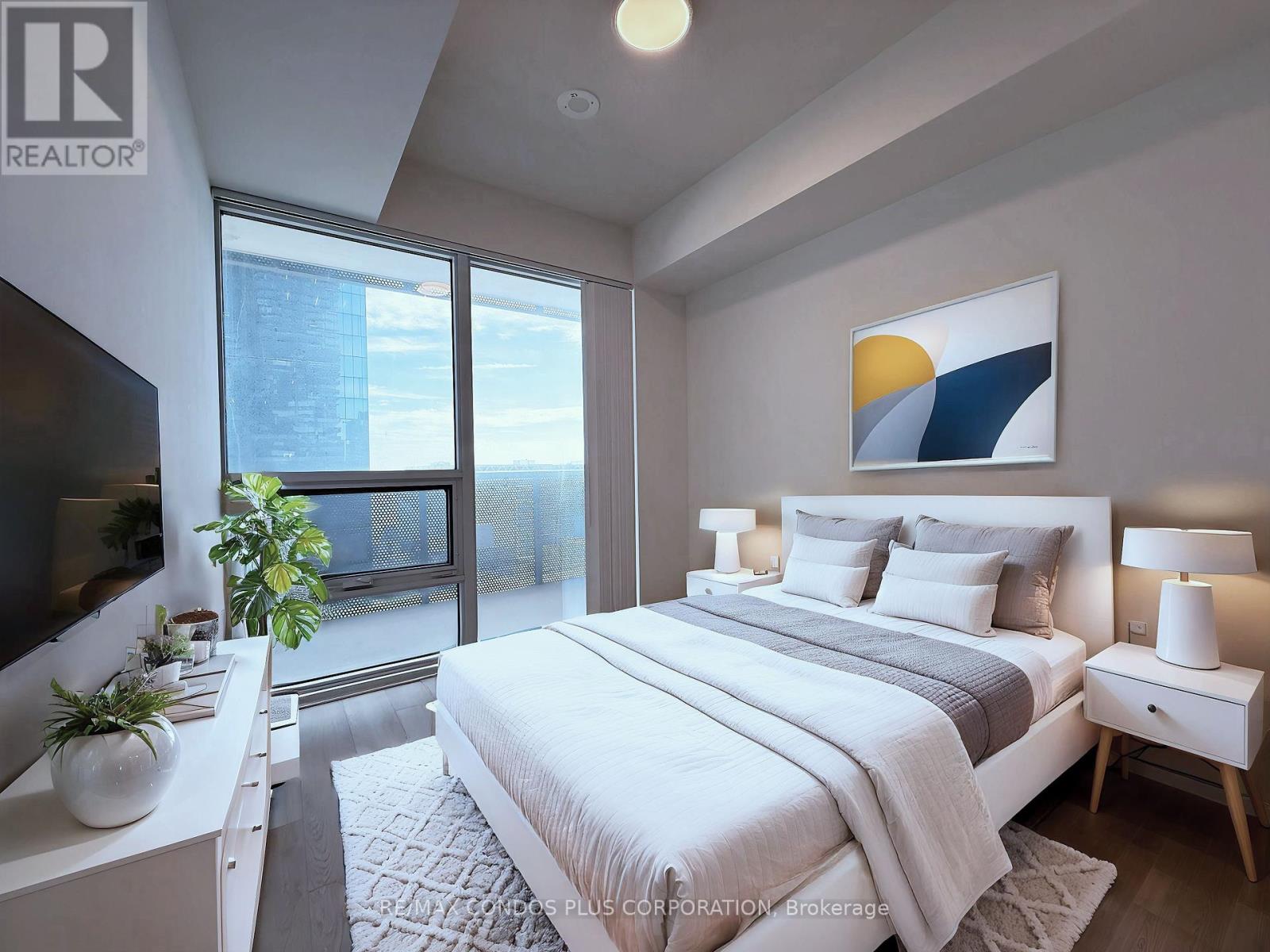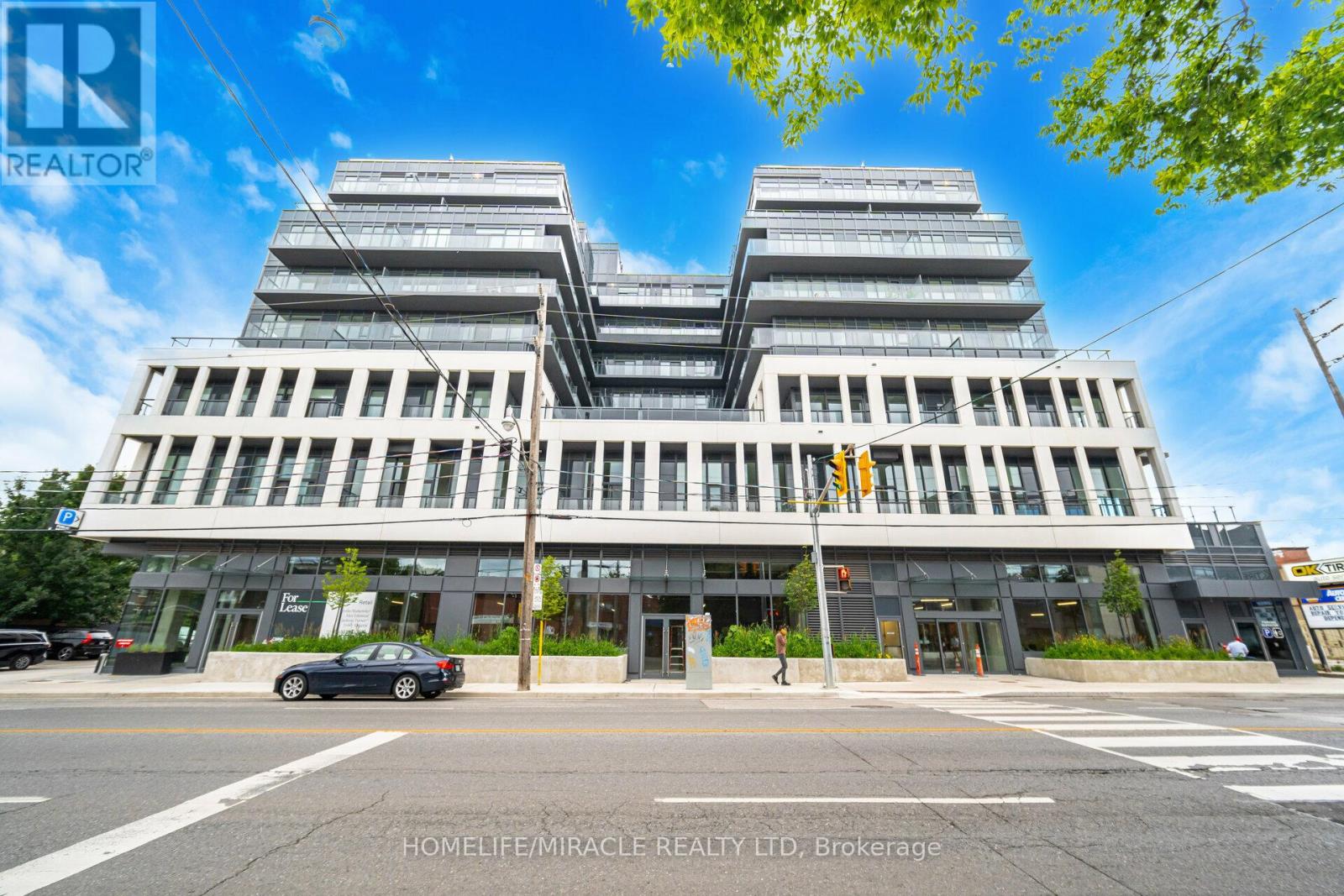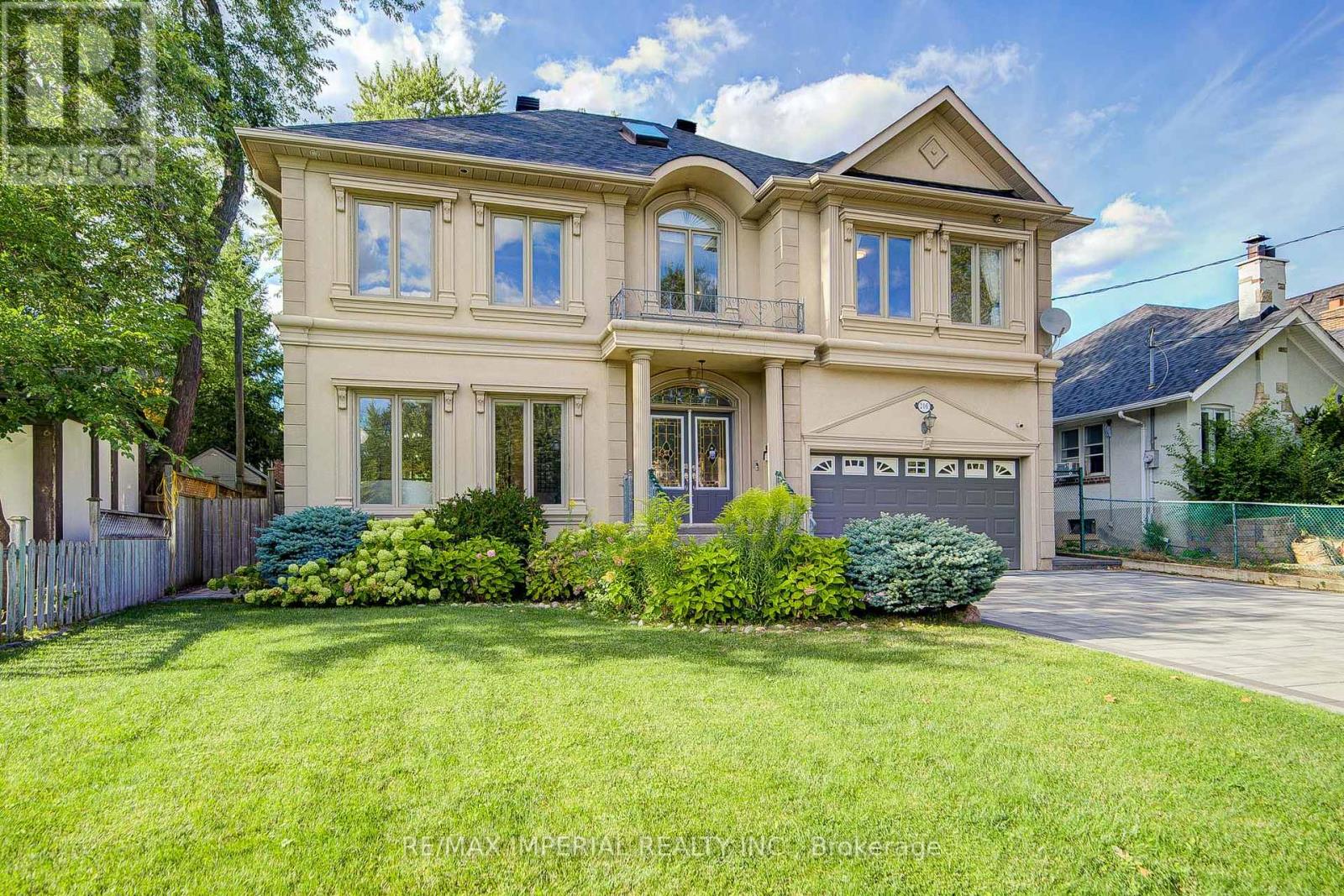84 Oriole Road
Toronto, Ontario
Experience refined living in this fully reimagined 3-bedroom, 4-bathroom townhome, discreetly set within a prestigious Forest Hill / Deer Park enclave. Rebuilt from the studs up, this grand residence offers over 6,400 sq.ft. of timeless sophistication, blending modern luxury with classic design.A gracious foyer with porcelain tile, bespoke built-ins, and a solid core entry door opens to expansive living and dining areas, distinguished by oak hardwood (herringbone in dining), crown moulding, and custom drapery. The dramatic family room features soaring ceilings, skylights, and gallery-style walls ideal for art. At the heart of the home, the chefs kitchen is a true showpiece, with porcelain counters, custom cabinetry, Wolf gas range with dual ovens, Sub-Zero fridge/freezer, two dishwashers, and built-in coffee system. Doors lead to a private stone patio perfect for entertaining.The serene primary suite offers a custom walk-in closet and spa-inspired 5-piece ensuite with floating vanity, TV mirror, soaker tub, and glass shower with offset controls. Two additional bedrooms, one that can easily be used as an office, share a designer 3-piece bath and walk-in closet.The versatile lower level is sun-filled, featuring a recreation room with gas fireplace, dual Murphy beds, gym/second family room with walkout, full galley kitchen, 450-bottle wine cellar, private office, sleek wet bar, and spa-inspired bath with steam shower ideal for guests or extended family. A private 2-car garage with mudroom entry enhances convenience. Residents enjoy concierge service, 2 fitness centres, outdoor pool, party room & more. Steps to Forest Hill Village, Yonge and St Clair, TTC, and Torontos finest schools. (id:60365)
1609 - 55 Cooper Street
Toronto, Ontario
1+Den unit with 1 bath in family-oriented Sugar Wharf condos by Menkes, offering 664 sq. ft. of interior space plus a 157 sq. ft. balcony. This suite features 9' smooth-finish ceilings, laminate flooring throughout, and floor-to-ceiling windows. The open-concept kitchen includes custom-designed cabinetry with a pantry, engineered quartz countertops, a porcelain slab backsplash, integrated appliances, and track lighting. The primary bedroom offers a walk-in closet. The spacious den can function comfortably as a second bedroom. The modern 4-piece bathroom features a shower with a frameless clear glass door and open wall-mounted shelving for extra storage. The angled, architecturally designed balcony offers a partial south-facing view of the lake. Residents enjoy premium amenities including a grand 2-storey lobby with 24-hour concierge, a state-of-the-art fitness centre with aerobics and basketball courts, indoor lap pool, co-working rooms, party room with kitchen, social lounges, theatre rooms, hobby studio, kids play zone, hammock lounge, BBQ terrace, and hotel-style guest suites. Walking distance to the waterfront, Sugar Beach, parks, Union Station, St. Lawrence Market, and the Financial District. Just steps to shops, restaurants, Farm Boy, Loblaws, LCBO, and future direct PATH access with an on-site school planned. (id:60365)
2015 - 25 Richmond Street E
Toronto, Ontario
Welcome to Yonge & Rich. Luxury condo in The Heart of Toronto. One Bedroom 477 Sqft + 79 Balcony. North City View. 9 Feet Ceiling to Floor Windows. Practical Layout. Gourmet Kitchen + Spa-like Baths | Embrace The Very Best of City. Experience a New Standard in Exclusive Living W/State of Art Amenities | Outdoor Swimming + Poolside Lounge, Hot Plunge, BBQ Area, Yoga Pilates Room, His + Her Steam Room, Billiard, Fitness Room + Much More. Just Mere Steps to Subway, Path, Eaton Centre, Hospitals, Universities, Financial + entertainment District. (id:60365)
317 - 500 Dupont Street
Toronto, Ontario
Spacious 2 Bedrooms+ 2 Washrooms Oscar Residences with HIGH 10'CEILING. Best Connectivity - 5 TTC Routes at your Front Door. 96 Transit Score, 92Walk Score, 90Bike Score. 5mins Transit to U of T, 5mins Walk to George Brown College, 7mins Walk to Dupont Station, 10mins Drive to Upper Canada College, 9mins Walk to Bathurst Station and 4minsDrive to Royal St. George's. Premiere Amenities: Fireplace Lounge, Private Meeting Room, theatre Lounge,Chef's Kitchen, Outdoor Dining Lounge, Fitness Studio , Pet Social Lounge. Perfectly situated in Annex - Incredible surrounding neighborhoods including Yorkville, Summerhill and Casa Loma. (id:60365)
85 Taunton Road
Toronto, Ontario
Sleek & Stylish 3-Storey Semi in Coveted Davisville Village! Welcome to this stunning 3-bedroom, 3-bathroom semi-detached gem, perfectly situated in the heart of Davisville and nestled within the highly sought-after Maurice Cody School District. Boasting exceptional curb appeal and rare 3-car parking, including a built-in 2-car garage, this home blends sophisticated design with unbeatable convenience. Step inside to a formal living room and dining room, a gorgeous chefs kitchen with a large pantry that seamlessly flows into a spacious family room, an entertainers dream with custom cabinetry, high-end appliances, and an open concept layout perfect for hosting or relaxing. The second floor features two generously sized bedrooms with ample closet space, sharing a stylish 4-piece bathroom. The third-floor primary retreat is your private sanctuary, offering an entire level of luxury with a cozy gas fireplace, walk-in closet, 5-piece spa-inspired ensuite, and walk-out to a serene terrace. Additional features include hardwood throughout, thoughtfully designed storage on every level, private outdoor space, modern finishes and an abundance of natural light. Located steps from Yonge, Mt Pleasant, and Bayview, you're within walking distance to the new LRT, top-tier schools, vibrant restaurants, chic boutiques, and all that Midtown Toronto has to offer.Don't miss this rare opportunity to own a beautifully designed home in one of the city's most family-friendly neighbourhoods. Sept 9, 2025 home inspection available. (id:60365)
106 Belmont Street
Toronto, Ontario
Immaculate Detached Residence Situated - Walking Distance to Yorkville & Ramsden Park W/Garage & Parking! A Stunning & Contemporary Renovation By Etherington Designs; Over 800K + Spend On Finest Of Contemporary Finishes; Custom Kit Cabinetry W/Satin Nickel Hardware, Herring Bone Flrs, Master Millwork & Chic Custom Lighting & Fixtures Thru-Out 3+1 Br, 3 Bath, Open Concept Main Flr Lr W/F/P, Decadent Dr & Gourmet Chefs Kit. W/Breakfast Island. (id:60365)
5138 Lampman Avenue
Burlington, Ontario
Welcome to 5138 Lampman Ave, Burlington a dream home in an unbeatable location! Fully renovated from top to bottom, this stunning property features high-end hardwood floors, a kitchen with quartz countertops and appliances (July 2024), and 2.5 beautifully updated bathrooms. Enjoy the elegance of crown molding, flat ceilings, and a fully finished basement. Key updates include a new roof (2018), attic insulation (2016), and a Goodman furnace (2019). Conveniently located near GO Transit, local plazas, places of worship, and beautiful parks, this home offers both luxury and practicality. Ideal for commuters and families, this move-in ready home is just waiting for you to make it yours! (id:60365)
206 Hollywood Avenue
Toronto, Ontario
Prestigious Willowdale East! Elegant Custom-Built Home with Double Garage on a Rare & Spacious 55' South-Facing Lot! Thoughtfully designed layout with 9 ft ceilings (main & basement), 3 skylights, and a grand 18 ft foyer. Bright living & dining room with crown molding and large south/west windows. Over $100K in upgrades and renovations! Cozy family room with fireplace and north/east exposure. Modern kitchen with custom soft-close cabinets, organized storage, and upgraded appliances. 4 spacious bedrooms upstairs: Primary retreat with walk-in closet, spa-like ensuite featuring bathroom skylight, LED anti-fog vanity mirrors & bidet toilet seat. Second bedroom with walk-in closet & stylish renovated ensuite with modern shower. Third & fourth bedrooms share a convenient bath with bidet toilet seats. Finished lower level with separate walk-up entrance, 2 bedrooms, full bath, kitchen, additional laundry & recreation room with fireplace, ideal for in-law suite or rental potential. Professionally landscaped front & backyard with interlocking, mature trees & sprinkler system. Steps to Hollywood PS, Bayview MS & Earl Haig SS. Walking distance to subway, North York Centre, Bayview Village, restaurants, shops, community centres & hospitals. (id:60365)
701 - 8 Rean Drive
Toronto, Ontario
Bright, corner gem in prime Bayview Village location! Over 900 sq. ft. of stylish, sun-filled living in prestigious Waldorf Towers. Modern kitchen with upgraded stainless steel appliances & eat-in breakfast area, private ensuite laundry, plus parking & locker. Steps to TTC, Bayview Village, shops, dining & more, with quick access to Hwy 401, DVP & Yonge. Enjoy the full amenity lineup: 24-hour concierge & security, indoor pool, hot tub, sauna, gym, party room, virtual golf, billiards & ping-pong, media room, library, outdoor BBQ terrace, guest suites, meeting/function rooms, visitor parking. Resort-style comfort at your doorstep. Incredible location within North York amongst great schools, parks, shopping, dining and so much more more. Rent-controlled and very well managed building. 2nd parking spot available at an additional cost. (id:60365)
689 Dovercourt Road
Toronto, Ontario
Incredible investment opportunity in a prime Toronto location. This fully tenanted 2.5-storey 2 unit property offers spacious units, each with ample living space, making it ideal for renters and owners alike. The property has been maintained, ensuring a hassle-free experience for the next owner. The main and upper units are bright and roomy, providing comfortable layouts that attract long-term, quality tenants. Additionally, there is a double-car detached garage at the rear, accessible via a laneway, with possible potential for a future garage suite to generate more rental income. With a highly desirable location close to transit, schools, and amenities, this property is a rare gem for investors or those looking to live in one unit and rent the other. (id:60365)
2108 - 131 Beecroft Road
Toronto, Ontario
Experience luxury living in this fully redesigned 2-bedroom corner unit with unobstructed southwest views and 1,785 sq. ft. of bright, open-concept space. Thoughtfully customized throughout, this suite features floor-to-ceiling windows, hardwood flooring, pot lights, and a beautifully lighted stretch ceiling in the living room with an electric fireplace for added ambiance. The modern chefs kitchen impresses with top-of-the-line stainless steel appliances, built-in fridge, granite countertops & backsplash, breakfast bar and abundant cabinet & counter space perfect for cooking and entertaining. The spacious primary bedroom includes a large walk-in closet and a luxurious5-piece Ensuite. Generously sized second bedroom offer flexibility for a home office or guest room. Located in a premium building with top-tier amenities, including 24-hourconcierge, pool, gym, party room, Basketball court and more. Includes 1parking spot. A rare opportunity to own a truly turnkey, designer-level suite with panoramic views. Steps To City Centre Mel Lastman Sq. Schools, Loblaws, Coffee Shops, Movies, Park, Restaurants, And More. (id:60365)
14 Ashridge Place
Hamilton, Ontario
Welcome to this beautifully maintained 3+1 bedroom, 2 full bathroom back split, nestled on a quiet, family-friendly street. Situated on a spacious lot, this home offers a rare opportunity to create your own backyard oasis with plenty of room to entertain or relax in privacy with an oversized yard. Step inside to discover hardwood flooring on the main level, a dinning room which comfortably fits an 8 for dinning with sliding door out to your side/rear yard, a neutral freshly painted interior, granite counters with ample counter space gas stove, and multiple living and entertaining spaces perfect for growing families or hosting guests. Lower level offers 3pc bath and an additional bedroom with window and closet for teens or growing kids, or a perfect work from home set up. Additional rec. room or home gym space in basement with laundry. The versatile layout provides a seamless flow from room to room, offering comfort and functionality for everyday living. Enjoy the convenience of central location, just minutes from parks, schools, shopping, and with easy highway access for commuters. Don't miss your chance to own this charming and versatile home with endless potential. Updated include; Air conditioner 2023, Automatic Garage door (no remotes) 2024, and roof shingles 2025. Fireplace and exterior post light as is / don't work. (id:60365)













