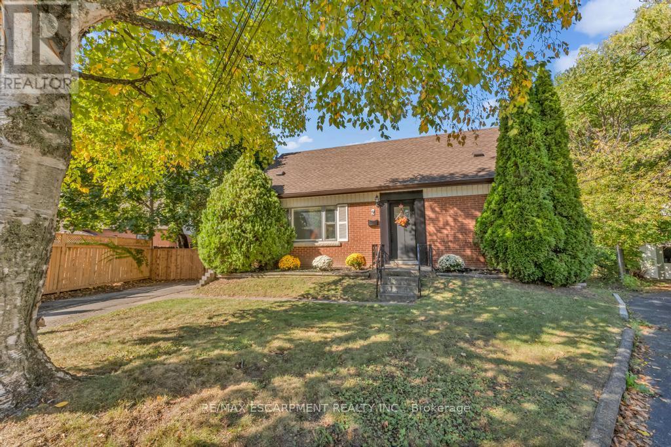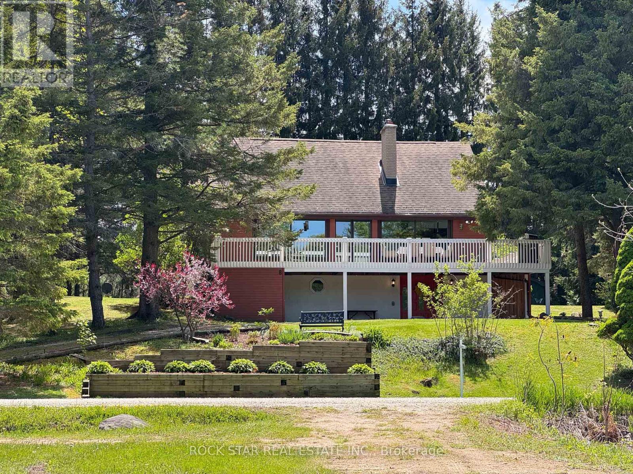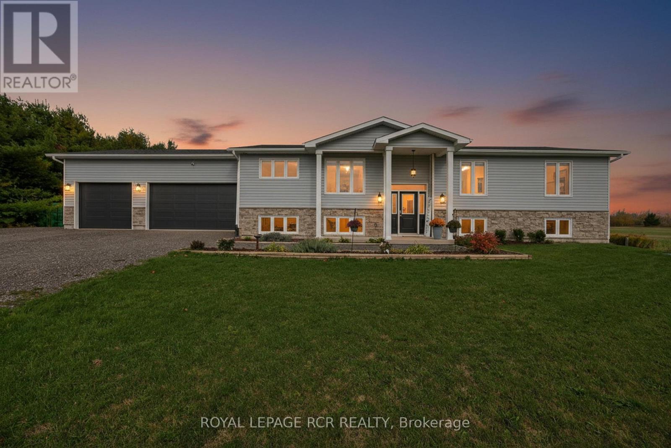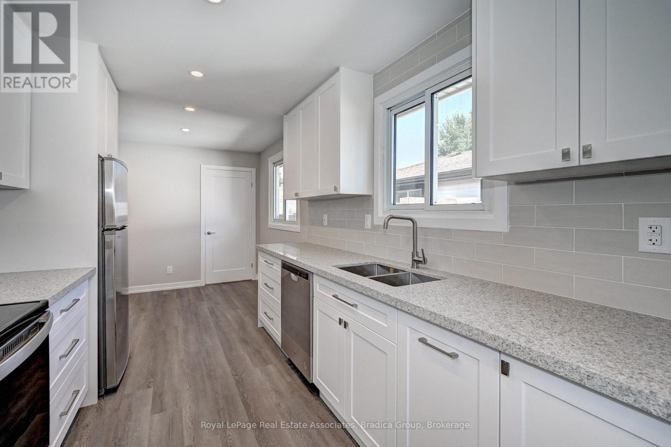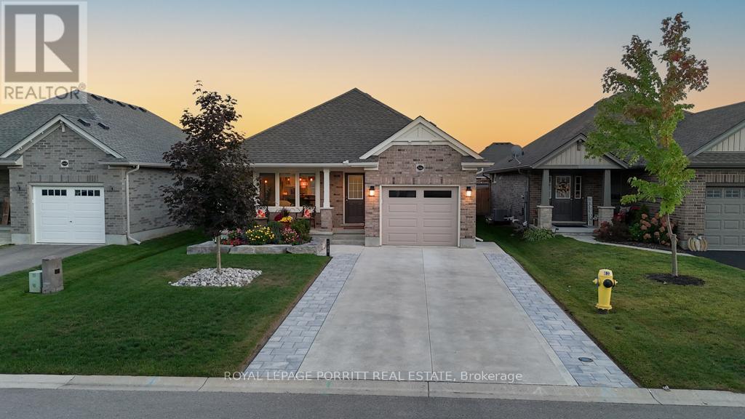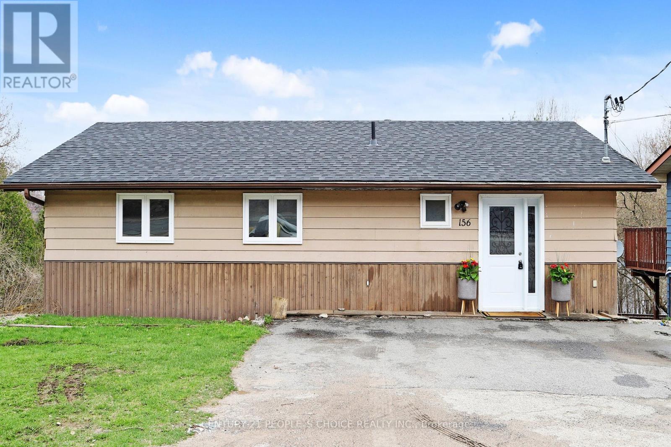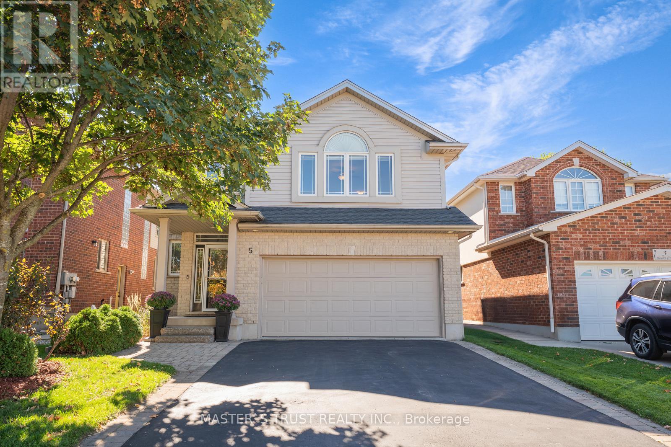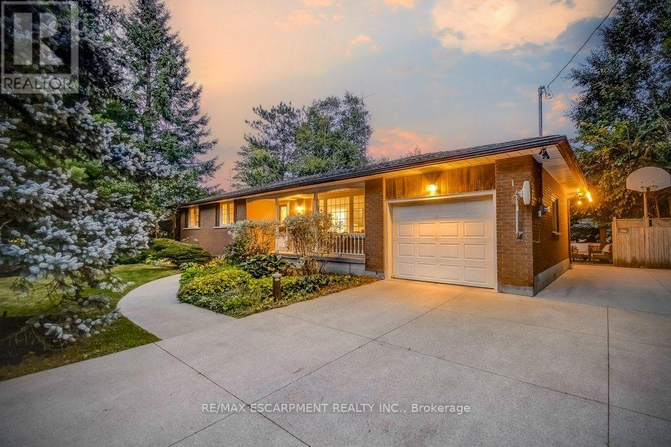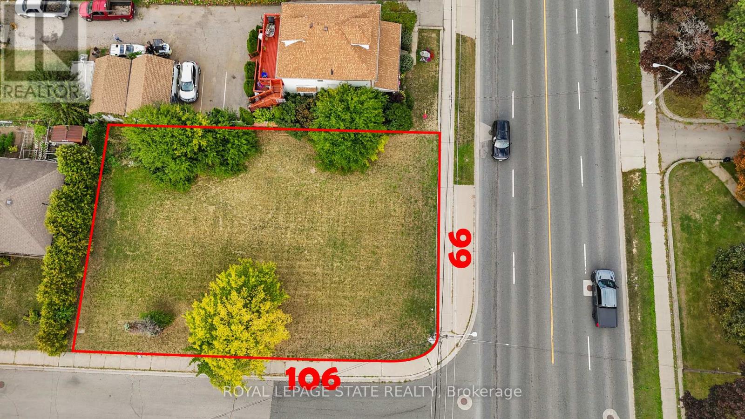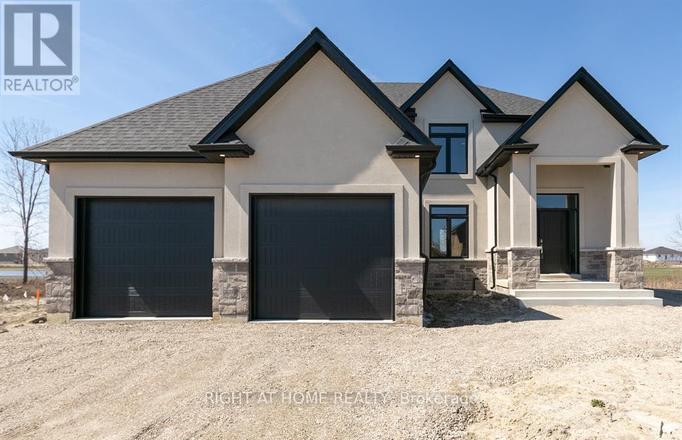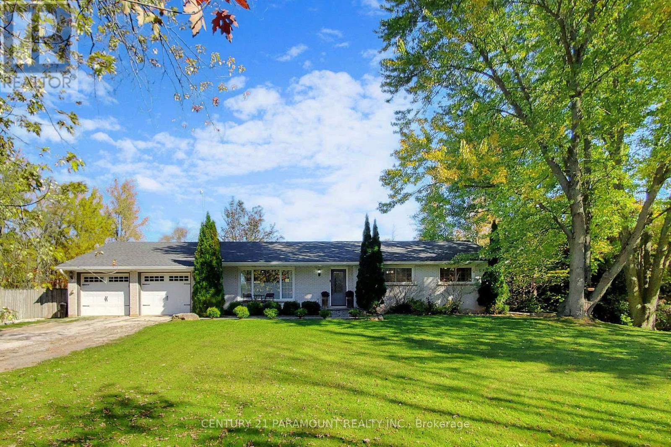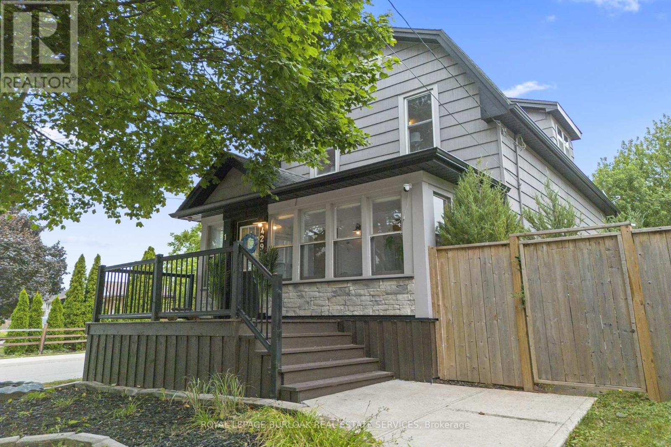9 Elaine Court
Hamilton, Ontario
Stunning Fully Renovated Home in Prime Rosedale Location! Nestled on a quiet court in a desirable family-friendly neighbourhood, this beautiful detached brick home sits on a spacious pie-shaped lot close to the majestic escarpment. Featuring a brand-new kitchen with modern cabinetry, quartz countertops, and stainless-steel appliances, plus updated bathrooms, new flooring, and stylish finishes throughout - this home is truly move-in ready. Enjoy the perfect balance of nature and convenience with trails, parks, schools, golf courses, and the lake just moments away. Ideal for commuters with quick access to highways, the GO Station, and the future LRT. With a bedroom on the main floor, and a finished basement with an option to add another bedroom, you have lots of options for your family. A rare opportunity to own a turnkey home in one of Hamilton's most sought-after neighbourhoods! (id:60365)
8 Pine River Crescent
Mulmur, Ontario
Enjoy the outdoor lifestyle, but hate shovelling it? Mulmurs best kept secret: 3-bed, 2-bath home that gives a great ski-in/ski-out way of life, without the hassle of shovelling your own driveway. Here, you can enjoy many sports areas (tennis, basketball, pickleball, and baseball), walking paths, calm ponds and rivers good for summer floating on tubes, and a group fire pit for warm fires any time of year. In winter, the pond turns into an ice rink for hockey fans. The house has a country kitchen that over-looks the dining room, which opens up to the deck for meals inside or out. The main floor has vaulted ceilings, tall windows from floor to ceiling and a warm sun room that opens to the back deck. You will also see the third bedroom and a small bathroom on the main floor. Upstairs, the main bedroom is at the end of the open loft next to a full 4-piece bath, and the second bedroom is on this floor too. Both bathrooms are newly renovated. The wrap around deck catches sun from morning to night, and opens up to a big open field, it feels quiet and calm. When the snow comes, just ski down the road to the bottom of the private Mansfield Ski Lift. Want a day off from skiing? Members can take the stairs from Pine River Crescent right to the Ski Club Chalet for lunch or a drink. Right across Airport Road is the Mansfield Outdoor Centre, full of fun for kids and grown-ups year round. Daily shopping? Alliston is just a 20 minute drive away and going north on Airport Road gets you to Collingwood and Wasaga Beach quickly. This home is perfect for people who love an active life full of nature! (id:60365)
384345 Sideroad 20
Amaranth, Ontario
Welcome to this charming and thoughtfully designed raised bungalow featuring 3+1 bedrooms and 3 bathrooms in an ideal location on two paved roads, just minutes from town. Step into the inviting open-concept main floor, where the kitchen boasts durable vinyl flooring, sleek subway tile backsplash, a convenient pantry, and a modern hood range. The spacious living room offers luxury vinyl flooring, a cozy propane fireplace with a contemporary mantel, and a walk-out to a stunning 23' x 16' cedar deck, perfect for entertaining or relaxing outdoors. The dining area continues the open-concept flow, with large windows that flood the space with natural light. The primary bedroom features broadloom carpeting, a generous walk-in closet, and a private 3-piece ensuite complete with vinyl flooring and a luxurious rain shower. Two additional main floor bedrooms also feature soft broadloom and ample closet space. A stylish 4-piece main bathroom includes a relaxing soaker tub and a bright window for natural light. A laundry room can be found on the main floor with a convenient walkout to the 3 car garage. Downstairs, you'll find an ample finished space, designed to be a potential inlaw suite (wiring, plumbing installed, appliances already in), with a recreation room and fourth bedroom featuring laminate flooring, a closet, and deep windows for plenty of natural light. Additional features include pot lights, a rough-in for a potential kitchen, a rough-in in the furnace room for a 2nd laundry area, GenerLink system, humidifier, and sump pump for added convenience. Walkup from the basement to garage. This home blends comfort and modern design in a family-friendly layout. Approx 2551 finished sq feet. (id:60365)
78 Barwood Crescent
Kitchener, Ontario
Welcome to 78 Barwood Court, a meticulously renovated 3-bedroom, 1-bathroom home available for lease in a serene crescent location. Nestled with direct access to McLennan Park, this charming residence offers a perfect blend of modern elegance and privacy, ideal for a small family seeking both comfort and convenience. Upon entering, you'll immediately appreciate the fresh and contemporary updates throughout. The kitchen is a standout feature, boasting white cabinets that extend to the ceiling for extra storage, stunning quartz stone countertops, and a sleek glass backsplash. Equipped with high-quality stainless-steel appliances including a fridge, stove, and dishwasher, the kitchen is as functional as it is stylish. Additional touches such as an under-mount sink, pot lights, and a carpet-free design enhance the home's appeal. Central air conditioning ensures a comfortable living environment year-round. The spacious living areas offer a welcoming ambiance, perfect for both relaxing and entertaining. Step outside to the fenced backyard, which backs onto McLennan Park, creating a private retreat bathed in sunshine ideal for outdoor gatherings on the patio. Practical amenities include parking for up to two cars in the shared driveway and a full set of appliances including a washer and dryer. Please note that the lease includes the main level only; the basement is not included in the rental but can be used for storage purposes. Conveniently located near a variety of stores, shops, and restaurants, with easy access to the Expressway, this home provides both tranquility and accessibility. Don't miss the opportunity to lease this refined and beautifully updated residence, offering the perfect blend of modern living and natural beauty. (id:60365)
244 Wilson Avenue
Tillsonburg, Ontario
Discover 244 Wilson Ave in the heart of Tillsonburg, a home that blends modern comfort with practical living. Offering 3 bedrooms and 2 bathrooms across 1,257 finished square feet, this property is designed for families who want space, style, and flexibility. A Spacious Primary with 3pc ensuite and Double Wide Closet. The open main floor is highlighted by vaulted ceilings in the living area, giving the space a light and spacious feel. A convenient main floor laundry room simplifies daily routines, and the full unfinished basement is a blank canvas ready for your personal touch. Outside, recent improvements completed in 2024 and 2025 add to the appeal, including 11 privacy trees at the rear of the property and interlocking brick along the driveway. A fully fenced backyard with a generous 14' x 24' concrete patio provides the perfect setting for barbecues, play, or quiet evenings outdoors. The single car garage, finished with epoxy flooring, adds both function and durability. To top it off, this home is covered by a Tarion Warranty transferable until April 2027, giving you added peace of mind. Thoughtfully updated and move in ready, this is a property where you can settle in and start your next chapter with confidence. (id:60365)
156 Main Street W
Huntsville, Ontario
CALLING ALL INVESTORS & FIRST-TIME HOME BUYERS!!! Opportunity Awaits You... Welcome to this Beautiful 3+2 Bedroom Detached Home Overlooking the Scenic View of Hunters Bay right from the Backyard! This Home features New Doors & Roof, Freshly Painted, Amazing Floor Plan, Spacious Foyer, Open-concept Kitchen & Dining Room walk out to a Lovely Balcony, Large Living Room, 3 Huge Bedrooms, Plus, Potential Basement Apartment with 2 Sizeable Bedrooms, 4pc Washroom, Kitchen, Dining area & Massive Living room with Big Windows to Enjoy the Stunning View & Walk out to the Gorgeous Oversized Backyard, Perfect for Big Gatherings! Very close to all amenities such as Plazas, Shops, Restaurants, Avery Beach Park, Parks, Lions Lookout, Resorts, etc. (id:60365)
5 Howden Crescent
Guelph, Ontario
Welcome to 5 Howden Crescent! This 4-bedroom, 4-bathroom CARPET-FREE double garage home is beautifully finished on all levels and located in the very desirable neighborhood of Pineridge/Westminister Woods. Steps to Sir Isaac Brock public school, parks and the new High School scheduled to open in 2026-2027. Short drive to the University of Guelph, Hwy 401 and all major amenities. Situated on a quiet crescent BACKING ONTO GREEN SPACE. 4 spacious bedrooms upstairs including a master bedroom with his and hers walk-in closets and a four-piece ensuite bathroom. Bright kitchen with quartz countertop and stainless steel appliances. Fully finished WALKOUT BASEMENT with a kitchenette and three-piece bathroom. With a large back deck facing green space, this is the home you have been waiting! Upgrades include: Hardwood Stairs (2017), Roof (2019), Second Level Hardwood Floor (2023), Owned Water Heater (2023), Heat Pump (2023), New Paint (2023), Basement Kitchenette (2023), Dishwasher (2024). (id:60365)
420 Concession Rd 8 E
Hamilton, Ontario
Amazing location on a gorgeous country lot! Welcome to this charming bungalow nestled on a private, deep lot in East Flamborough, just south of Carlisle and minutes to Waterdown. Set in a peaceful setting, surrounded by mature trees and backing onto a farmers field, this home provides the tranquility of the countryside while keeping everyday amenities just minutes away. The backyard is perfect for hosting summer BBQs, gathering around a firepit, or enjoying outdoor dining on the large two-tier deck with screened porch. There's ample space for kids and dogs to run and play, or for setting up lawn games when friends and family come to visit. The property also features two sheds, an attached garage, and a double-wide concrete driveway with parking for up to 8 vehicles. The spacious finished basement includes a separate entrance and a 2-piece bathroom, offering flexible living arrangements. This quiet location is just a few doors from Dragons Fire Golf Club, local produce at Josling Farms, and craft ciders at West Avenues award-winning Cider House. A quick drive to the Carlisle Community Centre, arena & park, and minutes to Hwy 6 with easy access to the 401 and 403. From morning coffee on the deck to evenings under the stars, this home makes every day feel special! (id:60365)
23 Centennial Parkway S
Hamilton, Ontario
Residential building lot in the heart of Stoney Creeks Old Town area. Minutes toConfederation GO Station, Red Hill Parkway, QEW, schools, parks, shopping.The property is currently zoned Multiple Residential RM1, which permits up to a Fourplex. Italso falls under the Stoney Creek Secondary Plan Old Town designation of Medium DensityResidential 3, supporting a variety of residential development opportunities. The Citys R3Zone applies to medium density low-rise residential areas, intended to provide a range ofhousing types that meet the needs of residents and enhance neighbourhood growth.An excellent opportunity to invest and build in a highly desirable and well-connected location. (id:60365)
1592 Bowler Drive
Windsor, Ontario
Welcome to 2022 built Rosewater Estates in Windsor, where luxury meets comfort in this stunning 2-storey stucco and stone home. Offering 2,460 sq. ft. of beautifully designed living space, this residence features 4 spacious bedrooms, 2.5 bathrooms, and a 2-car garage. With soaring 9 ceilings on the main floor and 8 ceilings in both the basement and second floor, the home exudes elegance and openness. Situated on a 57 foot frontage, it includes generous upgrades of $23,000 for cabinetry, $22,000 for flooring, and $4,000 for lighting ensuring you can add your personal touch with high-end finishes. A true blend of style and functionality, this home is designed for modern family living. (id:60365)
4983 Ninth Line
Erin, Ontario
Modern 1800 sq ft (approx) Ranch Style Bungalow for sale in rural Erin. Home sits on a beautiful picturesque, landscaped and private treed lot. Open concept floor plan with many windows that bring in a lot of natural light and which makes the hand-scraped & hardwood floors throughout the home gleam. The modern kitchen has Quartz countertops with a large breakfast bar with pendant lights overtop, lots of storage, undercabinet lighting, gorgeous subway style backsplash, new upgraded stainless steel appliances and a large window that overlooks the backyard and garden. The kitchen faucet has reverse osmosis filter, and blue light filter for water into the home. The home is freshly Painted. The Kitchen overlooks the dining roomcombined with family room that showcases a custom TV/entertainment wall and has a walk-out to the extended deck in the backyard. French Double doors open up to the Living/Media Room thatboasts a rustic propane fireplace, floor to ceiling windows and a reading niche with custom circular window. Smooth ceilings and potlights throughout home. Newly renovated Powder room iscombined with laundry. Newly renovated main bathroom boasts Double shower, soaker tub, and walkout to backyard deck. Fenced and treed backyard boasts an above ground pool and extendeddeck with gazeebo in garden, perfect for entertaining. Google smart thermostat, Fibre highspeed Internet (Standard Broadband), carbon monoxide and smoke detectors. Partial asphalt paved driveway and gravel circular driveway. Keypad entry on front door into home. Garage has agarage door opener, keypad entry and shelving, with entry into home. Storage container/Shed onproperty.Well-maintained home is mere minutes away from Georgetown, all amenities and major highways. Roads/streets to home are plowed and maintained. (id:60365)
1 - 4297 East Avenue
Lincoln, Ontario
Located in the heart of Niagara's renowned wine country, surrounded by lush vineyards and offering quick access to both Lake Ontario and the QEW, this beautifully updated century home offers 1,458 square feet of thoughtfully designed living space, featuring 3 spacious bedrooms new 2-piece bathroom on the main level an upgraded 4-piece bathroom upstairs. The convenient main floor laundry room adds a practical touch for modern living. As you step inside, you're welcomed by an open-concept layout that seamlessly blends the main living areas. Expansive windows flood the space with natural light, while custom built-in shelving, elegant cellular shades, hardwood floors and a sleek linear electric fireplace framed by a modern stone wall create a charming atmosphere. The large, modern kitchen showcases white cabinetry, granite countertops, and ample storage, making it perfect for both everyday living and entertaining. Set on a generous 41x107 lot, the outdoor space is equally impressive. New custom fencing, complete with three gates, ensures both privacy and security, while providing a wonderful backdrop for gardening, hosting guests, or simply unwinding outdoors. Location is key this home is just a short 30-minute drive from downtown Burlington, making it ideal for those seeking a peaceful retreat without sacrificing proximity to major city amenities. Proximity to local neighbourhood amenities is under an 8 minute walk to schools, parks, scenic trails, No Frills, LCBO, restaurants, and shopping. POTL Fee includes water - $155. Private double driveway + visitor parking available. Custom fencing with 3 custom gates. Sewer replaced, cleaned out and new floor drain. HWT Owned. (id:60365)

