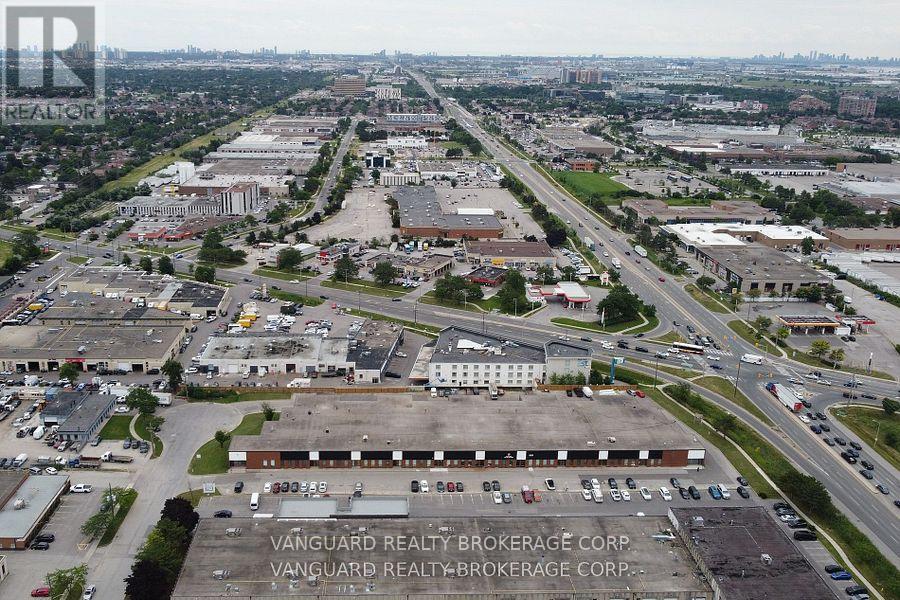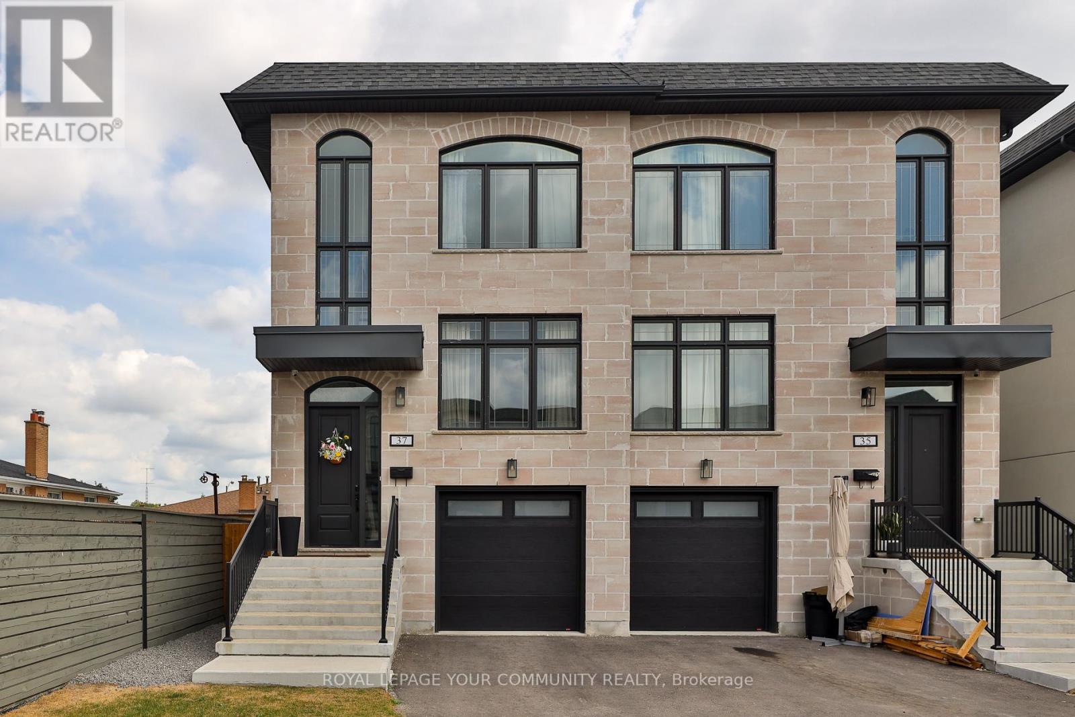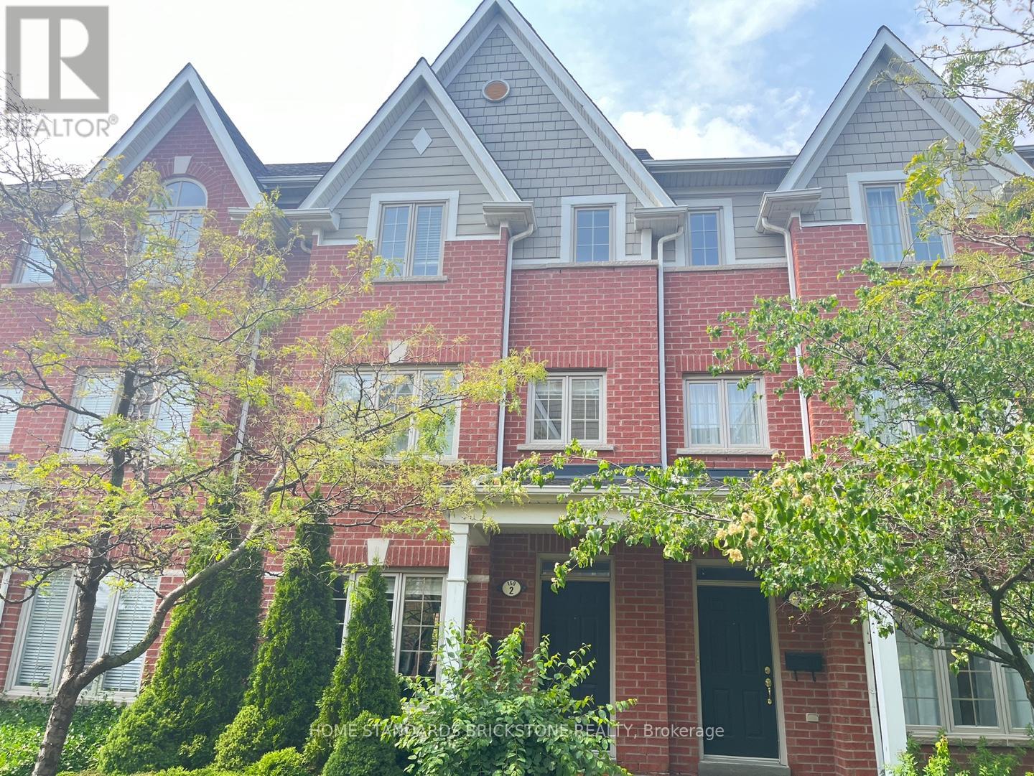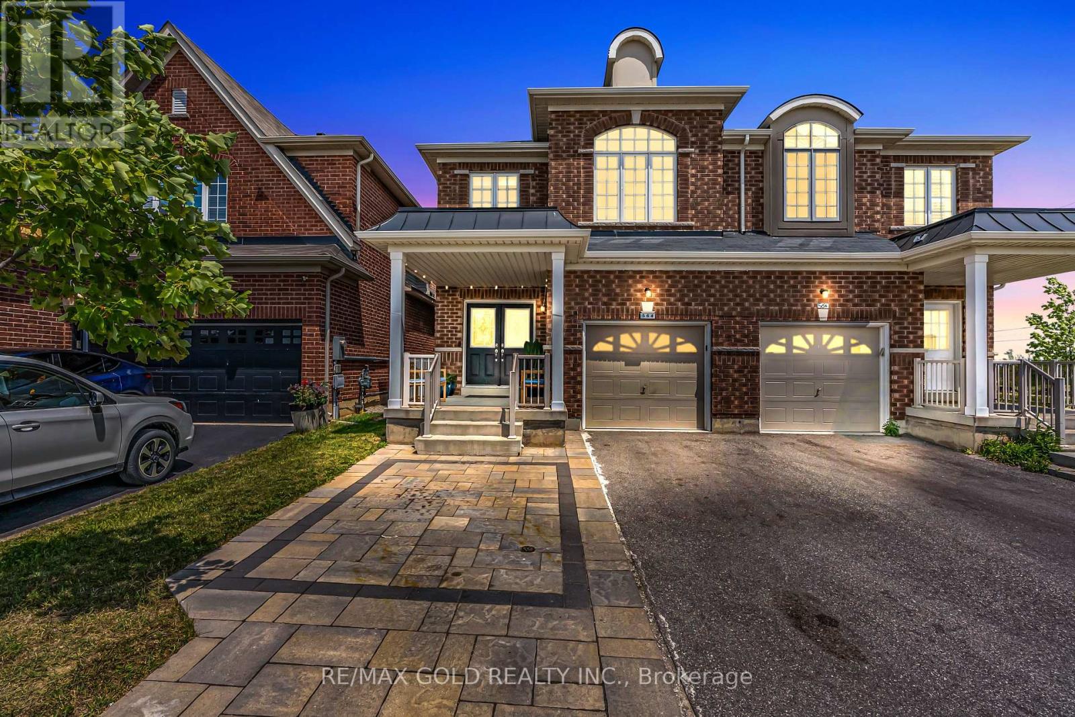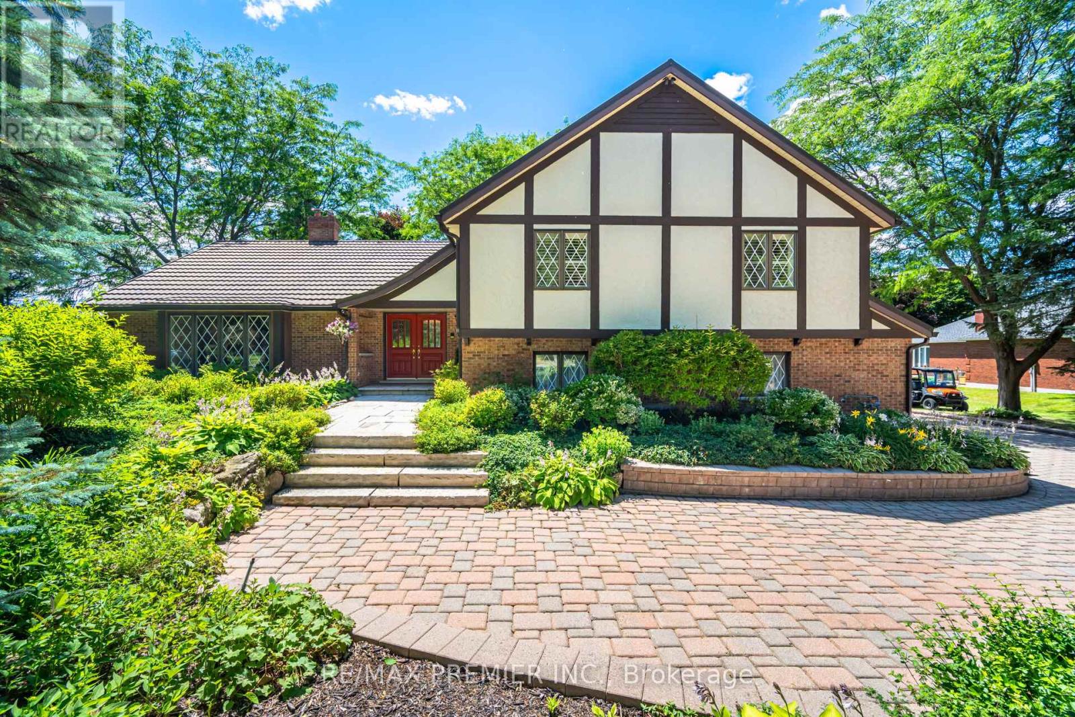13 - 20 Baywood Road
Toronto, Ontario
Excellent Location, Great Access To Major Amenities And TTC Routes. Minutes FRom Hwy 407 And Hwy 427. (id:60365)
2209 - 1410 Dupont Street
Toronto, Ontario
Experience bright, spacious, and stylish urban living in the heart of Toronto's iconic Junction neighbourhood with access to some of the areas most highly regarded schools! This rarely offered corner suite combines functionality, comfort, and contemporary design. With approximately 790 sq. ft. of thoughtfully designed living space, this standout condo features a welcoming foyer with double closet that opens into a sun-drenched open-concept living and dining area. Enjoy seamless indoor-outdoor living with a walk-out to a generous wraparound balcony, perfect for morning coffee or evening wine. The modern kitchen boasts granite countertops and flows seamlessly with the main living space, making entertaining a breeze. The private primary suite includes a large double closet and sleek ensuite, while the second bedroom is equipped with a double closet that offers flexibility as a guest room, office, or creative studio. A second full bathroom, ensuite laundry, and low maintenance fees complete the package. Residents enjoy access to premium amenities, including a third-floor outdoor terrace with walking trail to 1420 Dupont, a full gym, yoga studio, billiards lounge, theatre room, visitor parking, 24-hour security, and on-site management. Everyday convenience is at your doorstep with direct access to Shoppers Drug Mart, Food Basics, and TTC transit. Surrounded by trendy boutiques, cafes, restaurants, and parks, this home is more than a place to live, its a lifestyle. Don't miss your chance to own this exceptional unit in one of Toronto's most dynamic communities! (id:60365)
37 St Gaspar Court
Toronto, Ontario
Step into the future with this stunning luxury home where sleek modern design and elegance meet for effortless living. This exceptional residence features high-end finishes, 9 feet ceilings,and large windows that flood every room with natural light and breathtaking views. The open-concept living space offers a seamless blend of style and comfort, complete with custom wood flooring. The gourmet chefs kitchen boasts sleek surfaces, abundant natural light, and scenic views that make cooking a true pleasure. Upstairs, the serene primary suite is your private retreat, featuring a balcony for tranquility. Each additional bedroom is bright and spacious, with large closets. The expansive lower level is designed for entertaining, featuring high ceilings, a cozy fireplace perfect for year-round enjoyment, ideal for unforgettable gatherings or relaxing nights in. A private backyard oasis provides the perfect setting for summer soirees or quiet relaxation. The architecturally striking garage is an artistic statement, completing this unique property. Don't miss your chance to own this rare gem (id:60365)
11 Villadowns Trail
Brampton, Ontario
Welcome to 11 Villadowns Trail, a beautifully maintained 3-bedroom, 3-washroom Semi Detached home with Stone and Stucco elevation located in a highly desirable neighborhood of Brampton. Offering approximately 1984 square feet of spacious living. This home is perfect for families seeking both comfort and convenience. The main floor features a combined living and dining area with elegant hardwood flooring, along with a cozy family room complete with a gas fireplace. The chefs delight kitchen boasts white cabinetry, stainless steel appliances, and granite counter with a walkout to the fully fenced backyard ideal for outdoor entertaining. Upstairs, the spacious primary bedroom includes a walk-in closet and a luxurious 5-piece ensuite washroom. Two additional generously sized bedrooms share a well-appointed 4-piece main washroom, and a convenient second-floor laundry room adds everyday ease. Additional highlights include a 2 parking on private driveway, and a welcoming backyard space. Located close to parks, good schools, public transit, and all essential amenities, this home combines style, space, and an unbeatable location. Dont miss your chance to own this fantastic property schedule your private viewing today! (id:60365)
329 - 1830 Bloor Street W
Toronto, Ontario
Prestigious 1830 Bloor Street Rare Wendigo Model! Discover this exceptional 693 sq. ft. corner unit in one of Toronto's most coveted addresses. Featuring two private balconies, a bright and versatile den, two lockers, and a premium parking spot this layout is rarely available. Perfectly positioned directly across from iconic High Park, you'll enjoy nature, recreation, and city convenience all in one address. Steps to subway, shops, and restaurants, this home offers an unmatched blend of lifestyle and location. (id:60365)
1221 Creekside Drive
Oakville, Ontario
Welcome to Creekside Drive. Nestled in the coveted Wedgewood Creek community of Oakville, this renovated detached residence offers unparalleled sophistication and craftsmanship. Spanning nearly 4,000 square feet of finished living space, this home exemplifies modern elegance with seamless indoor-outdoor flow and luxurious finishes throughout .Boasting 4 spacious bedrooms and 4 beautifully appointed bathrooms, every inch of this home has been thoughtfully curated for comfort and style. The expansive open-concept layout is highlighted by rich hardwood flooring, a stunning modern kitchen with gleaming granite countertops, and high-end appliances that will inspire any culinary enthusiast. The fully finished basement provides additional living space for relaxation or entertainment, while the private backyard oasis is an entertainers dream. The serene in-ground pool, enhanced with non-slip cork flooring, invites you to unwind, offering a tranquil retreat for both leisure and recreation. The exterior of the home is adorned with elegant stucco, radiating timeless curb appeal, while the double car garage ensures ample parking and convenience. Located in one of Oakville's most prestigious neighborhoods, this home is an embodiment of luxury, offering a lifestyle of sophistication and ease. This home is ideally located near Oakville's finest amenities, including lush parks, walking trails, and serene waterfront spaces for outdoor activities. The vibrant town center offers luxury shopping and dining experiences. Families benefit from access to top-tier educational institutions, with public schools like Iroquois Ridge Secondary School and Sheridan Public Elementary School within the neighborhood. Several prestigious private schools, including Linbrook School and Oakville Christian School, are nearby .An unparalleled opportunity to own a truly exceptional property in Oakville's Wedgewood Creek community where elegance, convenience, and lifestyle come together seamlessly. (id:60365)
48 James Young Drive
Halton Hills, Ontario
This spacious 1,655 sq. ft. home is perfectly situated for convenience, offering an open-concept layout that flows effortlessly from the living and dining areas to the upgraded kitchen. Featuring brand new stainless steel appliances, sleek quartz countertops that extend to the backsplash, and an extended breakfast bar, its ideal for both everyday living and entertaining. The home boasts fresh vinyl flooring in the basement, laminate throughout the main and upper levels, and chic 24x24-inch ceramic tiles on all three floors. The oversized master bedroom offers a private retreat with a luxurious 4-piece ensuite, while pot lights throughout the home create a bright, welcoming atmosphere. The bathrooms have been beautifully renovated with a glass shower door and glass-standing tub shower. Freshly painted and move-in ready, the home also features a brand-new electric fireplace, an elegant oak staircase with metal spindles, and stylish zebra blinds throughout. Step outside to enjoy a beautifully landscaped yard with a private patio and trellis, perfect for relaxation. The newly levelled and sealed driveway enhances the homes curb appeal. Ideally located, this home is close to public and Catholic schools, making it a great choice for families. You'll also find places of worship nearby for added convenience. For shopping, dining, and entertainment, the South Georgetown Centre and Halton Hills Village are just a short drive away, offering everything from a premium outlet mall to grocery stores, restaurants, and other daily essentials. With so many upgrades and an unbeatable location, this home has everything you need and more. Dont miss the chance to make it yours! (id:60365)
1111 - 2495 Eglinton Avenue W
Mississauga, Ontario
Luxury Living in Daniels-Built Barrier-Free Condo Erin Mills Welcome to this newly built 2-bedroom, 2-bathroom condo offering spacious and modern living. Designed with accessibility in mind, this barrier-free suite includes, a large ensuite in the primary bedroom,. The open-concept living/dining area features floor-to-ceiling windows with scenic views, and a contemporary kitchen with an island, quartz counters, and stainless steel appliances. Located in one of Mississauga's most desirable areas just steps from top amenities, including Erin Mills Town Centre, Credit Valley Hospital, top-rated schools, UTM, transit, and highways.1 parking and window blinds included for your convenience. unit comes with EV parking spot. (id:60365)
2 - 159 Tenth Street
Toronto, Ontario
Fabulous Daniels-Built Executive 3 bedroom Townhouse. This Bright And Spacious Unit Has Many Outstanding Features! Enjoy Your Living & Dining Room W/Hardwood Floors, & Large Windows. Entertaining In Your Open Kitchen Is A Treat W/Centre Island, Granite Counters, & Fabulous Stainless Steel Appliances. The Main Living Area Also Has A Rare And Convenient 2-Pc Bathroom. The Stairs Lead Up To The Primary Bedroom W/Large Walk-In Closet & 4-Pc Ensuite Bathroom. The 2nd and 3rd Bedrooms Enjoy Two Closets, Large Bright Windows, & Steps From Another 4-Pc Bathroom. On The Ground Floor You'll Find A Family/Rec Room That Is Great As A Tv Room, Office, Or Additional Bedroom. The Ground Floor Also Has A Convenient Walk-Out To Your 2-Car Garage. Finally The Season Is Right For Your Open-Air Terrace Perfect For Barbecue Or Relaxing At The End Of The Day. (id:60365)
353 Queen Street S
Mississauga, Ontario
Streetsville Showstopper on a Rare 78 x 216ft Lot Backing onto the Credit River!Discover timeless charm and endless potential in the heart of historic Streetsville. With over 3,492 sq ft of updated living space, this home beautifully blends historic character with modern comfort. The thoughtfully designed layout features 3+1 bedrooms, including a main-floor primary suite with ensuite, a chef-inspired kitchen with LG & Miele appliances, and a soaring great room with abundant natural light. Several skylights throughout the home enhance the bright, airy feel, drawing in sunshine and highlighting the lush greenery that surrounds every room. The walk-out lower level includes a spacious family room, second kitchen, additional bedroom and bathrooms, and private entrances, ideal for multi-generational living or income potential. The current dedicated office space can easily be converted into another bedroom, offering even more versatility. Outside, escape to your private backyard oasis with a Muskoka-style cabin, space for a future pool or possible garden suite, and gorgeous sunset views. With parking for 6 cars, this rare property offers the privacy, lot size, and flexibility both families and investors will appreciate. Located near Dolphin Senior Public School and Streetsville Secondary, with easy access to GO Transit, Credit Valley Hospital, scenic trails, and the charming shops, restaurants, and cafés of Queen Street Village. Dont miss your chance to own this one-of-a-kind retreat in one of Mississaugas most coveted communities. (id:60365)
564 Bessborough Drive
Milton, Ontario
Welcome to 564 Bessborough Drive a beautifully upgraded 4-bedroom family home nestled in one of Miltons most sought-after neighbourhoods. Set on a premium corner lot with no sidewalk, this property offers extra space, privacy, and exceptional curb appeal. With no neighbours in front, enjoy open views and a quiet streetscape. Located just steps from the Milton Velodrome and minutes from the Wilfrid Laurier University campus, this home perfectly blends convenience with lifestyle.Step inside to discover a bright, open-concept layout filled with natural light. Featuring brand new pot lights, expansive windows, and modern, stylish finishes throughout, every detail has been thoughtfully designed. Take in the scenic views of the Niagara Escarpment right from your living room.The finished basement offers incredible versatility ideal for a home theatre, kids playroom, or future rental income, with rental potential with a finished basement and separate side entrance. Plus, enjoy parking for 3 vehicles a rare find in this area. Come visit the property with your clients. (id:60365)
18 Ingleview Drive
Caledon, Ontario
From the moment you step inside 18 Ingleview Dr, you'll know you've found something truly special. This isn't just a house on a fantastic 3.2-acre lot, it's a place where you'll immediately feel at home. A bright, west-facing backyard, 4 + 2 bedrooms, 2 + 1 bathrooms beauty with 6,213 total sq. ft. that has been lovingly cared for and now is ready for its next chapter, your chapter. Picture this: as the day winds down, the kitchen, dining room, living room, and sun room are bathed in the warm, golden glow of the sunset. The west-facing windows capture every last ray of sunlight, casting a soft, amber hue across each room. The layout is functional and filled with possibilities- perfect for a cozy night in, lively gatherings, or simply enjoying your best life. Spacious bedrooms, updated double sink vanity bathrooms with heated floors, and living areas that exude luxury, warmth, and charm. And the location? It's the best of Caledon. Quiet street, top-rated schools, lush parks/trails, top-notch golf courses, and easy access to Hurontario St. But here's the most exciting part - this home has huge potential! It's got the bones, the lot, and the opportunity for you to truly make it yours. Whether you're thinking of expanding, customizing, or simply adding your personal touch, this is your chance to turn this gem into something even more spectacular. Homes like this - brimming with light, love, and endless possibility - don't come around every day. This is the one. Let's make it yours! (id:60365)

