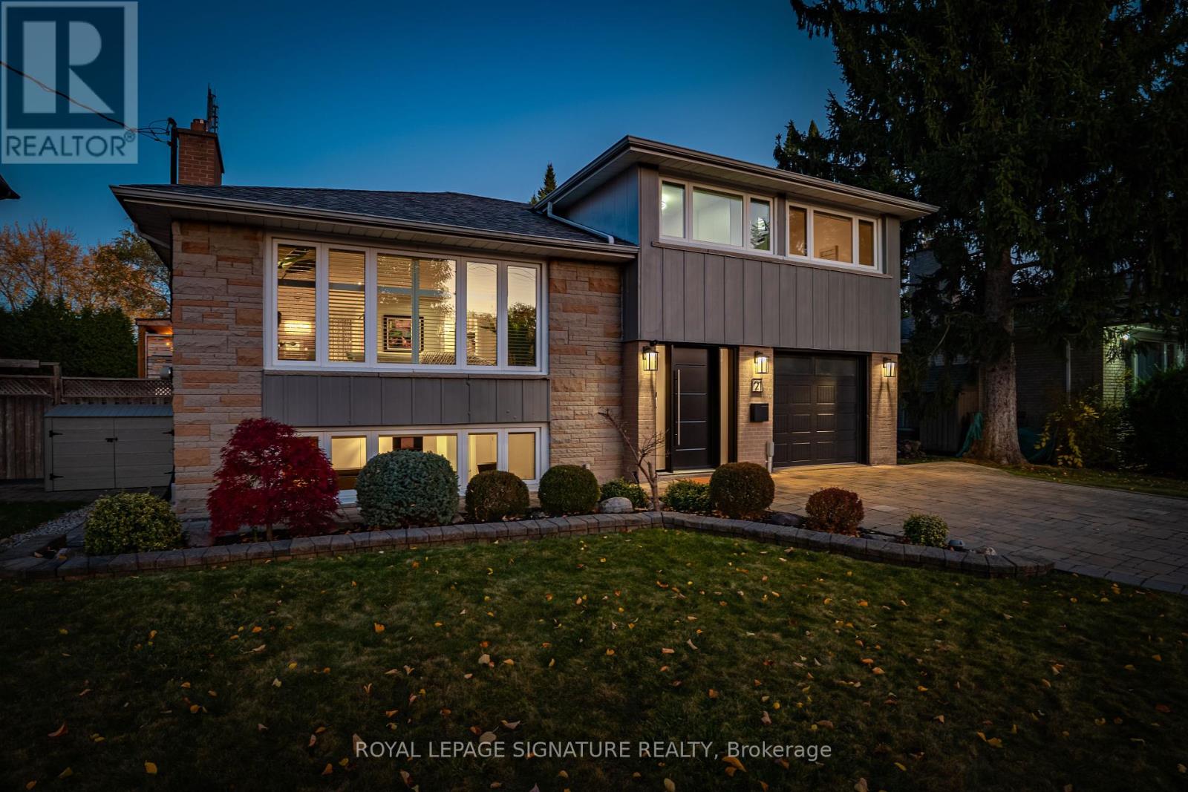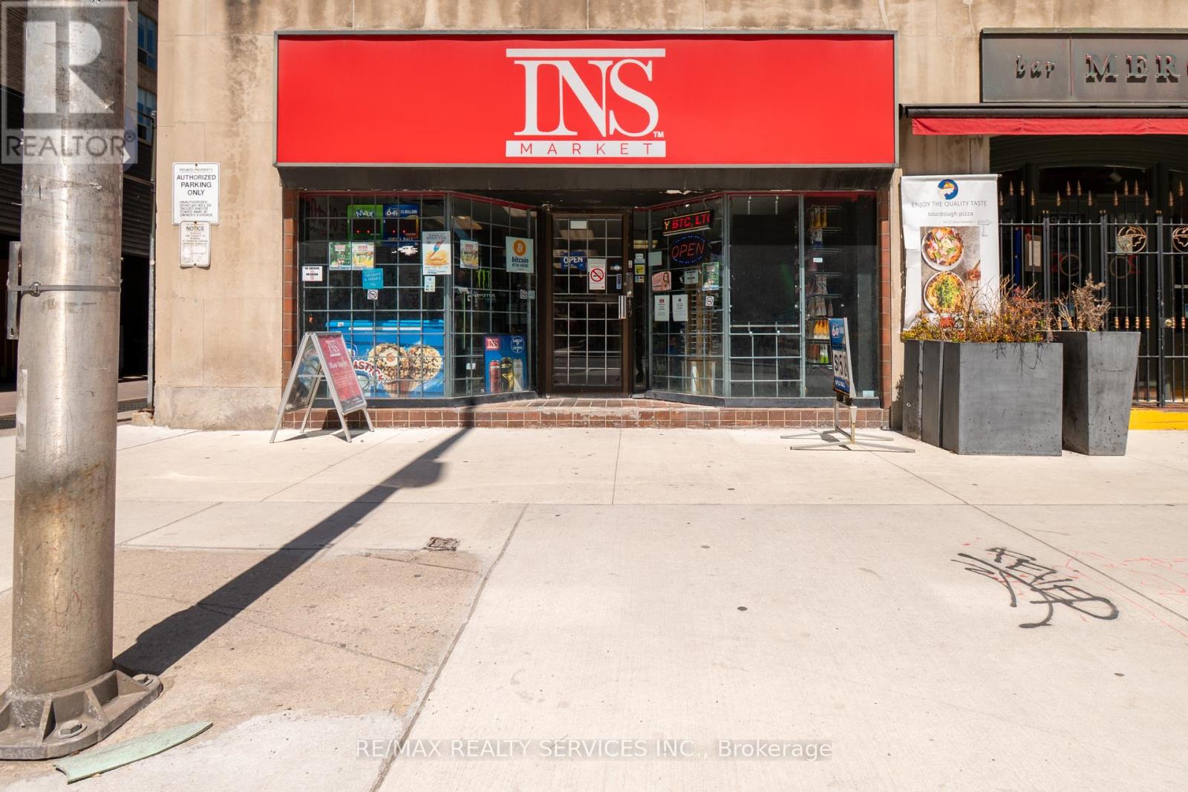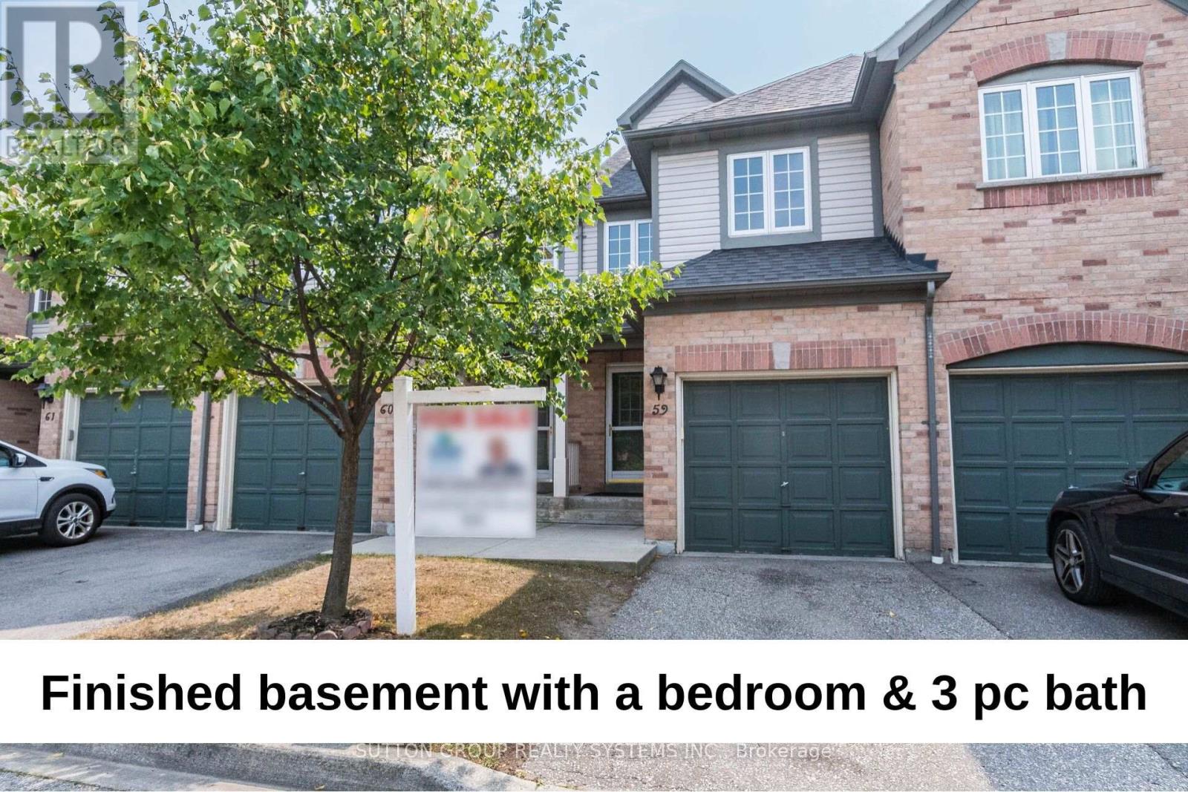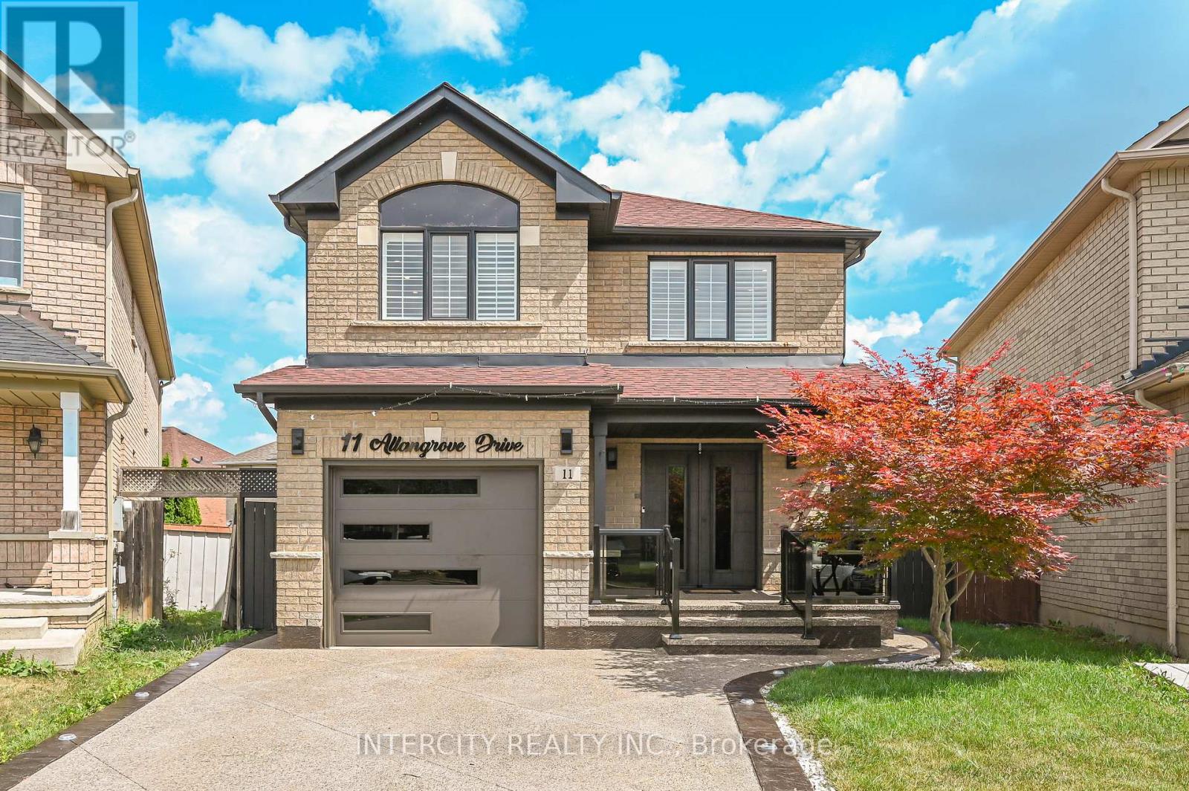419 - 55 Ontario Street
Toronto, Ontario
Live At East 55! Perfect 543 Sq. Ft. Jr. One Bedroom Floorplan with Soaring 9 Ft High Ceilings, Gas Cooking Inside, Quartz Countertops, Ultra-Modern Finishes. Ultra Chic Building with Great Outdoor Pool, Gym, Party Room & Visitor Parking. Actual finishes and furnishings in unit may differ from those shown in photos. (id:60365)
21 Page Avenue
Toronto, Ontario
***An Exceptional Bayview Village Opportunity*** This Stunning Property Is Meticulously Maintained With Thousands Spent In Recent Upgrades. Situated On A Rare Oversized 63 x 120 Ft Fully Fenced & Very Private Lot. Terrific Flow Throughout, Bright & Spacious With Tons Of Natural Light. Hardwood Floors, Gas Fireplace, Updated Eat In Kitchen With Bonus Solarium. Professionally Finished Basement With Oversized Above Grade Windows. Step Outside To A Beautiful Outdoor Space Featuring A Large Custom Two Tiered Deck Crafted From Premium Ipe Decking, A Covered Built In Gas BBQ Kitchen Area, Pergola And Lower Level Interlock Patio Area. Three Outdoor Sheds For Plenty Of Storage, Direct Access From Garage & Much More! Nothing To Do But Move In. This House Is Not To Be Missed. (id:60365)
262 Bloor Street
Toronto, Ontario
This is a rare chance for investors or aspiring small business owners to acquire a well-established and successfully operating franchise that has been serving the community for over 20 years.Prime Location, Situated in a high-traffic area next to the University of Toronto, a major museum, and several large hotels. Excellent walk-in traffic and storefront parking.Strong Monthly Sales: Approx. $45,000/month in revenue.Low Fixed Royalty: Only $910/month.Efficient Staffing: Operated by 2 employees with a combined monthly salary of $5,000.All-Inclusive Rent: Monthly rent of $7,510, including TMI, HST, water, and utilities.Positive Cash Flow: Generates approx. $4,000/month in profit with room to grow.Expansion Potential: Seller has already invested $15,000 as a deposit to the franchisor for expanding the liquor stock area, benefiting the new owner.This is a turnkey operation with stable income, located in one of the most sought-after areas in the city. Ideal for both seasoned investors and first-time business buyers looking to step into a proven and profitable setup with potential for further growth. (id:60365)
118 - 168 Sabina Drive
Oakville, Ontario
Welcome to this beautifully updated 2-bedroom + den, 2-bathroom ground-level condo offering nearly 1,000 sq. ft. of thoughtfully designed, open-concept living in one of Oakvilles most desirable communities. Built by Great Gulf, this residence features 9-foot ceilings, tasteful modern upgrades, and a functional layout. The bright and airy living space flows seamlessly into a spacious primary suite with a private 4-piece ensuite. A second full 4-piece bathroom provides added convenience. The versatile den is perfect as a dining area, home office, nursery, or guest bedroom. Step outside to your oversized private backyard with direct access to the Oakville Trail System. The unit also includes 1 owned underground parking space, plus the option for a second surface space for only $50/month. Low condo fees cover air conditioning, heat, and water, and residents enjoy on-site amenities including a fitness centre and party room, just steps from your door. Situated directly across from many amenities and only minutes from Oak Parks vibrant shopping district, top-rated schools, restaurants, parks, and major highways (QEW, 403, 407), this location offers unmatched convenience and lifestyle. Lovingly maintained by the original owner, this rare ground-floor gem is move-in ready and checks every box. Your Oakville dream lifestyle starts here! (id:60365)
15 Hector Court
Brampton, Ontario
***Fully Renovated*** This beautifully upgraded 3+1 bedrooms, 3-bathrooms detached link home is located on a quiet, family-friendly neighbourhood in Brampton, just minutes from Chinguacousy Park and Bramalea City Centre. With over 1500 Sq. Feet of finished living space, this fully upgraded from top to bottom, the home features a modern kitchen with quartz countertops, custom cabinetry, and stainless steel appliances including a smooth-top stove, fridge, and dishwasher. Enjoy pot lights throughout the kitchen, dining, living, and rec/family rooms, along with elegant wood stairs, fresh neutral paint, upgraded doors and hardware, and key mechanical updates like roof shingles, furnace, A/C, ductwork, stainless steel appliances and washer/dryer. The backyard is ready for summer featuring a newly stained family-sized deck, new gazebo, new garden shed, and newly installed fence. The landscaped front yard offers great curb appeal with minimal upkeep required and can park up to 4 cars. Conveniently located near parks, schools, shopping, and transit, this home delivers unbeatable value in a sought-after neighbourhood. Move-in ready and loaded with upgrades your perfect family home awaits. (id:60365)
25 Melville Crescent
Brampton, Ontario
Welcome to 25 Melville Cres, a first-time offering from the original owner who has meticulously cared for every inch of this home for decades. Nestled on a quiet, tree-lined crescent in the heart of Peel Village, this four-level side split backs directly onto Peel Village Park, offering a private, peaceful setting with the kind of backyard most families dream about. Step inside and you'll notice the warmth and light right away. Original hardwood floors, hidden beneath carpet for years, have been beautifully preserved and now shine throughout the home. The layout is timeless and practical, with three generous bedrooms upstairs, each with large windows and ample closet space, and a fourth bedroom on the main level that's perfect for a guest room, home office, or playroom. The eat-in kitchen is bright and functional, with a walkout to the backyard. A cozy mudroom off the front entry and interior garage access make everyday living easy and convenient. Freshly painted and filled with natural light from its many windows, this home offers the best of both worlds: the charm and character of a well-loved original, paired with the confidence of recent big-ticket updates. The furnace and A/C were replaced in 2022, the roof is approx three years old, the hot water tank is owned and brand new, and the dryer was replaced just last year. Downstairs, the lower level offers plenty of potential with above-ground windows, a large rec room, laundry area, and plenty of storage. This is more than just a house its an opportunity to join a vibrant, family-friendly community with parks, schools, and amenities just a short walk away. Thoughtfully maintained, filled with light, and ready for its next chapter 25 Melville Crescent is the kind of home that doesn't come up often. (id:60365)
1554 Moira Crescent
Milton, Ontario
Great Mattamy four-bedroom, two-storey townhome located in one of the most desirable neighbourhoods within walking distance to Craig Kielburger Secondary School. This modern designed unit features 9 feet ceiling, an eat-in kitchen with custom cabinetry, an open-concept living/dining area plus convenient office space on the main floor. The second floor features a primary bedroom with a four-piece ensuite and three extra spacious bedrooms and convenient laundry. Large unfinished basement is ideal for family storage. Don't miss it. (id:60365)
3807 - 3900 Confederation Parkway
Mississauga, Ontario
M City 1 Luxurious Condo In Mississauga Square One, 9 Feet Ceiling, Bright, Spacious And Panorama West View W/ Whole Floor To Ceiling Window Bring Plenty Of Natural Sunlight In, One Primary Bedroom, 4 Pieces Ensuite Bathroom, One Den As 2nd Bedroom or Study, Plus One 3 Pieces Bathroom, Open-Concept Living & Dining Layout, Kitchen W/ High-Quality Built-In Appliances And Quartz Countertop. Amenties Include Hotel-Style Saltwater Outdoor Pool, Splash Pad W/ Spray Jets, Winter Rooftop Skating Rink, Outdoor Lounge, Kids' Playground, Bbq, Gym, 24 Hr Security, Etc.. Steps To Civic Centre, Square One Shopping Centres, Public Transit, University And Colleges, Library, T&T Supermarket, Hwy403, Etc. One Underground Parking Included. Students are Welcome. (id:60365)
59 - 2080 Leanne Boulevard
Mississauga, Ontario
Fully finished basement with a 3pc bath. Combined Living & Dining rooms. Walk out to Patio from Living / Dining room. Backs on to greenery with privacy. Large Master Bedroom with a 4 pc bath & walk in closet. 2nd Bedroom with a 4 pc bath and double closets. Large Loft to entertain family and friends. Family friendly small Town House complex with low maintenance Fees. Walk to Sheridan Mall, Grocery Store, Schools, Bus and Parks. Minutes to QEW, Clarkson GO station and other amenities. Close to University of Toronto, Mississauga campus (UTM) Vacant property. Move in anytime. Images are virtually staged. (id:60365)
86 Humberstone Crescent
Brampton, Ontario
A True Showstopper with Legal Basement Apartment & $150K+ in Upgrades! Welcome to this meticulously upgraded detached home offering approx. 2,400 sq. ft. above grade plus a LEGAL 2-Bedroom Basement Apartment with separate entrance perfect for rental income or extended family. Inside, enjoy a modern open-concept layout, no carpet throughout, California shutters, designer accent walls, pot lights, new chandeliers, and a cozy gas fireplace. The upgraded powder room adds style and convenience for guests.The Executive Kitchen features new quartz countertops, a centre island, top-tier stainless steel appliances, and flows seamlessly into the dining and living areas. A sunken mudroom with closet offers smart storage solutions. Upstairs, the Primary Retreat boasts a 10-ft coffered ceiling, large walk-in closet, and a luxurious 4-pc ensuite. All bedrooms are spacious and bright. Additional conveniences include 2nd-floor laundry and central vacuum. The Legal Basement Unit offers 2 bedrooms, a full kitchen, full bathroom, separate laundry, and a versatile rec room with walk-in closet (potential 3rd bedroom) an excellent mortgage helper. Freshly painted and maintained with pride, this home blends style, comfort, and income potential in a prime, family-friendly location. (id:60365)
30 El Camino Way
Brampton, Ontario
Welcome to this spacious and bright 4-bedroom + main floor office/den home in Bramptons highly desirable Fletchers Meadow community. Featuring a double-door entry, 9 ceilings on the main floor, hardwood and ceramic flooring throughout the main floor, and stainless steel appliances. Enjoy parking for 2 cars in the garage plus 2 on the driveway, with an additional space on the extended driveway area. Upstairs offers 4 generous bedrooms, including a primary suite with a walk-in closet. The finished basement includes 1 bedroom, a study/storage room, a kitchen, and a separate side entrance, ideal for extended family or guests. Walking distance to public, elementary, and secondary schools, as well as parks and public transit. Just minutes to grocery stores, Mount Pleasant GO Station, and more! (id:60365)
11 Allangrove Drive
Brampton, Ontario
Welcome to this showstopping detached home in the heart of Fletchers Meadow, where modern elegance meets everyday comfort. Step inside to a sun-filled, open-concept layout showcasing a spectacular upgraded kitchen with quartz countertops and a matching quartz backsplash. Freshly painted throughout, this home gleams with pot lights in every room, chic California shutters, and sleek black-framed modern windows that elevate its curb appeal. The brand-new stainless-steel appliances pair beautifully with crown moldings for a sophisticated touch. A stylish second-floor family room offers the flexibility to be converted into a fourth bedroom, while rich hardwood floors flow across the main level, family room, and upper hallway. Outside, you'll find a fresh new look with a modern double garage door, a beautiful new double-door entrance, and a clean, attractive exterior all set on a premium pie-shaped lot, giving you the luxury of a spacious, wider backyard perfect for entertaining or relaxing. The fully finished basement with a separate entrance offers versatile space ideal for extended family or rental income. (id:60365)













