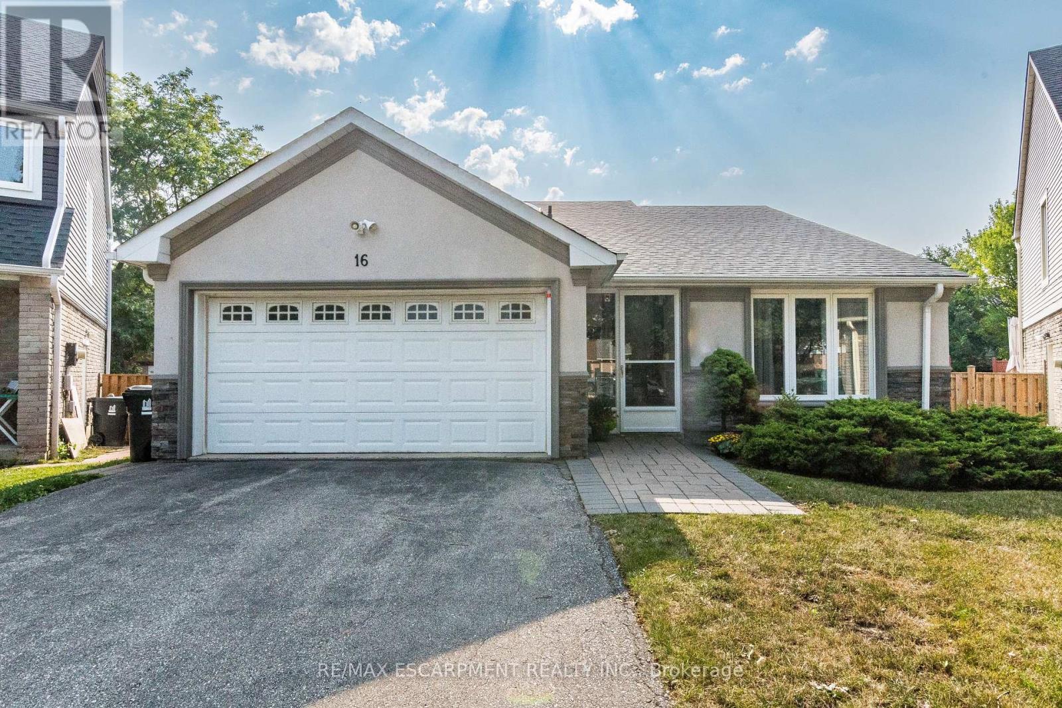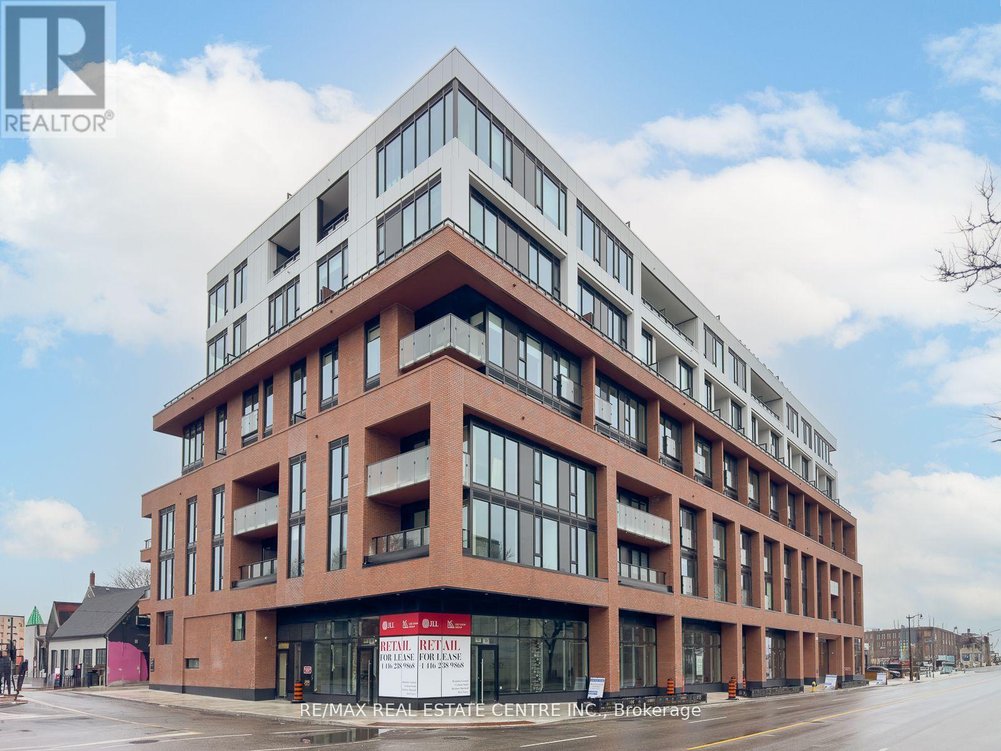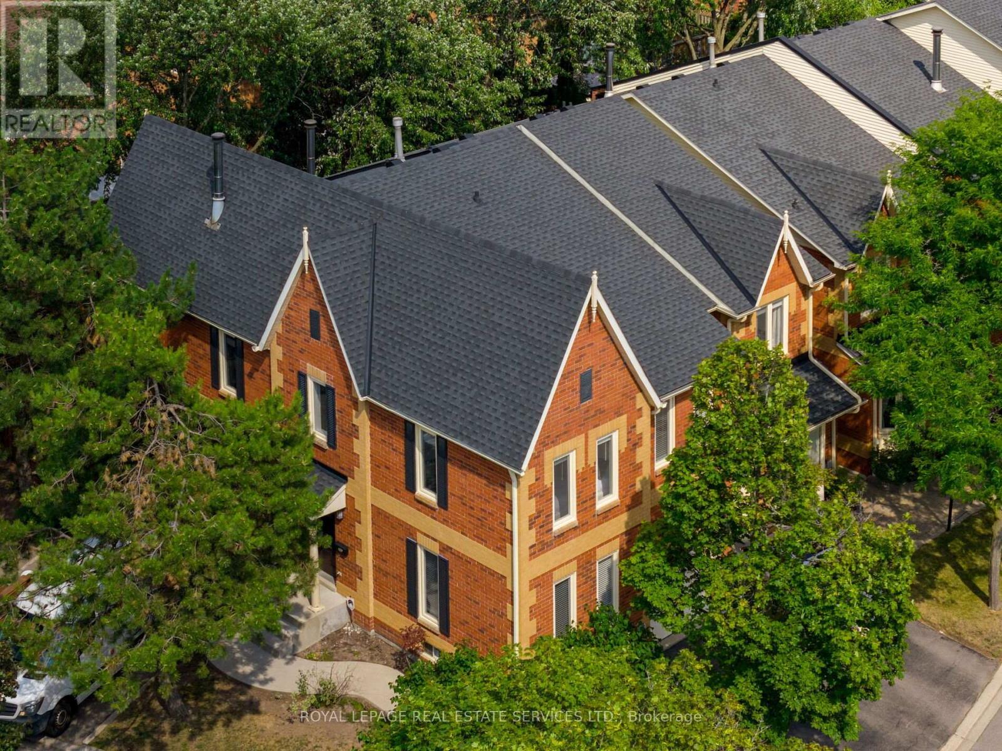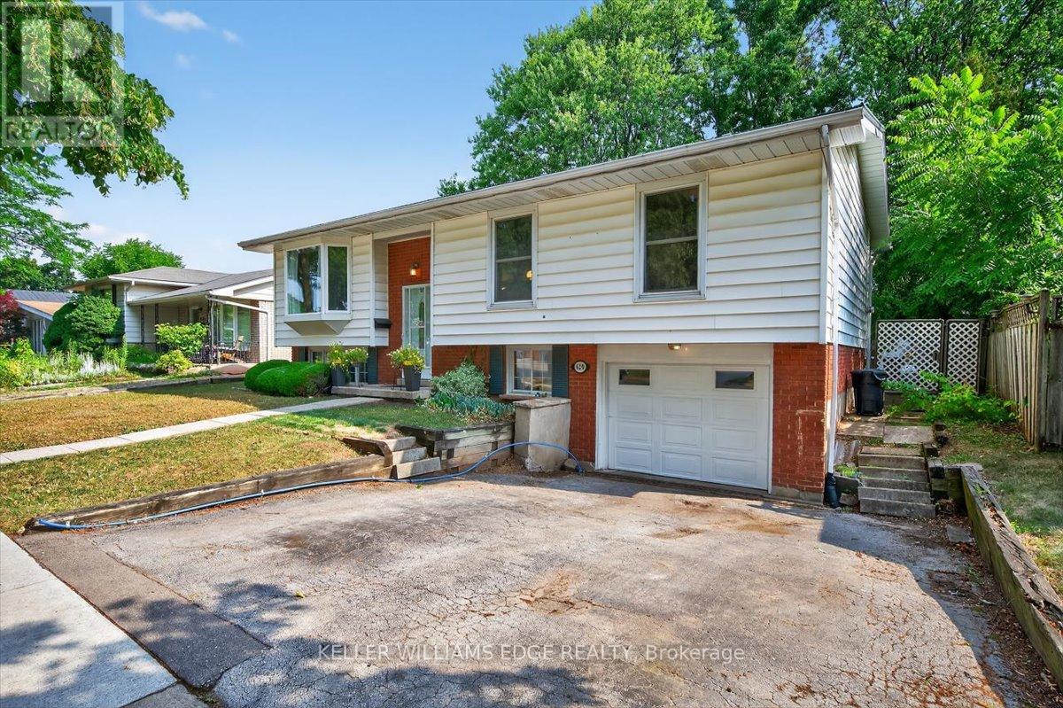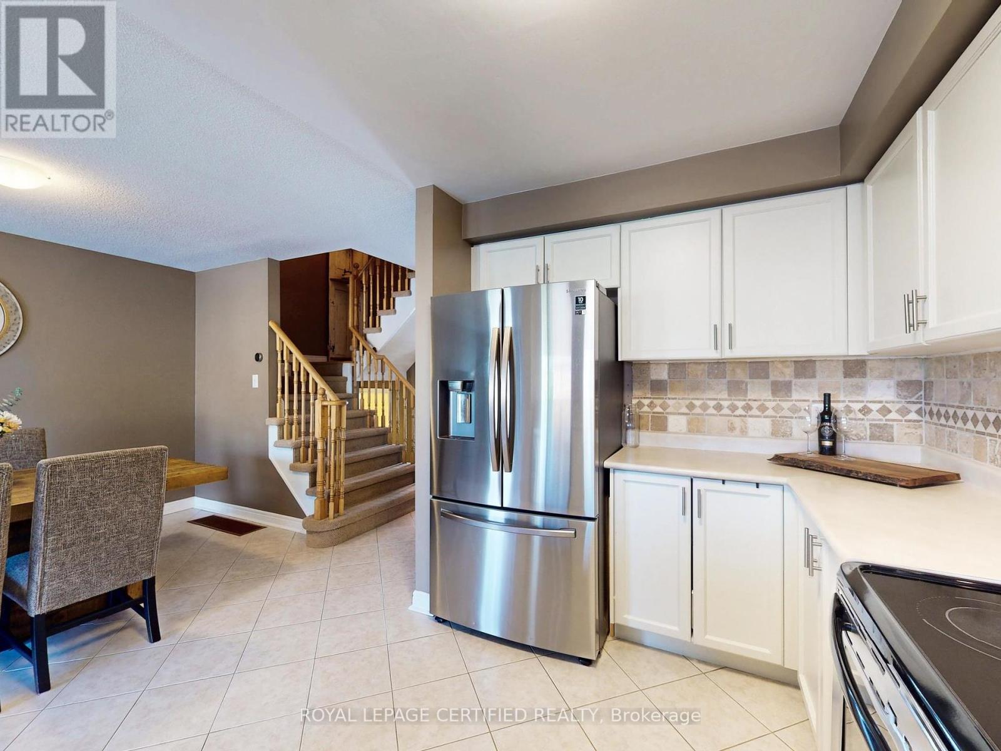3131 Rymal Road
Mississauga, Ontario
BRIGHT 4 BEDROOM-APPLEWOOD SEMI WITH IN-LAW POTENTIAL! Lovingly cared for by the same owner for over 55 years, this bright and inviting semi detached home offers you the opportunity to be the second family to call it yours. Located in the desirable Applewood community, it boasts spacious rooms through out & a layout ideal for extended family. The eat in kitchen features a walk out to a large deck & fenced yard - perfect for gatherings and summer entertaining. Solid wood floors & stairs add timeless character. The primary bedroom includes a walk in closet rarely found in homes of this area. A convenient side entrance opens the possibility to create an in law suite. The full finished basement provides flexible living space for growing family. Relax knowing that shingles, soffits, furnace & central air are recently updated. Easy access to transit,& shopping . Walking distance to most schools & parks and all the amenities Applewood is known for. This is truly a gem in a sought after location - a home with warmth, charm and endless potential. (id:60365)
16 Ackrow Court
Toronto, Ontario
Your dream home is in this beautifully upgraded detached split-level residence,located in central Etobicoke, nestled on a desirable pie-shaped lot in a peaceful court setting.Aprox. 2300 sq.f. living space, 3+1 bedroom, 2+1 bathroom.The interior has been meticulously upgraded, featuring modern finishes,hardwood floor through and an inviting floor plan.Living room with high cathedral ceiling, overlooking large dining room leads you to stone patio. Updated kitchen, that blend functionality with contemporary design,with a lot of storage and large built-in pantry, huge island for entertainment and family gathering, built in appliances,recently updated. Large family room with gas fireplace also access to stone patio. Main floor laundry/mud room with side entrance. Large 3 bedrooms, primary bedroom with walk in closet/organizer and extra storage.Updated 4 pc. ensuite. Skylights in both bathrooms to bring natural light.Extra room in lower level, could be used as extra bedroom,office or media room. Unspoiled basement aprox. 600 sq.f. waiting for your imagination. Double car garage, with side door, plus double driveway can fit 6 carsAmple Outdoor Space, the pie-shaped, swimming pool size lot offers expansive outdoor space, ideal for gardening, childrens play areas, or entertaining guests. Imagine summer barbecues and gatherings in your own backyard oasis.Located close to major highways 427 &401, Pearson airport, good rated schools,Centenial park and shopping. Commuting is convenient with public transit hub within a few minutes walk. (id:60365)
308 - 480 Gordon Krantz Avenue
Milton, Ontario
Welcome to this stunning, brand new, double corner condo unit offering modern luxury and unbeatable convenience in one of Miltons most sought-after up coming locations. Bonus: 2 parking spots! (1 EV) Enjoy breathtaking panoramic views of the escarpment through floor-to-ceiling windows and soaring high ceilings that fill the space with natural light. This 2-bedroom + den suite features an open-concept living and dining area and a neutral colour palette, and direct access to a private balcony. The sleek high-gloss white kitchen is a chefs dream, boasting quartz countertops, matching backsplash, stainless steel appliances, under-cabinet lighting, and a large island with seating. Both bathrooms are elegantly designed, with the primary offering a 3-piece ensuite and walk-in closet. With two parking spots, in-suite laundry, laminate flooring throughout, and premium building amenitiesincluding concierge service, security cameras, rooftop terrace, party room, and co-working spacethis home has it all including 60K worth of structural and design centre upgrades, Over $50,000 in builder upgrades (flooring, countertops, cabinetry, lighting, appliances, finishes) and $10,000 premium for unit placement (view/floor/unit location). Ideally located near Kelso, Rattlesnake Point, Spring Ridge Farm, the Velodrome, and the future Milton Education Village, with excellent commuter access via the upcoming Tremaine 401 ramp. (id:60365)
8 Covina Road
Brampton, Ontario
Welcome to 8 Covina Rd a home that feels like it was made for both everyday comfort and special moments. Tucked away on a quiet court in Bramptons prestigious Credit Valley neighbourhood, this beauty sits on a ravine lot, offering privacy, greenery, and a peaceful backdrop thats hard to find. From the moment you step inside, you can feel the care and attention thats gone into every detail. The main floor flows beautifully, with bright, open spaces perfect for family time, quiet evenings, or hosting friends. The kitchen is a true heart of the home upgraded with high-end stainless steel appliances, granite counters, and custom California shutters ideal for cooking up a feast or just enjoying a morning coffee with a view. Upstairs, youll find four generously sized bedrooms and a cozy den, giving everyone their own space while keeping the family connected. The primary suite is your own private retreat, while the legal two-bedroom basement apartment with separate entrance is perfect for extended family, guests, or extra income. Over $200K in upgrades make this home move-in ready, from the custom wall unit to the 200 Amp service with EV charger. You'll also find a full guest/entertainment room, and even the cold room has been upgraded into a functional study.Step out onto the oversized deck and youll see why this is an entertainers dream the perfect spot for summer BBQs or quiet nights under the stars. Security and peace of mind come with 8 installed cameras on two independent systems, a Rogers Smart Home monitoring system with smart door locks (transferable to new owners), And with top-rated schools, parks, and every convenience just minutes away, its not just a house, its the place where your next chapter begins. (id:60365)
8 Covina Road
Brampton, Ontario
Welcome to 8 Covina Rd a home that feels like it was made for both everyday comfort and special moments. Tucked away on a quiet court in Bramptons prestigious Credit Valley neighbourhood, this beauty sits on a ravine lot, offering privacy, greenery, and a peaceful backdrop thats hard to find. From the moment you step inside, you can feel the care and attention thats gone into every detail. The main floor flows beautifully, with bright, open spaces perfect for family time, quiet evenings, or hosting friends. The kitchen is a true heart of the home upgraded with high-end stainless steel appliances, granite counters, and custom California shutters ideal for cooking up a feast or just enjoying a morning coffee with a view. Upstairs, youll find four generously sized bedrooms and a cozy den, giving everyone their own space while keeping the family connected. Over $200K in upgrades make this home move-in ready, from the custom wall unit to the 200 Amp service with EV charger. Step out onto the oversized deck and youll see why this is an entertainers dream the perfect spot for summer BBQs or quiet nights under the stars. And with top-rated schools, parks, and every convenience just minutes away, its not just a house, its the place where your next chapter begins. (id:60365)
7 Watkinson Avenue
Toronto, Ontario
Welcome to this stylish 2 storey condo townhouse in Toronto's vibrant Junction area, offering 1,100 sqft of modern living space plus a private terrace. Featuring 2 bedrooms, a spacious den, and 2 full baths, this home boasts an open concept main floor with a sleek kitchen, centre island, and built in range. The bright living area has a large window and walkout to the terrace, perfect for relaxing or entertaining. Upstairs, both bedrooms have large windows and closets, with the den providing an ideal work from home space. Enjoy ensuite laundry, owned locker, and private street level entrance. Steps to shops, cafes, transit, and parks for urban living at its finest. (id:60365)
302 - 3975 Grand Park Drive
Mississauga, Ontario
One of the Best Units in the Heart of Mississauga, Rare to Find this stunning and clean 2 Bedroom, 2 Bath, Offers 1273 Sq.Ft. (850 + 423 Sq.Ft.) A Modern and Bright with Contemporary Finishes. Open Concept layout with impressive 9ft ceilings, A Modern Kitchen Finished with Granite Counters and Stainless Steel Appliances, Spacious Living and Dining Area provides an ideal space for Entertaining or Relaxation. The Primary Bedroom is Expansive and Features a Luxurious Ensuite Bathroom, Walk-In Closet, Huge Terrace Perfect for Outdoor Living and Entertaining Guests. Enjoy morning coffee. Don't Miss out the opportunity to make this stunning condo your new home. Easy access to all Amenities, Shopping Malls and Major Highways. (id:60365)
47 Yorkville Drive
Clarington, Ontario
Welcome to 47 Yorkville Drive, a beautifully updated 3-bedroom, 3-bathroom home in the heart of Courtice, Ontario. Situated in a family-friendly neighbourhood, this property blends modern renovations with a prime location close to schools, parks, shopping, and convenient transit options. Commuters will appreciate quick access to major routes, while families will love the nearby green spaces and community amenities.Fully renovated in 2019, this home showcases thoughtful upgrades throughout, including a redesigned kitchen with Quartz Countertops, sleek cabinetry, and upgraded Stainless Steel Appliances. The transformation also features new Laminate Flooring, refreshed main floor bathroom, updated Furnace and A/C, partial window replacements, paint as well as upgraded Interior Doors and Trim for a fresh, cohesive look. The spacious primary bedroom offers a walk-in closet, while two additional bedrooms provide comfort and flexibility for family or guests. The unfinished lower level adds versatility ideal for a rec room, home office, or play space.Courtice is a thriving community known for its balance of small-town charm and urban convenience. Enjoy quick connections to the future GO Station, local shopping, dining, and scenic walking trails all just minutes from your doorstep.With its quality upgrades, functional layout, and unbeatable location, 47 Yorkville Drive is ready to welcome you home. This is the perfect choice for families looking for style, comfort, and a vibrant, well-connected neighbourhood. (id:60365)
7 - 2006 Glenada Crescent
Oakville, Ontario
Welcome to this beautifully updated end-unit townhome in Oakvilles desirable Avonlea Estates in Wedgewood Creeka well-managed, upscale condominium complex surrounded by mature trees & professionally landscaped grounds. This residence is within walking distance to parks, trails, top-rated Iroquois Ridge High School, Iroquois Ridge Community Centre, & the Upper Middle Shopping Plaza, with easy access to the QEW, 403, Uptown Core, Park & Ride, & Outlet Mall. Offering approximately 2,134 sq. ft. plus a professionally finished basement, this spacious 4-bedroom, 2.5-bathroom home features recent upgrades (2022), including wide-plank engineered hardwood on the second floor & a dark-stained staircase from the main floor to the second level. The upper level sitting room was converted to a 4th bedroom (no closet), new cordless blinds added, updated light fixtures, & floor vents replaced. This bright corner unit boasts a large stone patio in a fully fenced yard with mature trees for privacy, & the fencing is scheduled to be replaced. Extra windows throughout allow abundant natural light, & the main floor features cherry hardwood flooring & French doors. Excellent, versatile floor plan to configure to suit your needs, with a formal living room & separate dining room, a family room with a wood-burning fireplace, a powder room, inside entry to the garage, & a white kitchen with granite countertops, a breakfast bar, & a breakfast room with a walkout to the serene backyard. Upstairs offers 4 bedrooms, 2 full bathrooms & a charming loft overlooking the staircase. The spacious primary suite features a 5-piece ensuite bath with a soaker tub & separate shower. Downstairs, pot lights, wide-plank laminate floors, a spacious recreation room, & a dedicated exercise roomcreate the ideal setting for modern family living in a prime Oakville location. (id:60365)
639 Blue Forest Hill
Burlington, Ontario
Charming 3 Bedroom Raised Bungalow in Desirable South Burlington's Pinedale neighbourhood. Nestled on a quiet, mature street in a sought after area, this spacious home offers exceptional potential. The bright, functional floor plan with rear facing kitchen overlooking the back yard provides plenty of room to add your personal finishing touches throughout. Enjoy the privacy of a mature lot with a walk-up from the basement to the backyard, perfect for relaxing or entertaining. The basement features a generously sized rec room, with a roughed-in shower ready to complete the second bathroom. Ideal for commuters, this home is within close proximity to the Appleby GO Station, with easy access to shopping, restaurants, and the Lake. Outdoor enthusiasts will love being steps from Centennial Bike Path. Don't miss this opportunity to own a solid home in a family-friendly neighbourhood with endless possibilities. (id:60365)
36 Aida Court
Caledon, Ontario
Welcome to this impeccably maintained freehold townhouse (NO POTL FEE) nestled in peaceful child safe court. This lovely home has a bright living area, a modern kitchen with ample cabinetry, hardwood floor on main level, three spacious bedrooms, each with generous closet space. Master bedroom comes with a walkin closet and a 4ps ensuite. A semi finished basement provides versatile space ideal for a children playroom or an exercise room. Home has direct access to garage through mudroom/laundry room. The The 2 tier deck is perfect to relax outside, BBQ or entertain friends. The extended driveway can park 3 cars outside. Conveniently located just minutes away from schools, parks, shopping centers, and public transit. Perfect for first-time home buyers or those looking to downsize. Basement has washroom rough In, Bonus storage room in basement. Garden Shed. Garage Door Opener, Central Vacuum Rough In, Upgraded Light Fixtures.Furnace 2024, Ac 2024, Hot Water Tank 2024, Dishwasher 2022, Fridge 2021, Washer/Dryer 2020, Garage Door Opener with 2 remotes 2024. Roof Shingles 2023, Deck redone 2023, Driveway 2024. (id:60365)
64 Burgby Avenue
Brampton, Ontario
Welcome Home to this hidden gem! Step into this ****beautifully upgraded approx 2500 sqft**** 4-bedroom detached home with a double car garage situated in a well-established and highly sought-after neighborhood of Northwood Park. This carpet-free home is illuminated by elegant pot lights throughout, creating a warm and inviting ambiance in every room. One of the standout features of this property is the serene, private backyard that opens directly onto a picturesque park perfect for peaceful mornings, outdoor relaxation, or quality time with family and friends. At the heart of the home lies a chefs dream kitchen, complete with sleek stainless steel appliances, quartz countertops, and ample cabinetry, ideal for cooking and entertaining alike. The spacious interior also offers separate living/dining & family room areas, providing the perfect blend of comfort and functionality for everyday living and special gatherings. Upstairs, you will find four generously sized bedrooms, including a primary suite with tastefully renovated spa like bathrooms throughout the home. The recently fully finished basement adds another level of living space, with an extra bedroom and features a stylish wet bar/kitchenette combo with quartz counter tops and the large rec room features an electric fireplace perfect for entertaining guests or enjoying cozy nights in. Located just minutes from schools, public transit, parks, and shopping amenities, this home offers the ideal balance of comfort, convenience, and charm. Don't miss the opportunity to make this exceptional property your forever home. (id:60365)


