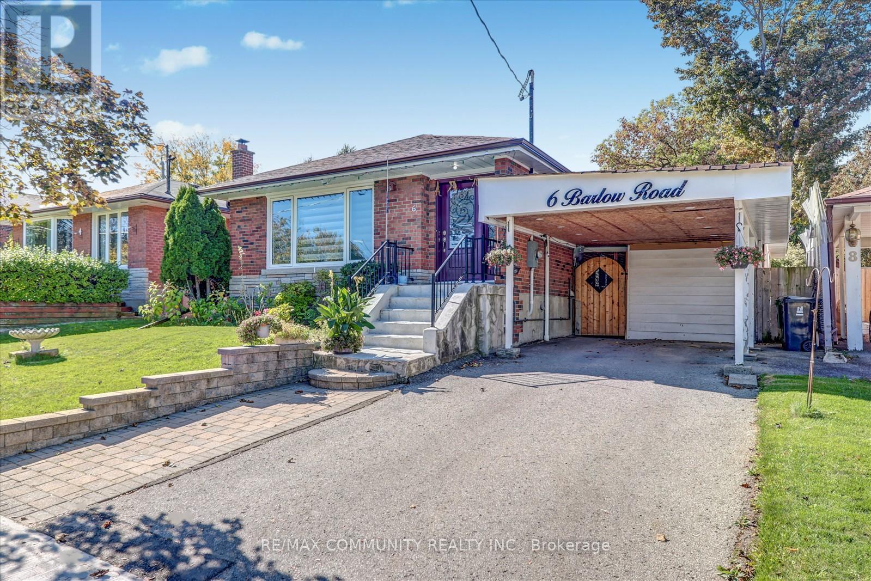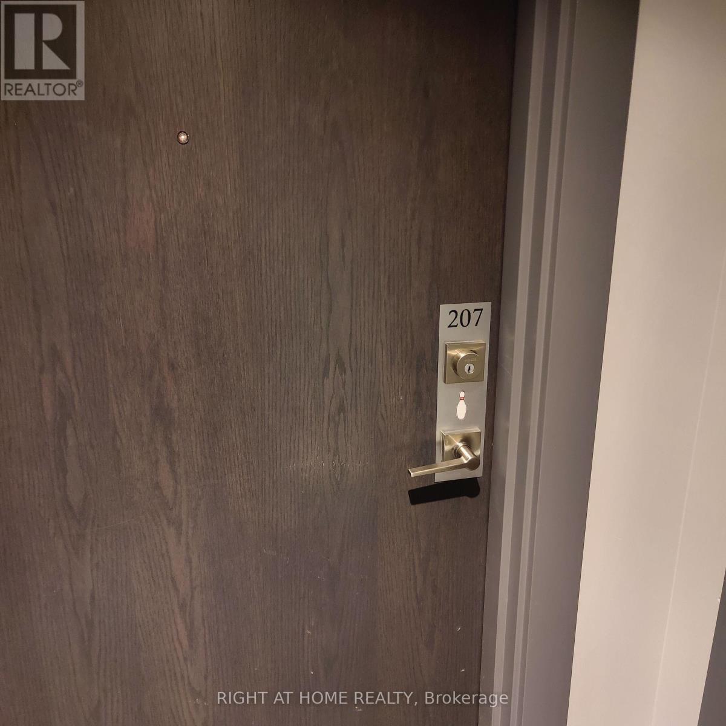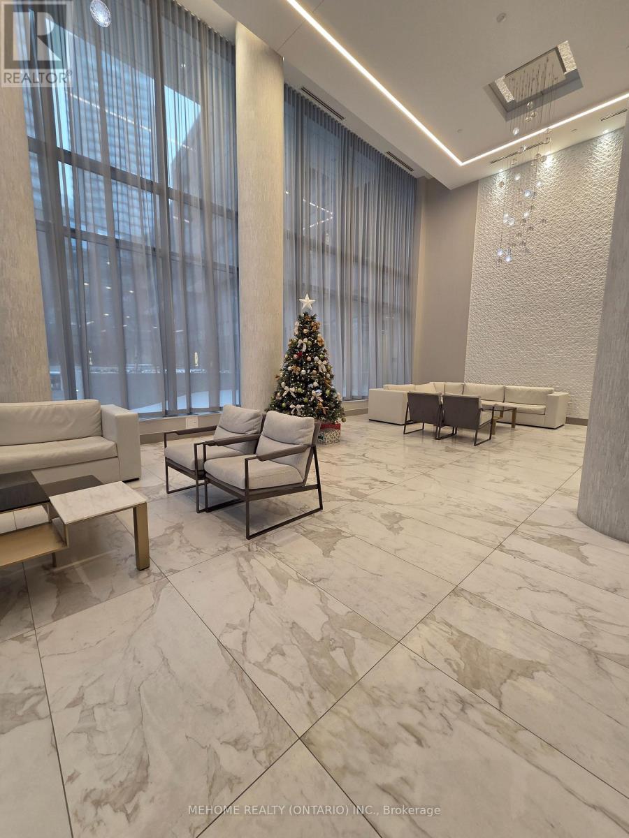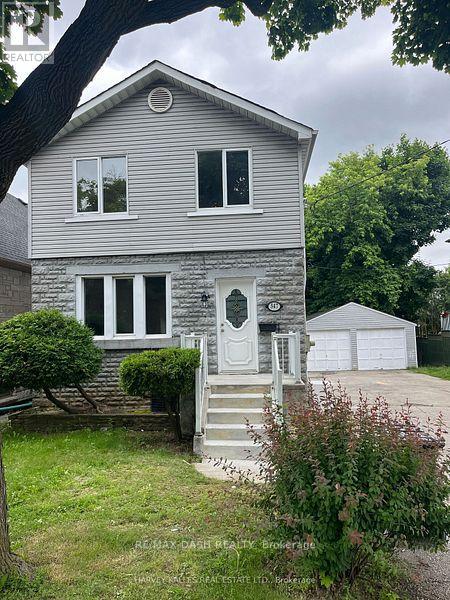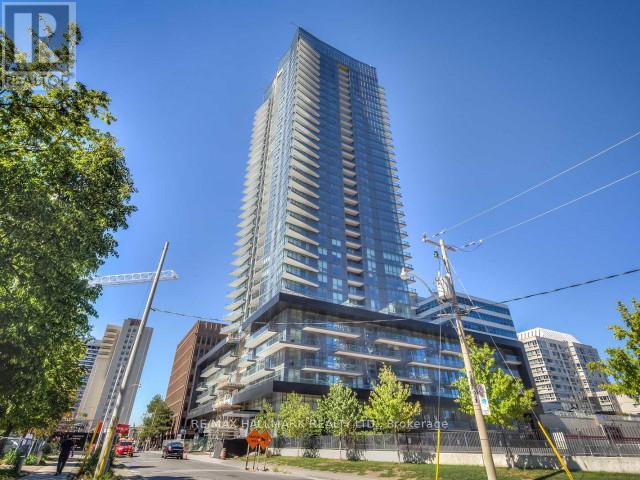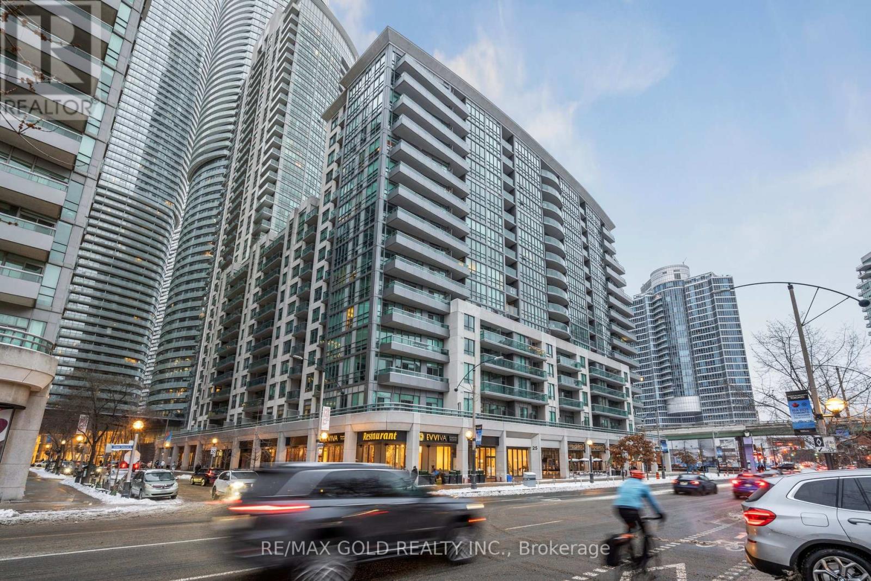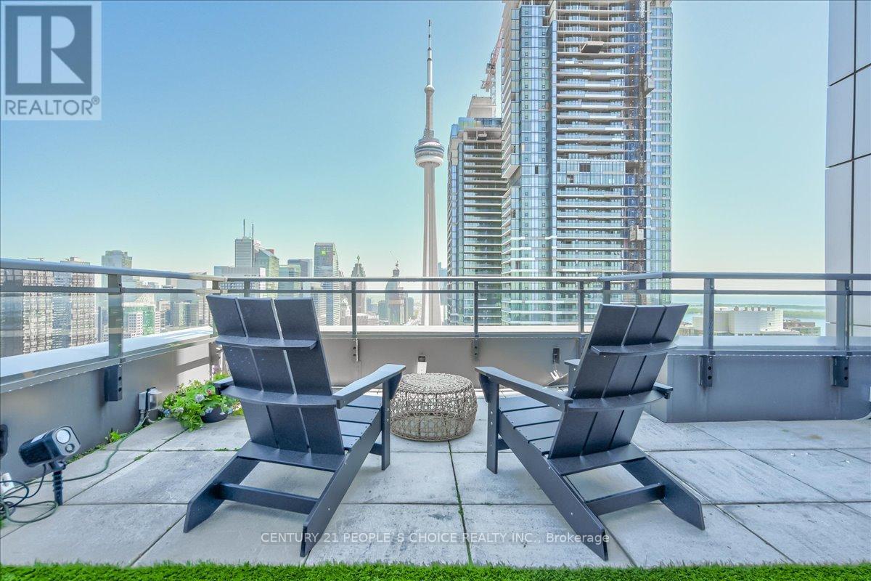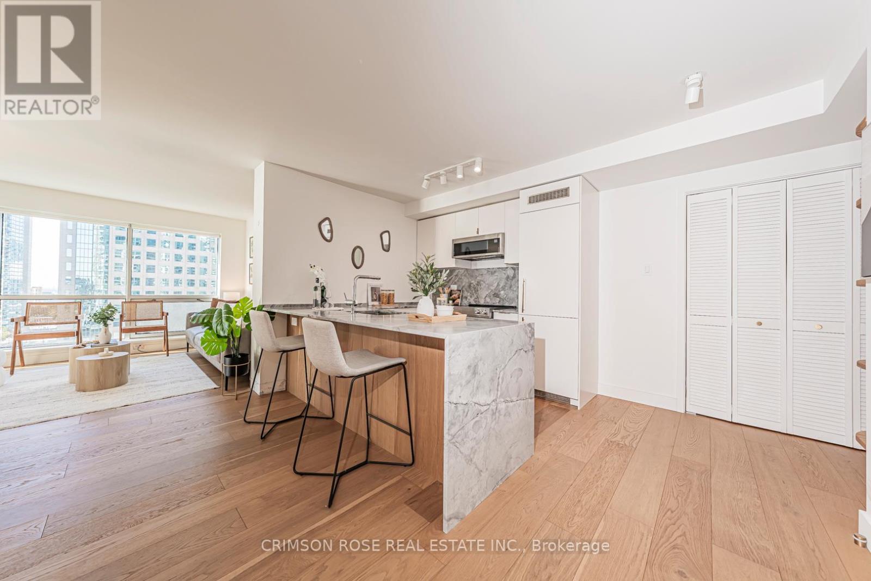6 Barlow Road W
Toronto, Ontario
Welcome to a home that perfectly blends space, style, and exceptional convenience-ideal for first-time home buyers or investors seeking strong rental income potential. Enjoy seamless access to transit, with a few minutes walk to the main road offering direct bus routes to Scarborough Town Centre and beyond. Located minutes from Hwy 401, Centennial College, University of Toronto Scarborough Campus, Woburn Collegiate, and Centenary Hospital, this home places education, healthcare, shopping, and commuting all within easy reach. Whether you're looking to move in or rent out, this well-positioned gem offers lifestyle and investment value in one of Scarborough's most desirable pockets. Enjoy peace of mind with updated roof shingles, Windows (2024). (id:60365)
207 - 1401 O'connor Drive
Toronto, Ontario
Modern Boutique Style Condo With Excellent Layout, Corner Suite with South West Exposure, Open Concept Floor Plan, 2 Beds With 2 Full Baths, Each With Their Own Bathrooms!, Modern Laminate Throughout, Kitchen With S/S Appliances, Moveable Centre Island With Two Leather Chairs, Extended Cabinets, Pentry - Perfect For Professionals, Relocations, or Those In Between Homes. Ensuite Laundry with Storage Shelving & Full Size LG Washer/Dryer, Open Balcony, The Strike Club, Skyview Fitness, Yoga Centre, Skydock Lounge With BBQ"s! Transit, Shopping, Schools & Parks @ Your Doorstep! (id:60365)
106 - 19 Rosebank Drive
Toronto, Ontario
Amazing Opportunity in a prime Location. This sun Filled Town home is prefect for investors or first time home buyers ready to move in. Modern Kitchen with Quartz counter-tops, back Splash and bay window. 2 Underground Parking spaces with direct access from the basement. Freshly Painted throughout. Experience Unmatched convenience with the TTC just steps away, Close proximity to schools, centennial College, UoFT, Scarborough Town Centre, shopping, Banks highway 401, and the public library (id:60365)
184 Hollyberry Trail
Toronto, Ontario
Bright and move-in ready-this full home for lease offers an ideal blend of space, comfort, and outdoor living in a quiet, family-friendly neighborhood. The main floor features a sun-filled living and dining area with wide plank flooring, a clean, modern white kitchen with ample cabinetry, and a walk-out to a private backyard retreat. Enjoy warm months around the fenced inground pool, perfect for relaxing or entertaining. Upstairs offers three well-proportioned bedrooms and a full bath, while the finished basement provides flexible bonus space with a second washroom and ensuite laundry-ideal for a rec room, home office, or guest area. The home is partially furnished and thoughtfully updated throughout, with neutral finishes that suit any style. Conveniently located minutes to Hwy 404, Steeles, transit, schools, parks, and everyday amenities. A rare opportunity to lease a complete home with outdoor space and pool access in a sought-after North York location. (id:60365)
314 - 32 Forest Manor Road
Toronto, Ontario
Prime Location! Beautiful 3-bedroom, 2-bath condo at The Peak at Emerald City with unobstructed south-east park views. Bright unit featuring 9' ceilings, floor-to-ceiling windows, and rare 900+ sq. ft. private walk-out terrace. Steps to Fairview Mall, Cineplex, library, schools, and medical centre. Direct underground access to FreshCo. Excellent amenities: indoor pool, whirlpool, theatre, private dining room, lounge, BBQ terrace, and fitness centre. Minutes to Hwy 404/401, Don Mills Subway, and TTC terminal with direct transit to U of T and downtown. (id:60365)
547 Glencairn Avenue
Toronto, Ontario
547 Glencairn Avenue is 2,000 sq ft of thoughtfully designed living space, this 4-bedroom, 2-bathroom home boasts a spacious layout with generous natural light, modern updates and a deep 50 x 133.85 ft lot offering private backyard space for outdoor enjoyment or gardening. Include a welcoming foyer leading to an open-concept living and dining area functional kitchen with ample cabinetry, upper-level bedrooms with ample closet space, and a semi finished lower level for additional recreation or home office use. (id:60365)
2010 - 77 Harbour Square
Toronto, Ontario
Luxury 1 Bedroom unit including balcony and parking.Locker also included and located on same floor in locker rm outside of the unit.Fabulous unobstructed S/W views or harbour ,lake and city night views.Amenities include indoor/outdoor pool,gym,weight rm,whirlpool,In house restaurant,private resident shuttle bus,party room with tv + bar,library,pool table ++.Rent includes hydro,cable and internet . (id:60365)
#303 - 30 Roehampton Avenue
Toronto, Ontario
Spacious Upgraded Condo With A Large Oversized Balcony. Engineered Hardwood Floors Throughout, 9Ft Ceiling, Modern Open Concept Kitchen W/ Stainless Steel Appliances And Quartz Counters. Conveniently Located At The Heart Of Yonge And Eglinton Just Steps To The Subway, Shopping, Restaurants, Parks, And Entertainment. **Locker And Parking Included** (id:60365)
1819 - 25 Lower Simcoe Street
Toronto, Ontario
25 Lower Simcoe St, Suite 1819 - A Beautifully Designed 1+Den Condo Offering 672 Sq Ft Of Functional Living Space In The Heart Of Downtown Toronto. This Bright And Modern Unit Features An Open-Concept Layout, Floor-To-Ceiling Windows, And A Spacious Den Perfect For A Home Office Or Guest Area. The Sleek Kitchen Is Equipped With Contemporary Cabinetry And Built-In Appliances, Flowing Seamlessly Into The Living And Dining Area Ideal For Both Everyday Living And Entertaining. Enjoy City Views From Your Private Balcony And The Convenience Of Included Parking And A Locker - A Rare Find In This Prime Core Location. Steps To Union Station, The Path, Scotiabank Arena, Harbourfront, Financial District, And Endless Dining And Entertainment Options, This Is The Perfect Opportunity For Professionals Seeking Style, Comfort, And Unbeatable Connectivity In One Of Toronto's Most Sought-After Neighbourhoods. Amenities Include: Guest Suites, Bike Storage, Basketball Room, Indoor Pool, Hot Tub/Jacuzzi, Sauna, Outdoor Terrace With Bbqs, Gym Room, Party Room, Meeting Room, 24 Hr Concierge. Unit Is Also Offered Furnished For $2,800/Month. (id:60365)
811 - 38 Forest Manor Road
Toronto, Ontario
Welcome to Unit 811: a bright and thoughtfully designed 1-bedroom + den suite located in the heart of North York's vibrant Emerald City community. This well-laid-out unit features 9-foot ceiling and a preferred square layout, offering comfortable living. This open-concept living and dining area flows seamlessly into a modern kitchen equipped with high-quality appliances, sleek cabinetry, and ample counter space. Residents enjoy underground access to FreshCo, eliminating the need to step outside for daily essentials. The building offers exceptional amenities, including a 24-hour concierge, gym, yoga studio, indoor pool, hot tub, sauna, and party rooms. Ideally located just steps away from Don Mills, TTC station, Fairview Mall, schools, parks, and a community centre, with quick access to Hwy 404, 401, and DVP. A practical and inviting home in one of Toronto's most convenient and connected neighbourhoods, Unit 811 is not to be missed. (id:60365)
Ph5201 - 25 Telegram Mews
Toronto, Ontario
Discover a rare two-storey penthouse at 25 Telegram Mews, all inclusive fully furnished featuring an expansive private terrace with breathtaking city skyline and Lake Ontario views. Perfect for entertaining or savoring sunsets, this residence is steps from the vibrant Harbourfront, marina, and exclusive boat slips-ideal for waterfront living. Inside, every detail exudes sophistication: Calcutta quartz counters, full-size stainless steel appliances, and a striking glass staircase. Two primary bedrooms boast spa-inspired ensuites with rainfall showers, complemented by two additional balconies for your morning coffee ritual. Smart features include ambient ceiling lighting, automated blinds, and sleek pot lights. The building offers unmatched convenience and security: a modern high-rise lobby, three express elevators, and 24-hour fob-access. Indulge in premium amenities-heated saltwater pool, 10-person hot tub, fully equipped gym with cardio and free weights with large artificial turf yard across from additional bbq area and direct access to Sobeys. Your unit includes two side-by-side parking spots and a locker, with guest parking available. Families will love Canoe Landing School and community center across the street. Commuting is effortless with Spadina streetcar to Union Station, UP Express to Pearson, and Gardiner Expressway at your doorstep. Just across the street, Canoe Landing Public & Catholic School (JK-Grade 8) and the recreation center offer excellent community access. With the Spadina streetcar connecting directly to Union Station and the UP Express to Pearson Airport, commuting couldn't be easier. Plus, the Gardiner Expressways westbound entrance off of Spadina is right at your doorstep, ensuring effortless travel beyond the city. Experience the perfect blend of luxury, convenience, and waterfront access in this stunning penthouse. (id:60365)
1107 - 10 Queens Quay W
Toronto, Ontario
Downtown living meets lakeside luxury.This stunning 1+Den professionally converted (with city permit) into a 2 Bedroom, 2 Full Bathroom suite features unobstructed lake views from room and floor-to-ceiling windows throughout.Fully renovated with $$$ in upgrades, including modern designer finishes and high-end appliances. Spacious open-concept layout, large primary bedroom with walk-in closet.Includes 1 underground parking and 1 locker.Enjoy resort-style amenities: indoor & outdoor pools, gym, golf simulator, squash&basketball court, ping-pong room, games room, rooftop terrace & more.Located in a well-managed, family-oriented building in one of Downtown Toronto's most desirable waterfront communities.Stylish, functional, and truly move-in ready! (id:60365)

