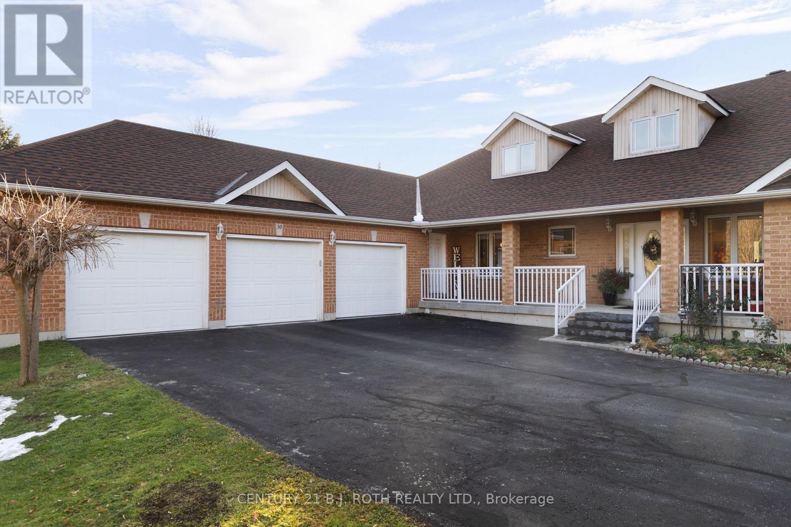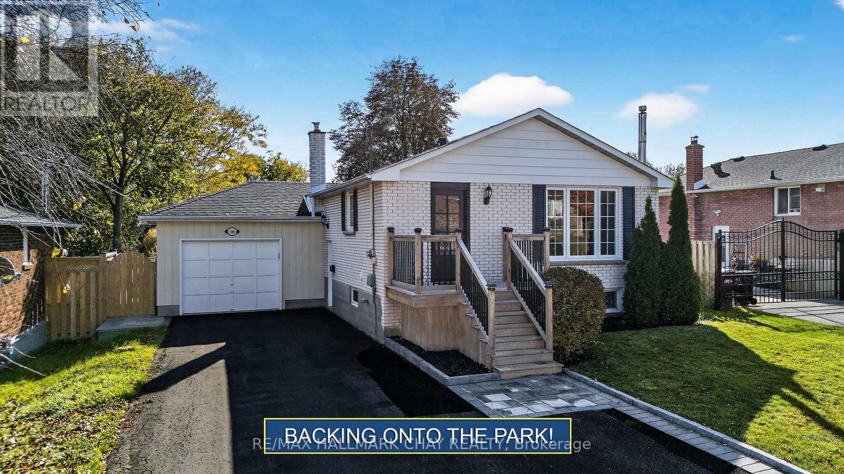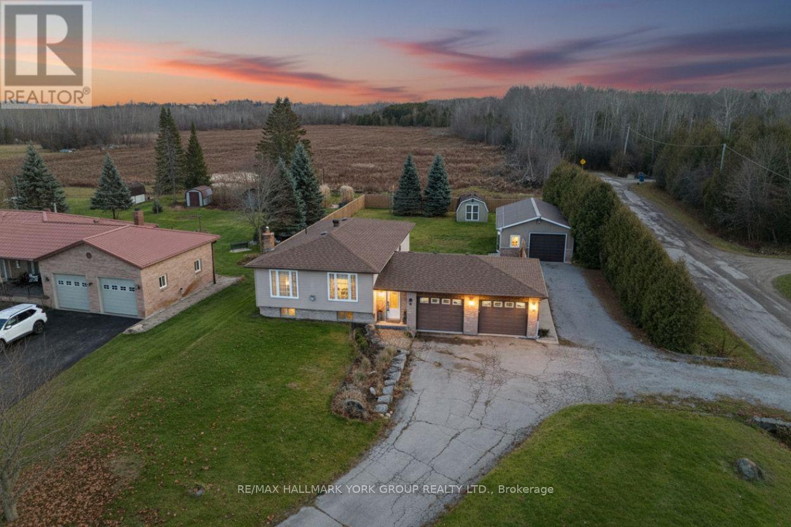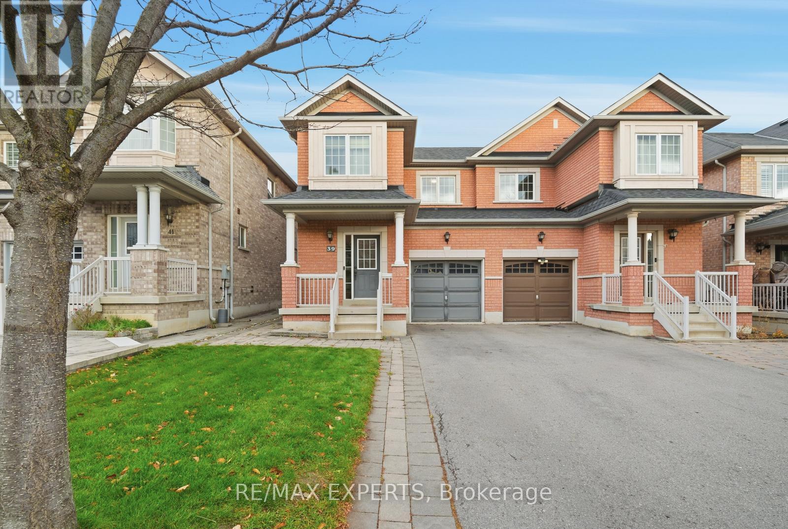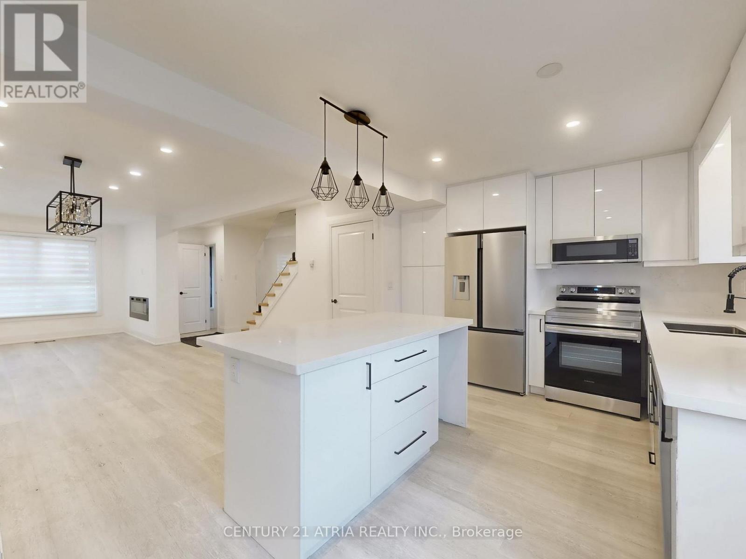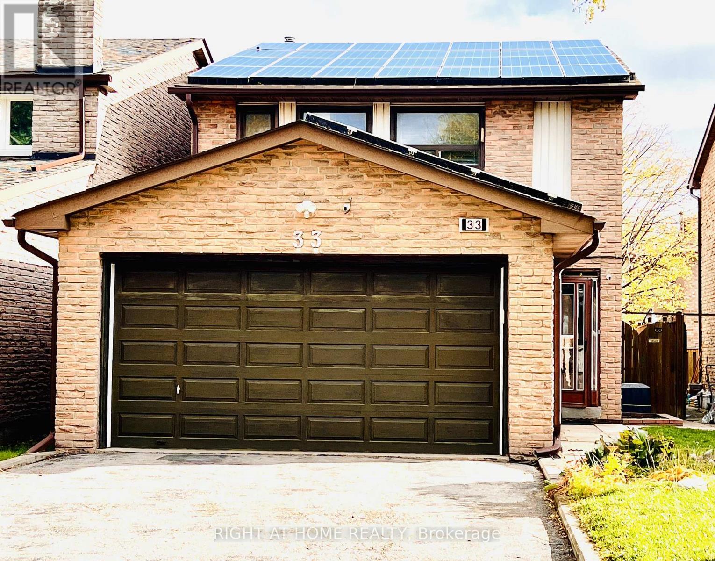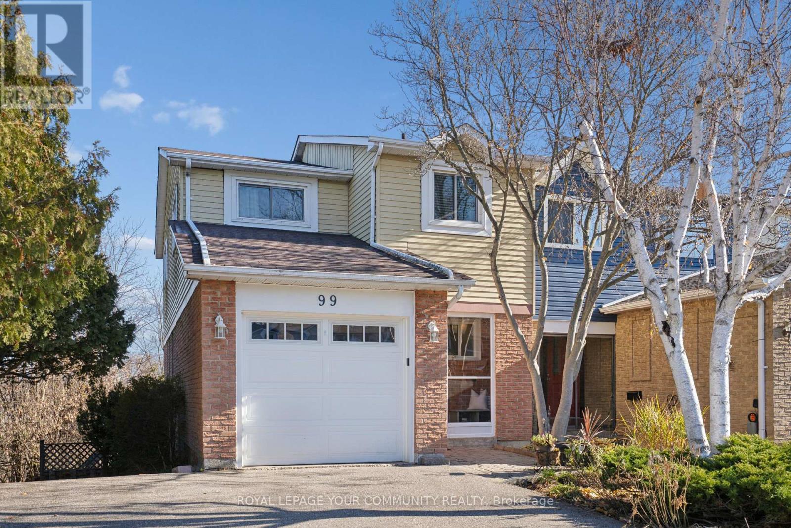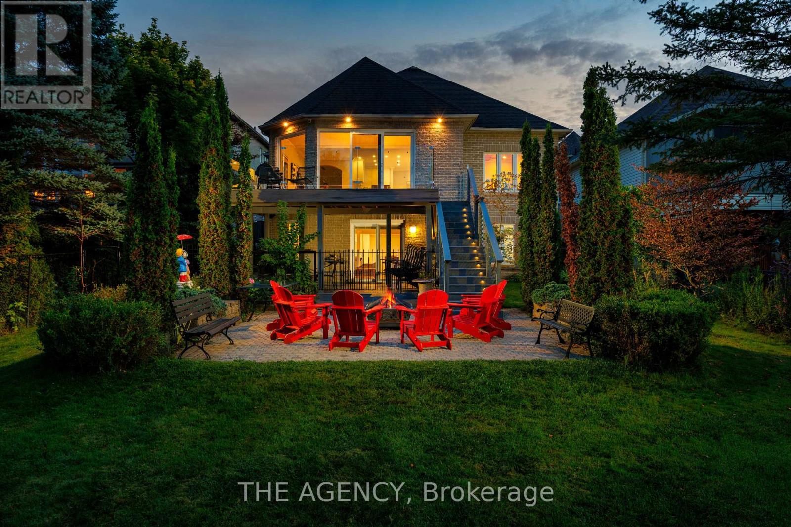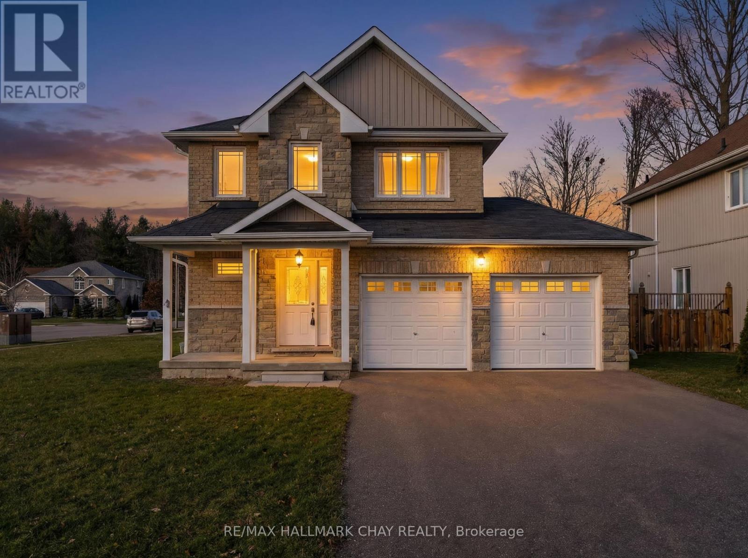57 Burgosa Court
Vaughan, Ontario
Embrace a truly breathtaking family home, redesigned top to bottom with luxurious high-end finishes. Remodelled in 2023, the custom kitchen stuns with its two-tone black and walnut-style cabinetry, leathered quartzite counters and backsplash, Thermador appliances, an oversized panelled fridge/freezer, panelled dishwasher, beverage fridge and walk-in servery with prep sink and glass wine cellar. The grand island and coffee bar feature accent lighting and overlook the designer backyard, setting the tone for effortless hosting and day-to-day enjoyment. Step outside and feel like you've arrived at a private resort. A 12' x 22' in-ground saltwater pool (2020) with a waterfall feature is surrounded by premium interlock, a pergola, and custom cabana complete with stone outdoor kitchen, built-in BBQ, beverage fridge, leathered quartzite counters, covered dining area and garden irrigation system. Every detail is meticulously crafted. The exterior front has been refaced with modern stone veneer and walnut-style siding, paired with a large interlock driveway with concrete underlay and full landscaping (2023) - creating show-stopping curb appeal. Inside, elegant porcelain tiles and engineered oak hardwood elevate the main level. A main-floor office/den, feature walls with accent lighting, and a grand staircase with wrought iron spindles, custom panelling and waffle ceiling add refined ambiance. Upstairs, four spacious bedrooms await. The luxurious primary suite offers a spa-like ensuite with electric heated floors, double vanity, freestanding tub, large glass shower and built-in storage. The fully finished basement features a modern kitchen with stainless steel appliances, wet bar, gym room, upgraded 3-piece bath, two large cold cellars and a separate walk-up entrance - perfect for in-law suite or rental potential.Located in a fantastic Woodbridge location with south exposure, minutes to Hwy 400/407, great schools, parks and everyday conveniences. Furniture negotiable. (id:60365)
30 Tecumseth Heights Drive
New Tecumseth, Ontario
Introducing 30 Tecumseth Heights, Tottenham-a private retreat tucked away on one of the area's most desirable streets. Surrounded by mature trees and lush forest, this exceptional property offers the serenity of nature with the convenience of nearby amenities. Set on an impressive 1.2+ acre lot, it provides outstanding privacy and endless possibilities for year-round outdoor enjoyment. Inside, the home boasts a thoughtfully crafted layout with vaulted ceilings, 3+2 bedrooms, 3 bathrooms, and over 3,300 sq. ft. of finished living space. A separate entrance to the basement adds versatility, making it ideal for a potential in-law suite, multigenerational living, or supplemental income. Oversized windows fill the home with natural light, creating a warm and inviting atmosphere throughout. The kitchen is a chef's delight, featuring stone countertops, stylish backsplash and generous space for cooking, hosting, and gathering. Step outside to an expansive outdoor living area, perfect for entertaining, gardening, or simply relaxing in the peaceful natural surroundings. The vast backyard is a dream space for children to explore, while the spacious deck offers the perfect backdrop for family get togethers or quiet evenings under the stars. A standout feature of this property is the oversized garage, ideal for a workshop, additional storage, or year-round hobby space. 30 Tecumseth Heights delivers the best of country tranquility paired with urban convenience. More than just a house, it's a place to create memories, find comfort, and embrace the lifestyle you've been waiting for. Welcome home. (id:60365)
104 Kulpin Avenue
Bradford West Gwillimbury, Ontario
Stunning Renovated Bradford Bungalow that truly has it all! This beautiful bungalow sits on a premium 50' lot backing onto a park, walking trails, and open green space, offering privacy and sunny southern views. Open-concept main floor features a modern renovated kitchen with gas stove, quartz counters, and under-cabinet lighting! A gorgeous spa-like bathroom, and a custom laundry room with built-in cabinetry. Enjoy new laminate flooring & solid-core doors with designer hardware. Professionally landscaped front and backyard with new interlocking and deck (2023). The lower level boasts a self-contained in-law suite with above-grade windows, separate entrance and separate laundry-ideal for extended family or income potential. *RARE* drive-through garage door to the backyard provides great convenience for trailers or storage. Quiet Street & Prime location just minutes to the GO Train, downtown Bradford, parks, trails, and all major amenities. Recent updates include: NEW kitchen and appliances '21, NEW flooring '21, NEW bathroom 20', NEW landscaping '23, NEW front door '20, NEW A/C '20, NEW basement washer/dryer '23, NEW basement fridge '24. Perfect for downsizers, first-time buyers, or investors seeking modern comfort and flexibility! Approx 2,000 Total Finished Square Feet! TWO Kitchens & TWO Laundry Sets!! (id:60365)
5 Burke Street
Georgina, Ontario
Set On A Premium Corner Lot Over 1/2 Acre W/ Two Driveways, No Neighbours Behind! This Beautiful 3 + 1 Bedroom Home Combines Modern Style With Warm, Practical Living. From The Moment You Step Inside, The Open Layout Feels Bright And Inviting, Centred Around A Stunning Newly Renovated Kitchen Featuring Black Stainless Steel Appliances, A Large Island With Seating, An Oversized Stone Sink, And Polished Granite Counters. Sunlight Pours Through Picture Windows In Both The Dining Area And Living Room, Creating A Comfortable Atmosphere Enhanced By A Cozy Gas Fireplace. The Primary Bedroom Is Tucked Away For Quiet Relaxation, With Double French Doors Opening To Serene Backyard Views. The Main Floor Is Finished With Modern Laminate Flooring For A Clean, Seamless Look. Downstairs, The Bright, Freshly Updated Lower Level Extends The Living Space With Above-Grade Windows, Charming Wainscotting, Pot Lights, A Gas Stove, And Durable Vinyl Plank Flooring-Plus An Additional Bedroom And Full 3-Piece Bathroom, Ideal For Extended Family Or Guests. The Ground-Level Foyer Provides Practical Everyday Convenience With Direct Access To The Backyard And Attached Double Garage, Along With Custom-Built Storage Including Double Closets, A Bench, And Coat Rack. A Standout Feature Of This Property Is The Impressive Detached Heated 32' X 20' Garage/Workshop, Complete With A Metal Roof And Its Own 100-Amp Panel, Offering Endless Possibilities For Hobbyists, Tradespeople, Or Small Business Owners. Recent Upgrades Include A New Furnace, Central Air, And Ductwork (2023), A New Rental Hot Water Tank (Late 2024), Updated Doors, Trim, Lighting, And A Brand-New Wood Panel Fence Enclosing The Spacious Backyard. With A Double-Entry Driveway Providing Easy Access And Additional Parking, And Located Within Walking Distance To Downtown Sutton And Minutes From Hwy 48 And Just Over 15 Minutes To Hwy 404, This Home Delivers Exceptional Value, Privacy, And Move-In-Ready Comfort With A Flexible Closing Available. (id:60365)
39 Manordale Crescent
Vaughan, Ontario
Located in Vaughan's sought after Vellore Village neighbourhood, this well-kept 3-bedroom, 2.5-bath home offers a comfortable, natural flow that makes the space easy to enjoy. Hardwood floors throughout and a west-facing exposure bring a warm, inviting tone to the home, with afternoon light enhancing each room.The layout is thoughtfully designed, providing distinct living areas that still feel connected and open. Everyday functionality is built right in, with a 1-car garage and two additional driveway parking spaces offering reliable convenience. Maintained with care and attention, this home delivers a balanced mix of comfort, practicality, in one of Vaughan's most sought-after communities. (id:60365)
50 Balderson Drive
Vaughan, Ontario
Welcome to 50 Balderson Drive in Vaughan, featuring a rare three car garage and sitting proudly on a 50 foot lot with over 4,000 sq ft of finished living space above grade. From the moment you enter, you will feel the blend of elegance and comfort through 9 foot ceilings, rich hardwood floors, crown moulding, wainscoting, and pot lights throughout.The formal living and dining rooms offer detailed wall trim and large windows with California shutters, creating a warm yet sophisticated atmosphere. The chef-inspired kitchen is equipped with premium Sub Zero, Wolf and Asko appliances, quartz countertops and backsplash, a waterfall island with seating, under cabinet lighting, and a bright eat in area with a walkout to the backyard.The adjoining family room impresses with 19 foot ceilings, 9 inch baseboards, a gas fireplace, and abundant natural light, perfect for gatherings and everyday living. A main floor den with a bay window and elegant finishes provides the ideal home office or study. Interior access from the garage leads into a functional mudroom with a second staircase to the basement for added convenience. Upstairs features hardwood flooring, crown moulding, and a cozy sitting area filled with natural light. The primary suite includes two walk in closets and a spa inspired ensuite with a freestanding tub, glass shower, and double sinks. Secondary bedrooms each feature walk in closets, hardwood floors, and ensuites, with bedrooms 2 and 3 sharing a Jack and Jill bathroom while bedroom 4 enjoys a private 4 piece ensuite.The unfinished basement adds nearly 1,900 sq ft of space, ready for your personal touch, whether a gym, theatre, or in law suite. Complete with security cameras and premium finishes throughout, this home offers timeless luxury and modern family living in one of Vaughan's most sought after communities. (id:60365)
23 Lena Drive
Richmond Hill, Ontario
This exquisite home boasts 4+2 bedrooms, 5 bathrooms (including 2 En-suites), approx. 2500 SFT as per attached layout plan. It features a 9-foot ceiling on the main floor. The property sits on a generously sized pie-shaped lot with a double-car garage equipped with storage space above. A wide driveway comfortably accommodates up to 5 vehicles. Inside, discover a wealth of upgrades, including a newly Renovated Powder Room. Kitchen with a wide sliding door W/O to a huge backyard enclosed porch, perfect for enjoying the outdoors. A newly renovated basement offers 2 bedrooms, a kitchen with fridge, stove, and dishwasher, laundry facilities, ample storage space, and a separate private entrance from the garage, ideal for an in-law suite. The property is situated in the coveted Rouge Woods Community, a highly desirable neighborhood. Easy access to top-ranked schools (IB Bayview Secondary School, Redstone Public School, and other schools). Enjoy the convenience of walking distance to Costco, Richmond Green Sports Centre, community center, parks, shopping, banks, and public transit & more. Minutes to Highway 404 & GO station. (id:60365)
9 - 189 Springhead Gardens
Richmond Hill, Ontario
RICHMOND HILL-s best neighborhoods, offering easy access to top-rated schools, shopping centers, dining, and public transportation. contemporary fixtures, ensuring a move-in-ready experience. Custom Cabinetry: Tailored storage solutions throughout the home, combining functionality with elegant design. The only unit in the condominium offering four full bathrooms, ensuring comfort and convenience for families and guests. Don't miss this exceptional opportunity to own a distinctive home in Richmond Hill's vibrant real estate market. Now is an opportune time to invest in a property that combines luxury, location, and value. (id:60365)
33 Fullerton Crescent
Markham, Ontario
Welcome to 33 Fullerton Crescent! Pride of ownership shows in this well-maintained detached 3-bedroom, 3-bathroom home in the highly sought-after Milliken Mills community. Owned by the same family since new, this property sits on a 30 foot x 115 foot lot and offers exceptional value. Featuring spacious rooms and a well-kept interior, this home is move-in ready with the added opportunity to update and personalize to your taste. The deep backyard provides ample space for family enjoyment, gardening, or entertaining. Conveniently located close to parks, schools, TTC transit, Pacific Mall, shops, and quick access to Hwy 404/407. ** This is a linked property.** (id:60365)
99 Durie Lane
Markham, Ontario
Welcome to this beautifully maintained 3-bedroom end-unit townhouse, perfectly situated on a premium ravine lot in one of the area's most desirable neighbourhoods. Offering privacy, natural beauty, and warmth throughout, this home combines the best of comfort and convenience.Step inside to an upgraded kitchen featuring sleek cabinetry, quartz countertops, stainless steel appliances, and a bright, open layout ideal for cooking and entertaining. The spacious living and dining areas overlook the serene ravine-your own peaceful backdrop just beyond the back door.Upstairs, you'll find three generous bedrooms, including a primary retreat with abundant natural light and scenic views. The lower level offers additional flexible space for a family room, home office, or gym. With the walkout to the yard, the basement also has income potential. Outside, the ravine lot sets this property apart. Enjoy tranquil mornings and evenings on your private deck as deer and rabbits can sometimes be seen wandering through the yard. With its prime location, end-unit privacy, unbeatable natural setting, this home shows true pride of ownership and is the perfect blend of style and serenity. Don't miss the opportunity to make it yours! (id:60365)
703 Madeline Heights
Newmarket, Ontario
BUNGALOW OF YOUR DREAMS!! Premier Lot On Prestigious Madeline Heights. Pool Sized, Nestled Amidst Lush Nature On A Serene, Private Court In One Of The Most Sought-After Enclaves, This Property Offers Tranquility And Exclusivity. With Over 4,280 Sqft Of Finished Living Space, This Expansive Bungalow Provides Luxurious Room. The Fully Landscaped 49.24' X 233.55' Lot Features Glorious Perennial Gardens And Mature Trees, Creating A Personal Paradise. Enjoy Breathtaking Views For Miles Across The Private Golf Course And Greenbelt, Plus Fabulous Sunsets From The Upper Deck Or Lower Patio. In-Law Capability Offers Space For Multi-Generational Living, With A Huge Open Area For Family Fun And Entertaining. Impeccably Maintained And Upgraded, It Captivates With Picture-Perfect Golf Course Views. High Ceilings And Floor-To-Ceiling Custom Patio Doors/Windows Flood It With Light, Framing The Best Views. Elegantly Appointed And Updated, Details Include A Massive Deck With Glass Panels For Scenery Enjoyment And A Covered Lower Patio For Oasis Entertaining. This Treasured Home Is In A Beloved Neighborhood Where Community And Charm Meet. Upgrades: 200-Amp Electrical (2024); Security Cameras Inside/Out (2024); Whole-House Hospital-Grade HEPA Filter (2024); Full Water Treatment Softener & Reverse Osmosis (2024); Custom Triple-Glazed Oversized Patio Doors/Window With Security Film (2025); Upgraded Light Fixtures (2025); Extra-Insulated Oversized Custom Garage Door With High Rails, Car Lift-Ready (2024); Epoxy Garage Floor (2024); Washer/Dryer (2025); New Deck Stairs (2025); Stain On Exterior Woodwork (2025); Upgraded Sprinkler System (2025); Upgraded Driveway (2024), New Roof Insulation (2024), New Kitchen (2023). Seize This Rare Chance To Elevate Your Lifestyle -- Properties Like This Don't Last Long! (id:60365)
9 Mancini Drive
Essa, Ontario
Move-in ready home on a quiet dead-end street! 9 Mancini offers more than 1,800 sq ft of finished living space in a bright, family friendly layout. The open-concept, carpet-free main floor features a stylish kitchen with stainless steel appliances and a large island with seating-perfect for busy mornings and entertaining. The adjoining dining area flows into a spacious living room and walkout to the backyard. Upstairs, you'll find three generous sized bedrooms, including a primary suite with a walk-in closet and a 4-piece ensuite complete with a relaxing soaker tub. The finished basement offers a rec room for additional living space and includes a rough-in for a future bathroom. Additional highlights include central air, inside entry to the double car garage, paved driveway, covered front porch, and low property taxes. Located minutes to CFB Borden and just 15 minutes to Barrie and Alliston. Flexible closing available. (id:60365)


