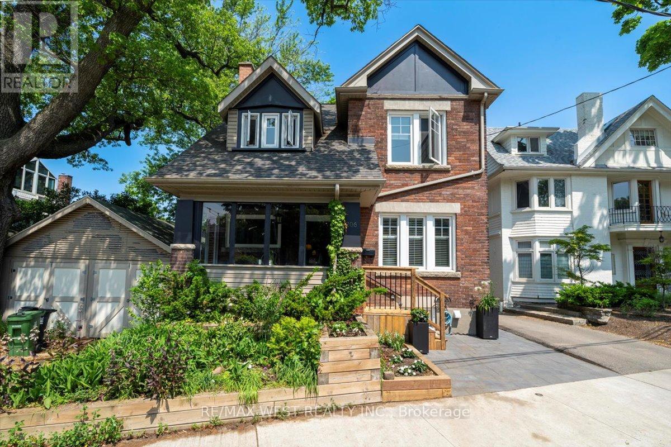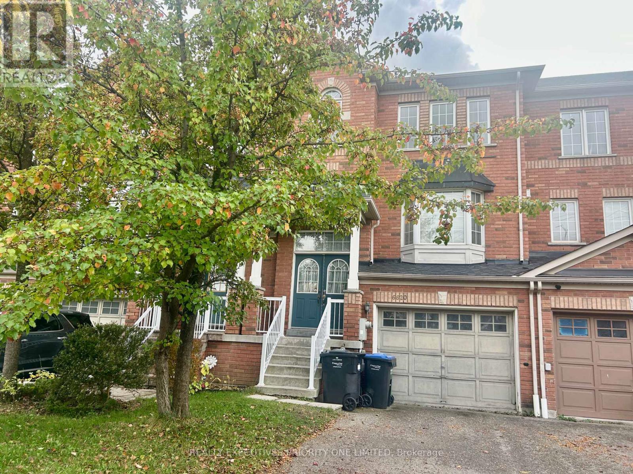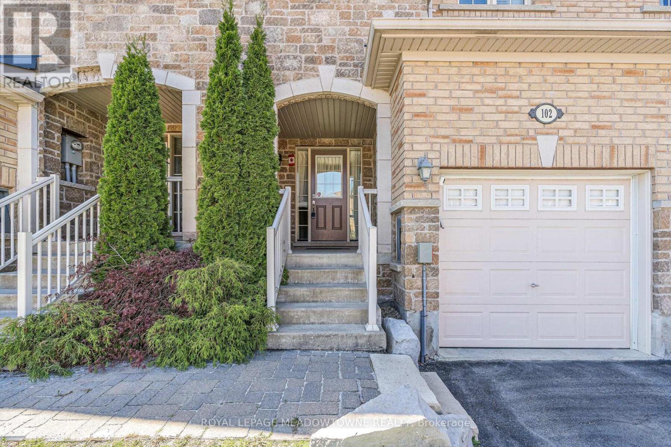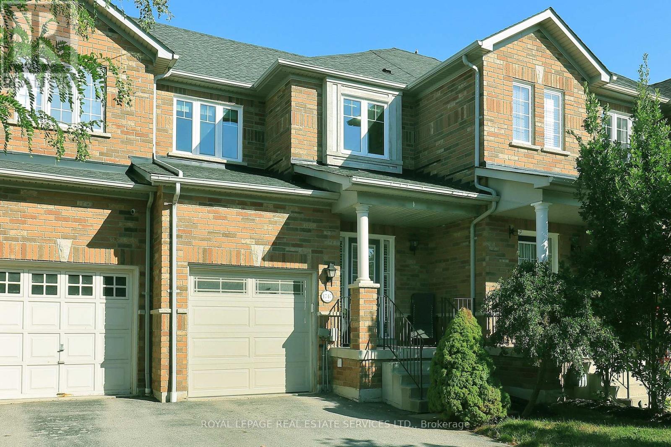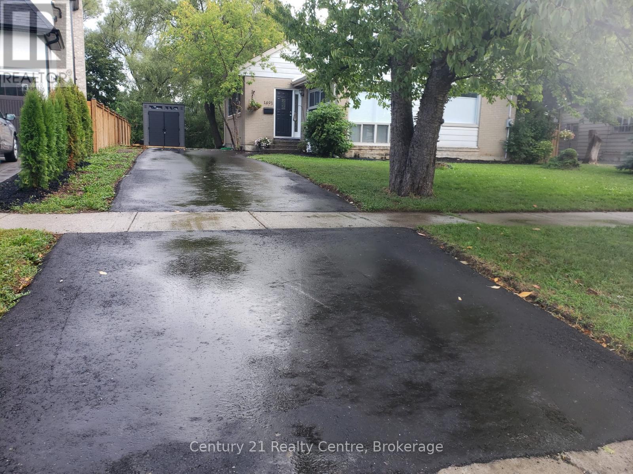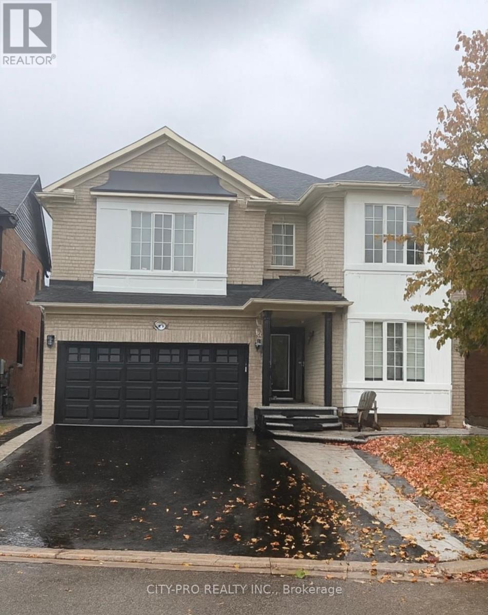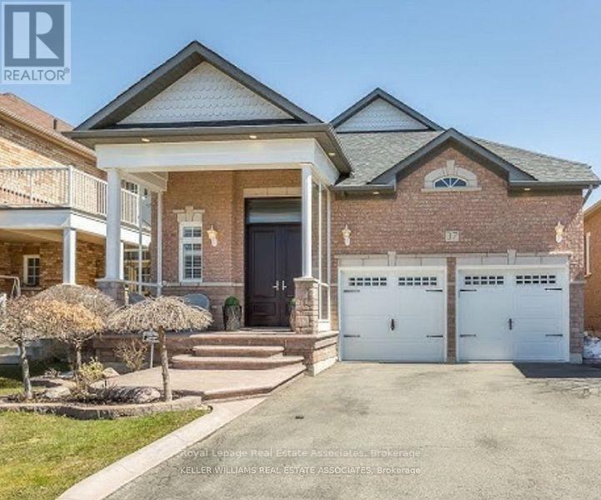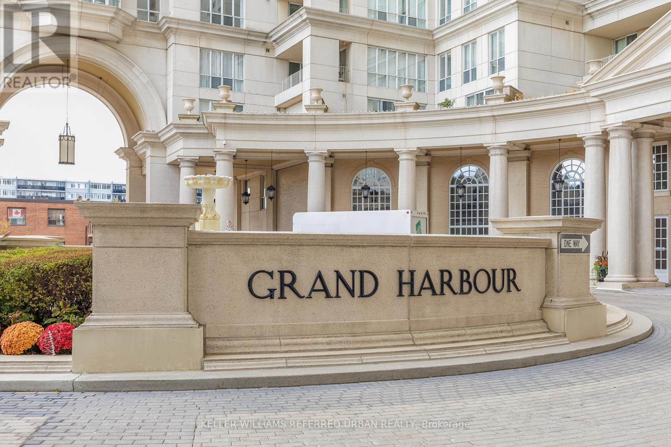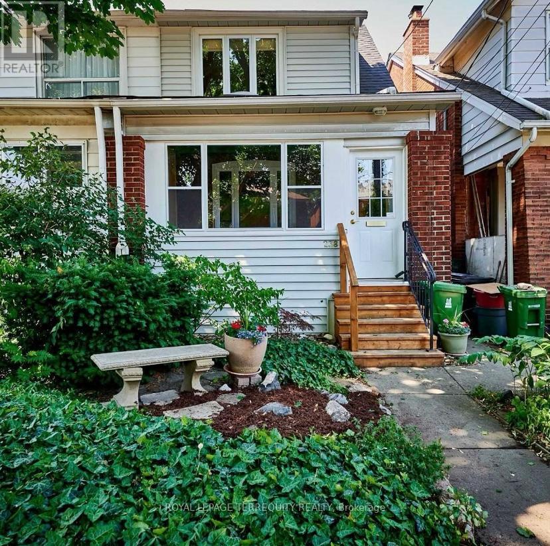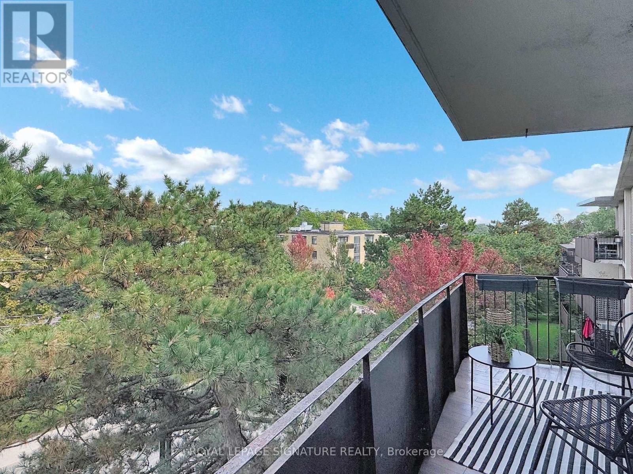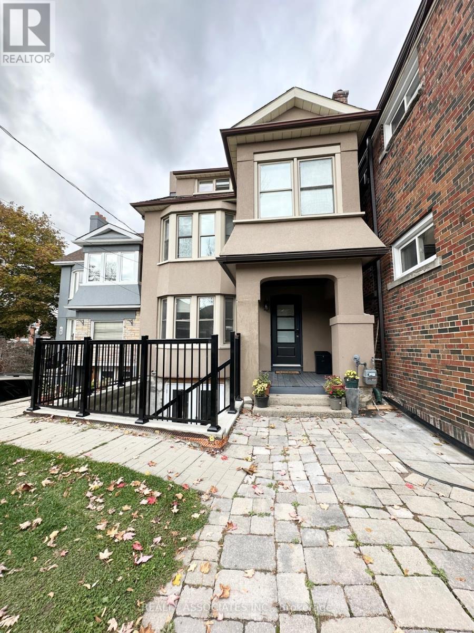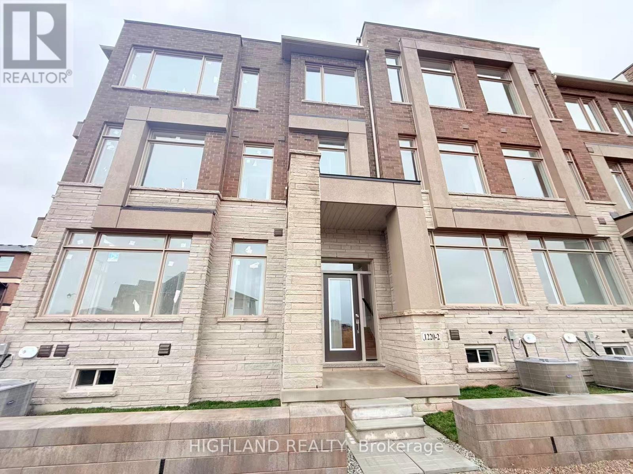206 Howard Park Avenue
Toronto, Ontario
Welcome to 206 Howard Park Ave! As you scroll through the pictures, you will see the thoughtful modern upgrades, while preserving the warmth and soul of its early 20th century origins. Here are the top 10 reasons Howard Park is worth a visit: **LOCATION, LOCATION, LOCATION!** 1. A TWO MINUTE WALK TO HIGH PARK's beautiful hiking trails, zoo, large kids playgrounds, tennis courts, and restaurant. Imagine being able to walk out your front door and see the famous High Park Cherry Blossoms in just a matter of minutes! 2. BLOCKS TO RONCESVALLES VILLAGE with fabulous restaurants, cafes, shops and even the Revue Movie Theatre! 3.PUBLIC TRANSIT JUST STEPS AWAY (TTC) - There is no better place in the city; walk to Keele station in <10 minutes, and you are just steps to streetcars for College, Dundas and King Streets. **BASEMENT APARTMENT** 4. Self Contained unit with Private Entrance is already there with its own Laundry.5.Previous basement income earned $1,955 /month. 6.**SCHOOL** Located within the coveted catchment for Howard Jr. Public School with has both French and English streams. 7. ** LOW GAS BILLS ** HIGH ENERGY EFFICIENCY with a NEW tankless furnace (no water tank rental required!) and most windows updated. 8. ** RENOVATIONS** Character of the home has been maintained by highlighting original stain glass and lead glass windows, exposed brick walls, refinished original wood stairs and beautiful original wood trim restored and painted white. TWO working wood burning fireplaces are the centre of the basement apartment and the main living area. 9. Modern day upgrades completed such as adding a primary bathroom and walk-in closet and 2nd level laundry. 10.**PRIVATE OUTSIDE OASIS ** Perfect for reading a book, hosting a BBQ with friends, or enjoy the daily visit by blue jays and cardinals to your bird feeder. View marketing videos! *Offers anytime!* (id:60365)
6620 Opera Glass Crescent
Mississauga, Ontario
Opportunity to rent a whole Townhouse In Heartland Mississauga. Minus Drive To Costco, Walmart, Shopping, Restaurant, Highway. Open Concept Large Eat In Kitchen W/Out To Terrace, Bright Family Room. Large Master Br W/4Pc Ensuite & W/I Closet. Finished Walk Out Basement To Backyard. 9' Ceilings, Hardwood Floors, Ceramic Backsplash. Located On A Quiet Family Street In Meadowvale Village. (id:60365)
11 - 102 Cedarbrook Road
Brampton, Ontario
Welcome to this immaculate 1334 sq ft (Builder) above grade 3-bed 4-bath townhouse, perfectly designed for modern living. With a newly finished basement that includes a 3-piece bath and kitchenette. This home offers extra space for guests or potential income. The main level features an open-concept layout with a spacious dining area, cozy family room, and well-appointed kitchen. The luxurious Primary bedroom boasts a large walk-in closet and a spa-like ensuite bath providing a serene retreat, while two additional generous-sized bedrooms offer ample space for family, guests, or a vibe. Enjoy the convenience of 2-car parking with the option for a third spot. Situated in a prime location, this home is within walking distance to excellent schools, public transport, shopping, parks, and places of worship, offering the perfect blend of comfort and convenience. Don't miss this opportunity! (id:60365)
1747 Cobra Crescent
Burlington, Ontario
Beautifully Updated 3-Bedroom Townhouse for Lease! This bright, carpet-free townhouse offers a spacious and modern layout in a highly desirable location. The large primary bedroom features an ensuite bath and plenty of closet space, while the additional bedrooms are perfect for family, guests, or a home office. Enjoy a recently updated kitchen with contemporary finishes and ample natural light throughout. Conveniently located near schools, parks, restaurants, and shops, with easy access to major highways. Move-in ready and perfect for comfortable, modern living! (id:60365)
1491 Pembroke Drive
Oakville, Ontario
Attention Developers & Builders! Rear opportunity to own an extra deep, Ravine, and Pie-shaped lot over 80 feet wide at the rear end. The existing 3 Bdrm Bungalow was fully renovated from top to bottom in the year 2020 with modern finishes. Over 150 Feet deep lot back onto Munn's Creek, located among lots of newly developed multi-million dollar homes. Demolish and build or live in this upscale neighborhood. Situated in a very desirable College Park area. Roof was replaced in 2019, Driveway was replaced in 2020. Currently tenanted to a triple A tenant on a month to month lease. Tenant willing to stay if buyer wishes to assume tenancy. Property priced for just the lot, house is a bonus. (id:60365)
85 Bonistel Crescent
Brampton, Ontario
Luxury 5 Bedroom Renovated Detached Home (Sandalwood & Chinguacousy Area). Welcome to this beautifully upgraded and impeccably maintained home in a quiet, family-friendly neighbourhood. Perfect for families or professionals seeking space, style, and comfort! Main Features:Bright open-concept layout with 9-ft ceilings (main), pot lights, and hardwood flooring throughout - no carpet anywhere! The 2023 gourmet kitchen offers quartz countertops, modern cabinetry, stylish backsplash, large pantry, and newer stainless-steel appliances including a gas stove - ideal for cooking lovers. Living, dining, and eat-in kitchen areas feature large windows for abundant natural light and a warm family feel. Renovated Washrooms (2025): Spa-inspired bathrooms with premium finishes. The primary ensuite boasts wall-to-wall tiles, a large glass shower, standalone tub, double quartz vanity, and LED mirrors with lighting, Bluetooth, and anti-fog mirror features. Second full washroom with glass shower and double quartz vanity. Convenient main-floor powder room for guests. Bedrooms: Spacious primary bedroom with walk-in closet + built-in closet. Oversized 2nd bedroom with two built-in closets, plus two additional bright bedrooms perfect for kids, guests, or a home office. Functional Spaces:Main-floor laundry with direct garage access. Extra hallway closets on both floors for added storage. Roof shingles upgraded in 2024. Outdoor Highlights: Elegant stamped concrete driveway and walkway, concrete all around, and a large backyard with concrete patio & garden shed - great for entertaining or family gatherings. Parking for 4 cars (2 garage + 2 driveway). Prime Location:Located on a quiet, family-oriented street close to top schools, parks, shopping, public transit, and major amenities. Easy access to Sandalwood Pkwy & Chinguacousy Rd. Tenant pays 70% utilities, no pets no smoking, freshly painted, and move-in ready! (id:60365)
37 Chevrolet Drive
Brampton, Ontario
Welcome to this beautiful, modern detached home located at 37 Chevrolet Drive, Brampton. With over 3,400 sq. ft. of elegant living space, this spacious 2+2 bedroom, 3-bathroom home offers the perfect balance of style and functionality. The main floor features an open-concept layout with pot lights throughout, creating a bright and welcoming atmosphere. The gourmet kitchen is ideal for entertaining providing the ideal setting for family gatherings. Head downstairs to the fully finished basement, where you'll find a cozy wet bar perfect for entertaining guests or relaxing in your own private space. The separate entrance offers additional versatility, whether you're looking to create an in-law suite or a separate living area. Don't miss the chance to own this exceptional property. Schedule your private tour today! (id:60365)
906 - 2287 Lake Shore Boulevard
Toronto, Ontario
Welcome to your lakeside oasis at 2287 Lake Shore Blvd West, Etobicoke! This bright, open-concept one-bedroom suite in the renowned Grand Harbour Condominiums (Tower C) blends modern comfort with timeless elegance. Thoughtfully designed for easy living, the layout offers open spaces for relaxing and dining, complemented by floor-to-ceiling windows that fill the home with natural light. The tranquil bedroom features generous closet space, while the bathroom offers both a walk-in shower and an accessible tub. Enjoy the convenience of in-suite laundry, parking, and a locker-all included. At Grand Harbour, you'll experience resort-style amenities: 24-hour concierge, indoor pool, sauna, whirlpool, fitness centre, squash court, party room, guest suites, visitor parking, bike storage, and even a wine locker. Maintenance fees include all utilities-heat, hydro, water, and cable-making this a truly worry-free lifestyle. Located in the sought-after Humber Bay Shores / Mimico Bay community, this home offers the perfect balance of waterfront serenity and city convenience. Stroll along the scenic lakeside trails and boardwalk, explore nearby cafés and restaurants, or enjoy quick access to transit and the Gardiner Expressway for an easy commute downtown or to the airport. Whether you're a first-time buyer starting your real estate journey or a downsizer seeking simplicity without compromise, this suite delivers comfort, community, and lasting value. Take a look at our walk-through video and imagine yourself living here-where every day feels like a lakeside getaway. (id:60365)
238 Windermere Avenue
Toronto, Ontario
Welcome to this beautifully maintained 2-bedroom, 2-bathroom semi-detached home in the highly sought-after Village of Swansea. Fully furnished and thoughtfully designed, this home offers a perfect blend of comfort, style, and convenience. The main floor features a bright and inviting, sun-filled, all-season sun room, a beautiful and spacious living room, a lovely renovated kitchen, and a fabulous size dining room, ideal for both everyday living and entertaining. Walkout from the kitchen to an incredibly convenient mud room with shelving. Original restored oak hardwood floors, oak trim and French door and an oak staircase.... super charming!! Upstairs, you'll find two generously sized bedrooms with ample storage and a 4 piece bathroom. Primary bedroom has a convenient tandem office room filled with natural light. 2nd bedroom is a great size with a full closet and oodles of natural light. The detached garage offers great storage for garden implements, bikes, sporting equipment, and much more. Private laneway parking for 1 vehicle. Located in the heart of Swansea, enjoy a charming neighbourhood with tree-lined streets, parks, and easy access to the Humber River, High Park, shops, cafes, and public transit. Excellent walk score to all amenities. This home is beautifully appointed and is perfect for anyone looking for a turnkey living experience in one of Toronto's most desirable residential areas. Landlord would prefer a 2 year lease but 1 year will be considerable. Tenant is responsible for all utilities (gas, hydro, water/waste), cable/internet and garden maintenance and snow removal. (id:60365)
Ph09 - 80 Coe Hill Drive
Toronto, Ontario
HUGE apartment in an incredible location. Fully RENOVATED. Three large bedrooms, accessed from a separate hallway, allows privacy for everyone. The Kitchen can handle multiple chefs at the same time and the living room and dining room are made for entertaining. This apartment has been renovated throughout including an expanded bathroom with large separate shower and soaking tub. The kitchen has extensive cabinetry, solid-surface counters, glass mosaic backsplash and pot lights. Appliances include a Panasonic microwave/hood, Fisher Paykel stainless steel fridge and a built-in, fully-integrated dishwasher. Flooring is new throughout and all windows have custom roller blinds. A new wall of built-in storage in the living room, fitted wardrobes and built-in cabinetry in bedrooms along with a coat closet, pantry/storage room, laundry room and a storage locker ensure that you will have sufficient space for everything you need. Located in the Village of Swansea and walking distance to High Park, Lake Ontario and Bloor West Village. Highly-rated Swansea Public School, with its adjacent library and community centre, is just up the street. The Cheese Boutique and its expanding food empire is a destination for the entire city, but only a block to the west. Easy road and highway access, bike paths on Bloor and Lakeshore as well as a bus stop at the front door allow for great options when it comes to travel, whether by bike, foot, car or TTC. One underground parking space is included. Grenadier Villas is an established co-ownership community. Residents are friendly, fees are low (and include property tax, heat and water), and pets & long-term rentals are permitted. If you've been wondering how to own property in one of the city's best, most family-friendly neighbourhoods, this IS your opportunity! (id:60365)
Main - 46 Bartonville Avenue W
Toronto, Ontario
This rental is for an unfurnished one bedroom apartment on the main floor of a triplex house. Unit is fully soundproofed top and bottom. The apartment has a private entrance, and a walk out to a back deck off the kitchen, a large living room, decorative fireplace, spacious dining room and one bedroom. There are 5 new appliances, including gas stove, fridge, dishwasher, washer and dryer. Has separate thermostat for individual temperature control in the unit and individual control in each room. Dedicated hydro meter so the electricity bill would be for how much you decide to use. The hydro account will be opened in the tenants name. There is a $100 monthly flat rate utility charge in addition to rent, which covers the hot water, radiator heating, water consumption, laundry with washer dryer in apartment, garbage and recycling. Parking if required will be street parking by permit. The cost of a yearly street permit in Toronto varies depending on the specific permit type, with residential on-street parking for residents without on-site parking costing about $269.88 per year for the first vehicle ($22.19 x 12) The apartment is located on a quiet dead end street beside Fergy Brown Park and Topham Pond, Walking distance to Eglinton Flats Tennis Club and the Scarlet Woods Public Golf Course. Mintues to York Recreational Centre with free access to gym, yoga classes, running track, swimming pool. Steps to the TTC on Jane Street and Eglinton Crosstown Link Mount Dennis Station and the Weston UP Express Station. The rental agreement includes a non smoking agreement. Furniture in pictures will not be included. (id:60365)
2 - 1220 Dartmouth Crescent
Oakville, Ontario
** Facing a Beautiful Pond View & End Unit Townhouse Like A Semi-Detached Home ** Welcome to this brand new and luxury end-unit townhouse, offering the feel of a semi-detached home, ideally located in the most sought-after neighborhood of Joshua Meadows, Oakville. South-facing with serene pond views, this elegant residence offers 4 bedrooms and 3.5 bathrooms, designed with both style and functionality in mind. The ground floor features an extra room with a 3-piece ensuite, perfect as a 4th bedroom, guest suite, or private home office. The home boasts an open-concept layout with hardwood floors throughout, creating a seamless flow across the living spaces. The modern kitchen is equipped with a large island and connects directly to a formal dining room with walkout to a spacious deck, ideal for entertaining. The great room, enhanced by expansive windows, welcomes abundant natural light and showcases beautiful pond views. The primary bedroom suite includes a 4-piece ensuite and a spacious walk-in closet. Two additional bedrooms, both facing the pond with oversized windows, share a full 4-piece bathroom. Enjoy easy access to Highways 403, 407, and QEW, steps to the pond and walking trails, and closeness to Trafalgar/Dundas commercial area, schools, restaurants, public transit, and parks. (id:60365)

