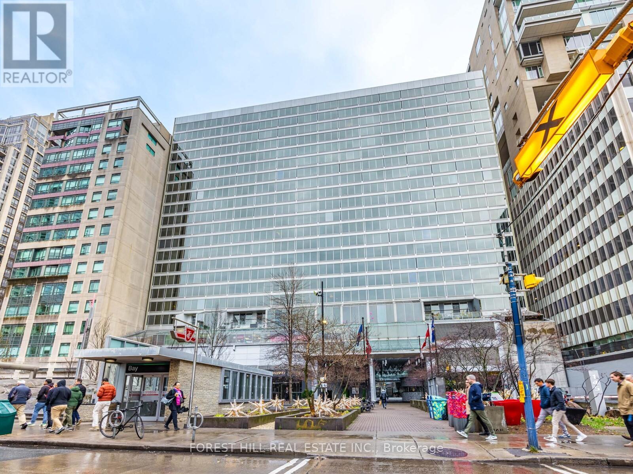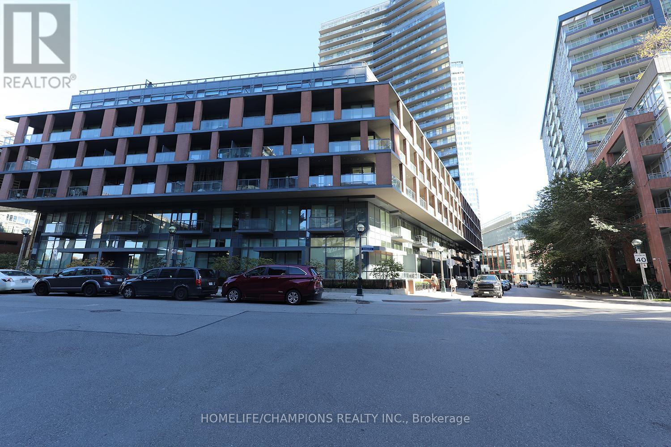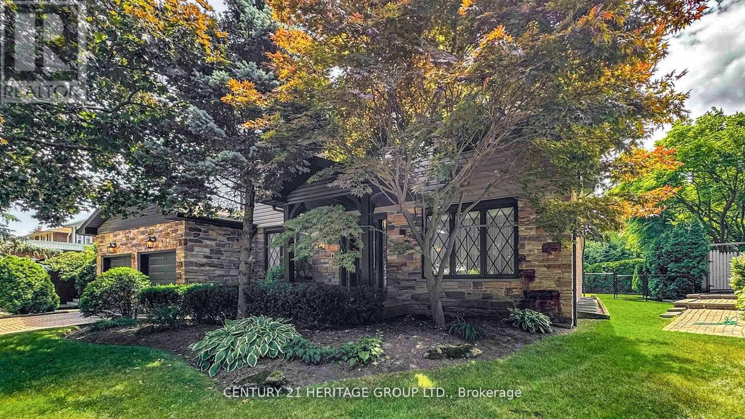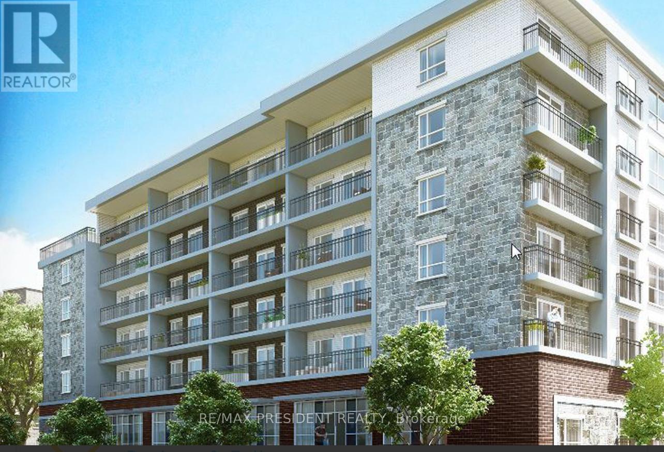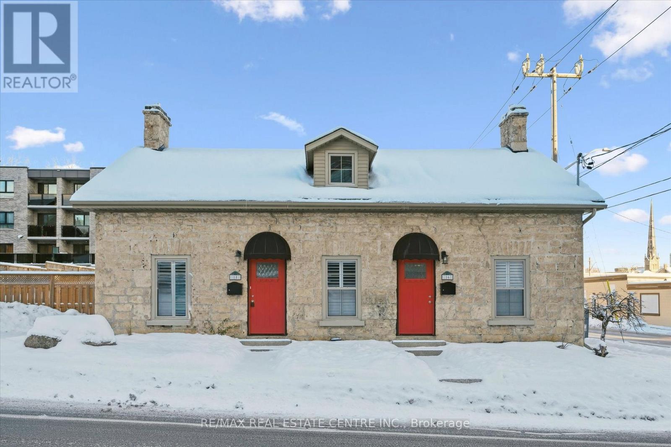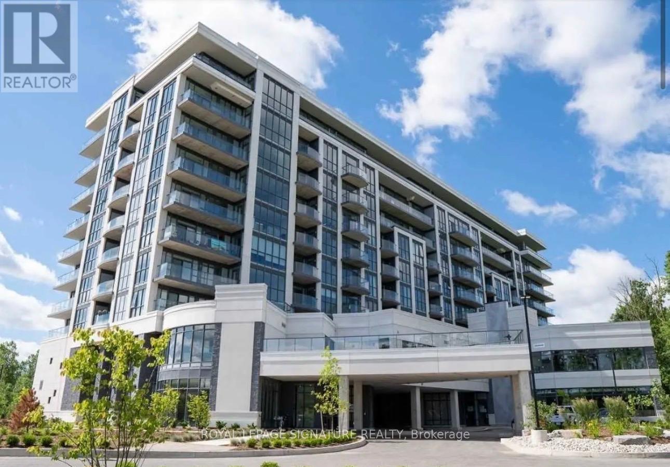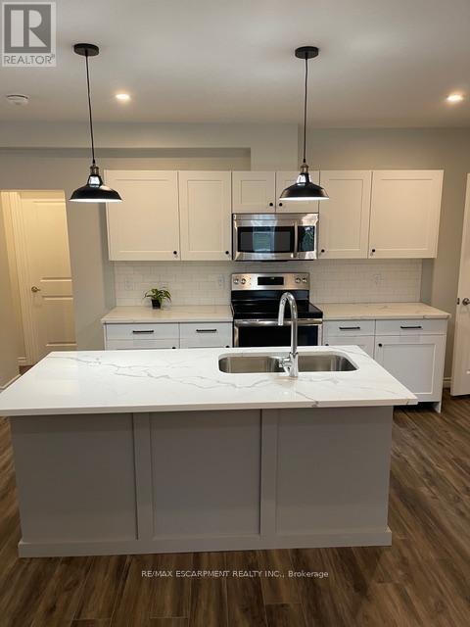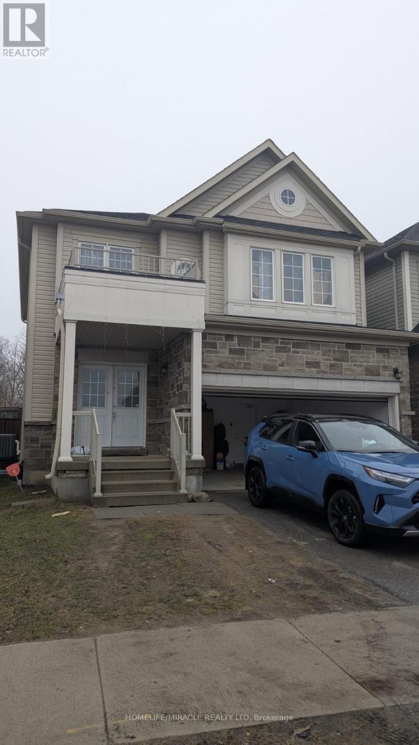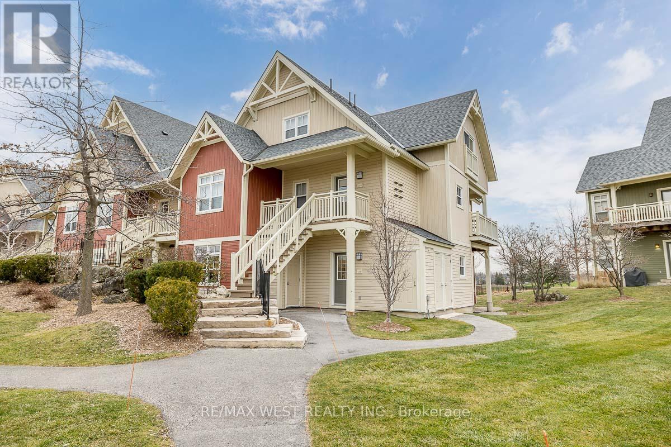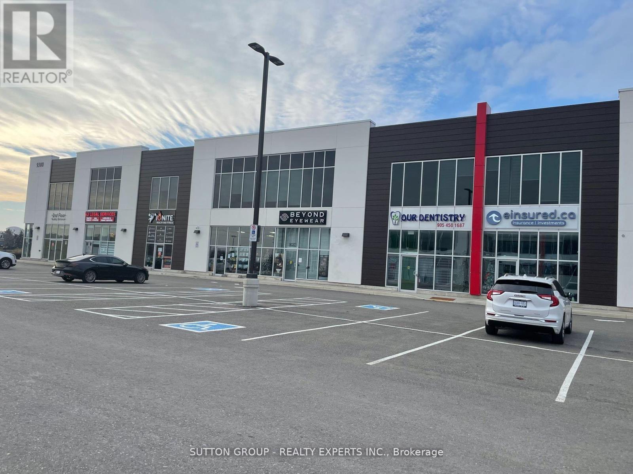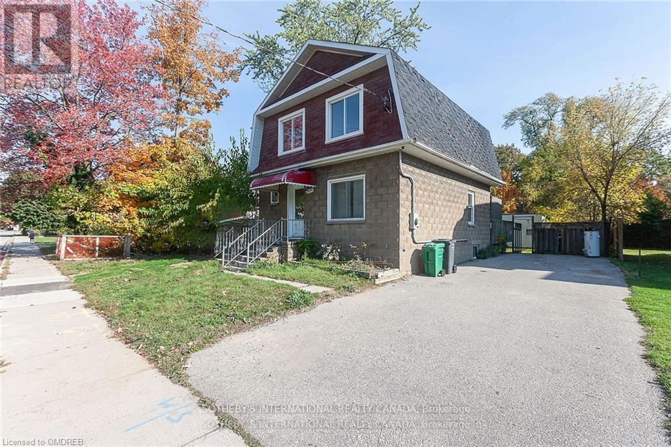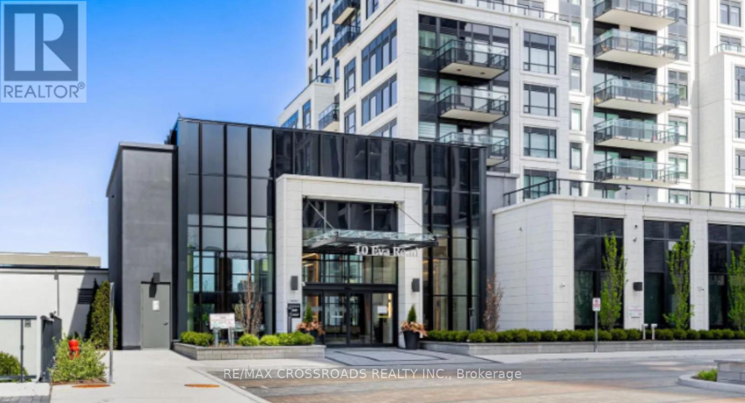1306 - 110 Bloor Street W
Toronto, Ontario
Experience elevated urban living in this exceptional condominium that showcases a captivating southern view of the dynamic and iconic Bloor Street West. 1076 sq.ft. Perfectly situated in one of Toronto's most prestigious and desirable neighbourhoods, this residence places you at the heart of culture, convenience, and refined city life. This rarely offered one-bedroom plus den layout provides remarkable versatility, featuring two well-appointed bathrooms and a thoughtfully designed floor plan ideal for both personal comfort and hosting. The den functions beautifully as a dedicated office, guest space, reading nook, or creative corner - offering valuable flexibility for working professionals or those seeking additional private space. The suite is distinguished by quality finishes throughout, including stainless steel appliances, granite counters, marble surfaces, and elegant cabinetry that together create a cohesive sense of luxury. Floor-to-ceiling windows invite abundant natural light and frame uninterrupted views of the vibrant urban landscape below. Residents benefit from the convenience of direct subway access from within the building - an incredibly rare and sought-after advantage - ensuring seamless connectivity to every corner of the city. Step out the front door and immerse yourself in an energetic neighbourhood brimming with top-tier dining, cafes, bars, cultural attractions, boutique shopping, and daily conveniences, all just steps away. Whether you're enjoying the ambiance of nearby Yorkville, strolling along tree-lined streets, or relaxing in your sophisticated private space above the city, this condo offers a unique blend of luxury, practicality, and location. Ideal for the urban professional, investor, or anyone seeking a lifestyle where elegance meets ease, this property represents an unparalleled opportunity to own in one of Toronto's most distinguished addresses. (id:60365)
Th10 - 20 Bruyeres Mews
Toronto, Ontario
Stunning Modern Townhome in the Heart of Downtown Toronto! Bathurst & Lake Shore Blvd , Steps to all sort of amenities. *Live where the city comes alive! This lightly used, under 10-year-old townhome by ONNI Group offers the perfect blend of modern luxury and unbeatable location. Just a 10-minute walk to Billy Bishop Airport and the Toronto Waterfront, with parks, Skydome, restaurants, and entertainment right around you. *Approx. 1021 sq.ft. of thoughtfully designed living space Bright, open-concept layout with soaring 15-ft ceilings and floor-to-ceiling windows Large private patio on the main floor + balcony on the second floor1 spacious parking spot and 2 adjacent lockers (Units #118 & #119 - conveniently located on P1 near ground level)Smooth ceilings, extended kitchen cabinetry, and upgraded stainless steel appliances. Modern finishes throughout with front-load washer & dryer included. Building Amenities also include 8th FLOOR ---> Large PATIO - which can be used for barbecues. 7th FLOOR --> PARTY ROOM [requires daily booking, and includes a kitchen, and cleaning] --> LIBRARY [includes FREE WIFI] --> GAMES ROOM [table tennis, snooker and pool] 6th FLOOR --> GYMNASIUM. GROUND FLOOR --> CONCIERGE --> PROPERTY MANAGEMENT--> FREE WIFIALSO --> There is a PRIVATE GUEST CONDO for rent at ~ $100 per night.**Enjoy the best of both worlds the privacy and spacious layout of a two-storey townhome, with full access to the luxury amenities of the connected high-rise building** (id:60365)
280 Henderson Avenue
Markham, Ontario
Welcome to 280 Henderson Avenue, a stunning, fully renovated residence set in Pomona Mills, one of the area's most desirable and established neighborhoods. Thoughtfully redesigned within the past five years, this carpet-free home offers a rare opportunity to own a move-in-ready property where every detail has been carefully curated for comfort, style, and practicality. From the moment you arrive, the home impresses with its timeless curb appeal and manicured landscaping. Inside, you're welcomed by expansive, light-filled living spaces that flow seamlessly from one room to the next. The layout is ideal for both everyday living and entertaining, tasteful finishes, and a natural warmth throughout. At the heart of the home is a beautifully appointed modern kitchen designed for both form and function. Outfitted with stainless steel appliances, ample counter space, and sleek custom cabinetry, it's the perfect setting for preparing meals, hosting guests, or simply gathering with family and friends. Whether you are cooking a quick weekday dinner or entertaining a crowd, this space delivers both sophistication and ease. The home offers four generously sized bedrooms and four stylishly updated bathrooms, providing ample space for families of all sizes or those needing flexible rooms for home offices or guest accommodations. Outside, the property truly shines. A private backyard retreat awaits, anchored by a heated inground pool surrounded by mature greenery and a thoughtfully landscaped setting. Whether you're enjoying quiet mornings poolside or hosting lively gatherings under the stars, this outdoor space is designed to be enjoyed through every season. Location is a key highlight, situated in a peaceful, tree-lined community, the home offers proximity to top-rated schools, beautiful parks, walking trails, and an array of local amenities. (id:60365)
G616 - 275 Larch St Street
Waterloo, Ontario
**Excellent Location!** This fully furnished 2-bedroom apartment is located very close to Wilfrid Laurier University, the University of Waterloo, and Conestoga College. It's also near restaurants, grocery stores, parks, and theaters. (id:60365)
16-18 St Andrews Street
Cambridge, Ontario
Exceptional Downtown Galt Opportunity! Two beautifully updated stone semi-detached properties under one ownership, directly across from the Hamilton Family Theatre and near the vibrant Gas Light District. Each unit features its own spacious, fully fenced backyard with a private back door entrance, perfect for relaxing or entertaining. Both homes offer individual central air conditioning units (2022), in-suite laundry (2022), separate hydro and water meters. Shingles were replaced in 2018, newer windows, exterior doors, updated wiring, electrical panel and plumbing. 16 St. Andrews offers 1 bedroom, was rented for $2050.00 per month plus utilities and has been vacant since October 1, 2025, while 18 St. Andrew's is a 2-bedroom unit, was rented for $2300.00 per month, plus utilities and has been vacant since December 1, 2025. Take advantage of the C1RM1 zoning for commercial and residential mixed use which allows for residential, retail services, restaurant and hospitality, medical/legal/wellness/technology or a studio, creating possibilities for a live-work setup or additional rental income. Live in one unit and rent the other as a mortgage helper, or lease both for a solid investment opportunity. With parking for 3 cars and walking access to restaurants, gyms, libraries, and shops, this property blends urban convenience with flexible income potential. Don't miss out on this rare find! (id:60365)
801 - 7711 Green Vista Gate
Niagara Falls, Ontario
Amazing 8th Floor Corner Suite Sub Penthouse. Lowest-Priced Sub Penthouse In The Building. Seller Relocation Priced Below Market. Enjoy Incredible Golf Course, Nature, And Niagara Falls Skyline Views From Two Glass Balconies. Features 10 Ft Ceilings, Granite Counters, Hardwood Floors, Glass Showers, And Full Floor To Ceiling Windows. Three Car Parking (Two Indoor, One Outdoor). Luxury Amenities Throughout: Indoor Pool, Gym, Hot Tub, Sauna, Yoga, Concierge, Theatre Room,Guest Suite, And Dog Spa. Five New Appliances And Free Internet Included. Immediate Possession. (id:60365)
Main - 109 Waterloo Street
Kitchener, Ontario
Recently renovated, 2 bedroom 2 bathroom, open concept, purpose built unit offers luxury finishing on the main floor of a duplex house. Exceptional design includes a custom kitchen with quartz counters and stainless steel appliances, built in large washer and dryer, a gas fireplace, scraped laminate flooring and a large master bedroom and en-suite bathroom. The large floor plan offers 1100 sq ft. A short walk to google and close to downtown includes your own backyard and 2 parking spaces. $2350/month plus utilities. (id:60365)
Basement - 504 Linden Drive
Cambridge, Ontario
Newly build 2 Bedroom, separate entrance, LEGAL basement available for the rent. Newly build house in the most convenient location of Cambridge, newar 401, Costco, Walmart, Banks and Malls. Close to best schools in the neighborhood with easy transportation from the doorstep. Utilities 30% of the total home utilities. $250 Key deposit. (id:60365)
119 - 125 Fairway Court
Blue Mountains, Ontario
Experience True Four-Season Living at Blue Mountains Rivergrass Community! Welcome to this beautifully updated ground-floor end unit in the highly sought-after Rivergrass community at Blue Mountain. Fully furnished and move-in ready, this turnkey property is the perfect blend of personal retreat and smart investment opportunity. Whether you're seeking a year-round residence, a weekend getaway, or a profitable short-term rental, this unique unit offers flexibility and ease. As part of the rental program, owners can earn up to $60,000 annually in gross income with full property management services including booking, guest communication, cleaning, and maintenance. Simply let the team know when you want to enjoy it yourself, and they'll have everything ready for your arrival. Inside, you'll find a bright, open-concept layout with 2 spacious bedrooms, 2 full bathrooms, and generous living spaces. The south-facing living room features oversized windows and a cozy gas fireplace, perfect for après-ski relaxation. The adjacent dining area flows seamlessly into the modern kitchen ideal for entertaining or family meals. Step outside to your wraparound patio, perfect for BBQs and unwinding any time of year. Just steps away are the year-round hot tub and seasonal outdoor pool, offering resort-style amenities right at your doorstep. Additional highlights include: Private exterior storage closet, only a 10-minute walk to Blue Mountain Village, shuttle service available directly from your door, close proximity to Monterra Golf, Blue Mountain Resort, and the private Blue Mountain Beach Club. This is the closest unit to the Blue Mountain shuttle stop, making it even more convenient for guests and owners alike. (id:60365)
Unit 215 Room#10 - 9300 Goreway Drive
Brampton, Ontario
Professional Office Space Available For Rent. Available At Prime Location! Lots Of Free Plaza Parking, Office Can Be Used As an Accounting Office, Mortgage Broker, Loan Office, Insurance, Immigration Consultant, paralegal & Much More. His And Her Washrooms!! Kitchenette Available For Lunch Break!! Open Concept outside Clearview. (id:60365)
1842 Balsam Avenue
Mississauga, Ontario
Live in a detached furnished, 4 bedroom home, located in the desirable Lorne Park neighbourhood! Combine living and dining with laminate floor, sun room with walk out to deck and full fenced backyard. Second floor comes with four bedrooms. Walking distance to Clarkson Village, restaurants, Lorne Park schools, Go Station and easy access to the QEW. Please provide: rental application, tenant liability insurance, proof of income and all necessary documents. The tenant pays all utilities. There is also an option for a short term rent. (id:60365)
802 - 10 Eva Road
Toronto, Ontario
Tridel built Evermore luxury condo with 2-bedroom, 2-bath suite with spacious layout, balcony, quartz countertops, Walk in closet in the primary room and floor to ceiling windows and in-suite laundry. Enjoy top amenities: gym, yoga studio, party room, BBQ area, kids centre, study lounge and 24-hour concierge. Convenient location near Cloverdale Mall, Shoppers, Loblaws, Restaurants, Etobicoke City Centre, Walmart, Best Buy. Minutes to highway 401,QEW, Gardiner Expressway. (id:60365)

