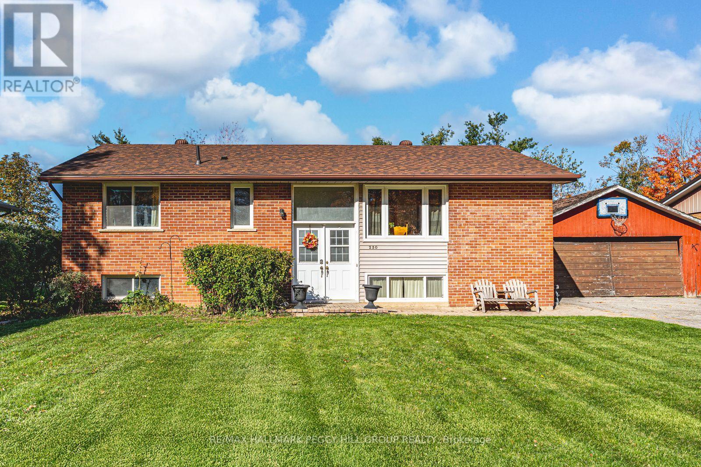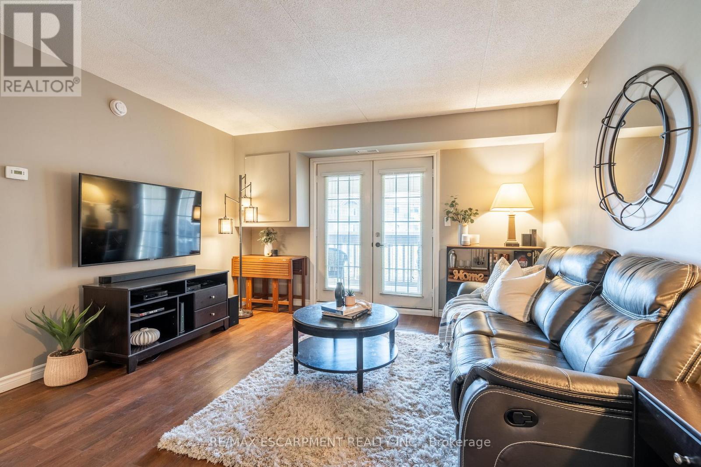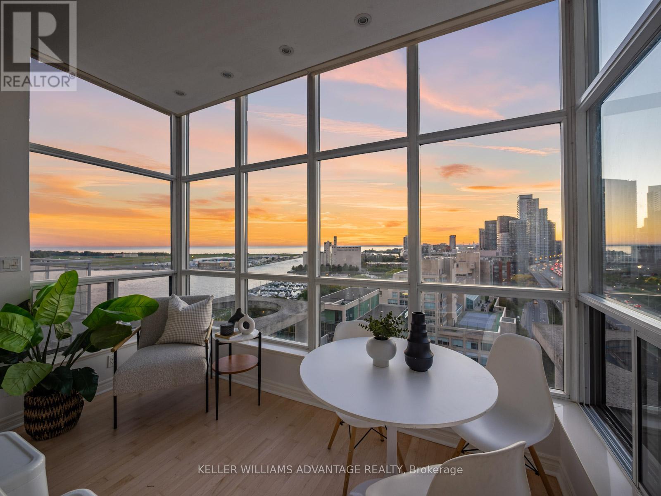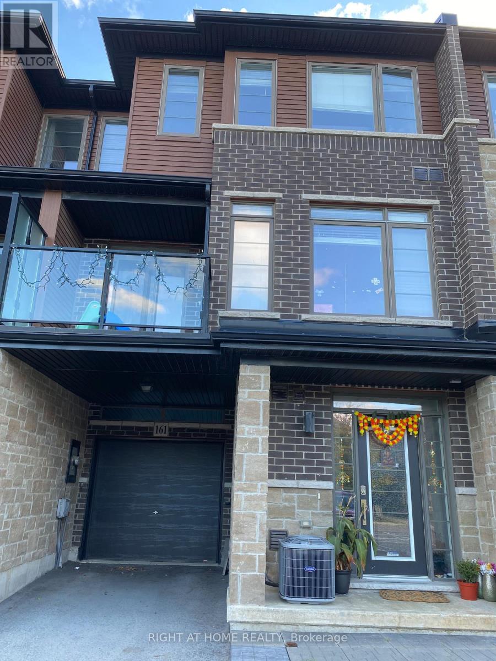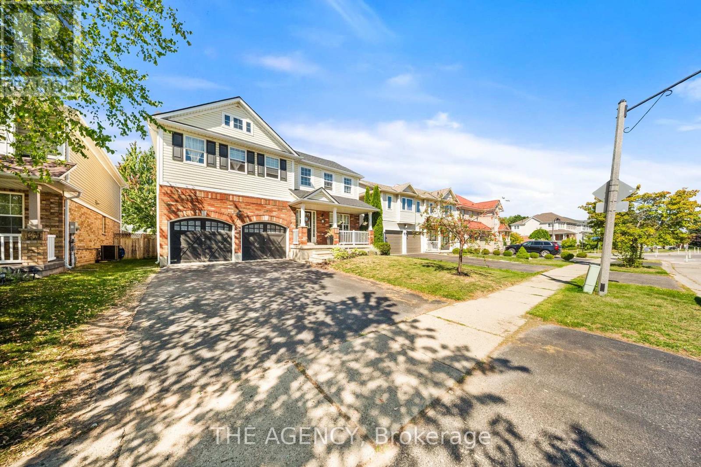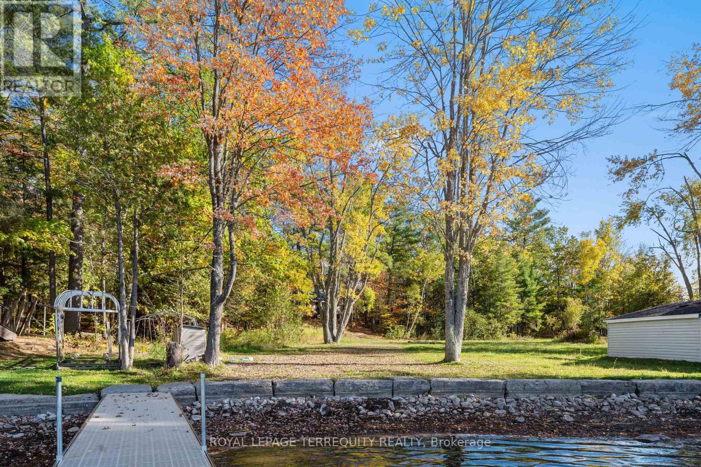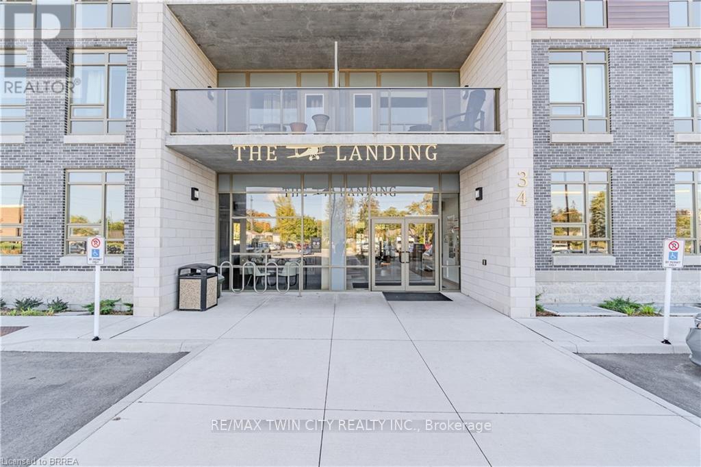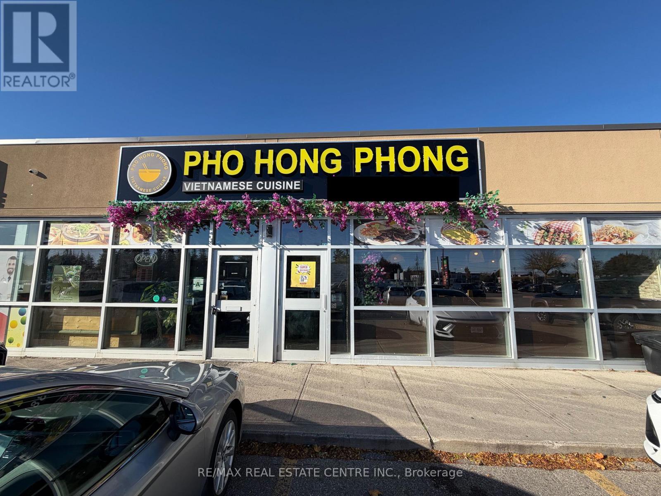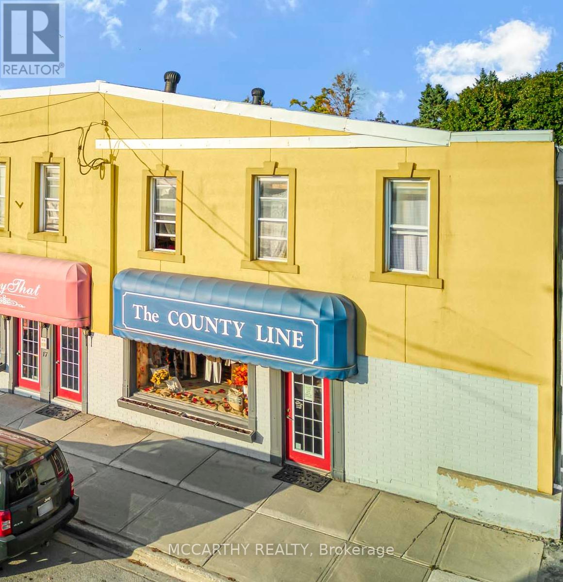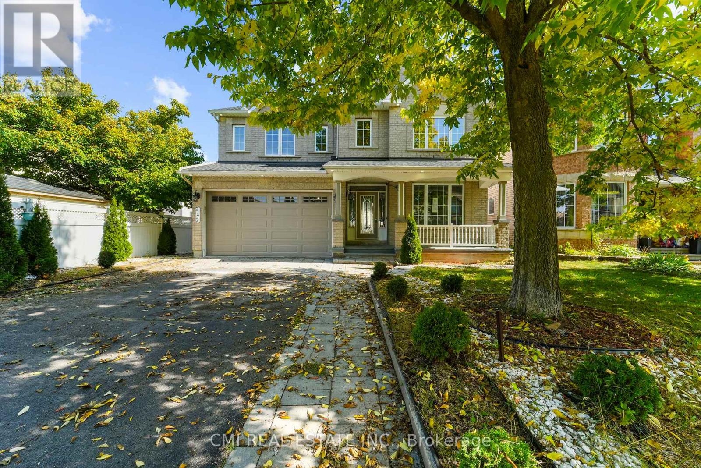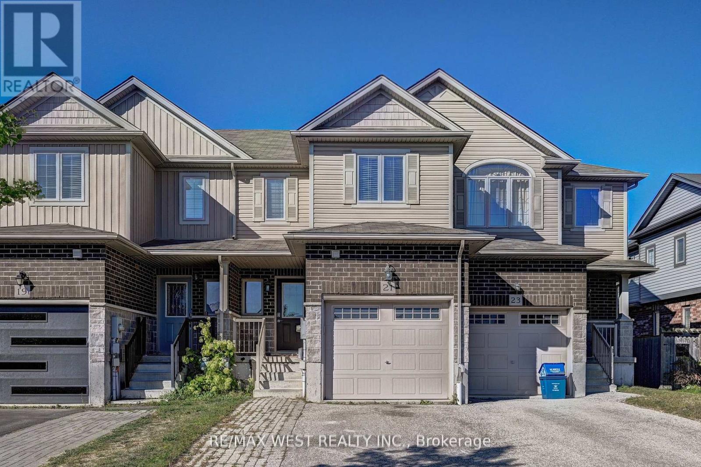250 Sunnybrae Avenue
Innisfil, Ontario
CHARMING COMMUNITY LIVING CLOSE TO WATERFRONT FUN & URBAN CONVENIENCE! Welcome to your next home in the peaceful, family-friendly community of Stroud, where tree-lined streets and a quiet residential atmosphere create the ideal setting for relaxed living. This standout property is just minutes from all the essentials - groceries, restaurants, schools, child care, public transit, shopping, and a vibrant community centre - plus only 5 minutes to South Barrie and the Barrie South GO Station, and 12 minutes to beautiful Innisfil Beach for lakeside recreation. This charming home features a detached 2-car garage with a 60-amp sub panel, a generous front yard providing great curb appeal, and a sprawling backyard with lush green space and a large deck perfect for outdoor living. Step inside to a bright, open-concept main living space with a warm wood-burning fireplace, a handy pass-through window between the kitchen and living room, and a seamless walkout to the back deck. Three spacious main floor bedrooms and a stylish 4-piece bath add practicality, while the fully finished basement delivers even more living space with a rec room, second fireplace, large storage zones, an extra bedroom, and a dedicated office. With carpet-free slate, laminate, and hardwood flooring throughout, and gas and municipal water available at the lot line, this #HomeToStay truly checks all the boxes. (id:60365)
308 - 4015 Kilmer Drive
Burlington, Ontario
1 Bedroom + Den condo situated in the desirable Tansley Woods neighbourhood! Enjoy the convenience of in-suite laundry, parking for one vehicle, a storage locker and an additional storage closet off the balcony. Featuring a fantastic open-concept floor plan, tasteful flooring, and light tones throughout. The kitchen is finished with ample cupboard space, an updated backsplash, and a peninsula with seating. The spacious living area features a functional design, ideal for comfortable everyday living and entertaining. Enjoy a large covered balcony, perfect for relaxing outdoors! The bedroom is freshly painted and bright, and features a double closet. The den is a major bonus, offering flexibility as a home office, hobby room, kids play area, and more. A tasteful 4-piece bathroom completes this lovely condo. Located in the excellent, walkable community of Tansley Gardens near all amenities, including grocery stores, schools, great restaurants, shops, parks such as Tansley Woods Park, and the Tansley Woods Community Centre with a library and pool. Within a short drive, you'll find the scenic Escarpment with renowned golf courses and trails, as well as easy access to highways 5, 407, the QEW, and public transportation, including the Burlington and Appleby GO stations. Move-in ready, your next home awaits! (id:60365)
Uph3 - 410 Queens Quay W
Toronto, Ontario
Breath taking views! The kind of condo that as soon as you open the door a whole new world appears and a quiet WOW escapes from your lips. Sparkling Interior in this exquisite Corner Penthouse Suite. You can enjoy unparalleled panoramic views of Lake Ontario, the Marina, Island Airport and Toronto's iconic skyline from every angle. Upon entering, you are greeted by expansive, light-filled spaces highlighted by soaring 10 foot high ceilings and floor-to-ceiling windows framing breathtaking lake vistas. The gorgeous light real hardwood floors recently refinished set the stage for a tranquil home in the sky. The open floor plan seamlessly integrates a cozy breakfast area and quiet reading area boasting serene marina and lake views, with a modern kitchen outfitted with stainless steel appliances and stone counters. Included in the maintenance fee are all utilities, ensuring hassle-free living. Residents of Aqua Condominiums enjoy access to world-class amenities, including recently renovated rooftop sundeck lounge perfect for entertaining against the backdrop of Toronto's horizon, and a state-of-the-art gym that overlooks the water and island airport. Working out has never been so inviting . Additional features include dedicated parking, 24-hour concierge service, guest parking, and on-site property management, offers unparalleled convenience and security. Embrace this rare opportunity to own a corner penthouse unit in Aqua Condominiums, where luxury meets lifestyle in Toronto's vibrant waterfront community. Experience urban sophistication in one of the city's most coveted locations. Extraordinary property steps to Rogers Center, CN tower, restaurants, Toronto Island Airport, and all the Toronto Waterfront has to offer. You may never want to leave. (id:60365)
161 - 30 Times Square Boulevard
Hamilton, Ontario
Stunning and spacious 3Bed+Den 2.5Bath townhome of modern living. Built in 2019 by award-winning Losani Homes, it combines elegance, comfort, and convenience. The bright open-concept layout features a generous living and dining area, perfect for entertaining. The modern kitchen includes quartz countertops, an oversized island, and upgraded stainless steel appliances. Upstairs, the primary suite offers a walk-in closet and 4-piece ensuite. It is just minutes away from scenic walking trails, parks, highly rated schools, and amenities. Well connected to major highways for convenience. Walking distance to shopping, restaurants, cafes, theaters and much more. (id:60365)
132 Blackburn Drive
Brantford, Ontario
Welcome to 132 Blackburn Drive in the heart of West Brant, one of Brantfords most loved family neighbourhoods! This fully detached home has all the space you need with 4 bedrooms and 2 full bathrooms upstairs, including a private primary suite with its own ensuite - your perfect retreat after a busy day. The main floor offers a bright, open-concept kitchen, breakfast area, and family room designed for everyday living and easy entertaining. Durable tile and laminate/vinyl flooring keep things stylish yet practical for kids and pets Downstairs, the fully finished basement is a true bonuscomplete with a large family/rec room, an additional bedroom and full bathroom, plus flexible rooms that make a perfect office, playroom, or extra storage. Step outside and youll find yourself surrounded by everything families love about West Brant: parks, playgrounds, and walking trails just minutes away, along with Anderson Road Park for sports, splash pad fun, and community events. Great schools are close by, along with convenient shopping, restaurants, and all the day-to-day amenities that make life easier. Whether youre hosting family gatherings, watching the kids grow, or looking for room to spread out, this home offers the ideal mix of comfort, space, and community. 132 Blackburn Drive is ready for its next family - come see why West Brant is the place you'll want to call home! (id:60365)
240 Burnt Dam Road
Havelock-Belmont-Methuen, Ontario
Welcome to your new home away from home! With direct waterfront access to Sebright Bay, this spacious, well-maintained cottage offers a classic chalet-feel without losing modern amenities. The generous 1.07-acre lot provides ample space for outdoor recreation and relaxation. Fun from land to water, the direct waterfront access allows for wade-in-swimming from the armour stone shoreline. With Round Lake just a short boat ride away, the maintenance-free top, 40' cantilevered aluminum dock will be sure to keep adventure right around the corner. This is the perfect lot for hosting and entertaining, featuring 5 bedrooms and 2 bathrooms with open concept living, dining, and kitchen. Cozy, wooden walls create a welcoming atmosphere and an excellent environment to rest until your next adventure. Friends and family are free to pack light, thanks to the conveniently located washer and dryer. Ideally located on a year-round municipally maintained road. (id:60365)
404 - 34 Norman Street
Brantford, Ontario
From the moment you arrive, you'll feel like you've stepped into a boutique hotel - luxurious, stylish, and far from ordinary. Paying homage to the historic Brantford Flying Club, The Landing blends aviation-inspired design with modern elegance and top-tier craftsmanship. This premium southwest corner unit on the 4th floor offers 900 sq ft of refined indoor living with floor-to-ceiling windows for an abundance of natural light and sweeping views. Step outside to enjoy 200 sq ft of private outdoor space on a covered, south-facing wraparound balcony - ideal for entertaining or relaxing. Inside, the 2-bedroom, 2-bathroom layout features 9' ceilings and a bright, open-concept design. The upgraded "Sight Seer" Interior Design Package includes: Walnut veneer & white kitchen cabinetry Premium Silestone solid surface countertops with matching backsplash Rich Luxury Vinyl Plank flooring throughout Shaker & slab-style cabinetry, designer lighting Chrome kitchen & bath fixtures,modern hardware Hexagonal bathroom tiles, cloud white trims, upgraded vanities Ensuite with tub & guest bathroom with walk-in glass shower Premium Appliance Package: Stainless steel fridge, convection range, microwave hood fan, dishwasher, and in-suite stacked washer & dryer. A Rare find with TWO PARKING SPOTS and a large storage locker are included. Building amenities: Rooftop patio, private speakeasy, fitness studio, and library. Location! Location! Location! Located at 34 Norman Street, this north-end gem provides immediate access to Highway 403 and King George Road, putting you minutes from top-tier restaurants, retail, schools, and all of Brantford's best amenities. This is not just a condo - it's a lifestyle upgrade. Don't miss your chance to own one of the most desirable and well-appointed units in Brantford's most exciting and thoughtfully designed new development. This isn't just a condo - it's a lifestyle upgrade. (id:60365)
103a - 265 King George Road
Brantford, Ontario
Established Vietnamese cuisine restaurant in the busy King George Plaza, Brantford - open to rebrand, surrounded by anchors like Food Basics, Tim Hortons, and a medical centre. Known for its authentic menu, strong income, and loyal clientele. This 4,045 sq. ft. restaurant offers 150+ seats and three washrooms (two customer accessible + one staff). Features a designated bar area with potential to add liquor service, and a large storage room for dry goods and takeout supplies. Extensive leasehold improvements include a 25-ft hood, 6-burner stove, 4 hot pots, walk-in cooler & freezer, and many more, along with $150K+ in premium stainless steel equipment and luxury finishes. Ample plaza parking, 1.5 years remaining on lease with a 5-year renewal option. Lease assignment fee of $12,000 to be shared equally between buyer and seller. A rare opportunity to own a thriving Vietnamese restaurant in one of Brantford's busiest commercial plazas! (id:60365)
21 Toronto Street S
Grey Highlands, Ontario
Own your own business, Upscale clothing boutique, with popular brand, trending clothing. well known as The County Line. Create an entrepreneur lifestyle that you can be your own boss and have great impact on style. Beautiful Boutique clothing store Business only for Sale. Longtime store with history of success and loyal clientele. Great opportunity for new owner who wants to step into a location that has turn key operation of modern fashions trending for women and men. Brands Include Women's clothing lines include Joseph Ribkoff, Frank Lyman, Tommy Bahama, Charlie B, Habitat, Liverpool, Up, Wanakome and more!!. Men's clothing lines include Tommy Bahama, SAXX and Liverpool. Seller is the landlord and new lease to be created. Leased space is large enough to expand product line. Signage in place. Front entrance is welcoming, pretty displays, private showroom, large storage room could be made into extended show room. Change rooms and washroom. Office for the owner to count your money :) Great location in Markdale on the main through town Road, Highway 10 / Toronto St. Traffic drives through for Destination shopping and pop by. Large following of loyal and repeat customers, that come from far and wide. Potential to expand on social media and build online sales. Store is 1725 Sq ft. of prime retail space, on Highway 10 downtown Markdale, in shopping district. Business asset sale, inventory is extra. (id:60365)
2172 Valenceville Crescent
Ottawa, Ontario
Welcome to Notting Hill's finest: a sprawling and stylish 3,000+ sq ft detached residence designed for the ultimate family lifestyle. This exceptional 4+1 bedroom, 5 bathroom home perfectly blends elegance with everyday functionality. Step inside to the main floor's open-concept entertainer's dream, where the generous family room flows effortlessly into a bright, contemporary kitchen featuring abundant cabinetry and a sunny breakfast area. A separate, formal dining room awaits your special occasions. Upstairs, the expansive primary suite is a true spa retreat, boasting a massive walk-in closet and a luxurious 5-piece ensuite. Three additional spacious bedrooms complete the second level. The professionally finished lower level is an ideal in-law suite or teen haven, complete with a recreation room, an additional bedroom, and a full bathroom. Outside, the beautiful, private backyard is perfectly set up for summer relaxation and gatherings. Practical features include direct garage access and a prime location just minutes from top schools, parks, shopping, and major highways, offering effortless access to all the best of Orleans. Don't miss this rare opportunity! (id:60365)
21 Machado Street
Kitchener, Ontario
Welcome to 21 Machado Street ! A beautifully upgraded townhome offering more space and comfort than your average unit, located in the highly sought-after Huron community of Kitchener. Step inside to a bright, open-concept main floor featuring stylish laminate flooring throughout, perfect for modern living and entertaining. The home boasts large bedrooms, including a spacious primary suite complete with a 3-piece ensuite and a walk-in closet for ll your storage needs. The finished basement adds even more usable space and includes a rough-in for a future bathroom perfect for creating an in-law suite, home gym, or entertainment area. Enjoy the outdoors in the large backyard, ideal for family gatherings, pets, or gardening. Additional highlights include: Additional parking for each unit owner Larger layout than traditional townhomes Prime location just minutes from Conestoga College, Highway 401, and Highways 7 & 8Dont miss your chance to own a spacious, move-in-ready home in one of Kitchener's fastest growing neighborhoods! (id:60365)
14 Niagara Street
Hamilton, Ontario
Welcome to this impeccably maintained five-bedroom, two-bathroom gem, boasting dual kitchens and nearly 2,300 square feet of versatile living space across multiple levels-ideal for growing families or multi-generational living. Complete with charming curb appeal and an oversized driveway accommodating up to three vehicles for added convenience. Inside, the thoughtful layout truly shines: the main level features a bright, inviting living room and dining area adorned with gleaming hardwood floors and expansive bay windows that flood the space with abundant natural light, a custom kitchen that's a chef's delight with rich oak cabinetry and sleek stainless steel appliances, plus a convenient full bathroom on the same floor. Ascend to the second level for even more flexibility, including a second full kitchen perfect for in-law suites or entertaining guests, two generously proportioned bedrooms, and an oversized four-piece bathroom for ultimate comfort. Need additional room? The third level offers two more spacious bedrooms, each equipped with ample closets providing excellent storage solutions. The fully finished basement, accessible via a separate side entrance, adds tremendous value with a vast recreation room ideal for family gatherings or movie nights, plus a fifth bedroom suited for guests, a home office, or hobby space. Outside, escape to your private backyard oasis-beautifully landscaped with a large deck for al fresco dining and relaxation, a serene pond for tranquil moments, mature trees ensuring natural privacy, and a handy storage shed for tools and extras. Nestled in a welcoming, family-friendly neighbourhood with effortless highway access and proximity to schools, parks, shopping, and all essential amenities, this home perfectly combines everyday convenience with timeless charm-envision making it yours! RSA. (id:60365)

