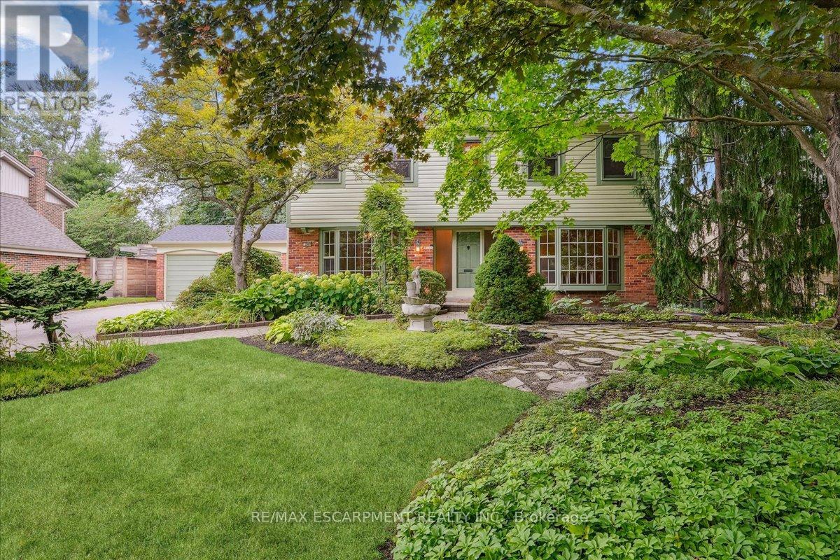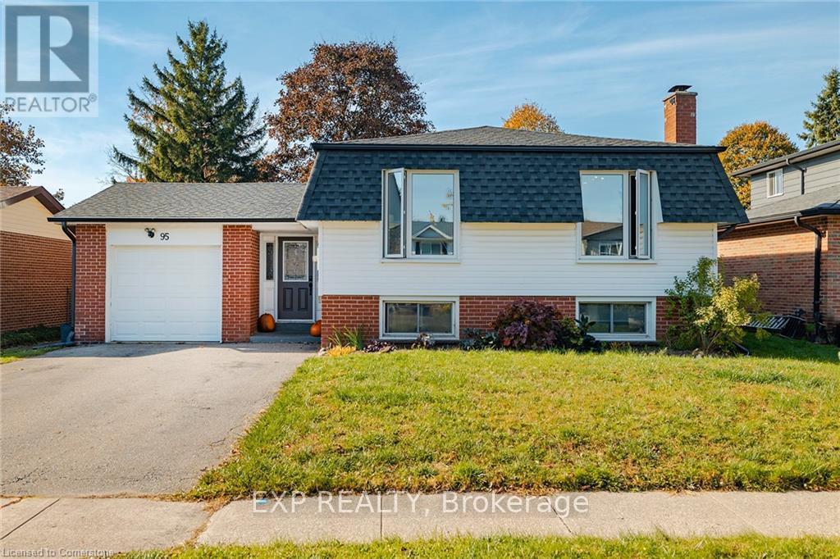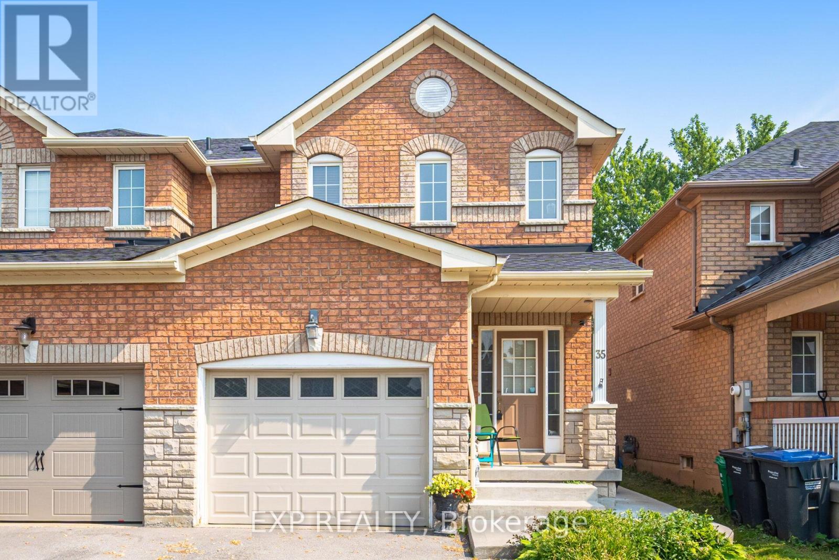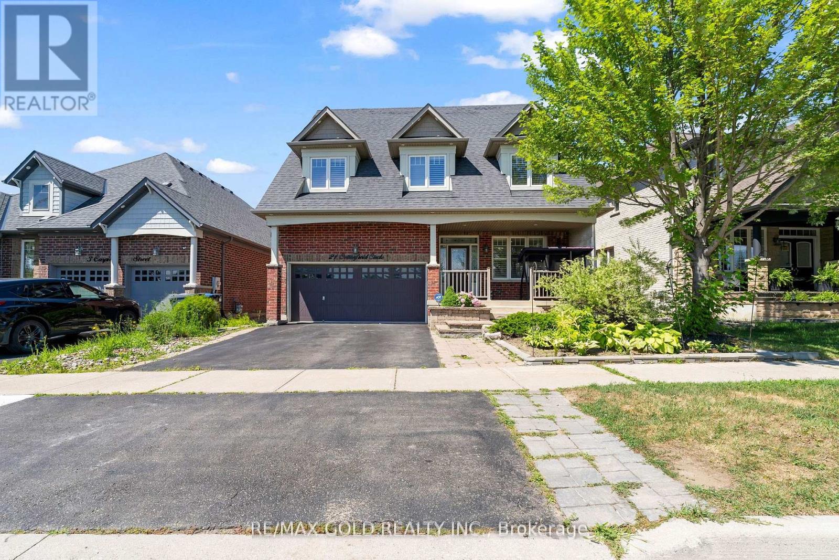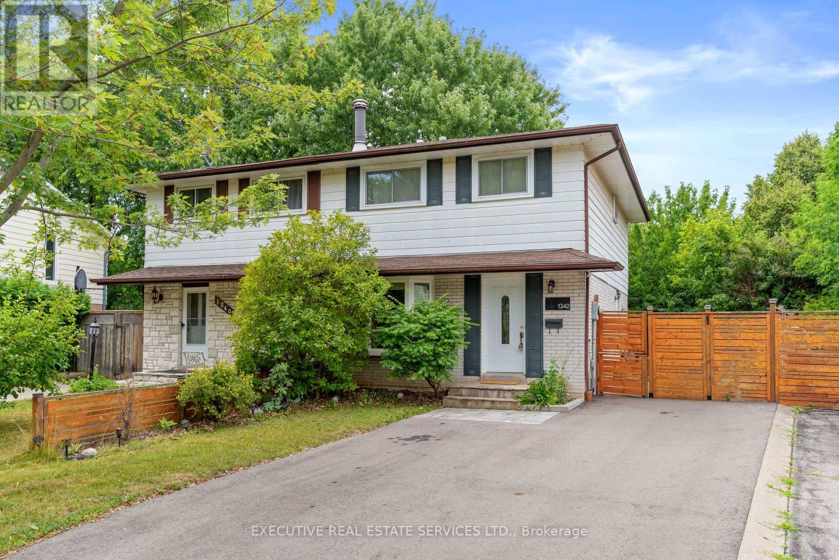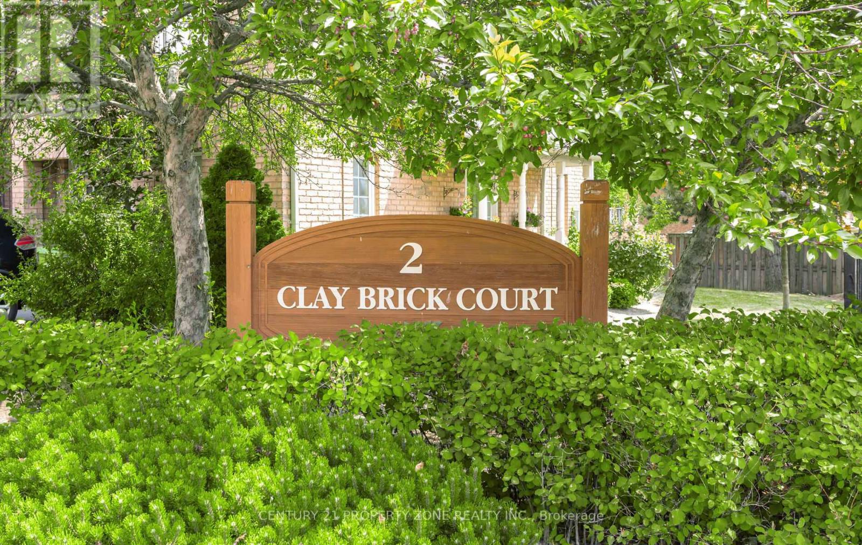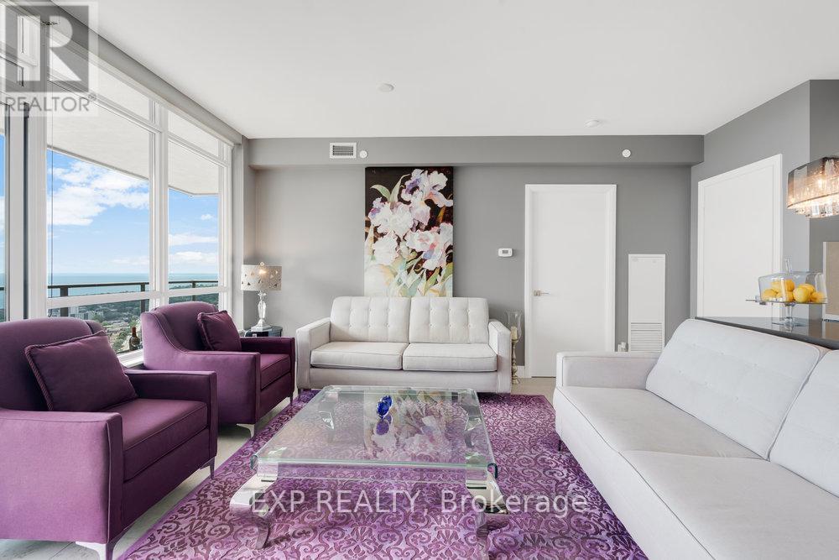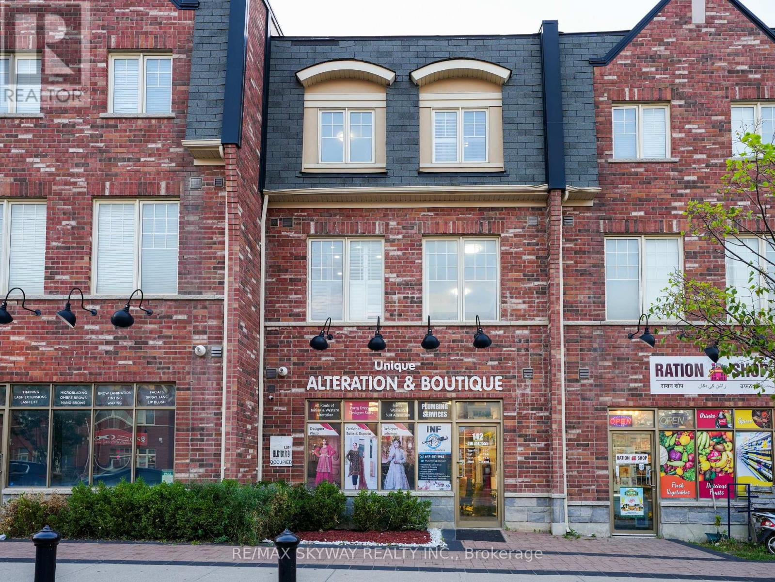247 Beechfield Road
Oakville, Ontario
Situated in prestigious SE Oakville on a picturesque tree-lined street, this classic McClintock home offers oversized principal rooms and warmth throughout. Set back among mature trees and quaint pastoral gardens, the 75.11 x 116.89ft property offers privacy and tranquility with a terraced backyard. Features of the home include the front living room and separate dining room each with their own bay window with front garden views; a traditional eat-in kitchen with updated appliances and a built-in wall oven, plus a sliding door walkout to the back porch and backyard; a main-floor family room with a wood-burning fireplace and sliding door to the patio and stairs to the terrace. The second level offers four spacious bedrooms, main 4-pc bathroom, and primary bedroom with a 4-pc ensuite. The basement features a recreation room, bedroom/office, laundry room, and a storage room/workshop. Enjoy the home as-is or personalize it to suit your style. The two-car garage is attached by a bridge over the breezeway to the backyard. 8 parking spots on the extra-long driveway. Located in the top-rated public school district - Oakville Trafalgar High School, Maple Grove Public School, and E.J. James Elementary School (French Immersion). This is a rare opportunity to own a beautiful home and property in one of Oakville's most sought-after neighbourhoods. (id:60365)
95 Avonmore Crescent
Orangeville, Ontario
This spacious and beautifully maintained home presents an unmistakable ownership opportunity due to an existing in-law suite with a shared entrance. It features the ability to be converted into two separate units with minimal work required, including being able to repurpose the large walk-in main floor panty / closet into a laundry room or bathroom. The open-concept kitchen with quartz countertops, all stainless-steel appliances and beautiful cabinetry seamlessly integrates with the living and dining areas, making it perfect for hosting. There are three large bedrooms featuring luxury vinyl tile flooring, remote-controlled ceiling fans and bright, recently upgraded windows. The basement boasts a full-sized kitchen with matching cabinetry and a stylish glass backsplash. It includes one large bedroom, four-piece bathroom and bright open concept living and dining room area with multiple above ground oversized windows. You are situated on a quiet street in a peaceful neighborhood filled with mature trees. The property includes a spacious front yard and fenced rear yard. A two-vehicle driveway and single car garage provide ample parking, while being a short drive to Hwy 10. This home offers significant potential as a single-family home but also includes the flexibility of a basement rental space. Freshly painted throughout and filled with natural light, it is move-in ready for you to enjoy! (id:60365)
35 Prince Crescent
Brampton, Ontario
Well-maintained semi-detached home in Northwest Sandalwood featuring a spacious 3-bedroom, 3bathroom layout. The main floor has a partially open concept design with a cozy living room and an eat in kitchen that overlooks the rear yard perfect for entertaining. Upstairs you will find two full bathrooms, including a 4piece ensuite and walk in closet in the large primary bedroom, plus two additional bright bedrooms. A convenient powder room on the main level adds extra comfort. The partially finished basement provides a generous open area with a bathroom rough-in and room to configure an additional bedroom or recreation space; with proper permits, any future modifications, such as creating a separate entrance, would require municipal approval. Step outside to a private, fenced backyard with a wood deck for summer BBQs and a garden shed for added storage. As per seller, updates to major components (roof/AC). Located on a quiet street within walking distance of schools, shopping, Cassie Campbell Community Centre and public transit. Don't miss this lovely family home! (id:60365)
21 Cottonfield Circle
Caledon, Ontario
This Is the One You've Been Waiting For! Nestled on a quiet, family-friendly circle in the heart of Caledon's prestigious Southfields Village, this beautifully maintained detached home features 4 spacious bedrooms and 4 bathrooms, plus a finished basement with 2 bedrooms, 1 bathroom, and a separate entrance ideal for extended family or personal use. Offering over 2,500 sqft of bright, functional living space, it includes an open-concept layout, main floor family room, and walkout to a large deck perfect for entertaining. Located just steps from schools, Southfields Community Centre, parks, shopping, and transit, with quick access to Hwy 410only 30 minutes to Toronto. A rare opportunity to own in one of Caledon's most desirable neighbourhoods! (id:60365)
1342 Roylen Road
Oakville, Ontario
Welcome to this beautiful home nestled in a quiet neighbourhood in Oakville. One of the most sought cities in Ontario! Nice lay-out w/open concept living room next to the dining area. Dining room overlooks the backyard. Renovated bathroom in the second floor and three rooms. Enjoy the hidden gem in the basement for entertaining friends, use as an office or a guest room. Experience the comfort of having your own Sauna inside the house. Close to schools, restaurants, shopping area, Hwy 403 and QEW. Find serenity in the private backyard while sipping coffee in the morning & drinking wine at night! A must see! (id:60365)
39 - 2 Clay Brick Court
Brampton, Ontario
Stunningly Upgraded and Filled with Natural Light, This Spacious 3-Bedroom, 3-Bathroom Townhome with a Finished Walkout Basement Is Nestled in a Highly Desirable Community. Boasting one of the largest layouts in the area, this home features premium flooring throughout, ceramic kitchen tiles, and a thoughtfully designed open-concept living area. The main level includes a charming French balcony, while the fully finished walkout basement offers direct access to a private patio and convenient interior entry to the garage. Backing onto a picturesque bicycle trail and located across from a playground, this home is ideally situated just moments from parks, top-rated schools, shopping centers, public transit, and major highways (Hwy 410 & Hwy 10). Meticulously maintained and showing like new, this exceptional property is a rare opportunity not to be missed. (id:60365)
58 Gamson Crescent
Brampton, Ontario
Welcome to Your Dream Home - 7 Bedrooms | 5 Bathrooms | Legal Basement | Over 4,100 Sq Ft of Living Space. Step into luxury & comfort with this stunning home in the newer, family-friendly community of North Brampton. Nestled on an impressive 47ft wide lot, this home offers over 2,900 sq ft above ground & a total of 4,100+ sq ft of thoughtfully designed living space ideal for large or multi-generational families. Interlock (2022), furnace (2021) & elegant curb appeal that sets the tone for what's inside. The Main Level comes with- 9 ft ceilings & a seamless layout that balances openness & privacy, A private family room, tucked away for cozy evenings & quiet moments, Spacious living & dining areas perfect for entertaining guests, A well-appointed kitchen with gas stove (2022 - has multifunction oven air-fry, bake & more), & plenty of space for multiple chefs, Remote-controlled upgraded blinds on all main floor windows, Convenient main floor laundry with twin tub washer & smart closet space, A versatile office/den space at the entrance ideal for work-from-home setups. The Second Level Comforts the owners with 5 generous bedrooms, including a grand primary suite with a walk-in closet & spa-like 5-pc ensuite. Sun-drenched interiors with multiple large windows throughout. 3 full bathrooms, each featuring double vanities perfect for busy mornings. Additional features include a fully legal 2-bedroom basement apartment with a full kitchen, large living area, & abundant closet space. Carpet-free throughout for a modern, allergy-free environment. The professionally landscaped backyard is ideal for kids to play or host a summer BBQ. Concrete walkway around the home offers both function & elegance. Lovingly cared for by a small couple, this home comes with minimal wear and tear. Located just minutes from Walmart, FreshCo, libraries, schools, parks, and places of worship. A home like this doesn't come around often don't miss your chance to make yours! (id:60365)
4003 - 36 Park Lawn Road
Toronto, Ontario
Rare turn-key opportunity at Key West Condos! This fully furnished corner suite in South Etobicokes waterfront enclave is a one-of-a-kind gem, upgraded and meticulously maintained by the original owner. Floor-to-ceiling windows flood the space with natural light and frame stunning southwest views of Lake Ontario, sunsets, and the city skyline. Professionally redesigned by the builder, the original second bedroom was transformed into a spacious formal dining room, a rare layout ideal for entertaining. The second bathroom was thoughtfully modified into a powder room, enhancing both flow and function. The original owner invested significantly in premium upgrades, including elegant chandeliers, designer light fixtures, and luxurious porcelain flooring, a timeless and rare finish that amplifies natural light and adds a refined, designer feel to the space. Two independently controlled HVAC thermostats ensure personalized comfort in each zone. Furnished with a curated mix of vintage and contemporary pieces, the suite blends timeless elegance with modern comfort. The serene primary bedroom features a walk-in closet, a private ensuite and peaceful lake views right from the bed. Step onto the expansive balcony to unwind or entertain, surrounded by open skies and calming water vistas. VIP parking on P1 next to the elevator and a convenient storage locker complete this offering. Nestled near Humber Bay parks, trails, cafes, transit, and with quick access to downtown, this is executive waterfront living at its best. Just bring your suitcase!!! This one-of-a-kind residence won't last! Book your private viewing today! (id:60365)
142 Inspire Boulevard
Brampton, Ontario
Rare opportunity to own a prime live/work end unit in a highly sought-after location. This spacious and upgraded property features four bedrooms, three washrooms, a private driveway , and a garage. The second floor boasts soaring 9-foot ceilings and elegant hardwood flooring, creating a bright and stylish living space. Commercial unit is currently vacant, offering immediate flexibility for end-users for investors. The commercial space offers excellent street exposure and has the potential to be leased for approximately $2500 per month, providing a strong income opportunity. Don't miss your chance to invest in this exceptional and versatile property in a thriving area. Close to all major amenities & top rated schools. (id:60365)
243 Thompson Road
Orangeville, Ontario
Welcome to 243 Thompson Road in the charming Town of Orangeville!!A well-maintained Immaculate FREEHOLD 2-STOREY TOWNHOUSE with a Stunning Open Concept kitchen/dining and living area. This Townhouse boasts 3 Beds, 3 Baths with Parking For 3 Cars, located Fantastically near all amenities including, Groceries, Rec Centre, Waterpark & Walking Trails, farmer's market, hiking, biking with a 5 Minute Walk to Schools. The main floor and stairs look great with the Hardwood flooring, the large windows with California shutters gives it the executive look and allowing lots of sunlight and fresh air, the granite countertop with an eat in kitchen adds to the dining experience. The Large Primary Bedroom w/ 3 Pcs Ensuite + W/I Closet, along with the other well-sized bedrooms provides a comfortable living. The exterior boasts brick walls with a complete private fenced backyard for family and friends get togethers. (id:60365)
42 Cookview Drive
Brampton, Ontario
Stunning 4-Bedroom Detached Home Backing Onto Ravine - Prime Brampton Location!Welcome to this beautifully maintained 4-bedroom detached home, ideally situated on a premium ravine lot in one of Brampton's most desirable neighbourhoods. This modern home is just 6 years old and offers exceptional features for comfortable family living and investment potential.Step into a grand covered front porch and be greeted by a spacious, sun-filled foyer. The main floor features a bright open-concept layout with hardwood flooring throughout, elegant staircase, and upgraded light fixtures that add a stylish touch to every room. Upstairs, you'll find brand new laminate flooring in all 4 bedrooms, adding a fresh and modern feel. Enjoy the convenience of a second-floor laundry room, and take in scenic views from the look- out basement. The fully finished 2-bedroom basement with kitchen and its own separate laundry, offering privacy and convenience. Located just minutes from Trinity Common Mall, Hwy 410, schools, churches, and Brampton Transit, this home offers unbeatable convenience. The large lot provides ample outdoor space, backing directly onto a peaceful ravine-a perfect setting for relaxation and privacy. Featuring well-maintained stainless-steel appliances, upgraded light fixtures, and a spacious open-concept design, this home must be seen to be truly appreciated. Don't miss this opportunity - book your private showing today! (id:60365)
54 Woodvalley Drive
Brampton, Ontario
Welcome to 54 Woodvalley dr - this is the one you have been waiting for! This stunning detached home has been immaculately maintained by the owners & boasts 3+2 Bedrooms with 3 full washrooms & will bring your search to a screeching halt. True Pride Of Ownership!! This gem of a listing features 3034 square feet of total living space. Beautiful brick & stone double car garage elevation with spacious extended driveway for ample parking. Immaculate interlocking work on the driveway stretches all the way to the front entrance which is equipped with an upgraded metal spindle railing. Step into the home to be greeted by a breathtaking open concept layout. Sizeable combined living + dining area features brand new vinyl flooring & pot lights. The family sized kitchen is a chef's delight - equipped with stainless steel appliances, upgraded range hood, countertops, pot lights, new backsplash + an eat-in area with walkout to the rear yard. Primary main floor bedroom is the pinnacle of convenience, perfect for the elderly - equipped with a walk in closet & ensuite which is fully wheel chair accessible. Secondary bedroom on the main floor is generously sized & located beside a full washroom, totalling to 2 full washrooms on the main floor. Convenient access to the garage through the home. The colossal upper level bedroom can be used as a living room, great room etc. This home features a multitude of windows - flooding the interior with natural light. Descend to the basement which boasts a rarely offered 1346 Square Feet Total Area & limitless potential. Currently equipped with 2 Sizeable bedrooms, a full washroom, living area, & laundry room. Step into the backyard to be greeted by your own personal oasis - this yard is an entertainers delight, featuring a solid wood 18 x 12 foot deck, charming garden area with stone work, shed for storage, & much more. Location Location Location! Situated in the heart of Fletchers Meadow & close to all amenities. (id:60365)

