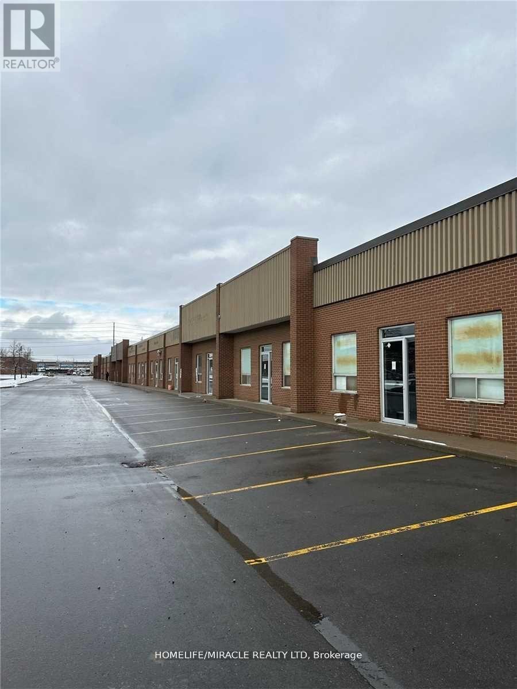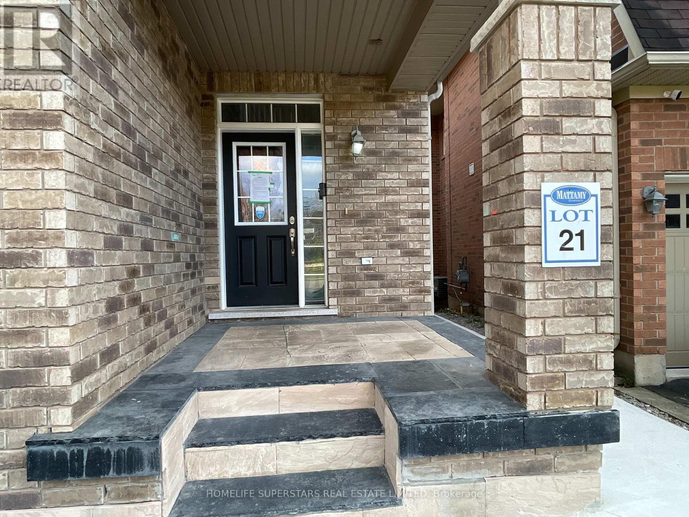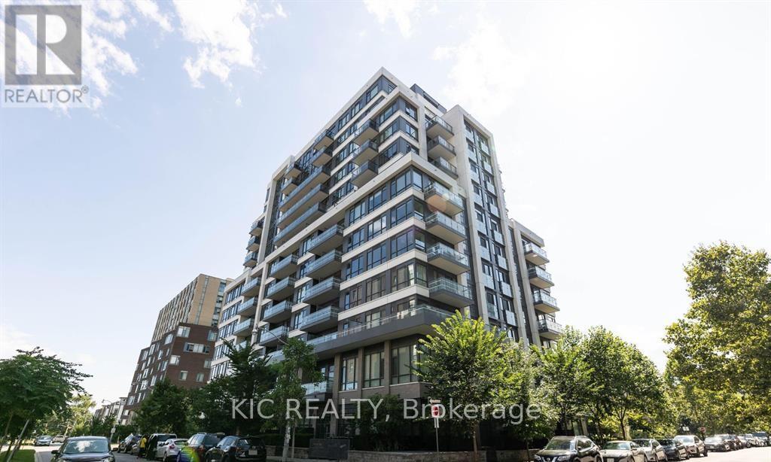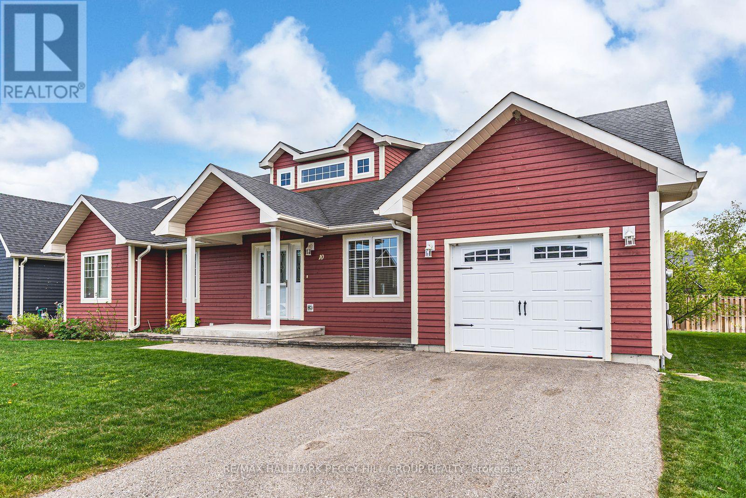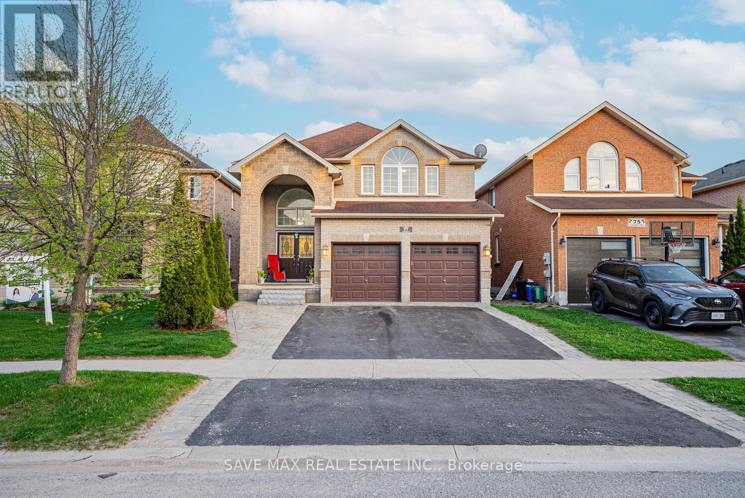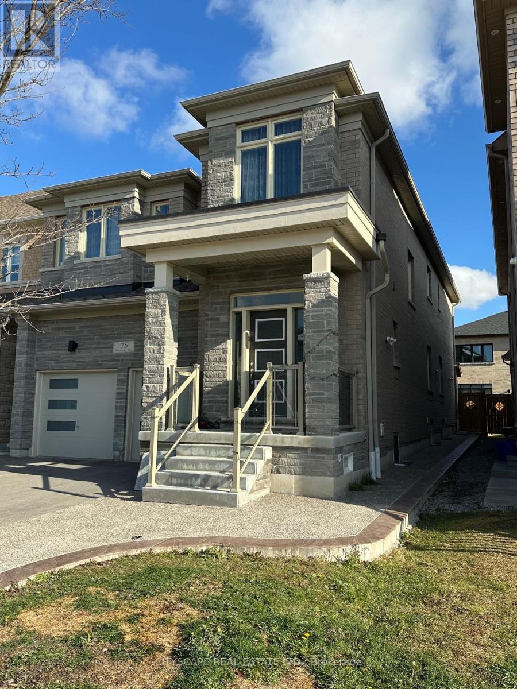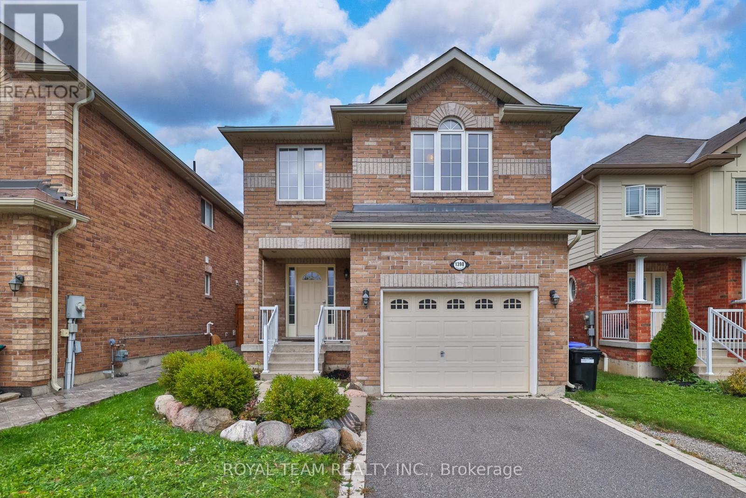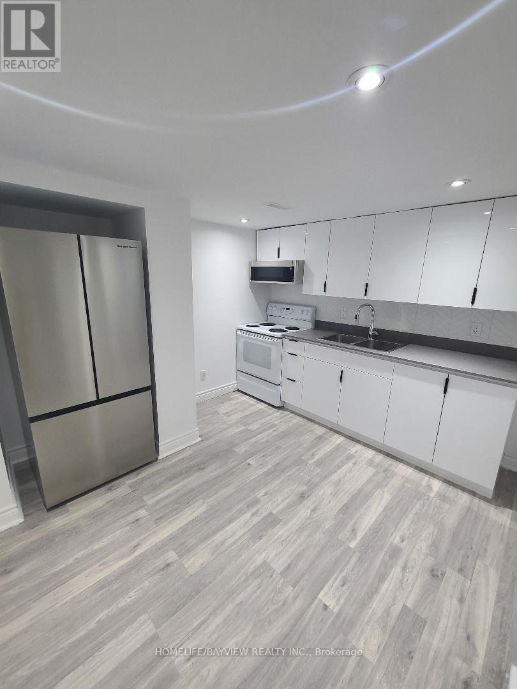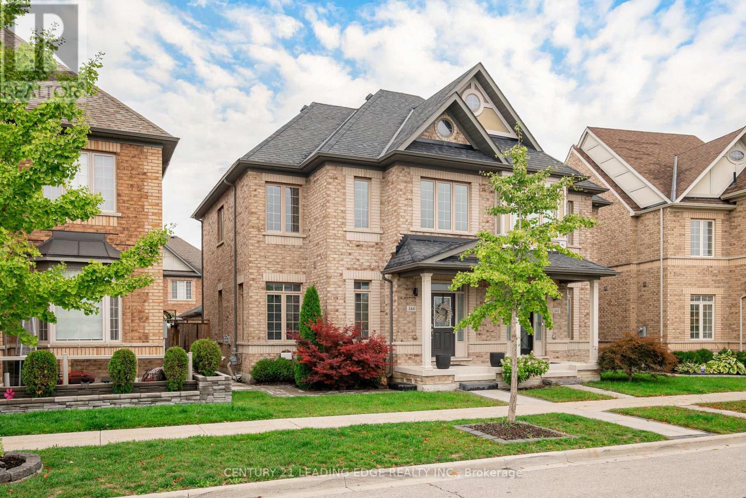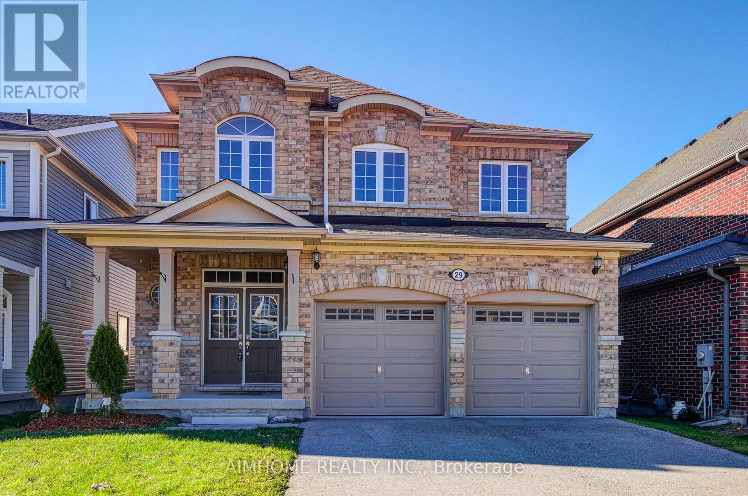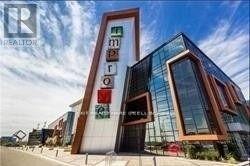16 - 7517 Bren Road
Mississauga, Ontario
Prime investment opportunity in the heart of Mississauga. This industrial condo is ideal for truck and auto repair businesses. Featuring a drive-through industrial unit in Mississauga's busiest industrial hub, it is just a 10-minute drive to Pearson Airport and minutes from all major highways. The zoning permits a variety of uses including auto/truck repair, warehousing/manufacturing, kitchen cabinet production, woodworking, restaurants, commercial schools, professional services, self-storage facilities, and much more. **EXTRAS** E2-19 Zoning and drive in door. (id:60365)
184 Ruhl Drive
Milton, Ontario
Recently renovated, exceptionally well-maintained, and stunning 4-bedroom, 3-washroom detached home in the beautiful community of Willmott. Built in 2012 and offering nearly 2,400 sq. ft. of living space, Basement is not included. this property features an excellent layout with separate living and family rooms, perfect for raising your family. Enjoy the luxury of a huge primary bedroom complete with a 4-piece ensuite and walk-in closet. California shutters run throughout the home, adding elegance and privacy. Located in a highly sought-after neighbourhood, this home is close to all amenities including shopping, bus stops, parks, and the hospital. Move-in ready and truly a must-see! (id:60365)
801 - 200 Sackville Street
Toronto, Ontario
Welcome to this bright and stylish 1+1 bedroom suite in the highly sought-after boutique residence The Bartholomew, perfectly positioned in the heart of Regent Park. This spacious unit features a modern kitchen with island seating and stainless steel appliances, a den; ideal for working from home, and a sun-filled living area with east-facing views. Enjoy your morning coffee from the generous balcony. Just steps away from the TTC, and quick access to the Don Valley trails for outdoor lovers, everything you need is right at your fingertips! (id:60365)
11 Broad Street
Penetanguishene, Ontario
MOTIVATED SELLER!! Move-in ready and steps from the water - welcome to 11 Broad St, Penetanguishene! If you've been dreaming of a backyard poolside retreat in a quiet area, this one checks all the boxes. Located just a short walk from Discovery Harbour, King's Wharf Theatre, Captain Roberts' Table Restaurant, and the scenic waterfront trails, this home offers not just a place to live, but a lifestyle to love. Inside, nearly every corner has been updated: enjoy a beautifully renovated kitchen with all-new appliances, pot lights throughout the main level, fresh paint, and a brand-new ensuite bathroom. The main bath has also been partially updated, and laundry has been smartly moved to the main floor for added convenience. Outside, the inground pool is the star of the show - perfect for hosting summer get-togethers or unwinding after a long day. A new pool liner and partial fencing around the pool make it ready for next season. The driveway has been freshly paved and widened, and an automatic garage door opener adds everyday ease. The finished basement offers even more space to spread out - great for a home gym, games room, or guest area. Whether you're craving that laid-back cottage-town feel or looking for a stylish, low-maintenance home near the water, 11 Broad St delivers charm, comfort, and convenience wrapped into one inviting package. Don't miss your chance to call this one home. (id:60365)
10 Grew Crescent
Penetanguishene, Ontario
WALK TO THE WATER, ENJOY ONE-LEVEL LIVING & MAKE TIME FOR WHAT MATTERS MOST! Live the lifestyle you've earned in this beautifully maintained, low-maintenance bungalow just steps from Georgian Bay in the vibrant 55+ community of The Village at Bay Moorings. With over 1,700 sq ft of well-planned one-level living, this home shines with hardwood floors, crown moulding, pot lights, a gas fireplace, and California knock-down ceilings that add warmth and character. The kitchen is both functional and stylish, featuring 36" cabinetry, under-cabinet lighting, a centre island with a breakfast bar and a classic backsplash. Whether hosting in the spacious living room or unwinding in the separate family room, there's space to enjoy every moment. The primary bedroom is a relaxing retreat with a walk-in closet and private 3-piece ensuite, while the second bedroom and full 4-piece bathroom provide flexible space for visiting family, a home office or a creative hobby room. A large crawl space offers excellent additional storage for seasonal items. Outside, charming curb appeal is enhanced by dormer windows, an interlock walkway, a covered front porch, mature landscaping, and a back deck ideal for relaxing or entertaining. The attached garage with an inside entry and automatic door opener adds everyday convenience. The Village at Bay Moorings is a professionally managed community with mature green spaces, seasonal walking paths, a recreation hall, maintenance of all common areas and snow removal of roads. Located just minutes to Penetanguishene and Midland for dining, shopping and healthcare, including Georgian Bay General Hospital only 5 minutes away, this home is also surrounded by parks, trail systems, beaches, golf courses, ski resorts, recreation centres and theatres, making it a complete lifestyle package in a beautifully managed setting! (id:60365)
77 Sovereign's Gate
Barrie, Ontario
Welcome to this beautiful home featuring 4 spacious bedrooms and 2.5 bathrooms in upper unit for rent. Enjoy a bright, open concept main floor layout, hardwood floors and a spacious backyard, in one of South Barrie's most sought-after neighborhoods. Great location near top-rated schools, scenic walking trails, beaches, Hwy 400, shopping, public transit, and the GO Train. No basement included. Available furnished or unfurnished. Tenants responsible for 70% of utilities. (id:60365)
Lower - 75 Suttonrail Way
Whitchurch-Stouffville, Ontario
Exceptionally Spacious Legal Basement Apartment Featuring 2 Large Bedrooms, 3 Washrooms, and a Fully Covered Private Entrance! Step into a bright, modern open-concept layout designed for comfort and style. This stunning unit offers 2 large bedrooms with their own en-suite washrooms, plus an additional 2-pc powder room. Enjoy big above-grade windows that fill the space with natural light and walk-in closets for ample storage. The upgraded modern kitchen comes equipped with stainless steel appliances, and the convenience of en-suite laundry adds to the appeal. Pot lights throughout, quality laminate flooring, a cold room, and extra-large storage space for suitcases, seasonal items, and more. Located in a newly built, family-friendly neighborhood-just a short walk to school and close to all major amenities. Tenants will truly appreciate the very cooperative, open-minded landlords who maintain the property with care. Tenant pays 35% of utilities and is responsible for snow removal on their parking spot and walkway leading to the basement entrance. (id:60365)
1398 Hunter Street
Innisfil, Ontario
This beautifully updated detached home offers a spacious open-concept layout with 3 bedrooms and 3 bathrooms, providing ample room for both living and entertaining. The large kitchen features plenty of counter space and a walkout to a private backyard, which includes a new deck, gazebo, and professionally landscaped gardens with a peaceful waterfall! The primary bedroom is generously sized, complete with double walk-in closets for abundant storage. The entire home has been recently painted in neutral tones, enhancing its modern feel. Custom-made window coverings add a sophisticated touch to every room, while new modern laminate flooring runs throughout the living and family areas. Located in a convenient neighbourhood, this home is close to shopping, schools, the lake, and major routes like Highway 400, offering an ideal blend of comfort and accessibility. A covered front porch with a flagstone walkway adds to the curb appeal and charm of the home. The basement is partially framed, offering future potential for additional living space.This home is perfect for anyone looking for a move-in ready, well-maintained property in a prime location! (id:60365)
(Bsmnt) - 26 Millcroft Way
Vaughan, Ontario
Spacious 2B Basement With Separate Laundry ,updated Kitchen, Large Principal Rooms And Wonderful Open Layout ,On Premium Street In High Demand Area Close To Great Parks, Schools, And Public Transit. One Parking On Drive Way,No Pet No Smoker.Tenant Pay 1/3 Utilities (id:60365)
164 Moody Drive
Vaughan, Ontario
164 Moody Drive offers stylish living in the heart of Kleinburg. This beautifully maintained semi-detached home features a rare double-car garage, a functional open-concept layout, and 9-foot ceilings on both the main and second floors. The modern kitchen is the centrepiece, complete with a spacious island, upgraded cabinetry, premium granite countertops, and stainless steel appliances, perfect for family meals or entertaining. A bright family room with large windows and a fireplace creates a warm and inviting space, while the private backyard with luxurious natural stone pavers is ideal for relaxing or hosting. Upstairs, you'll find three spacious bedrooms and two full bathrooms, including a serene primary 5-piece ensuite retreat with a separate tub and stand-in rainfall shower room. Located in a highly desirable neighbourhood, just minutes from schools, parks, shops, and Hwy 427. Short walk to the brand new plaza featuring Longos grocery, LCBO, multiple restaurants, banks, and coffee shops. 164 Moody Drive is the perfect place to call home. (id:60365)
29 Bamburg Street N
Georgina, Ontario
Bright and spacious 4 beds & 4 baths detached home in a friendly and quiet community of Sutton West. Near 2700 Sq. Ft. Hardwood flooring, pot lights & 9 Ft ceiling throughout the living room and family room with gas fireplace. Primary bedroom boasts 5 pcs ensuite and huge walk-in closet. 2nd bedroom features two large windows and 4 pcs ensuite, 3 & 4 bedroom share 5 pcs ensuite with a separate bath. Open concept kitchen with backsplash, big center island and commodious dining area. Fenced backyard for entertaining and privacy. Long driveway fits 4 cars without sidewalk. Beautifully surrounded by trails and parks. Close to restaurants, schools, supermarkets, and 15 mins drive to highway 404. The peaceful shores of Lake Simcoe and sandy beaches are just nearby. Enjoy a life with plenty of space and attractive lakeside! (id:60365)
319 - 7250 Keele Street W
Vaughan, Ontario
Commercial unit for lease previously used as Renovation Contractor display in the Improve Canada building located in close proximity to Highway 407 and Keele St. This 400-unit complex offers a unique opportunity for businesses at affordable rent. Units 319 & 356 are back to back units for rent as shown on MLS photos. Ideal for a showroom or office space. (id:60365)

