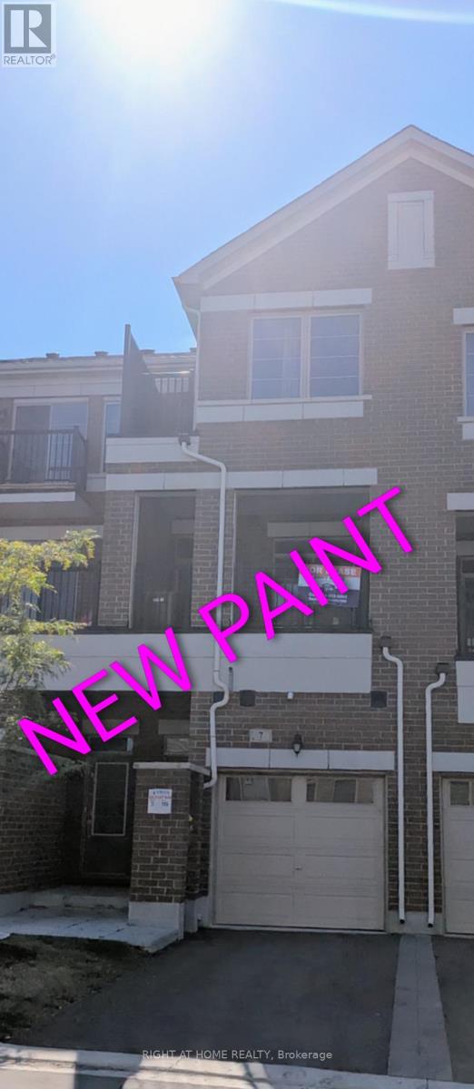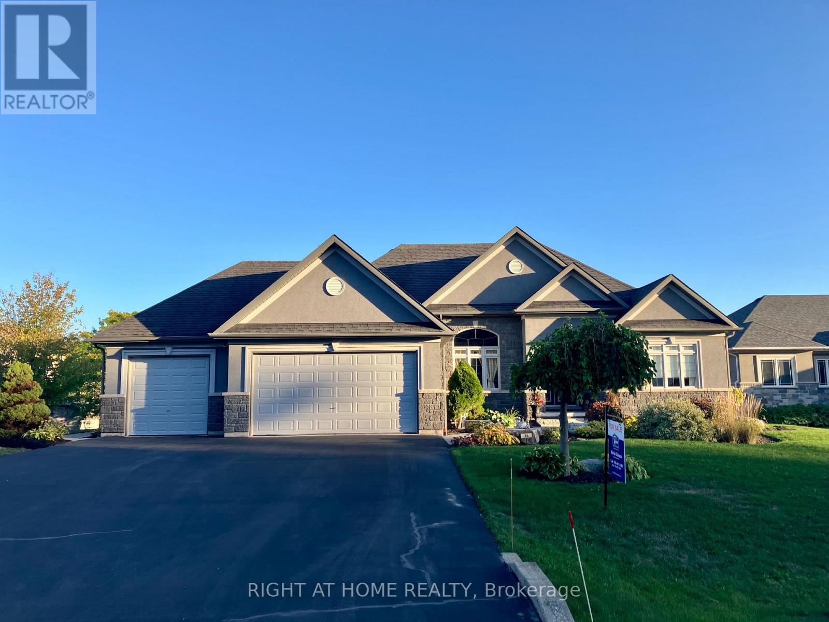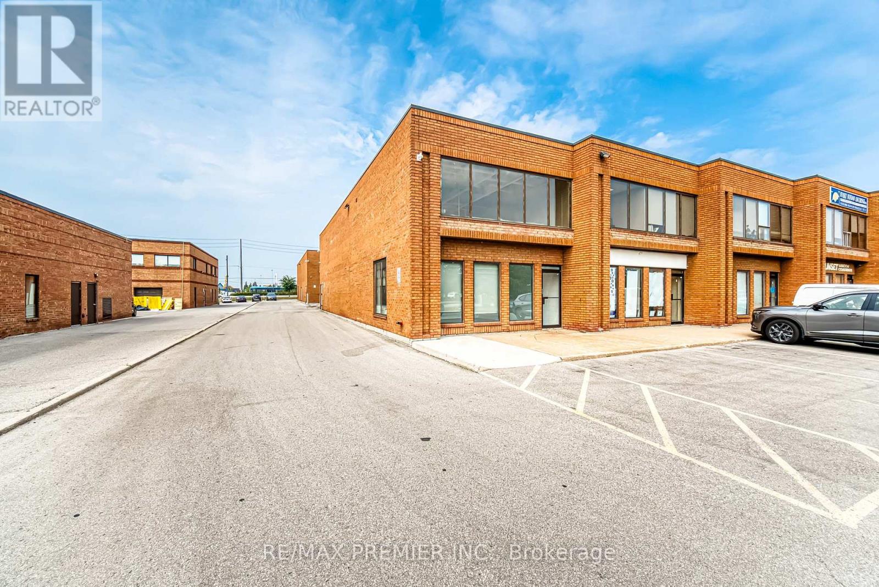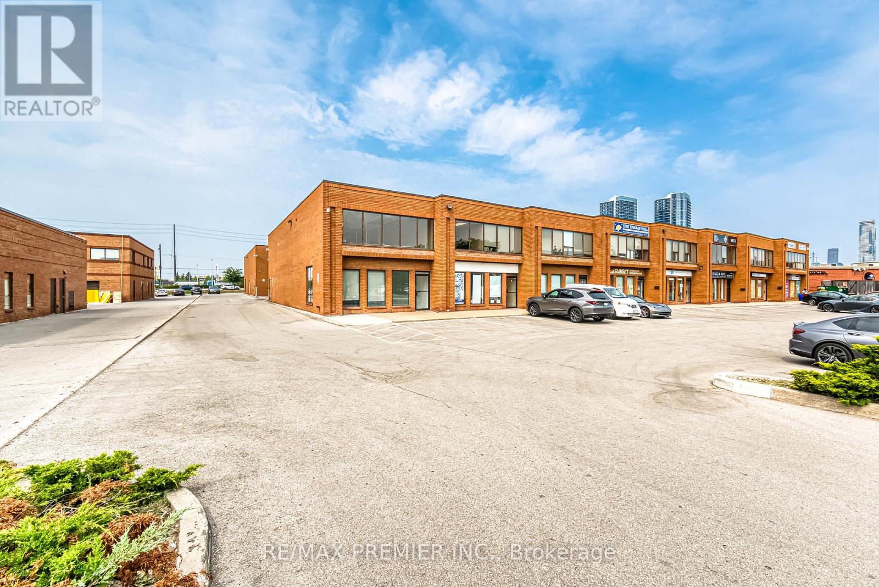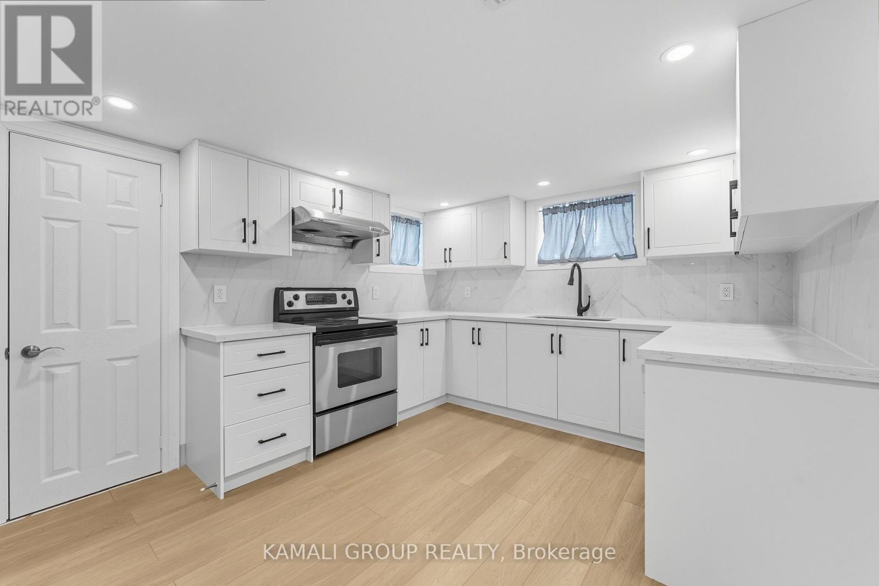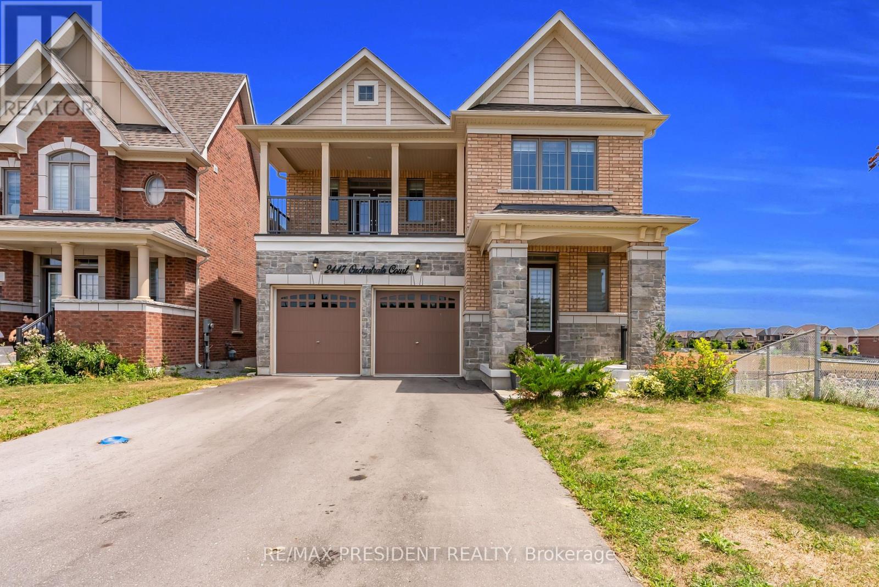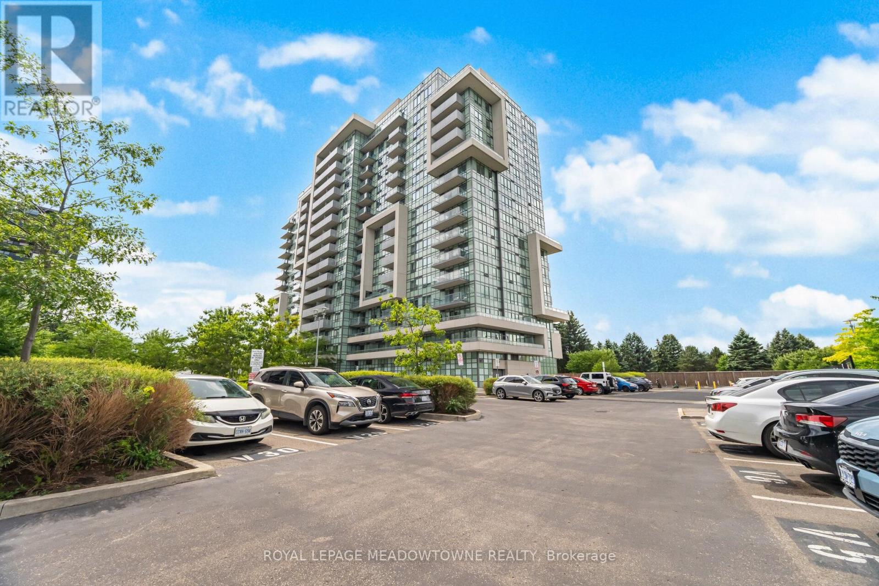77 Jonkman Boulevard
Bradford West Gwillimbury, Ontario
Welcome to 77 Jonkman Blvd, a stunning and spacious 4-bedroom, 3-bathroom freehold townhome nestled in one of Bradfords most sought-after family neighbourhoods. This modern home features an open-concept layout with stylish finishes, and a private garage with additional driveway parking ideal for growing families or those looking to invest in long-term value. Enjoy the convenience of being just steps away from two top-rated schools, parks, and walking trails. Commuters will appreciate the easy access to GO Transit, Highways 400 & 404, and nearby shopping and amenities. With its unbeatable location, functional layout, and move-in ready condition, this is a rare opportunity to own a quality home in a fast-growing community. (id:60365)
1203 - 8119 Birchmount Road
Markham, Ontario
Luxurious Living Awaits At Gallery Square 2 Years Old Condos In Downtown Markham! * Spacious 1+Den Layout With 2 Full Baths with 636 sq.ft. Large Balcony Comfort with East Facing View * It Features Upgrades Including A Large Kitchen Island, Stainless Steel Appliances, Stacked Washer & Dryer, Quartz Countertops & Backsplash * Conveniently Located Steps Away From Viva Transit, Go Station, York University, VIP Cineplex, Restaurants & Shopping. 1 Parking & 1 Locker Included (id:60365)
546 Baker Hill Boulevard
Whitchurch-Stouffville, Ontario
Absolutely Spectacular Home Located In The Heart Of Stouffville Most Sought-After Area. Less Than Two Years' New. This Sunny & Modern Model Features Open Concept Functional Layout. 17' Height Open To Above Foyer With Tasteful Oak Stairs. 9' Smooth Ceilings & Modern Hardwood Flooring On Main. The Upgraded Designer Kitchen Includes Quartz Counters, Huge Centre Island, Ample Storage Space & Stainless Steel Appliances. Four Spacious Bedrooms With Three Washrooms Upstairs. Walk to School. Close to SmartCentres Stouffville. (id:60365)
7 Carneros Way
Markham, Ontario
Will NEW PAINT the unit. 2 years old, 3 Bedrooms Townhouse with Functional Layout. Laminator flooring. 9 Ceiling on Main Floor. Modern Kitchen With Stainless Appliances. Direct Access From Garage. House Features Smart Technologies. Close To Viva Cornell Bus Terminal, Highway 7, Highway 407and Markham Stouffville Hospital. Walking Distance to Bus Stop, CIBC, Walmart, McDonald, Dollar Tree. Photos are from previous listing. (id:60365)
16 Deanna Drive
Wasaga Beach, Ontario
Welcome to this Elegant Ranch Bungalow **This stunning stone & stucco ranch bungalow sits on a beautifully landscaped estate lot in sought-after Wasaga Sands Estates. With over 3,800 sq ft of finished living space, this 3+2 bedroom, 3-bathroom home has been lovingly maintained by the original owners and offers a perfect blend of elegance, comfort, and functionality. The main floor features an open-concept layout with crown molding, recessed lighting, hardwood floors & upgraded broadloom . The formal dining room impresses with a soaring 12FT ceiling, while the spacious maple kitchen is a chefs delight with a full eat-in area, new high-end stainless steel appliances and walkout to the two-tier deck. A convenient main floor laundry room with garage access adds everyday practicality. The primary suite includes a coffered ceiling w/soft lighting, walk-in closet, and a luxurious 5-piece ensuite. Two additional bedrooms and a full bath complete the main level.The fully finished lower level offers incredible versatility, with two bedrooms/den, a full bath, and a walk-up access to garage - ideal for extended family or guests. Additional highlights include a triple heated garage with remote garage door opener, gas BBQ, inground sprinkler system, and ample driveway parking. Located just minutes from sandy beaches, ski hills, and year-round recreation, with all amenities within walking distance, this home is ideal for families or retirees alike. Immediate possession available **furniture is negotiable ** Just move in and start enjoying everything this incredible home & neighborhood have to offer. (id:60365)
1 - 136 Winges Road
Vaughan, Ontario
Premium Industrial Zoned GMU unit in prime Weston & 7 location. An exceptional opportunity for growth! Unlock immense potential with this rarely available industrial unit, perfectly situated at the highly sought-after intersection of Weston & Highway 7. Boasting approx 1600 sq ft of versatile space, this property presents an unparalleled opportunity for both astute investors and thriving businesses. Experience the grandeur of an impressive 18-foot ceiling height, offering an expansive feel and superior functionality for a wide range of industrial and commercial uses. Whether you're looking to optimise storage, accommodate specialised equipment, or create an impressive showroom, this unit provides the ideal canvas. This versatile space is currently set up as a thriving tool and die shop. Invest with confidence! Beyond its current appeal, this address promises amazing future growth opportunities. The prime location at Weston & 7 is a hub of ongoing development and commercial activity, ensuring sustained demand and potential for appreciation. Benefit from excellent access to major transportation arteries, including Highway 400, 407, and public transit, facilitating seamless logistics and client accessibility. (id:60365)
1 - 136 Winges Road
Vaughan, Ontario
Premium Industrial Unit Zoned GMU In Prime Weston & 7 Location An Exceptional Opportunity For Growth! Unlock Immense Potential With This Rarely Available Industrial Unit, Perfectly Situated At The Highly Sought-After Intersection Of Weston & Highway 7. Boasting Approx 1600 Sq Ft Of Versatile Space, This Property Presents An Unparalleled Opportunity For Both Astute Investors And Thriving Businesses. Experience The Grandeur Of An Impressive 18-Foot Ceiling Height, Offering An Expansive Feel And Superior Functionality For A Wide Range Of Industrial And Commercial Uses. Whether You're Looking To Optimize Storage, Accommodate Specialized Equipment, Or Create An Impressive Showroom, This Unit Provides The Ideal Canvas. This Versatile Space Is Currently Set Up As A Thriving Tool And Die Shop. Invest With Confidence! Beyond Its Current Appeal, This Address Promises Amazing Future Growth Opportunities. The Prime Location At Weston & 7 Is A Hub Of Ongoing Development And Commercial Activity, Ensuring Sustained Demand And Potential For Appreciation. Benefit From Excellent Access To Major Transportation Arteries, Including Highway 400, 407, And Public Transit, Facilitating Seamless Logistics And Client Accessibility. (id:60365)
54 Emcarr Drive
Toronto, Ontario
Welcome to this exceptional family home ideally suited for both comfortable living and rental potential. This desirable 5-level backsplit home boasts an impressive layout designed for large families or accommodating in-laws, featuring 5 spacious bedrooms, an office and an additional 2 bedrooms apartment in the basement, ensuring ample space for everyone. With 4 full baths,mornings will be blissfully seamless for everyone in the household. The home is well-equipped with two separate entrances on each side, offering privacy and flexibility formulti-generational living or rental options. Flooring throughout is solid hardwood, with laminate and tiles in the basement, providing an elegant yet functional atmosphere. The contemporary 2 tone eat-in kitchen is a perfect blend of wonderful spaces and features,showcasing beautiful granite counters, high end stainless steel appliances and plenty of cabinets for all your storage needs. Neither less the basement kitchen features granite countertops and a laundry. Nestled on a generous corner lot, this property also includes a double car garage, a private fenced and paved yard, adding to the convenience. Situated within walking distance to public transportation, including the Go train, and in close proximity to schools and universities, you'll enjoy easy commuting and access to a wealth of educational opportunities. A short drive to downtown ensures that you're never far from the vibrant citylife. Whether you're looking to establish a family or a promising rental investment, this property is a rare find that caters to diverse needs and lifestyles investment opportunity (id:60365)
Bsmt - 76 Admiral Road
Ajax, Ontario
MOVE IN NOW! 2 Bedroom BSMT Unit With PARKING and Private Entrance. Renovated in 2024! Updated Eat-in Kitchen With Stainless Steel Appliances & Ample Cabinet/Counter Space. Above-Grade Windows & Pot Lights Throughout, Renovated Bathroom, Private Ensuite Washer & Dryer. Nearby Pickering Beach and Ajax Waterfront Park, Hiking & Biking on 5 km of Trails at Lynde Shores Conservation Area, Lakeridge Health, Ajax GO Station & Hwy 401. Shopping At Nearby Costco And Walmart. Steps To Tim Hortons, Food Basics and More! Legal Basement Apartment (ADU), Permit #24-100725. (id:60365)
2447 Orchestrate Court
Oshawa, Ontario
Welcome to this beautifully maintained 4-bedroom, 4-bathroom detached home, offering approximately 3,200 sq. ft. of living space on a sought-after corner lot. Ideally situated near top-rated schools, parks, shopping, and essential amenities, this home combines comfort, convenience, and style. The bright, open-concept layout is perfect for both everyday living and entertaining. The modern kitchen seamlessly connects to the spacious living and dining areas, while each bedroom enjoys access to a bathroom, including a luxurious primary suite with walk-in closet and spa-like ensuite. Additional features include an unfinished walk-out basement with incredible potential, a private backyard, and a double-car garage for added convenience. This home is the perfect blend of location, lifestyle, and luxury truly a must-see! (id:60365)
1146 Cactus Crescent
Pickering, Ontario
Newly Renovated 1850 Sq. Ft. Brookfield End-Unit Townhome in New Seaton! Welcome to this stunning and spacious end-unit townhome in the highly sought-after New Seaton community. With 1,850 square feet of modern living space, this beautifully updated Brookfield model sits on an exceptional 90 ft deep premium lot - one of the largest in the neighborhood, rivaling even the detached homes next door. Perfectly positioned with no front neighbors, the home enjoys an unobstructed view of natural greenery and a peaceful ravine. Step inside to an open-concept layout featuring 9-foot smooth ceilings and recessed pot lights that enhance the bright, airy atmosphere. The modern kitchen is designed for both function and style, showcasing granite countertops, stainless steel appliances, an undermount sink, and convenient direct access to the garage. The living and dining areas flow seamlessly, ideal for entertaining or relaxing with family. Upstairs, the spacious primary bedroom offers a private retreat with a luxurious 5-piece ensuite and a large walk-in closet. Every detail has been carefully curated for comfort and style. Located just a short drive from Highways 401 and 407, this home offers easy commuting while being close to golf clubs, parks, shopping, and dining options. A brand-new school is also being built within the community, adding even more convenience for growing families. This was the most desired unit when the community launched and it's easy to see why. With its premium lot, upgraded finishes, and unbeatable location, this home is a rare opportunity in one of Pickering's most exciting new developments. Schedule your private showing today and experience the perfect blend of luxury, space, and community living. (id:60365)
815 - 1346 Danforth Road
Toronto, Ontario
Welcome To This Modern, Open Concept 1 Bed 1 Bath Condo In Danforth Village Estates! This Bright And Airy Unit Features a Sleek Kitchen With Breakfast Bar, Spacious Living And Dining Area And Walk Out To A Private Balcony. It Also Has A Stacked Washer And Dryer For Added Convenience As Well As One Underground Parking Spot!! This Well Maintained Building Has A Fully Equipped Gym And Is Close To All Amenities And Walking Distance To TTC, Go Station, Eglinton Crosstown, Schools, Parks, Shopping And Restaurants. A Perfect Opportunity For First Time Buyers Or Investors With Low Maintenance Fee! Don't Miss Out On Seeing This Stylish And Functional Space included! (id:60365)




