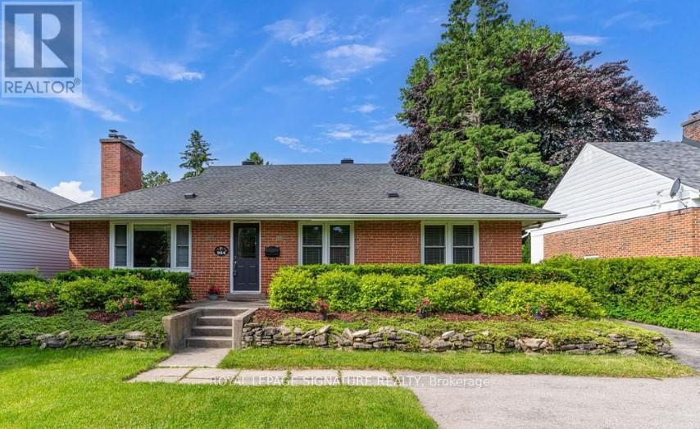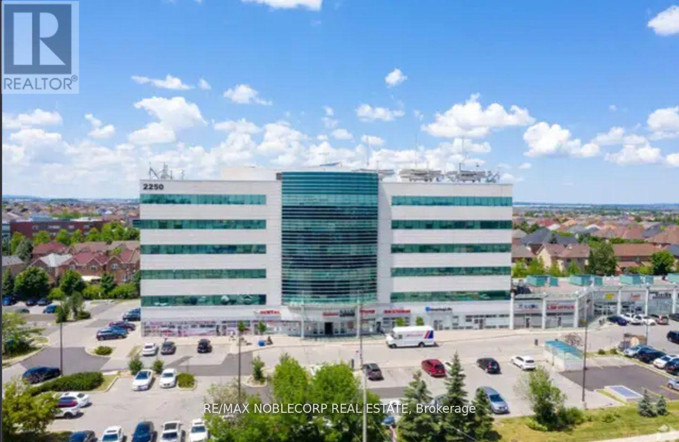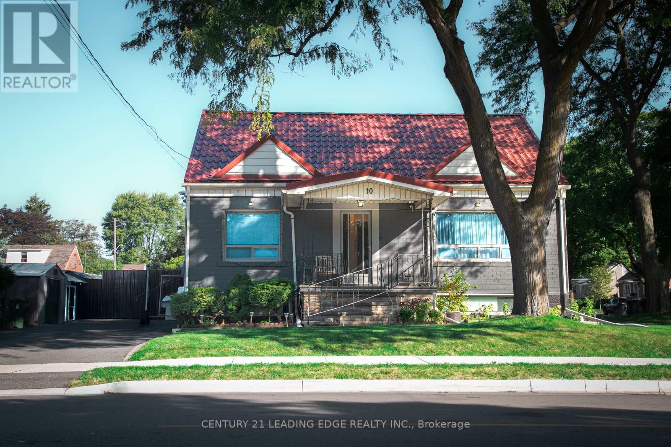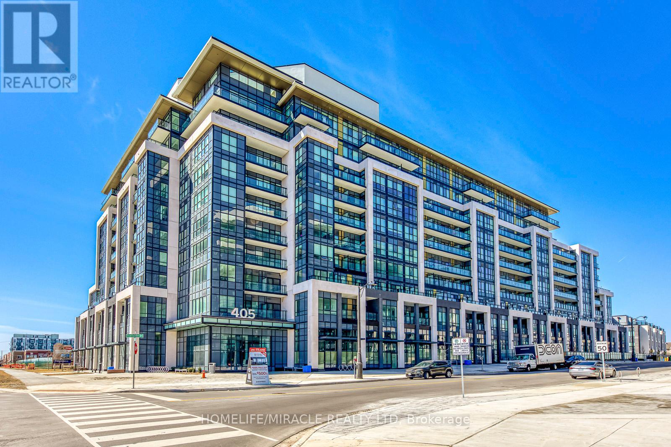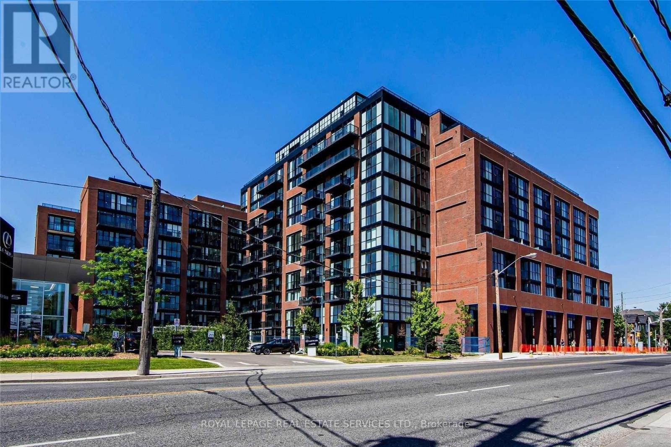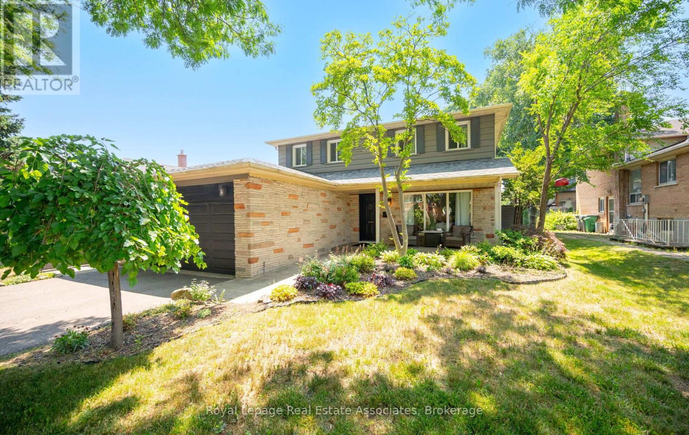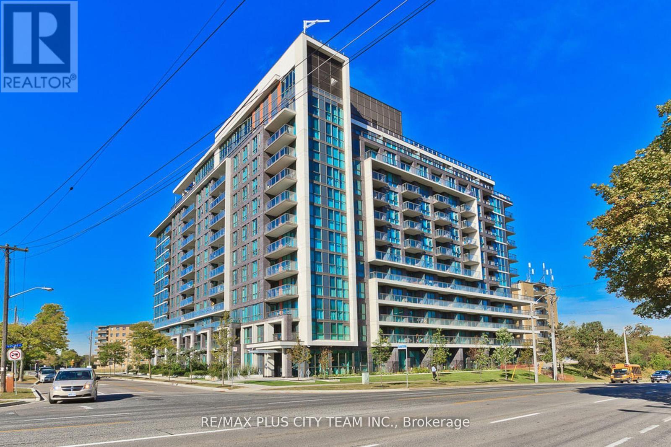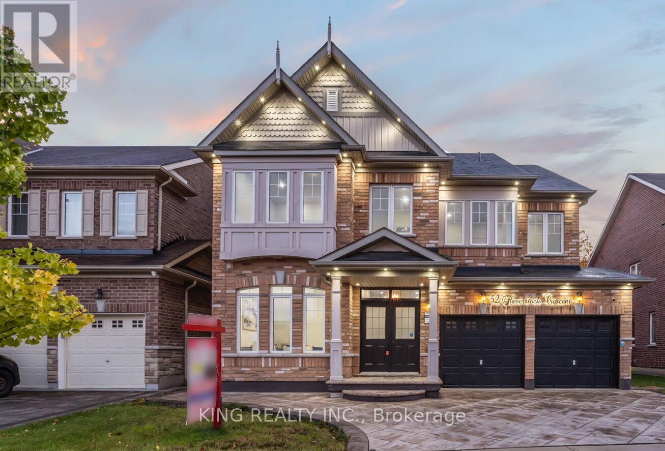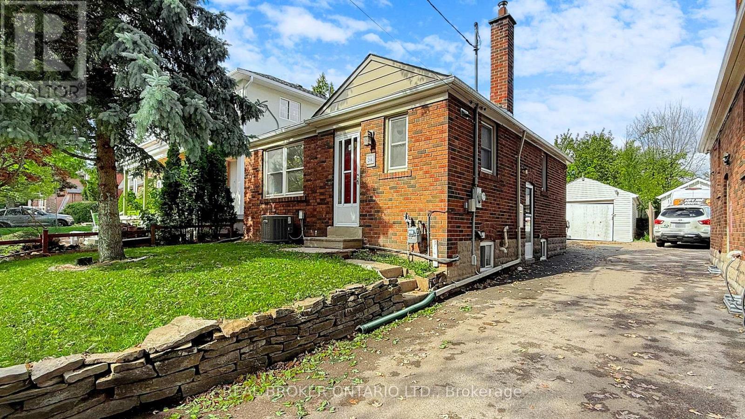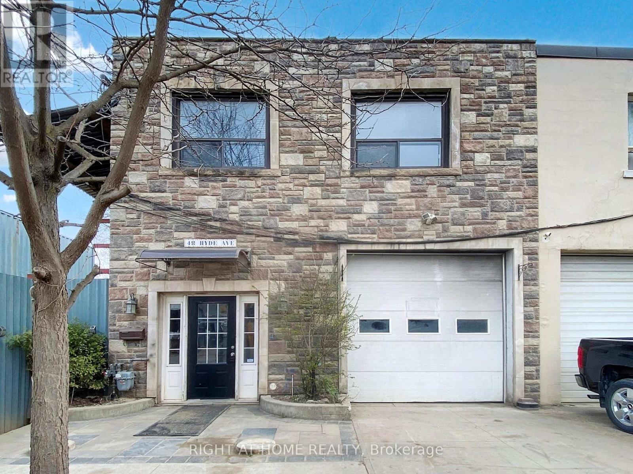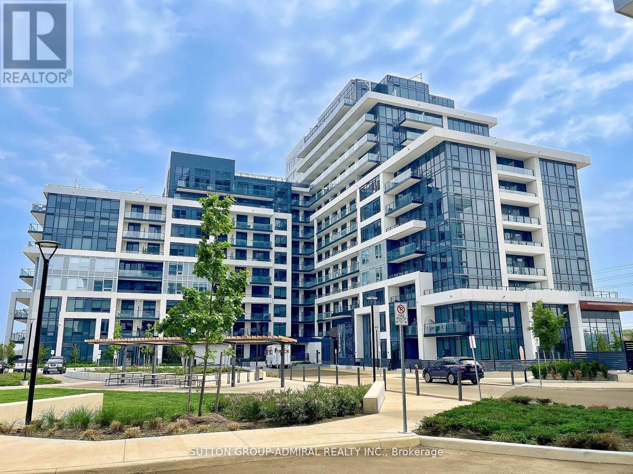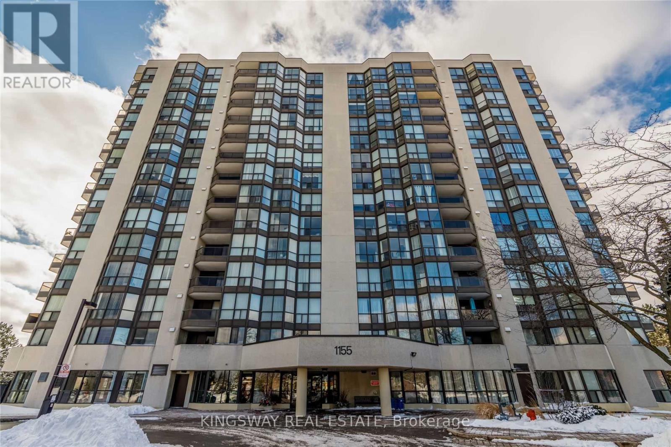964 King Road
Burlington, Ontario
3 Bedroom Detached Bungalow in LaSalle on a Large Lot With Parking For 6 Cars! Minutes to Burlington & Aldershot GO Stations. Spacious Main Floor Layout With New Flooring, Good Size Bedrooms, Modern Kitchen, Stainless Steel Appliances & Walk-Out To A Huge Deck. Mature Tree-Lined Neighbourhood, Walk To Lake, Burlington Golf & Country Club, Aldershot Arena. Highly Rated Aldershot School Catchment! Perfect for healthcare professionals - 5 minutes drive Joseph Brant, 15 minutes drive to McMaster Hospital & University! 2 Heat Pumps installed for Air conditioning and additional heating in winter if required. (id:60365)
401 C - 2250 Bovaird Drive E
Brampton, Ontario
MEDICAL PROFESSIONAL OFFICE BUILDING *GREEN - CONCEPT* COMMERCIAL OFFICE BUILDING. GEO-THERMAL HEATCONTROL. APPROXIMATELY 100 SF OF OFFICE SPACE-PLUS COMMON AREAS-KITCHENETTE, WASHROOM... LOCATION, LOCATION, NEAR WILLIAM OSLER HOSPITAL, ADJACEMNT TO BUSY PLAZA. GREAT FOR PROFESSIONAL LEGAL SERVICES, AND *OTHER SMALLER OFFICE USE. *can be combined with other available offices; (NO PHYSIO) ALLOWED AS THERE IS A CONVENANT WITHIN THE BUILDING Extras: GROUND FLOOR CONSISTS OF A VARIETY OF SERVICES -- SEMINAR LECTURE HALL, PHARMACY, DRUG STORE, ORTHOPEDICAND PHYSIO CLINIC, JUST TO NAME A FEW! CONVENIENT ELEVATORS AND ACCESS TO UNDERGROUND PARKING, ROOM HAS LAV WATER SERVICE, WINDOWS. (id:60365)
10 Yvonne Avenue
Toronto, Ontario
Welcome to 10 Yvonne Avenue! This solid brick corner-unit detached home sits on a large, south-facing lot with a wide private driveway. The home offers very spacious principal rooms, hardwood flooring, a finished basement, and three bathrooms-one on each level. Bright and inviting throughout, it also features a durable aluminum roof and a generous side yard. Located in a good neighborhood, close to shopping, malls, schools, public transit, and with quick access to Highways 400 & 401, this property combines comfort, space, and convenience. (id:60365)
Lph10 - 405 Dundas Street W
Oakville, Ontario
This stunning lower **Penthouse** (9th Floor) condo with 10ft ceiling offers unparalleled comfort and sophistication. Boasting panoramic views of the surrounding landscape, this spacious residence features two bedrooms and two bathrooms (1 Parking & 2 Lockers), ideal for families or professionals seeking a refined urban retreat. The open-concept living area is perfect for entertaining, while the gourmet kitchen is equipped with custom window coverings, in-suite laundry, portlights, high-end appliances and sleek finishes. Enjoy resort-style amenities including Gym, Community space, Smart One Security with keyless entry-Smart living, Ground floor Lifestyle Retail, Grand lobby with double height ceilings, terrace equipped with gas and water bibs, Designer kitchens and vanities imported from Italy, and take advantage of the convenience of nearby shops, restaurants, and parks. Conveniently Located Close To All Amenities Including Local Dining, Groceries, Shopping, And Banking And Downtown Oakville, All Steps Away. Easy Access To Highways 407, 403 And QEW, Minutes To Transit And GO Train Station (id:60365)
106 - 2300 St Clair Avenue W
Toronto, Ontario
Brand New Boutique Condo, Very Functional Large 1 Bedroom + Den Is 523 Sqft. North Facing Suite W/ Tons Of Natural Light. 9' Ceiling. Walking Distance To Walmart, Stockyard Mall, Canadian Tire, Restaurants, Cafes, Parks & More. Minutes From TTC/Streetcar. Visitor Parking Available. Beautiful amenities, brand new gym, full time concierge. (id:60365)
296 Chantenay Drive
Mississauga, Ontario
Pride of ownership shines through in this stunning 4 bedroom, 4 bathroom home on a family friendly street in the desirable area of Cooksville. You will feel great driving up to your home with the beautiful curb appeal. As you enter into this immaculately maintained home, you'll enjoy a very spacious and inviting living room, a separate dining room, perfect for entertaining or formal gatherings, a convenient powder room, and the family room with a gas fireplace which leads out to the private landscaped backyard oasis including an inground pool, composite fencing, plenty of electrical and gas line for your bbq. The kitchen includes a newer gas stove overlooking the backyard, making it easy to watch the kids play out back. Hardwood floors are present in all 4 bedrooms on the 2nd floor. The primary bedroom has amazing built-in closets, a renovated 3pc ensuite bathroom including brand new vanity, shower and flooring. The 2nd bedroom is also very large - similar size to a primary bedroom with 2 closet spaces. The must-have tub & shower in the main bathroom for the little ones is so valuable along with the abundance of natural light shining in all 4 bedrooms. Heading into the gorgeous renovated basement, you will love the great room as its perfect for relaxing, entertaining and watching the kids play. The newer drywall with foam insulation keeps the basement warm in the winter and cool in the summer. You need storage? There is more than enough in the large laundry room including several built-in cabinets, shelving, newer flooring and window. A convenient powder room is located in the basement which could accommodate a shower if needed. Location is unbeatable for commuting into TO, high rated schools, parks, hospital and medical offices, shops, restaurants, public transit, places of worship and more. You cannot get more central and convenient than here. If you're looking for a home that has been loved with all major systems taken care of, don't miss out on this one! (id:60365)
1115 - 80 Esther Lorrie Drive N
Toronto, Ontario
Welcome to Cloud 9 Condos, where comfort meets convenience in this bright and modern 1-bedroom plus den suite. Featuring a functional open-concept layout, the unit is filled with natural light from large windows and enhanced by stylish laminate flooring throughout. The sleek kitchen is appointed with granite countertops, while the spacious balcony offers a perfect spot to unwind and take in the views. Residents enjoy a full range of amenities, including 24-hour concierge and security, an indoor rooftop pool, a rooftop terrace with BBQs, a fully equipped fitness centre, a multipurpose room with a kitchen, guest suites, and secure bike storage. Ideally located just steps from the scenic Humber River and within close proximity to Woodbine Mall and Racetrack, Humber College, grocery stores, and everyday essentials, this suite offers exceptional value and lifestyle. This is urban living with everything you need at your fingertips. *Photos are from the previous listing* (id:60365)
52 Haverstock Crescent
Brampton, Ontario
Price to sell, Beautiful 4 +3 bedrooms Legal basement double car garage detached house with total living space 4409 ( 3129upper grade+1280 Basement ), with the lot size of 45 Feet front. House has been renovated Seller spent $350000 for the renovation. lots of upgrades,9 feet Ceiling at Main Level & second floor , House has double door entry with lots of upgrade with impressive Porcelain Tiles in the kitchen, Washrooms and hardwood through out the main floor with Oak staircase. Modern Kitchen with inbuilt high-class Oven, stainless steel fridge and dishwasher. Main level has Den which can be use as office. Hardwood Floor throughout the house ,freshly painted, lots of pot light.3 bedroom legal basement with large windows. Stamped driveway, porch , staircase and side of the house for the entrance of basement . Separate laundry for the main and basement. Master Bed room Has coffered ceiling with attached 5 Pc ensuites, his &Her closest, 6 washrooms has quartz tops ( Three at 2nd ,one On main level, two washrooms Basement Close to Park/School/Shopping Plazas/Public Transit, Place Of Worship and Major Hwys. Don't miss the opportunity to make this your dream home!! LEGAL BASEMENT HASGOOD RENTAL POTENTIAL WILL HELP TO PAY OFF YOUR MORTGAGE. (id:60365)
Bsmt - 164 William Street
Toronto, Ontario
Welcome to the lower level of 164 William Street - a bright and updated 2-bedroom, 1-bathroom apartment with a separate entrance and shared use of the backyard. This thoughtfully refreshed space features new pot lights, updated vinyl flooring in the primary bedroom, a sleek new glass stand-up shower, and a modern kitchen with brand-new appliances. Shared laundry facilities are conveniently available on-site. Perfect for tenants seeking comfort, privacy, and value in a central location close to shops, restaurants, parks, schools, Up Express and transit! (id:60365)
48 Hyde Avenue
Toronto, Ontario
Welcome to this exceptional semi-detached commercial building, offering 6,523 square feet of highly functional and flexible space across two levels. Purpose-built to meet a wide range of business needs, the property seamlessly combines professional office areas with warehouse functionality, making it ideal for operations that require both administrative and industrial capacity under one roof.The main floor, encompassing approximately 3,384 square feet, features a fully equipped office layout alongside open warehouse space perfect for day-to-day business operations, light manufacturing, or service-based activities. The second floor, totalling 3,139 square feet, provides additional warehouse and storage capacity, allowing for expansion and efficient organization of inventory or equipment.Ceiling heights range from 9 feet 3 inches to 11 feet, offering excellent vertical clearance for machinery or shelving. A large front garage entrance allows smooth loading and vehicle access, and on-site parking accommodates both staff and clients comfortably. With 400 AMP power, the building can easily support demanding equipment and operational needs.Adding to its versatility, automotive use is permitted, making this property a prime opportunity for businesses such as auto service centres, detailing facilities, or vehicle storage operations seeking a professional setting with the convenience of integrated office space.The buildings flexible zoning and adaptable layout support a variety of other commercial uses as well, including distribution, e-commerce, or mixed-use professional services. Conveniently located with easy access to major roads, highways, and transit routes, 48 Hyde Avenue offers a rare combination of accessibility, practicality, and modern utility.Ready for immediate occupancy, this property provides the ideal environment for growing businesses looking to establish themselves in a thriving Toronto location. (id:60365)
1307 - 3220 William Coltson Avenue
Oakville, Ontario
Spacious 1 bed + 1 large den with walk out to its own huge private terrace perfect for outdoor entertaining and relaxing! Bright and functional, this beautifully designed unit offers a smart, open concept layout with plenty of natural light. Living area seamlessly walks out to a large balcony. Spacious den can easily serve as a home office or additional bedroom! Modern finishes throughout make this unit both stylish and comfortable. Modern building amenities include rooftop terrace with BBQ area, dining lounge, exercise room, pet wash, visitor parking. Enjoy the perfect blend of comfort, convenience, and lifestyle in this highly desirable building located in the heart of Oakville surrounded by parks, just minutes away from shopping plazas, public transit and restaurants. Short drive to Uptown Core Terminal, Oakville GO Station, Iroquois Ridge Community Center. (id:60365)
306 - 1155 Bough Beeches Boulevard
Mississauga, Ontario
Move-in ready 2-bedroom apartment with sunny west exposure. Freshly painted and featuring newer laminate floors. Renovated kitchen with quartz countertop, double sink, and newer stainless steel appliances (stove and dishwasher). Prime location, steps to shopping plaza and minutes to Dixie GO Station and Kipling Subway Terminal. No pets (dogs or cats) permitted in building. (id:60365)

