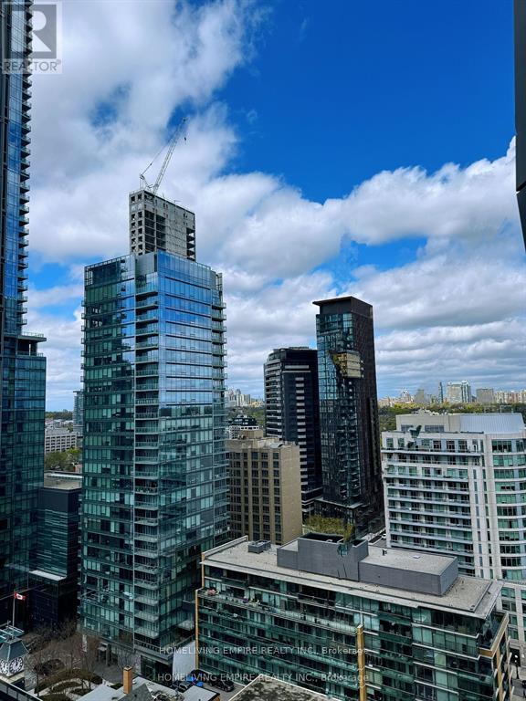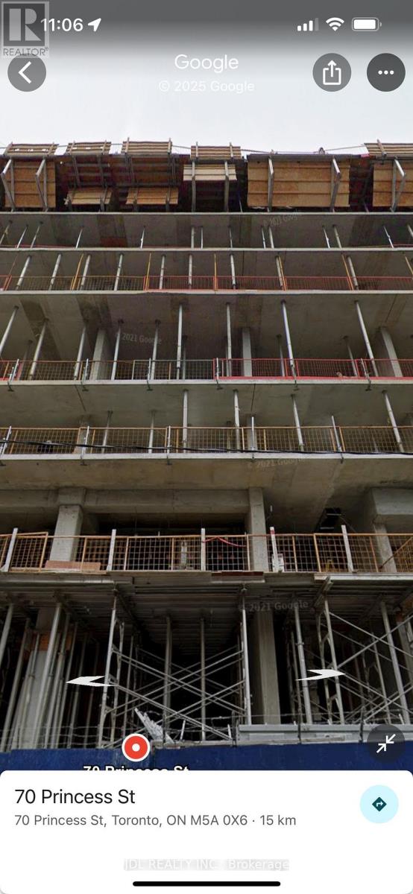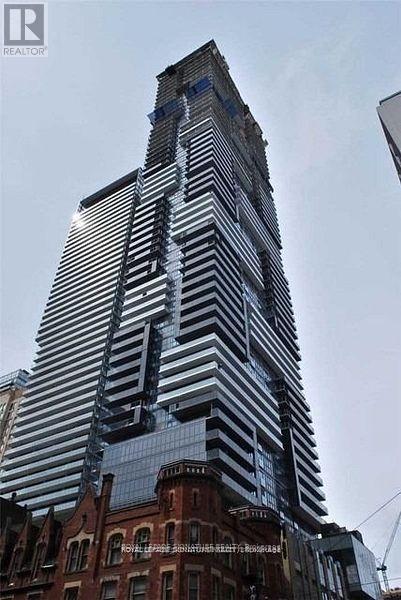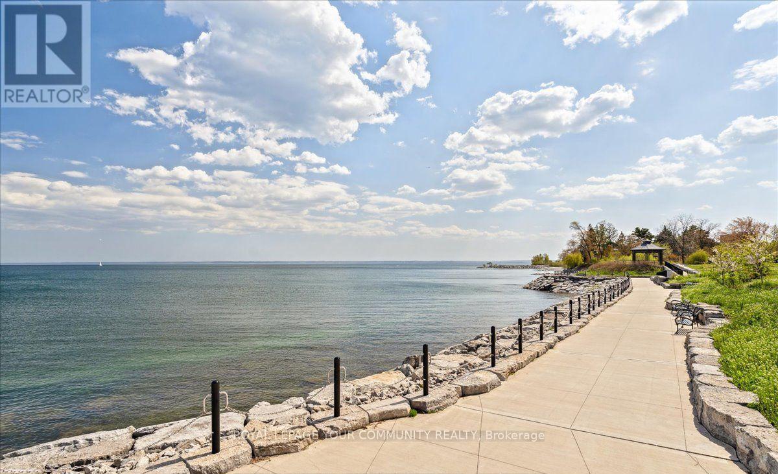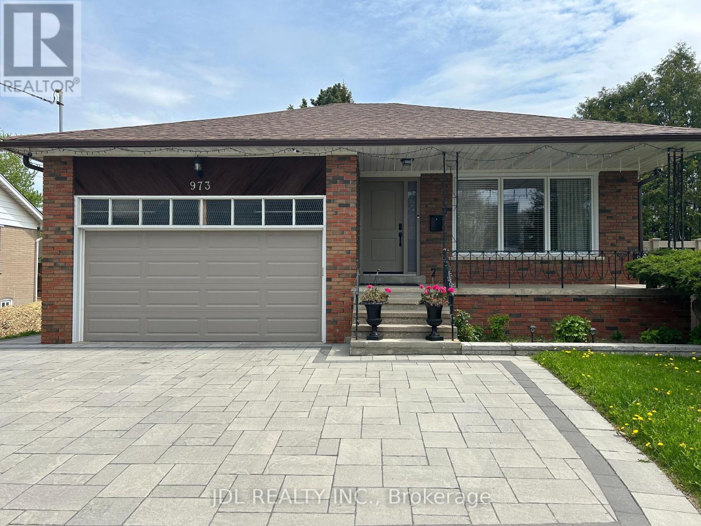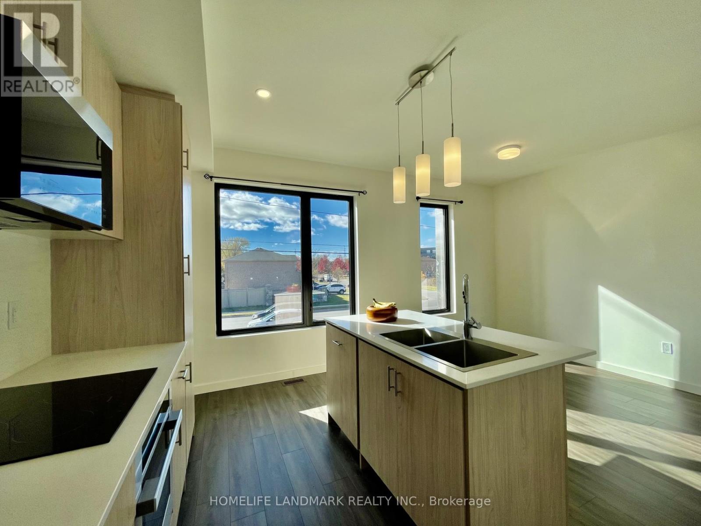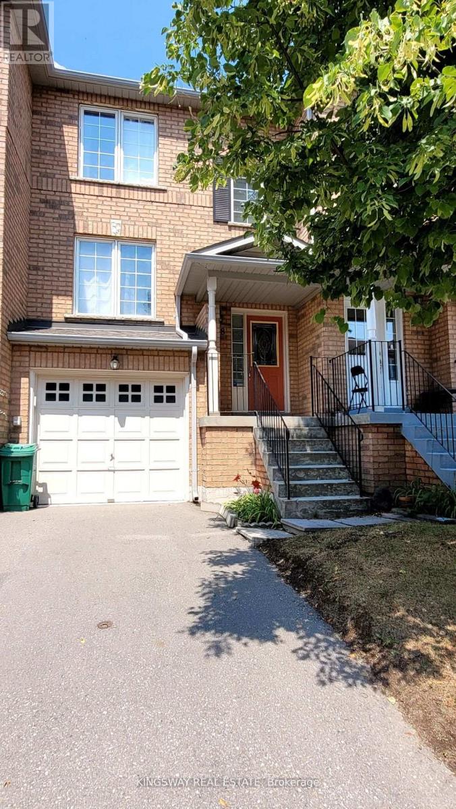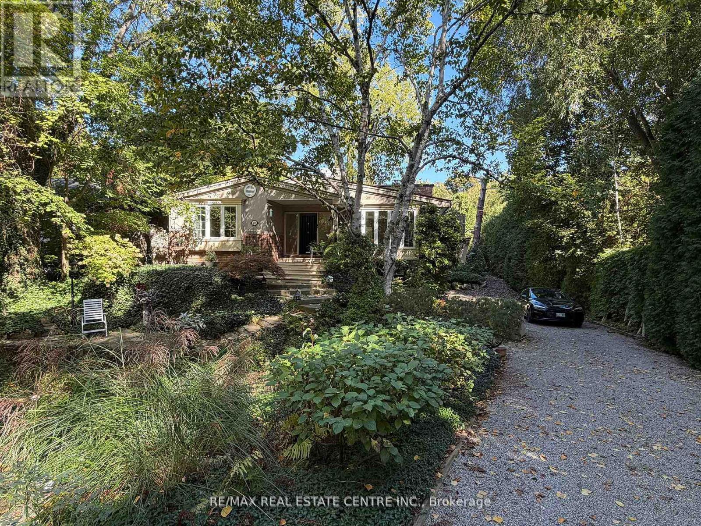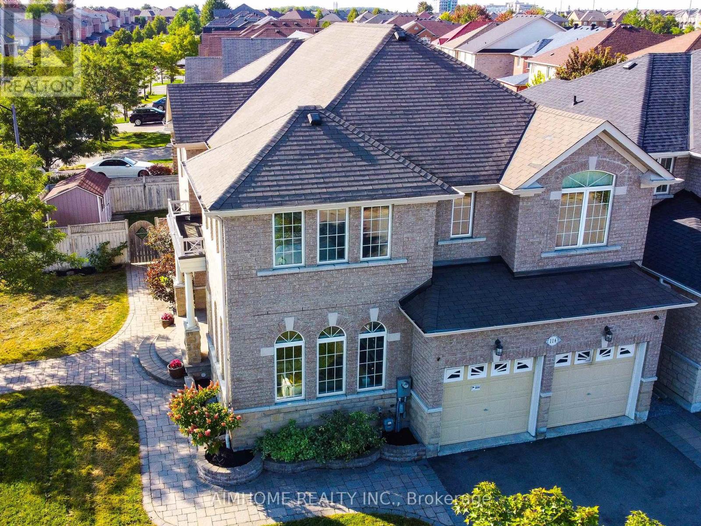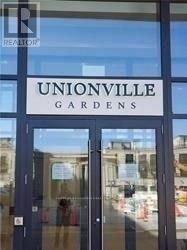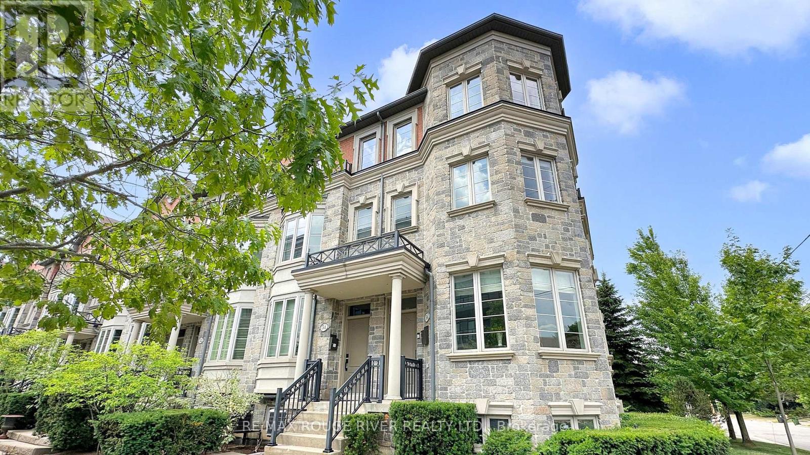1703 - 1 Yorkville Avenue
Toronto, Ontario
Welcome To The Most Sophisticated And Exclusive Address In Toronto, 1 Yorkville. Has High End Designs Situated In A Highly Sought After Area. It Has 9' Ceilings, Pre-Engineered Hardwood Flooring, High End Custom Appliances, Nest Thermostat, Concierge, 5000Sf Fitness Level,Cross Fit,Yoga,Dance Studio,Outdoor Pool,Cold/Hot Plunge Pools,Hot Tub,Wading Pool,Spa Lounge,Steam & Sauna Rooms,Private Cabanas,Aqua Massage Serv's,Outdoor Theater,Bbq/Dining (id:60365)
517 - 7 Grenville Street
Toronto, Ontario
Rare Find *Unique Live/Work In 2 Levels W/Entrance From Both Levels *9 Ft High Smooth Ceiling *Large Floor To Ceiling Windows *Upper Level W/Large Primary Bedroom *Open Concept Den Could Be Enclosed & Used As 2nd Bedroom *Luxury Award-Winning Building *Steps To Everything *24/7 Concierge *World Class Amenities On 3 Floors: 7/Flr W/Outdoor Terrace, B/I Bbq, Dining, Bar/Lounge, State Of The Art Virtual Gym, Yoga Studio *64/Flr W/Bar, Fireplace, Billiards & Dining Area *66/FlrW/Infinity Pool, Steam Rm & More *Aaa Tenant W/Good Credit Only *No Short Term *Min 1 Yr Lease *Non Smokers Only *Students Or New Immigrants Are Welcome W/Proof Of Satisfactory Financing &/Or Provide Qualified Guarantor Who Resides In Canada *Extra Storage Under Staircase (id:60365)
503 - 212 St George Street
Toronto, Ontario
Fabulous 'Annex' Location! Condo Fees are ALL INCLUSIVE of ALL Utilities - Heat, Hydro, Water, Cooling, and Basic Cable. Rarely Available 2 Bedroom Penthouse! Great Value for About 1000 sq ft Corner Suite + 185 sq ft South Balcony! Located Two Blocks north of Bloor Street, 212 St. George was originally known as Powell House, an Edwardian-styled home built in 1907 and converted into a prestigious condo residence in the 1980s. Maintaining much of the original design, including a hand-carved oak front door, the Property now offers 41 Annex condos! Suite 503 is Sought After & Rarely Available a 2 Bedroom 2 Bath (includes 37ft South Facing Corner Balcony) Open Concept Layout ! Updated Kitchen! Two Updated 4Pc Baths! 2 Walkouts from Living Room & Primary Bedroom To Large 185 sq ft South Balcony! Primary Bedroom has 4 pc Ensuite Bath, Walkout to Deck & Double Closets. Heated Driveway to Underground Parking. Condo offers a Gym, Sauna, Coin Laundry all located on Floor 1. Lobby is Floor 2 & Roof Top Terrace on the Top Floor with Amazing Views of the City & Sunsets ! Walk To St George Subway, Restaurants, Cafe's, University of Toronto St George Campus, Philosopher's Walk, OISE, Varsity Stadium & Arena, The Royal Ontario Museum, & Steps to Yorkville! Only From Underground Parking "No Stairs" to Suite so Wheelchair Accessible (id:60365)
1208 - 100 Burloak Drive
Burlington, Ontario
Lowest Price in the Residence! Wow ONLY $277,000! Walk to the Lake! 2nd Floor 1 bedroom + Den/Bedroom Plus Private Balcony. Resort Like Retirement Residence at "Hearthstone by the Lake" in Burlington. Located steps from Lake Ontario, Waterfront Trails, and Scenic Parks! Senior Condo Residence Living With Exceptional Amenities Including , Wellness Centre & Social Retirement Activities. This Luxury Retirement Residence Just Steps From Lake Ontario & Close To Shopping, Seniors Rec Centre & Great Hwy Access. One Underground Parking and a Locker. Monthly Mandatory Club Membership Basic Service Package (view attachment), Fee is Per Suite of $1,539.28/per month (plus HST) ( Not Per person) Included is a $260.35 Credit towards Food & Beverage in the Dining Facilities. Residents enjoy full access to a Wealth of Amenities, including a Licensed Dining Room Overlooking the Lake, Concierge Services, Fitness Centre, Transportation to Local Shopping 2 x week, Library/Billiards lounge, Wellness Programs, Social Events, Indoor Pool, and on-site Health Services. Outdoor spaces Feature Spectacular. Landscaped Patios, & Courtyards. Hearthstone offers the independence of condo living with optional support services available as needed. Some Rooms are Virtually Staged! (id:60365)
Suite A - 973 Willowdale Ave Avenue
Toronto, Ontario
Must See! Best Deal! All Utilities Inclusive! Free Internet! Ultra-High-Grade Water Softener! Well Furnished! Quite Bright! Really Spacious! Wonderful Location! Optional Parking! Close To All Amenities!shared kitchen. Please Come On! Please Do Not Miss It! (id:60365)
29 Rainwater Lane
Barrie, Ontario
** Taxes are not yet assessed. Step into this beautifully built, less-than-one-year-old freehold townhome, offering the perfect blend of style, comfort, and convenience. Situated in a family-friendly neighbourhood, this home boasts a bright and spacious open-concept layout with modern finishes throughout. Highlights include: Functional 3-bedroom layout with generous closet space. Stylish kitchen with built-in appliances, breakfast bar, and ample cabinetry. Open-concept living and dining area with walkout to a private balcony featuring sleek glass railings that maximize natural light and provide unobstructed views, perfect for morning coffee, evening relaxation, or entertaining guests in style. Primary bedroom with ensuite, large windows for plenty of natural light, his & hers closets. Attached garage with inside entry and private driveway. The ground level offers a large flexible space that can serve as a private hmoe office, guest suite, or extra bedroom, plus a storage room with bathroom rough-in for future possibilities. Enjoy peace of mind with low maintenance - the modest monthly management fee $323 covers landscaping, snow removal, garbage collection, high speed internet and cable TV. Prime location close to schools, parks, shopping, GO Transit, and Highway 400 - ideal for commuters and growing families alike. Standard size washer/dryer. Owner pays water bill, hydro bill and geothermal HVAC monthly service fee of $72.32 (for heating & cooling). Don't miss your chance to own this move-in ready home in one of Barrie's most desirable communities. Book your private showing today! (id:60365)
38 - 2 Clay Brick Court
Brampton, Ontario
Entire Townhome for Lease in a quiet cul-de-sac. Visitor Parking and parkette in community. Family Community in easily accessible and convenient location. The Home is well-maintained, bright and spaceous. In-Law Suite/Family Room on Ground Floor boasting a kitchenette/Wet Bar with full-size fridge , sink and 3-Piece Bath, storage and with Walk-out to backyard. Laundry on Ground Level with access to the Garage from the home. Laminate & Hardwood Throughout the home - Carpet Free. Powder room and Large coat closet on Main Floor with a comb'd Living/Dining room floorplan. Kitchen has tons of storage space and an eat-in kitchen with Large window that overlooks backyard. Walking Distance To all Amenities, Schools, Parks, Public Transit, and Easy Access To Hwy 410. Property Management maintains lawns and community roadway snow removal. Fresh paint thruought home. (id:60365)
117 Watson Avenue
Oakville, Ontario
Welcome to 117 Watson Avenue in Old Oakville, a rare 75x150 property affectionately known as A Hobbit Hollow,. This 3,500+ sq. ft. of livable space bungalow combines warmth and functionality with a sun-filled great room featuring clerestory windows, a chefs kitchen, oversized garage. A spacious balcony to enjoy your morning coffee surrounded with greenery for privacy. Outdoors, the mature perennial gardens designed by renowned landscape architect Mariusde Bruyn create a tranquil, low-maintenance oasis complete with a charming cloister, perfect for entertaining or quiet reflection. Families in this neighbourhood enjoy access to top-quality education within a short walk from home, making it ideal for young families. The area is served by E. J. James Public School (Grades 2-8) and Oakville Trafalgar High School (Grades 9-12), with Catholic options like St. Vincent Catholic Elementary School and St. Thomas Aquinas Catholic Secondary School, plus nearby private schools such as Appleby College and John Knox Christian School.All of this comes with the unmatched convenience of being steps from downtown Oakville, the lake, and the prestigious Oakville Club, making 117 Watson Avenue a truly unique opportunity where charm and location! (id:60365)
116 Landsdown Crescent
Markham, Ontario
Stunning Luxury 4+1 Br 2 Car-Garage Family Home In The Prestigious Wismer Community! Rare Offered Premium Corner Lot With South Exposure Backyard! Located In A Quiet Neighborhood! Boasting 2950 Sqft. ! Upgraded Double Door Entrance & Open To Above In Foyer! Main Floor 9'Ceiling! Hardwood Through-Out! 4 Spacious Bedrooms With Loft On 2nd Floor! Beautiful Living Room Creates A Breathtaking Open Concept Space Surround W/Large Windows & Natural Light! Elegant Dining Room O/L Side Yard! Huge Size Family Room Feature W/Gas Fireplace! Updated Chief's Gourmet Kitchen W/S/S Appliance, Stylish Backsplash, Under-Cabinet Lighting, Granite Countertops, And Spacious Eat-In Breakfast Area! Brand New Pre-Engineered Hardwood Floor On 2nd Floor! Solid Oak Staircases! The Luxury Primary Bedroom Features 5 - Pcs Ensuite W/Large Walk-in Closet! Enjoy The Convenient of Direct Garage Access! Large Mudroom W/Laundry On Main! Double Car Garage! Interlocked Front, Side & Backyard! Professional Landscaping! Short Walk To Top Ranked Donald Cousens P.S.(Gifted Program), John McCrae ES, San Lorenzo Ruiz Catholic ES, Bur Oak HS (Top Ten In Ontario), Brother Andre Catholic HS! Close To All Amenities: Supermarkets, Restaurants, Parks, Yrt, Mount Joy Go Station! Move In & Enjoy! (id:60365)
805w - 268 Buchanan Drive
Markham, Ontario
Functional Layout Unit. Sun-Filled, 10-Ft.Ceiling, 1136 Sf 3+1 Bedrooms Corner Unit Overseeing Rooftop Garden. Quartz Countertop, Backsplash, Walking Distance To Bank, Shops, Restaurants. Concierge, And Various Function Rooms Including Party Room, Ping Pong Room, Yoga Room, Mah Jong Room, Lounge Room, Karaoke Room, Fitness Room And Indoor Swimming Pool,...No Smoker Nor Pet! (id:60365)
56 Clairtrell Road
Toronto, Ontario
*Luxury Executive Townhome In Highly Desired Willowdale East *Rare End Unit With Lots of Extra Windows *Approx 2729sf *9Ft Ceiling On Main Floor and Gleaming Hardwood Floors Throughout *Spacious 3rd Floor Primary Bedroom Including Spa-like 6pc Ensuite, Bay Window Sitting Area & H/H Walk-In Closets *Two Bedrooms On the 2nd Floor Featuring Their Own Private Ensuites *Convenient 2nd Floor Laundry *All Bedrooms Are Generously Sized *Large Family Sized Kitchen With Eat In Area, Breakfast Bar & Walkout To Balcony *Open Concept Living/Dining Room Lined With Crown Moulding, Perfect For Entertaining *Skylight Brings In Tons Of Natural Light *Basement Features Finished Rec Room And Direct Access To Tandem Garage *Parking for 3 Cars (2 in Garage, 1 on Driveway) *Easy Access To Highway or TTC Subway *Minutes to Bayview Village, Loblaws, IKEA, YMCA, Parks and More *Loved and Cared For By Original Owner *Don't Miss This Opportunity! (id:60365)

