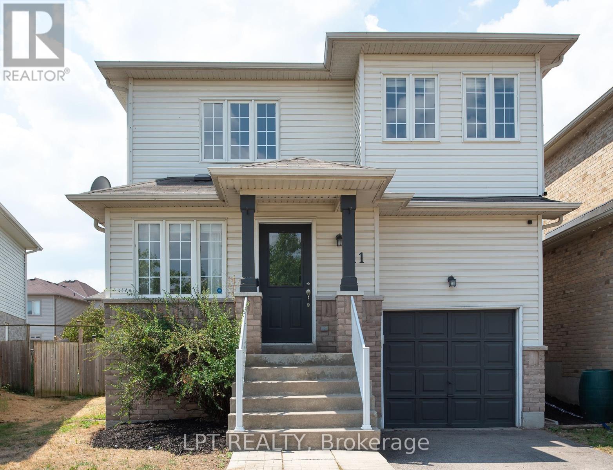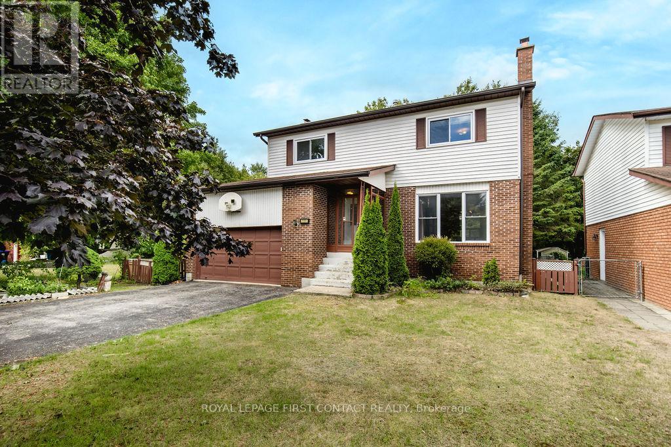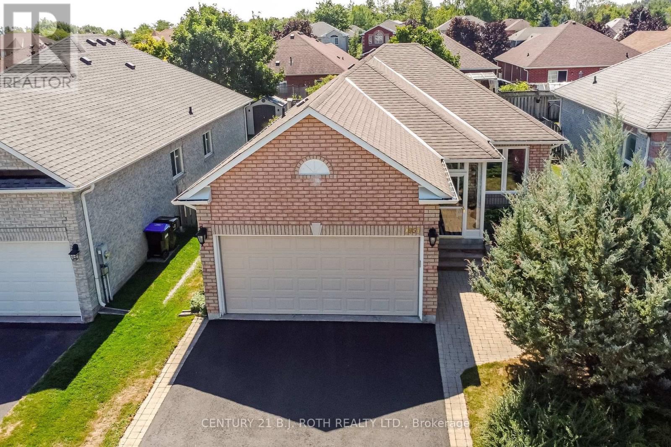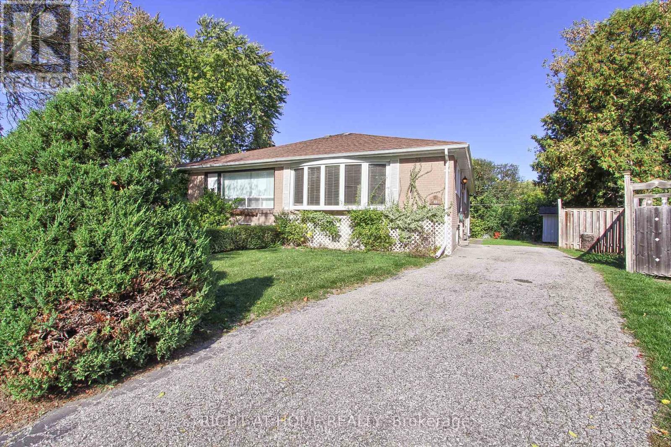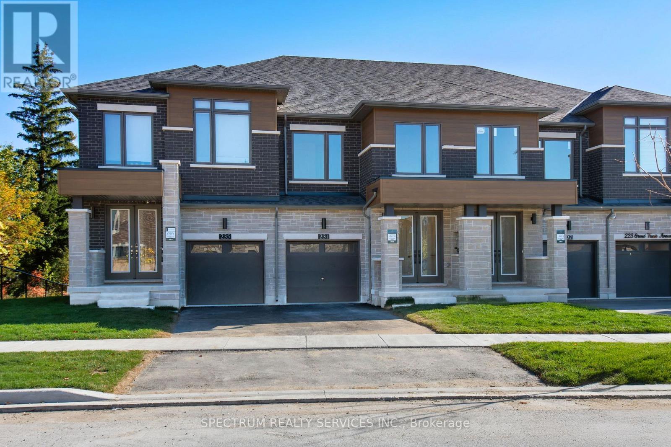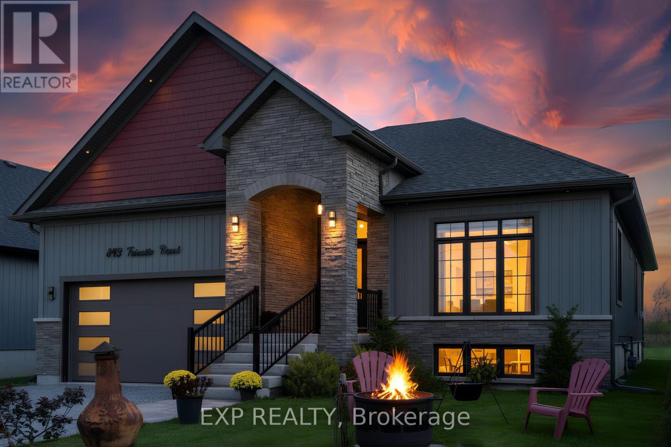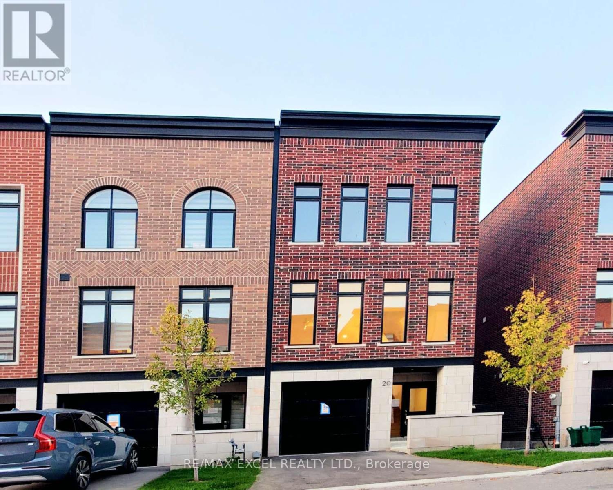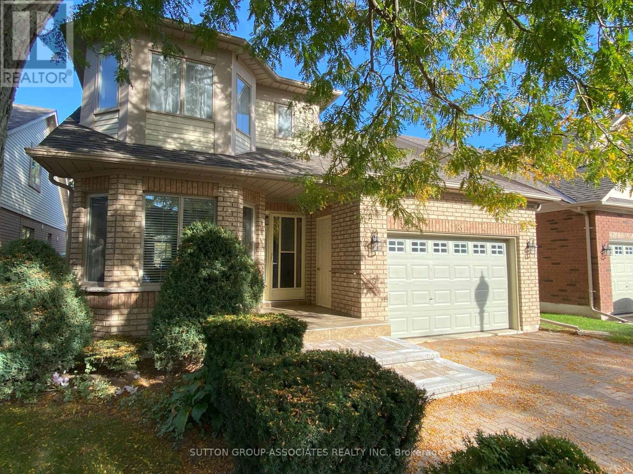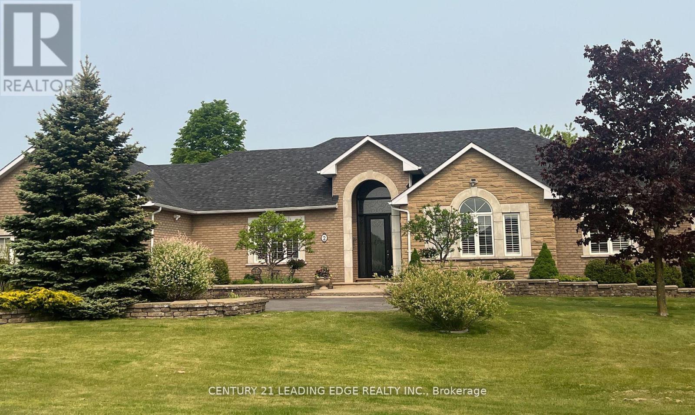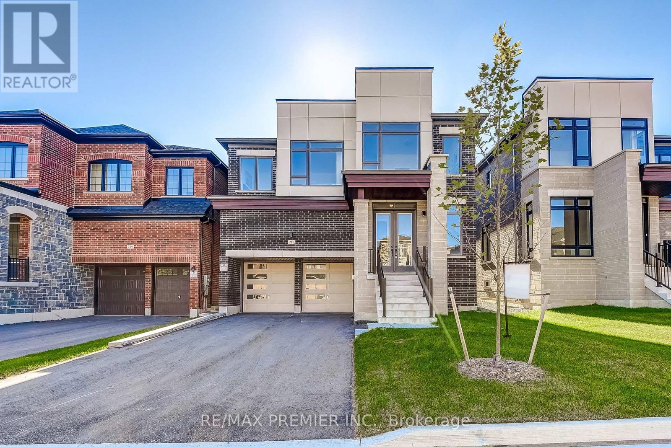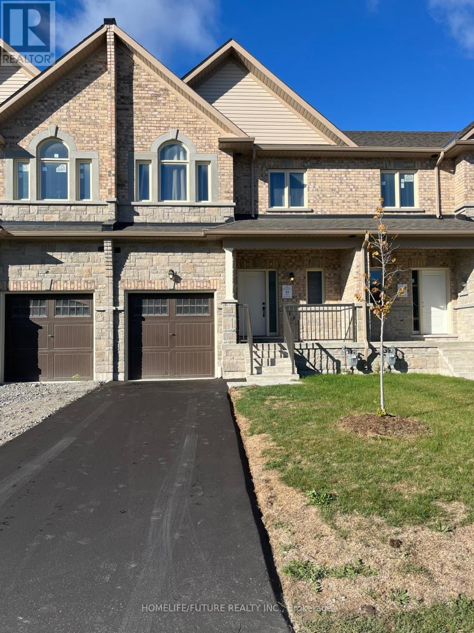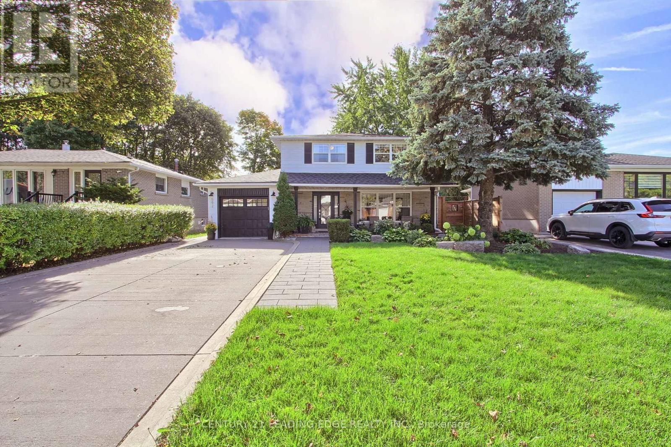11 Lookout Street
Essa, Ontario
Are You Looking For A Home That's Affordable, Functional, And Full Of Charm? Then This Is The Right Place For You. This Inviting Two-Storey Home Is Perfect For First-time Buyers Or Young Families Who Want To Settle Into A Welcoming Neighborhood. You'll Be Close To Schools, Parks, Trails, And Shopping, With Quick Access To Highway 90 And Just Minutes From Barrie. Inside, The Main Floor Offers An Open-concept Living And Dining Area, A Kitchen With A Breakfast Bar For Casual Meals, A 2-piece Powder Room, And Direct Access To The Garage. Step Out Onto The Rear Deck --- Ideal For Entertaining --- With A View Of The Fully Fenced Backyard. Upstairs, You'll Find Three Comfortable Bedrooms, Including A Primary Suite With A 4-piece Ensuite, Plus A Full Main Bath. The Finished Basement Adds A Cozy Rec Room For Downtime Or Hobbies, Along With A Dedicated Laundry Area And Extra Storage Space. If You're Looking For A Home Where You Can Start Strong And Grow Comfortably, This One Checks All The Boxes. ** This is a linked property.** (id:60365)
111 Graham Street
Essa, Ontario
Charming Riverfront Home with Ideal LayoutSet on a quiet street with a rare riverfront lot, this bright and spacious home offers comfort, character, and plenty of potential. With 3 bedrooms plus an additional bedroom in the finished basement, along with 2 full bathrooms and 2 half bathrooms (including a basement rough-in for a shower), the home is designed for both convenience and flexibility.The kitchen is warm and functional, featuring abundant cabinetry, an eat-in area, and two large windows overlooking the backyard. The main living room includes a wood-burning fireplace (as-is) and a walkout to the deck, making it a welcoming space to relax or entertain. A separate formal living room and dining room provide additional options for family gatherings and special occasions.Well maintained and thoughtfully laid out, this home also offers a second wood-burning fireplace (as-is), a double garage, and ample parking. The backyard provides excellent privacy along with a shed for extra storage, creating an ideal outdoor retreat.With the strong foundation and smart floor plan this home provides an excellent opportunity to personalize the home to your taste. Bright, open, and full of potential, this riverfront property is a rare find and a wonderful place to create the lifestyle you have been dreaming of. (id:60365)
1957 Mill Street
Innisfil, Ontario
Welcome to this beautifully maintained 4-bedroom, 2.5-bath bungalow located in a quiet, family-oriented neighbourhood of Innisfil. This home has had many updates done to it recently. Perfectly positioned just minutes from Lake Simcoe, Highway 400, and all amenities, this home offers both convenience and lifestyle. Step inside to find a spacious and inviting layout, complemented by a fully finished basement complete with a wet bar perfect for entertaining or creating the ultimate family retreat. Outside, the private backyard showcases magazine-worthy gardens, providing a serene escape and a perfect space for outdoor gatherings. This is the perfect combination of comfort, charm, and location. Don't miss your chance to call this immaculate property home! (id:60365)
40 Kitimat Crescent
Aurora, Ontario
Welcome to 40 Kitimat, a delightful bungalow nestled in a serene neighbourhood of Aurora, where comfort meets convenience. This home is an ideal haven for families or those looking to downsize. Step inside to discover a spacious main level that has been freshly painted, providing a bright and inviting atmosphere. The natural light flows seamlessly through the open layout, enhancing the warm ambiance of the home. Hardwood floors extend throughout the living spaces, delivering both style and durability. The bathroom features a walk-in bathtub, providing a luxurious retreat for relaxation. Whether you're winding down after a long day or enjoying a soothing soak, this feature ensures comfort and ease of accessibility. The primary bedroom offers a private deck, ideal for sipping your morning coffee or unwinding with a good book. For the gardening enthusiast or those needing extra storage, this property includes three garden sheds. These versatile spaces are perfect for storing tools or outdoor equipment. Families will appreciate the proximity to A.H Public School and Aurora High School, making morning drop-offs and pickups a stress-free experience. With a bus route just steps away and the Go Train Station nearby, commuting to work or exploring the Greater Toronto Area is incredibly convenient. Enjoy a wealth of recreational opportunities with the Aurora Recreation Centre, Machell Park, and Aurora Town Park, all within easy reach. Whether you're looking to walk, bike, or simply enjoy the outdoors, this location has it all. (id:60365)
231 Grand Trunk Avenue
Vaughan, Ontario
Brand New Freehold Townhome 1,906 Sq Ft of Stylish Living! This beautifully designed 3-bedroom, 2.5-bath freehold townhome offers spacious, open-concept living. Thoughtfully upgraded with luxury finishes throughout, the main floor features a bright, modern layout with a walk-out to a wood deck perfect for relaxing or BBQ'ing. Enjoy the convenience of a built-in single car garage with direct access into mudroom, central air conditioning, and peace of mind with full Tarion warranty coverage. Please note, standard new home closing costs apply. Ideally located just minutes from top-rated schools, golf courses, shopping, dining, and essential services. Commuters will love the nearby GO Train station, offering a quick 25-minute ride to downtown Toronto. This is more than a home it's a lifestyle. Don't miss this exceptional opportunity! (id:60365)
843 Trivetts Road E
Georgina, Ontario
Three Reasons You Should Choose This Home: 1. Premium Location In The Lakeside Community With Residents Private Beach And Peaceful No Exit Street; 2. Modern Design Raised-Bungalow Backing Onto Green Space And Fields; 3. Separate Entrance To A Bright Unspoiled Basement Ready To Be Finished For Your In-Laws Or Potential Income. In Addition, Modern Upgrades Abound; Custom Cabinetry, Sleek Quartz Countertops, Premium Flooring, Designer Lighting, High 9 To 12 Feet Ceilings, Pot Lights Throughout Main Area, Open Concept Layout, Integrated Smart Heat Pump System Seamlessly Combined With Advanced Air Conditioning And Air Purification Technologies, Large Windows Bringing Lots Of Light And Warmth To The Home. Covered Deck And Porch, Fully-Insulated Garage With Ample Vertical Clearance And 2 Windows. Its Everything Youve Been Waiting For, All In One Home! Hundreds Of Thousands Spent On High End Upgrades. Only 10 Minute Drive To Highway Access! (id:60365)
20 Chestnut Court
Aurora, Ontario
Welcome to 20 Chestnut Ct A Magnificent Residence Nestled In The Prestigious Rural Aurora. This Exquisite 3-Bedrooms, 4 Bathrooms Brand-New 3-Storey End Unit Freehold TownHome Offers 2204 Square Feet Of Sophisticated Living Space+ Walk out Basement W/ Rough-in Bathroom.This Never-Lived-In Residence Seamlessly Blends Modern Elegance With Everyday Comfort.The Upgraded Open-Concept Kitchen Is A Chef's Dream, Featuring A Large Central Island, Perfect For Meal Prep And Entertaining.On The Main Floor, You'll Find A Tranquil Family With A Private 2 Pc Ensuite . Complemented By An Expansive 10' Ceiling @ 2nd Flr Living And Dining Area With A Cozy Kitchen, Creating A Welcoming Space That Extends To A Charming Balcony Ideal For Morning Coffee Or Evening Relaxation.The Primary Bedroom Features Massive Walk-In Closets And A Luxurious 5 Pc Ensuite With A Double Sink And Impressive Glass Shower.The Unfinished Walk Out Basement Level (8.6' Ceiling) Is Offers Even More Space And Functionality.Additionaly,The Roof Terrace Offers A Perfect Spot For Outdoor Entertaining .Situated On An Expansive Lot .This Residence Is Conveniently Located Near Schools, Grocery Stores, T&T,Walmart,Winners,Shopping, Costco, Parks,Golf Clubs And Trailsl. Just Minutes Easy Access To Highway 404, And Go Station For Effortless Commuting.Experience The Epitome Of Sophisticated Living In One Of Aurora's Most Coveted Communities!***Home Is Still Covered Under Tarion Warranty (id:60365)
7 - 13 Sunset Boulevard
New Tecumseth, Ontario
This stunning 'Renoir' model in the desirable Briar Hill golf course community offers the optional loft design and also has convenient garage access from the main floor laundry room. Situated at the perfect location on the 7th fairway, this charming 2+2 bedroom bungaloft features a spacious main floor primary bedroom with a walk in closet and full bathroom equipped with jetted a soaker tub. The Living room is bright, open and combined with the dining area which is perfect for entertaining. The kitchen is a spacious eat in kitchen with a large pantry and view of the front yard. The finished upper loft option is a great space that overlooks the living/dining room below. The full lower level provides extra space for guests or hobbies. Recent updates include new flooring in the living room and master bedroom. The home is complemented by two cozy gas fireplaces. Two skylights and a vaulted ceiling that adds to the airy feel, leading up to the loft. The living room offers a walkout to a private deck and backyard. Enjoy maintenance-free living with lawn care and garden upkeep included. Whether you're relaxing on the deck or warming up by the fireplace, this home is perfect for enjoying year-round comfort! Right next door Nottawasaga which offers 2 golf courses, fully equipped gym and spa, fine restaurants, meeting rooms and much more. This property is perfect for relaxation or someone seeking an active lifestyle! (id:60365)
2 Deer Ridge Road
Uxbridge, Ontario
Discover serene living at its finest! Nestled in the picturesque Town of Goodwood, this newly listed home offers a spacious retreat with over 4800 square feet of interior space, tailored to accommodate both comfort and style. Boasting an impressive configuration of three plus two bedrooms and four bathrooms, this house promises ample room for family, guests, and home offices alike. Outdoor living is just as refined, with an expansive lot that offers limitless possibilities for outdoor activities to go along with the existing pool. Imagine summer barbeques, lively family gatherings, or simply soaking in the tranquility of your surroundings. Windows replaced 2020(except kitchen door); roof re-shingled 2022; pool pump and water heater 2022; composite decking 2021; garage roof completely insulated 2020; driveway removed and replaced 2024. This property does not just offer a meticulously maintained house, but a home that blends functionality with charm, all located in a community that values quiet living without skimping on the conveniences required by a modern lifestyle. Ready to move in and star making memories, this home awaits a buyer looking for space, style, and a touch of nature's calm. Don't miss out on this opportunity to own a piece of Goodwood's finest! (id:60365)
215 Fallharvest Way
Whitchurch-Stouffville, Ontario
The Williams Model in Stouffville offers over 3,200 sq.ft of elegant living in a 40' detached all-brick design. Featuring 5 bedrooms, 3.5 bathrooms, and timeless hardwood flooring this home is defined by quality and comfort. The main floor showcases 10-ft ceilings, expansive principal rooms, and a family room with fireplace, while the chef's kitchen with breakfast area is equipped with upgraded cabinetry and premium Kitchen Aid appliances. Upstairs, 9-ft ceilings, a convenient laundry room, and a luxurious primary suite with dual walk-in closets and a spa-like ensuite complete the home. With a thoughtful layout and upscale finishes throughout, this residence offers both sophistication and functionality (id:60365)
14 Philip Joseph Lane
Uxbridge, Ontario
Welcome To 14 PHILIP JOSEPH LANE A Charming Luxury & Spacious Model Townhome With 3 Bed & 3 Bath. The Main Level Features A Bright, Open Atmosphere, Kithchen With Quartz Countertops, Pantry Cabinets, Stainless Steel Appliances, And A Spacious Island. Oak Stairs, W/Hardwood Flooring On Main And Second Floor, Living Room With A Fireplace. Upstairs, The Primary Bedroom Boasts A Spacious Walk-In Closet, A 5Pc Ensuite Bathroom, And A Spacious Shower. Two More Bedrooms W/Walk-In Closets And A Full 4Pc Bath, And Ensuite Laundry Complete This Level. Move In Ready, Located In A Family-Centric Neighbourhood Of The Town Of Uxbridge With All The Amenities, Shopping, Dining, Trails, And Just Minutes From Downtown Uxbridge. (id:60365)
592 Rupert Avenue
Whitchurch-Stouffville, Ontario
Welcome to 592 Rupert Avenue! A Charming updated home with curb appeal and a private backyard in the heart of Stouffville. This beautifully updated 3 bedroom, 3 bathroom detached home on a 50x100 lot is filled with natural light, curb appeal and timeless charm. The main level features hardwood floors throughout, pot lights and a stunning kitchen with quartz countertops, herringbone backsplash, built-in stainless steel appliances, and an island with bar sink. A versatile family room with a gas fireplace and separate entrance is currently set up as a salon but can easily be converted into a home office, play room, or extra living space. Upstairs you'll find 3 spacious bedrooms-2 with custom wardrobes along with 2 beautifully updated bathrooms. Hardwood floors continue throughout the upper level adding warmth and continuity to the home. The full sized partially finished basement offers additional space and includes an infrared sauna offering a perfect spot to unwind. Step outside to a private backyard with no homes behind, fully interlocked and landscaped, perfect for entertaining or relaxing. The long driveway accommodates 4 cars, and the inviting front porch adds warmth and character, creating a welcoming first impression that continues throughout the home. Located within close proximity to schools, shops, banks, cafes, restaurants and public transit. Fall in love with this beautiful home, book your showing today! (id:60365)

