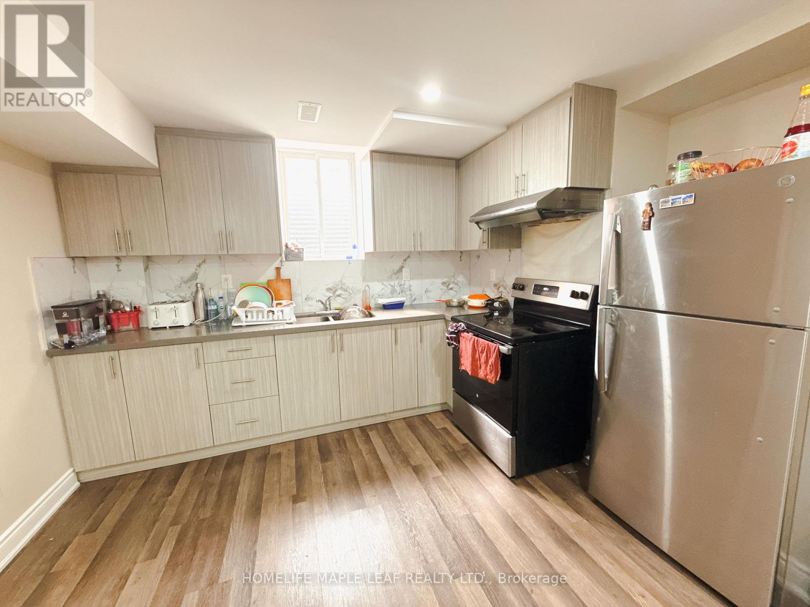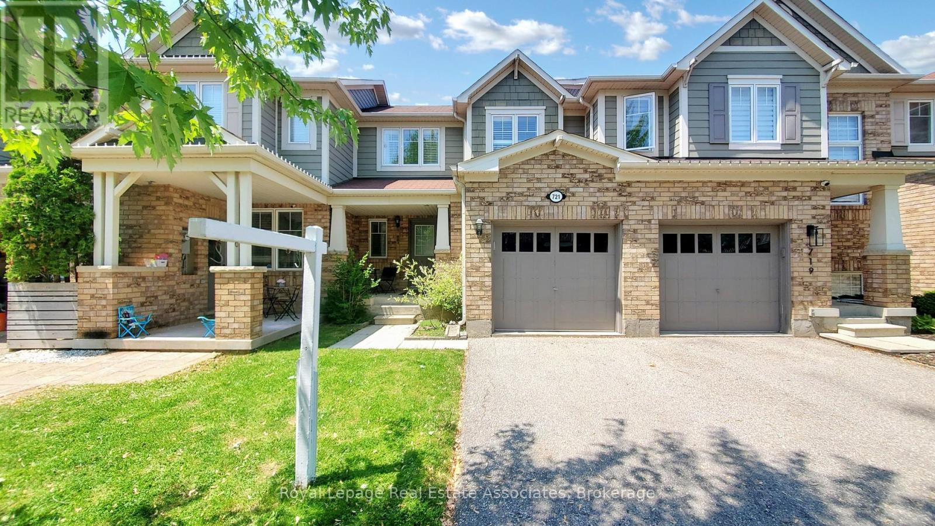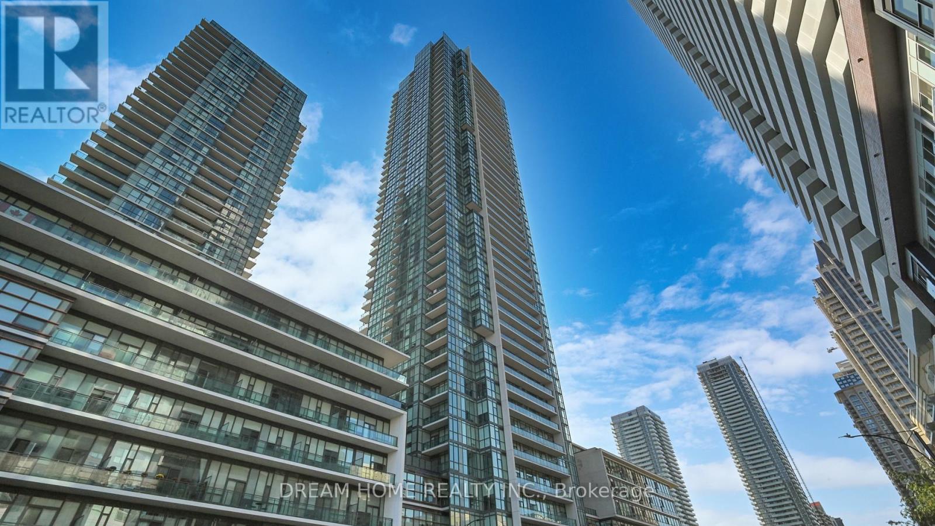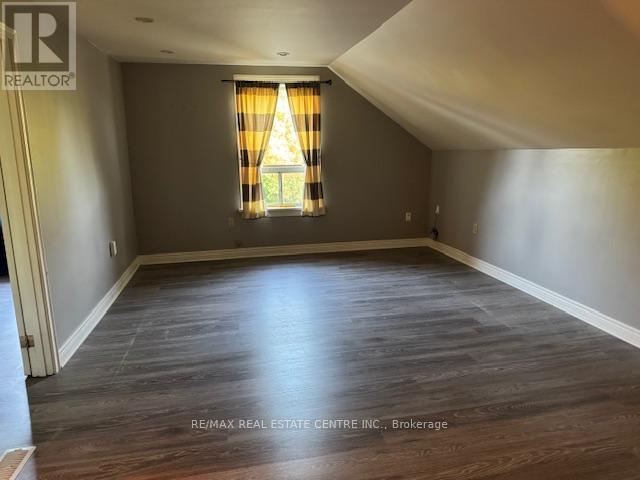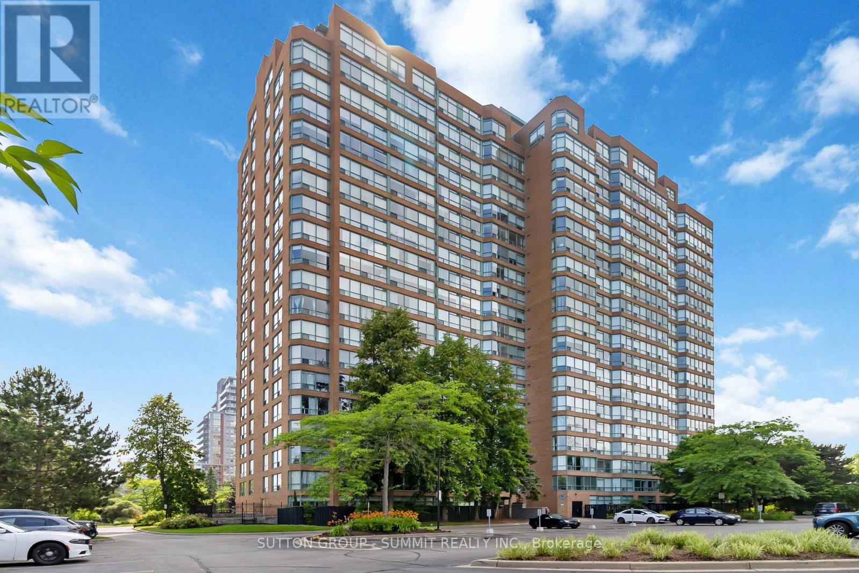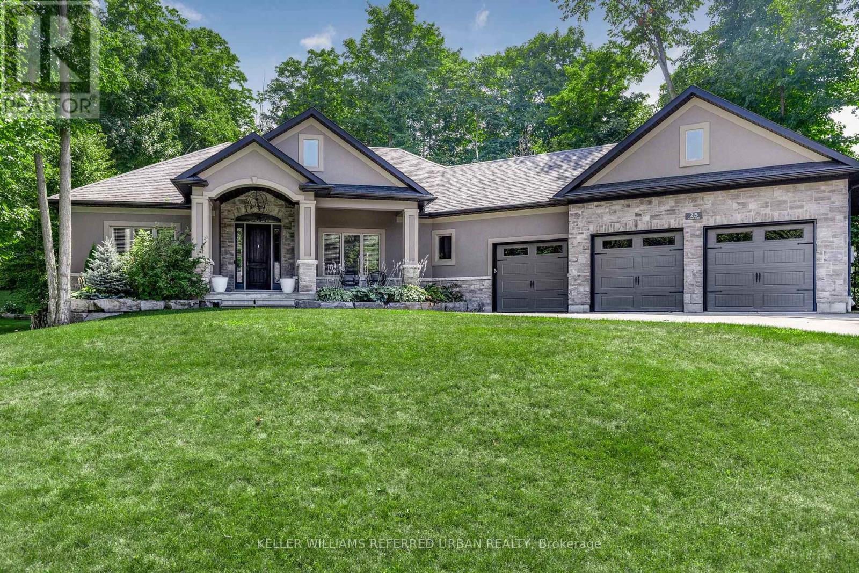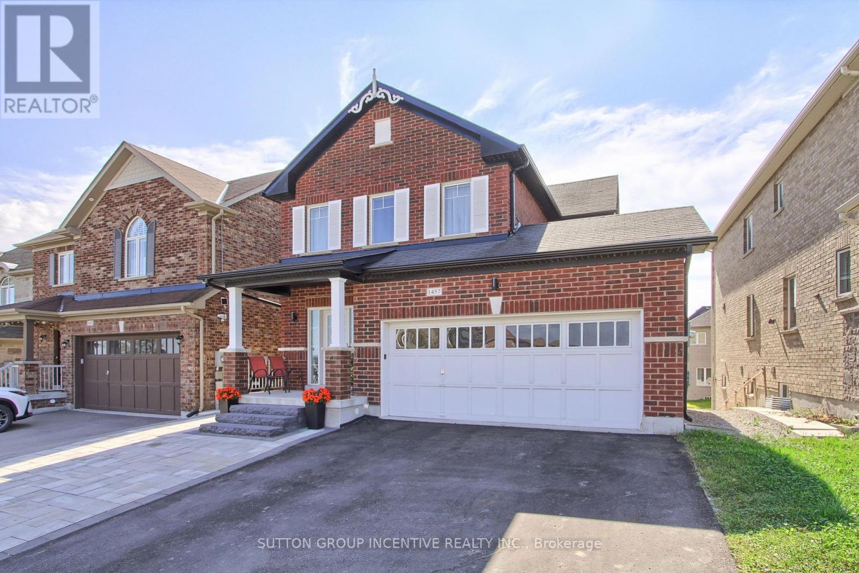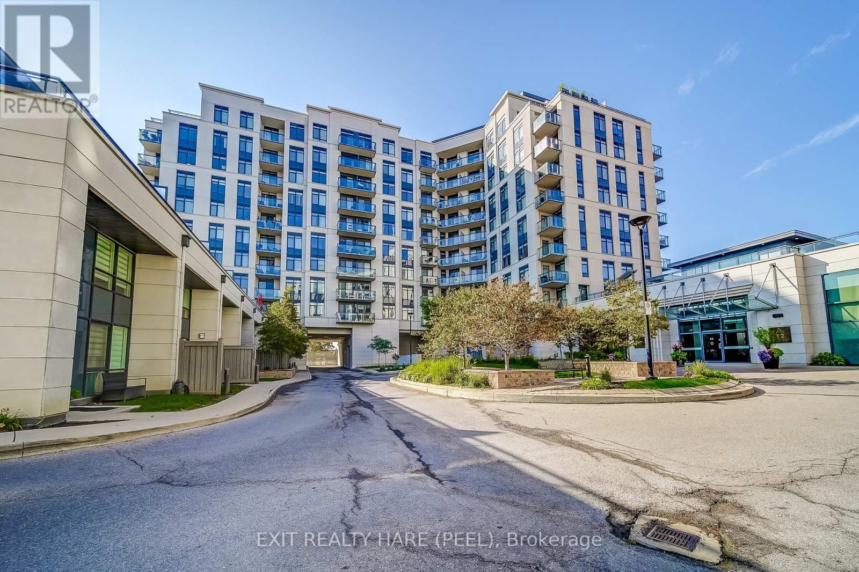51 Wild Indigo Crescent
Brampton, Ontario
A home that blends thoughtful upgrades with timeless design on a coveted 45-foot lot. This stunning 4+1 bed, 4 bath detached home has been professionally painted and thoughtfully upgraded with a recent kitchen renovation. The eat-in kitchen features new cabinetry, stainless steel appliances, stone counters and backsplash. Enjoy your morning coffee in the overlooking the bay-window breakfast area with a walkout to the backyard. Host friends and family in the separate inviting family room with gas fireplace. Gleaming hardwood floors throughout, completely carpet-free with a bright open-concept living and dining room. Sleek black hardware carried throughout the home for a modern, cohesive look. Upstairs, you'll find generously sized bedrooms and a standout primary retreat with a 5-piece ensuite. The finished basement offers incredible versatility with a 5th bedroom, full bath, and plenty of space for a recreation room, office or gym. Notable upgrades include a 2025 furnace, metal roof and new designer light fixtures in key spaces. Surrounded by parks, trails, golf, public transit, highway access, schools, a recreation centre and hospital. Everything right where you need it! (id:60365)
53 Owlridge Dr Basement
Brampton, Ontario
Spacious 2-Bedroom + 1 Washroom + 1 Parking w/in-suite laundry Legal Basement Apartment in Credit Valley. Bright and modern unit featuring a private entrance, in-suite laundry, and an abundance of natural light. Prime location within walking distance to Mount Pleasant GO, schools, banks, restaurants, grocery stores, and transit. Extra parking space available for an additional $$. (id:60365)
721 Shortreed Crescent
Milton, Ontario
Welcome to this beautiful 2-storey townhome located in the heart of the desirable Coates neighbourhood in Milton. Featuring 3 spacious bedrooms and a functional layout, this home offers comfort and convenience for growing families or first-time buyers. Enjoy an open concept kitchen with a dedicated eat-in area and walkout to a fully fenced backyard, perfect for entertaining or relaxing in privacy. The finished basement adds valuable living space and includes a full 4-piece bathroom and a stylish bar area, ideal for hosting or unwinding after a long day. Ideally situated close to parks, scenic trails, great schools, and all essential amenities. This is a wonderful opportunity to own a move-in ready home in a vibrant and family friendly community. (id:60365)
2408 - 4070 Confederation Parkway
Mississauga, Ontario
Welcome to this bright and spacious Beautiful Apartment, Consists of 1 Bedroom + Generous size Den, could be used as a home office or a 2nd bed. Freshly renovated with new paint, brand-new washer, dryer, and toilet. Water and A/C are included, tenant only pays for electricity (Alectra). Compared to Other Buildings paying around $200/month, here its only about $50/month. This unit is located in the heart of Mississauga's Square One area! Featuring an open-concept layout with a combined living and dining room, this well-kept unit boasts soaring 9-foot ceilings and upgraded finishes. The modern kitchen is equipped with stainless steel appliances and quartz countertops. The versatile den is large enough to accommodate a double bed or serve as a functional home office. Enjoy the convenience of ensuite laundry with a full-size brand new GE washer and dryer, an upgraded bathroom, and a walk-out balcony with beautiful city views. Steps to Square One, Sheridan College, Celebration Square, public transit, Central Library, and all major highways. Don't miss this incredible opportunity amazing value and location! Includes One Parking and A Locker. 24 Hours Concierge, building amenities include gym and recreation room. (id:60365)
801 - 2121 Lake Shore Blvd W Boulevard W
Toronto, Ontario
Welcome to this well-maintained 1-bedroom + oversized den in one of Mimico's most sought-afterfull-size stainless steel appliances, and ample storage. The huge den is ideal for a homeIndoor Pool, Guest Suites and Visitor Parking. Located right on Lakeshore Blvd W, you're steps from buildings! This stylish unit features hardwood flooring, a spacious open-concept kitchen, with space. The building is known for exceptional property management and offers a clean, secure, with public transit, including the Mimico GO Station, TTC streetcar, and bus routes, minutes away and walking and cycling trails, and marinas right outside your door. Quick access to the Gardiner from Metro and Sobeys Urban Fresh grocery stores, LCBO, cafes, and dining options. Easy access to downtown in under 20 minutes. Enjoy the waterfront lifestyle with Humber Bay Park, a scenic office or a guest room. Enjoy all utilities included in your rent, along with 1 garage parkingExpressway for commuters. All utilities included. (id:60365)
B - 2073 15 Side Road
Milton, Ontario
2 Bedroom, 1 Full bathroom apartment for rent in Moffatt! Close to Highway 401. Eat in Kitchen, Large living room and two parking spaces. Heat included in lease, Hydro extra (id:60365)
412 - 1276 Maple Crossing Boulevard
Burlington, Ontario
Welcome to the Grand Regency. This gorgeous 2 bedroom plus den unit is just steps to the lake and downtown Burlington. This unit offers exceptional space, comfort, and functionality perfect for anyone seeking a stylish, low-maintenance lifestyle. Featuring an eat-in kitchen, large windows, 2 walk-in closets, and a den which is the perfect space for a home office or guest area. The primary bedroom retreat features pocket doors and a wheelchair accessible 3-piece ensuite bathroom. Enjoy the convenience of all-inclusive condo fees which include: Building Insurance, Building Maintenance, Cable TV, Air Conditioning, Common Elements, GroundMaintenance/Landscaping, Heat, Hydro, Parking, Snow Removal, Water. Indulge in resort-style amenities including: 24-hour security, rooftop terrace, outdoor pool, BBQ area, tennis and racquetball courts, fitness center, library, party room, guest suites, EV charging stations, car wash station, and ample visitor parking. This is a no smoking, no pets building, offering a clean and quiet living environment. (id:60365)
25 Heron Boulevard
Springwater, Ontario
Nestled in an exclusive enclave of executive homes, 25 Heron Blvd offers the perfect blend of luxury, privacy, and convenience. Located justminutes from skiing and hiking, and only a short drive to Barrie, this stunning property is designed for both relaxation and adventure. From themoment you arrive, the impressive curb appeal and extensive hardscaping set the tone for what awaits inside. A spacious foyer welcomes youinto the great room, featuring a soaring cathedral ceiling and a beautiful stacked stone fireplace a perfect space to gather with family andfriends. The eat-in kitchen boasts stainless steel appliances, a large island, and walkout access to the rear deck, ideal for morning coffee orbarbecuing. Adjacent to the kitchen, the elegant dining room offers crown moulding and a large window that fills the space with natural light.The thoughtful split-bedroom floor plan ensures maximum privacy. The primary suite features a large walk-in closet, a luxurious ensuite, anddirect access to the back deck. On the opposite side of the home, two family bedrooms share a 4-piece bath. A main floor laundry room withgarage access adds everyday convenience. The fully finished lower level expands your living space with a versatile rec room perfect for a homegym or playroom and a family room set up as a home theatre, complete with a wet bar for entertaining. Two additional bedrooms and a large 3-piece bath provide comfortable accommodations for guests. A mudroom with walk-up access to the oversized three-car garage completes thislevel. Outside, the landscaped and treed yard offers exceptional privacy. A spacious deck spans the back of the home, creating the perfectsetting for soaking up the sun, dining al fresco, or hosting unforgettable gatherings. (id:60365)
1457 Lormel Gate Avenue
Innisfil, Ontario
Welcome to the growing family-friendly Lefroy community! This Charming 3-bedroom, 4-bathroom, 2-story home provides 2,120 sq. ft. above grade and 750 sq. ft. finished basement. It is set in the desirable South End of Innisfil, near Lake Simcoe beaches, trails, marinas, schools, library, community center, parks, access to 400 Hwy, and future GO transit. Enjoy a fully fenced backyard with 2 gates and concrete stairs leading to a large interlocking stone patio. Double garage and interlocking driveway provide parking for up to 5 vehicles. HOUSE FEATURES: - Generously sized, 9 ft ceiling, bright open concept Family room with fireplace, slightly separated cozy Dining area;- Kitchen with ample storage, massive quartz countertop, SS appliances; -Sunny Dinette room with w/o to the balcony overlooking the backyard; - Lobby with seating area, spacious closet and powder room;- 2nd floor highlights a south-facing Primary bedroom, complete with a W/I closet and ensuite bathroom with a bathtub, glass shower, high-end finishes;- 2nd sizable bedroom has a spacious W/I closet, shared contemporary 4-pcs bathroom with 3rd cozy bedroom, featuring a window seat, closet. The fully finished sunlit lower level provides an additional space, offers numerous entertainment possibilities. It is an ideal location for hosting guests, with ample space for both leisure and relaxation, walk-out to the meticulously landscaped backyard oasis. This level features 3pcs bathroom, laundry room, ample storage,tech room. Additionally, it can be easily converted into an apartment, offering an extra bedroom or serving as a potential source of income. Amenities include schools, playgrounds, a park with visitor parking, and proximity to Lake Simcoe beaches and marinas. This remarkable, move-in-ready residence provides both convenience and elegance within a secure, family-oriented neighbourhood. Do not miss the opportunity to own this property. (id:60365)
Upper - 54 Ashburn Crescent
Vaughan, Ontario
Welcome to this incredible, completely renovated 3 bedroom home in a very high demand child friendly neighbourhood. You'll love the open concept living area with a walk out to a balcony. Living room overlooks the kitchen. Custom kitchen comes with a huge island and granite counters, built in wall oven and electric stove top, and a wine rack.Primary bedroom comes with a 4 pc ensuite and a second modern 4 piece bathroom. Exclusive use of laundry room. Use of backyard included. Steps to shopping, restaurants, hospital, transit and highways. Shows to perfection. Tenant pays 70% of water, heat and electric bills. No pets or smoking please as per Landlord. (id:60365)
706 - 12 Woodstream Boulevard
Vaughan, Ontario
This immaculate 2 bedroom 2 full bathrooms condo is a must see! From a spacious and functional layout, high ceilings, upgraded kitchen with Caesarstone countertops and glass backsplash, good size bedrooms with walk-in closets and a west side view makes this unit one of a kind. Upgraded kitchen cabinetry and laminate floors throughout provide a clean look as well as upgraded tiles in foyer and washrooms. Stainless steel appliances in the kitchen. This unit comes with one parking spot in P1. This unit is close to many amenities and offers many amenities within the building such as gym and party/meeting rooms. Do not miss this opportunity to live in a spacious, clean, well maintained 2 bedroom condo in a well sought off community! (id:60365)
1207 - 195 Commerce Street W
Vaughan, Ontario
Modern Brand New, 1+den Bedroom Condo Unit for Lease in Vibrant Vaughan Metropolitan Centre (VMC); available from 1St October. 2025 Experience contemporary living in this beautifully designed condo, featuring a spacious open-concept layout, floor-to-ceiling windows, and a generous balcony offering breathtaking, unobstructed views ideal for both relaxation and entertaining. Outstanding Amenities: Take advantage of an extraordinary 70,000 sq. ft. amenity space, including: Indoor swimming pool, Basketball court, Soccer field, Kids playroom, Music studio, Farmers market. (id:60365)


