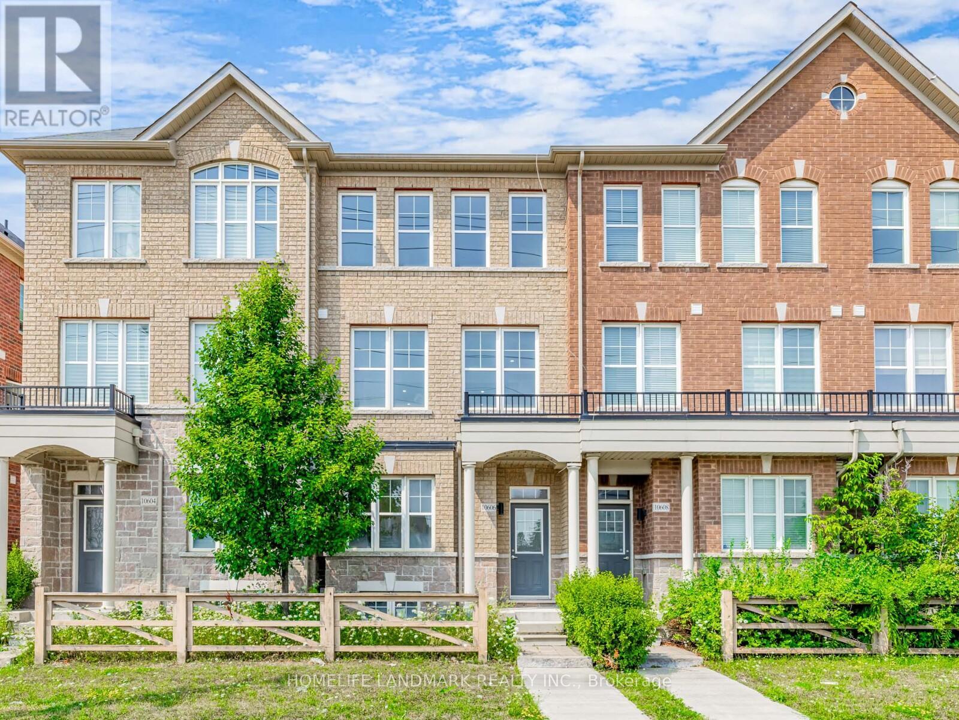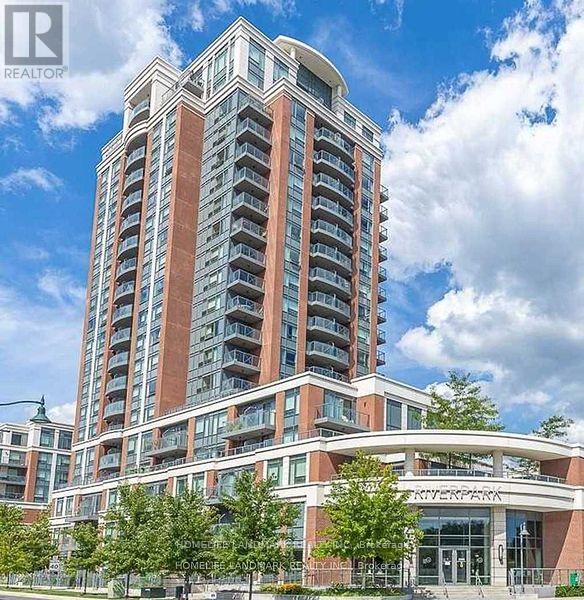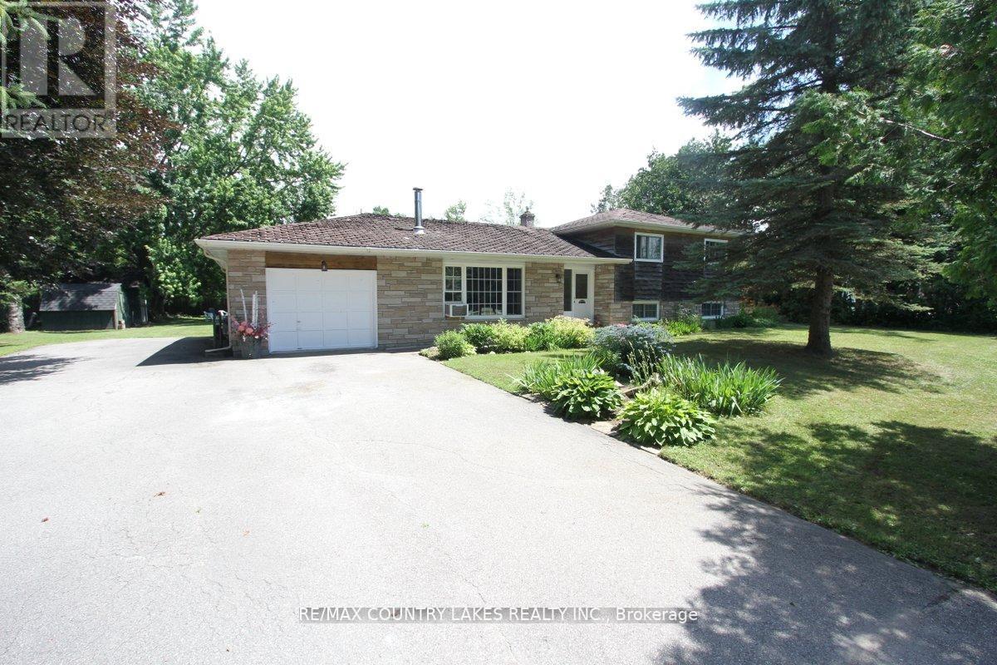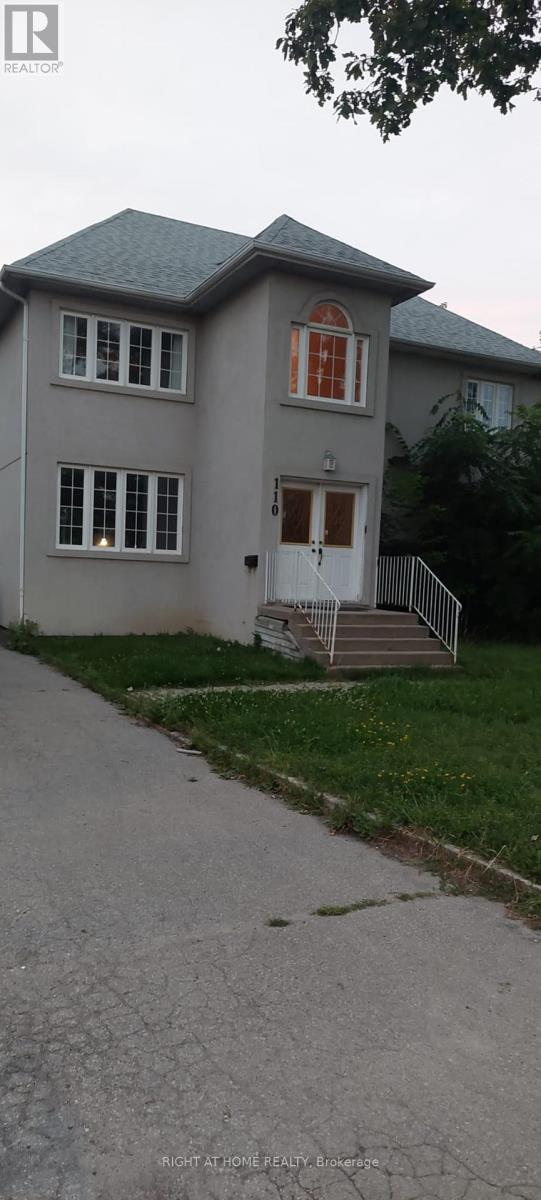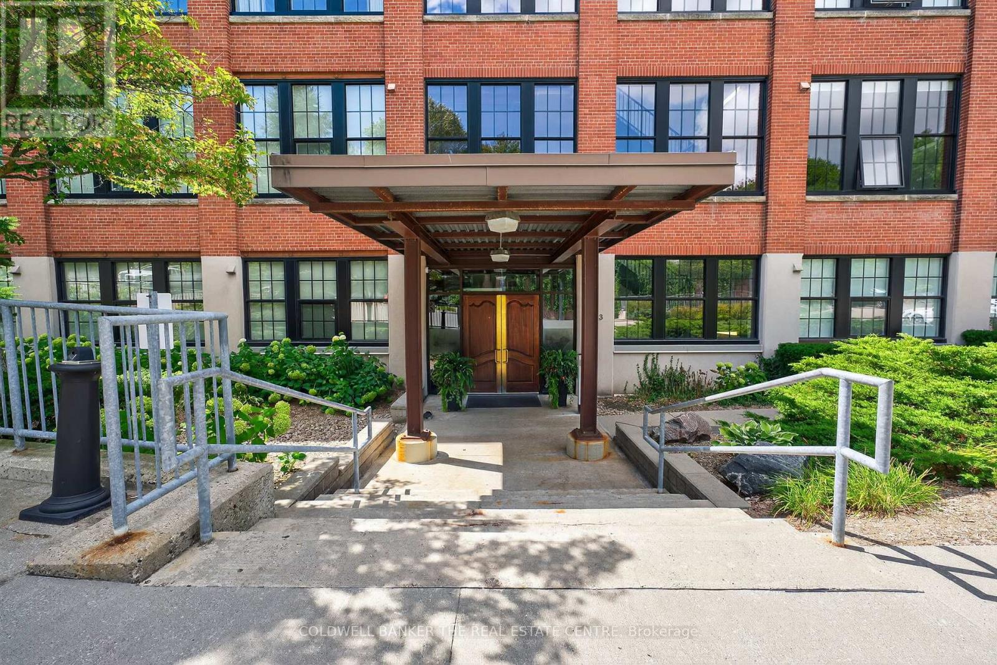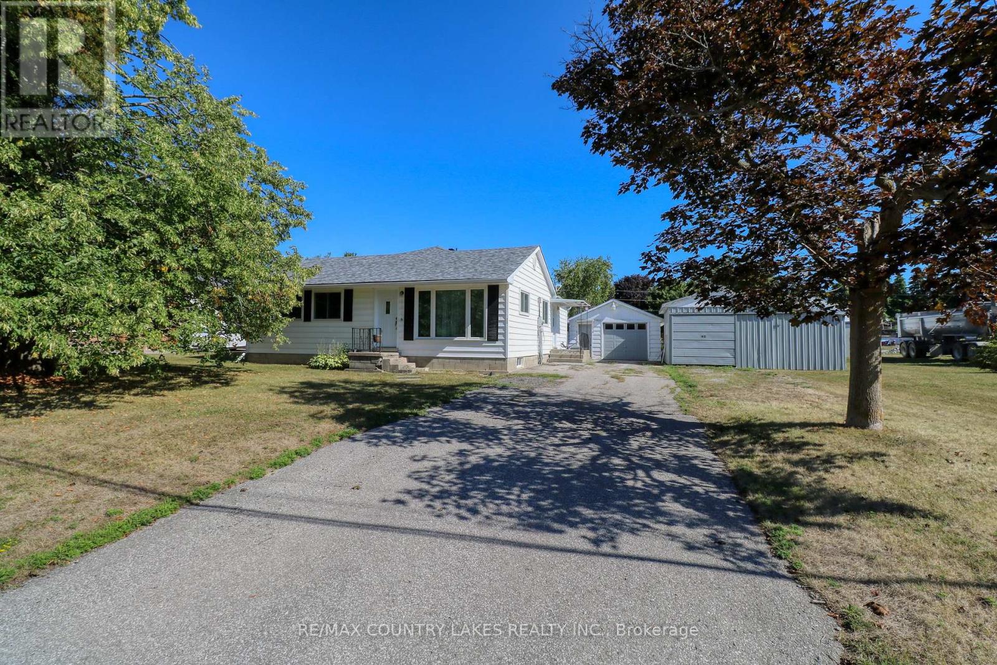10606 Bathurst Street
Vaughan, Ontario
Luxurious Townhouse 4 Bedrooms W/4 Bathrooms at Upper Thornhill; In-Law Suite With Washroom& Closet on Ground Floor; Modern Functional Kitchen With S/S Appliances, Granite Countertops & Custom Backsplash, Spacious Eat-in Breakfast Area, and A Large Central Island; Hardwood Floor throughout the Whole House, Stained Oak Stairs With Contemporary Iron Pickets; Custom Designed Feature Wall in Living/Dining Room With Walk-Out To Large Deck; 9' Smooth Ceiling Throughout Main Floor; New Air Conditioning(2025); All New Cabinets With Quartz Countertop in All Washrooms; New Custom Mirrors and Lighting Fixtures in all Washrooms; New Pot Lights at Hallway, Kitchen and Living Room; No Carpet in the house; Direct Access to Garage; New painting and Move-In Condition! Visitor Parking across the Laneway at Rear Entry; Herbert H Carnegie PS & Alexander Mackenzie SS with IB program, Close to Rutherford Marketplace, RHill GO, Mackenzie Health, Mill Pond Park, Elgin West CC, and much more. (id:60365)
56 Cousteau Drive
Bradford West Gwillimbury, Ontario
Rare Opportunity to Own this Stunning 5+1 Bed 5 Bath home On Massive Pie Shaped Ravine Lot on quiet Street In Summerlyn Village. Renovated Kitchen w/ Quartz Counters, Servery , Stainless Steel Appliances including Wolf Gas Range, Pantry and Modern Backsplash. Open Concept Main Floor With Oversized Living/Dining Rooms With Elegant Fixtures. Family Room has Gas Fireplace and Stone wall. Bonus Office with French Doors. Primary suite has his/hers walk in closets and a spa like Ensuite With Steam Shower, Heated Floors, Towel Warmer and Soaker tub. 4 Other Bedrooms all have semi Ensuites, Hardwood Floors and Closet Organizers . The Finished Walkout Basement (2019) has a 6th Bedroom, Gorgeous 3pc Bath, Built in Bar, Built In Surround Sound Speakers, Pot Lights, High end Vinyl Flooring, 2nd Fireplace and loads of Storage. Large PVC Deck with Glass Panels leads you down to The Pool Sized Backyard With 121 FT Across The back. Extensive Landscaping in Front And Rear Including Landscape Lighting, Stone Walkway, 2 Gates, Exterior Pots and Custom built Shed with Power. Whole Home has been Smart wired plus there is Wifi Garage Door Openers and 13 Cameras. Greenlife Water Filtration System. Must See To Appreciate! (id:60365)
1110 - 1 Uptown Drive
Markham, Ontario
Luxury "River Park" Condos, Bright East Facing, Functional layout, Laminated Floor, Modern Kitchen With Stone Counter & Undermount Sink, Kitchen Back Splash, 1 Parking And 1 Locker, 24-Hr Concierge, Full Facilities, Indoor Pool, Gym, Billiards, Party Room. Steps To Public Transit, Easy Access To 407/404, Steps To Whole Food Supermarket, Banks, Restaurants & Shops. (id:60365)
25725 Maple Beach Road
Brock, Ontario
Welcome to this generously sized 3-bedroom, three-level side-split home set on a nicely landscaped half-acre lot, ideally located just across the street from Lake Simcoe and surrounded by million-dollar waterfront properties. Enjoy the best of lakeside living with shared lake access only a short walk away. Inside, you'll find a bright and spacious kitchen with a walkout to the rear deck perfect for outdoor dining while overlooking the private backyard and inviting inground pool. The open-concept formal dining and living rooms feature gleaming hardwood floors, a large picture window, and elegant French doors welcoming you from the front entrance. Upstairs, the primary bedroom offers a tranquil retreat with a private walkout to a balcony overlooking the pool and yard. The lower levels provide ample living and entertaining space, including a large finished recreation room with above-grade windows, a cozy natural gas fireplace, and a bar ideal for hosting friends and family. The basement level also includes a games room, laundry area, utility room, and cold storage, ensuring plenty of functional space for everyday living. Located just 5 minutes from Beaverton and approximately 1.5 hours from the GTA, this property offers a perfect blend of peaceful country living with convenient access to urban amenities. Please note the roof shingles will need to be replaced asap. (id:60365)
110 Weldrick Road W
Richmond Hill, Ontario
Location, Location, Location. The Heart Of South Richvale, Minutes To Yonge/Hwy 7/407, Close To Community Library , Shopping Malls. Famous Langstaff High School And Toronto Montessori School Nearby. (id:60365)
7466 11th Line
Essa, Ontario
Top 5 Reasons You Will Love This Home: 1) Host with style in a chef-inspired kitchen where luxury and function unite, featuring Viking professional fridges, a sleek Dacor gas range, and a built-in coffee station, this stunning space is ideal for everything from relaxed mornings to upscale dinner parties 2) Step into your private backyard oasis, complete with an above-ground pool, a soothing hot tub, and a custom armour stone firepit, perfect for summer days and cozy evenings, all within a fully fenced yard with a garden shed for effortless organization 3) Designed for entertaining, the walk-up basement includes a wet bar, pool table, dart board, and built-in beer keg taps, an ultimate hangout zone that flows seamlessly into the backyard for easy indoor-outdoor enjoyment 4) At the end of the day, unwind in the serene primary suite featuring a custom-built-in closet and modern 2-piece ensuite, while two additional spacious bedrooms and a total of 2.5 bathrooms provide ample comfort for family and guests alike 5) Set on a peaceful country lot, this home is filled with high-end finishes, a striking fireplace, and thoughtful touches throughout, offering a warm, refined escape from the everyday. 1,459 above grade sq.ft. plus a finished lower level. *Please note some images have been virtually staged to show the potential of the home. (id:60365)
95 Crittenden Drive
Georgina, Ontario
Welcome home to this stylish townhome situated in the sought-after Simcoe Landing. Offering a renter's dream lifestyle. Close to schools, grocery shopping, parks, and trails. 3 Beds and 4 Baths is perfect for families or professionals. Enjoy the open-concept living/dining area leading onto a tiered deck and fenced yard perfect for outdoor gatherings.Full Finished Basement with Bathroom. Master Bedroom with walking Closet. This townhome is move-in ready and won't last long at this price point. It is located in Park Heaven, with 4 parks and a long list of recreation facilities within a 20 minute walk from this address.Schedule a viewing today and make this luxurious townhome your new home sweet home! Extras: Fridge, Stove, Dishwasher, Microwave, Washer, Dryer. All Elect.Light Fittings. (id:60365)
318 - 543 Timothy Street
Newmarket, Ontario
Coveted top-floor unit at the Office Specialty Lofts! This bright open-concept 1+1 Bedroom unit showcases post & beam architecture, radiant-heated laminate/carpeted floors, new black-interior windows, kitchen with breakfast bar & granite counters ... and did we mention there is no one above you?. Includes 2 parking spaces (1 surface, 1 underground) plus a spacious locker. Building amenities include: gym, terrace w/ BBQs, theatre, games & meeting rooms, large party room w/ pro kitchen, and beautifully maintained gardens. Prime location steps to Main St shops, dining, Riverwalk Commons, Tom Taylor Trail & Fairy Lake. Walk to Southlake & GO station. Quick drive to Hwy 404, Upper Canada Mall & major shopping. This building offers a lifestyle like no other in town and is perfect for those who want to live in the heart of downtown Newmarket. Recent Major investments to building: Roof & Windows (id:60365)
122 Victoria Avenue
Brock, Ontario
Charming Bungalow Steps from Lake Simcoe. Welcome to this inviting 2-bedroom, 1-bathroom bungalow, perfectly suited for 1st-time buyers, retirees, or investors. Situated on a double in-town serviced lot with two road frontages, this property offers fantastic potential including the possibility of severance. Inside, you'll find spacious bedrooms with double closets, a convenient main floor laundry, and plenty of natural light throughout. The property also boasts a heated 1.5 car garage, a rear shop (approx. 25 x 30 with hydro), and a large shed on a cement pad, providing endless storage and workspace options. Many recent updates including fresh paint in both bedrooms, Fresh paint in side entrance hallway and living room, new flooring and drywall in primary bedroom, all new attic insulation and brand new shingles w/transferrable warranty in 2025! Outdoor living shines here with a 24 x 16 cedar deck ideal for entertaining, backing onto a private cedar-lined yard. Located in a highly desirable lakeside neighborhood, you'll be just steps from Lake Simcoe, marinas, beaches, and all town amenities. Enjoy year-round activities such as swimming, paddle boarding, kayaking, canoeing, and ice fishing, all within walking distance. This property truly combines lifestyle, convenience, and potential - an opportunity you wont want to miss! (id:60365)
588 Main Street E
Brock, Ontario
Pride of Ownership Prevails in this Spacious 5-Bedroom Home, Located in the charming lakeside community of Beaverton on the shores of beautiful Lake Simcoe, this well-maintained 3 + 2 bedroom, two-bathroom home offers space, comfort, and modern upgrades on a generous lot. Inside, you'll find a new custom kitchen (2024) featuring stylish vinyl floors, a built-in dishwasher, and a walkout to the large deck with canopy, the perfect spot to relax while overlooking the private, fenced backyard. The yard includes a shed, a vegetable garden, and mature landscaping for extra privacy. The fully finished basement provides additional living space for a family room, home office, or guest suite. Updates include windows (2015), steel roof (2021), and natural gas heating (2008) with Central Air Conditioning (2024). Town water and sewer services offer peace of mind. A paved driveway leads to a single-car garage, adding convenience and storage space. Enjoy the perfect mix of small-town charm, modern updates, and proximity to the lake in this move-in-ready family home. (id:60365)
21 Fenn Crescent
New Tecumseth, Ontario
IDEALLY LOOKING FOR 6 MONTH LEASE TERM, AFTER WHICH, THE LEASE WOULD CONTINUE AS MONTH TO MONTH...........ENTIRE HOME & PROPERTY FOR RENT. BRAND NEW 2,110 SQ FT 4 BED, 3.5 BATH HOME BACKING ON TO POND ($40,000 LOT PREMIUM) WITH IMMEDIATE OCCUPANCY AVAILABLE.........Nice view of trees in distance, with no rear neighbors.........Great curb appeal with all brick exterior.........Bright and open main floor layout with lots of windows and 9 foot ceilings.........Hardwood throughout main level.........Large square living room and separate dining room offer lots of space for gatherings..........2 bedrooms have ensuite baths, including a 5 pc in the main bdrm with double sink and glass shower. Other 2 bdrms are connected by a Jack and Jill bath.........Double front door..........Main floor laundry with inside access from garage.........Basement has huge windows, cold cellar, and open layout........Convenient location on Alliston's east end with quick access to Hwy 400, and 2 minute drive to Walmart.........Protected under Tarion new home warranty...........IDEALLY LOOKING FOR 6 MONTH LEASE TERM, AFTER WHICH, THE LEASE WOULD CONTINUE AS MONTH TO MONTH. (id:60365)
22 Dorman Drive
Whitchurch-Stouffville, Ontario
Welcome to this beautifully maintained 5-bedroom, 4-bathroom home, ideally situated on a large corner lot that deepens to 100 ft deep in one of Stouffville's most sought-after and family-friendly neighbourhoods. This spacious property offers both charm and room to grow. Inside, a thoughtfully designed traditional layout provides the perfect balance of functionality and comfort. The main floor features a formal dining room, a cozy family room with a timeless brick fireplace, and a bright, white kitchen overlooking a private backyard oasis - complete with a saltwater in-ground pool, deck, and gazebo - ideal for relaxing or entertaining on warm summer days. A convenient laundry/mudroom with direct garage access and a separate side entrance adds to the home's everyday practicality. Upstairs, the expansive primary suite is a true retreat, offering a private balcony, a 4-piece ensuite with dual vanity, and a sleek glass-enclosed shower. Four additional generously sized bedrooms, a full bathroom, provide plenty of space for the whole family. The professionally finished basement, featuring above-grade windows and a 3-piece bath, offers incredible flexibility - perfect for a rec room, home gym, playroom, or guest suite. Located close to top-rated schools, Main Street, Memorial Park, and all essential amenities, this move-in ready home offers the ideal blend of comfort, space, and lifestyle in a prime Stouffville location. Don't miss this rare opportunity! (id:60365)

