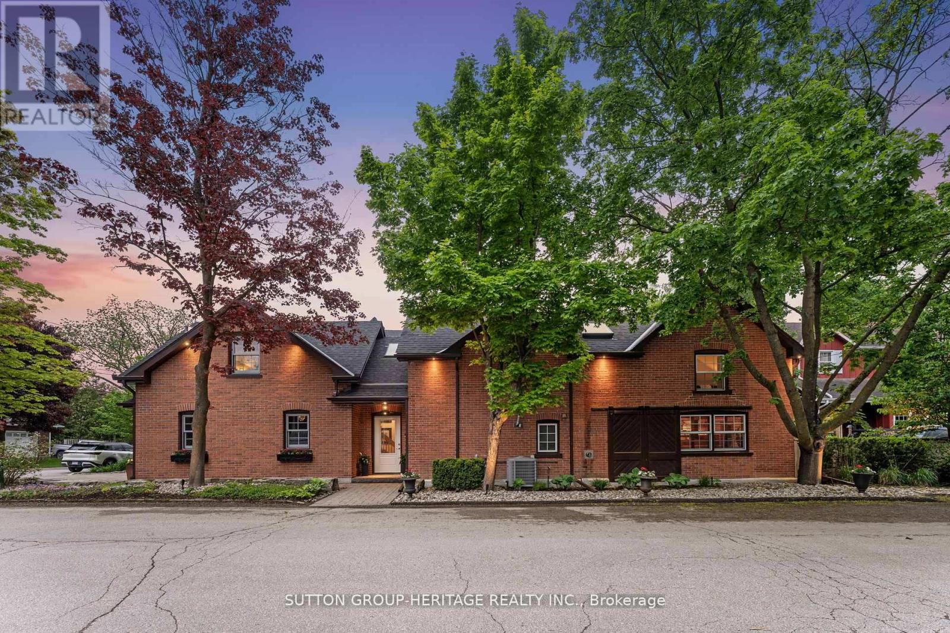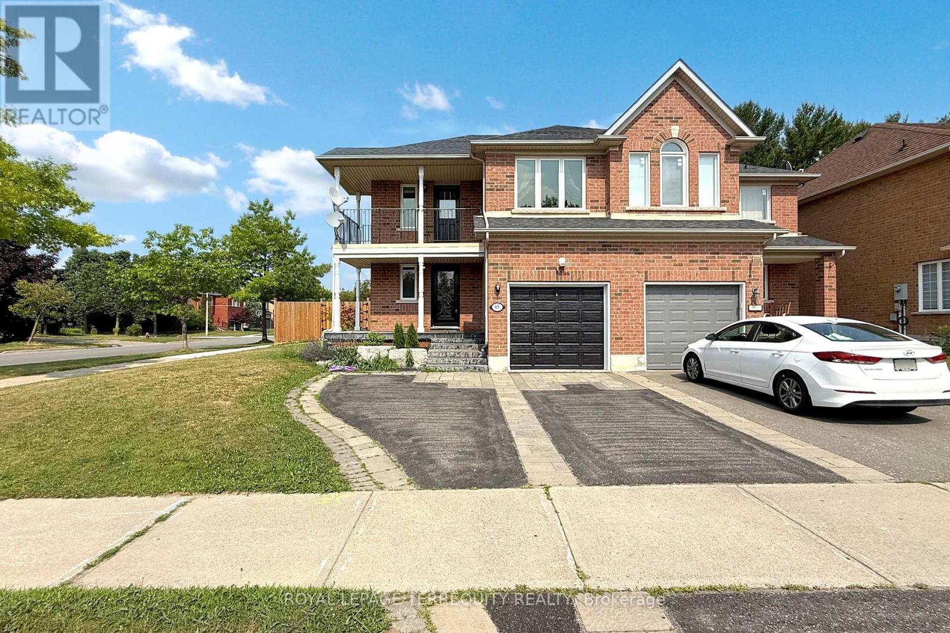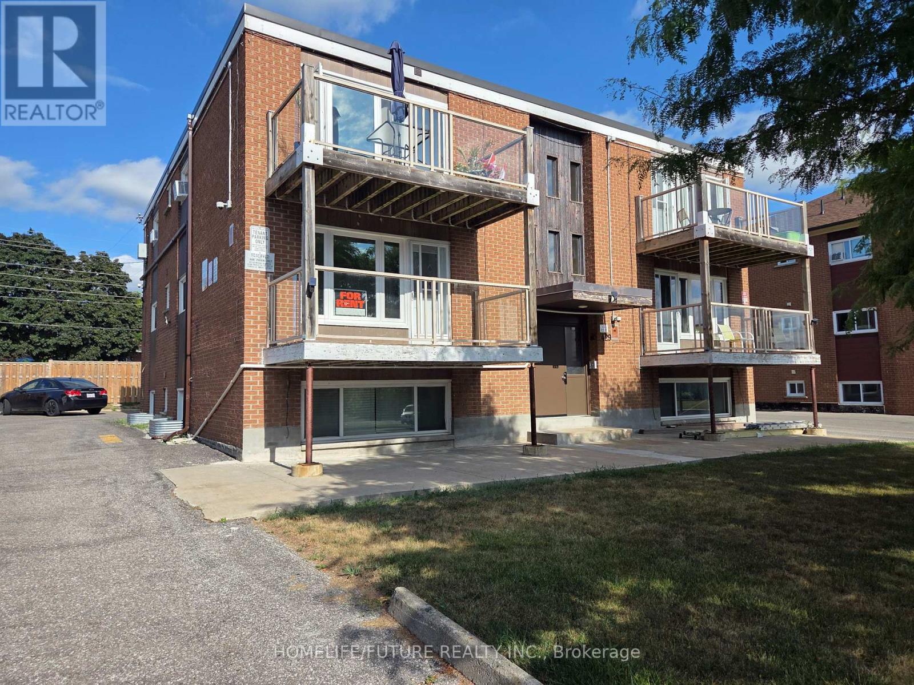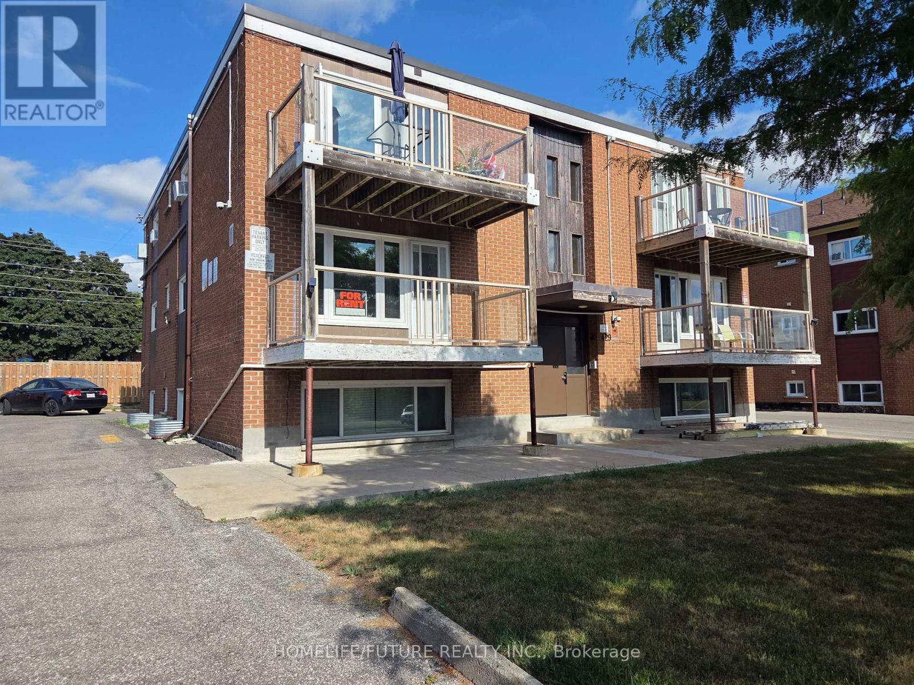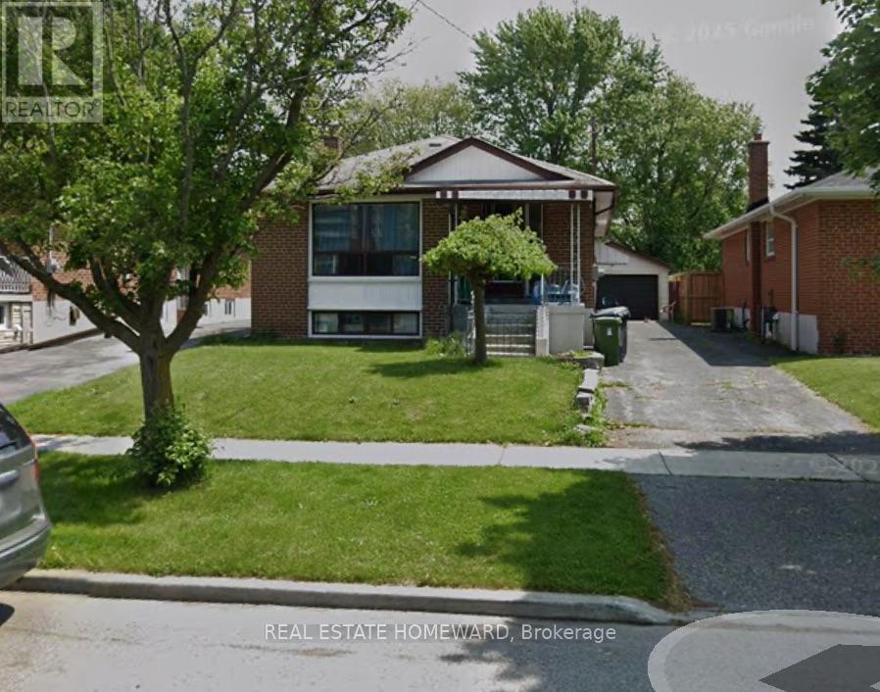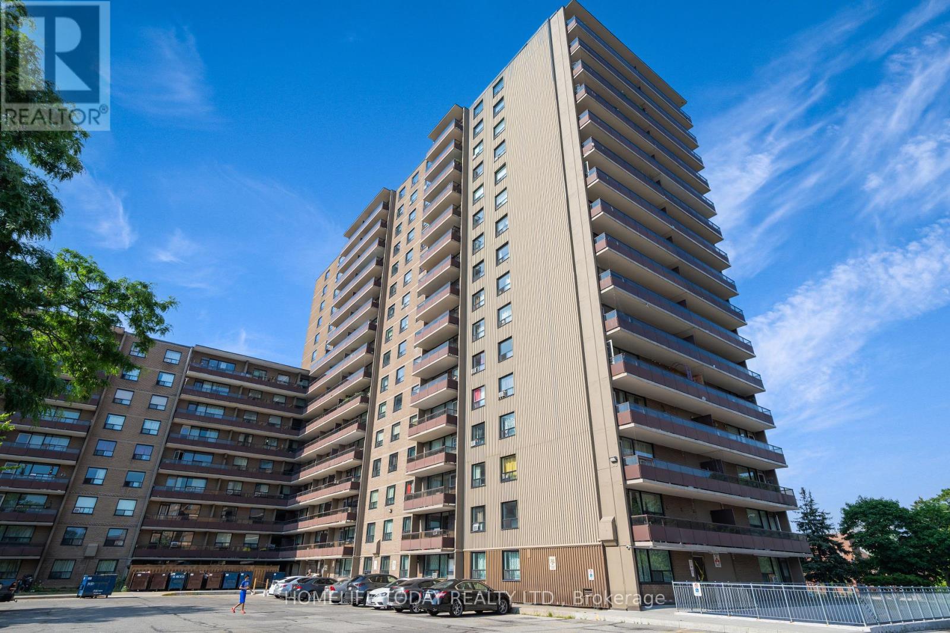16 William Street
Whitchurch-Stouffville, Ontario
The Coach House Historic Elegance Meets Modern Luxury Gracefully set at the corner of William & Second Streets in Stouffville, this cherished early-1900s landmark blends timeless character with exceptional modern comfort. The 3-bedroom, 3-bath home features a heated double garage with interior access, built-in cabinetry, and a flip-down workbench. A whole-home backup generator adds peace of mind, while the grand two-storey foyer welcomes you with heated tile floors and abundant natural light from skylights and solar tubes with powered shades. Recent upgrades include a 2025 Lennox furnace, Carrier AC, 2024 smart thermostats, water softener, reverse osmosis system, and Hydrawise irrigation. The refreshed kitchen (2024) offers a custom range hood, new lighting, a new built-in microwave and bar fridge, and a stylish bar and coffee servery. A new laundry center (2024) complements the 2022 washer/dryer, and the second-floor bathrooms feature updated fixtures, a tub surround, and a rain shower with a wand. A 2018 addition expanded the home with a family room, den, office, craft room/gym, and spa bath with steam shower and sauna. Outside, enjoy a private courtyard with a pergola, serenity pond, and natural gas fireplace. Additional highlights include three gas fireplaces (two interior, one exterior), two BBQ hookups, generous closets, a custom office desk with a bar sink, and a bespoke wall unit in the craft room. The primary bedroom features a stained-glass window and built-in cabinetrycompleting this rare opportunity to own a piece of Stouffville's history, thoughtfully re-imagined for today's lifestyle. (id:60365)
65 Lorridge Street
Richmond Hill, Ontario
Highly Sought After 4 Bedroom Corner Property With A Rarely Offered Large Lot. Double Wide Private Parking Spaces With A Built-In Garage. Tons Of Natural Light Pouring Through The North Facing Windows Due To It's Unobstructed Views. Well Appointed Principal Rooms Throughout With A Walkout From The Breakfast Area To Your Private Wraparound Backyard. Main Floor Gas Fireplace Is Ideal For Those Cold Winter Days & A Convenient 2-Piece Washroom. The Second Floor Boasts A Massive Master Bedroom With A Ceiling Fan, Walk-In Closet And 4-Piece Ensuite. North/West Facing Bedroom Features A Walkout To A 180 Degree Balcony With Tree Top Views. All Other Bedrooms Contain Double Closets For All Your Storage Needs. The Basement Features High Ceiling, Broadloom Where Laid, Pot Lights & Another Generous Size Room Ideal As An Office Or 5th Bedroom. Open Space Recreation Area With Built-In Speakers & Another 2-Piece Washroom. Minutes To The Lake Wilcox, School, Parks, Public Transit, And Oak Ridges Community Centre. (id:60365)
Basement - 66 Little Hannah Lane
Vaughan, Ontario
Bright Walk-Up Basement in Upscale & quiet Neighborhood. The unit is spotless and spacious, offering a private entrance, separate laundry room, two stainless steel fridges, a stove & pot lights that add warmth and style to every room. All finishes are thoughtfully selected for quality and comfort. You're just minutes away from top-rated Schools, parks, and scenic trails. Utilities: The tenant is responsible for 35% of all utility bills or a monthly flat fee of $250 (including internet). (id:60365)
93 - 150 Chancery Road
Markham, Ontario
Welcome to the perfect starter home in Greensborough, Markham! This charming 1bed 1bath unit has been updated and is ideal for a first time buyer looking for a quiet place to call home. A ground floor unit across from Harold Humphries Park, this unit also has surface level parking meaning you'll never have to wait to get in to your house. Area amenities include Greensborough Public School, Mount Joy Go Station, Mount Joy Community Centre, Markham Stouffville Hospital and Markham Village with plenty of restaurants and shopping. (id:60365)
Laneway - 28 Salem Avenue
Toronto, Ontario
This Exceptionally Bright And Spacious 1400 SF+ Two-Bedroom / Two-Full Bath Laneway House In The Heart Of Dovercourt Village Offers A Private And Unique Alternative To A Conventional Rental. Recently Built With Outstanding Attention To Detail, Including Fitted Closets, Architectural Hardware, Solid Core Doors, Skylights, Polished Concrete & Wide-Plank Hardwood Flooring, And So Much More. Modern Eat-In Kitchen With Island & Full-Size Appliances, Including A Gas Range. Two Generously-Sized Bedrooms With Ensuite Baths, Main-Floor Powder Room, In-Suite Laundry & Ample Storage. Two Private Entrances + A Large Fenced Yard. A Fantastic Option For Shared Accommodation Offering An Easy Walk To Transit, Shopping & Parks. Street Permit Parking Confirmed As Being Available By The City As Of August 20 -Tenant To Verify And Apply. Other Is Yard. (id:60365)
42 - 429 Austen Court
Oshawa, Ontario
This spacious multiplex two-bedroom unit in Oshawa's established community is a perfect fit fora young family. These two bedrooms have laminate flooring in the bedrooms and living area, aswell as ceramic flooring in the bathroom, kitchen, and hallway. The open concept layout andincluded light fixtures enhance the living space, and the property backs onto a serene greenspace. It is conveniently located just minutes away from schools, the 401, and all essentialamenities. (id:60365)
41 - 429 Austen Court
Oshawa, Ontario
This spacious multiplex two-bedroom unit in Oshawa's established community is a perfect fit fora young family. These two bedrooms have laminate flooring in the bedrooms and living area, aswell as ceramic flooring in the bathroom, kitchen, and hallway. The open concept layout andincluded light fixtures enhance the living space, and the property backs onto a serene greenspace. It is conveniently located just minutes away from schools, the 401, and all essential amenities. (id:60365)
900 Henry Street
Whitby, Ontario
Just steps from the Whitby GO Station, this updated 3+1 bedroom bungalow sits on a rare 86 x 175 ft (.36 acre) lot, surrounded by mature trees in one of Whitby's most sought-after locations. The open-concept main floor features large windows, pot lights, a bright living room with fireplace, and a modern kitchen that flows seamlessly into the dining area ideal for family living and entertaining. Main floor highlights include 3 spacious bedrooms with backyard views, updated 4-pc & 3-pc baths, and a primary suite with walk-in closet .The finished basement offers large above-grade windows, a rec room with wet bar & fireplace, 2-piece bath, plus 2 additional rooms perfect for guests, office, or gym .Outside, the landscaped backyard oasis showcases thousands invested in stone pathways from front to back, a spacious patio, large deck, water feature, and putting green. Endless potential for expansion, pool, or custom outdoor retreat. Additional features include a curb cut for a second driveway entrance on Henry St. Truly a rare opportunity in prime Downtown Whitby!Furnace (2020), AC (2020). Owned Tankless hot water (2020) Basement photos have been digitally staged. (id:60365)
304 - 151 Village Green Square
Toronto, Ontario
EXCELLENT LOCATION..! Bright 2-bed, 2-bath unit with west-facing park views and PRIVATE TERRACE. Features 9-ft ceilings, laminate floors, newly painted interior, open concept kitchen/living room, granite kitchen counters, and built-in dishwasher. PARKING ON THE SAME FLOOR. Close to Hwy 401, TTC, GO Transit, parks, schools, shops, and restaurants. Amenities include fitness centre, party room, guest suite, fireplace lounge, rooftop BBQ, and 24-hr concierge. Cold water is included (billed under maintenance fee which is paid by the landlord). Tenants will be responsible for rest of the utility bills. Comfort, style, and convenience in a sought-after community. (id:60365)
7 Dunlop Avenue
Toronto, Ontario
Backing directly onto Dunlop Parkette with no rear neighbours, this well-maintained detached home in Clairlea-Birchmount offers a rare combination of privacy and green space while being close to schools, shopping, and transit. The main floor features 3 bedrooms, living/dining, kitchen and bath, plus a separate finished basement apartment with 1 bedroom, kitchen, bath and a spacious living/dining area. Recent upgrades include a 2015 roof, 2016 gas furnace, central air (2 yrs), owned water tank (2024), vinyl flooring over hardwood (2022), new LED lighting throughout, updated toilets and faucets, 2019 fridge, newer stove upstairs, GE appliances in the basement and LG energy-efficient washer/dryer (2021). Large 1-size garage (professionally lifted/repaired) and long asphalt driveway accommodate up to 4 cars. Currently tenanted month-to-month: main floor at $2,206.31 (70% of utilities paid directly) and basement at $1,600 (40% share of water). No survey available. (id:60365)
1405 - 180 Markham Road
Toronto, Ontario
Beautifully renovated 3 BEDROOMS, 2 BATHROOMS, and Kitchen With Modern Appliances condo offers a East And Lake View**Large balcony Maintenance Fee Includes All Utilities. Close To All Amenities, Transit AT The Door, Shopping Nearby,**y, Rare Large Master Bedroom With Walk In Closet. Kitchen With Ceramic Flooring, Leisurely Walk To Shopping, Schools, Go Station And Steps To Ttc. Perfect for relaxing or entertaining. Surrounded by lush green space and located directly across from a playground, this family-friendly building features fantastic amenities including an outdoor pool, gym, and visitor parking. With TTC at your doorstep and just minutes to schools, grocery stores, and shopping. (id:60365)
4505 - 101 Charles Street E
Toronto, Ontario
Yorkville Prestigious Neighbourhood! 45th Floor, One Bedroom, One Bathroom, Bright & Spacious, Spectacular City & Lake View, 9Ft Ceilings, Floor To Ceiling Windows, Hardwood Throughout, Pot Lights, Custom Built Closets, Wall Unit And Blinds, Modern & Luxurious Kitchen W/ Large Island, 112Sf Balcony With Stunning & Premium View, Prime Location! Exceptional Amenities! Walking Distance To Subway! Great Access To Shopping Malls & Restaurants, X2 Condominium Offers You A Full Fitness Facility, Training Rooms For Yoga And Aerobics To A Poolside Lounge On The Roof, An Indoor Piano And Dining Lounge With A Kitchen And Bar. (id:60365)

